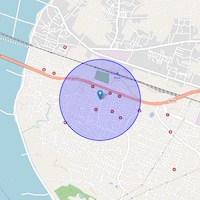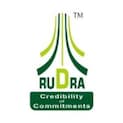


Rudra Sangam, strategically located in Jhusi, offers a perfect blend of luxury and convenience to its residents. With a range of amenities, including a state-of-the-art gymnasium and reliable power backup, this project is designed to provide a comfortable and modern living experience.
The apartments at Rudra Sangam come with world-class specifications, ensuring that every aspect of your home is of the highest quality. Experience the thrill of living in a space that exudes style and sophistication, with features like Acrylic Emulsion walls in the Master Bedroom. With a range of unit options to choose from, you re sure to find the perfect fit for your needs and budget.
Invest in Rudra Sangam and reap the benefits of a prime location, stunning architecture, and exclusive amenities. Whether you re looking for a luxurious retreat or a smart investment opportunity, Rudra Sangam has it all. Check out the available unit options below:
Available Unit OptionsThe following table outlines the available unit options at Rudra Sangam:
| Unit Type | Area (Sq. Ft.) | Price (Rs.) |
| 2 BHK Apartment | 910 Sq. Ft. | 51.18 Lac |
| 2 BHK Apartment | 1010 Sq. Ft. | 56.81 Lac |
| 3 BHK Apartment | 1400 Sq. Ft. | 68.00 Lac |
| 3 BHK Apartment | 1310 Sq. Ft. | 63.62 Lac |
| 3 BHK Apartment | 1190 Sq. Ft. | 57.80 Lac |
| 3 BHK Apartment | 1370 Sq. Ft. | 66.54 Lac |
| 4 BHK Apartment | 1610 Sq. Ft. | 80.00 Lac |
The residential property is strategically located near several notable landmarks, providing residents with easy access to essential amenities and services. These landmarks not only enhance the quality of life for residents but also offer a unique blend of convenience and comfort.
Own this home with EMIs starting at ₹ 35.53 K/month - Check Cibil Linked Loan Estimate
| Master Bedroom-Walls | Acrylic Emulsion |
| Master Bedroom-Flooring | Vitrified Tiles |
| Other Bedrooms-Flooring | Vitrified Tiles |
| Walls | Acrylic Emulsion |
| Living Area-Flooring | Vitrified Tiles |
| Ceilings | PoP Design / Punning |
| Bathroom | Premium Bath Fittings, Exhaust Fan |
| Structure | RCC Frame Structure |
Check Travel Time
Jhusi, sometimes also known as Jhunsi, is a well-developing residential area in Allahabad. It is noted for its growing market due to improved infrastructure and strong connectivity. Major roads like Grand Trunk Road and Allahabad Road connect Jhusi to other parts of the city and nearby localities, such as Bhagipur, Kusari, and Tulapur. Within a 9 km radius, it also has convenient access to commercial hubs like Civil Lines and
Properties in Rudra Sangam & Top Sellers
As one of the fastest growing real estate development brands in the North India, Rudra Real Estate Ltd. is an ISO 9001:2008 certified company and a registered member of CREDAI & IGBC. A highly dynamic, diversified and multifaceted company, Rudra Real Estate Ltd. owes its meteoric rise to highest echelons of the real estate industry to the ceaseless efforts we've been making since our inception to understand the unspoken needs
The project offers a range of units, including 2 BHK, 3 BHK, and 4 BHK apartments, with varying sizes such as 910 sq. ft., 1010 sq. ft., 1190 sq. ft., 1310 sq. ft., 1370 sq. ft., and 1610 sq. ft.
The apartments feature specifications such as acrylic emulsion painted walls, vitrified tiles flooring, premium bath fittings, and exhaust fans, in addition to other amenities.
The starting price for units in this project is 51.18 Lac for a 2 BHK apartment, with prices ranging up to 80.00 Lac for a 4 BHK apartment.
,Yes, the project is RERA-registered with registration numbers UPRERAPRJ8306 and UPRERAPRJ8351.
The project is partially ready to move in, with construction underway.
The project offers various amenities such as a gymnasium, power backup, 24 x 7 security, party hall, and rain water harvesting, among others.
This website is only for the purpose of providing information regarding real estate projects in different geographies. Any information which is being provided on this website is not an advertisement or a solicitation. The company has not verified the information and the compliances of the projects. Further, the company has not checked the RERA* registration status of the real estate projects listed herein. The company does not make any representation in regards to the compliances done against these projects. Please note that you should make yourself aware about the RERA* registration status of the listed real estate projects.
*Real Estate (regulation & development) act 2016.


















