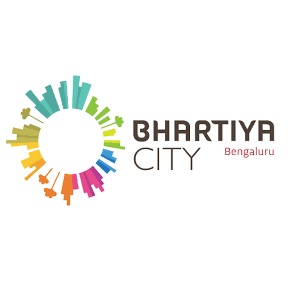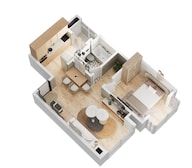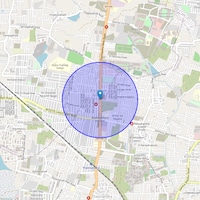
 3D Floor Plans
3D Floor Plans


Own this home with EMIs starting at ₹ 33.32 K/month - Check Cibil Linked Loan Estimate
| Master Bedroom-Walls | Oil Bound Distemper |
| Master Bedroom-Flooring | Vitrified Tiles |
| Other Bedrooms-Flooring | Vitrified Tiles |
| Walls | Oil Bound Distemper |
| Living Area-Flooring | Vitrified Tiles |
| Structure | RCC Frame Structure |
Bhartiya City Nikoo Homes 5, located right on Thanisandra Main Road, is a standout Residential project offering a range of apartments and duplexes. With a range of 1 to 4 BHK Studio From 480 to 2553 Sq.Ft, it provides options to meet diverse needs, offering something for everyone. The project spans 125 Acre and is designed to make every corner feel like a community experience.
It’s part of the expansive Bhartiya City Township, a mixed-use development covering over 100 acres and more than 1,500 units. With Leela Residences, shopping malls, offices, and educational institutions, the township is a self-contained marvel for modern urban life.
The unbeatable location ensures effortless connectivity to major landmarks like Manyata Tech Park, Nagavara Outer Ring Road, Hebbal, and Hennur Road. You’ll find easy access to the metro, airport, train stations, and BMTC bus networks, making it simple to commute around the city. For example, Nagawara is just 15-20 minutes away, while other key spots take around 30-35 minutes.
Why Invest in Bhartiya City Nikoo Homes 5?
Top Location in North Bangalore: Located in the fast-developing area of Thanisandra Main Road, it offers strong appreciation potential with access to upcoming metro stations and key tech hubs like Manyata Tech Park.
Integrated Mixed-Use Development: Bhartiya City Nikoo Homes 5 is part of a vast township that includes BCIT SEZ (North Bangalore SEZ) and a 70-acre City Centre. This offers commercial spaces, shopping, retail, and entertainment within walking distance.
A City Within A City: The project is adjacent to a world-class Bhartiya Mall of Bengaluru and high-street retail outlets, making it a city within a city, offering luxury at convenience to its residents.
What is the Address of the Project?
Bhartiya City Nikoo Homes 5 is located at Thanisandra Main Road, Devin Paradise Enclave, Bangalore, Karnataka, India. The Bhartiya City Nikoo Homes 5 PIN Code is 560077.
| Schools Near by Bhartiya City Nikoo Homes 5 | |
|---|---|
| Chaman Bhartiya School | 0.15 KM |
| Mannath School | 0.84 KM |
| Sofia Public School | 0.96 KM |
| Hegde Nagar Public School | 1.12 KM |
| Trillium Public School & Pu College | 1.16 KM |
| Hegemony Global School | 1.18 KM |
| New Horizon International School | 1.22 KM |
| Federal Public School & Pu College | 1.23 KM |
| Federal Public School | 1.23 KM |
| Namma Shaale Montessori | 1.28 KM |
| Bus Stops Near by Bhartiya City Nikoo Homes 5 | |
|---|---|
| Nagaraesh Nagenahalli Dinne | 0.55 KM |
| Noor Nagara | 0.88 KM |
| Chokkanahalli Gate | 0.98 KM |
| Koli Farm | 0.99 KM |
| Nagaraesh Nagenahalli | 1.00 KM |
| Poornaprajna School | 1.12 KM |
| Rk Hegde Nagara | 1.21 KM |
| Byrathi Bande | 1.23 KM |
| Thirumenahalli Cross | 1.27 KM |
| Bible College Byrathi | 1.34 KM |
| Hospitals Near by Bhartiya City Nikoo Homes 5 | |
|---|---|
| Regal Kidney And Multi Specialty Hospital | 0.89 KM |
| Regal Hospital Pharmacy | 0.91 KM |
| Avita Hospital | 1.11 KM |
| Lakshmi Eye Hospital ( Nabh Certified) | 1.17 KM |
| New Life Speciality Hospital | 1.26 KM |
| Royal Care Speciality Hospital | 1.26 KM |
| Sai Hospital | 1.43 KM |
| Good Health Hospital | 1.44 KM |
| Thanisandra Government Hospital | 1.53 KM |
| Goodwell Multi Speciality Hospital Good Well Pharmacy | 1.63 KM |
| College and Universities Near by Bhartiya City Nikoo Homes 5 | |
|---|---|
| Ruman School Of Nursing | 0.97 KM |
| Karnataka College Group Of Institutions | 1.03 KM |
| Karnataka College Of Nursing | 1.03 KM |
| Karnataka College Of Management | 1.04 KM |
| Karnataka College Of Pharmacy | 1.04 KM |
| Kns Institute Of Technology | 1.19 KM |
| Manipal Global Education Tata Aig | 1.33 KM |
| Indira Gandhi Group Of Institutions | 1.36 KM |
| A.r. Institute Of Paramedical College | 1.40 KM |
| All Peoples Church Bible College | 1.49 KM |
| Clinics Near by Bhartiya City Nikoo Homes 5 | |
|---|---|
| Lenskart.com At Bharatiya City Mall | 0.48 KM |
| Clove Dental Clinic - Top Dentist In Rk Hegde Nagar For Rct | 0.87 KM |
| Purnam Clinics | 0.87 KM |
| Aster Labs - Chokkanahalli | 0.90 KM |
| Aanvii Hearing Care Clinic - Thanisandra | 1.14 KM |
| Dr Lal Pathlabs | 1.19 KM |
| Dentree Comprehensive Dental Care -dentist In Kothanur - Byrathi | 1.26 KM |
| V Smile Family Dental Clinic | 1.28 KM |
| Dr Sandip Gupta(senior Paediatrician & Child Specialist) In Bangalore At Medihelp Child Clinic & Vac | 1.29 KM |
| Titan Eye+ At R K Hegde Nagar | 1.35 KM |
| Restaurants Near by Bhartiya City Nikoo Homes 5 | |
|---|---|
| The Groot | 0.48 KM |
| Salt - Indian Restaurant | 0.50 KM |
| Geist Brewing Co. | 0.54 KM |
| Quattro - The Leela Bhartiya City Bengaluru | 0.57 KM |
| Oia | 1.29 KM |
| Aattutheeram Kerala Restaurant | 1.64 KM |
| Techila | 2.81 KM |
| Tyd | 2.81 KM |
| One For The Road | 4.17 KM |
| Jus' Trufs | 4.21 KM |
| Gym Fitness Near by Bhartiya City Nikoo Homes 5 | |
|---|---|
| Nikoo 2 Gym | 0.33 KM |
| Cult Gym Thanisandra (near Bhartiya City) | 0.91 KM |
| Beast Fitnez | 0.96 KM |
| Tiger Tongue Combat Fitness | 1.08 KM |
| Xpose Fitness Pvt Ltd | 1.31 KM |
| Crossfit Ae7 | 1.33 KM |
| Amk Fitness | 1.45 KM |
| Vedic Power Yoga Academy | 1.45 KM |
| Crossfit For Sure | 1.55 KM |
| Steve's Gym - Kothanur | 1.88 KM |
| Temples Near by Bhartiya City Nikoo Homes 5 | |
|---|---|
| Shree Shiva Chamundi Temple | 2.15 KM |
| Kalabhairaveshwara Temple Kothanuru Bengaluru 560077 | 2.23 KM |
| Sri Lakshmi Venkateshwara Temple | 2.45 KM |
| Byrathi Ayyappa Temple | 2.50 KM |
| Harihara Temple | 2.51 KM |
| Shree Maha Ganapathi | 2.82 KM |
| Yogi Narayana Temple | 2.83 KM |
| Laxminarasimha Swamy Temple Nrsimh Svami Templ | 2.93 KM |
| Anjanaya Swamy Temple | 2.97 KM |
| Sri Ganga Parameshwari Temple | 3.60 KM |
| Supermarkets Near by Bhartiya City Nikoo Homes 5 | |
|---|---|
| Big Basket | 0.72 KM |
| Million Market | 0.91 KM |
| New Royal Fresh Mart | 0.94 KM |
| Food City | 0.95 KM |
| Lulu Shopping Mart | 1.31 KM |
| Garden City Supermarket | 1.45 KM |
| Capital Market | 1.59 KM |
| Multimart Super Market | 1.60 KM |
| All Market | 1.84 KM |
| Lulu Value Mart | 1.93 KM |
| Clothings Near by Bhartiya City Nikoo Homes 5 | |
|---|---|
| Levi's Exclusive Store - Bhartiya City | 0.46 KM |
| Indian Terrain - Bhartiya Mall | 0.48 KM |
| Jockey Exclusive Store - Woman | 0.49 KM |
| Style Union - Hennur | 1.40 KM |
| Decathlon Hennur Road | 1.86 KM |
| Zudio - Hennur Hobli | 1.99 KM |
| Firstcry.com Store Bangalore Hennur Main Road | 2.31 KM |
| Westside - Bangalore | 2.49 KM |
| Firstcry.com Store Bangalore Thanisandra Main Road | 2.85 KM |
| Zudio - Thanisandra | 3.70 KM |
Thanisandra Main Road in Bangalore is quickly becoming a popular residential and industrial hub thanks to its excellent infrastructure and strategic location in North Bangalore. The location is well-connected by major roadways such as the Outer Ring Road and Bellary Road, and it is close to the Kempegowda International Airport, providing convenient access to the city centre and neighbouring areas. The avenue is lined with various real estate developments, ranging
Bhartiya Group started designing leather apparel and accessories for the fashion freaks in the year 1987. From designer bags to tailored jackets our team always had a sharp eye for detail and talent for hidden designs. Bhartiya group’s founder, Snehdeep Aggarwal traveled across the world to the finest cities. While traveling the one thing that caught his eye on the streets of Munich, Florence and London became the inspiration behind
The project is well-connected to Outer Ring Road (4 km away) and Thanisandra Main Road (1 km away), making it easily accessible.
The RERA details are currently not available for this project, and we are working to update it soon.
The apartments come with features like oil-bound distemper walls, vitrified flooring, and RCC frame structure for added durability.
The available area range for 1 BHK apartments is between 669 sq. ft. and 977 sq. ft.
Yes, the project offers studio apartments with an area of 480 sq. ft. at a price of 52.80 Lac.
The prices for different unit types range from 73.59 Lac for a 1 BHK apartment to 2.81 Cr for a 4 BHK apartment.
The project is developed by Bhartiya City Developers Private Limited, a reputable developer with 9 completed projects.
Yes, there are different variants available for 2, 3, and 4 BHK apartments with varying areas and prices, ranging from 1104 sq. ft. to 2553 sq. ft.
Please contact our sales team to know more about customization options and possibilities.
This website is only for the purpose of providing information regarding real estate projects in different geographies. Any information which is being provided on this website is not an advertisement or a solicitation. The company has not verified the information and the compliances of the projects. Further, the company has not checked the RERA* registration status of the real estate projects listed herein. The company does not make any representation in regards to the compliances done against these projects. Please note that you should make yourself aware about the RERA* registration status of the listed real estate projects.
*Real Estate (regulation & development) act 2016.



















