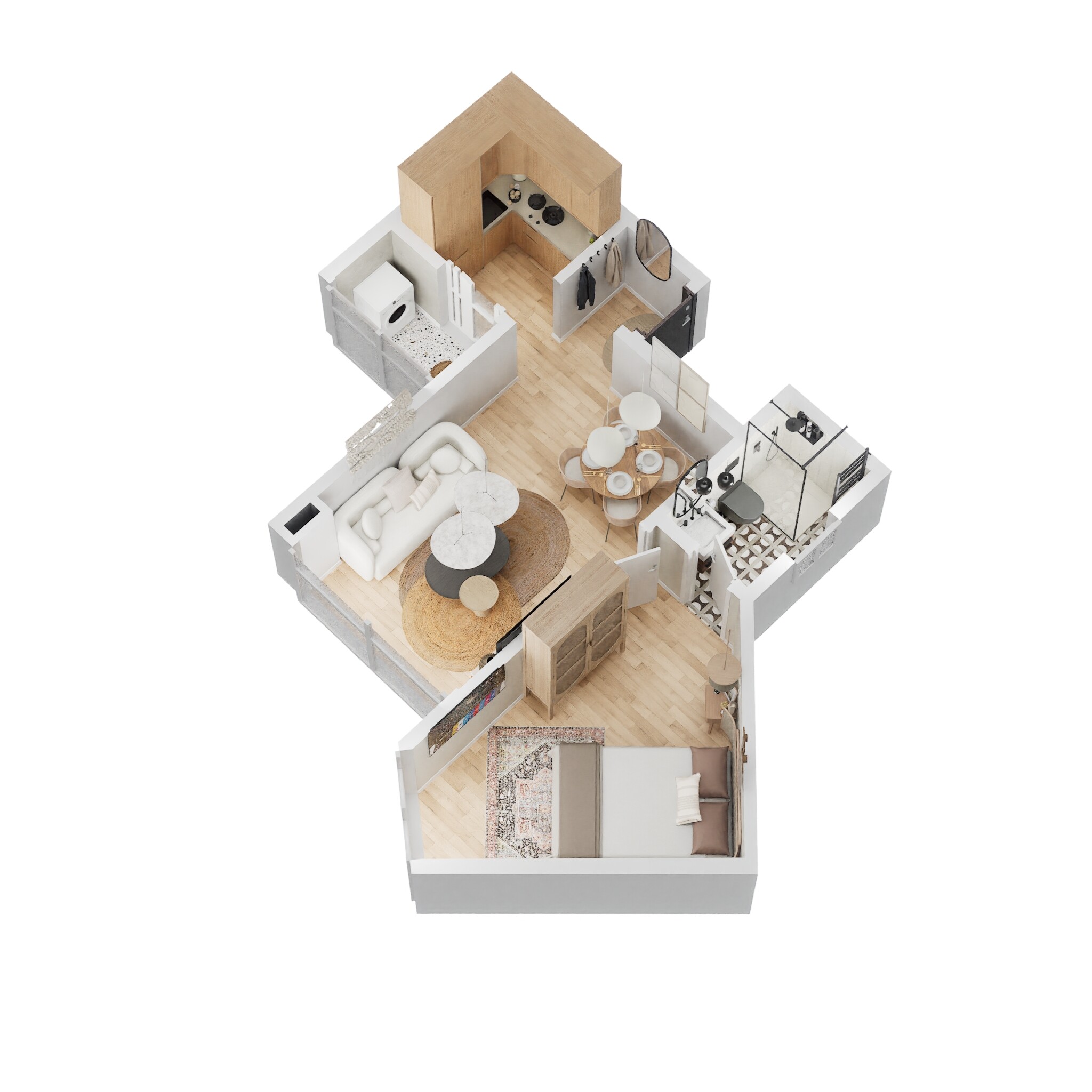Bangalore

A: The different floor configurations of Bhartiya Nikoo Homes Phase 2 are 1 BHK 908 Sq. Ft.,1 BHK 977 Sq. Ft.,2 BHK 1079 Sq. Ft.,2 BHK 1125 Sq. Ft.,2 BHK 1159 Sq. Ft.,2 BHK 1129 Sq. Ft.,2 BHK 1239 Sq. Ft.,2 BHK 1290 Sq. Ft.,2 BHK 985 Sq. Ft.,2 BHK 1106 Sq. Ft.,3 BHK 1768 Sq. Ft..
A: Yes, we have a 3D/2D View of multiple Unit sizes.
 Detect my location
Detect my location