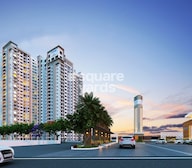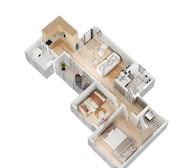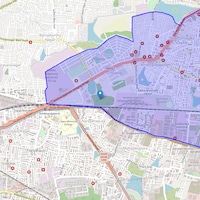
The majestic Concorde Auriga rising in the heart of KR Puram, Bangalore, brings forth a new era of luxury living. Strategically located near prominent roads such as I T P L Main Road and Old Madras Road, this project is a perfect blend of convenience and peacefulness.
Residents of Concorde Auriga can indulge in a plethora of amenities, designed to provide a comfortable and indulgent lifestyle. The project is equipped with modern fittings and fixtures, and the attention to detail is evident in every aspect. With features like Power Backup and well-designed Sports facilities, including a Gymnasium, Concorde Auriga is the ultimate address for those seeking a luxurious and secure living experience.
Comprising thoughtfully designed 2 and 3 BHK apartments, Concorde Auriga offers a range of options to suit different tastes and requirements. With specifications such as Acrylic Emulsion painted master bedrooms, these apartments exude style and elegance. Experience the epitome of luxury living at Concorde Auriga, where every aspect is designed to provide you with a life of utmost comfort and sophistication.
Available Unit OptionsThe following table outlines the available unit options at Concorde Auriga:
| Unit Type | Area (Sq. Ft.) | Price (Rs.) |
| 2 BHK Apartment | 833 | 46.64 Lac |
| 2 BHK Apartment | 1074 | 60.13 Lac |
| 2 BHK Apartment | 1151 | 64.44 Lac |
| 2 BHK Apartment | 1139 | 63.77 Lac |
| 3 BHK Apartment | 1334 | 74.69 Lac |
| 3 BHK Apartment | 1361 | 76.20 Lac |
| 3 BHK Apartment | 1758 | 98.43 Lac |
| 3 BHK Apartment | 1801 | 1.01 Cr |
| 3 BHK Apartment | 1371 | 76.76 Lac |
This real estate project is surrounded by several notable landmarks, providing residents with easy access to essential amenities and services. These landmarks enhance the quality of life for residents and offer a unique blend of convenience and comfort.
In resale we have 28 properties available ranging from 2 BHK to 3 BHK having price from 1.15 CR to 1.51 CR
| Listing Type | Total Listings | Unit Type Range | Price Range |
| Resale | 28 | 2 BHK - 3 BHK | 1.15 CR - 1.51 CR |
Recent government-registered transactions in the real estate market have shown stability in the rental rate, with no recorded fluctuations over the past three and six months. The current rental rate remains at 5,111. A closer look at the 6-month aggregation reveals a single government-registered sale transaction worth 7,200,000, indicating a significant activity in the market. Additionally, the 1-year aggregation showcases a more comprehensive picture, with five government-registered sales transactions generating a total gross sales value of 3 Cr. This data provides insight into the market trends and suggests a steady pace of property transactions in the region.
| Unit Type | Area | New Home Price* |
| 2 BHK 833 Sq. Ft. Apartment |
548 Sq. Ft.
(Carpet)
|
₹ 96.63 Lac
|
| 2 BHK 1074 Sq. Ft. Apartment |
729 Sq. Ft.
(Carpet)
|
₹ 1.25 Cr
|
| 2 BHK 1151 Sq. Ft. Apartment |
768 Sq. Ft.
(Carpet)
|
₹ 1.34 Cr
|
| 2 BHK 1139 Sq. Ft. Apartment |
761 Sq. Ft.
(Carpet)
|
₹ 1.32 Cr
|
| 3 BHK 1334 Sq. Ft. Apartment |
917 Sq. Ft.
(Carpet)
|
₹ 1.55 Cr
|
| 3 BHK 1361 Sq. Ft. Apartment |
896 Sq. Ft.
(Carpet)
|
₹ 1.52 Cr
|
| 3 BHK 1758 Sq. Ft. Apartment |
1172 Sq. Ft.
(Carpet)
|
₹ 2.04 Cr
|
| 3 BHK 1801 Sq. Ft. Apartment |
1215 Sq. Ft.
(Carpet)
|
₹ 2.09 Cr
|
| 3 BHK 1371 Sq. Ft. Apartment |
935 Sq. Ft.
(Carpet)
|
₹ 1.59 Cr
|
The project offers 2 BHK and 3 BHK apartment configurations with varying_areas and prices.
The project is expected to be completed by July 30, 2019, as per the RERA registration.
The project offers a range of amenities, including a gymnasium, power backup, 24x7 security, cafe/coffee bar, and rainwater harvesting, among others.
The developer of this project is Concorde Group, which has a total of 45 projects under their belt.
The project is RERA-registered with the project number PRM/KA/RERA/1251/446/PR/190704/002647.
| Project Status Ready to Move | Configurations 2, 3 BHK |
| Unit Sizes 833 Sq. Ft to 1801 Sq. Ft (Saleable) | Builder Concorde Group |
| Total Number of Units 501 units | Project Size 5 Acres |
| Launch Date | Completion Date Jul 30, 2019 |
| Locality KR Puram | Micro Market East Bangalore |
| Date | Floor/Unit | Tower/Wing | Area | Value | Rate/Sq.Ft. |
| 2024-06-20 | Floor 9, Unit 904 | N/A | 1097 Sq.Ft. | ₹ 72 L | ₹6,563 |
| 2024-03-30 | Floor 15, Unit 1503 | N/A | 1074 Sq.Ft. | ₹ 62.32 L | ₹5,803 |
| 2024-03-06 | Floor 18, Unit 1803 | N/A | 1074 Sq.Ft. | ₹ 47.47 L | ₹4,420 |
|
|
|
|
|
|
|
|
|
|
|
|
|
|
|
|
|
|
|
|
|
|
|
|
|
|
|
|
|
|
|
|
|
|
|
|
|
|
|
|
|
|
|
|
|
|
|
|
|
|
|
|
| Master Bedroom-Walls | Acrylic Emulsion |
| Master Bedroom-Flooring | Vitrified Tiles |
| Other Bedrooms-Flooring | Vitrified Tiles |
| Walls | Acrylic Emulsion |
| Living Area-Flooring | Vitrified Tiles |
| Ceilings | False Ceiling |
| Kitchen-Equipments | Modular Kitchen |
| Bathroom | Premium Bath Fittings |
| Structure | RCC Frame Structure |
| Schools Near by Concorde Auriga | |
|---|---|
|
|
0.92 KM |
|
|
1.02 KM |
|
|
1.11 KM |
|
|
1.17 KM |
|
|
1.33 KM |
|
|
1.40 KM |
|
|
1.44 KM |
|
|
1.52 KM |
|
|
1.57 KM |
|
|
1.69 KM |
| Bus Stops Near by Concorde Auriga | |
|---|---|
|
|
0.48 KM |
|
|
0.62 KM |
|
|
0.88 KM |
|
|
1.06 KM |
|
|
1.06 KM |
|
|
1.27 KM |
|
|
1.28 KM |
|
|
1.29 KM |
|
|
1.42 KM |
|
|
1.44 KM |
| Hospitals Near by Concorde Auriga | |
|---|---|
|
|
1.08 KM |
|
|
1.22 KM |
|
|
1.34 KM |
|
|
1.42 KM |
|
|
1.42 KM |
|
|
1.48 KM |
|
|
1.57 KM |
|
|
1.65 KM |
|
|
2.02 KM |
|
|
2.71 KM |
| Clinics Near by Concorde Auriga | |
|---|---|
|
|
0.62 KM |
|
|
0.64 KM |
|
|
1.09 KM |
|
|
1.23 KM |
|
|
1.25 KM |
|
|
1.42 KM |
|
|
1.64 KM |
|
|
1.66 KM |
|
|
1.94 KM |
|
|
2.11 KM |
| Restaurants Near by Concorde Auriga | |
|---|---|
|
|
2.10 KM |
|
|
3.12 KM |
|
|
3.98 KM |
|
|
4.14 KM |
|
|
4.30 KM |
|
|
4.35 KM |
|
|
4.44 KM |
|
|
4.45 KM |
|
|
4.47 KM |
|
|
4.50 KM |
| Gym Fitness Near by Concorde Auriga | |
|---|---|
|
|
0.63 KM |
|
|
1.02 KM |
|
|
1.08 KM |
|
|
1.22 KM |
|
|
1.37 KM |
|
|
1.45 KM |
|
|
1.68 KM |
|
|
1.79 KM |
|
|
1.94 KM |
|
|
2.26 KM |
| College and Universities Near by Concorde Auriga | |
|---|---|
|
|
0.87 KM |
|
|
1.05 KM |
|
|
1.06 KM |
|
|
1.10 KM |
|
|
1.86 KM |
|
|
2.30 KM |
|
|
2.34 KM |
|
|
2.35 KM |
|
|
2.36 KM |
|
|
2.36 KM |
| Temples Near by Concorde Auriga | |
|---|---|
|
|
0.58 KM |
|
|
1.30 KM |
|
|
1.51 KM |
|
|
1.67 KM |
|
|
1.72 KM |
|
|
2.16 KM |
|
|
2.22 KM |
|
|
2.34 KM |
|
|
2.52 KM |
|
|
2.53 KM |
| Supermarkets Near by Concorde Auriga | |
|---|---|
|
|
0.61 KM |
|
|
0.62 KM |
|
|
0.66 KM |
|
|
1.52 KM |
|
|
1.68 KM |
|
|
1.93 KM |
|
|
2.15 KM |
|
|
2.27 KM |
|
|
2.52 KM |
|
|
2.88 KM |
| Clothings Near by Concorde Auriga | |
|---|---|
|
|
1.30 KM |
|
|
1.91 KM |
|
|
2.96 KM |
|
|
3.37 KM |
|
|
4.06 KM |
|
|
4.11 KM |
|
|
4.24 KM |
|
|
4.24 KM |
|
|
4.47 KM |
|
|
4.51 KM |
Read the reviews about Concorde Auriga located at KR Puram Bangalore and see what residents and real estate experts have to say about the project.
This website is only for the purpose of providing information regarding real estate projects in different geographies. Any information which is being provided on this website is not an advertisement or a solicitation. The company has not verified the information and the compliances of the projects. Further, the company has not checked the RERA* registration status of the real estate projects listed herein. The company does not make any representation in regards to the compliances done against these projects. Please note that you should make yourself aware about the RERA* registration status of the listed real estate projects.
*Real Estate (regulation & development) act 2016.








 Travel Time - Concorde Auriga
Travel Time - Concorde Auriga
