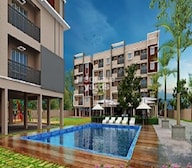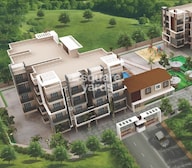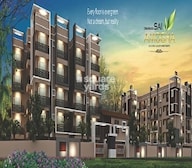
Embark on a luxurious living experience at Dwaraka Sai Amogha, strategically located in Kithaganur Village, with easy access to the prominent Old Madras Road, which is just a 2-minute drive away. This RERA-approved project (PRM/KA/RERA/1251/446/PR/100823/006133) boasts a range of modern amenities, ensuring a comfortable and convenient lifestyle. From a state-of-the-art gymnasium to power backup, 24x7 security, rainwater harvesting, and senior citizen areas, every aspect of this project has been designed to cater to the needs of discerning residents.
Within this self-contained community, you ll find premium apartments that redefined the art of living. specification includes exquisite finishes like acrylic emulsion on walls and vitrified tiles on the flooring. With unit options ranging from 1015 Sq. Ft. to 1465 Sq. Ft., you can choose the perfect space that meets your needs. Whether you re a first-time buyer or an investor, Dwaraka Sai Amogha presents an unparalleled opportunity to invest in a property that appreciates in value over time.
From the perspective of location, Dwaraka Sai Amogha is well-connected to the Old Madras Road, with multiple amenities and recreational activities just a short drive away. The project s proximity to major employers, educational institutions, and healthcare facilities makes it an attractive option for singles and families alike. Come and explore the world of luxury living at Dwaraka Sai Amogha, where every moment is a testament to the perfect blend of style, comfort, and convenience.
Available Unit OptionsThe following table outlines the available unit options at Dwaraka Sai Amogha:
| Unit Type | Area (Sq. Ft.) | Price (Rs.) |
| 2 BHK Apartment | 1015 | 66.98 Lac |
| 2 BHK Apartment | 1240 | 81.83 Lac |
| 3 BHK Apartment | 1285 | 84.80 Lac |
| 3 BHK Apartment | 1465 | 96.68 Lac |
This residential project is situated amidst a plethora of landmarks that cater to various aspects of modern living. The strategic location ensures easy access to essential amenities and services.
| Unit Type | Area | New Home Price* |
| 2 BHK 1015 Sq. Ft. Apartment |
1015 Sq. Ft.
(Saleable)
|
₹ 66.98 Lac
|
| 2 BHK 1240 Sq. Ft. Apartment |
1240 Sq. Ft.
(Saleable)
|
₹ 81.83 Lac
|
| 3 BHK 1285 Sq. Ft. Apartment |
1285 Sq. Ft.
(Saleable)
|
₹ 84.80 Lac
|
| 3 BHK 1465 Sq. Ft. Apartment |
1465 Sq. Ft.
(Saleable)
|
₹ 96.68 Lac
|
Dwaraka Sai Amogha features a variety of amenities including a gymnasium, power backup, 24 x 7 security, rainwater harvesting, and a dedicated area for senior citizens.
Dwaraka Sai Amogha offers 2 BHK apartments with areas of 1015 Sq. Ft. and 1240 Sq. Ft., as well as 3 BHK apartments with areas of 1285 Sq. Ft. and 1465 Sq. Ft.
Yes, Dwaraka Sai Amogha is RERA-registered under the registration number PRM/KA/RERA/1251/446/PR/100823/006133.
Dwaraka Sai Amogha is currently in the new launch phase.
Dwaraka Sai Amogha is conveniently located near several essential services, with St. Gaspar Vidyalaya just 0.60 km away, Divine Grace Hospital 0.63 km away, and a supermarket, Amruta Mart, just 0.75 km away.
| Project Status Under Construction | Configurations 2, 3 BHK |
| Unit Sizes 1015 Sq. Ft to 1465 Sq. Ft (Saleable) | Builder Sri Dwaraka Developers |
| Total Number of Units 128 units | Project Size 1.87 Acres |
| Launch Date | Completion Date |
| Locality Kithaganur Village | Micro Market North Bangalore |

| Q-o-Q | Dwaraka Sai Amogha(Price per sqft) | Kithaganur Village(Price per sqft) |
| Jul-Sep 24 | N/A | ₹ 4,080 -3.37% |
| Apr-Jun 24 | N/A | ₹ 4,222 |
| Jan-Mar 24 | N/A | ₹ 3,977 |
| Oct-Dec 23 | N/A | ₹ 3,972 |
| Jul-Sep 23 | N/A | ₹ 3,866 |
| Date | Property | Floor/Unit | Area | Value | Rate/Sq.Ft. |
| 2025-03-24 | Hebron Avenue | Floor 8, Unit 902 | 829 Sq.Ft. | ₹ 45 L | ₹5,428 |
| 2025-03-24 | DS Max Sovereign | Floor 4, Unit 426 | 1216 Sq.Ft. | ₹ 63 L | ₹5,181 |
| 2025-03-22 | DS Max Sovereign | Floor 4, Unit 453 | 1548 Sq.Ft. | ₹ 39 L | ₹2,519 |
| 2025-03-13 | Hebron Avenue | Floor 11, Unit 1208 | 829 Sq.Ft. | ₹ 45 L | ₹5,428 |
| 2025-03-05 | DS Max Sovereign | Floor 4, Unit 417 | 961 Sq.Ft. | ₹ 28.83 L | ₹3,000 |
| 2025-03-04 | Hebron Avenue | Floor 4, Unit 519 | 810 Sq.Ft. | ₹ 30.36 L | ₹3,748 |
| 2025-02-25 | LVS Gardenia Phase 1 | Floor 1, Unit 124 | 1230 Sq.Ft. | ₹ 53.75 L | ₹4,370 |
| 2025-02-14 | Hebron Avenue | Floor 7, Unit 805 | 810 Sq.Ft. | ₹ 35 L | ₹4,321 |
| 2025-02-13 | DS Max Sovereign | Floor 1, Unit 132 | 1074 Sq.Ft. | ₹ 48.6 L | ₹4,525 |
| 2025-02-13 | Hebron Avenue | Floor 1, Unit 222 | 829 Sq.Ft. | ₹ 59 L | ₹7,117 |
|
|
|
|
|
|
|
|
|
|
|
|
|
|
|
|
|
|
|
|
|
|
|
|
|
|
| Master Bedroom-Walls | Acrylic Emulsion |
| Master Bedroom-Flooring | Vitrified Tiles |
| Other Bedrooms-Flooring | Vitrified Tiles |
| Walls | Acrylic Emulsion |
| Living Area-Flooring | Vitrified Tiles |
| Fittings & Fixtures | Air Conditioner Fittings |
| Kitchen-Equipments | Modular Kitchen, Chimney, Refrigrator, Microwave |
| Bathroom | Geyser |
| Structure | RCC Frame Structure |
| Schools Near by Dwaraka Sai Amogha | |
|---|---|
|
|
0.60 KM |
|
|
0.88 KM |
|
|
1.10 KM |
|
|
1.15 KM |
|
|
1.15 KM |
|
|
1.25 KM |
|
|
1.41 KM |
|
|
1.41 KM |
|
|
1.46 KM |
|
|
1.54 KM |
| Bus Stops Near by Dwaraka Sai Amogha | |
|---|---|
|
|
0.34 KM |
|
|
0.55 KM |
|
|
1.30 KM |
|
|
1.44 KM |
|
|
1.58 KM |
|
|
1.63 KM |
|
|
1.68 KM |
|
|
1.73 KM |
|
|
1.74 KM |
|
|
1.76 KM |
| Hospitals Near by Dwaraka Sai Amogha | |
|---|---|
|
|
0.63 KM |
|
|
1.91 KM |
|
|
2.20 KM |
|
|
2.23 KM |
|
|
2.32 KM |
|
|
2.39 KM |
|
|
2.41 KM |
|
|
2.41 KM |
|
|
2.52 KM |
|
|
2.57 KM |
| Clinics Near by Dwaraka Sai Amogha | |
|---|---|
|
|
0.96 KM |
|
|
0.99 KM |
|
|
1.01 KM |
|
|
1.01 KM |
|
|
1.32 KM |
|
|
1.73 KM |
|
|
1.78 KM |
|
|
2.25 KM |
|
|
2.31 KM |
|
|
2.32 KM |
| Restaurants Near by Dwaraka Sai Amogha | |
|---|---|
|
|
2.25 KM |
|
|
4.26 KM |
|
|
4.89 KM |
|
|
4.89 KM |
|
|
4.89 KM |
|
|
4.91 KM |
|
|
4.91 KM |
|
|
5.05 KM |
|
|
5.07 KM |
|
|
5.10 KM |
| College and Universities Near by Dwaraka Sai Amogha | |
|---|---|
|
|
0.58 KM |
|
|
1.21 KM |
|
|
1.21 KM |
|
|
1.27 KM |
|
|
1.28 KM |
|
|
1.30 KM |
|
|
1.49 KM |
|
|
1.59 KM |
|
|
1.64 KM |
|
|
1.67 KM |
| Gym Fitness Near by Dwaraka Sai Amogha | |
|---|---|
|
|
0.46 KM |
|
|
0.72 KM |
|
|
0.93 KM |
|
|
1.45 KM |
|
|
1.76 KM |
|
|
2.00 KM |
|
|
2.20 KM |
|
|
2.35 KM |
|
|
2.44 KM |
|
|
2.46 KM |
| Temples Near by Dwaraka Sai Amogha | |
|---|---|
|
|
0.41 KM |
|
|
1.58 KM |
|
|
1.65 KM |
|
|
2.03 KM |
|
|
2.10 KM |
|
|
2.11 KM |
|
|
2.24 KM |
|
|
2.27 KM |
|
|
2.44 KM |
|
|
2.51 KM |
| Supermarkets Near by Dwaraka Sai Amogha | |
|---|---|
|
|
0.75 KM |
|
|
0.95 KM |
|
|
1.07 KM |
|
|
1.11 KM |
|
|
1.76 KM |
|
|
1.87 KM |
|
|
2.53 KM |
|
|
2.56 KM |
|
|
2.65 KM |
|
|
2.73 KM |
| Clothings Near by Dwaraka Sai Amogha | |
|---|---|
|
|
0.60 KM |
|
|
2.36 KM |
|
|
3.11 KM |
|
|
3.42 KM |
|
|
3.84 KM |
|
|
4.37 KM |
|
|
5.06 KM |
|
|
5.20 KM |
|
|
5.44 KM |
|
|
5.72 KM |
This website is only for the purpose of providing information regarding real estate projects in different geographies. Any information which is being provided on this website is not an advertisement or a solicitation. The company has not verified the information and the compliances of the projects. Further, the company has not checked the RERA* registration status of the real estate projects listed herein. The company does not make any representation in regards to the compliances done against these projects. Please note that you should make yourself aware about the RERA* registration status of the listed real estate projects.
*Real Estate (regulation & development) act 2016.





 Travel Time - Dwaraka Sai Amogha
Travel Time - Dwaraka Sai Amogha
