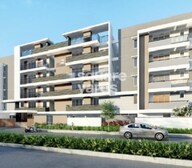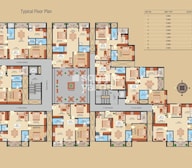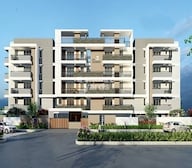
K and T Sai Sannidhi, strategically located in Basapura, is a premium residential project that offers a perfect blend of comfort, convenience, and connectivity. With its proximity to prominent roads such as Hosur Road and NICE Peripheral Ring Road, this project provides easy access to the city s major business hubs, educational institutions, and healthcare facilities.
This residential project boasts an impressive range of amenities, including a well-equipped gymnasium, power backup, and 24x7 security, ensuring a safe and comfortable living experience for residents. Moreover, the project features a party hall and rainwater harvesting facility, providing ample opportunities for socializing and conserving resources. Additionally, the specification of the project includes master bedrooms with plastic emulsion walls and vitrified tile flooring, ensuring a sophisticated and elegant living space.
K and T Sai Sannidhi offers a range of unit options to suit the needs of diverse homebuyers. From spacious 1 BHK apartments to luxurious 3 BHK apartments, the project provides an array of choices to select from. With prices starting from 40.30 Lac for a 1 BHK apartment to 1.14 Cr for a 3 BHK apartment, K and T Sai Sannidhi is an affordable and lucrative investment opportunity for those looking to own a piece of premium real estate in Basapura.
Available Unit OptionsThe following table outlines the available unit options at K and T Sai Sannidhi:
| Unit Type | Area (Sq. Ft.) | Price (Rs.) |
| 1 BHK Apartment | 568 | 40.30 Lac |
| 2 BHK Apartment | 1200 | 85.20 Lac |
| 2 BHK Apartment | 1280 | 90.88 Lac |
| 3 BHK Apartment | 1546 | 1.10 Cr |
| 3 BHK Apartment | 1600 | 1.14 Cr |
The residential property is strategically located near several notable landmarks, providing residents with easy access to essential amenities and services. These landmarks not only enhance the quality of life for residents but also offer a unique blend of convenience and comfort.
| Unit Type | Area | New Home Price* |
| 1 BHK 568 Sq. Ft. Apartment |
568 Sq. Ft.
(Saleable)
|
₹ 44.10 Lac
|
| 2 BHK 1200 Sq. Ft. Apartment |
1200 Sq. Ft.
(Saleable)
|
₹ 89.18 Lac
|
| 2 BHK 1280 Sq. Ft. Apartment |
1280 Sq. Ft.
(Saleable)
|
₹ 95.13 Lac
|
| 3 BHK 1546 Sq. Ft. Apartment |
1546 Sq. Ft.
(Saleable)
|
₹ 1.14 Cr
|
| 3 BHK 1600 Sq. Ft. Apartment |
1600 Sq. Ft.
(Saleable)
|
₹ 1.18 Cr
|
K And T Sai Sannidhi offers excellent transportation connectivity with 1.5 km distance from Hosur Road and 0.5 km from NICE Peripheral Ring Road.
The key features of K And T Sai Sannidhi include its location, scenic views, and secure living environment.
We don t have the RERA details available at the moment.
K And T Sai Sannidhi offers 1 BHK, 2 BHK, and 3 BHK apartments with varying sizes.
The starting price of the units in K And T Sai Sannidhi is 40.30 Lac for a 1 BHK apartment.
Yes, the prices of 2 BHK and 3 BHK units vary based on their sizes and configurations.
The apartments in K And T Sai Sannidhi come with specifications like plastic emulsion paint, vitrified tiles flooring, and RCC frame structure.
| Project Status Under Construction | Configurations 1, 2, 3 BHK |
| Unit Sizes 568 Sq. Ft to 1600 Sq. Ft (Saleable) | Builder K And T |
| Total Number of Units 40 units | Project Size 0.5 Acres |
| Launch Date | Completion Date |
| Locality Basapura | Micro Market South Bangalore |

| Q-o-Q | K And T Sai Sannidhi(Price per sqft) | Basapura(Price per sqft) |
| Jul-Sep 24 | N/A | ₹ 7,302 9.84% |
| Apr-Jun 24 | N/A | ₹ 6,647 |
| Jan-Mar 24 | N/A | ₹ 6,764 |
| Oct-Dec 23 | N/A | ₹ 6,649 |
| Jul-Sep 23 | N/A | ₹ 6,951 |
| Date | Property | Floor/Unit | Area | Value | Rate/Sq.Ft. |
| 2025-03-25 | N/A | Unit 11 | 1305 Sq.Ft. | ₹ 48.2 L | ₹3,693 |
| 2025-03-21 | Mahaveer Turquoise | Floor 1, Unit 211 | 845 Sq.Ft. | ₹ 65 L | ₹7,692 |
| 2025-03-20 | Concorde Midway City | Floor 1, Unit 104 | 1978 Sq.Ft. | ₹ 1.3 Cr | ₹6,572 |
| 2025-03-17 | SSB Royale | Floor G, Unit 13 | 1181 Sq.Ft. | ₹ 42.28 L | ₹3,580 |
| 2025-03-14 | Salarpuria Symphony | Floor G, Unit 1 | 1265 Sq.Ft. | ₹ 1.06 Cr | ₹8,379 |
| 2025-03-11 | Salarpuria Symphony | Floor 12, Unit 1204 | 832 Sq.Ft. | ₹ 1 Cr | ₹12,019 |
| 2025-03-02 | Shebang | Floor 2, Unit 205 | 1228 Sq.Ft. | ₹ 50.7 L | ₹4,129 |
| 2025-02-28 | Chartered Grasshopper | Floor G, 1, 2, Unit 114 | 3528 Sq.Ft. | ₹ 3.3 Cr | ₹9,354 |
| 2025-02-28 | Mahaveer Turquoise | Floor 2, Unit 301 | 818 Sq.Ft. | ₹ 56.25 L | ₹6,877 |
| 2025-02-12 | Skylark Zenith | Floor 3, Unit 302 | 1327 Sq.Ft. | ₹ 78 L | ₹5,878 |
|
|
|
|
|
|
|
|
|
|
|
|
|
|
|
|
|
|
|
|
|
|
|
| Master Bedroom-Walls | Plastic Emulsion |
| Master Bedroom-Flooring | Vitrified Tiles |
| Other Bedrooms-Flooring | Vitrified Tiles |
| Walls | Plastic Emulsion |
| Living Area-Flooring | Vitrified Tiles |
| Structure | RCC Frame Structure |
| Schools Near by K And T Sai Sannidhi | |
|---|---|
|
|
0.49 KM |
|
|
0.50 KM |
|
|
0.75 KM |
|
|
1.12 KM |
|
|
1.13 KM |
|
|
1.21 KM |
|
|
1.26 KM |
|
|
1.28 KM |
|
|
1.29 KM |
|
|
1.43 KM |
| Bus Stops Near by K And T Sai Sannidhi | |
|---|---|
|
|
0.47 KM |
|
|
0.54 KM |
|
|
1.02 KM |
|
|
1.18 KM |
|
|
1.19 KM |
|
|
1.19 KM |
|
|
1.28 KM |
|
|
1.43 KM |
|
|
1.47 KM |
|
|
1.54 KM |
| Hospitals Near by K And T Sai Sannidhi | |
|---|---|
|
|
1.10 KM |
|
|
1.15 KM |
|
|
1.15 KM |
|
|
1.33 KM |
|
|
1.51 KM |
|
|
1.51 KM |
|
|
1.60 KM |
|
|
1.75 KM |
|
|
1.76 KM |
|
|
1.80 KM |
| Clinics Near by K And T Sai Sannidhi | |
|---|---|
|
|
0.90 KM |
|
|
1.16 KM |
|
|
1.26 KM |
|
|
1.70 KM |
|
|
1.84 KM |
|
|
1.85 KM |
|
|
1.88 KM |
|
|
1.88 KM |
|
|
2.10 KM |
|
|
2.20 KM |
| College and Universities Near by K And T Sai Sannidhi | |
|---|---|
|
|
0.37 KM |
|
|
1.51 KM |
|
|
2.03 KM |
|
|
2.05 KM |
|
|
2.08 KM |
|
|
2.58 KM |
|
|
2.68 KM |
|
|
2.78 KM |
|
|
2.82 KM |
|
|
3.06 KM |
| Restaurants Near by K And T Sai Sannidhi | |
|---|---|
|
|
1.71 KM |
|
|
2.73 KM |
|
|
2.85 KM |
|
|
2.89 KM |
|
|
2.91 KM |
|
|
3.01 KM |
|
|
3.04 KM |
|
|
3.04 KM |
|
|
3.07 KM |
|
|
3.07 KM |
| Gym Fitness Near by K And T Sai Sannidhi | |
|---|---|
|
|
1.05 KM |
|
|
1.19 KM |
|
|
1.32 KM |
|
|
1.53 KM |
|
|
1.70 KM |
|
|
2.04 KM |
|
|
2.13 KM |
|
|
2.18 KM |
|
|
2.25 KM |
|
|
2.31 KM |
| Temples Near by K And T Sai Sannidhi | |
|---|---|
|
|
1.93 KM |
|
|
2.03 KM |
|
|
2.13 KM |
|
|
2.17 KM |
|
|
2.29 KM |
|
|
2.29 KM |
|
|
2.29 KM |
|
|
2.41 KM |
|
|
2.81 KM |
|
|
2.84 KM |
| Supermarkets Near by K And T Sai Sannidhi | |
|---|---|
|
|
0.81 KM |
|
|
1.08 KM |
|
|
1.19 KM |
|
|
1.32 KM |
|
|
1.81 KM |
|
|
1.94 KM |
|
|
2.06 KM |
|
|
2.20 KM |
|
|
2.35 KM |
|
|
2.44 KM |
| Home Decors Near by K And T Sai Sannidhi | |
|---|---|
|
|
1.04 KM |
|
|
1.76 KM |
|
|
1.76 KM |
|
|
1.81 KM |
|
|
2.48 KM |
|
|
2.96 KM |
|
|
2.98 KM |
|
|
3.07 KM |
|
|
3.08 KM |
|
|
3.17 KM |
This website is only for the purpose of providing information regarding real estate projects in different geographies. Any information which is being provided on this website is not an advertisement or a solicitation. The company has not verified the information and the compliances of the projects. Further, the company has not checked the RERA* registration status of the real estate projects listed herein. The company does not make any representation in regards to the compliances done against these projects. Please note that you should make yourself aware about the RERA* registration status of the listed real estate projects.
*Real Estate (regulation & development) act 2016.





 Travel Time - K And T Sai Sannidhi
Travel Time - K And T Sai Sannidhi
