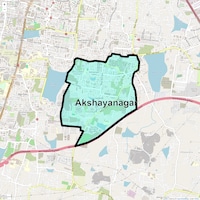KPR Kranthi Enclave, a stunning residential project in the heart of Akshayanagar, offers a serene and peaceful living experience. Located in the vicinity of major connecting roads, this project is well-connected to the rest of the city, making it an ideal option for those seeking a convenient and comfortable lifestyle.
This project is designed to provide its residents with a comfortable and luxurious living experience. The 2 BHK apartments, ranging from 1130 to 1289 sq. ft., are tastefully designed to provide ample space for living, relaxing, and entertaining. The apartments are equipped with state-of-the-art amenities and specifications that ensure a comfortable and pleasant living experience.
Residents of KPR Kranthi Enclave can indulge in the perfect blend of luxury and comfort, with amenities such as [list amenities]. The project is a perfect blend of style, comfort, and affordability, making it an ideal option for those seeking a lifestyle that reflects their aspirations and lifestyle.
Available Unit OptionsThe following table outlines the available unit options at KPR Kranthi Enclave:
| Unit Type | Area (Sq. Ft.) | Price (Rs.) |
| 2 BHK Apartment | 1130 | On request |
| 2 BHK Apartment | 1289 | On request |
The residential property is strategically located near several notable landmarks, providing residents with easy access to essential amenities and services. These landmarks not only enhance the quality of life for residents but also offer a unique blend of convenience and comfort.
| Unit Type | Area | New Home Price* |
| 2 BHK 1130 Sq. Ft. Apartment |
1130 Sq. Ft.
(Saleable)
|
Price on Request
|
| 2 BHK 1289 Sq. Ft. Apartment |
1289 Sq. Ft.
(Saleable)
|
Price on Request
|
The project offers 2 BHK apartments, available in two size options: 1130 Sq. Ft. and 1289 Sq. Ft.
The price of units in this project is not fixed and is on request.
Yes, the project status is Ready to Move.
The project offers 2 BHK apartments in two size options: 1130 Sq. Ft. and 1289 Sq. Ft.
Absolutely, the pricing and unit details are available upon request.
The information provided does not mention any other amenities or facilities available in this project. For more details, we recommend contacting the developer or sales team.
| Project Status Ready to Move | Configurations 2 BHK |
| Unit Sizes 1130 Sq. Ft to 1289 Sq. Ft (Saleable) | Builder KPR Realty India Pvt Ltd |
| Total Number of Units | Project Size |
| Launch Date | Completion Date |
| Locality Akshayanagar | Micro Market South Bangalore |
| Schools Near by KPR Kranthi Enclave | |
|---|---|
|
|
0.20 KM |
|
|
0.60 KM |
|
|
0.60 KM |
| Bus Stops Near by KPR Kranthi Enclave | |
|---|---|
|
|
0.25 KM |
|
|
0.28 KM |
|
|
0.61 KM |
| Hospitals Near by KPR Kranthi Enclave | |
|---|---|
|
|
0.03 KM |
|
|
0.55 KM |
|
|
0.78 KM |
| College and Universities Near by KPR Kranthi Enclave | |
|---|---|
|
|
0.26 KM |
|
|
1.06 KM |
|
|
1.79 KM |
| Clinics Near by KPR Kranthi Enclave | |
|---|---|
|
|
0.13 KM |
|
|
0.72 KM |
|
|
0.76 KM |
| Restaurants Near by KPR Kranthi Enclave | |
|---|---|
|
|
0.67 KM |
|
|
0.92 KM |
|
|
1.19 KM |
| Gym Fitness Near by KPR Kranthi Enclave | |
|---|---|
|
|
0.25 KM |
|
|
0.67 KM |
|
|
0.92 KM |
| Temples Near by KPR Kranthi Enclave | |
|---|---|
|
|
0.06 KM |
|
|
1.14 KM |
|
|
1.25 KM |
| Supermarkets Near by KPR Kranthi Enclave | |
|---|---|
|
|
0.49 KM |
|
|
0.60 KM |
|
|
0.65 KM |
| Home Decors Near by KPR Kranthi Enclave | |
|---|---|
|
|
0.66 KM |
|
|
0.71 KM |
|
|
1.63 KM |
This website is only for the purpose of providing information regarding real estate projects in different geographies. Any information which is being provided on this website is not an advertisement or a solicitation. The company has not verified the information and the compliances of the projects. Further, the company has not checked the RERA* registration status of the real estate projects listed herein. The company does not make any representation in regards to the compliances done against these projects. Please note that you should make yourself aware about the RERA* registration status of the listed real estate projects.
*Real Estate (regulation & development) act 2016.




 Travel Time - KPR Kranthi Enclave
Travel Time - KPR Kranthi Enclave