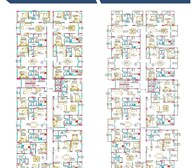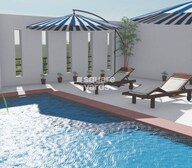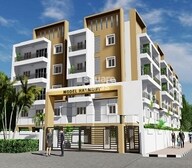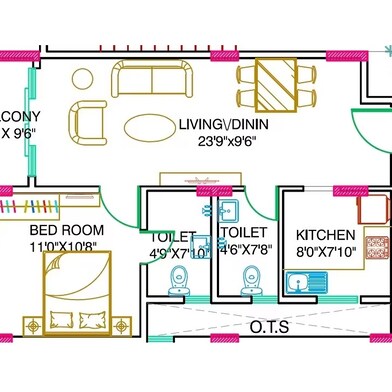During Q2'2025, average property prices for Model Harmony moved from ₹ 5,800/sqft to ₹ 6,850/sqft, reflecting a 18.10% rise.


This is an exciting opportunity to own a piece of Model Harmony, a new residential project situated in the sublocation of Hennur. Strategically located, the project offers easy access to NH 44 and Thanisandra Main Road, making it an ideal choice for those who value convenience and connectivity.
The project is registered under RERA No. PRM/KA/RERA/1251/446/PR/210222/004722 and offers a range of amenities to ensure a comfortable and enjoyable living experience. Residents can look forward to a gymnasium and power backup, among other conveniences. Furthermore, the villas and apartments at Model Harmony boast high-quality specifications, including oil-bound distemper walls in the master bedrooms.
With a range of unit options available, including 1, 2, and 3 BHK apartments, there s something for everyone at Model Harmony. From 875 to 1806 sq. ft., the units offer spacious living areas and are available at competitive prices, starting from 50.75 Lac and going up to 1.05 Cr.
Available Unit OptionsThe following table outlines the available unit options at Model Harmony:
| Unit Type | Area (Sq. Ft.) | Price (Rs.) |
| 1 BHK Apartment | 875 | 50.75 Lac |
| 1 BHK Apartment | 926 | 53.71 Lac |
| 2 BHK Apartment | 1264 | 73.31 Lac |
| 3 BHK Apartment | 1537 | 89.15 Lac |
| 3 BHK Apartment | 1806 | 1.05 Cr |
The residential property is surrounded by several notable landmarks that cater to the daily needs of residents, providing a convenient and comfortable living experience. These landmarks offer a perfect blend of relaxation, entertainment, and essential services.
During Q2'2025, average property prices for Model Harmony moved from ₹ 5,800/sqft to ₹ 6,850/sqft, reflecting a 18.10% rise.
Model Harmony, developed by Model Venturess, officially launched on 01-Nov-2021 and expected to complete by 31-Dec-2024. Registered under RERA No. PRM/KA/RERA/1251/446/PR/210222/004722. The project comprises 1 towers and offers 36 residential units, including 1 BHK, 2 BHK, 3 BHK, with unit sizes ranging from 592 to 1496 Square feet across a total area of 0.47 Acre.
| Master Bedroom-Walls | Oil Bound Distemper |
| Master Bedroom-Flooring | Vitrified Tiles |
| Other Bedrooms-Flooring | Vitrified Tiles |
| Walls | Oil Bound Distemper |
| Living Area-Flooring | Vitrified Tiles |
| Bathroom | Premium Bath Fittings |
| Structure | RCC Frame Structure |
| Schools Near by Model Harmony | |
|---|---|
| Ekya School | 0.26 KM |
| Legacy School | 0.74 KM |
| St.norbert School -icse | 0.88 KM |
| Sandra Ricketts Public School | 0.95 KM |
| New Horizon International School | 1.13 KM |
| Sri Siddhartha Sanivasa High School | 1.13 KM |
| National Icon Academy School | 1.18 KM |
| Sap Pu College | 1.20 KM |
| Riverstone International School | 1.23 KM |
| Vani Public School | 1.24 KM |
| Bus Stops Near by Model Harmony | |
|---|---|
| Gavi Gudi | 0.26 KM |
| Visthar Gate | 0.26 KM |
| Gubbi Cross | 0.69 KM |
| Dattatreya Peeta Doddagubbi | 0.74 KM |
| Brighton School | 0.74 KM |
| Bible College Byrathi | 0.92 KM |
| Kothanuru | 1.09 KM |
| Poornaprajna School | 1.20 KM |
| Alpha College Chikka Gubbi | 1.28 KM |
| Byrathi | 1.30 KM |
| Hospitals Near by Model Harmony | |
|---|---|
| Goodwell Multi Speciality Hospital Good Well Pharmacy | 0.77 KM |
| Medi Derma Hospital | 0.91 KM |
| Prime Life Hospital | 1.02 KM |
| Kriyashila Hospitals | 1.19 KM |
| Inchara Ayur Care - Ayurvedic Hospital Bangalore | 1.20 KM |
| Sunshine Hospital | 1.26 KM |
| Avita Hospital | 1.30 KM |
| Royal Care Speciality Hospital | 1.39 KM |
| New Life Speciality Hospital | 1.39 KM |
| Shankara Swasthi Hospital | 1.62 KM |
| College and Universities Near by Model Harmony | |
|---|---|
| Bangalore Fashion College | 0.57 KM |
| Pragathi College/institute Of Nursing | 0.57 KM |
| Sukrutha College Of Pharmacy | 0.58 KM |
| Banaswadi College Of Nursing | 0.60 KM |
| Diana College Of Nursing (diana Group Of Institutions)-best Nursing College In Bangalore | 0.62 KM |
| Sarojini Group Of Institutions | 0.64 KM |
| Nbc College | 0.86 KM |
| Bangalore City Nursing College | 1.19 KM |
| Savita Group Of Institutions- Best Nursing College In Bangalore | 1.21 KM |
| Presidency College Of Nursing | 1.24 KM |
| Clinics Near by Model Harmony | |
|---|---|
| Dr Lidiya's Homeo Clinic | 0.43 KM |
| Image Diagnostics Kothanur | 0.73 KM |
| Sky Dental Clinic - Dentist In Kothanur | 0.73 KM |
| Clove Dental Clinic - Top Dentist In Hennur Road For Rct | 0.78 KM |
| Ovum Clinic | 0.92 KM |
| Sabka Dentist - Hennur Main Road (bangalore) | 1.04 KM |
| Vruksho Clinic | 1.07 KM |
| Omkar Clinic | 1.09 KM |
| Lenskart.com At Kothanur | 1.18 KM |
| Aster Labs Byrathi | 1.26 KM |
| Restaurants Near by Model Harmony | |
|---|---|
| Oia | 1.02 KM |
| Aattutheeram Kerala Restaurant | 1.30 KM |
| Tyd | 1.82 KM |
| Geist Brewing Co. | 2.46 KM |
| The Groot | 2.46 KM |
| Salt - Indian Restaurant | 2.50 KM |
| Quattro - The Leela Bhartiya City Bengaluru | 2.60 KM |
| Techila | 3.48 KM |
| One For The Road | 4.13 KM |
| Andhra Biryanis | 4.74 KM |
| Gym Fitness Near by Model Harmony | |
|---|---|
| Crossfit For Sure | 0.70 KM |
| Fitso Hennur Agon Sports | 0.76 KM |
| Yesstohealth With Purva | 0.84 KM |
| Multifit And Cultfit Hennur | 0.94 KM |
| Cult Hybrid Gym Hennur | 0.99 KM |
| Steve's Gym - Kothanur | 1.03 KM |
| Crossfit Ae7 | 1.26 KM |
| Fitness Central -the Best Gym In Hennur (kothanur) | 1.41 KM |
| Barbell Strength( Personal Training Gym). | 1.90 KM |
| Sinchana Yoga | 1.91 KM |
| Temples Near by Model Harmony | |
|---|---|
| Byrathi Ayyappa Temple | 0.84 KM |
| Kalabhairaveshwara Temple Kothanuru Bengaluru 560077 | 1.25 KM |
| Sri Ganga Parameshwari Temple | 1.39 KM |
| Shree Shiva Chamundi Temple | 1.82 KM |
| Sri Kattanagiri Anjaneya Swamy Temple | 1.89 KM |
| Sri Panchamuke Anjaneya Swamy Temple | 2.50 KM |
| Sri Venu Gopala Swami Temple | 2.62 KM |
| Shree Veera Anjaneya Swamy Temple | 3.14 KM |
| Sri Dksinmukh Abhy Amjney Svami Devaly. Shri Hanuman Temple | 3.44 KM |
| Laxminarasimha Swamy Temple Nrsimh Svami Templ | 3.51 KM |
| Supermarkets Near by Model Harmony | |
|---|---|
| The Olive Super Market | 0.34 KM |
| Royalmart Supermarket Purva Palm Beach | 0.62 KM |
| Lulu Value Mart | 0.64 KM |
| Loyal Mart Supermarket- Layl Mart Suprmarket | 1.13 KM |
| S S Super Mart | 1.54 KM |
| Brigade Supermart | 1.57 KM |
| Amber Megastore | 1.76 KM |
| Brigade Hypermart | 2.01 KM |
| Garden City Supermarket | 2.13 KM |
| Capital Market | 2.35 KM |
| Clothings Near by Model Harmony | |
|---|---|
| Decathlon Hennur Road | 0.61 KM |
| Zudio - Hennur Hobli | 0.67 KM |
| Style Union - Hennur | 0.85 KM |
| Firstcry.com Store Bangalore Hennur Main Road | 1.22 KM |
| Westside - Bangalore | 1.35 KM |
| Levi's Exclusive Store - Bhartiya City | 2.42 KM |
| Jockey Exclusive Store - Woman | 2.47 KM |
| Indian Terrain - Bhartiya Mall | 2.49 KM |
| Firstcry.com Store Bangalore Thanisandra Main Road | 3.04 KM |
| Zudio - Thanisandra | 3.69 KM |
Check Travel Time
Connecting Roads - Model Harmony
Hennur is one of the prime locations along the Outer Ring Road in North Bengaluru. Until a few years ago, this area was considered the outskirts of Bangalore. With the rapid development of various multinational corporations and IT hubs, it has been transformed into an urban living space. Hennur is in proximity to other popular localities like Hebbal, Nagavara, Banaswadi, and HRBR Layout. There has been a steady boom in the
The available unit options in Model Harmony include 1 BHK and 2 BHK apartments, ranging in size from 875 to 1806 square feet, with prices starting from 50.75 Lac.
Model Harmony offers a range of amenities, including a gymnasia, power backup, 24x7 security, party hall, and rainwater harvesting, to name a few.
Yes, Model Harmony is a RERA-approved project with registration number PRM/KA/RERA/1251/446/PR/210222/004722.
Model Harmony is strategically located near NH 44 and Thanisandra Main Road, offering affordable 2 and 3 BHK apartments, RERA approval, world-class amenities, and luxurious specifications like oil bound distemper walls.
The specifications of the units in Model Harmony include oil bound distemper walls, vitrified tiles flooring, and premium bath fittings.
This website is only for the purpose of providing information regarding real estate projects in different geographies. Any information which is being provided on this website is not an advertisement or a solicitation. The company has not verified the information and the compliances of the projects. Further, the company has not checked the RERA* registration status of the real estate projects listed herein. The company does not make any representation in regards to the compliances done against these projects. Please note that you should make yourself aware about the RERA* registration status of the listed real estate projects.
*Real Estate (regulation & development) act 2016.


















