
Purva Meraki, strategically located in HSR layout, offers a unique blend of tranquility and connectivity. The project is ideally situated just 3 km away from National Highway 44 and 2 km from Hosur Road, making it an ideal option for those looking for easy access to major areas of the city. With its RERA registration number PRM/KA/RERA/1251/310/PR/071022/005307, you can be assured of a secure and reliable investment.
This magnificent project boasts of a range of modern amenities that cater to the needs of its residents. From a well-equipped gymnasium for the fitness enthusiasts to power backup for seamless living, every aspect of Purva Meraki has been designed to provide a luxurious and comfortable lifestyle. The project s specifications are equally impressive, with oil-bound distemper finishing on master bedrooms and other premium features.
With its prime location, world-class amenities, and exceptional specifications, Purva Meraki is an ideal option for those seeking a luxurious and comfortable living experience. The available unit options include 3 BHK and 4 BHK apartments, ranging from 2523 to 3696 square feet in size. Prices start at 4.00 Cr for the 3 BHK apartments and go up to 5.70 Cr for the 4 BHK apartments.
Available Unit OptionsThe following table outlines the available unit options at Purva Meraki:
| Unit Type | Area (Sq. Ft.) | Price (Rs.) |
| 3 BHK Apartment | 2523 | 4.00 Cr |
| 3 BHK Apartment | 2692 | 4.27 Cr |
| 4 BHK Apartment | 3696 | 5.70 Cr |
The residential property is strategically located near several notable landmarks, providing residents with easy access to essential amenities and services. These landmarks not only enhance the quality of life for residents but also offer a unique blend of convenience and comfort.
In resale we have 1 property available ranging from 2 BHK having price from 1.13 CR.
| Listing Type | Total Listings | Unit Type Range | Price Range |
| Resale | 1 | 2 BHK | 1.13 CR |
| Unit Type | Area | New Home Price* |
| 3 BHK 2523 Sq. Ft. Apartment |
2523 Sq. Ft.
(Saleable)
|
₹ 4.15 Cr
|
| 3 BHK 2692 Sq. Ft. Apartment |
2692 Sq. Ft.
(Saleable)
|
₹ 4.43 Cr
|
| 4 BHK 3696 Sq. Ft. Apartment |
3696 Sq. Ft.
(Saleable)
|
₹ 6.08 Cr
|
This project offers 3 BHK and 4 BHK apartment configurations with varying sizes, ranging from 2523 Sq. Ft. to 3696 Sq. Ft., catering to different customer needs.
The project is currently in the mid-stage of construction, providing a sense of security and stability to potential buyers.
Purva Meraki boasts a range of amenities, including a gymnasium, party hall, power backup, 24x7 security, and rainwater harvesting, ensuring a comfortable and convenient lifestyle.
Yes, the project, Purva Meraki, is RERA-registered under PRM/KA/RERA/1251/310/PR/071022/005307, providing assurance of compliance with regulatory norms.
The price range for units in Purva Meraki starts from 4.00 Cr for a 3 BHK apartment, going up to 5.70 Cr for a 4 BHK apartment, offering varying options for buyers.
Puravankara, the developer of Purva Meraki, has a rich history of over 127 projects, showcasing their expertise and reputation in the real estate industry.
| Project Status Under Construction | Configurations 3, 4 BHK |
| Unit Sizes 2523 Sq. Ft to 3696 Sq. Ft (Saleable) | Builder Puravankara |
| Total Number of Units 44 units | Project Size 1.02 Acres |
| Launch Date The launch date information is not available. | Completion Date |
| Locality HSR layout | Micro Market South Bangalore |

| Q-o-Q | Purva Meraki(Price per sqft) | HSR layout(Price per sqft) |
| Jul-Sep 24 | N/A | ₹ 14,159 18.42% |
| Jul-Sep 24 | N/A | ₹ 14,159 |
| Apr-Jun 24 | N/A | ₹ 13,955 |
| Apr-Jun 24 | N/A | ₹ 13,955 |
| Jan-Mar 24 | N/A | ₹ 14,461 |
| Jan-Mar 24 | N/A | ₹ 14,461 |
| Oct-Dec 23 | N/A | ₹ 16,163 |
| Oct-Dec 23 | N/A | ₹ 16,163 |
| Jul-Sep 23 | N/A | ₹ 10,930 |
| Jul-Sep 23 | N/A | ₹ 10,930 |
| Date | Property | Floor/Unit | Area | Value | Rate/Sq.Ft. |
| 2025-03-25 | SJR Park Vista | Floor 3, Unit 305 | 1817 Sq.Ft. | ₹ 1.15 Cr | ₹6,329 |
| 2025-03-25 | Mahaveer Cottage | Floor 1, Unit 210 | 1000 Sq.Ft. | ₹ 49.9 L | ₹4,990 |
| 2025-03-19 | Mahaveer Cottage | Floor 3, Unit 410 | 1000 Sq.Ft. | ₹ 47 L | ₹4,700 |
| 2025-03-17 | Mahaveer Cottage | Floor 1, Unit 208 | 1000 Sq.Ft. | ₹ 45 L | ₹4,500 |
| 2025-03-14 | Devinarayan Whispering Meadows | Floor 2, Unit 2B | 2076 Sq.Ft. | ₹ 1.5 Cr | ₹7,225 |
| 2025-02-06 | DSR Ultima | Floor 5, Unit 505 | 1735 Sq.Ft. | ₹ 1.82 Cr | ₹10,490 |
| 2025-01-30 | Trinity Acres And Woods | Floor 1, Unit A36/39 | 1300 Sq.Ft. | ₹ 92.5 L | ₹7,115 |
| 2025-01-28 | Salarpuria Serenity | Floor 7, Unit 703 | 1300 Sq.Ft. | ₹ 2.01 Cr | ₹15,462 |
| 2025-01-28 | Jana Jeeva Silver Palm | Floor G, Unit 2 | 1075 Sq.Ft. | ₹ 54.5 L | ₹5,070 |
| 2025-01-21 | Mahaveer Cottage | Floor 2, Unit 306 | 1000 Sq.Ft. | ₹ 54 L | ₹5,400 |
|
|
|
|
|
|
|
|
|
|
|
|
|
|
|
|
|
|
|
|
|
|
|
|
|
|
|
|
|
|
|
|
|
| Master Bedroom-Walls | Oil Bound Distemper |
| Master Bedroom-Flooring | Vitrified Tiles |
| Other Bedrooms-Flooring | Vitrified Tiles |
| Walls | Oil Bound Distemper |
| Living Area-Flooring | Vitrified Tiles |
| Fittings & Fixtures | Air Conditioner Fittings |
| Bathroom | Premium Bath Fittings |
| Structure | RCC Frame Structure |
| Schools Near by Purva Meraki | |
|---|---|
|
|
0.13 KM |
|
|
0.15 KM |
|
|
0.38 KM |
|
|
0.44 KM |
|
|
0.45 KM |
|
|
0.45 KM |
|
|
0.84 KM |
|
|
0.86 KM |
|
|
0.88 KM |
|
|
0.89 KM |
| Bus Stops Near by Purva Meraki | |
|---|---|
|
|
0.12 KM |
|
|
0.38 KM |
|
|
0.41 KM |
|
|
0.41 KM |
|
|
0.43 KM |
|
|
1.00 KM |
|
|
1.01 KM |
|
|
1.12 KM |
|
|
1.15 KM |
|
|
1.18 KM |
| Hospitals Near by Purva Meraki | |
|---|---|
|
|
0.12 KM |
|
|
0.35 KM |
|
|
0.64 KM |
|
|
0.79 KM |
|
|
0.81 KM |
|
|
0.81 KM |
|
|
0.81 KM |
|
|
0.82 KM |
|
|
0.99 KM |
|
|
1.07 KM |
| Clinics Near by Purva Meraki | |
|---|---|
|
|
0.73 KM |
|
|
0.73 KM |
|
|
0.83 KM |
|
|
0.96 KM |
|
|
1.12 KM |
|
|
1.13 KM |
|
|
1.19 KM |
|
|
1.20 KM |
|
|
1.31 KM |
|
|
1.37 KM |
| College and Universities Near by Purva Meraki | |
|---|---|
|
|
1.32 KM |
|
|
1.39 KM |
|
|
1.56 KM |
|
|
1.61 KM |
|
|
1.63 KM |
|
|
1.79 KM |
|
|
1.82 KM |
|
|
1.82 KM |
|
|
1.83 KM |
|
|
1.84 KM |
| Restaurants Near by Purva Meraki | |
|---|---|
|
|
0.41 KM |
|
|
0.44 KM |
|
|
0.45 KM |
|
|
0.97 KM |
|
|
1.00 KM |
|
|
1.04 KM |
|
|
1.14 KM |
|
|
1.23 KM |
|
|
1.29 KM |
|
|
1.35 KM |
| Gym Fitness Near by Purva Meraki | |
|---|---|
|
|
0.46 KM |
|
|
0.69 KM |
|
|
0.74 KM |
|
|
1.07 KM |
|
|
1.12 KM |
|
|
1.16 KM |
|
|
1.18 KM |
|
|
1.31 KM |
|
|
1.33 KM |
|
|
1.43 KM |
| Temples Near by Purva Meraki | |
|---|---|
|
|
0.57 KM |
|
|
1.20 KM |
|
|
1.23 KM |
|
|
1.25 KM |
|
|
1.28 KM |
|
|
1.64 KM |
|
|
1.69 KM |
|
|
2.29 KM |
|
|
2.35 KM |
|
|
2.59 KM |
| Supermarkets Near by Purva Meraki | |
|---|---|
|
|
0.51 KM |
|
|
0.96 KM |
|
|
1.11 KM |
|
|
1.60 KM |
|
|
1.81 KM |
|
|
1.83 KM |
|
|
1.85 KM |
|
|
1.86 KM |
|
|
2.24 KM |
|
|
2.30 KM |
| Home Decors Near by Purva Meraki | |
|---|---|
|
|
0.50 KM |
|
|
0.90 KM |
|
|
1.25 KM |
|
|
1.32 KM |
|
|
1.41 KM |
|
|
1.43 KM |
|
|
1.46 KM |
|
|
1.83 KM |
|
|
1.88 KM |
|
|
1.99 KM |
This website is only for the purpose of providing information regarding real estate projects in different geographies. Any information which is being provided on this website is not an advertisement or a solicitation. The company has not verified the information and the compliances of the projects. Further, the company has not checked the RERA* registration status of the real estate projects listed herein. The company does not make any representation in regards to the compliances done against these projects. Please note that you should make yourself aware about the RERA* registration status of the listed real estate projects.
*Real Estate (regulation & development) act 2016.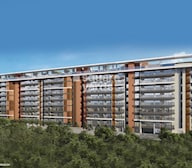
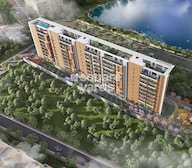
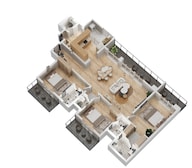
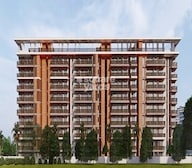



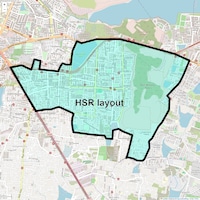
 Travel Time - Purva Meraki
Travel Time - Purva Meraki
