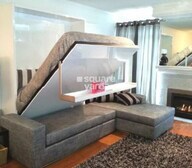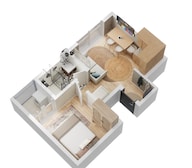
Sowparnika Unnathi is situated in Attibele,Bangalore which is one the most popular places in the city. This residential Complex comes with many benefits for the people who lives here. It is truly one of the best in class residential property in Bangalore.
What are the key details of the project?
You can choose from Sowparnika Unnathi studio apartments which are averagely sized between 302 - 1034 Sq. Ft. They provide the best in class architectural designs and structures which are magnificent to live in.
What are the amenities available here?
Sowparnika Unnathi amenities are well maintained and developed. Several amenities have been provided in this residential project and they benefit the residents in many ways. These amenities are a well equipped Gymnasium, Kids' Play Areas / Sand Pits, Power Backup, High Speed Elevators, Lift, 24 x 7 Security, Intercom Facility, Party Hall, Clubhouse, Indoor Games area, full area Wi-Fi Connectivity, Normal Park / Central Green, Rain Water Harvesting and the amazing Sewage Treatment Plant. These are some of the best quality amenities that help the people to lead a brilliant lifestyle.
What are the locational benefits of the project?
The Sowparnika Unnathi location is also very beneficial because of the easy access to transport and connectivity services nearby. The White Field Post Office, Bommanahalli, Marathhalli Junction, Kuvempunagar BTM Layout, Koramangala Bus Stand, Central Silk Board, Madiwala Check Post, Koramangla Bus Depot are some of the nearest and easiest connectivity centres available. Tech parks and areas like Bommasandra Industrial Area, Electronic city, Whitefield, Cessesna Business Park and Bellandur are also in the vicinity of this residence.
What are the social amenities nearby?
Sowparnika Unnathi is well connected to some of the top hospitals in the city like Apollo Hospital, Fortis Hospital South Tower Hospital and the Yellamma Dasappa Hospital. Recreational centres like the Ascendas Park Square Mall, Forum Mall and the Inorbit Mall are also available in the vicinity. You can easily get transportation facilities to the these places from the residence. Some of the most reputable and trusted educational institutions are also available in this area like Indus International School, The International School, Greenwood High, Ebenezer International School, Inventure Academy, TREAMIS World School, India International School, Gear Innovative International School, VIBGYOR High and the Stepping Stones International School.
A note on the developer
Sowparnika Group of Industries have been working really close with the Prime Minister’s Housing Scheme “Homes for All by 2020” and they have been successfully delivering the people with amazing homes at really affordable prices. They have brilliantly redefined the concept of affordable housing and residential living. They have their headquarters in Bangalore and have made a significant in the southern part of India. Sowparnika have 5000+ satisfied customers, 30+ completed projects, 25+ ongoing projects, 30+ lakh sq ft developed already. The Sowparnika Unnathi is one of their brilliant residential project.
What are the USPs of the project?
| Unit Type | Area | New Home Price* |
| 1 BHK 402 Sq. Ft. Apartment |
281 Sq. Ft.
(Carpet)
|
₹ 18.69 Lac
|
| 1 BHK 472 Sq. Ft. Apartment |
330 Sq. Ft.
(Carpet)
|
₹ 21.94 Lac
|
| 2 BHK 590 Sq. Ft. Apartment |
413 Sq. Ft.
(Carpet)
|
₹ 27.43 Lac
|
| 2 BHK 692 Sq. Ft. Apartment |
484 Sq. Ft.
(Carpet)
|
₹ 32.17 Lac
|
| 2 BHK 717 Sq. Ft. Apartment |
501 Sq. Ft.
(Carpet)
|
₹ 33.33 Lac
|
| 2 BHK 765 Sq. Ft. Apartment |
535 Sq. Ft.
(Carpet)
|
₹ 35.56 Lac
|
| 3 BHK 784 Sq. Ft. Apartment |
548 Sq. Ft.
(Carpet)
|
₹ 36.45 Lac
|
| 3 BHK 858 Sq. Ft. Apartment |
600 Sq. Ft.
(Carpet)
|
₹ 39.89 Lac
|
| 3 BHK 1034 Sq. Ft. Apartment |
723 Sq. Ft.
(Carpet)
|
₹ 48.07 Lac
|
| 302 Sq. Ft. Studio |
302 Sq. Ft.
(Saleable)
|
₹ 14.04 Lac
|
| 390 Sq. Ft. Studio |
390 Sq. Ft.
(Saleable)
|
₹ 18.13 Lac
|
| Project Status Ready to Move | Configurations 1, 2, 3 BHK |
| Unit Sizes 302 Sq. Ft to 1034 Sq. Ft (Saleable) | Builder Sowparnika Projects Infrastructure |
| Total Number of Units 168 units | Project Size 1 Acres |
| Launch Date | Completion Date Nov 30, 2021 |
| Locality Attibele | Micro Market South Bangalore |

| Q-o-Q | Sowparnika Unnathi(Price per sqft) | Attibele(Price per sqft) |
| Jul-Sep 24 | N/A | ₹ 4,101 |
| Apr-Jun 24 | N/A | ₹ 4,101 |
| Jan-Mar 24 | N/A | ₹ 4,267 |
| Oct-Dec 23 | N/A | ₹ 4,306 |
| Jul-Sep 23 | N/A | N/A |
| Date | Floor/Unit | Tower/Wing | Area | Value | Rate/Sq.Ft. |
| 2024-08-27 | Floor 3, Unit 304 | N/A | 858 Sq.Ft. | ₹ 44.97 L | ₹5,241 |
|
|
|
|
|
|
|
|
|
|
|
|
|
|
|
|
|
|
|
|
|
|
|
|
|
|
|
| Master Bedroom-Walls | Oil Bound Distemper |
| Master Bedroom-Flooring | Vitrified Tiles |
| Other Bedrooms-Flooring | Vitrified Tiles |
| Walls | Acrylic Emulsion |
| Living Area-Flooring | Vitrified Tiles |
| Fittings & Fixtures | Air Conditioner Fittings |
| Kitchen-Equipments | Chimney |
| Bathroom | Premium Bath Fittings |
| Structure | RCC Frame Structure |
| Schools Near by Sowparnika Unnathi | |
|---|---|
|
|
0.38 KM |
|
|
0.57 KM |
|
|
0.76 KM |
|
|
1.23 KM |
|
|
1.26 KM |
|
|
1.27 KM |
|
|
1.35 KM |
|
|
1.36 KM |
|
|
1.37 KM |
|
|
1.99 KM |
| Bus Stops Near by Sowparnika Unnathi | |
|---|---|
|
|
0.27 KM |
|
|
0.82 KM |
|
|
1.16 KM |
|
|
1.29 KM |
|
|
1.35 KM |
|
|
1.35 KM |
|
|
1.42 KM |
|
|
1.58 KM |
|
|
1.62 KM |
|
|
1.80 KM |
| Hospitals Near by Sowparnika Unnathi | |
|---|---|
|
|
0.88 KM |
|
|
1.04 KM |
|
|
1.38 KM |
|
|
1.51 KM |
|
|
3.57 KM |
|
|
5.13 KM |
|
|
5.58 KM |
|
|
5.68 KM |
|
|
6.70 KM |
|
|
6.98 KM |
| Clinics Near by Sowparnika Unnathi | |
|---|---|
|
|
0.39 KM |
|
|
0.80 KM |
|
|
0.89 KM |
|
|
0.90 KM |
|
|
1.05 KM |
|
|
1.13 KM |
|
|
1.37 KM |
|
|
1.41 KM |
|
|
1.45 KM |
|
|
1.46 KM |
| Temples Near by Sowparnika Unnathi | |
|---|---|
|
|
0.50 KM |
|
|
0.98 KM |
|
|
1.37 KM |
|
|
1.49 KM |
|
|
1.50 KM |
|
|
1.79 KM |
|
|
2.09 KM |
|
|
2.15 KM |
|
|
2.16 KM |
|
|
2.21 KM |
| Gym Fitness Near by Sowparnika Unnathi | |
|---|---|
|
|
1.09 KM |
|
|
1.21 KM |
|
|
1.33 KM |
|
|
1.39 KM |
|
|
1.68 KM |
|
|
1.84 KM |
|
|
2.75 KM |
|
|
2.82 KM |
|
|
3.30 KM |
|
|
4.20 KM |
| Supermarkets Near by Sowparnika Unnathi | |
|---|---|
|
|
0.39 KM |
|
|
0.52 KM |
|
|
0.94 KM |
|
|
1.42 KM |
|
|
1.51 KM |
|
|
2.83 KM |
|
|
4.56 KM |
|
|
5.17 KM |
|
|
5.23 KM |
|
|
5.46 KM |
| College and Universities Near by Sowparnika Unnathi | |
|---|---|
|
|
1.87 KM |
|
|
1.90 KM |
|
|
5.57 KM |
|
|
5.78 KM |
|
|
6.27 KM |
|
|
6.80 KM |
|
|
7.44 KM |
|
|
7.61 KM |
|
|
7.63 KM |
|
|
7.73 KM |
| Home Decors Near by Sowparnika Unnathi | |
|---|---|
|
|
1.25 KM |
|
|
1.36 KM |
|
|
3.65 KM |
|
|
4.27 KM |
|
|
5.68 KM |
|
|
5.80 KM |
|
|
6.25 KM |
|
|
6.47 KM |
|
|
7.28 KM |
|
|
7.41 KM |
| Churchs Near by Sowparnika Unnathi | |
|---|---|
|
|
0.95 KM |
|
|
3.96 KM |
|
|
5.60 KM |
|
|
6.82 KM |
|
|
7.94 KM |
|
|
8.18 KM |
|
|
8.28 KM |
|
|
9.17 KM |
|
|
9.66 KM |
|
|
9.85 KM |
Read the reviews about Sowparnika Unnathi located at Attibele Bangalore and see what residents and real estate experts have to say about the project.
This website is only for the purpose of providing information regarding real estate projects in different geographies. Any information which is being provided on this website is not an advertisement or a solicitation. The company has not verified the information and the compliances of the projects. Further, the company has not checked the RERA* registration status of the real estate projects listed herein. The company does not make any representation in regards to the compliances done against these projects. Please note that you should make yourself aware about the RERA* registration status of the listed real estate projects.
*Real Estate (regulation & development) act 2016.





 Travel Time - Sowparnika Unnathi
Travel Time - Sowparnika Unnathi
