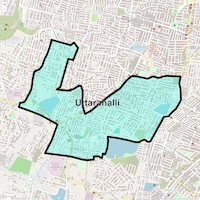
Swasthik Sai Homes is a project that offers 8 well-planned and perfectly-designed units spread over 1050 sqft to 1250 sqft in South Bangalore, Bangalore. The project offers an ideal living space for people who are looking for a comfortable and affordable home. The project is located close to Indian Institute of Hospital and Vishwabharathi School, making it an ideal choice for people who are looking for a convenient and accessible location. The project is also well-equipped with all modern amenities, making it an ideal choice for people who are looking for a luxurious home.
| Unit Type | Area | New Home Price* |
| 2 BHK 1050 Sq. Ft. Apartment |
1050 Sq. Ft.
(Saleable)
|
Price on Request
|
| 3 BHK 1250 Sq. Ft. Apartment |
1250 Sq. Ft.
(Saleable)
|
Price on Request
|
| Project Status Mid Stage | Configurations 2, 3 BHK |
| Unit Sizes 1050 Sq. Ft to 1250 Sq. Ft (Saleable) | Builder Swasthik Properties |
| Total Number of Units 8 units | Project Size |
| Launch Date | Completion Date |
| Locality Uttarahalli | Micro Market South Bangalore |
|
|
|
|
|
|
|
|
|
|
|
|
|
|
|
|
| Schools Near by Swasthik Sai Homes | |
|---|---|
|
|
0.04 KM |
|
|
0.35 KM |
|
|
0.62 KM |
|
|
0.78 KM |
|
|
0.85 KM |
|
|
0.88 KM |
|
|
0.94 KM |
|
|
0.95 KM |
|
|
0.97 KM |
|
|
1.18 KM |
| Bus Stops Near by Swasthik Sai Homes | |
|---|---|
|
|
0.28 KM |
|
|
0.57 KM |
|
|
0.63 KM |
|
|
0.65 KM |
|
|
0.96 KM |
|
|
1.01 KM |
|
|
1.08 KM |
|
|
1.10 KM |
|
|
1.22 KM |
|
|
1.26 KM |
| Hospitals Near by Swasthik Sai Homes | |
|---|---|
|
|
0.44 KM |
|
|
0.56 KM |
|
|
0.59 KM |
|
|
1.34 KM |
|
|
1.43 KM |
|
|
1.47 KM |
|
|
1.58 KM |
|
|
1.72 KM |
|
|
1.84 KM |
|
|
1.92 KM |
| College and Universities Near by Swasthik Sai Homes | |
|---|---|
|
|
0.96 KM |
|
|
1.01 KM |
|
|
1.10 KM |
|
|
1.10 KM |
|
|
1.15 KM |
|
|
1.27 KM |
|
|
1.91 KM |
|
|
2.18 KM |
|
|
2.20 KM |
|
|
2.23 KM |
| Clinics Near by Swasthik Sai Homes | |
|---|---|
|
|
0.69 KM |
|
|
0.74 KM |
|
|
0.79 KM |
|
|
0.91 KM |
|
|
1.11 KM |
|
|
1.57 KM |
|
|
1.93 KM |
|
|
1.96 KM |
|
|
2.00 KM |
|
|
2.01 KM |
| Restaurants Near by Swasthik Sai Homes | |
|---|---|
|
|
0.67 KM |
|
|
0.98 KM |
|
|
1.05 KM |
|
|
1.08 KM |
|
|
1.55 KM |
|
|
1.56 KM |
|
|
1.68 KM |
|
|
1.81 KM |
|
|
1.90 KM |
|
|
1.93 KM |
| Gym Fitness Near by Swasthik Sai Homes | |
|---|---|
|
|
0.50 KM |
|
|
0.56 KM |
|
|
0.87 KM |
|
|
0.99 KM |
|
|
1.10 KM |
|
|
1.25 KM |
|
|
1.47 KM |
|
|
1.71 KM |
|
|
1.77 KM |
|
|
1.96 KM |
| Temples Near by Swasthik Sai Homes | |
|---|---|
|
|
0.65 KM |
|
|
1.17 KM |
|
|
1.25 KM |
|
|
1.43 KM |
|
|
1.59 KM |
|
|
1.84 KM |
|
|
2.35 KM |
|
|
2.35 KM |
|
|
2.41 KM |
|
|
2.44 KM |
| Supermarkets Near by Swasthik Sai Homes | |
|---|---|
|
|
0.59 KM |
|
|
1.40 KM |
|
|
1.56 KM |
|
|
1.73 KM |
|
|
1.83 KM |
|
|
2.01 KM |
|
|
2.18 KM |
|
|
2.27 KM |
|
|
2.36 KM |
|
|
2.52 KM |
| Clothings Near by Swasthik Sai Homes | |
|---|---|
|
|
0.97 KM |
|
|
1.70 KM |
|
|
1.77 KM |
|
|
1.91 KM |
|
|
1.96 KM |
|
|
2.08 KM |
|
|
2.17 KM |
|
|
2.38 KM |
|
|
2.45 KM |
|
|
2.99 KM |
This website is only for the purpose of providing information regarding real estate projects in different geographies. Any information which is being provided on this website is not an advertisement or a solicitation. The company has not verified the information and the compliances of the projects. Further, the company has not checked the RERA* registration status of the real estate projects listed herein. The company does not make any representation in regards to the compliances done against these projects. Please note that you should make yourself aware about the RERA* registration status of the listed real estate projects.
*Real Estate (regulation & development) act 2016.




 Travel Time - Swasthik Sai Homes
Travel Time - Swasthik Sai Homes
