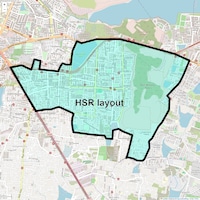Vasudha Lotus is a new residential project that offers spacious 3 BHK apartments with 1050 sqft to 1500 sqft of living space. The project is located in South Bangalore, Bangalore and offers easy connectivity to all the major business and commercial hubs in the city. The project is also close to popular shopping and dining destinations. The project has been designed with the modern home buyer in mind and offers a range of amenities that include an integrated clubhouse, a swimming pool, a children’s play area and a garden.
| Unit Type | Area | New Home Price* |
| 3 BHK 1050 Sq. Ft. Apartment |
1050 Sq. Ft.
(Saleable)
|
Price on Request
|
| 3 BHK 1500 Sq. Ft. Apartment |
1500 Sq. Ft.
(Saleable)
|
Price on Request
|
| Project Status Ready to Move | Configurations 3 BHK |
| Unit Sizes 1050 Sq. Ft to 1500 Sq. Ft (Saleable) | Builder Magnum Developers |
| Total Number of Units | Project Size |
| Launch Date | Completion Date |
| Locality HSR layout | Micro Market South Bangalore |
|
|
|
|
|
|
|
|
| Master Bedroom-Walls | Oil Bound Distemper |
| Master Bedroom-Flooring | Vitrified Tiles |
| Other Bedrooms-Flooring | Vitrified Tiles |
| Walls | Oil Bound Distemper |
| Living Area-Flooring | Vitrified Tiles |
| Structure | RCC Frame Structure |
| Schools Near by Vasudha Lotus | |
|---|---|
|
|
0.19 KM |
|
|
0.65 KM |
|
|
0.91 KM |
|
|
0.91 KM |
|
|
0.92 KM |
|
|
0.99 KM |
|
|
1.01 KM |
|
|
1.04 KM |
|
|
1.06 KM |
|
|
1.07 KM |
| Bus Stops Near by Vasudha Lotus | |
|---|---|
|
|
0.21 KM |
|
|
0.37 KM |
|
|
0.45 KM |
|
|
0.54 KM |
|
|
0.56 KM |
|
|
0.73 KM |
|
|
0.76 KM |
|
|
0.84 KM |
|
|
0.97 KM |
|
|
0.99 KM |
| Hospitals Near by Vasudha Lotus | |
|---|---|
|
|
0.19 KM |
|
|
0.19 KM |
|
|
0.54 KM |
|
|
0.71 KM |
|
|
0.74 KM |
|
|
0.74 KM |
|
|
0.74 KM |
|
|
0.75 KM |
|
|
0.89 KM |
|
|
0.94 KM |
| Clinics Near by Vasudha Lotus | |
|---|---|
|
|
0.19 KM |
|
|
0.24 KM |
|
|
0.53 KM |
|
|
0.72 KM |
|
|
0.79 KM |
|
|
0.82 KM |
|
|
0.95 KM |
|
|
0.98 KM |
|
|
1.01 KM |
|
|
1.05 KM |
| College and Universities Near by Vasudha Lotus | |
|---|---|
|
|
0.37 KM |
|
|
0.67 KM |
|
|
1.36 KM |
|
|
1.37 KM |
|
|
1.39 KM |
|
|
1.42 KM |
|
|
1.54 KM |
|
|
2.27 KM |
|
|
2.55 KM |
|
|
2.55 KM |
| Restaurants Near by Vasudha Lotus | |
|---|---|
|
|
0.18 KM |
|
|
0.23 KM |
|
|
0.24 KM |
|
|
0.42 KM |
|
|
0.43 KM |
|
|
0.73 KM |
|
|
0.78 KM |
|
|
0.79 KM |
|
|
0.84 KM |
|
|
1.02 KM |
| Gym Fitness Near by Vasudha Lotus | |
|---|---|
|
|
0.42 KM |
|
|
0.69 KM |
|
|
0.73 KM |
|
|
1.02 KM |
|
|
1.04 KM |
|
|
1.05 KM |
|
|
1.06 KM |
|
|
1.16 KM |
|
|
1.29 KM |
|
|
1.29 KM |
| Temples Near by Vasudha Lotus | |
|---|---|
|
|
0.50 KM |
|
|
0.68 KM |
|
|
1.05 KM |
|
|
1.49 KM |
|
|
1.65 KM |
|
|
1.69 KM |
|
|
1.69 KM |
|
|
1.86 KM |
|
|
2.25 KM |
|
|
2.38 KM |
| Supermarkets Near by Vasudha Lotus | |
|---|---|
|
|
0.73 KM |
|
|
0.94 KM |
|
|
0.96 KM |
|
|
1.14 KM |
|
|
1.72 KM |
|
|
1.74 KM |
|
|
1.86 KM |
|
|
1.89 KM |
|
|
1.91 KM |
|
|
2.02 KM |
| Home Decors Near by Vasudha Lotus | |
|---|---|
|
|
0.21 KM |
|
|
0.29 KM |
|
|
0.69 KM |
|
|
0.76 KM |
|
|
1.12 KM |
|
|
1.23 KM |
|
|
1.72 KM |
|
|
1.94 KM |
|
|
2.38 KM |
|
|
2.38 KM |
This website is only for the purpose of providing information regarding real estate projects in different geographies. Any information which is being provided on this website is not an advertisement or a solicitation. The company has not verified the information and the compliances of the projects. Further, the company has not checked the RERA* registration status of the real estate projects listed herein. The company does not make any representation in regards to the compliances done against these projects. Please note that you should make yourself aware about the RERA* registration status of the listed real estate projects.
*Real Estate (regulation & development) act 2016.




 Travel Time - Vasudha Lotus
Travel Time - Vasudha Lotus