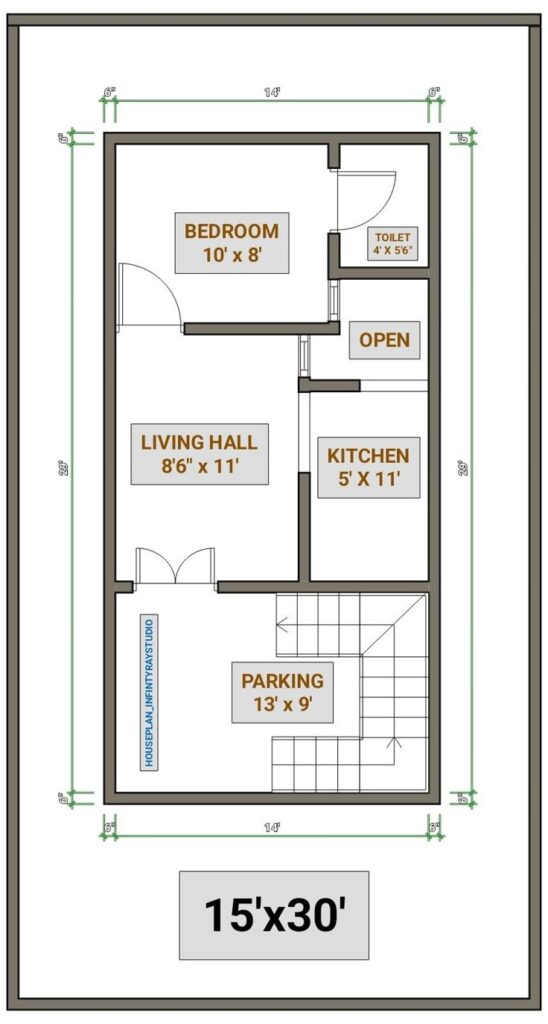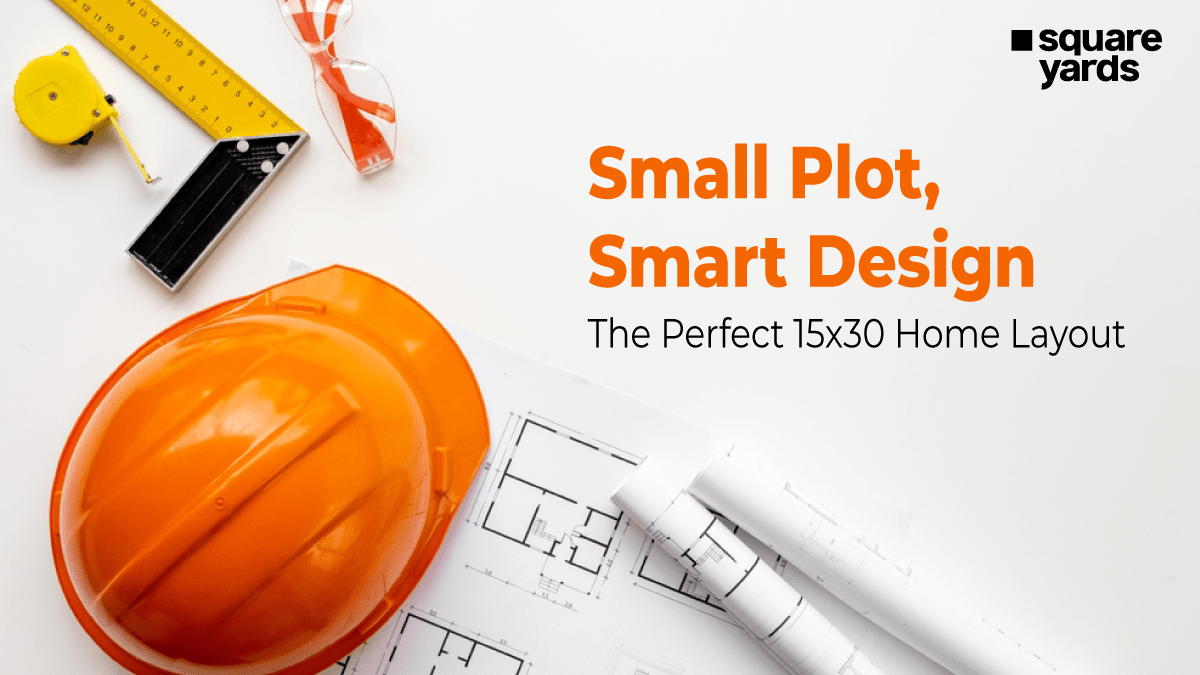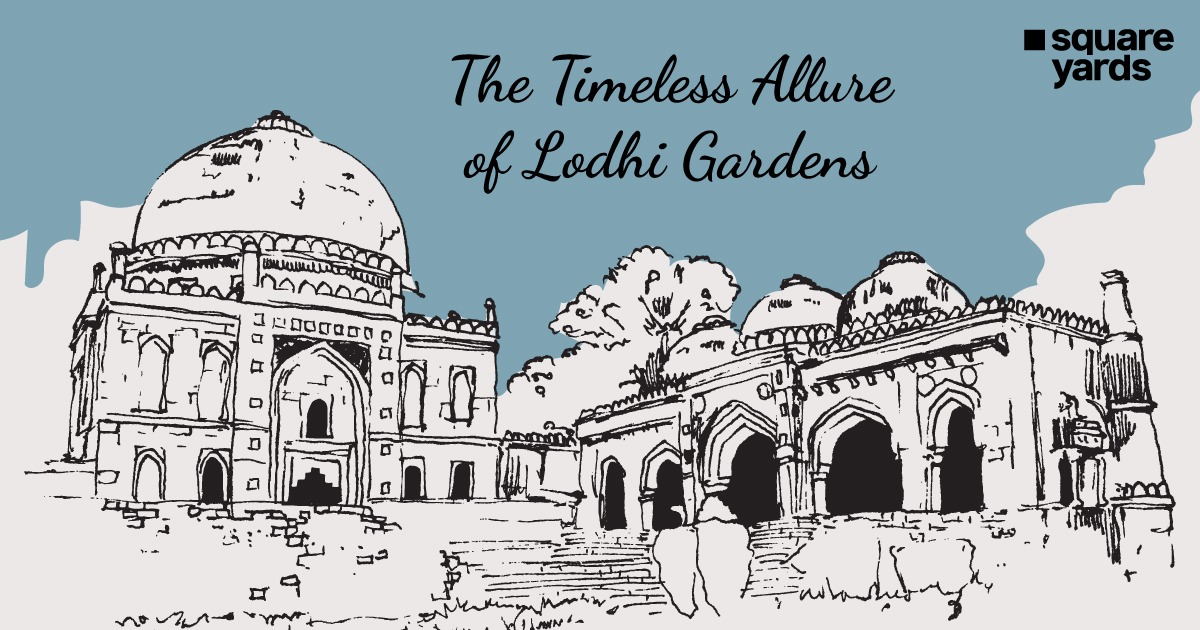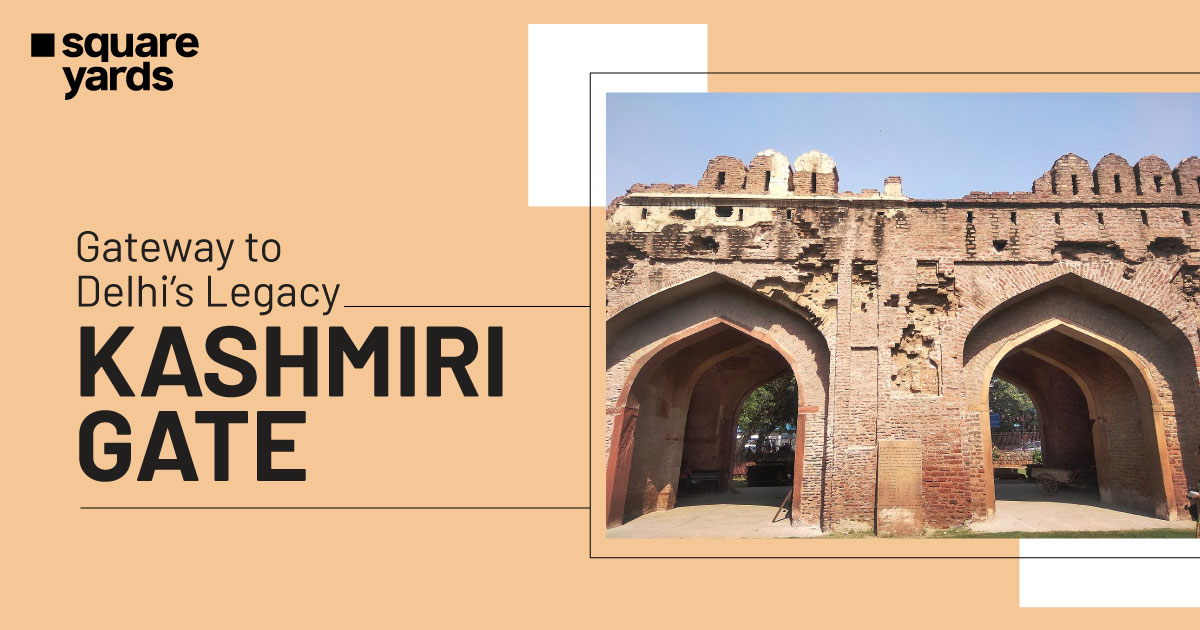Designing a home is one of the most exciting yet challenging tasks, especially when working with a compact plot like 15×30 feet. A well-thought-out layout can transform even the smallest space into a functional, stylish, and comfortable living environment. Whether you’re planning a cosy single-storey home or a multi-level design, a 15×30 house plan offers endless possibilities to suit your lifestyle and needs.
The key to crafting the perfect layout lies in understanding your priorities. Do you need more bedrooms, a spacious living area, or a home office? By optimising every square foot, you can create a home that feels open, organised, and inviting. Let’s explore how to make the most of a 15×30 house plan.
Table of contents
- 15×30 House Plan for a Single-Storey Home
- Key Features of a Single-Storey 15×30 Home
- Multi-Level 15×30 House Plan
- Key Considerations for Designing a 15×30 House Plan
- Vastu Guidelines for a 15×30 Home Layout
- Advantages of Choosing a 15×30 House Plan
- Visual Inspirations: 15×30 House Plan Images
- FAQ’s about 15×30 House Plan
15×30 House Plan for a Single-Storey Home

Image Source: Pinterest
A single-storey home is an excellent choice for small families or individuals who prefer a compact layout with easy accessibility. It is a cost-effective, low-maintenance option requiring fewer construction materials than multiple levels. Although the area of a 15×30 house is limited, you can still design a functional and stylish single-storey home by making smart choices.
Key Features of a Single-Storey 15×30 Home
Here are some of the key features of a single-storey 15×30 home:
- Open-Plan Living Area: Combine the living room, dining area, and kitchen to create a sense of spaciousness. This layout is perfect for small homes, as it eliminates unnecessary walls and maximises usable space. For example, a 10 x15 feet living area can comfortably accommodate a sofa set, a dining table, and a TV unit.
- 2-3 Bedrooms: Even in a smaller home, you can include 2-3 bedrooms by designing them efficiently. For instance, a master bedroom of 10×12 feet and two smaller bedrooms of 8×10 feet can fit seamlessly into the plan. Built-in wardrobes and loft beds can help save space.
- Modular Kitchen: Opt for an L-shaped or modular kitchen with smart storage solutions. With smart storage solutions like pull-out drawers, wall-mounted cabinets, and corner shelves, you can create a functional cooking space in as little as 6×8 feet.
- Bathroom: Include at least one bathroom with modern fixtures or two if space permits. A 5×6 feet bathroom with modern fixtures like a wall-mounted sink, a compact shower, and a WC can be both stylish and practical.
- Outdoor Space: Utilise the remaining area for a small garden, patio, or parking space. A patio that is 10×10 feet can serve as a cosy outdoor seating area, while a 10×15 feet driveway can accommodate one car.
Benefits of a Single-Storey Design
Some benefits of a single-storey 15×30 house design include:
- Low Maintenance: With everything on one level, cleaning and upkeep become easier.
- Accessibility: Ideal for elderly family members or those with mobility issues.
- Cost-Effective: Requires less construction time and materials compared to multi-level designs.
Multi-Level 15×30 House Plan
A multi-level home is the way to go if you need more space but have a limited plot size. A 15×30 house plan can be transformed into a stunning two or three-storey home, offering ample room for larger families or additional amenities. A multi-level design is perfect for urban areas with scarce land but high space needs.
Benefits of a Multi-Level 15×30 Home
Here are some of the benefits of constructing a multi-level 15×30 home:
- Vertical Space Utilisation:
Building upwards allows you to maximise the available area. For example, a two-storey home can double the living space without increasing the footprint. - Zoned Living:
Separate private and common areas across different floors for better functionality. For instance, the ground floor can house the living room, kitchen, and dining area, while the upper floors can have bedrooms and bathrooms. - Rooftop Terrace:
Use the top floor for a terrace or garden, adding a relaxing outdoor space. A 15×10 rooftop terrace can be perfect for morning yoga, evening tea, or even a small garden. - Additional Rooms:
Include extra bedrooms, a home office, or a guest room on the upper floors. A 10×10 room can serve as a study or a cosy reading nook.
Design Tips for Multi-Level Homes
You can refer to the following design tips for your own multi-level homes:
- Staircase Placement: Opt for a compact spiral or straight staircase to save space. A spiral staircase in a corner can add a modern touch while minimising space usage.
- Natural Light: Incorporate large windows or skylights to brighten up the interiors. For example, floor-to-ceiling windows in the living room can make the space feel larger and more inviting.
- Balconies: Add small balconies to enhance the aesthetic appeal and provide outdoor seating. A 4×6 feet balcony attached to a bedroom can be perfect for morning coffee.
Key Considerations for Designing a 15×30 House Plan
Designing a 15×30 house plan requires careful planning to utilise the space efficiently. Here are some key factors to keep in mind to create a home that is both practical and beautiful:
- Budget: Determine your budget early on to avoid overspending. A smaller plot can still be cost-effective if planned well. For example, using locally sourced materials and opting for simple designs can help reduce costs.
- Family Needs: Consider the number of family members and their requirements, such as bedrooms, bathrooms, and storage. For instance, a family of four may need at least two bedrooms and two bathrooms.
- Functionality: Prioritise functionality over aesthetics. Every corner should serve a purpose. For example, a built-in bookshelf under the staircase can save space and add functionality.
- Ventilation and Lighting: Ensure proper airflow and natural light to create a healthy living environment. For instance, placing windows on opposite walls can promote cross-ventilation.
- Storage Solutions: Use built-in cabinets, under-stair storage, and multi-functional furniture to save space. For example, a bed with storage drawers underneath can help declutter the room.
- Future Expansion: Plan for future needs, such as adding a floor or extending certain areas. For instance, leaving some open space on the rooftop can allow for future expansion.
Vastu Guidelines for a 15×30 Home Layout
For those who follow Vastu Shastra, designing a 15×30 house plan according to these ancient principles can bring harmony and positivity to your home. Here are some Vastu tips to consider:
- Main Entrance: The main door should face north, east, or northeast to attract positive energy. Avoid placing the entrance in the south or southwest direction.
- Living Room: Place the living room in the northeast or north direction for a welcoming atmosphere. Ensure the seating arrangement allows for free movement and conversation.
- Kitchen: The kitchen should be in the southeast corner, with the stove facing east. Avoid placing the kitchen in the northeast or southwest direction.
- Bedrooms: Master bedrooms are best placed in the southwest, while children’s rooms can be in the northwest or west. Avoid placing bedrooms in the northeast corner.
- Bathrooms: Locate bathrooms in the northwest or southeast, away from the kitchen and prayer room. Ensure the bathroom doors are always closed.
- Staircase: Ensure the staircase is in the south, west, or southwest direction. Avoid placing it in the northeast corner.
Don’t miss It!
| Types of Houses | Know about Types of Houses |
| Ghar Ka Naksha | Complete Info about Ghar ka Naksha |
| Cabin House | What is a Cabin House? |
| Open House | What is a Open House? |
| Modern House Design | Modern House Design Ideas |
| 2 Storey House Design | What is Two Storey Modern House? |
| Duplex House | What is a Duplex House? |
| Standalone Building | What is Standalone Building? |
| Kerala House Design | Kerala House Design Ideas |
Advantages of Choosing a 15×30 House Plan
Whether you’re a first-time homeowner or looking to downsize, a 15×30 house plan is a practical and stylish option. It is also a popular choice for urban homeowners due to the following benefits:
- Affordability: Smaller plots are more budget-friendly, reducing land and construction costs. For example, a 15×30 plot in a city may cost significantly less than a larger plot.
- Low Maintenance: Compact homes require less upkeep and cleaning. For instance, a smaller living area means less time spent on vacuuming and dusting.
- Efficient Space Utilisation: Smart design ensures every inch is used effectively. For example, a loft bed in a child’s room can free up floor space for a study table.
- Customisation: You can personalise the layout to suit your preferences and lifestyle. For instance, a home office can be added if you work from home.
- Sustainability: Smaller homes consume less energy, making them eco-friendly. For example, a compact home requires less electricity for lighting and cooling.
Visual Inspirations: 15×30 House Plan Images
Seeing is believing. Here are some of the visual ideas to inspire your 15×30 house plan:
- Modern Minimalist: Clean lines, neutral colours, and open spaces create a sleek and contemporary look. For example, a monochromatic colour scheme with pops of greenery can make the home feel fresh and modern.
- Traditional Charm: Incorporate wooden elements, intricate designs, and warm tones for a cosy feel. For instance, a wooden staircase with carved railings can add a touch of elegance.
- Compact and Functional: Multi-functional furniture, foldable tables, and modular designs maximise space. For example, a sofa bed in the living room can double as a guest bed.
- Rooftop Oasis: Use the rooftop for a garden, seating area, or even a small pool. For instance, a 10×10 rooftop garden can be a peaceful retreat.
- Glass Facade: Large windows and doors enhance natural light and provide stunning views. For example, a glass wall in the living room can create a seamless connection with the outdoors.
Final Thoughts
Designing a 15×30 house plan involves creativity, functionality, and smart planning. Whether you opt for a single-storey or multi-level design, the key is to make the most of the available space while keeping your needs and preferences in mind. By following Vastu guidelines, prioritising natural light and ventilation, and incorporating modern design elements, you can create a beautiful and practical home. Remember, a well-designed home is not just about aesthetics—it’s about creating a space where you and your family can thrive.
So, take your time, explore different layouts, and work with experienced architects to bring your vision to life. Your dream home is just a blueprint away!
FAQ’s about 15×30 House Plan
Q1. How many storeys can a 15×30 house have?
The number of storeys a 15×30 home can support depends on structural integrity, local building regulations, and foundation strength. Generally, it is possible to construct one to three floors, with single-storey layouts suitable for small families and multi-storey options allowing for extra living space and additional bedrooms.
Q2. What is the best way to design a 15×30 home for maximum efficiency?
For a compact 15×30 home, an open floor plan is often the most effective way to maximise space. Combining the living room, dining area, and kitchen into a single open space reduces clutter and improves airflow. Additionally, built-in storage, large windows for natural light, and minimal interior partitions help create a more spacious feel.
Q3. How many bedrooms can a single-storey 15×30 home accommodate?
A single-floor 15×30 home can generally fit one or two bedrooms, depending on the overall design and space allocation. A one-bedroom layout allows for a larger living and dining area, while a two-bedroom design may require compact arrangements and smart storage solutions.
Q4. Is there space for parking in a 15×30 home plan?
Yes, a 15×30 house can include a small parking space, usually designed at the front or within a yard. If well-planned, it can accommodate a two-wheeler or a compact car. Some designs also incorporate covered parking or a carport for added convenience.
Q5. Can I extend a single-storey 15×30 home into a multi-storey house later?
Yes, it is possible to expand a single-storey 15×30 home into a multi-storey structure if the foundation and load-bearing walls are designed to support additional floors. Before proceeding, it is essential to consult a structural engineer to assess the feasibility and make necessary reinforcements.








































