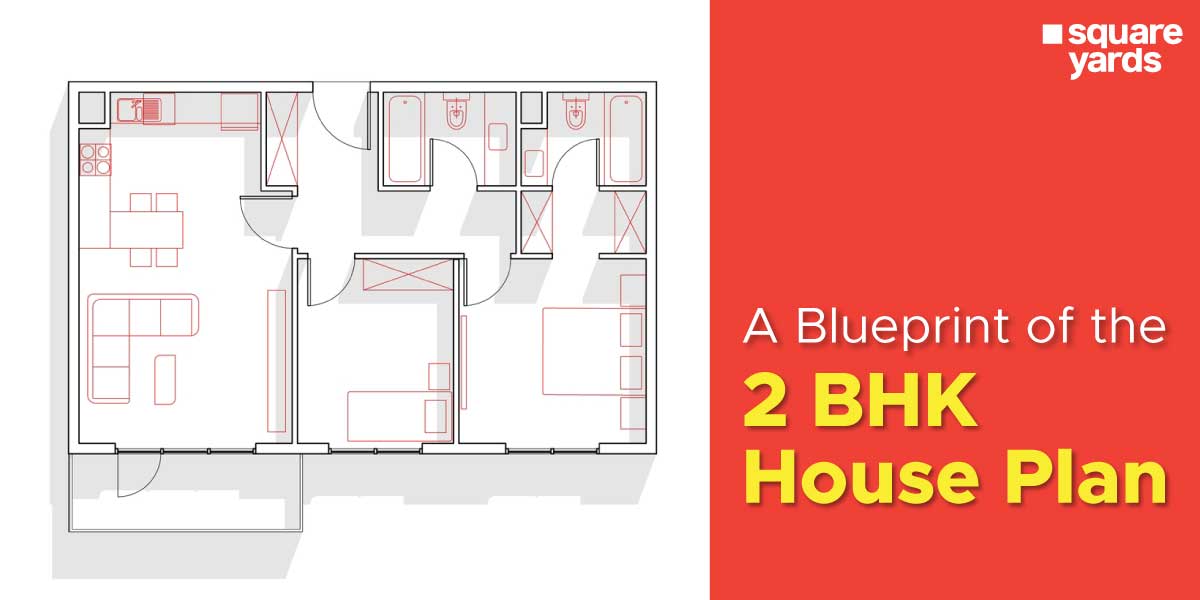The 2 BHK (2 bedrooms, 1 hall, and 1 kitchen) configuration is highly favoured by customers, especially in India, where space is often a constraint. This layout not only provides ample space but is also budget-friendly. It's popular in metropolitan cities such as Delhi, Mumbai, and Bangalore. Many middle- to high-income families in the country reside in 2BHK apartments.
The 2 BHK floor plans are popular because they make good use of space and are more budget-friendly than bigger homes. This makes them a great option for young professionals, small families, and people who want a balance between comfort and affordability.
This blog will discuss the 2 BHK house plan layout and explore various design options.
Table of contents
- 2 BHK House Plan Overview
- 2 BHK House Plan: Car Parking Strategy
- 2 BHK House Plan: Designing a Pooja Room
- 2 BHK House Plan: Vastu Guidelines
- 2 BHK House Plan: Incorporating a Shop
- 2 BHK House Plan: Open Kitchen Layout
- 2 BHK House Plan: Staircase Design
- An East-Facing 2 BHK House Plan
- A North-Facing 2 BHK House Plan
- FAQ's about 2BHK House Plan
2 BHK House Plan Overview
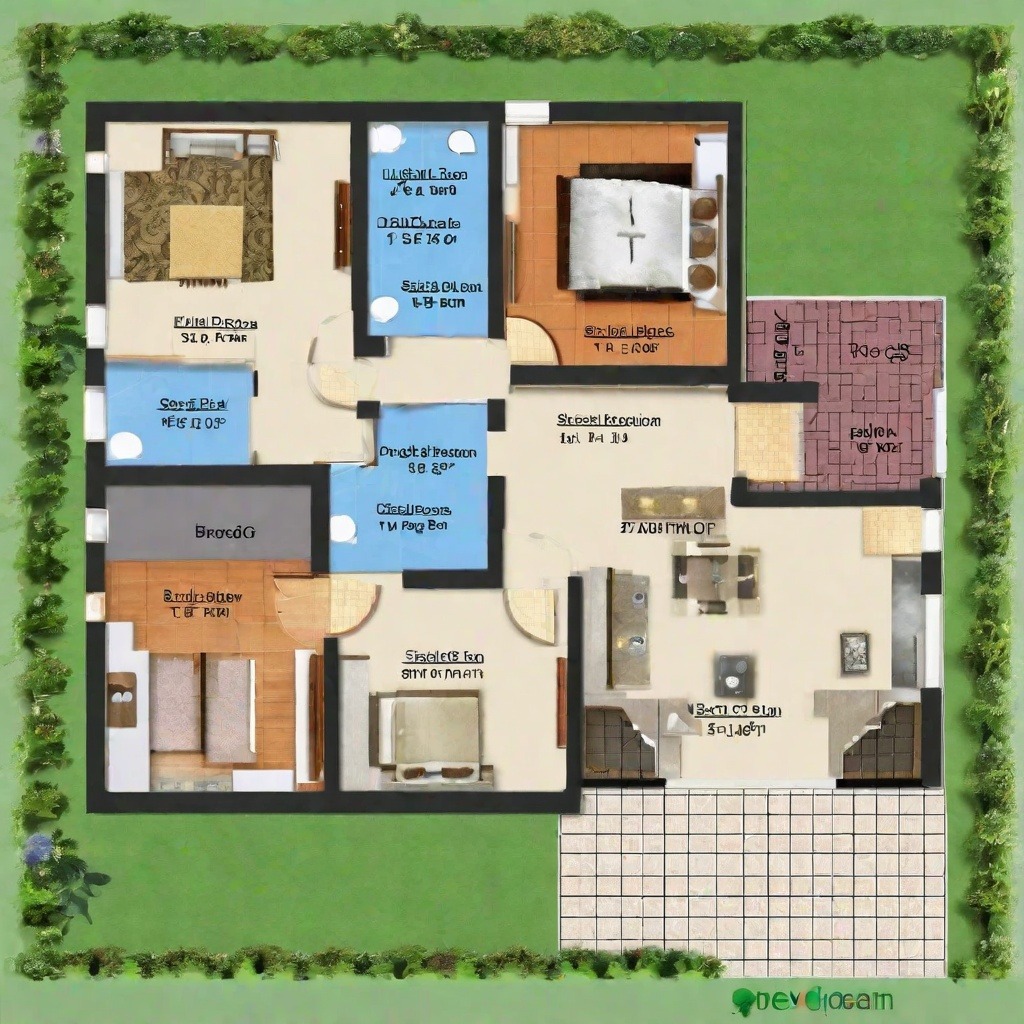
The ground floor is like a home's foundation. It could be the starting point for the whole design of the house. In a 2BHK house plan, a well-designed ground floor improves the efficiency of the home’s space. A good layout means a proper flow of movement between the hall, 2 bedrooms, and kitchen area.
2 BHK House Plan: Car Parking Strategy
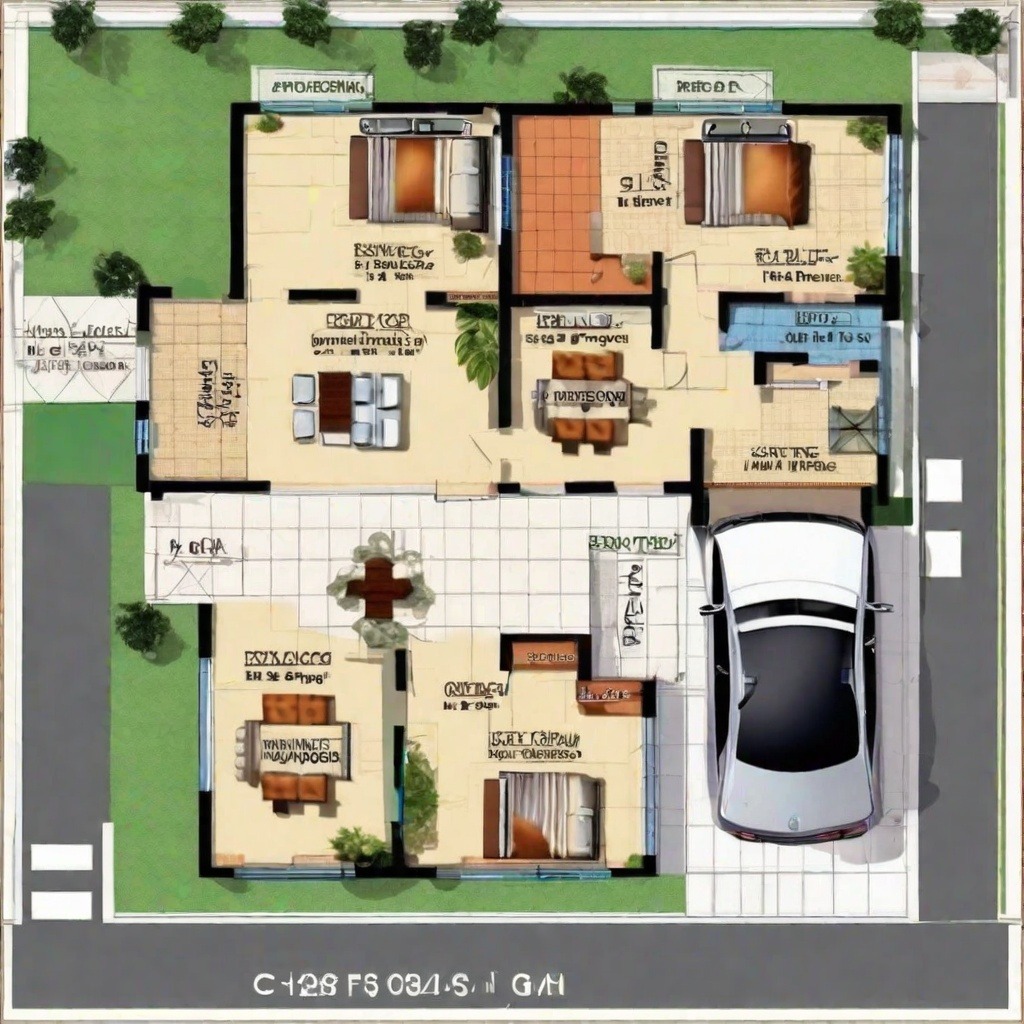
In the past, only a handful of individuals owned personal vehicles. Today, it's common for most people to have both a two-wheeler and a four-wheeler, and some even possess multiple cars. However, this trend has resulted in a shortage of parking spaces in a densely populated country like India.
Hence, people always prefer a home with parking facilities before purchasing it. A 2BHK house plan with parking space not only ensures the safety of your vehicle but also makes the neighbourhood less clustered.
2 BHK House Plan: Designing a Pooja Room
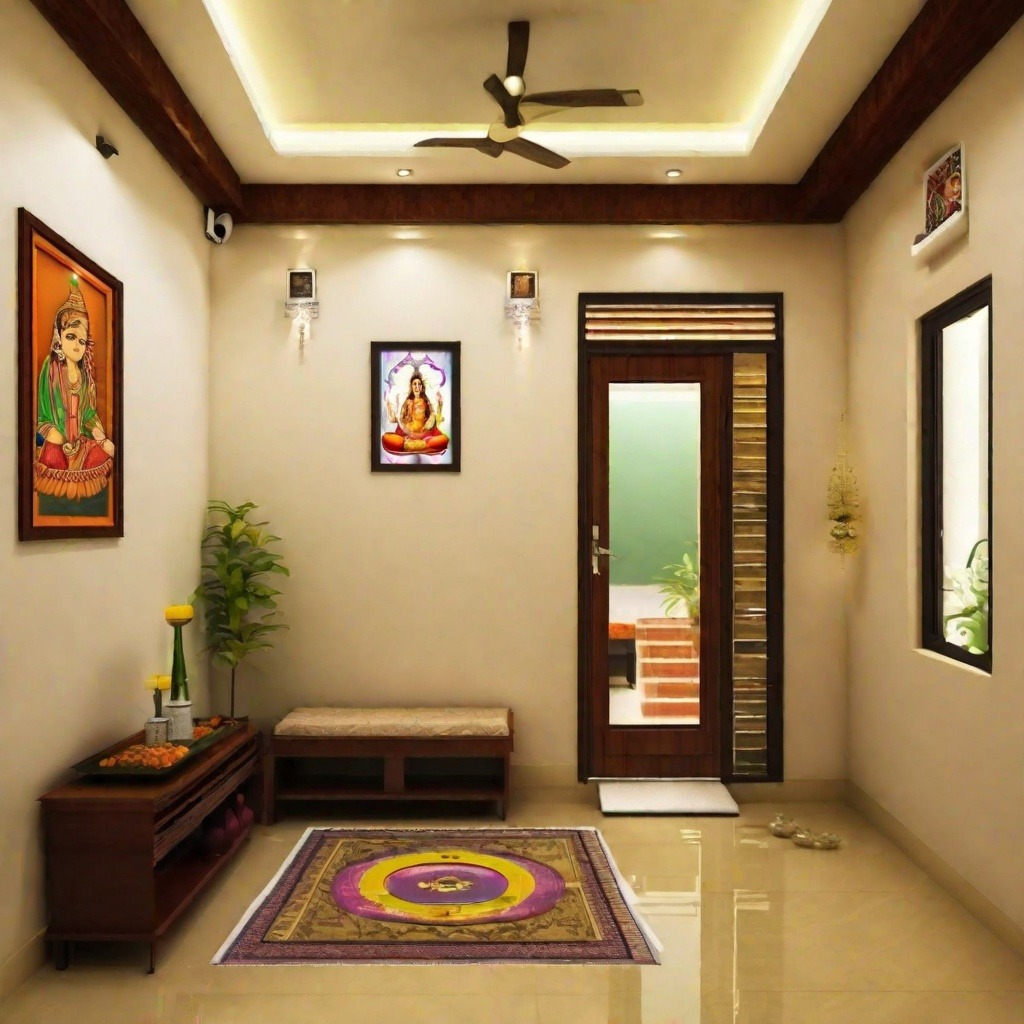
People want their homes to have a positive flow of energy. For this reason, architects dedicate a space for a pooja room in a 2BHK house plan. A thoughtfully constructed pooja room creates a spiritual atmosphere and maintains harmony in the household. Therefore, architects strategically create a floor plan with a well-designed pooja room.
2 BHK House Plan: Vastu Guidelines
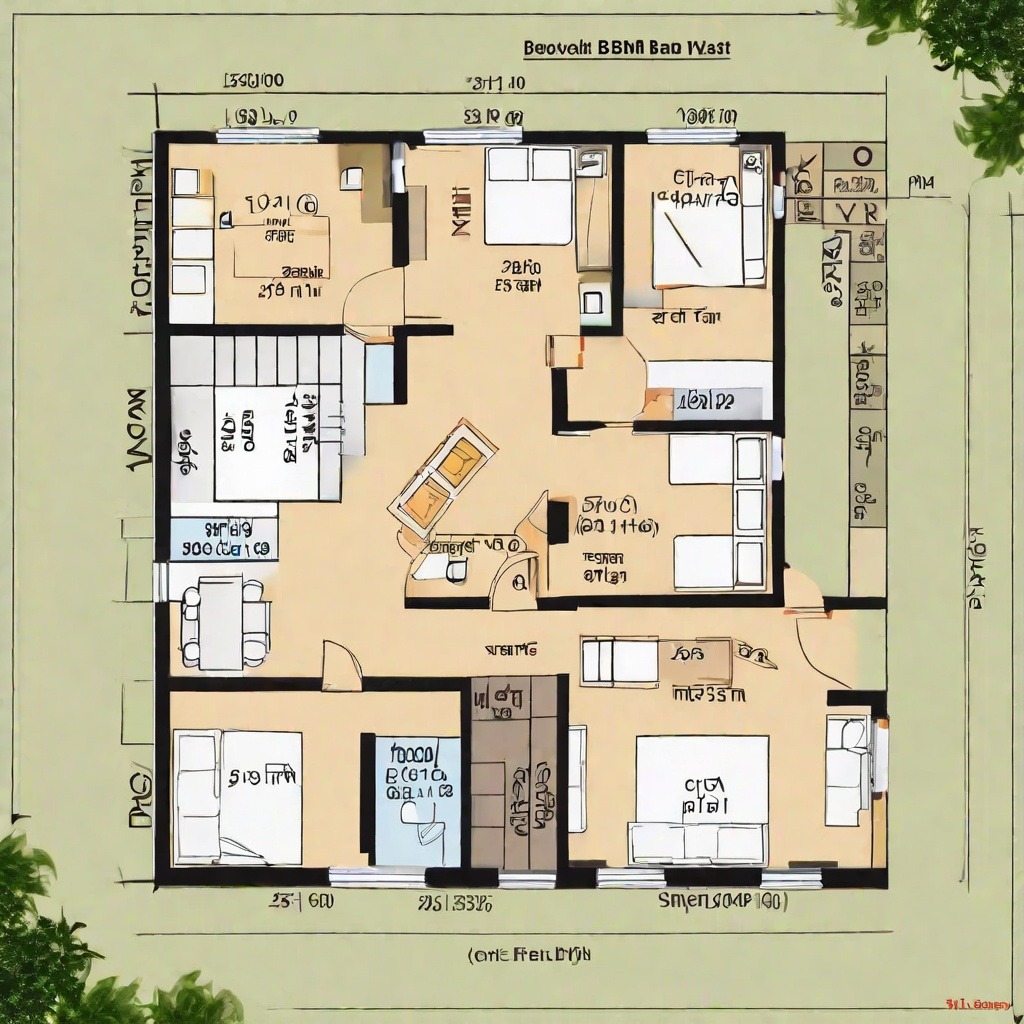
Is designing a home layout an easy task? Well, there are various factors that architects have to consider before finalising a layout. A Vastu-friendly home design involves proper planning. One has to effectively place the doors, rooms, and windows in a Vastu-compliant way. For this reason, you must have seen the kitchen places in the southeast or the living room in the northeast corner of your home. Well, this is because these directions are considered Vastu-friendly.
Similarly, the bathroom is always placed in the southeast or northwest direction. A proper orientation leads to a layout with all the necessary elements of Vast Shastra. For instance, the entrance of the 2BHK house plan faces northeast, or the master bedroom is in the south-west corner of the house.
2 BHK House Plan: Incorporating a Shop
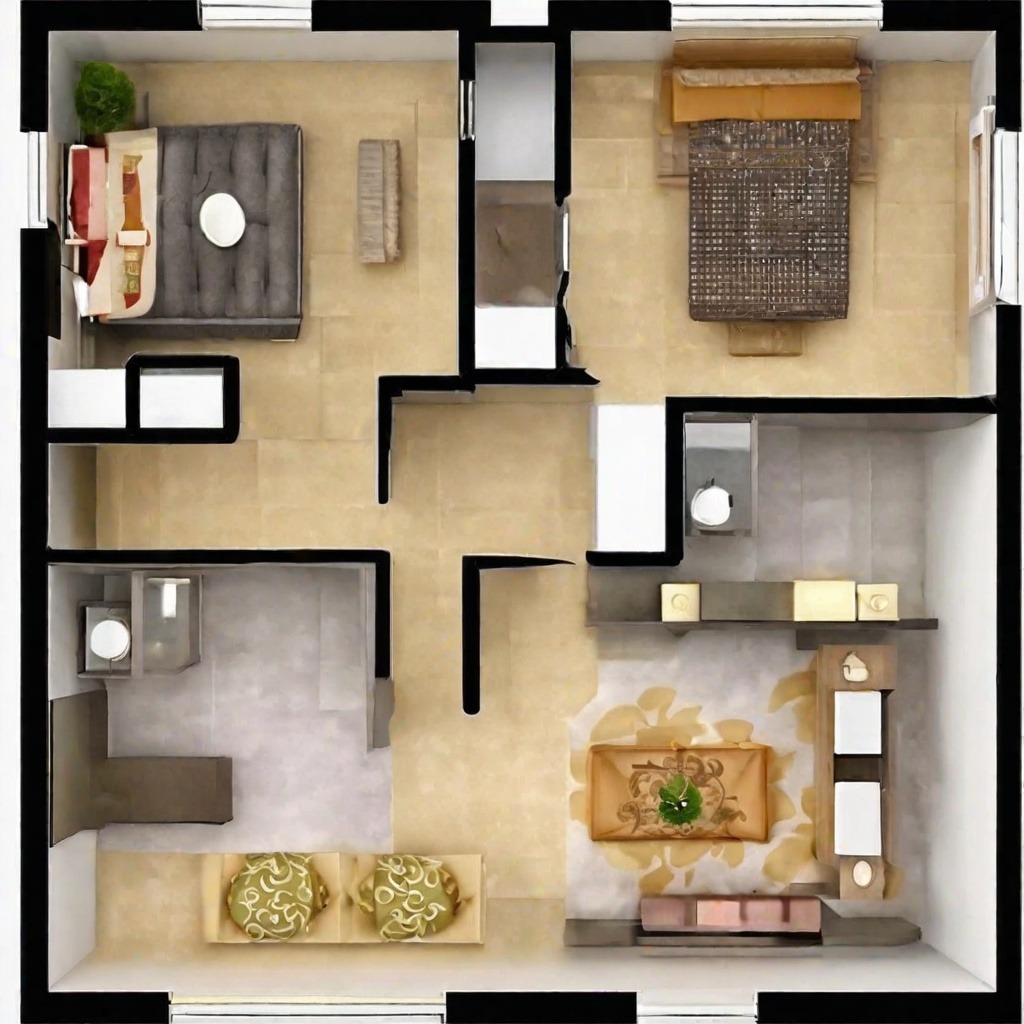
Some mixed-use plots can be used for residential and commercial purposes. You must have seen some 2 BHK houses with attached shops. The ground floor of the plot is used to construct a shop, and the residential flats are built on the floors above the shop. From a general store to a boutique, this dual design helps many people to start their businesses. Most people who have a home on a running road or near a marketplace do this to use their space effectively.
2 BHK House Plan: Open Kitchen Layout
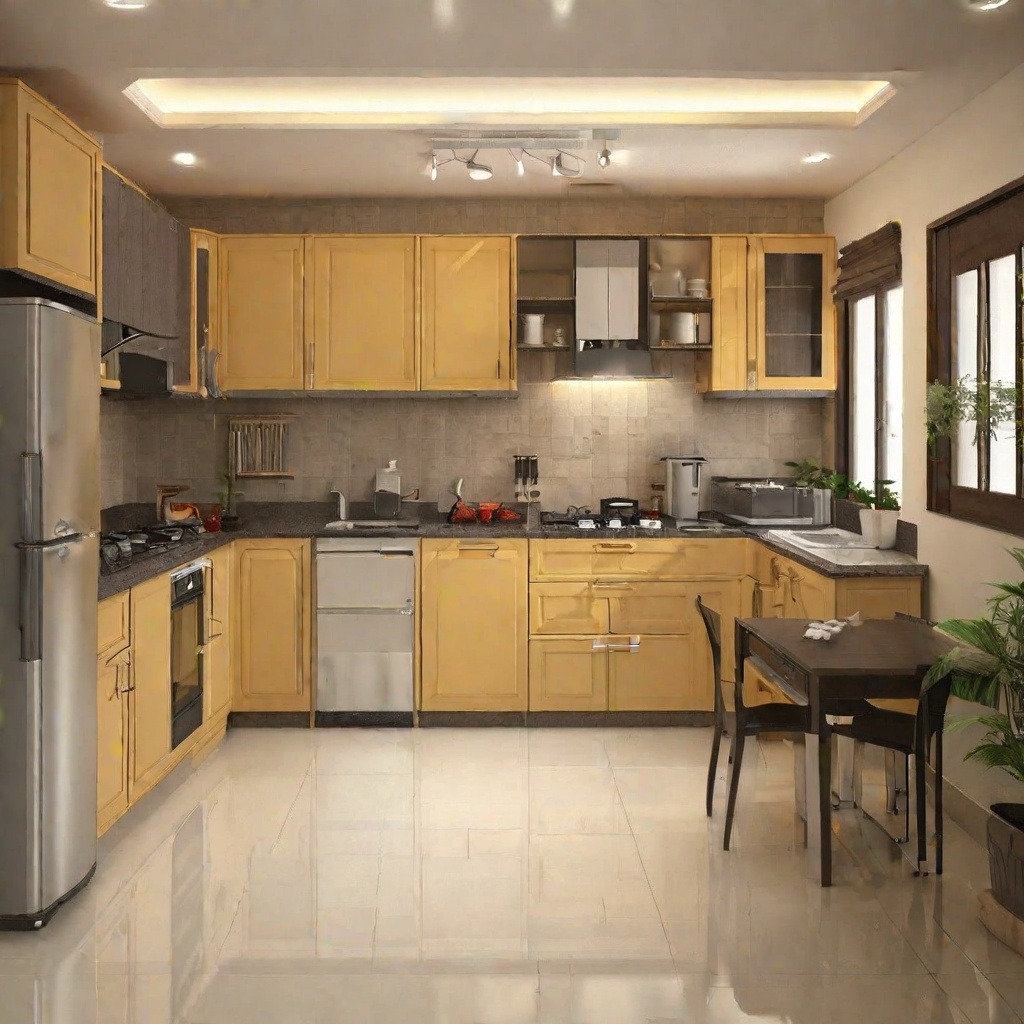
“If only my living room had more space, I could easily accommodate that dining table.” This is a thought most people in 2 BHK flats might have had. But you know what? You can expand the space in your home by opting for an open kitchen layout.
An open kitchen is generally attached to the living area in a way that uses the space. This layout brings a sense of openness to the overall area. Nowadays, most modular kitchens in the 2 BHK apartments have an open layout. Over the years, the 2BHK house plan has become extremely popular as it is perfect for small get-togethers or parties.
Don't miss It!
| Types of Houses | Know about Types of Houses |
| Ghar Ka Naksha | Complete Info about Ghar ka Naksha |
| Cabin House | What is a Cabin House? |
| Open House | What is a Open House? |
| Modern House Design | Modern House Design Ideas |
| 2 Storey House Design | What is Two Storey Modern House? |
| Duplex House | What is a Duplex House? |
| Standalone Building | What is Standalone Building? |
| Kerala House Design | Kerala House Design Ideas |
2 BHK House Plan: Staircase Design
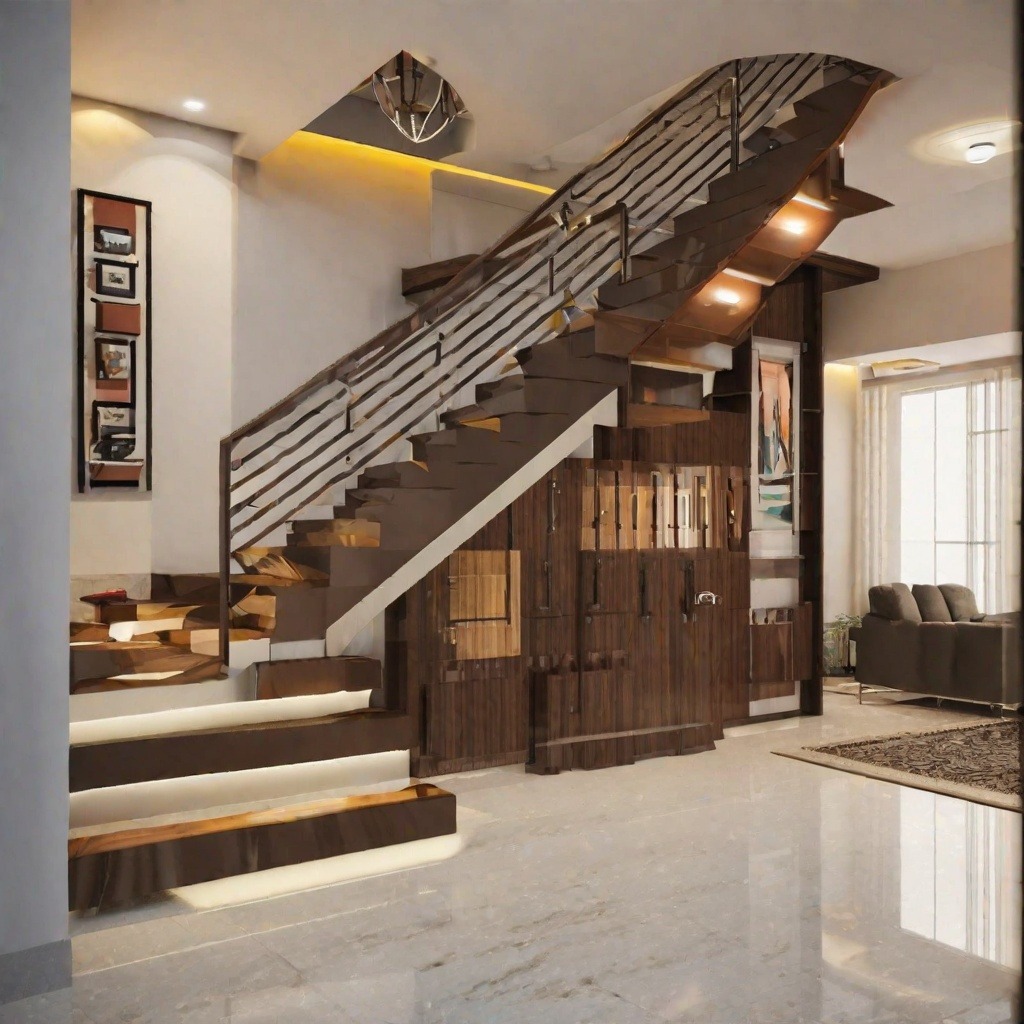
“Does this building have lift services?” Gone are the days when the homes had a maximum of 2 storeys. Nowadays, a regular 2BHK home has up to 4 floors. Hence, a well-designed staircase is extremely important. For instance, a well-placed staircase can increase the parking space in a building. Similarly, it is important that the stairs effectively connect the floors. The staircase could either be placed right at the entrance of the main gate or in the centre.
An East-Facing 2 BHK House Plan
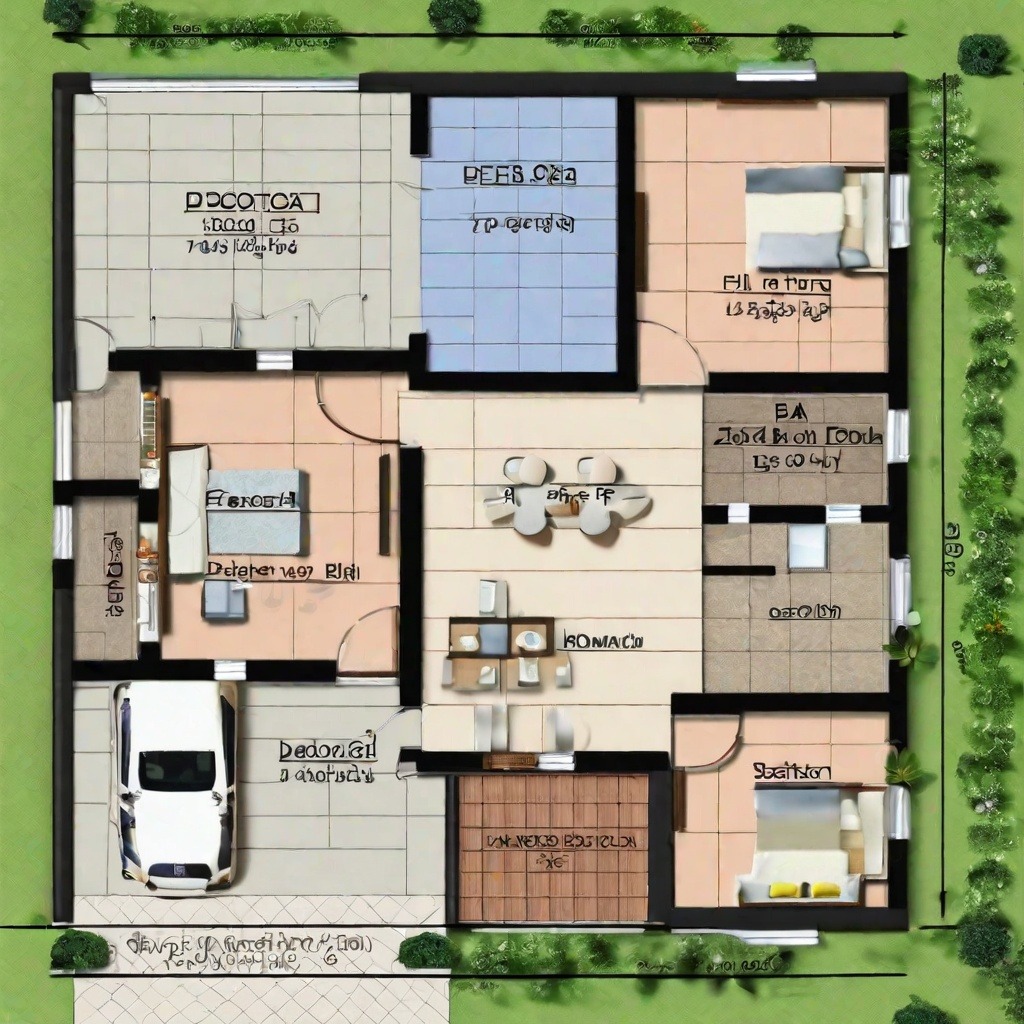
We’ve talked about how a proper orientation leads to a Vastu-friendly home. Well, not just that, but a home’s direction has many other effects. Therefore, the rooms and windows are sometimes placed in the east direction. For example, an east-facing 2 BHK home allows a smooth flow of natural light. You can opt for an east-facing 2BHK house plan design to get vitamin D.
A North-Facing 2 BHK House Plan
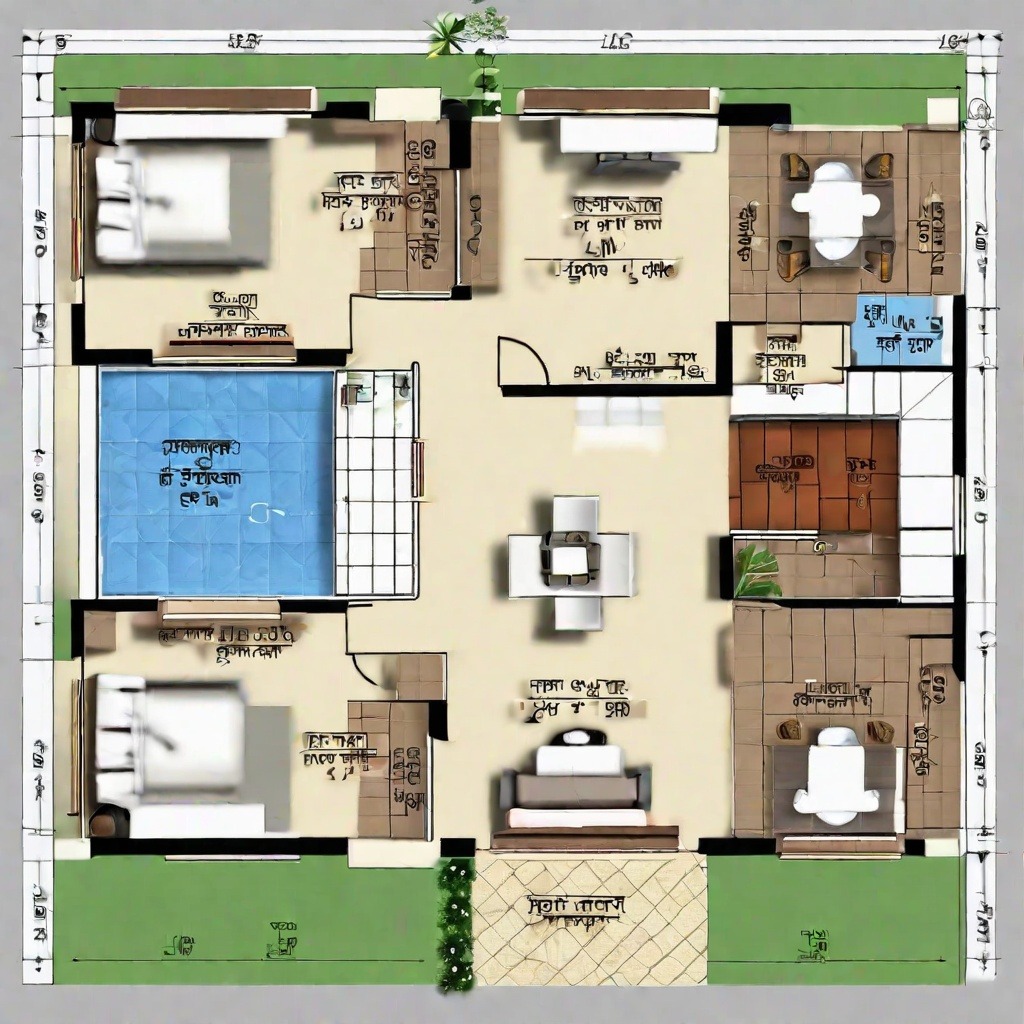
Just like an East-facing home, a 2 BHK house facing the north direction has many advantages. This orientation allows proper air circulation and keeps the space breathable. Additionally, a north-facing home brings ample sunlight to your home. This layout is not only aesthetically pleasing but also efficient. It increases the area in the house and reflects a functional home design.
Conclusion
Now that you understand the 2 BHK house plan, you can thoughtfully create a blueprint for your ideal home. It is advised to always consult with your architect to get a better idea of how the final layout will look. The architects can strategise the 2 BHK house plan to develop a practical yet beautiful home design. If you are considering purchasing or renting a 2 BHK home, visit the place in person to see whether it meets your requirements. After thorough research, you can always tweak the layout to create a 2BHK house plan design that is aesthetically pleasing and functional.
FAQ's about 2BHK House Plan
Q1. How do you calculate a 2 BHK flat?
According to RERA, a 2 BHK flat comes in a 300 sq. ft. unit area. This carpet area excludes the balconies and utility area. However, in some places, a 2 BHK apartment ranges around 500 - 800 sq. ft.
Q2. How do I set up a 2 BHK?
You can set up a 2 BHK by consulting an architect. After telling him about your preferences, you can choose the layout and decorate it with furniture.
Q3. What is smaller than 2 BHK?
A 1 BHK carpet area is generally smaller than a 2 BHK house.
Q4. What is the best plot size for a 2 BHK house?
A 2 BHK house with a carpet area of 800 sq. ft. - 1,200 sq. ft. is considered the best plot size.


