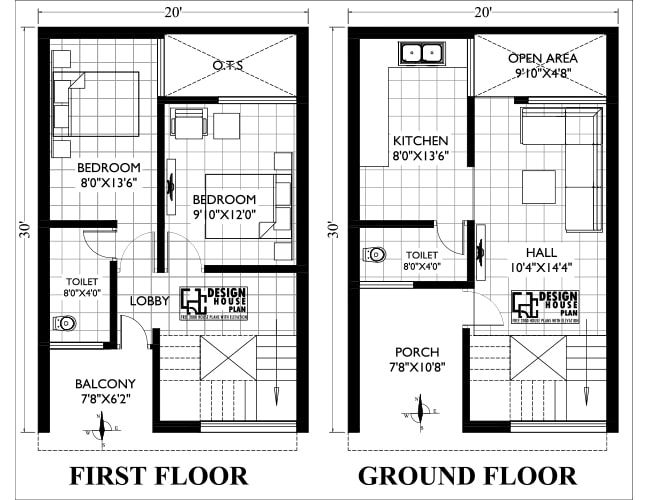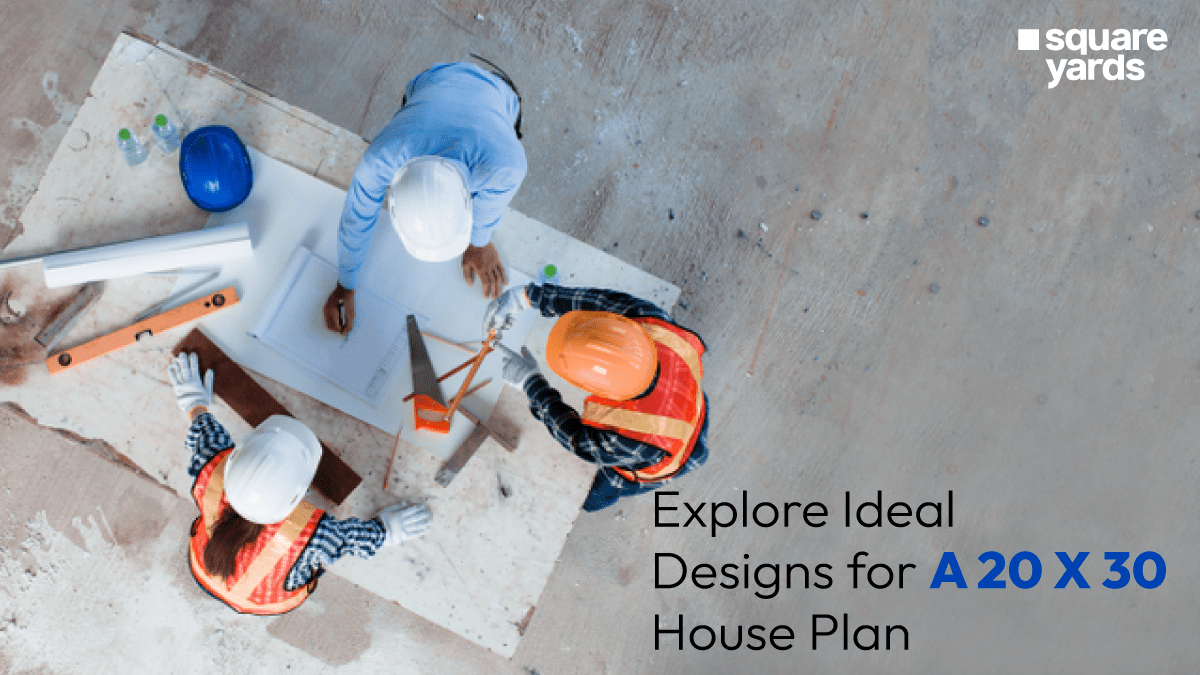A 20x30 house plan is practical for a compact yet functional home. These homes take different forms depending on their location. In busy cities, they are often part of apartment complexes. However, in suburban areas, they appear as independent houses or duplexes. In gated communities, they may be townhouses or row houses with shared amenities.
One of the key benefits of a 20x30 home is its low maintenance and cost-effective construction. With smart design, it can fit a living area, kitchen, multiple bedrooms, and even a small outdoor space. Proper ventilation and natural light can make these homes feel more open despite the limited area.
However, space constraints can be a challenge. Therefore, we have crafted this section! Here, you can explore smart ways to maximise a 20x30 space.
Table of contents
20x30 House Plan: 1 BHK Plot/Flat
This one-bedroom house plan smartly uses a 20x30-foot plot, giving you everything you need in a compact space. The layout includes a living hall, kitchen, bedroom, toilet, wash area, and parking, keeping things simple and functional.
A parking space (7' x 11'6") at the front is big enough for a car or two-wheeler. Right after the front is the living hall (10'6" x 10'9"), which is roomy enough for a sofa, TV, and a small dining set-up. Next to it, the kitchen (8'6" x 6'6") is neatly placed and has enough counter space for cooking. Connecting a wash area (8'6" x 4') to the kitchen helps keep things more organised.
The bedroom (10' x 11'3") is spacious, with a bed, wardrobe, and side tables. The toilet (6' x 5'3") is placed near the bedroom, keeping privacy in check while being easy to access.
20x30 House Plan: 2 BHK on a Plot
Designing a 2 BHK house on a 20x30 feet plot requires smart planning. A compact layout like this balances comfort and functionality. The living room (10' x 10') is positioned at the front and connects directly to the dining area (7' x 6'), ensuring a smooth flow between activities. A kitchen (8' x 6') is located near the dining area, planned efficiently with enough counter space for daily cooking.
The house includes two bedrooms. The master bedroom (10' x 10') is slightly bigger and has an attached bathroom (7' x 4'), which provides added convenience. The second bedroom (9' x 9') is slightly smaller but works well for children, guests, or even a home office. A common bathroom (6' x 4') is located near the second bedroom and is easily accessible from all areas of the house.
A utility/laundry space (5' x 4') is placed near the kitchen to separate storage and washing from the main living spaces. A front veranda (10' x 3') at the entrance adds a small outdoor seating area, making the house feel more open.
20x30 House Plan: 3 BHK on a Plot

source: pinterest
This image shows a 20x30-foot duplex house plan on a plot with two floors. The ground floor has a hall, kitchen, toilet, and porch, while the first floor contains two bedrooms, a lobby, a bathroom, and a balcony.
On the ground floor, the main entrance opens into the hall (10'4" x 14'4"), which is spacious enough for seating and dining. At the back, you can see the kitchen (8'0" x 13'6") with an open area (9'10" x 4'8"). A toilet (8'0" x 4'0") is near the hall. At the front, a porch (7'8" x 10'8") provides an entryway and a small outdoor space.
A staircase near the lobby leads to the first floor, which has two bedrooms: the first (8'0" x 13'6") on one side and the second (9'0" x 12'0") on the other. You can place a bathroom (8'0" x 4'0") for shared access. A balcony (7'8" x 6'2") at the front adds an outdoor extension, providing fresh air and a sitting area.
20x30 House Plan: 2 BHK on a Single Floor
This 2 BHK house plan is about 30 feet wide and 35 feet deep. It has a living room, dining area, kitchen, two bedrooms, and two bathrooms. The main entrance leads into the living room, making it a welcoming space. A dining area sits in the centre, connecting all rooms.
The living room (11'7.5" x 10'9") is at the front and has enough space for seating. It connects directly to the dining area (11'7.5" x 8'6"). The kitchen (7'3" x 8'0") is in the back-left corner, giving a compact but functional cooking space.
There are two bedrooms. The Master Bedroom (12'0" x 12'0") is in the back-right corner and has an attached toilet (8'0" x 4'0"). The Common Bedroom (12'0" x 10'9") is next to it and has access to a Common Toilet (7'7.5" x 4'6") placed between the two rooms.
Architectural Ideas for 20x30 House Plan
These hacks will be useful if you're considering building a 20x30 house.
- Knock Down Walls: Open floor plans are the way to go. Imagine your living room flowing seamlessly into your dining area and kitchen. No more cramped spaces! Such plans make hanging out easier and more efficient.
- Go up, up, up! Consider adding a second floor or a loft if your local rules allow. It's like doubling your space without taking up any more land. The possibilities are endless: more bedrooms, a home office, and a sweet reading nook! Just make sure your stairs aren't space hogs.
- Sneaky Storage: Clutter is the enemy of small spaces. Consider built-in shelves, drawers under the stairs, and furniture with hidden compartments. Everything will have a place, and you'll feel much more organised.
- Let the Sunshine In: Big windows, skylights, and glass doors—bring on the natural light! It will make your house feel bigger and brighter, and you'll save on electricity, too.
- Outdoor Oasis: Create an outdoor space, even a small patio or balcony. It's like adding another room to your house, perfect for relaxing, grilling, or enjoying the fresh air.
- Double-Duty Rooms: Consider rooms that can do more than one thing. A guest room that doubles as a home office is genius! Get furniture that folds up or moves easily; you can transform a room in seconds.
- Kitchen Magic: Galley kitchens or L-shaped layouts are super efficient. Use all that vertical space with tall cabinets and shelves. A breakfast bar can be your dining table, too!
- Bathroom on Budget: Corner sinks, wall-mounted toilets, and sliding doors are your friends in a small bathroom. A big mirror can make the room look twice as big, and some clever shelving will keep things organised.
Don’t miss It!
| Types of Houses | Know about Types of Houses |
| Ghar Ka Naksha | Complete Info about Ghar ka Naksha |
| Cabin House | What is a Cabin House? |
| Open House | What is a Open House? |
| Modern House Design | Modern House Design Ideas |
| 2 Storey House Design | What is Two Storey Modern House? |
| Duplex House | What is a Duplex House? |
| Standalone Building | What is Standalone Building? |
| Kerala House Design | Kerala House Design Ideas |
Ideas to Decorate A 20X30 House
Decorating a 20x30 house can be both fun and rewarding. Here are some simple ideas to make your small home feel cosy and spacious:
- Open Up the Space: Combine your living room, dining area, and kitchen into one open space. This open layout makes your home feel larger and allows for easy movement.
- Use Vertical Storage: Think upwards! Install tall shelves or wall-mounted storage to organise your home without using floor space. This strategy will help keep your home tidy and maximise the available space.
- Choose Light Colors: Paint your walls in light shades like white, cream, or soft pastels. Light colours reflect more light, making rooms feel airy and bigger. You can add pops of colour with cushions, rugs, or artwork.
- Pick Multifunctional Furniture: Select furniture that can serve more than one purpose. For example, a sofa that turns into a bed or a coffee table with storage inside. This way, you get more use out of each piece without crowding your home.
- Add Mirrors: Place mirrors on your walls to reflect light and create the illusion of more space. A well-placed mirror can make a room feel twice as big.
- Let in Natural Light: Keep your windows clear of heavy curtains. Use light, sheer fabrics to allow sunlight to brighten your rooms. Natural light makes spaces feel open and welcoming.
- Keep It Simple: Less is more. Avoid clutter by keeping only items you need or love. This minimalist approach prevents your home from being cramped and makes your favourite pieces stand out.
FAQ's about 20x30 House Plan
Q1. How much space does a 20x30 house plan provide?
A 20x30 house plan offers 600 square feet of area, suitable for compact residential designs.
Q2. Can car parking be included in a 20x30 house design?
Yes, incorporating car parking in a 20x30 house plan is feasible. For instance, a design may include a parking space measuring approximately 11 feet by 11 feet.
Q3. How many floors can I construct on a 20x30 plot?
The number of floors permissible on a 20x30 plot depends on local building regulations and the Floor Space Index (FSI). Multi-story constructions are typically possible, subject to these norms.
Q4. How can two bedrooms be designed on a single floor within a 20x30 house plan?
To build two bedrooms on a single floor in a 20x30 house plan, you can design a layout that includes two bedrooms, a common bathroom, and an open living area, optimising the available 600 square feet.
Q5. Is it feasible to have a balcony in a 20x30 house design?
Yes, including a balcony in a 20x30 house plan is achievable. For example, a design may feature a spacious balcony adjacent to a bedroom, enhancing the living space.




