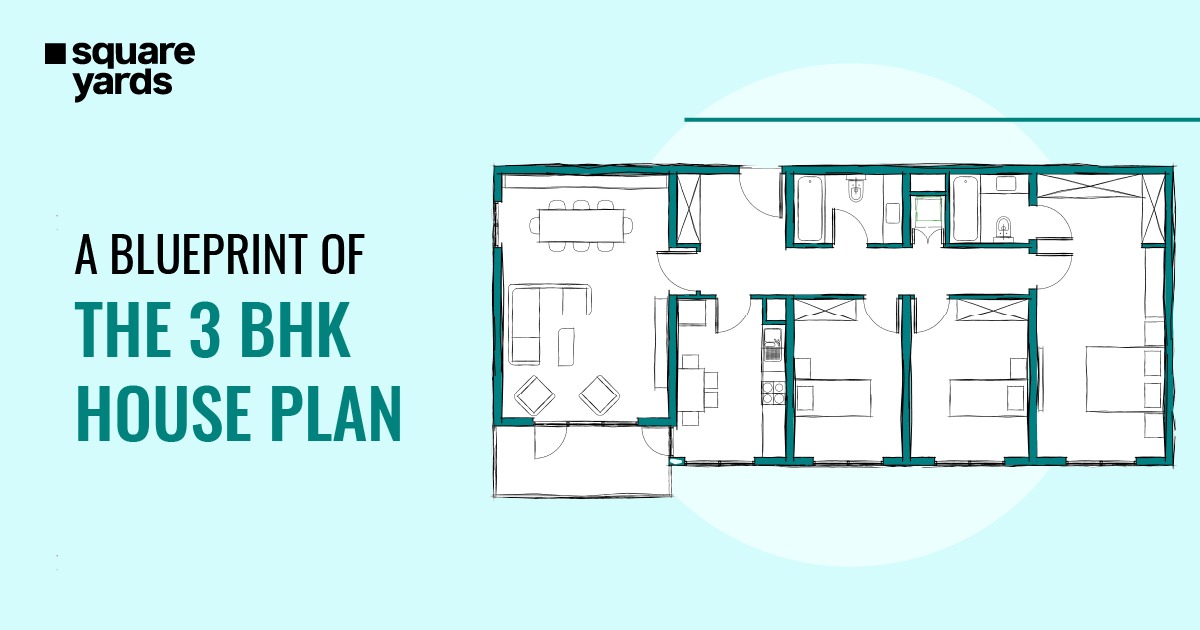A 3-bedroom house design combines practicality and comfort by providing plenty of room. You may be familiar with different house plans, like 1 BHK, 2 BHK, 3 BHK, and 4 BHK configurations. However, a 3 BHK home design offers 3 bedrooms, 1 hall and 1 kitchen. This layout is perfect for families as it provides ample space. This type of house plan enhances overall functionality and meets the needs of today's families.
The 3 BHK layout is especially popular among the upper-middle class. Typically, one room is for parents, another for kids, and one for grandparents or guests. However, you can use these rooms for other purposes, like a home office, gym, or guest room. Given the rise of remote work, people are making the most of their home space by creating personal workspaces. With the recent work-from-home culture, people efficiently use their home space to have a personal workspace. Its efficient design has gained popularity, especially in big cities.
Let’s discuss the 3 BHK house plan layout exploring different important rooms of a house.
Table of contents
- 3 BHK House Plan Overview
- 3 BHK House Plan: Car Parking
- 3 BHK House Plan: Design a Pooja Room
- 3 BHK House Plan: Vastu Guidelines
- 3 BHK House Plan: Incorporate a Shop
- 3 BHK House Plan: Open Kitchen Layout
- 3 BHK House Plan: Staircase Design
- A 3 BHK House Plan Facing the East Direction
- A 3 BHK House Plan Facing the North Direction
- FAQ's about 3BHK House Plan
3 BHK House Plan Overview
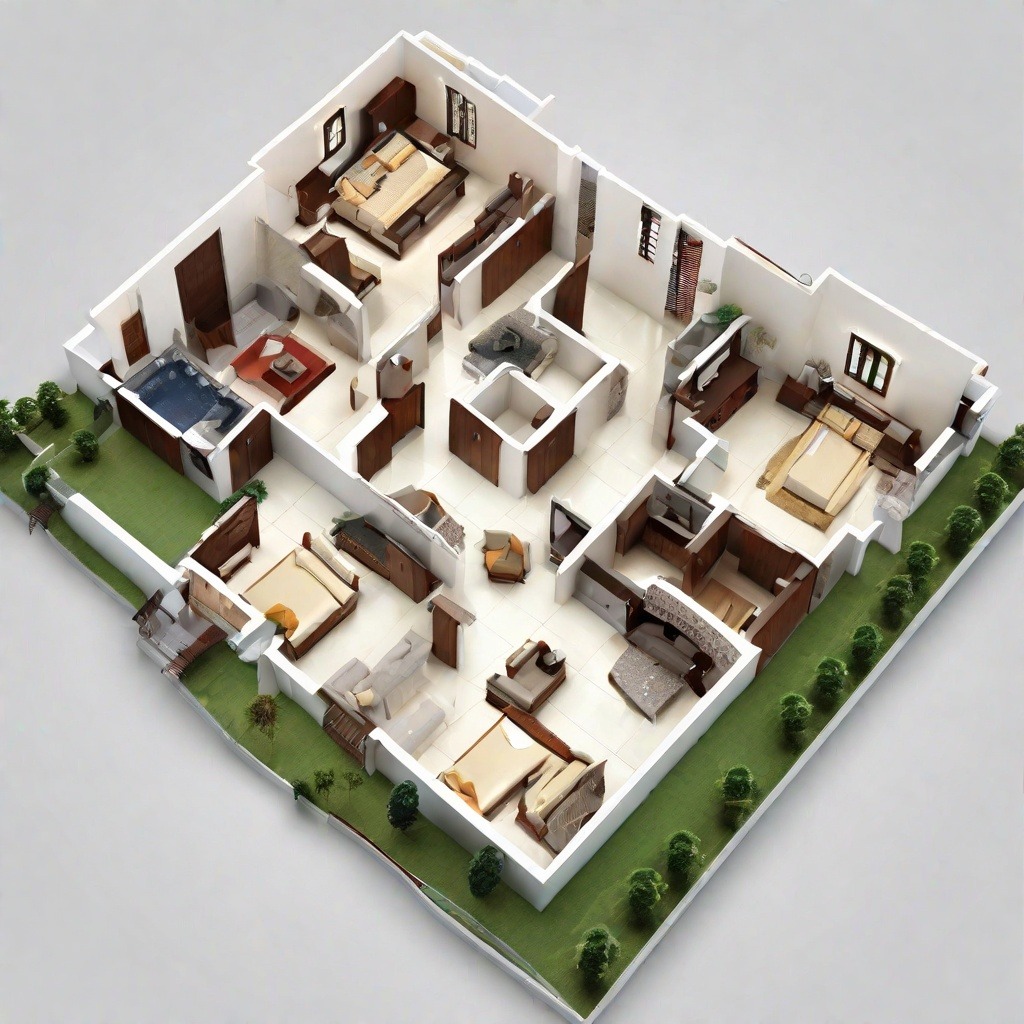
If you own a house, you’d know that the ground floor plays a significant role in the overall design of your home. In a 3BHK house plan, the ground floor sets the foundation for the layout. You should carefully allocate the living room, kitchen area, or bedroom. There should be a proper flow of movement within these areas. Consult an architect to get a clear picture of the house's layout. An effective floor plan will provide you with privacy and accessibility.
3 BHK House Plan: Car Parking
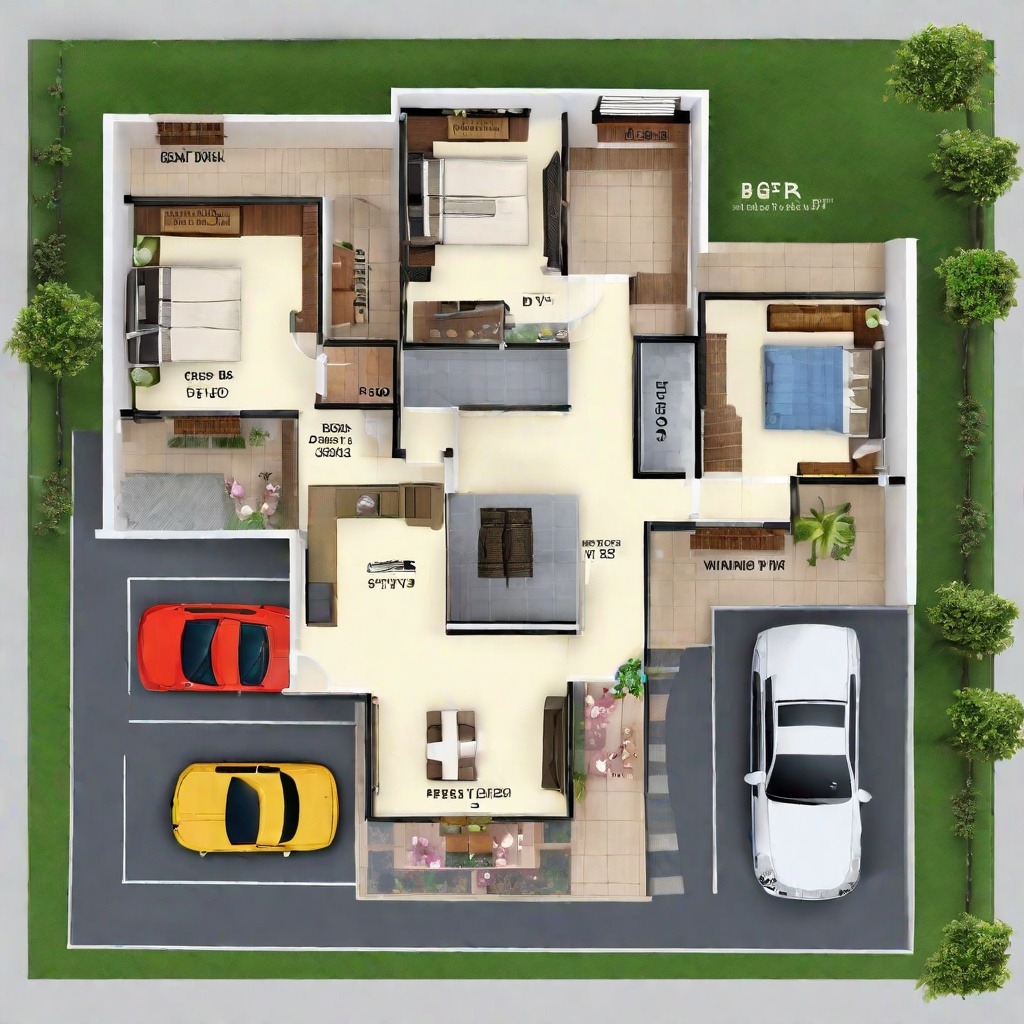
Parking is a big concern in a densely populated country like India. From 2-wheelers to 4-wheelers, prospective buyers always look at whether they’d get ample parking space. The architects aim to maximise the space in the parking area in the 3 BHK house plan. This is done to increase the capacity of the parking space while also placing the stairs/lift conveniently. Therefore, an ideal car parking design is practical and makes the surroundings less cluttered.
3 BHK House Plan: Design a Pooja Room
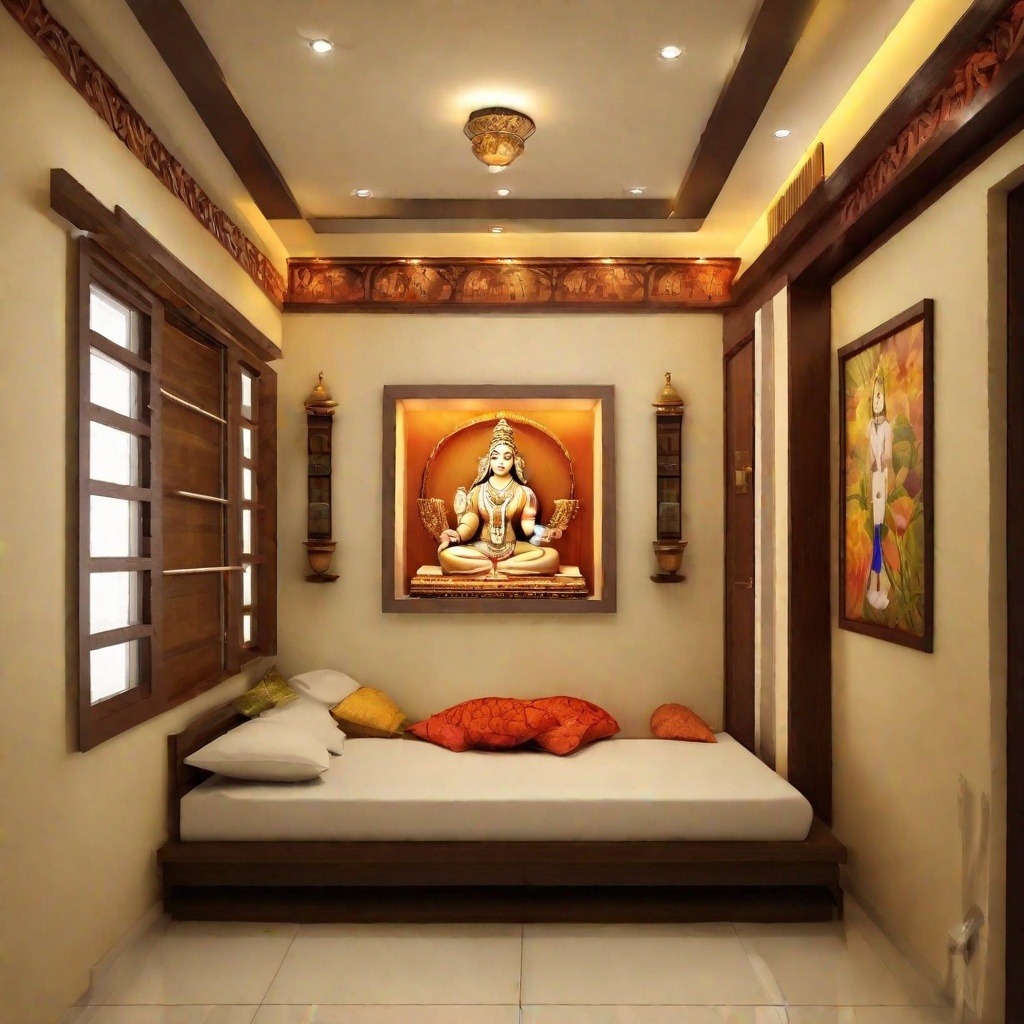
A 3BHK house plan with a dedicated Pooja room brings harmony to the space. Homeowners want to have a dedicated area where they can pray and seek blessings from God. Since a 3 BHK is spacious, you can have a Pooja room that meets your requirements. A thoughtful Pooja room design removes the negative energies from your home. Additionally, it acts as a sacred space where you can connect with God. Hence, having a Pooja room in the 3 BHK home design can bring positive energy to your household.
3 BHK House Plan: Vastu Guidelines
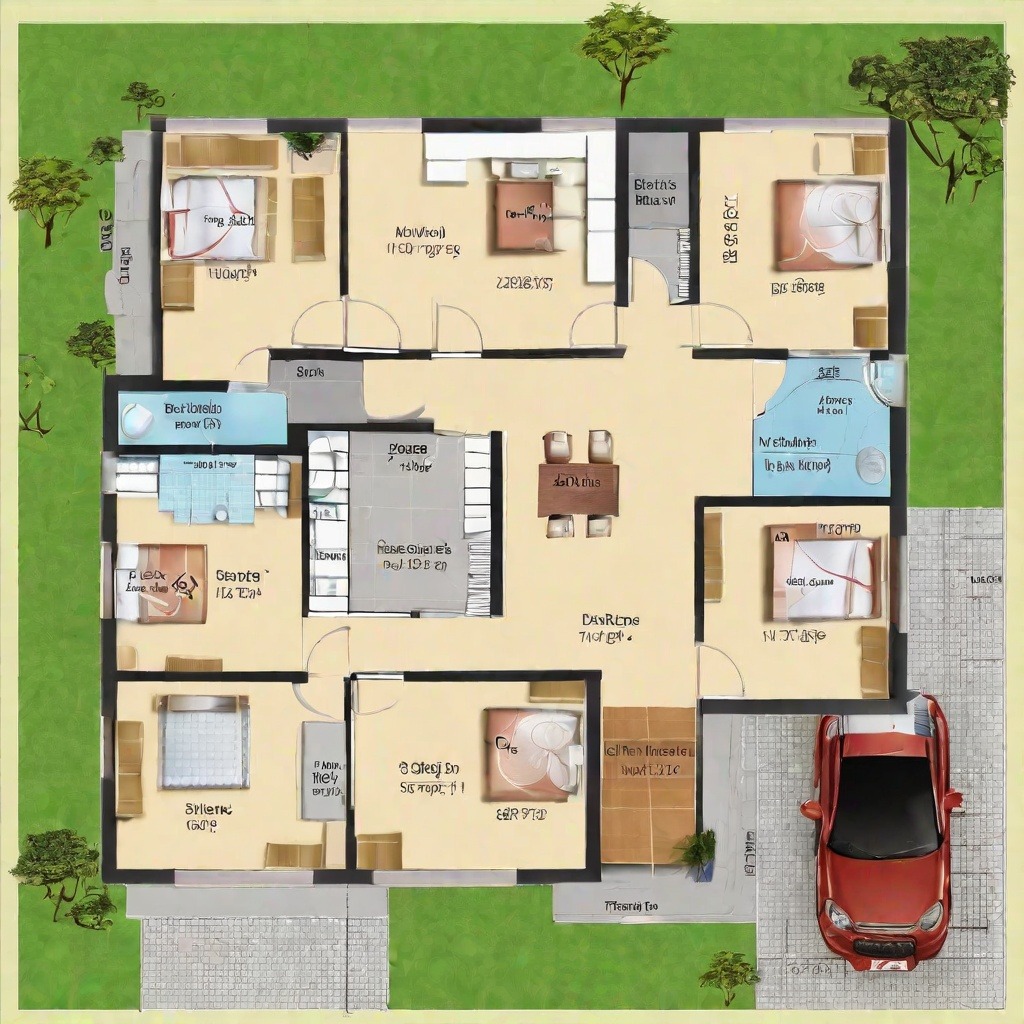
Vastu is an ancient practice that is followed in Indian architecture. Although it might seem tedious at first, once done, a Vastu-compliant home could bring prosperity to the household. A Vastu-friendly layout imbibes a welcoming energy, making the space more inviting. For e.g., a 3 BHK home design facing the East/ North direction is considered auspicious. You can consult the architect to place the rooms, doors, and entrances strategically.
3 BHK House Plan: Incorporate a Shop
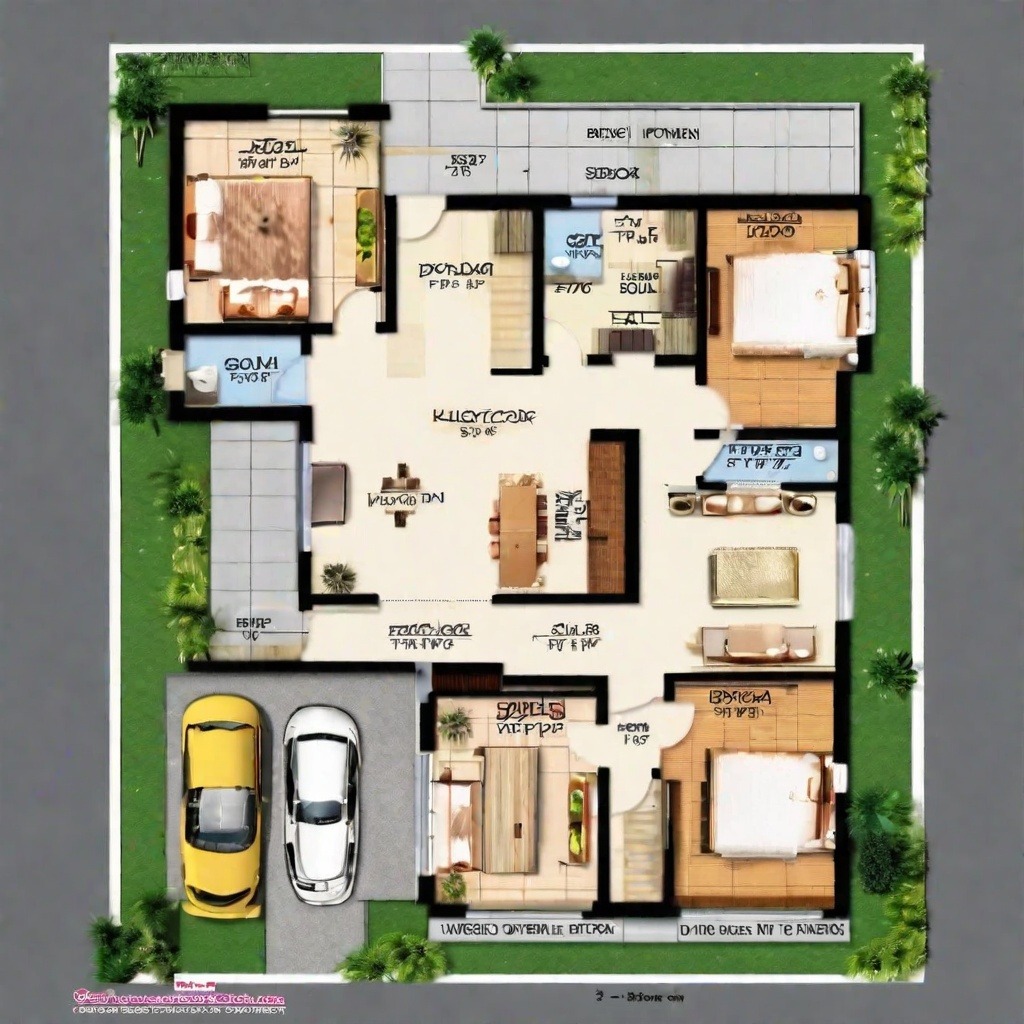
You must have come across 3 BHK homes used for rental purposes. A 3BHK house plan provides ample space to build a shop. You can use the ground floor area to build a shop. This idea is popular and can be a side income after retirement. Some people also use the space to build a coaching centre, boutique, or clinic. However, it is advised that the official authorities approve the shop.
3 BHK House Plan: Open Kitchen Layout
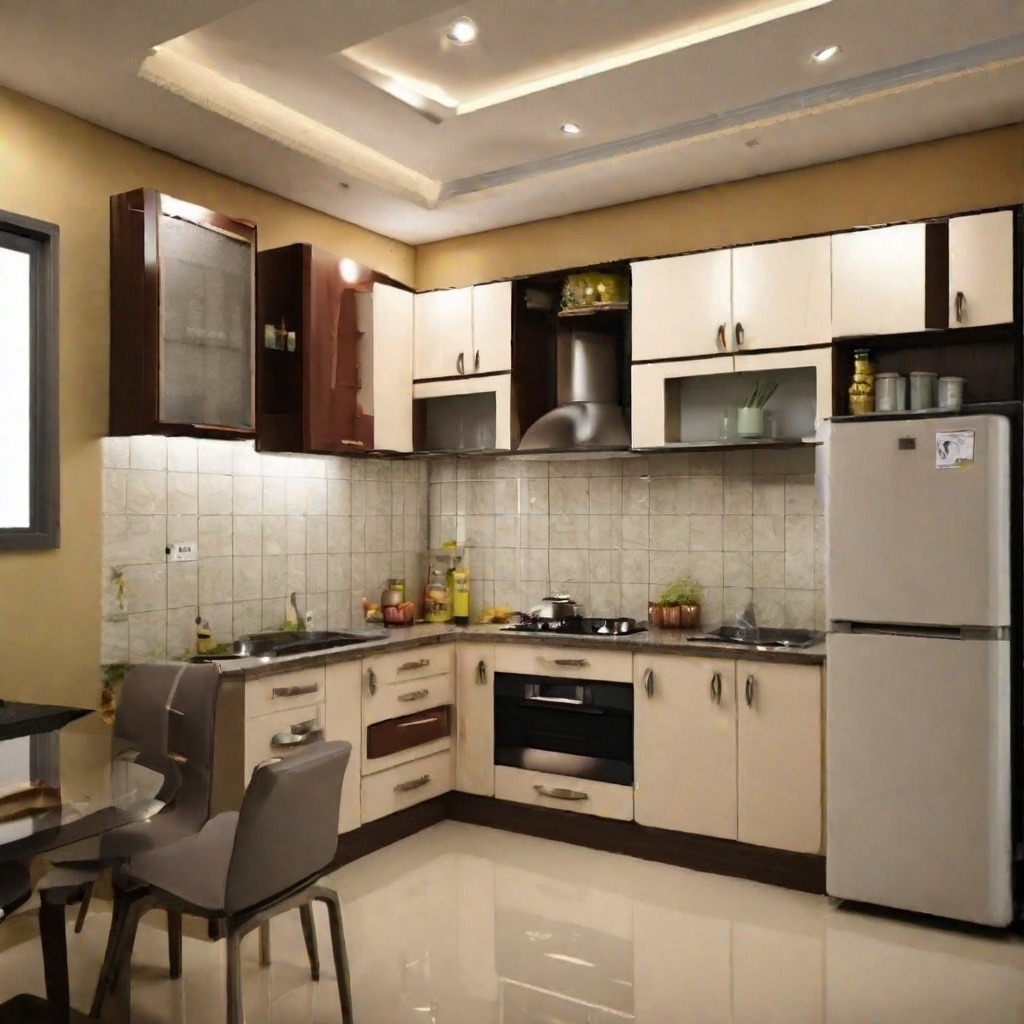
Nowadays, people opt for an open kitchen layout. Since the open kitchen is attached to the living area, the space looks expansive. With this layout, the kitchen feels less congested and has a sense of openness. You can always play around with the layout based on your couch design, the size of your dining table, etc. A modular open kitchen with minimalist furniture could be a good option. You can also use the wall colours to elevate the overall feel of this layout.
Don't miss It!
| Types of Houses | Know about Types of Houses |
| Ghar Ka Naksha | Complete Info about Ghar ka Naksha |
| Cabin House | What is a Cabin House? |
| Open House | What is a Open House? |
| 2BHK House Plan | 2 BHK House Plan Ideas |
| 2 Storey House Design | What is Two Storey Modern House? |
| Duplex House | What is a Duplex House? |
| Standalone Building | What is Standalone Building? |
| Kerala House Design | Kerala House Design Ideas |
3 BHK House Plan: Staircase Design
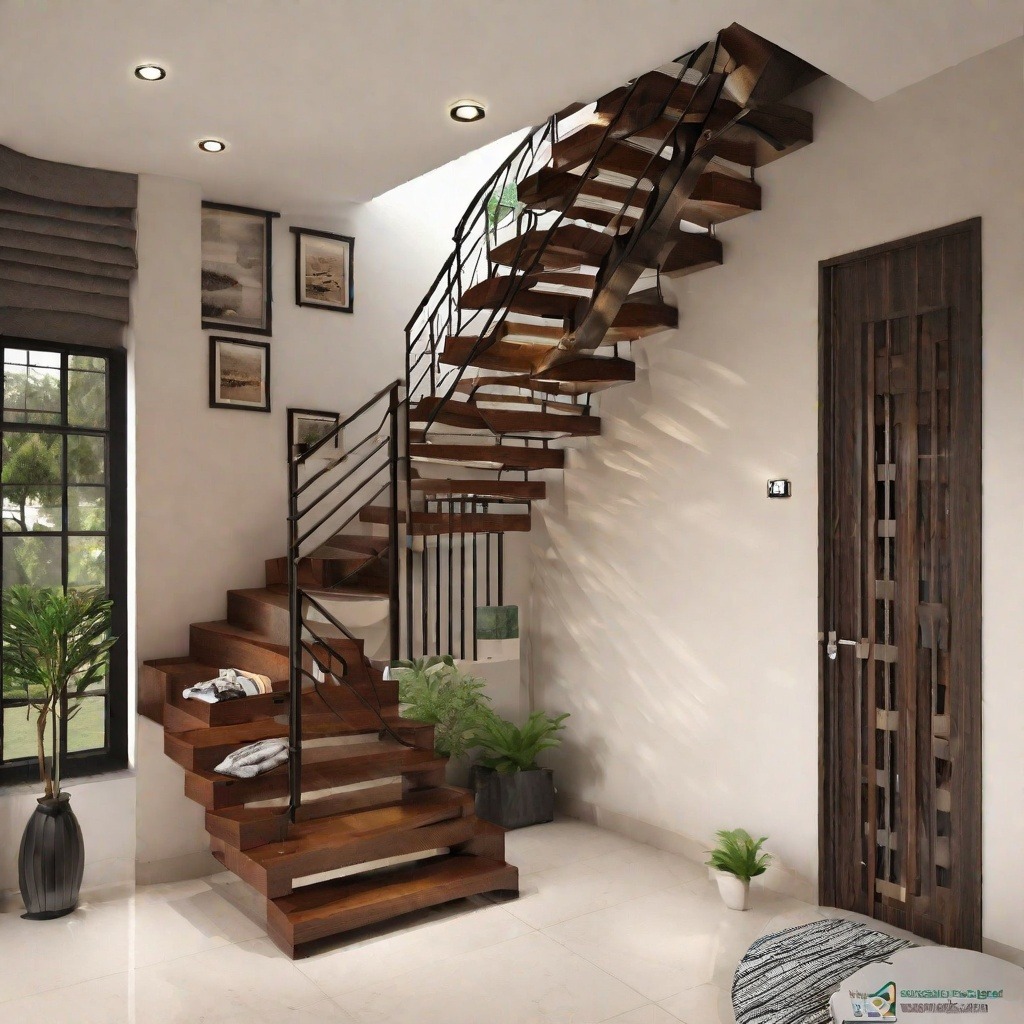
Now that we’ve discussed the open kitchen layout let us discuss the staircase design. In a 3 BHK house plan, you can always strategically place the stairs so they connect with the kitchen area. It will also allow proper air ventilation and let natural light come in. You can also use the staircase to separate the bedrooms. This gives privacy to the residents and usually connects the staircase entrance with the guest room.
A 3 BHK House Plan Facing the East Direction
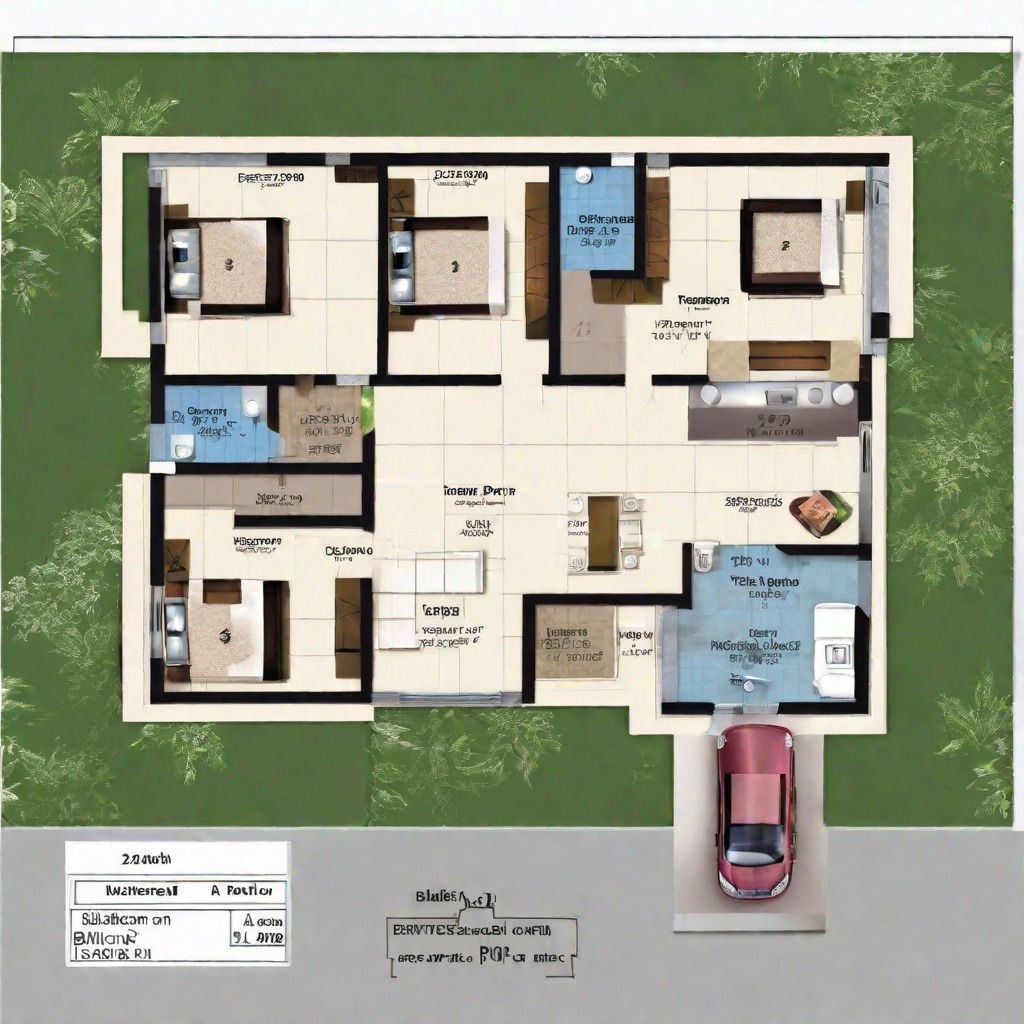
Interested in cutting down your electricity costs? Consider choosing a 3BHK house plan with an east-facing orientation. Why? This design ensures direct sunlight in the morning, letting in natural light and reducing the need for artificial lighting. Plus, it's Vastu-compliant, offering additional benefits. So, if you want positive vibes at home and to save some cash, this layout is the perfect choice.
A 3 BHK House Plan Facing the North Direction
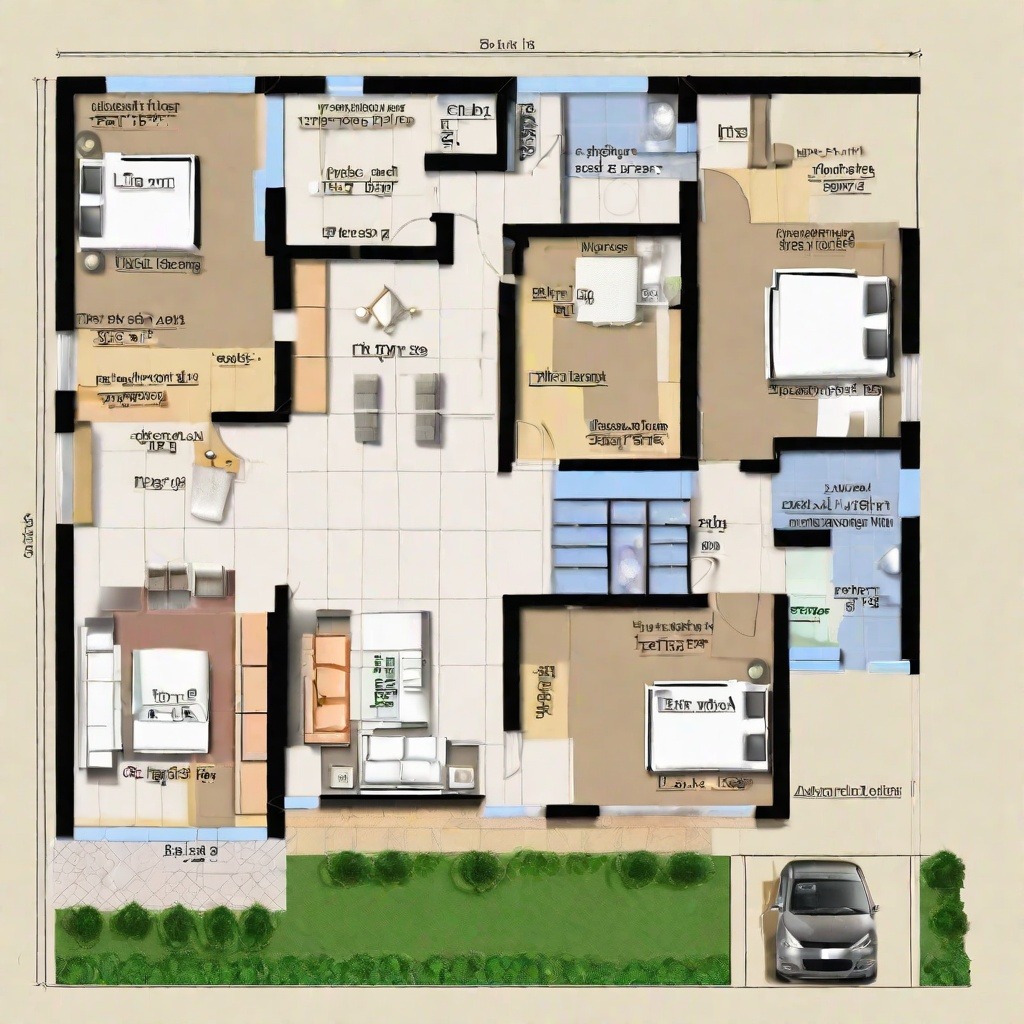
The 3-BHK house plan facing north is thoughtfully designed for practicality and comfort. The design allows your home to soak in natural light, creating a more comfortable environment through the main door. Typically, it includes the entrance leading to the living room with an open kitchen featuring a convenient utility space. The three bedrooms are smartly arranged for personal privacy, each with an attached bathroom. The house also includes a dedicated dining area that smoothly connects to a comfortable family lounge, creating a flexible space for relaxation.
Wrapping Up
A 3 BHK home design allows you to get more space for your family. This 3-bedroom layout gives privacy to the residents and can also be used for official purposes. Although, the 3BHK house plan is more expansive than the 1 BHK and 2 BHK layouts. However, various other factors affect the price of this unit configuration. For e.g., you might get a good deal in a semi-urban area. Hence, it is advised to consider other factors such as location, developer, construction materials, etc. You can also use the property for rental purposes or to build a shop. This way, you can get your ideal 3 BHK home without burning a hole in the pocket.
FAQ's about 3BHK House Plan
Q1. How do you calculate a 3 BHK flat?
Generally, a 3 BHK flat ranges from 1200 sq. ft. to 2000 sq. ft. It might vary depending on the development.
Q2. How do I set up a 3 BHK?
You must approve the house plan to set up a 3 BHK flat. For that, you might need to hire an architect. He will guide you through the rest of the process.
Q3. What is smaller than 3 BHK?
A 1 and 2 BHK house is usually smaller than a 3 BHK house/ apartment.
Q4. What is the best plot size for a 3 BHK house?
A plot size of 1500 sq. ft. - 2000 sq. ft. is generally considered ideal for a 3 BHK house.

