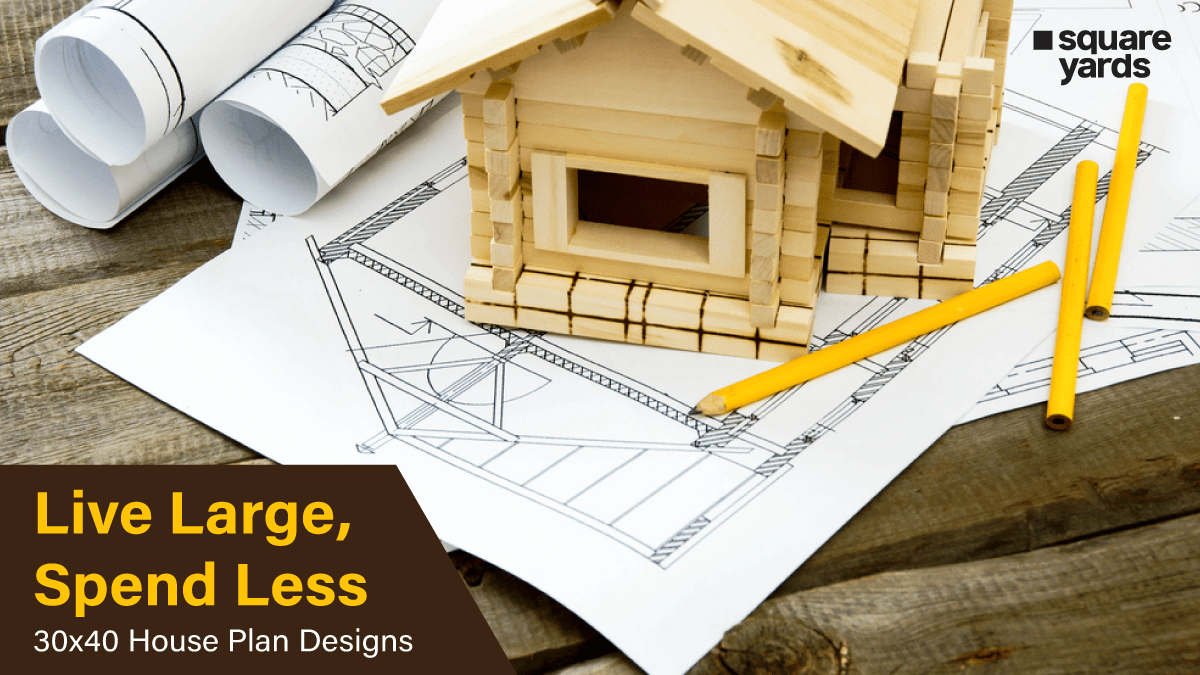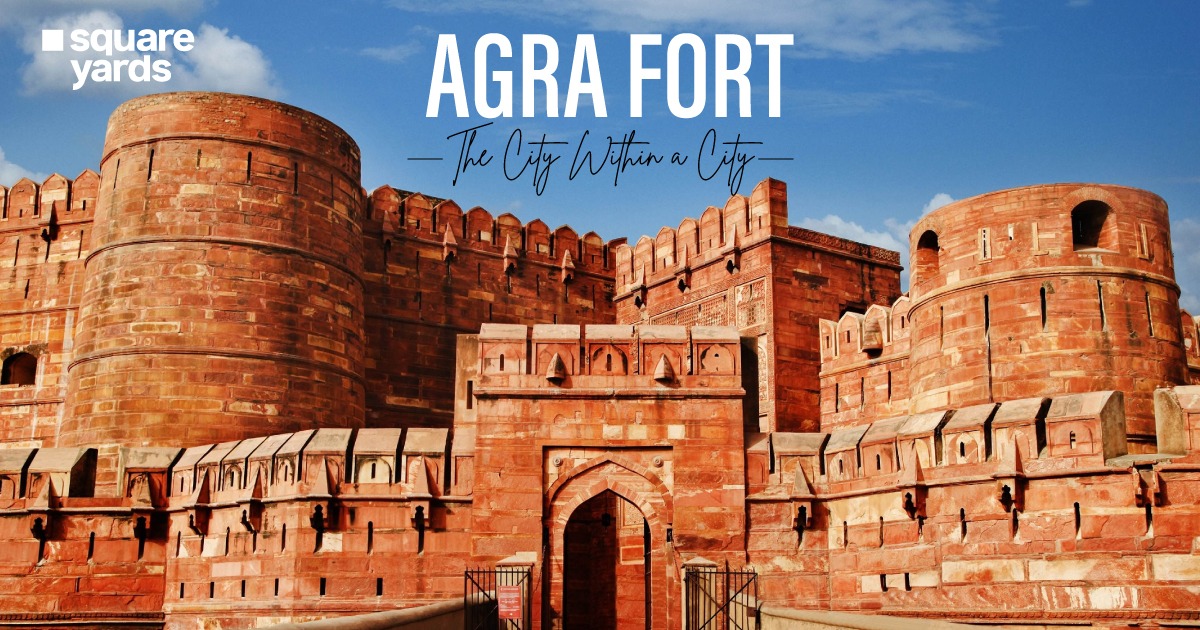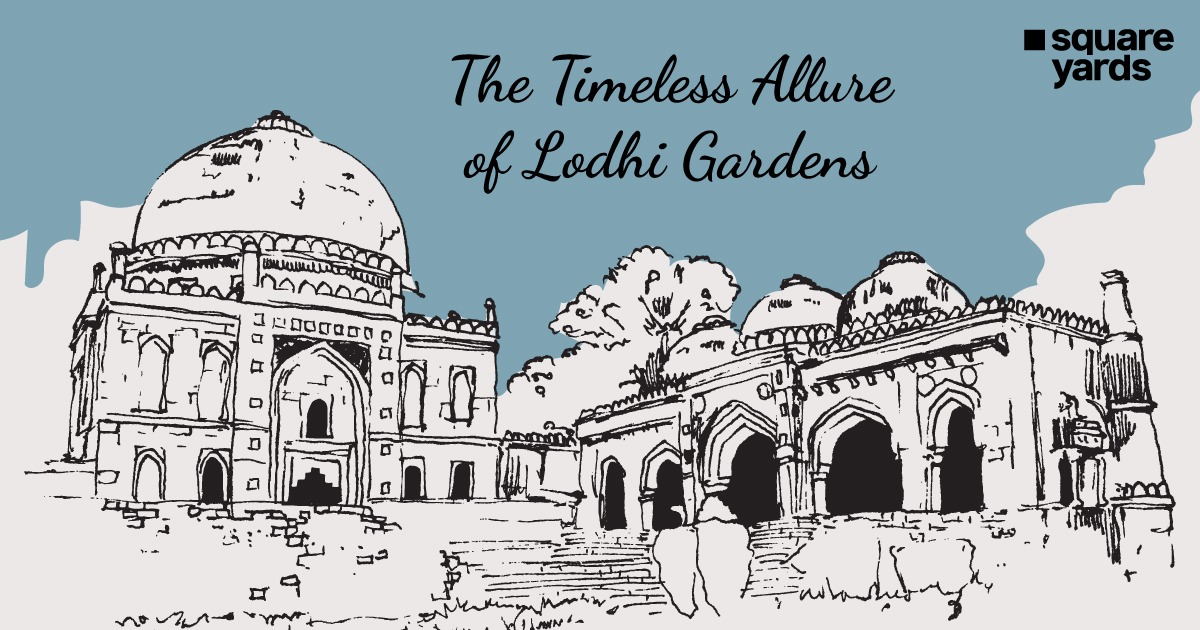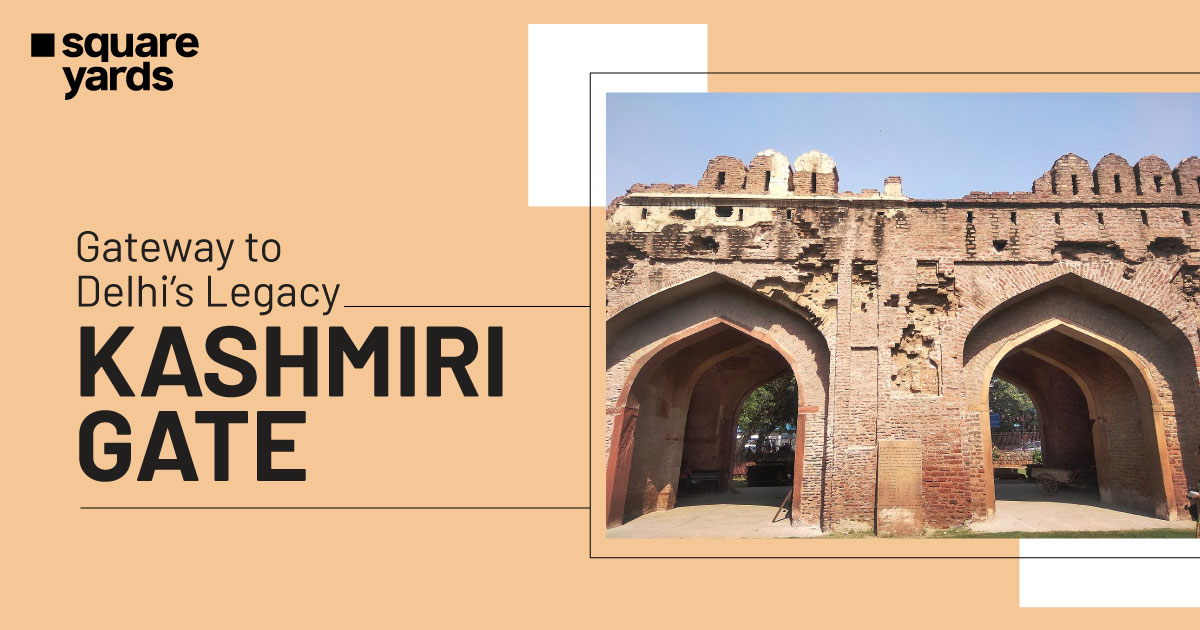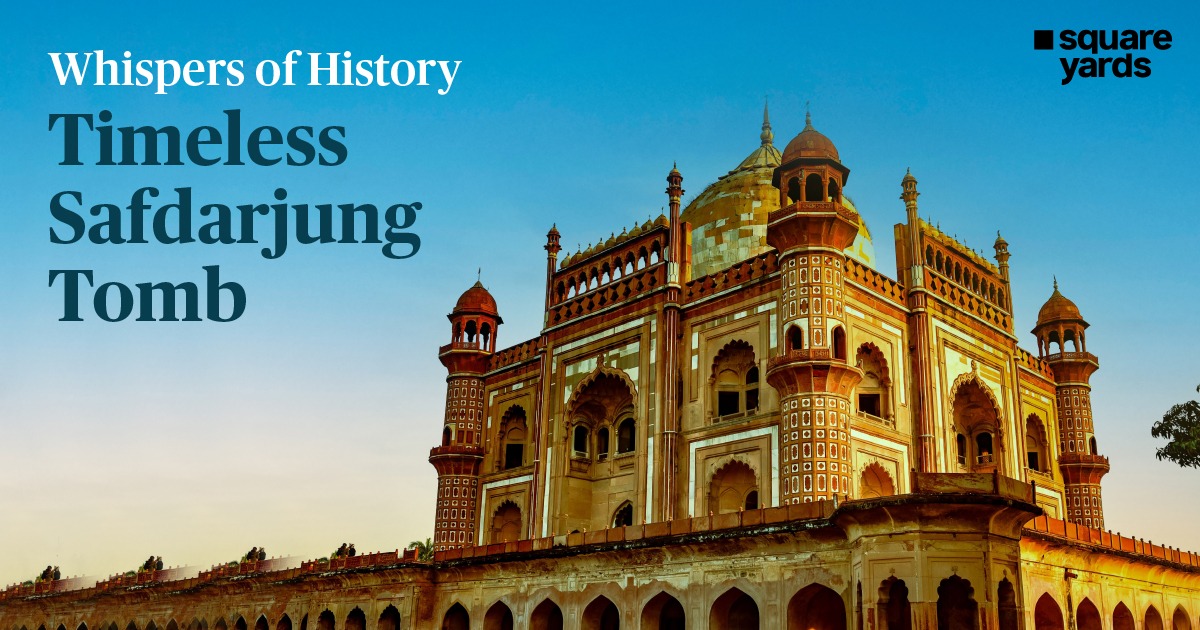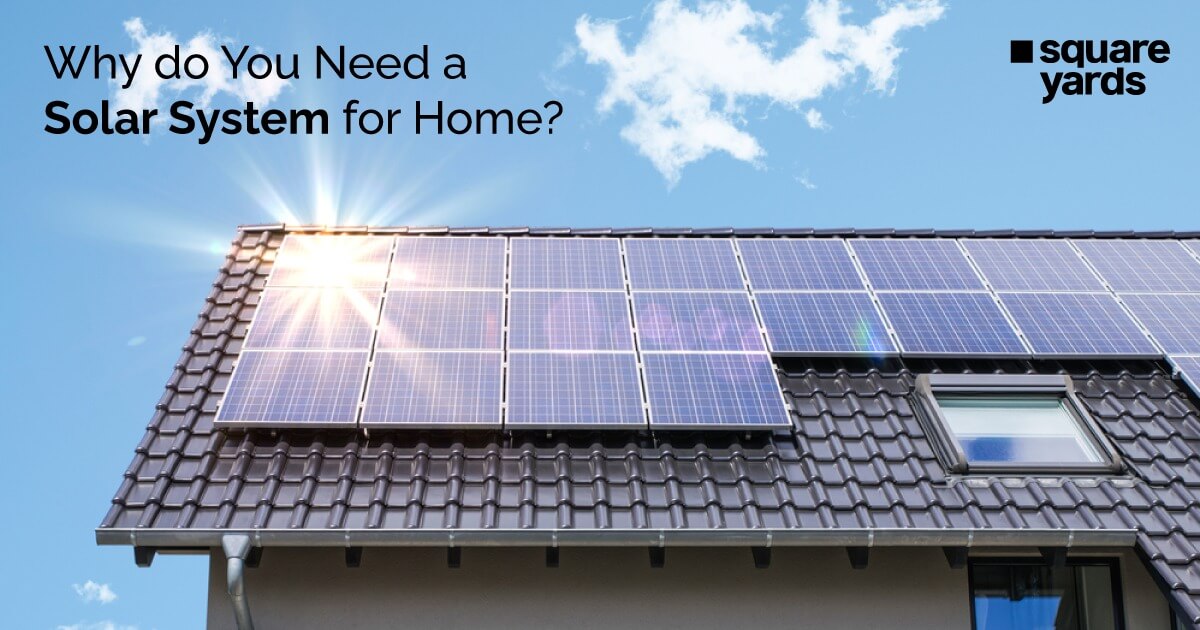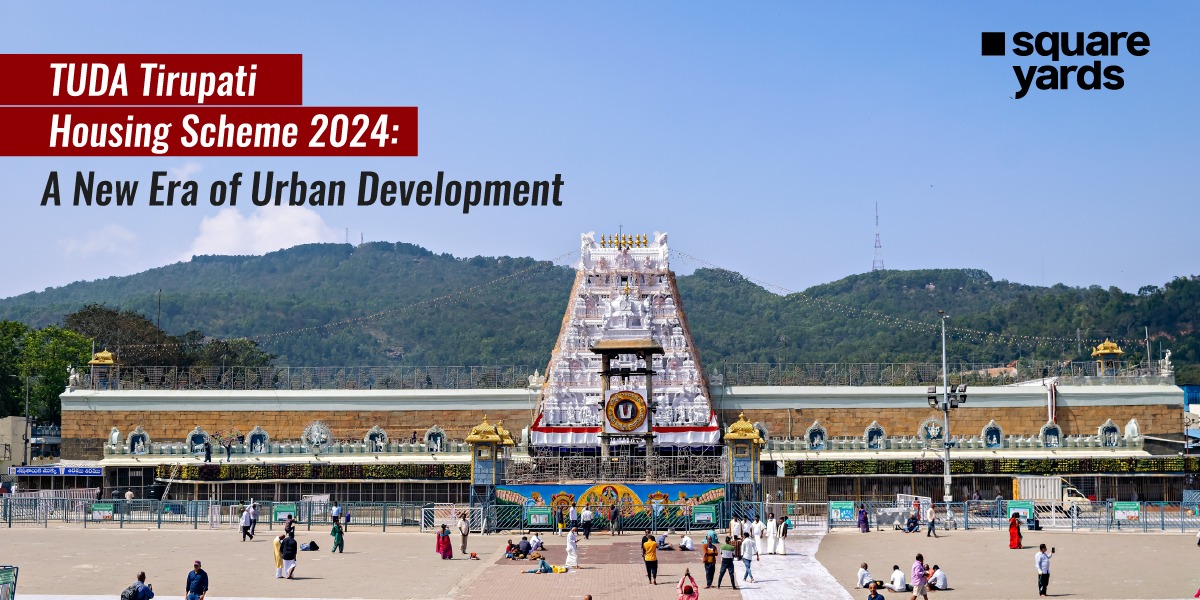A 30×40 house plan is just the correct home size if you are looking for a cosy place with practical advantages. This plot size, sprawling almost 1200 sq. feet, offers endless opportunities to bring your dream household vision to life with its compact but manageable area size. Its dimensions make it a perfect fit for small families, couples, or individuals, offering the perfect harmony of stylish designs and functional living spaces.
Designing the perfect layout starts with identifying what matters most to you. You can use every square foot and incorporate multiple bedrooms or common spaces. With proper planning, this compact area can be transformed into a home that feels spacious, well-structured, and welcoming. Let’s dive into some creative ways to maximise the potential of a 15×30 house plan.
Table of contents
Different Types for a 30 X 40 House Plan
A 30×40 house plan effortlessly accommodates a variety of interior styles, whether you prefer a rustic charm or a sleek, modern aesthetic. It also provides ample space to design a comfortable two- or three-bedroom home. Here are some ways you can plan out a 30 X 40 House size by using every square inch of the space while maintaining an open, uncluttered feel:
30×40 House Plan with Space for Parking Cars and Installing Lifts
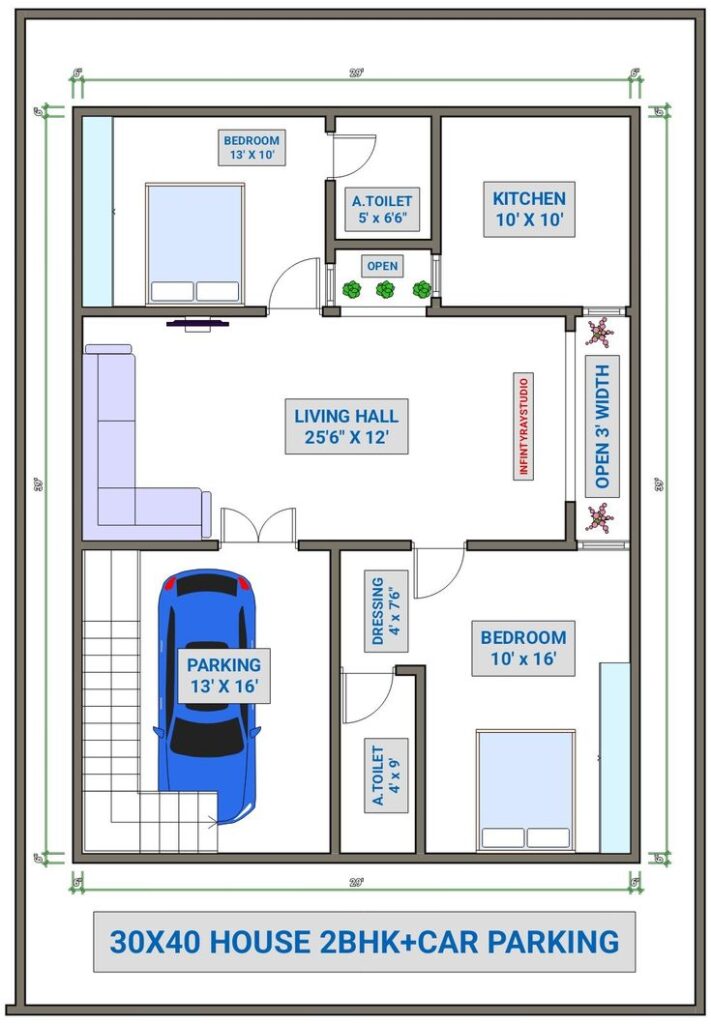
source: pinterest
A 30×40 House Plan with Car Parking is ideal for urban spaces where parking on the streets is a tough and risky task. It incorporates a dedicated parking space right on the ground floor of the house, sometimes even adding a store room on the side and offering some space for a lift. It allows you to maximise your home’s usability without sacrificing aesthetics, ensuring you have a beautiful home and a secure space for your vehicle.
Spacious Ranch-Like 30×40 House Plan
A ranch-style 30×40 house plan is a single-story design focusing on simplicity and easy movement flow. It focuses mainly on offering large windows, wide hallways, spacious bedrooms, and bathrooms. This design creates a unique pattern that seamlessly merges the outside world with the interiors. A ranch-style 30×40 house plan usually has open kitchens and is a functional choice for retirees or families with eco-friendly lifestyles.
30×40 House Plan With Two Floors
A two-floor 30×40 House Plan takes advantage of the available extra vertical space, offering two distinct levels to separate living and private areas. It is perfect for families with children and those wanting creative additions like balconies or a rooftop garden. The ground floor typically houses shared spaces like the kitchen and living room, while the upper floor includes bedrooms and an extra guest room.
Split-level house plan for a 30×40 plot
A split-level 30×40 house plan creates a dynamic living space by using staggered floor levels. This design separates the home into different zones, such as living, bedroom, and utility areas, without requiring a full second story. It adds a unique architectural character to the home without expensive decor items. This level also clearly defines separate spaces while maintaining a sense of openness.
Modern and Minimalist 30×40 House Plan
Modern 30×40 house plans are all about clean lines, open layouts, and minimalist aesthetics. It means using large windows, contemporary materials, and energy-efficient elements to construct the house, focussing on maximum foldable storage space and natural light inflow. It’s perfect for urban homeowners who value sleek, elegant designs, creating a sophisticated yet comfortable home environment.
Duplex 30×40 House Plan
A duplex 30×40 house plan divides the space into two independent living units, either side-by-side or on separate floors. It is well-suited for multi-generational families or people who want to give away their homes for rental purposes. With individual kitchens, bathrooms, and bedrooms, this design efficiently maximises space while providing financial and functional flexibility.
30×40 House Plan In North Direction
A north-facing 30×40 house plan optimises sunlight and ventilation, making it ideal for vastu-compliant designs. It will significantly reduce your electricity costs with well-lit interiors throughout the day and strategically positions rooms for energy efficiency. The biggest USP of this design is that it can be adapted to various architectural styles and promotes lots of airflow.
What are The Various Advantages of Having a 30 x 40 House Plan?
Here are some benefits of choosing a house with a size configuration of 30 x 40 units:
Ideal for Urban and Suburban Living
A 30×40 house plan is perfect for both urban and suburban areas, where space is often limited, but a well-designed layout can make a home feel spacious. This house size ensures that no bedroom feels cramped and offers enough space for an attached bathroom. In suburban settings, it allows for additional features like gardens, car parking, patios, or balconies on a separate floor. Its manageable dimensions make fitting within city zoning regulations easier while maintaining privacy.
Efficient Space Utilization
A 30×40 house plan optimises every square foot of the house, making even compact spaces feel open and organised. Smart layouts allow homeowners to include multiple bedrooms, a spacious living room, a kitchen, and a dining area without feeling cramped. This can be achieved using duplex homes, taking advantage of vertical space. You can further enhance space efficiency using open floor plans and built-in storage.
Budget-Friendly Construction
A 30×40 house plan is a cost-effective choice, making it perfect for homeowners looking to build on a budget. The smaller footprint reduces material costs, labour expenses, and long-term maintenance costs. Additionally, this also lowers the overall electricity costs as compared to larger properties and is a practical investment for first-time homeowners.
Vastu-Compliant Possibilities
The size of this home allows for multiple ways to align the house’s elements and direction to vastu shastra practices. A north-facing or east-facing entrance is considered highly auspicious, allowing for maximum sunlight and good energy circulation. Despite the compact size, strategic placements of rooms, doors, and windows ensure that the house follows traditional vastu principles while maintaining modern aesthetics.
Low Maintenance Costs
A 30×40 house is easier to maintain than a larger home, making it ideal for busy professionals, small families, and elderly homeowners. It ensures long-term savings with fewer cleaning and maintenance requirements. To further reduce overall house expenses, add tile flooring, composite wood, and energy-efficient appliances.
Great Investment Opportunity
A 30×40 house plan is a great investment opportunity for urban spaces, especially in neighbourhoods near colleges or offices. The house owner can easily earn rental income by dividing the home into two separate portions. It also increases the overall selling value of the property.
Don’t miss It!
| Types of Houses | Know about Types of Houses |
| Ghar Ka Naksha | Complete Info about Ghar ka Naksha |
| Cabin House | What is a Cabin House? |
| Open House | What is a Open House? |
| Modern House Design | Modern House Design Ideas |
| 2 Storey House Design | What is Two Storey Modern House? |
| Duplex House | What is a Duplex House? |
| Standalone Building | What is Standalone Building? |
| Kerala House Design | Kerala House Design Ideas |
Tips for Selecting the Perfect 30×40 House Plan
Here are some tips and tricks to choose the perfect 30×40 House Plan that aligns with your overall vision:
- Pick a style that matches your taste, whether modern, traditional, or minimalist, and your bedroom requirements according to your family size.
- Take professional help to design the house plan as best as possible without overspending on resources or overcrowding the space.
- Choose a plan with big windows and good airflow to keep your home bright and fresh.
- Ensure that your house plan aligns with all Vastu-related principles.
- Keep some space idle for further future expansions or to store extra household stuff.
- Try to place bedrooms away from noisy areas like the living room or kitchen.
- Choose an energy-efficient design with proper insulation and eco-friendly materials.
- Make sure the layout allows for easy movement and a clutter-free living experience.
- You can also choose to add a second floor in the house plan for a terrace or garden.
FAQ’s about 30×40 House Plan
Q1. What design options are available for a 30×40 house plan?
Depending on your style and space needs, you can choose any design option for a depending on your style and space needs. It can be modern, traditional, duplex, split-level, ranch-style or minimalist.
Q2. Can I modify a 30×40 house plan to match my specific requirements?
Yes, most house plans can be customised by adjusting room sizes and layouts or adding extra features like balconies, car parking, or storage spaces.
Q3. Are 30×40 house plans a good choice for a growing family?
Yes, these plans provide enough space for multiple bedrooms and common areas, making them ideal for growing families. If needed, the home can be expanded with an additional floor or extensions to accommodate future requirements.
Q4. Is there enough space for a garden or outdoor area in a 30×40 house plan?
Yes, with an efficient layout, you can include a small garden, patio, or rooftop terrace without sacrificing indoor space, enhancing natural ventilation inside the households.


