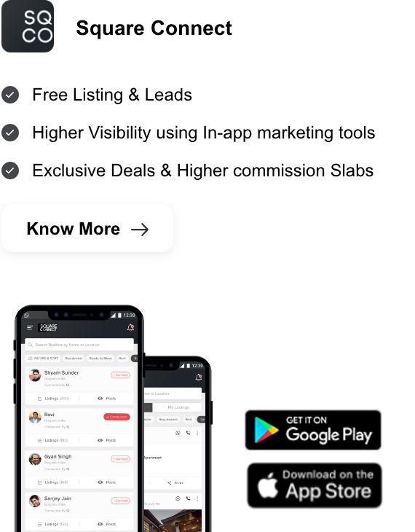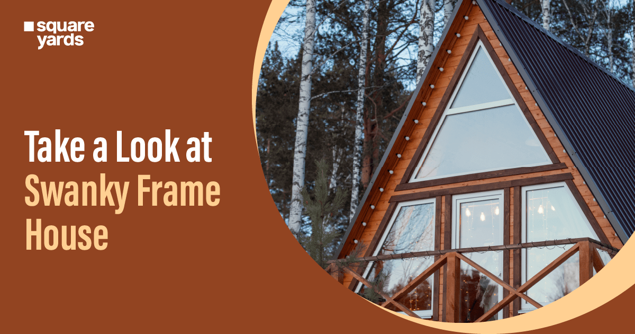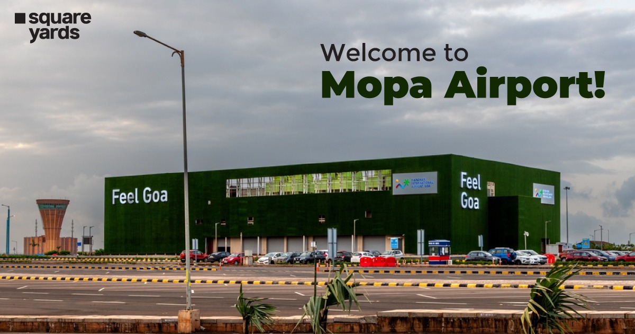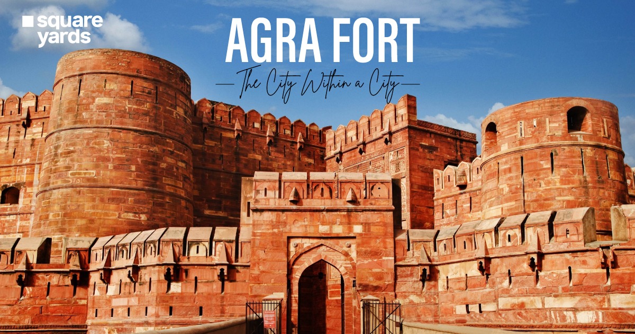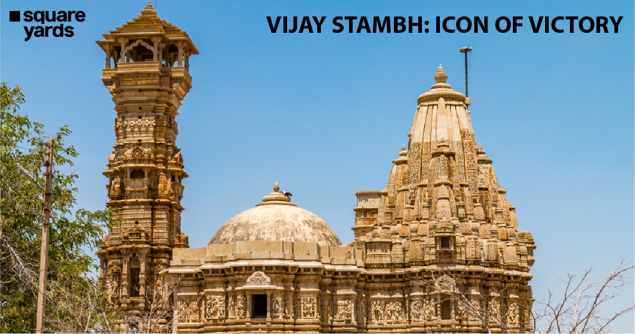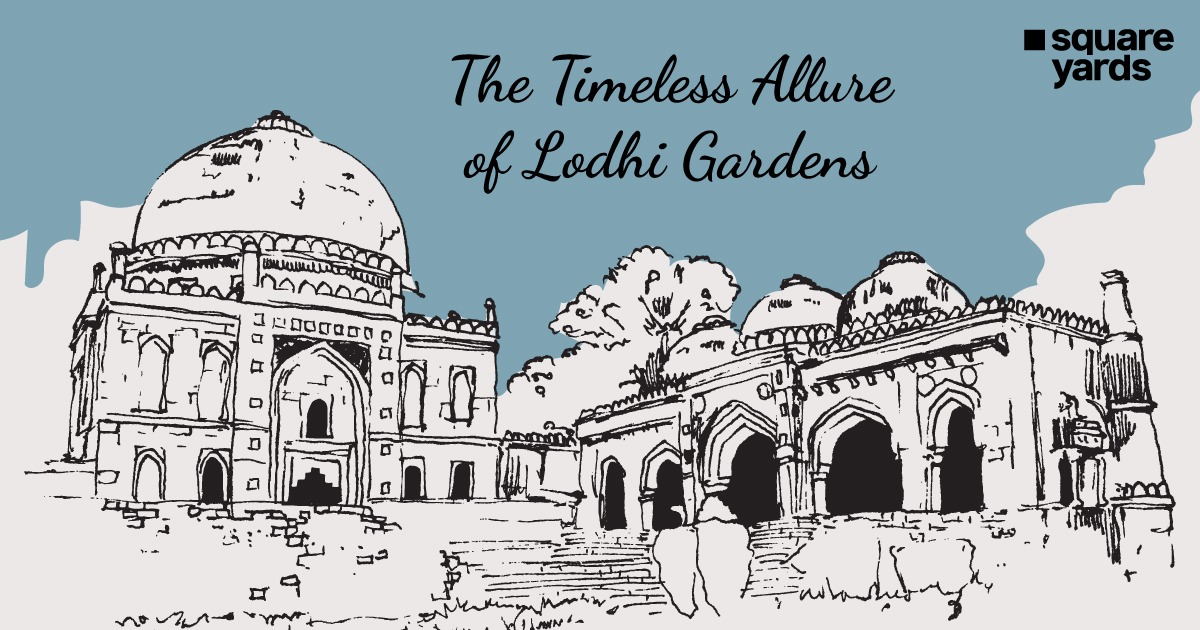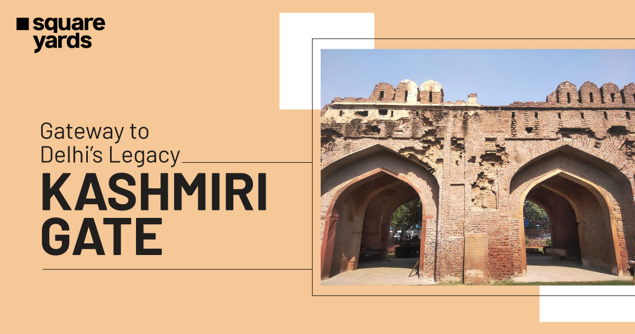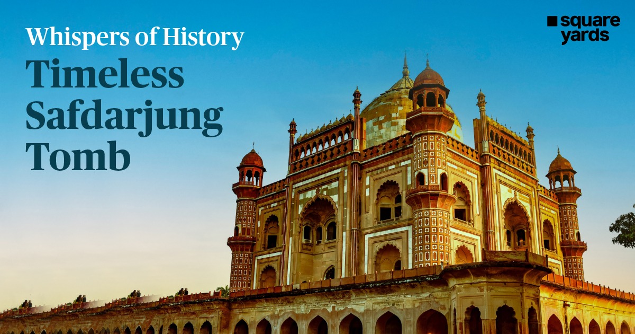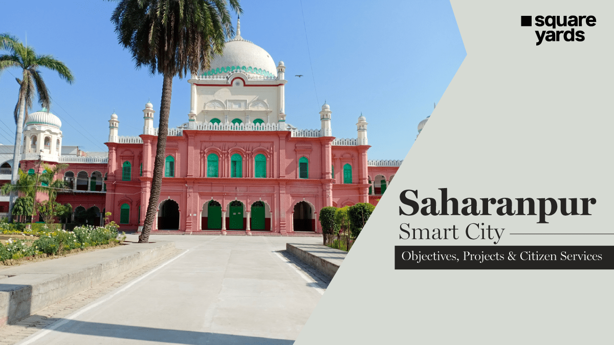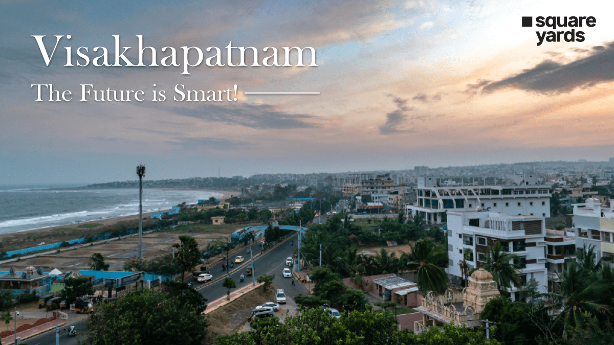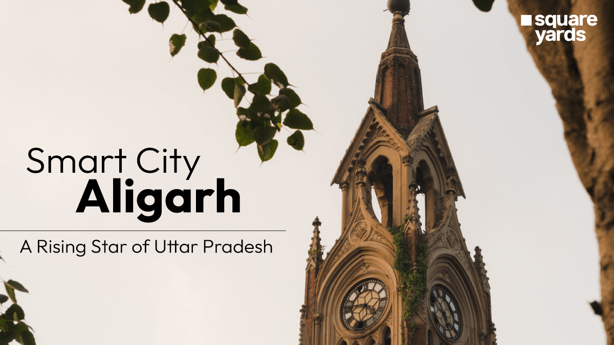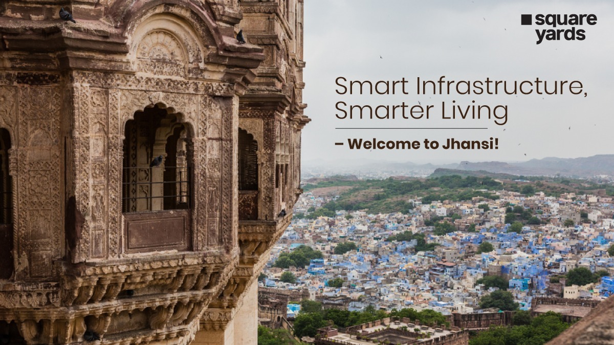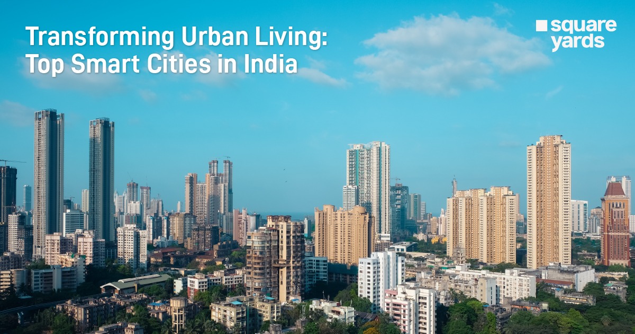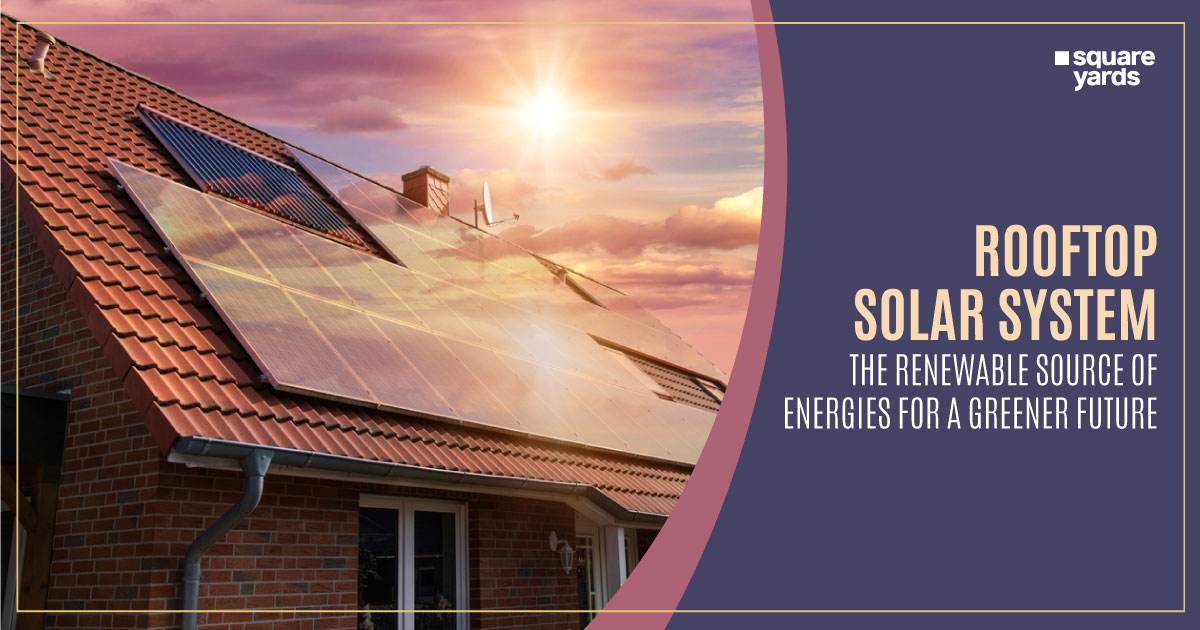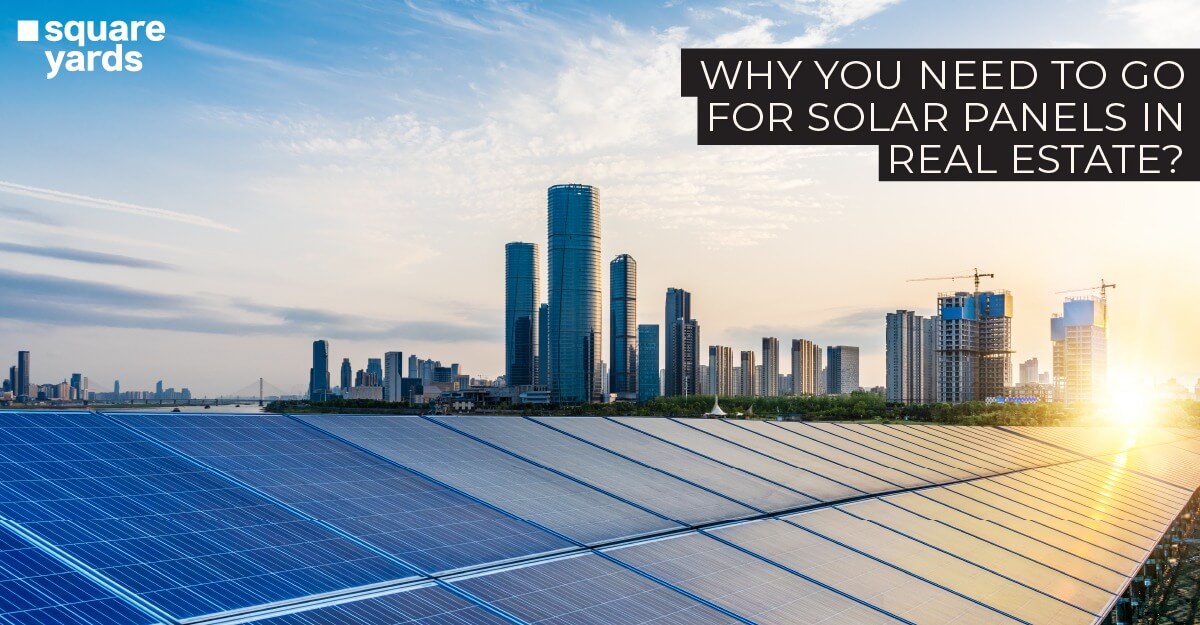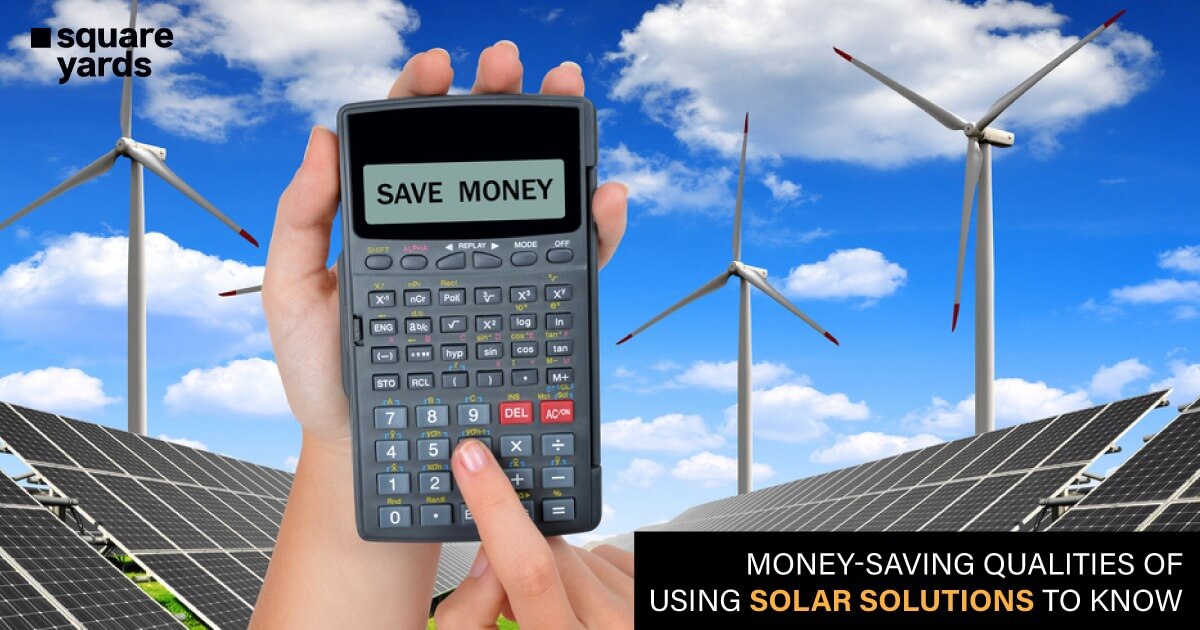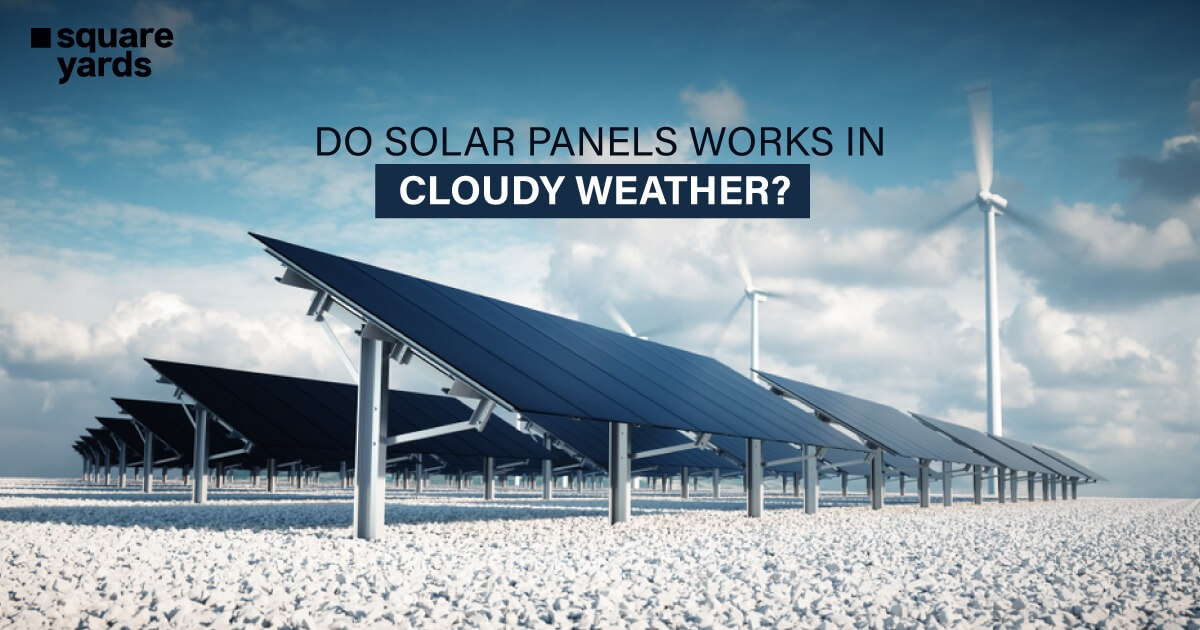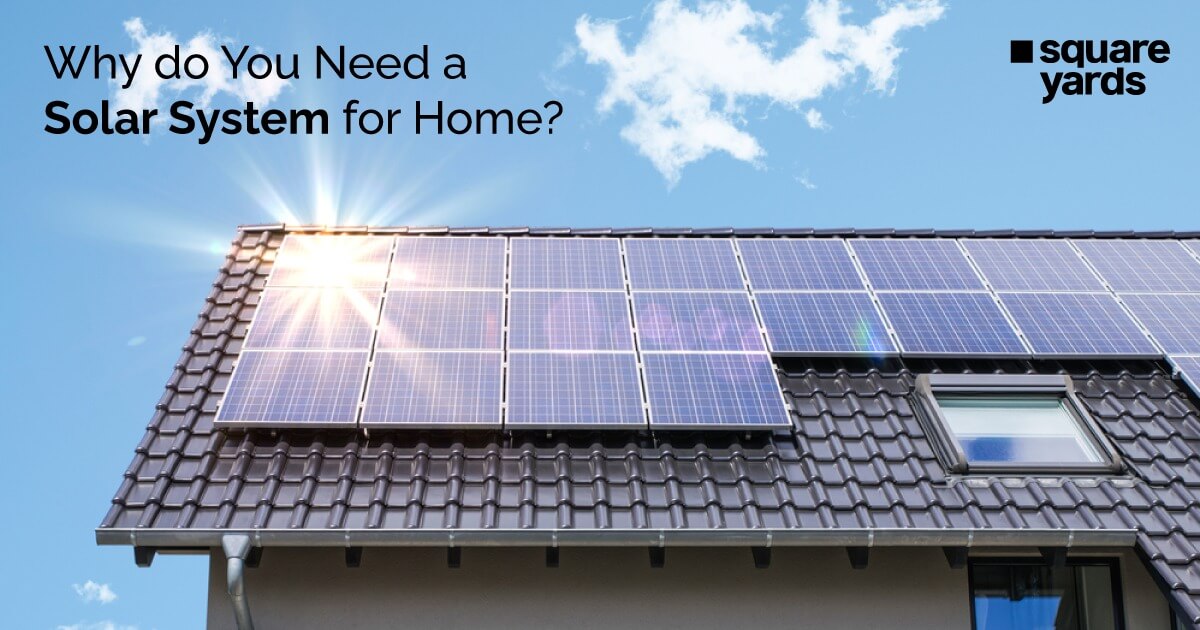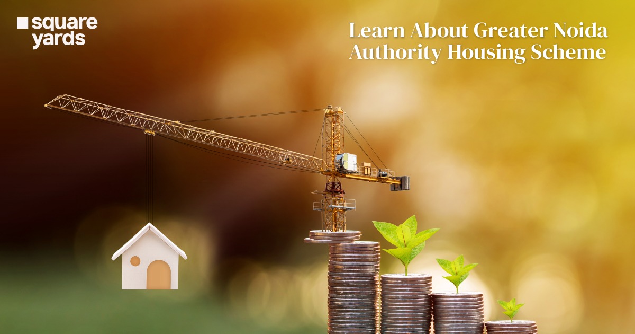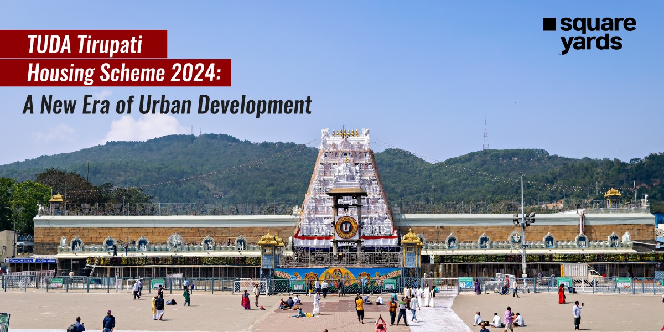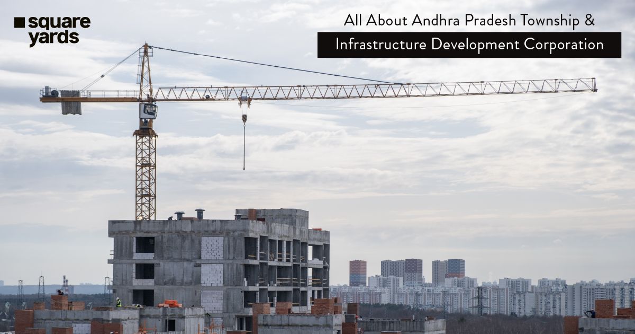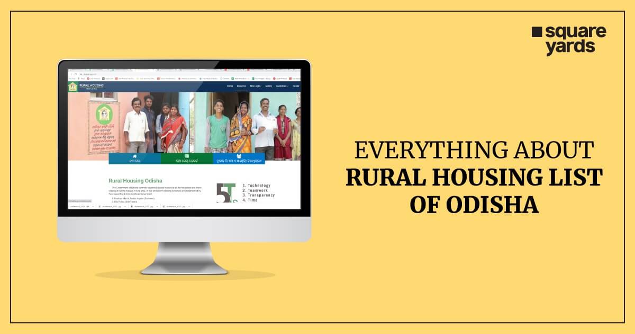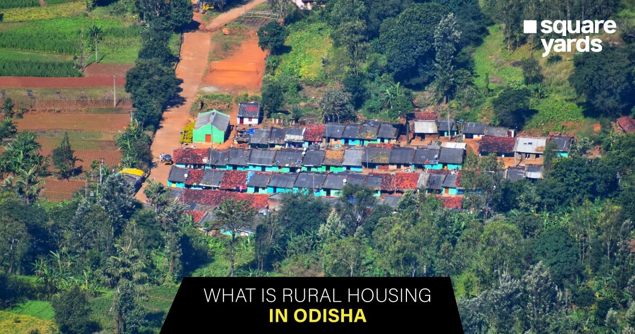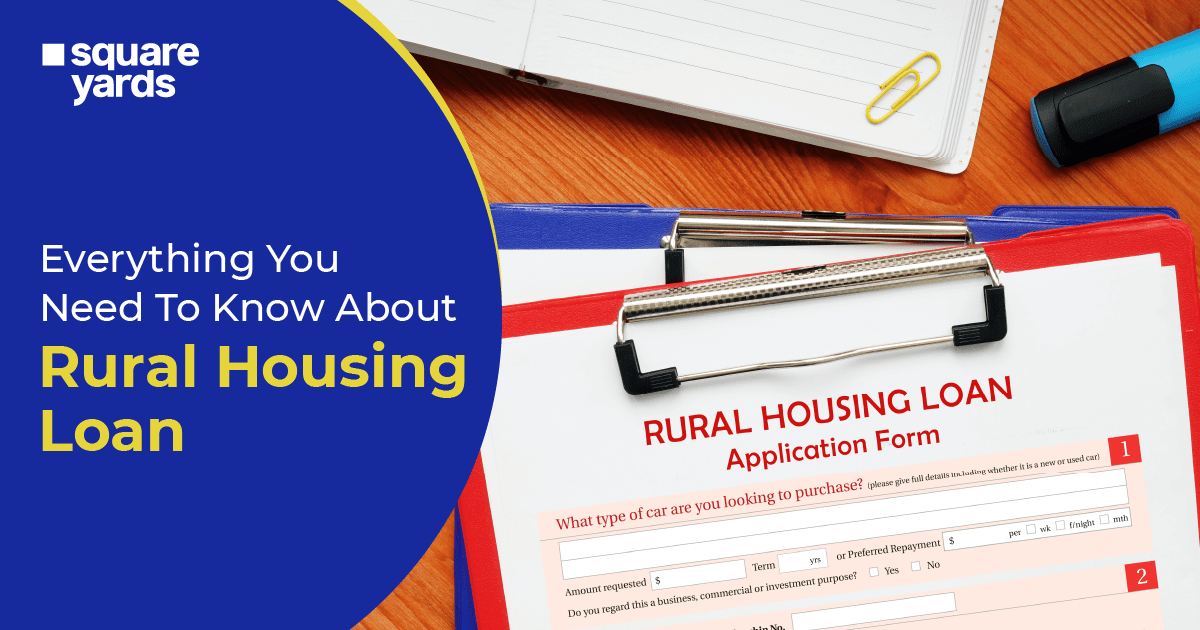Everyone has a packet of creativity within them that allows them to create something out of the ordinary. The same applies when it comes to building the house or cottage of your dreams. And, particularly an A-Frame cottage is a marvellous idea to begin with! An A-frame cottage is a unique type of home that looks like it’s straight out of a storybook. Imagine a triangle-shaped house with a steeply pitched roof that extends all the way down to the ground, creating the shape of an ‘A.’
This article is curated purely for your convenience. It will guide you through everything about an A-Frame cabin, ways to build it, getting a good frame house design and much more.
But the question that pops in mind right after this thought is how to start, where to look, what to finalise, and much more. So, worry no more. We’ll get right to it.
Table of contents
A-Frame House/Cottage – What Exactly Is It?
The A-frame design has been around for centuries and can be traced back to the traditional architecture of many cultures, including China, Japan, and Europe. The shape of the A-frame is thought to have originated as a practical solution to shedding heavy snow loads in areas with cold and snowy climates.
However, it wasn’t until the mid-20th century that the A-frame design became popular in North America, particularly as a type of vacation home or cabin. In the 1950s and 1960s, architects and builders were looking for a simple, affordable, and modern design that could be easily constructed and quickly assembled.
The A-frame’s triangular shape and steeply pitched roof made it an ideal choice for this purpose. A-frame Cottage has a tall, triangular roof that resembles the capital letter “A.” An A-frame is generally a two-storey or three-story house with a large living area on the first floor, a smaller second storey above the living room, and a tiny top floor that works as a sleeping loft. Large windows let in ambient daylight on the front and back walls of the house. The other two walls are the slanted sides of the A-shaped roof. The design was also attractive to a generation of young people seeking an affordable and adventurous lifestyle. Many A-frame cottages were built in scenic locations such as mountain resorts, beach communities, and lakeside retreats, becoming popular vacation homes.
The A-frame’s popularity waned in the 1970s, but the design has had a resurgence in recent years as people look for more sustainable and affordable ways of living. Today, the A-frame cottage remains an iconic symbol of simplicity, creativity, and adventure.
Specialties of A-Frame Cabin/Cottage
The most common speciality of an A-Frame Cabin or Cottage is its triangular shape which looks like a big ‘A’, but there are some more features which will definitely catch your interest. So, let’s delve into those features mentioned below:
- Loft Areas
- Floor plans with open spaces
- Interiors with high ceilings
- Broad windows
- Hefty eaves
- Wooden siding
- Front and back gable structures
If the house speaks for itself, then unlike other things, it must have its own pros and cons which must be adhered to make an informed decision. And those pros and cons about the A-Frame cottage are compiled below.
Benefits of an A-Frame House
Wooded areas, such as Quebec, Oregon, northern Maine, and the Catskills of New York, are attractive places to locate an A-frame cabin. A number of factors have contributed to this!
Budget-Friendly
The design, engineering, and construction of A-frame cottages are among the least complicated
Ambient Light
Large windows can be seen on the front and back walls of most A-frame houses. Think about adding skylights to your A-frame for even more natural light. The home may appear larger thanks to skylights. Skylights are a standard feature of many A-frame house layouts and cabin kits.
Management of Snow
An A-frame cottage’s steeply pitched roof prevents snow from accumulating and harming the structure. An A-shaped frame allows ice to slip easily off, saving the owner the cost of repair work. A-frame log houses are common in icy regions and make excellent rental units for outdoor lovers.
Ideal for First-Time Buyers and Investors
Being easy on the frame house design and easy to engineer and construct, the A-frame cottage comes with hefty advantages, like the fact that a first-time buyer or investor can look into this property and expect bulky returns.
Drawbacks of an A-Frame Cottage
For your convenience, some of the cons associated with an A-frame cottage have been listed below for your consideration:
Inflexible Construction Design
Because of the constant A-frame shape, most A-frame cabins or cottages don’t look different. If you want your home to stand out, an A-frame cabin is not the optimal choice to opt for.
Challenge to Keep Warm in Winter
With the arrival of summer, the heat and temperature keep rising, which gets collected in the loft spaces on the very top of the house. This makes the house inhabitable because of the hefty heat, but it becomes impossible to survive in winter. As the seepage of warmth becomes impossible in winter, so does the house become a bit impossible to live in.
Limited Availability Space
Who doesn’t like ample space in the house to play with in terms of designing and construction? But this factor doesn’t fit well with A-frame cabins due to the limited availability of space. Albeit, the ground floor has huge space but with increasing height and number of floors, the space becomes more and more compact. This in turn affects closet space and interior storage. These cons might hinder your dream of having a house that meets your needs.
Don’t miss It!
| Cottage House | What is a Cottage House – Here’s all You Need to Know! |
| Cabin House | What is a Cabin House – Here’s all You Need to Know! |
Tips and Tricks to Build a Dreamy A-Frame Cabin/Cottage
Now, here are some tips and tricks assembled just for you that will help you build a dream A-frame cabin.
Invest in a DIY A-Frame Cottage Kit
The actual components you’ll need for your do-it-yourself building project are included in an A-frame cabin kit, along with the house blueprints. You’ll still need to supply your individual equipment.
Purchase A Prefab A-Frame Cabin or Cottage
If constructing an A-frame yourself is not feasible, you can still buy a contractor’s prefabricated A-frame cabin. Small A-frame houses can be transported to your land on flatbed trucks after being loaded. Although the technique is far quicker than if you were to construct every piece yourself, you will still have to provide the basic structural unit, and the overall cost may be more.
Integrate Indoor and Outdoor Areas
A-frame cabins allow you to feel close to nature thanks to their huge windows and wooden frames. A broad deck on either side of your A-frame cabin might be used to frame it. The living space can also be extended outside the confines of the building by installing landscape features like a fire pit or a hot tub if one end of the structure is at ground level.
Make the House Higher
An A-frame cottage can lack inside storage, just like any tiny house. You can add storage space between your bottom floor boards and the ground by lifting your house off its foundation. This storage area can be made watertight by completely encasing the foundation in concrete.
Consider Function First
You should carefully consider whether you’re buying a prefab house or building your own A-frame cabin from the ground up. Is your A-frame house going to be your permanent abode or a vacation home? An A-frame vacation home or rental property may have a different floor plan from a primary residence. While a primary residence might have more separate bedrooms, a holiday rental may prioritise a large living area. If you construct with functionality in mind, you’ll have an A-frame that will provide you with many years of delightful use.
FAQ’s about A-Frame House
Q1. What is another name for an A-frame house?
In the earlier 1950s, because of their feasibility, A-frame houses were usually referred to as ‘root huts.’
Q2. Is it easier to build an A-frame house?
Yes, an A-frame house is easier to build because of its simple structural design, where the architecture needs to be fitted in over and over again over the same structure until the desired house or cabin is attained.
Q3. What is the easiest style of house to build?
The easiest style of houses to build are the prefabricated ones, which are easily transportable, accessible, and can be assembled with utmost ease.

