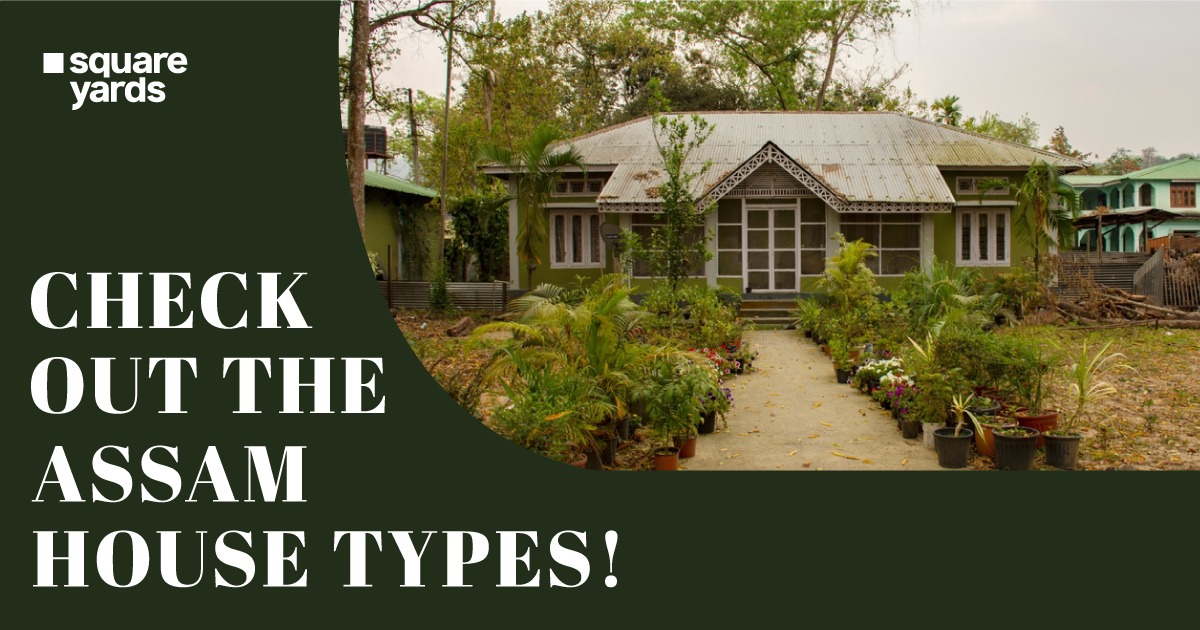In the northeastern realm of India lies Assam, a land honoured with traditions and nature’s harmony. Architecture in this land is about aesthetics and whispers a tale of survival, adaptation and resilience. Born after the devastating 1950 earthquake, the Assam Type House Design remains a testimony to human innovation and cultural wisdom. Crafted using bamboo, wood and ikra, the homes in Assam are designed naturally. These include elevated bases to avoid flooding, steeply sloping roofs to drain rainwater, and wide verandahs to enjoy the outdoors. Each element of these homes narrates the story of adapting to nature and serves to celebrate them.
In this blog, we’ll explore the special features, history, and different styles of Assam Type House Design. Let’s discover why these homes are not just buildings but symbols of strength, culture, and timeless beauty.
Table of contents
Assam Type House Design
Traditional homes and their construction in Assam were based on various explanations ranging from socio-cultural to economic to physical. However, housing forms nowadays are based on new ideas such as worldview, rationalisation, and fashion. People were more concerned with holistic orientations and were extremely attentive to location, temperature, and terrain for comfort back then. The old traditional home reflects specific principles that reveal something about the people's lifestyle and explain their acceptability and prosperity.
Furthermore, the fact that these houses have remained constant in design despite the application of technology attests to their reliability. Houses in Assam are built using specific building materials and techniques that make them resilient to natural calamities.
Raw materials like ikra, wood and bamboo are used in the Assam type house design.
Ikra is a thin piece of wood available locally and known for its durability. According to the Home Loan Subsidy Scheme of Assam, citizens can get home loans easily to build their own houses. However, the traditional Assam type house design is gradually decreasing because of the rising popularity of multi-storied buildings and aluminium-framed urban infrastructure.
Assam Type House Design Features
Some key features characterising Assam type house design are -
Wood and Bamboo Construction
The most important building materials used in Assam type house design are bamboo and wood. There is abundant bamboo in the region that offers excellent structural strength. The houses are built on stilts with bamboo frames and woven bamboo mat walls as protection against flooding. Wood is mainly used for flooring and columns, adding longevity and durability to the dwelling.
Elevated Base
The elevated base is one of the most noticeable features of an Assam-type house design. This one-of-a-kind design keeps the house from flooding during the monsoon season and makes room for storage and cattle.
Steep Sloping Roof
The steep slope provides a practical and aesthetic purpose. It effectively sheds rain, avoiding waterlogging and structural damage.
Thatched Roof
Traditionally, thatched roofs created from materials such as elephant grass provide good insulation and are environmentally friendly. Modern variants, however, could be tins or corrugated sheets.
Verandahs
Verandahs are open areas attached to the outside of the building. A railing often encloses it. It is a place to relax and enjoy the natural surroundings. Most verandahs extend on the sides and front of a house.
Assam Type House Design
Here is a list of the top six Assam type house design highlighting the Indian state's culture and customs.
Assam Timber House Design
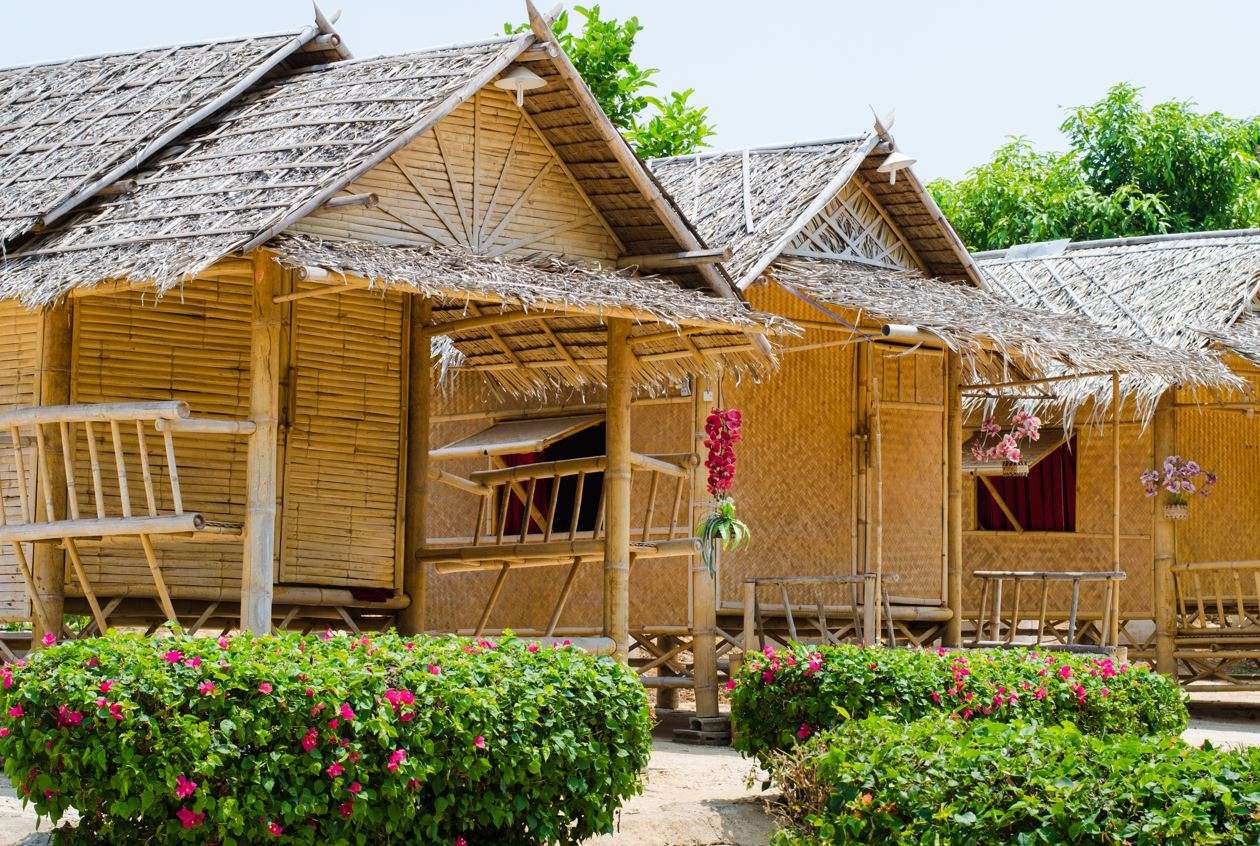
A traditional, beautiful Assam type house design must be lightweight due to the frequent landslides and earthquakes in the state. Using these renewable resources reduces the damage and danger. Bamboo is an ideal choice for such houses as it can be found in abundance and is known for its strength. The sloped roofs in the houses are often made of timber and metal sheets. People desire an Assam-style cottage surrounded by lush greenery with the rustic appeal of a timber and bamboo house. Moreover, bamboo is an integral construction material that ensures buildings are long-lasting and free from termites.
Traditional Assam Exterior House Design
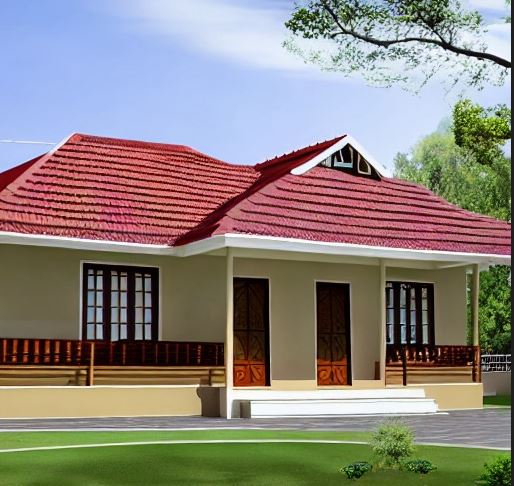
When you imagine a beautiful Assam type house design, you imagine it as a structure with a sloping roof and huge windows. These windows provide natural light and a better ventilation system. As the city does not experience harsh and hot weather, the windows at 60 cm height are not an issue. If you reside in the Northern plains, you might have such big windows, which can enhance the house's overall appearance.
Ikra House Design
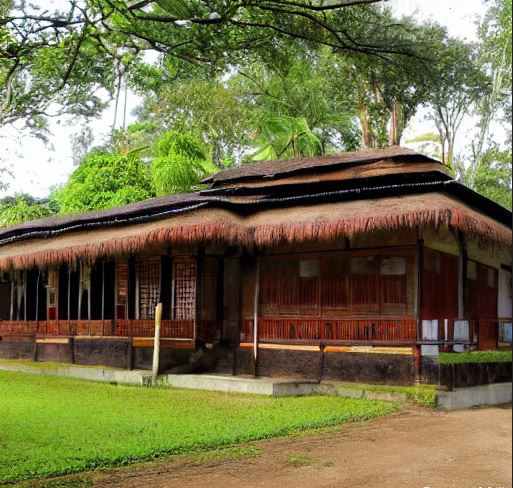
Ikra is a plant commonly used for construction in the northeastern region of India. This slender-leaved plant combines other materials to create a lightweight yet sturdy Assam type house design.
One of the key benefits of using ikra in construction is its ability to blend with other raw materials like bamboo, thatch, and wooden planks. These materials are combined in such a way that provides the necessary support for the structure. The houses are one-storied structures with brick walls built up to one meter above the plinth. The walls support the bamboo woven into wooden frames, plastered using cement or mud. Also, the roof of an ikra house is laterally connected to parallel walls and is made with GI sheets.
Many still build their homes using ikra and other natural materials, offering a cost-effective and sustainable alternative to modern building techniques.
Chang House Design
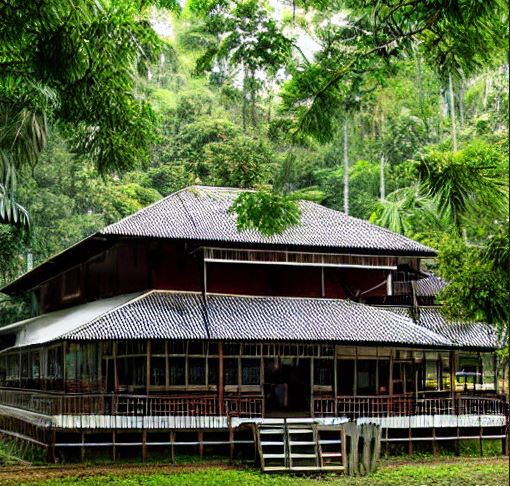
These types of homes were built by people who resided in the Himalayas. Such houses are typically seen in forests, hillsides, or thick vegetation on the river banks. The Mishing community lived in these stilt houses originally. There are 5-8 stairs that lead you to the main entrance of the house as they are present on the stilts. Tribals who live in these Chang houses have different social and religious beliefs associated with it. This beautiful Assam type house design comprises a hall in the centre and a kitchen, ideal for a large family.
Don't miss It!
| Types of Houses | Know about Types of Houses |
| Ghar Ka Naksha | Complete Info about Ghar ka Naksha |
| Cabin House | What is a Cabin House? |
| Open House | What is a Open House? |
| Modern House Design | Modern House Design Ideas |
| 2 Storey House Design | What is Two Storey Modern House? |
| Duplex House | What is a Duplex House? |
| Standalone Building | What is Standalone Building? |
| Kerala House Design | Kerala House Design Ideas |
| Kutcha House | What is a Kutcha House? |
Mud House
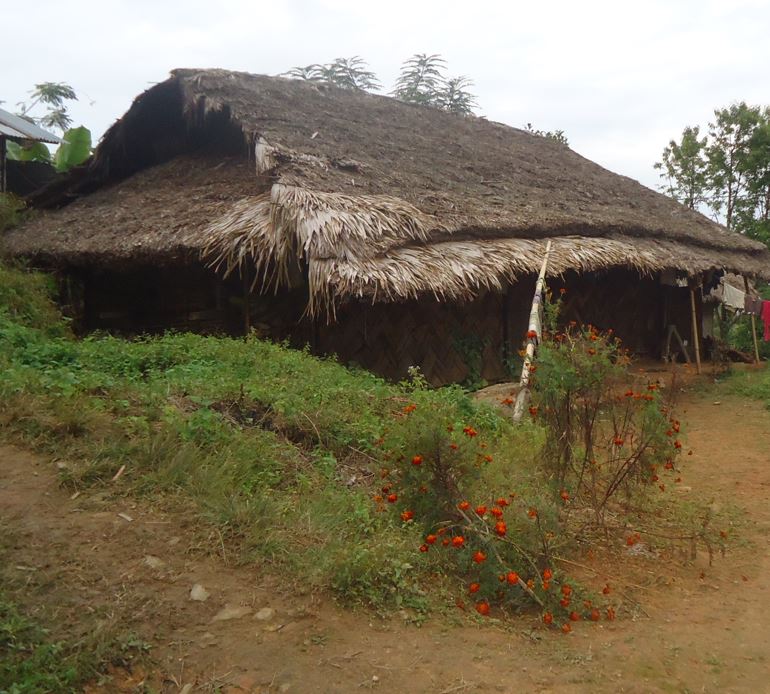
A proportional mixing makes mud of water, soil, and clay. A mudhouse is an Assamese house design built with a standard plan and accurate measurements in mind. A mud house's length is usually between 5 and 10 metres, while its breadth is usually between 3 and 5 metres. A mud house usually has two floors. Mud houses, also known as katcha houses, are popular in various states of India, particularly in rural areas, and are similar to other types of Assam house designs and styles. Houses of mud generally help keep the house cooler in the scorching heat.
Assam Style Bungalows
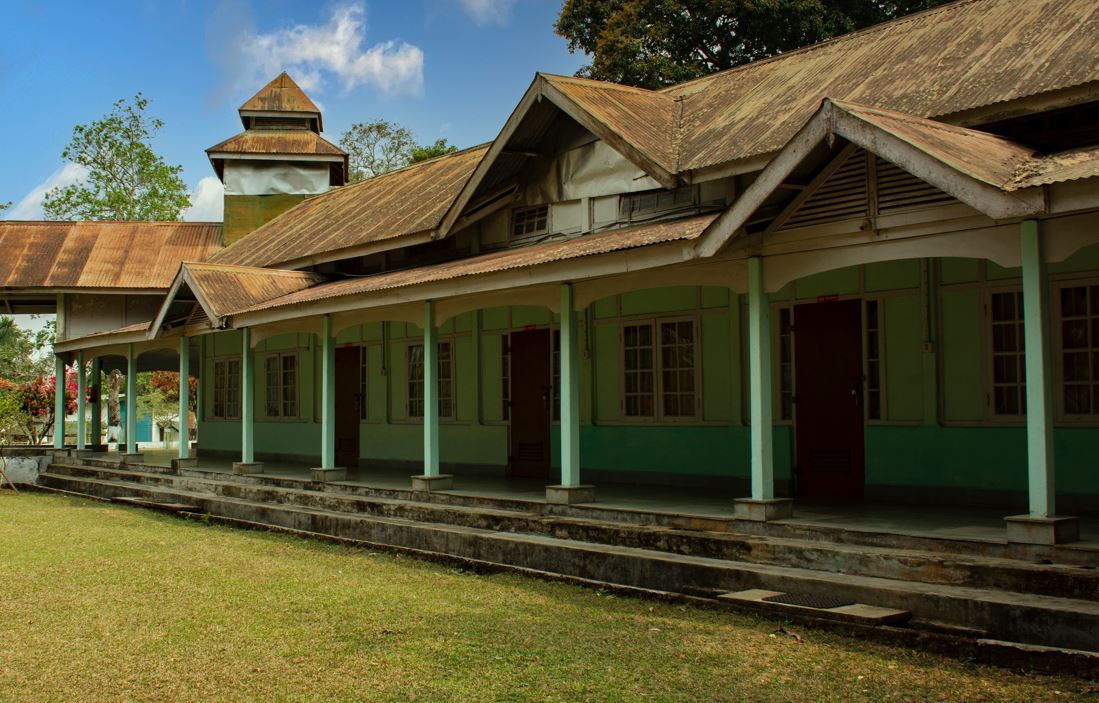
This type retains the core elements of an Assam type house design, blending tradition with modernity while integrating all the features. The exteriors of this type of house maintain the stilt roofs, but instead of thatches, durable materials are used for the roofs. Organic materials like wood, ikra, and mud are used to build the Assam-style bungalows to guard the house against extreme weather conditions. Many new home-buyers opt for this type of house.
Bamboo Assam Type House Design
Capturing the essence of sustainable living and traditional craftsmanship, the Bamboo Assam Type House Design is known for its strength, flexibility and eco-friendliness. Using bamboo, which is abundant in the state, the bamboo house can withstand the common challenges of the place, including earthquakes and heavy rains. The bamboo houses are built on raised platforms, ensuring flood protection during monsoon season. The walls are made by weaving bamboo strips into strong mats, plastered with mud or cement for added durability. The lightweight yet sturdy bamboo frame helps the house stay stable during seismic activity, while the steep sloping bamboo roofs quickly drain rainwater, preventing damage. Bamboo houses are known for their functionality and keep the interiors cool in summer and warm in winter. Many modern homeowners in Assam are rediscovering the benefits of bamboo, combining traditional designs with contemporary touches to create beautiful and practical homes.
Conclusion
The Assam Type House design is a true masterpiece of architecture that has stood the test of time. Its enduring charm and practical design inspire architects, designers, and homeowners worldwide. It is a symbol of the state's rich cultural heritage, and the values passed down from one generation to the next. The houses are not just a physical structure but also a reservoir of stories, traditions, and memories cherished by families who have lived there for years.
Traditional homes have existed in the northeastern states for a long time, and observing them shows that they were built to endure calamities such as earthquakes, floods, and landslides. The materials used are generally inexpensive and in abundance. The materials also have the advantage of being lightweight, making them more sustainable and reliable during calamities. Unfortunately, many of these iconic Assam-style houses have been replaced with huge buildings, with just a handful surviving the fury of human avarice and desire.
FAQ's about Assam Type House Design
Q1. What is the history of Assam type houses?
Before the Britishers came to India, influential families lived in Assam. They lived in expensive, huge, constructed houses, while the economically weaker section of the society lived in mud houses. British engineers noticed these houses, and with their knowledge and the help of modern science, they constructed and designed houses that are now popularly known as Assam-type houses.
Q2. Why houses in Assam are built on stilt?
The houses in Assam are built on stilt to prevent water from entering the houses during the monsoons. Assam is a region that receives heavy rainfall throughout the year, so there are often chances of floods.
Q3. What is the famous architecture of Assam?
The Talatal Ghar, known as the Rangpur Palace, is a stunning example of Tai Ahom architecture. It is the world's largest Ahom monument in Assam's northern region.
Q4. Why do houses in Assam have slanting roofs?
Since it rains excessively in Assam, the slanting roofs help from water accumulation and let the water slide off the roof.

