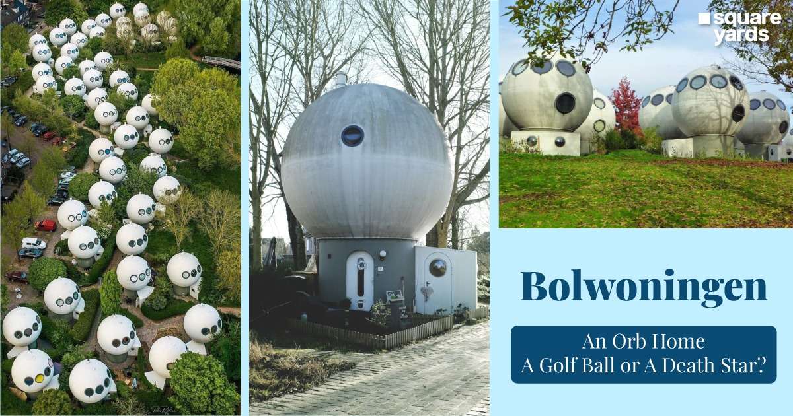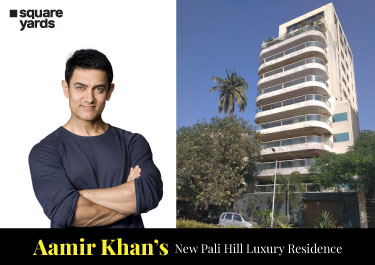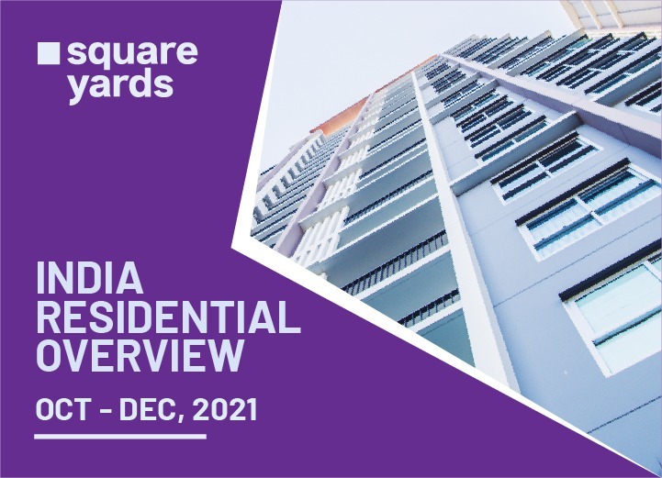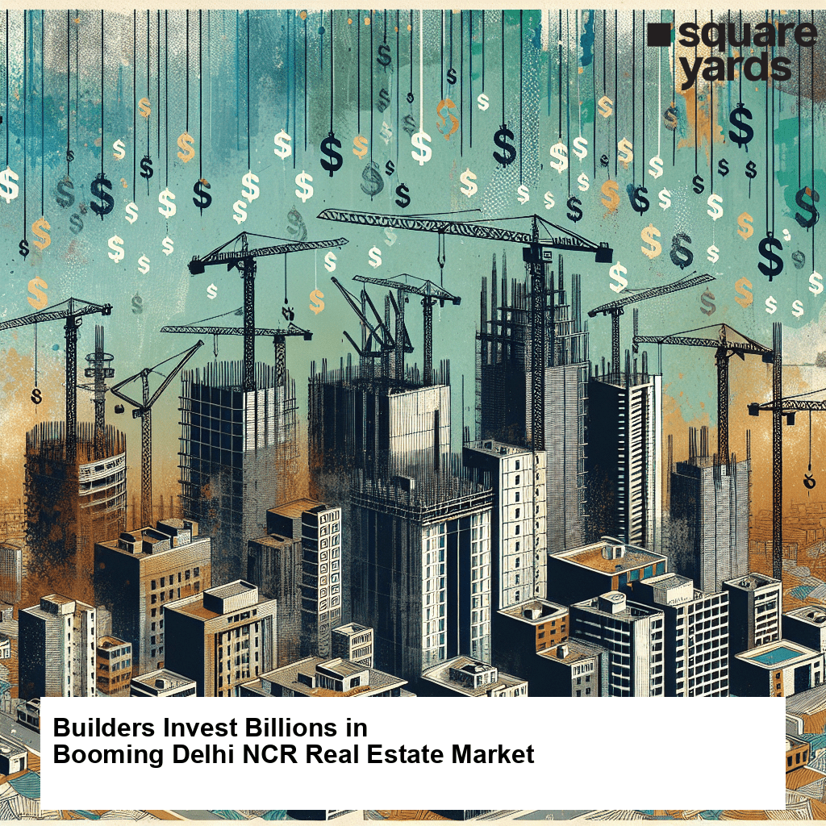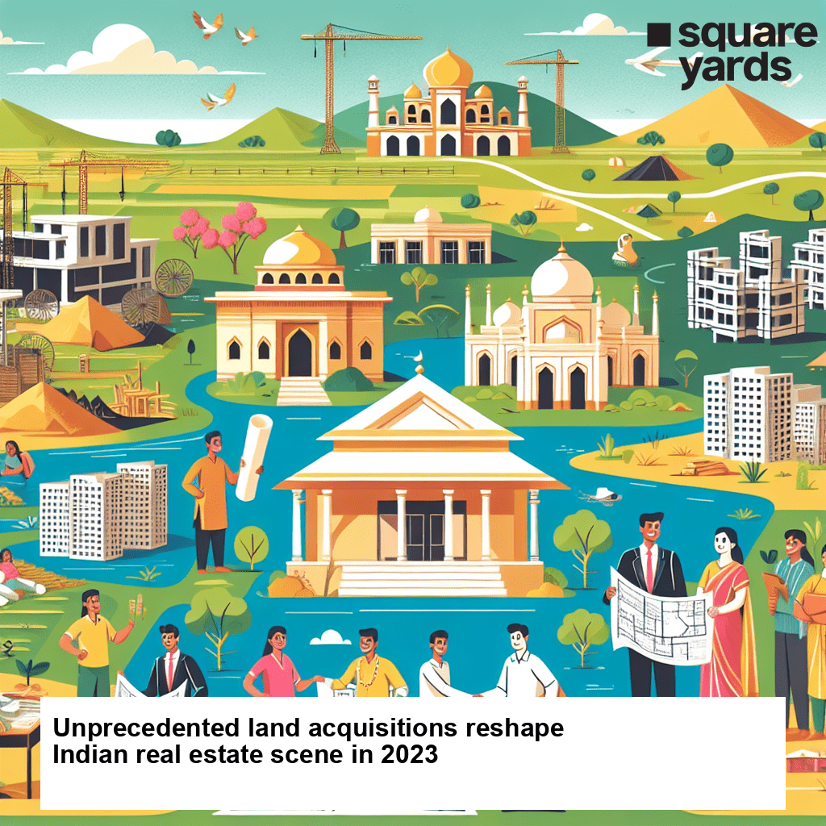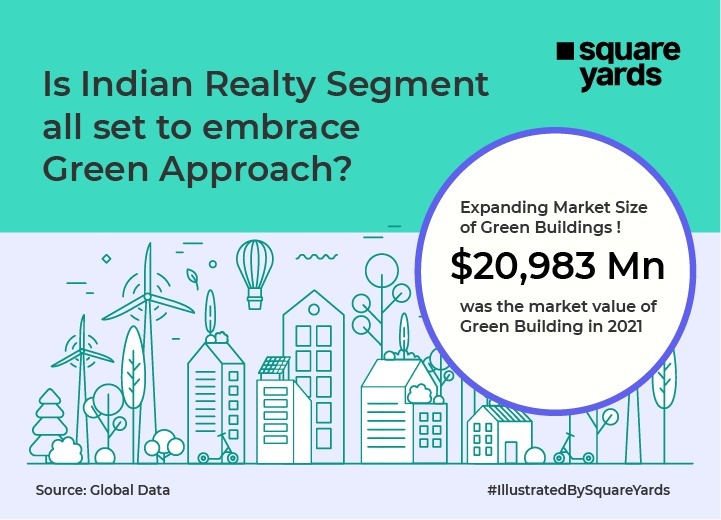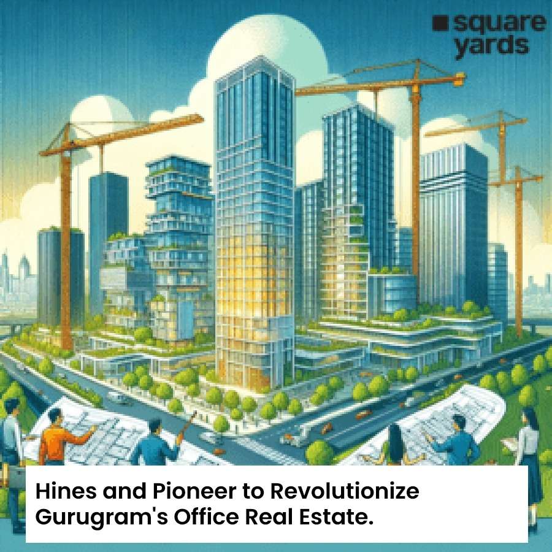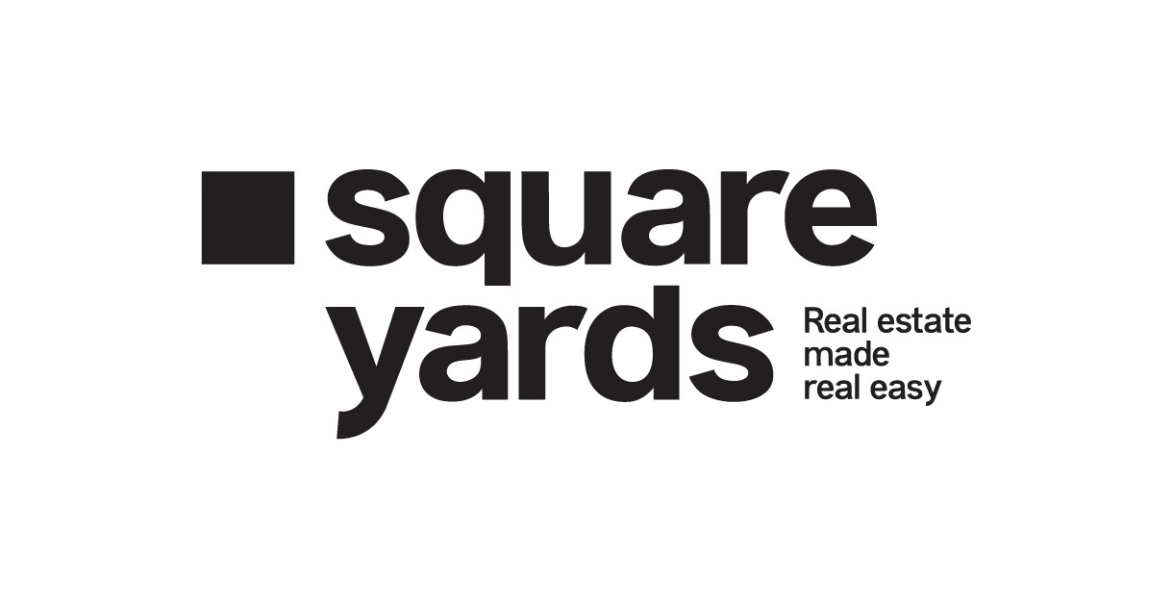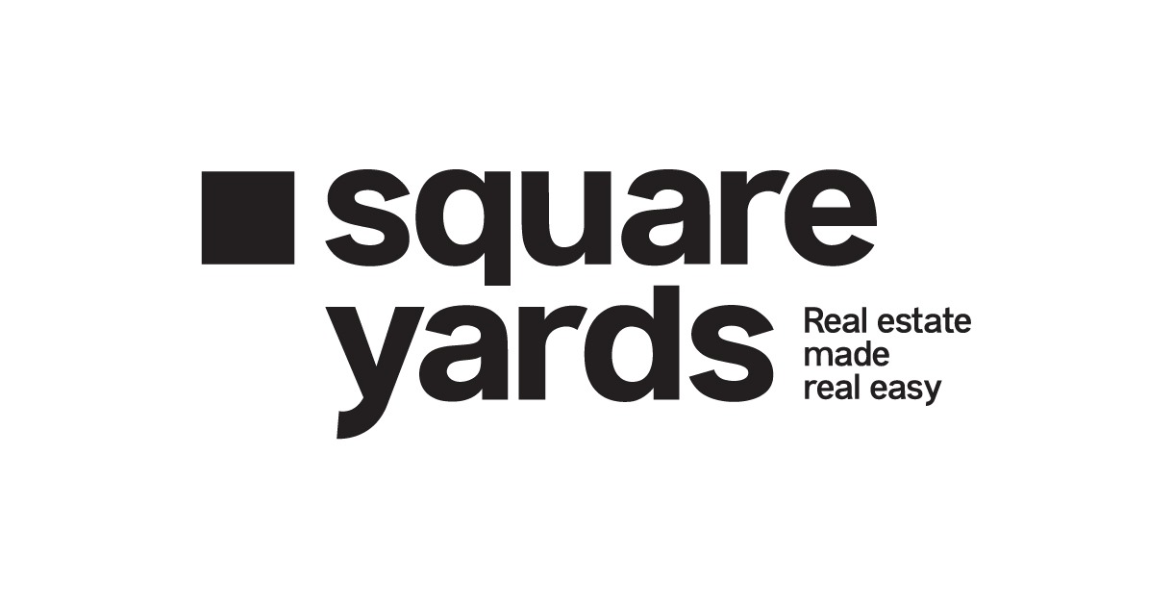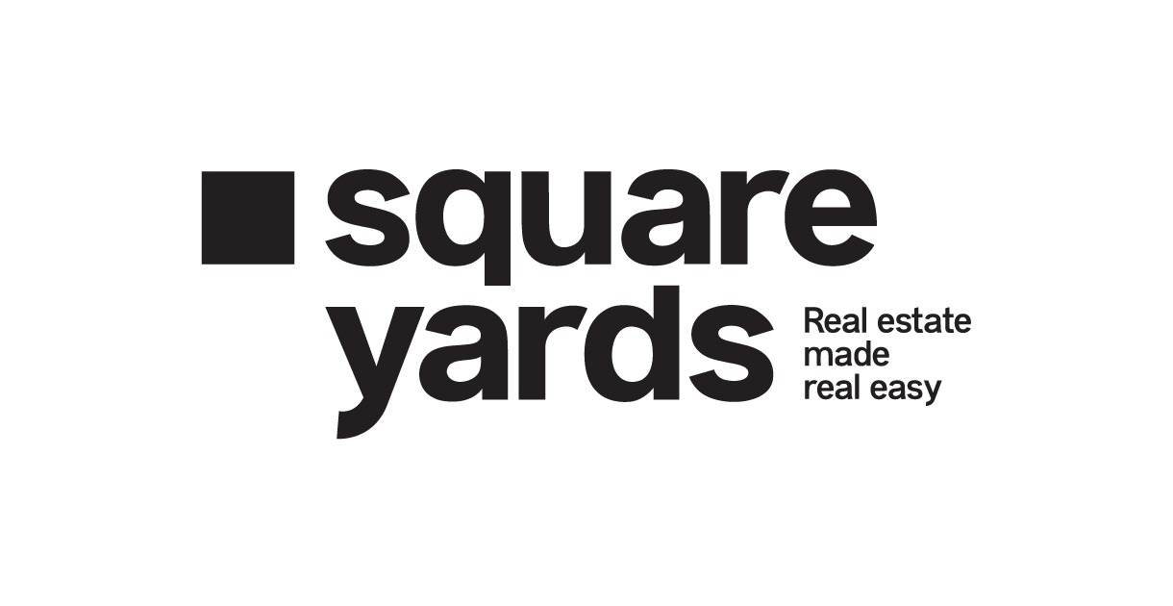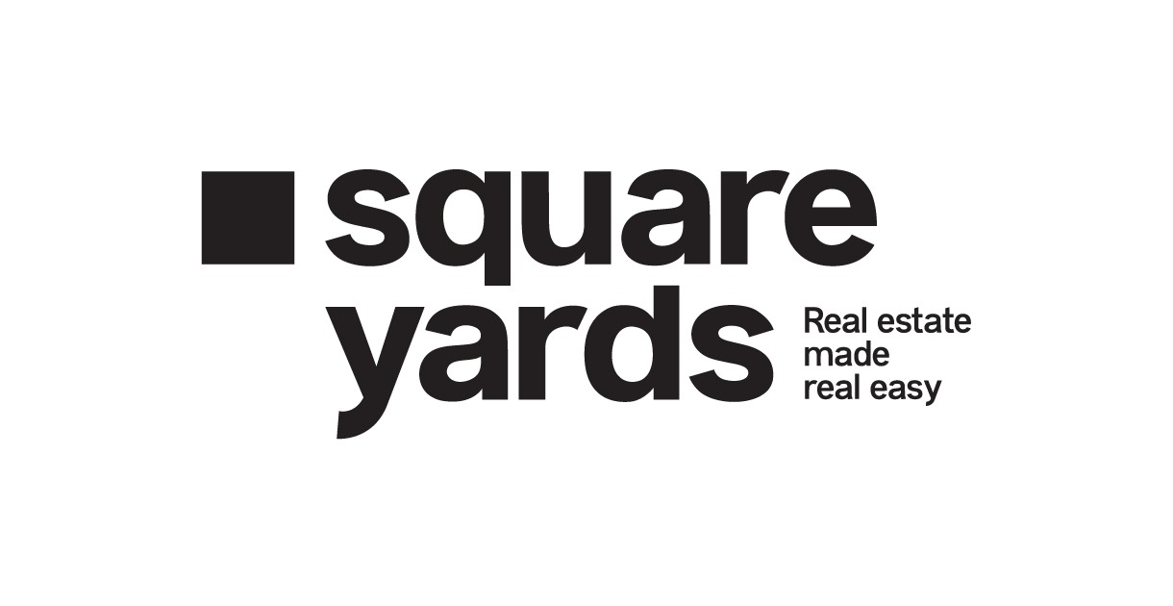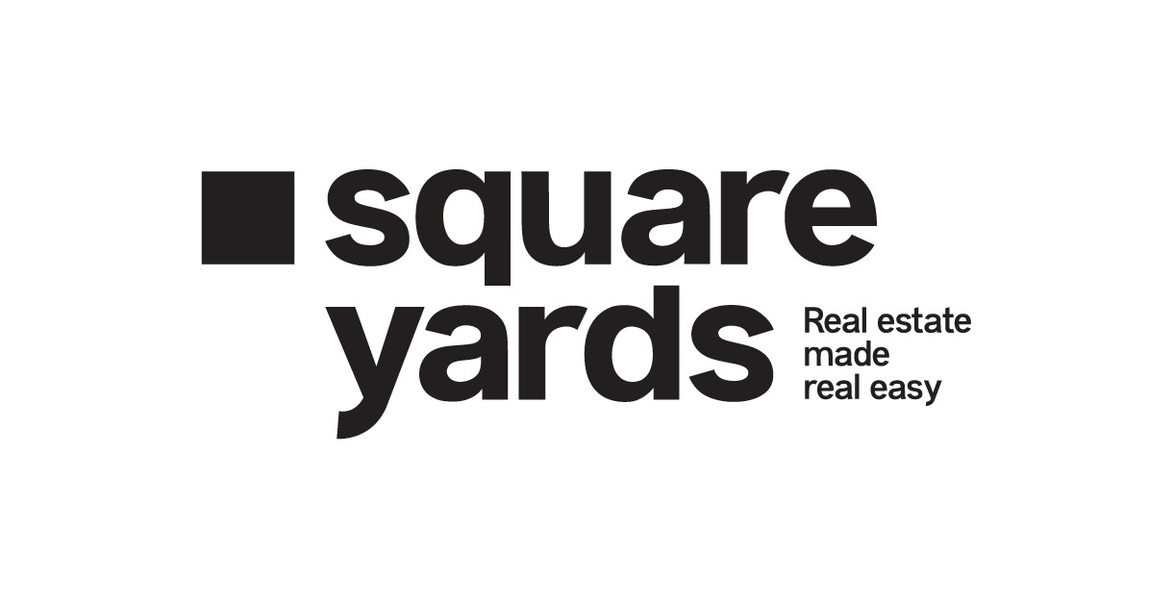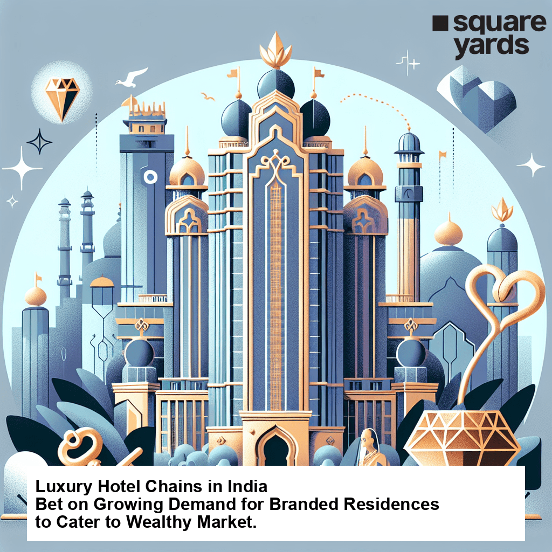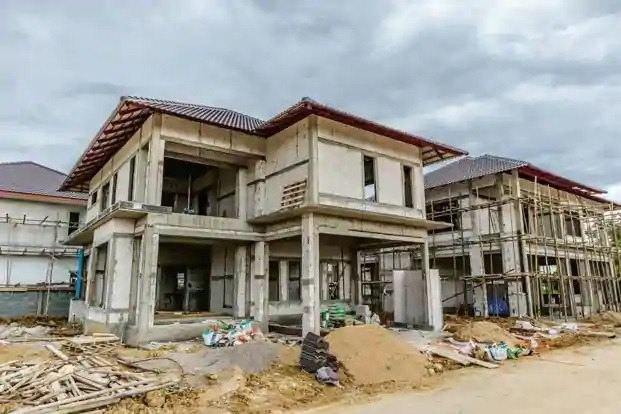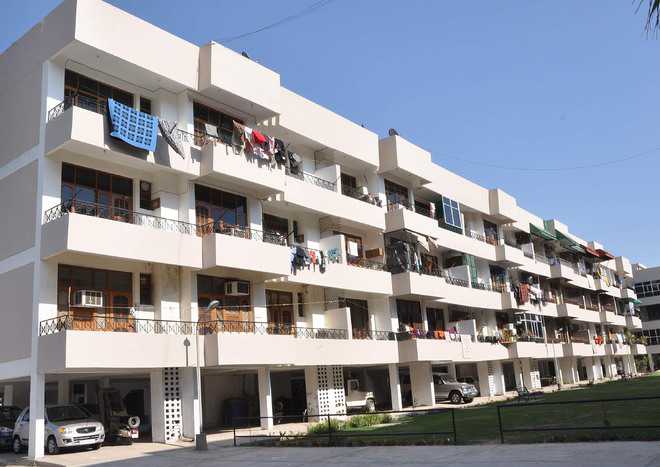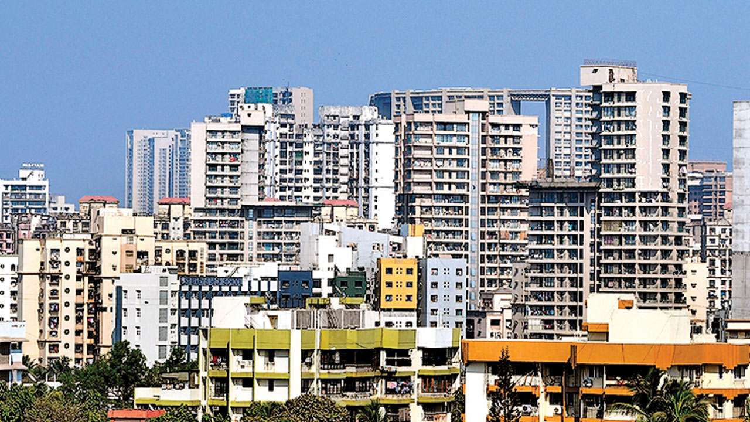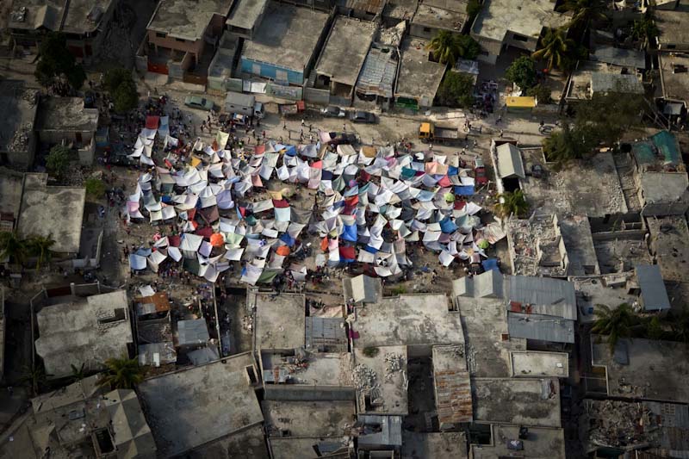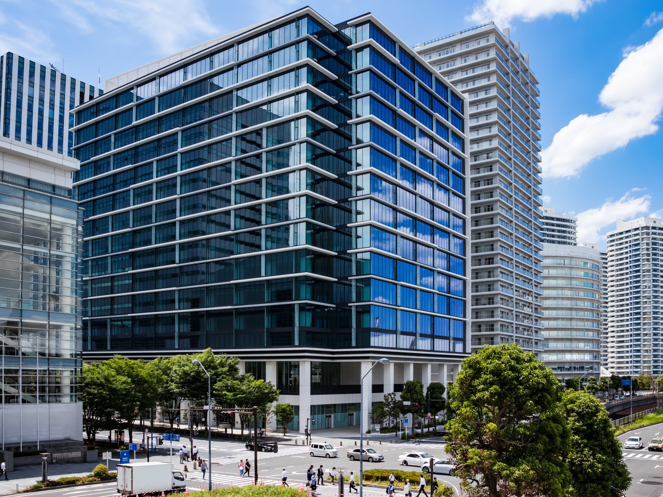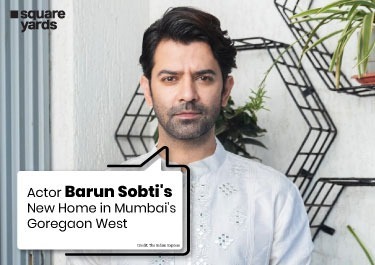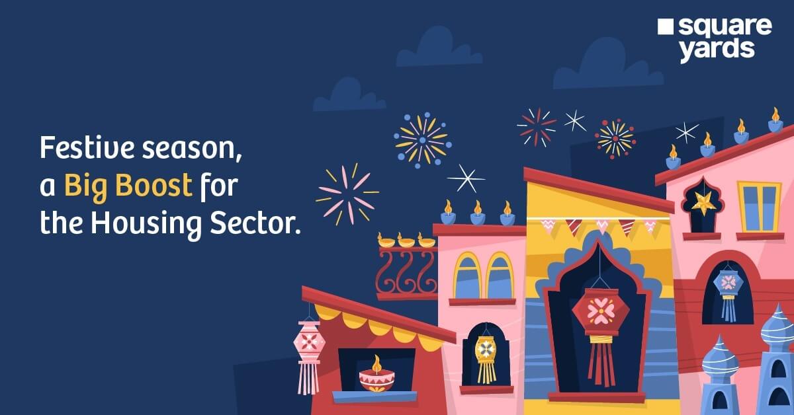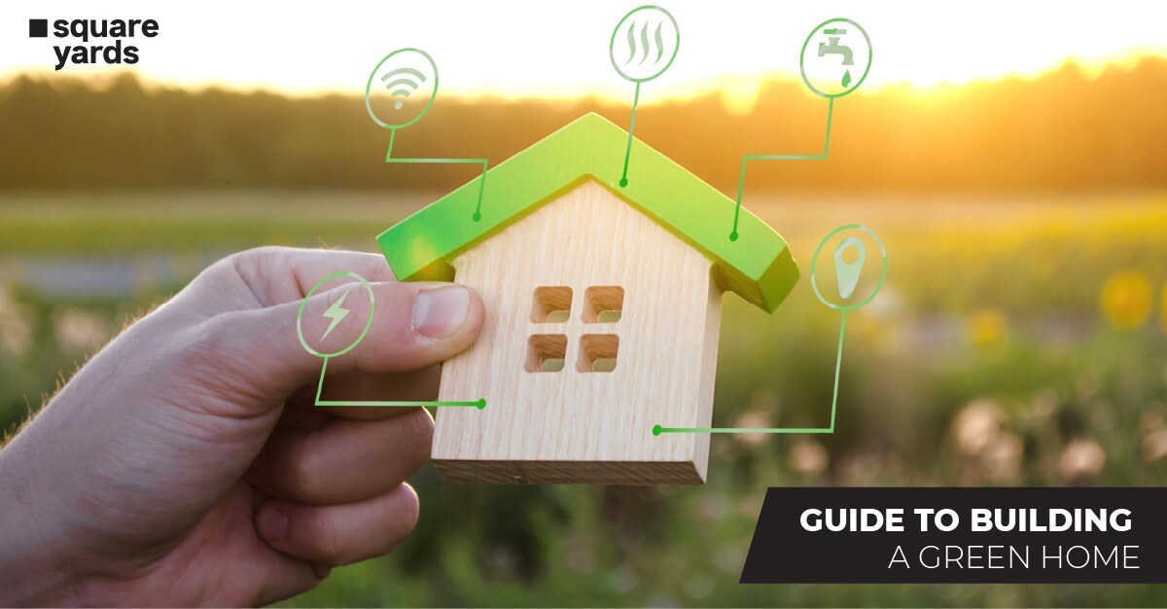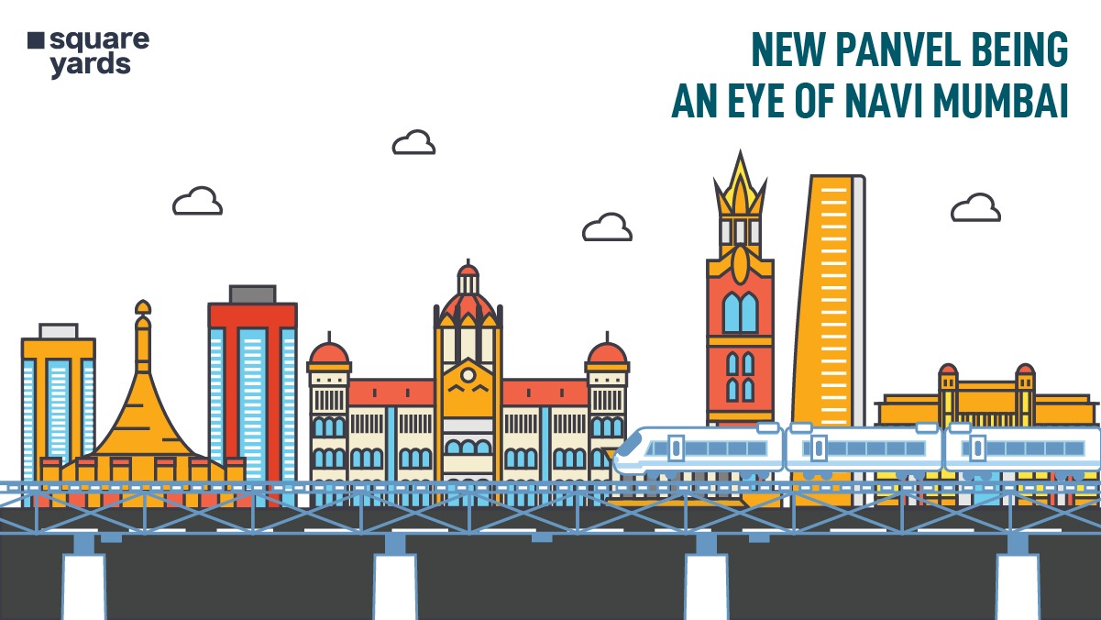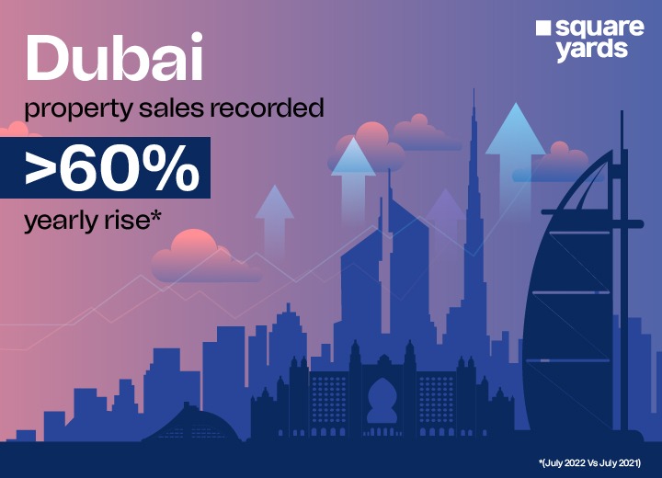Instead of presenting an IPA to illustrate some coded pronunciation that half the people never know how to decipher, I’ll describe it phonetically. It sounds like “B-O-L-L-I-N-G-E-N.” That’s it. The literal meaning of the name is “Ball-houses.”
The stunted R2D2s you saw are not Star Wars movie sets, a giant mushroom concoction by a dedicated farmer or some hobbit-inspired theme park. A very innovative Dutch architect and designer, Dries Kreijkamp, conceptualised and designed these distinct spherical homes in the 1970s.
“Bolwoning” translates to “ball residence” in Dutch, perfectly encapsulating their characteristic shape. These giant golf balls look ever more enchanting and striking in an average mid-size ordinary neighbourhood of Den Bosch, Netherlands. One can’t help but compare the rarity of their design to a conventional one and realise how unique they are.
A curious mind reading this should be full of questions because there’s so much to ask. Like,
How is there any space?
Does it have a bed or kitchen?
What kind of furniture do you even fit in there?
Let’s take a Bulb tour and explore the eccentric Bolwoningen houses!
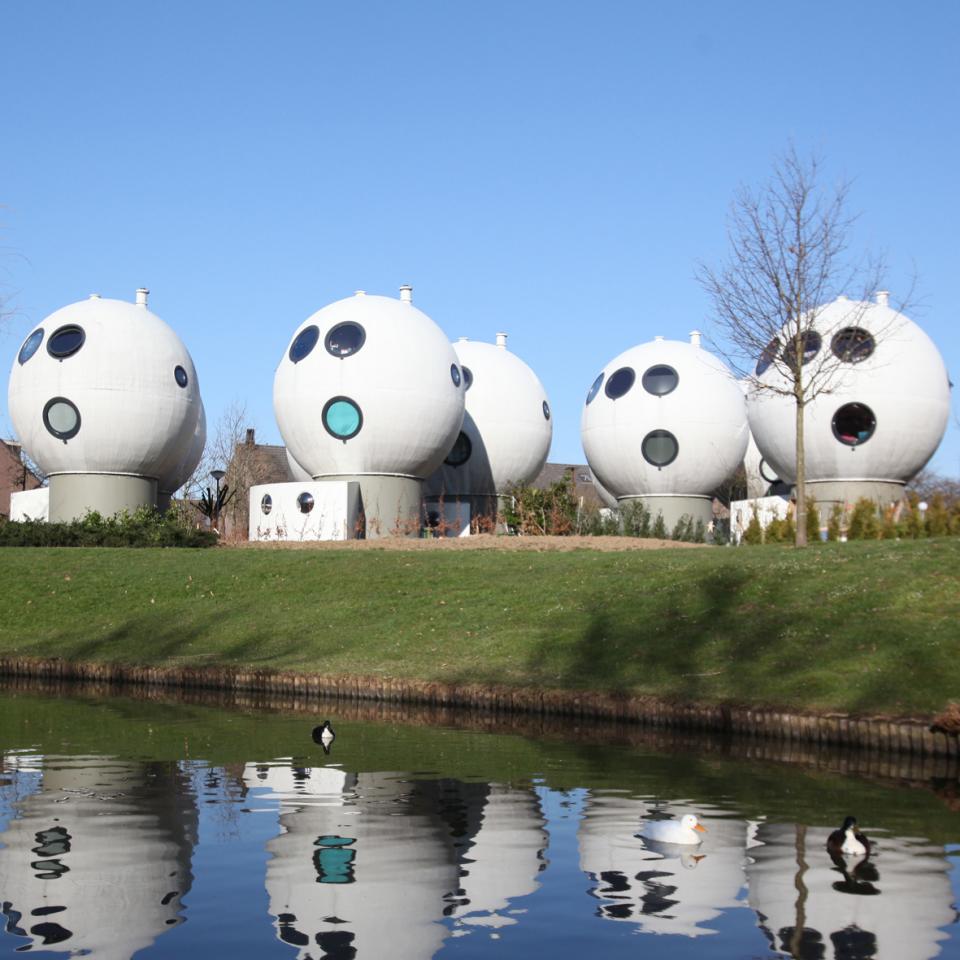
Source – wikimapia.org
Table of contents
Some Context Because I Was Caught Off-Guard
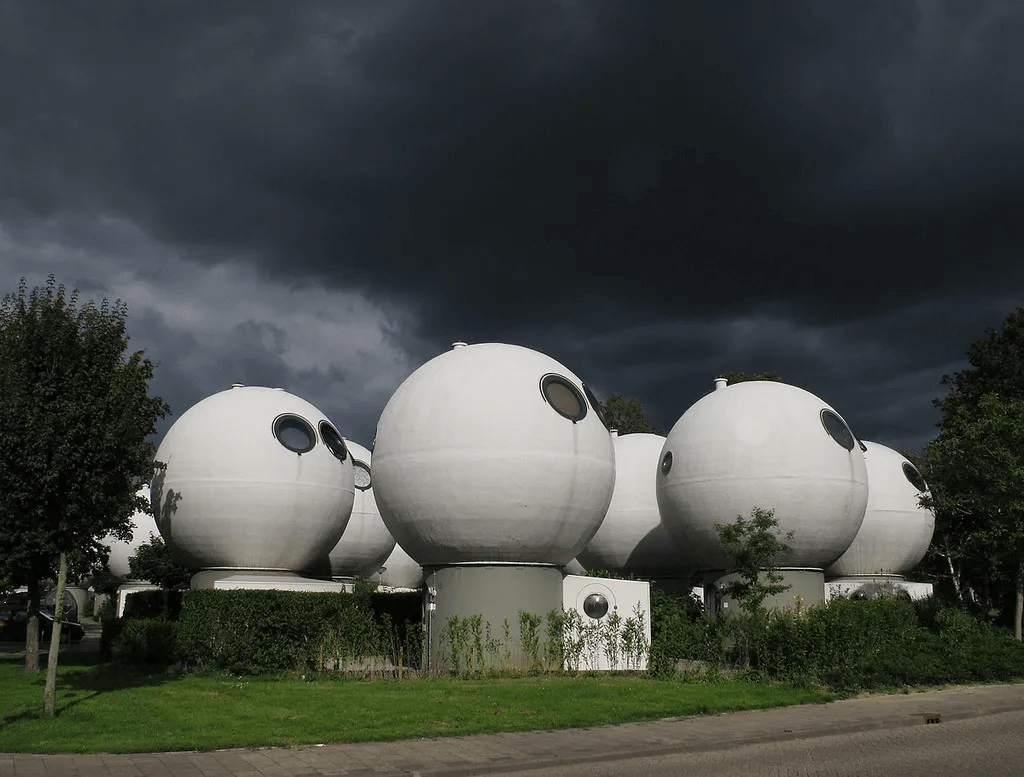
Source: unusualplaces.org
These orb homes appear like developments that humans made after Earth finally became completely inhabitable. Inception, my friend! That’s what these houses look like. Quirky alien settlements right out of George Orwell’s 1984-reimagined dystopia.
A little history – It started with the Dutch government deciding that they would be willing to invest in a creative and innovative residential project. They were looking for futuristic designs that were exemplary and cost-saving alternatives for the people while still being functional. Dries Kriejkamp won the grant and created these spherical houses adding another chapter to the world’s greatest architectural designs.
The houses look all the more marvellous compared to the normal and conventional neighbourhoods. The subsidy for the project was launched in 1968, and the homes were ready to be inhabited by 1984. The settlement was the final product of the residential development grant, and their construction started in 1980.
A Futuristic Design
The Bolwoningen homes are compact, as is obvious, but one does not feel cramped with multiple windows, six to be precise. Looking outside the round porthole windows feels like looking out of a spaceship, right at home. More so, the suburban neighbourhood and the street beside the settlement only strengthen the belief. How so? Tall scenic trees surround the stilt houses, and a crystal clear stream beside the development keeping it secluded and easily accessible as a tourist attraction.
Also, if you squint at them just right, you might see the Forest Spirits from Hayao Miyazaki’s Princess Mononoke. It’s adorable and ominous at the same time. Personally, the execution is well-played!
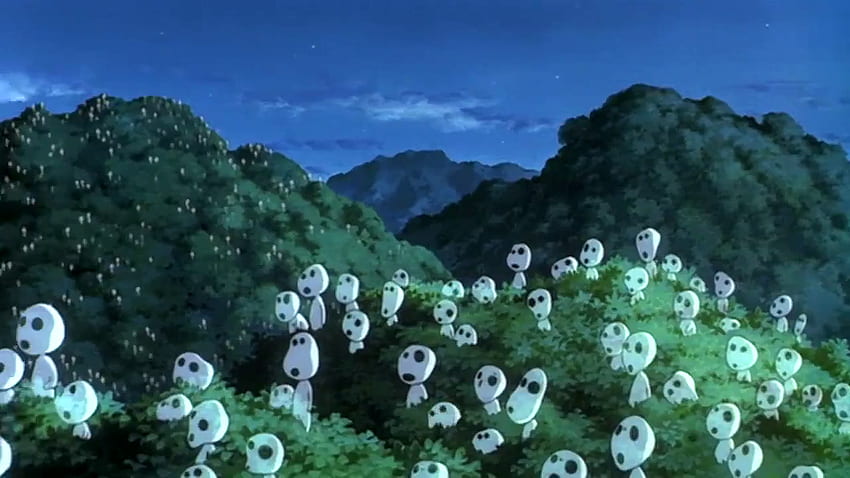
Source: pxfuel.com
The Hills Have Balls
Dries’ development may seem futuristic, but it’s interesting that he also drew inspiration from designs that preceded him. Older Egyptian igloos and African clay huts had used spherical ceilings for many years, and these developments in architecture only encouraged him. He figured if the sphere worked out for them, how could it possibly not agree with the city peeps? And honestly, he wasn’t wrong there.
All 50 houses that were made continue to be lived in since their construction and are popular tourist spots for the city. He also believed as interviews claim, –
“The globe shape is self-evident. It’s the most organic and natural shape possible. After all, roundness is everywhere…The globe combines the biggest possible volume with the smallest possible surface area, so you need minimum material. It’s space-saving, ecological and nearly maintenance-free. Need I say more?”
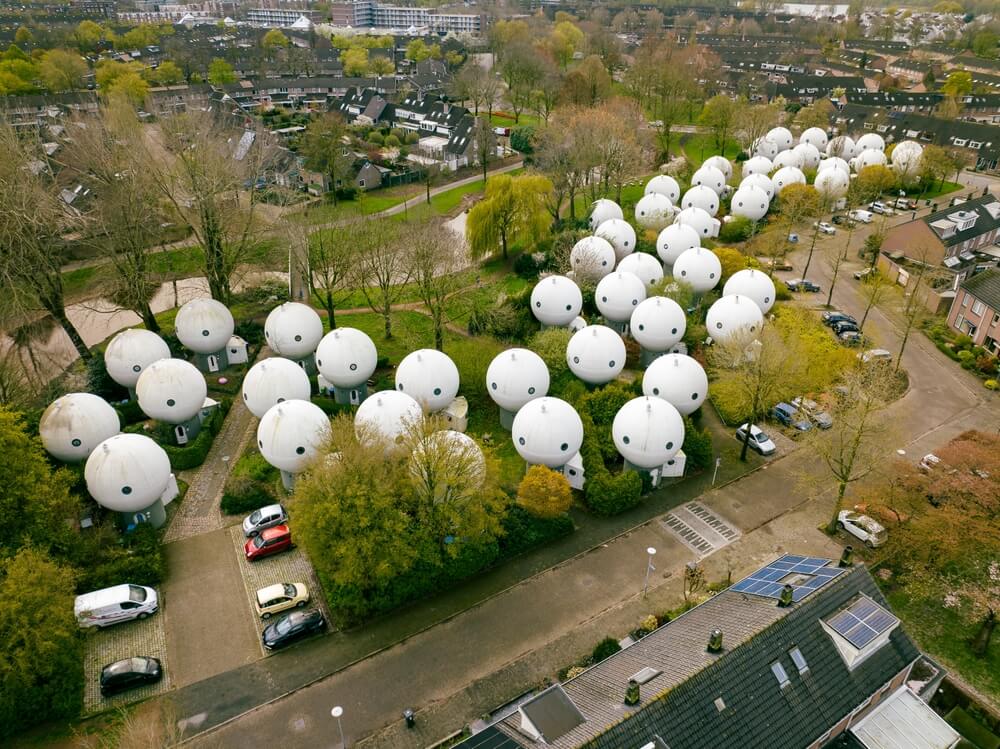
Hardly an hour from Amsterdam, these houses are inhabited by residents and are a great tourist attraction. You must visit the orb houses because when else will you live that Hobbit life? Dries himself lived in one of the prototype homes in his backyard in Vlijmmen. Looking at the time and effort he put into the development, it is not a stretch to say it was a passion project indeed.
About the Architect – A Genius!
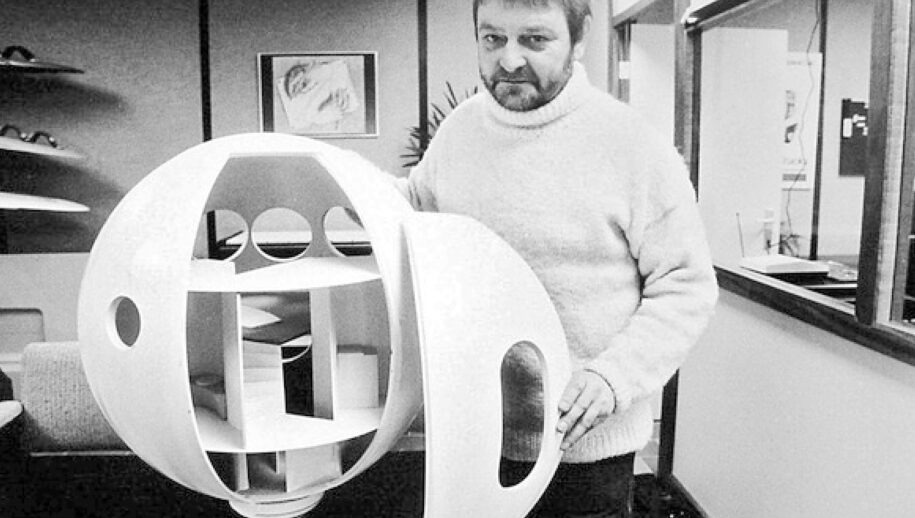
Sources: bubblemania.fr
Dries Kreijkamp had been an architect and designer for quite a while and believed that the sphere was one of the world’s most seminal and natural shapes. He argued that round shapes are the most organic forms of living. As a sculptor, he creatively endeavoured to develop his projects, and that’s how Bolwoningen came to be too. His design was simple, and his approach was fierce. When asked about his choice of this peculiar design, he would counter with –
“We live on a sphere; we are born out of a sphere… why not live in a sphere?”
Sadly, he passed away in 2014 with high hopes for the houses. He believed in their endless applications and potential. He proposed many advanced changes to the original designs even years after the project’s completion. Like, linking the spheres, custom-made bespoke accessorisation or floating mobile globes. He kept changing the blueprints and revising the design, hoping for a second grant.
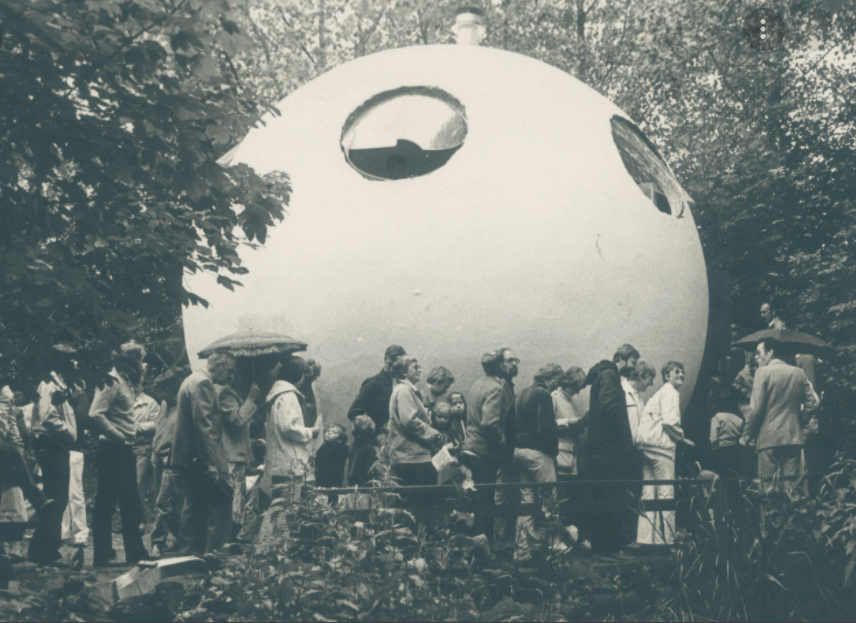
Sources: bubblemania.fr
From the conspicuous absence of these pinball houses in your neighbourhood, one can tell he could never get one. The idea never caught on, and just like the Kubuswoningen, the famous Cube houses by Piet Blom in Rotterdam that were made from the grant, the projects remain solitary developments. Reminders of a time when the government fueled innovation and made the strangest things possible.
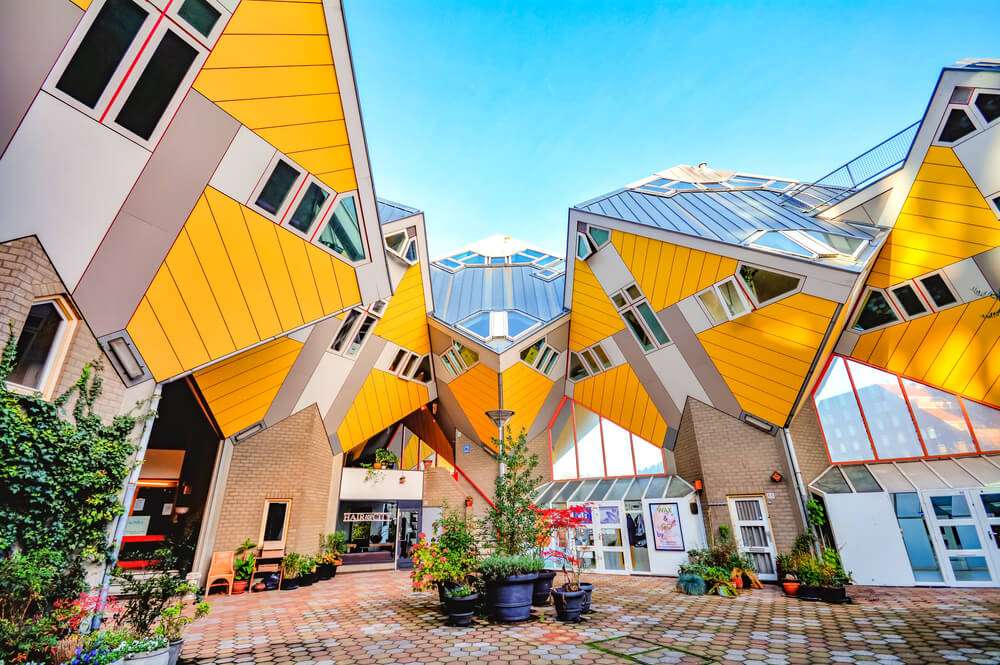
One can’t deny Dries’s impact when considering how his innovative design and out-of-the-box thinking helped create an unforgettable materialisation. Designers can learn about challenging conventional expectations and create the extraordinary through him.
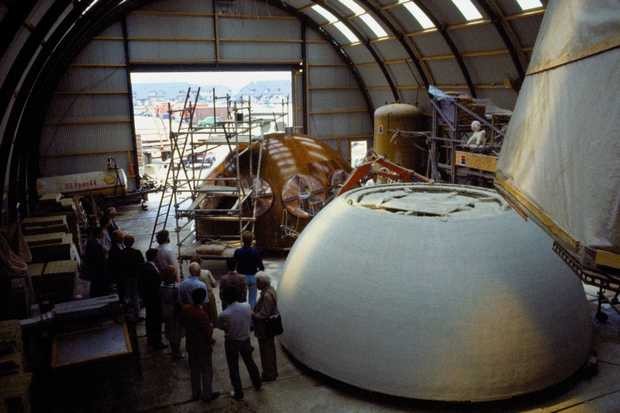
Source: bubblemania.fr
Dries made these settlements when the technology was way past the starting line; one can only imagine the shock it must’ve been for the people when they gazed upon these orb homes. On top of that, I couldn’t help but admire the Dutch government’s absolute commitment and faith when they trusted his creativity. Imagine convincing people of spherical homes with curved walls and rounded ceilings. The man was on a mission, and boy, did he accomplish it.
Peeping Through the Keyhole
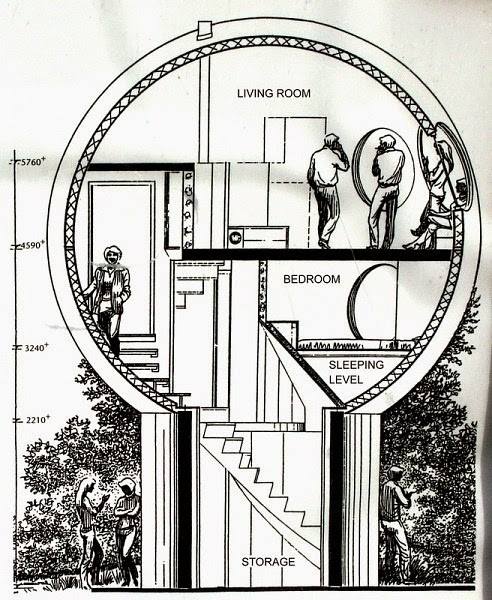
Source: bubblemania.fr
Doesn’t the blueprint on paper perceive as a peep inside a giant keyhole? The layout is exceptional and intricate, and the architect chose the right neighbourhood to build it. Situated right beside a picturesque canal and green landscapes, the 50 Bolwoningen houses completely contrast the coloured houses with their picket fences and gardens.
With only a 55-square-metre area, the design of the house is simple to understand. The houses are mounted on cylindrical structures, each providing considerable storage space for the residents. A staircase connects the storage to the existing sphere home and takes them higher up, where the true living space begins.
Bolwoningen: Living In Spherical Homes.https://t.co/jOXKFMkgYA pic.twitter.com/A38nDZrQ4R
— ParametricArchitecture (@parametricarch) June 27, 2023
Source: twitter.com
see also – Single Floor House Design: Ideas, Plan, Front Elevation
Living in a Bolwoningen House
Unique Interior Layout
Every home has three floors where the bedroom lies on the ground floor with the kitchen and living room above it. The bathroom, by design or coincidentally, lies at the centre of the houses. Architecture needs to get this weird again, like seriously.
Ample natural light blares through the bulb homes, with the help of six large round windows covering the sphere’s complete surface area and a large roof light. The houses are best suited as bachelor pads for those who enjoy solitude. The 50 houses rest close to each other, connected by pedestrian paths.
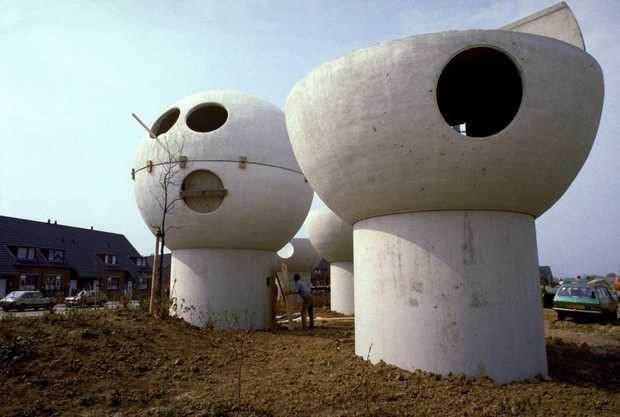
Source: archdaily.com
The unique feature of Bolwoningen is that they are mobile homes. That’s right. You can completely disassemble the houses and relocate to a new place on water or ground! Your house doesn’t just dribble dribble; it folds.
Ecological Construction
Life’s potential is limited by the boundaries set by politics and imagination. Align those, and we have so much room for the extraordinary. And let me tell you, the creative power behind this particular endeavour was truly remarkable. The design Dries envisioned would have been light as a feather and a breeze to assemble and transport compared to other designs.
It is why Dries had to adjust the structural prototype he lived in, which was slightly different from the finished design. Despite his original plans, he was required to include a stock he had yet to anticipate. To counter safety and fire regulations, he had to replace the lightweight polyester with two concrete layers insulated with rock wool.
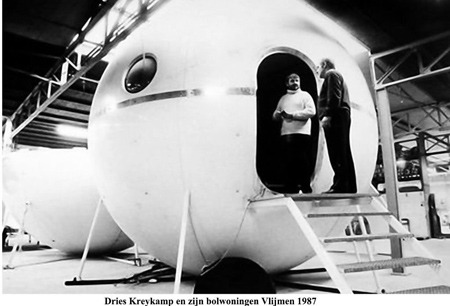
Source: bubblemania.fr
The Bolwoningen homes were crafted with sustainability as a primary focus. Their construction incorporates concrete and fibreglass materials, enhancing durability while minimising environmental damage. The unique domed structure of these homes further improves energy efficiency by decreasing heat loss and maximising natural ventilation.
Ending Ment
A testament to the creative ingenuity of visionaries, the world needs more people like Dries.
Strange and exemplary, like many before him, making a definite impact. From the glass houses and Igloo hotels to the Cube houses, so much more deserves to be covered separately.
The Bolwoningen houses stand as a momentary anecdote in architectural history. The houses allow us to look at a time when radicalism was rewarded and new perspectives were given room to grow.


