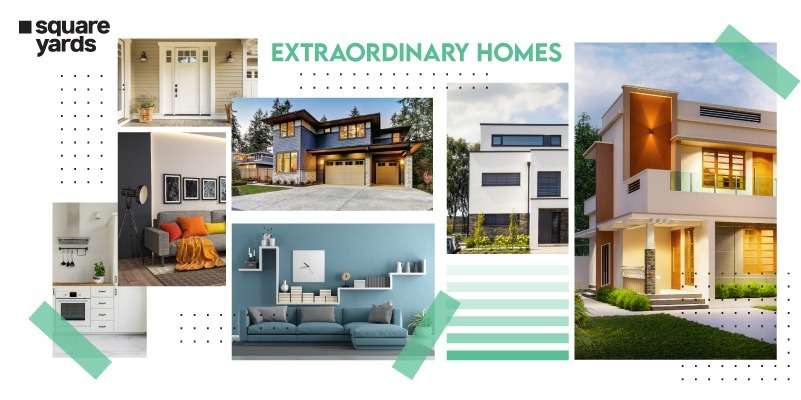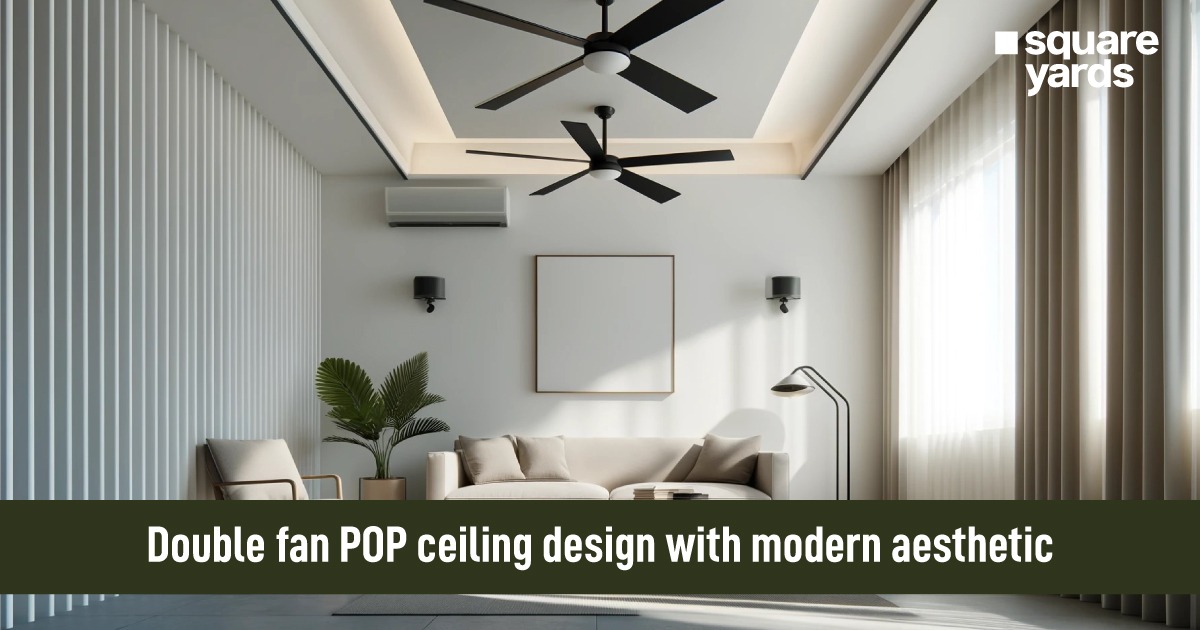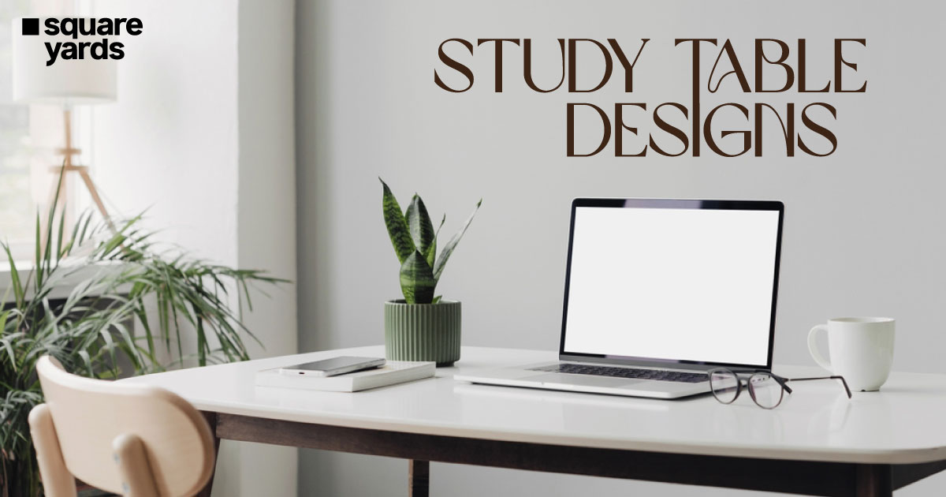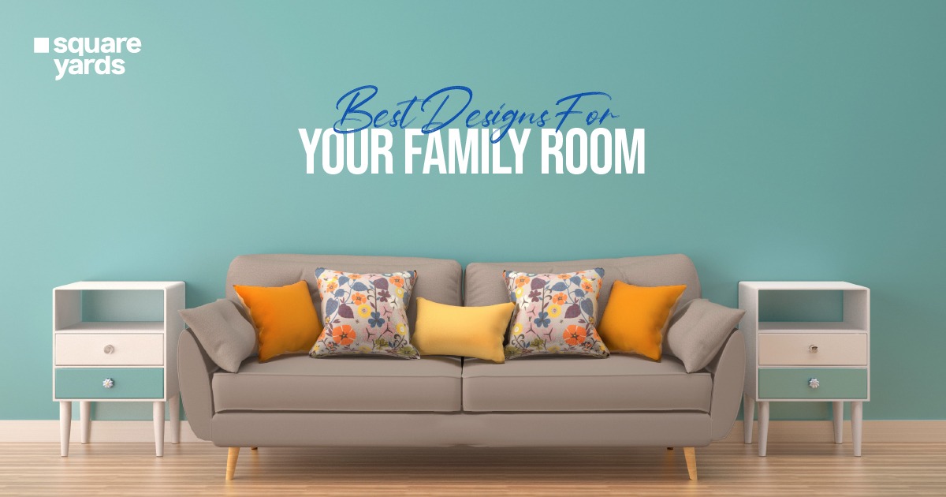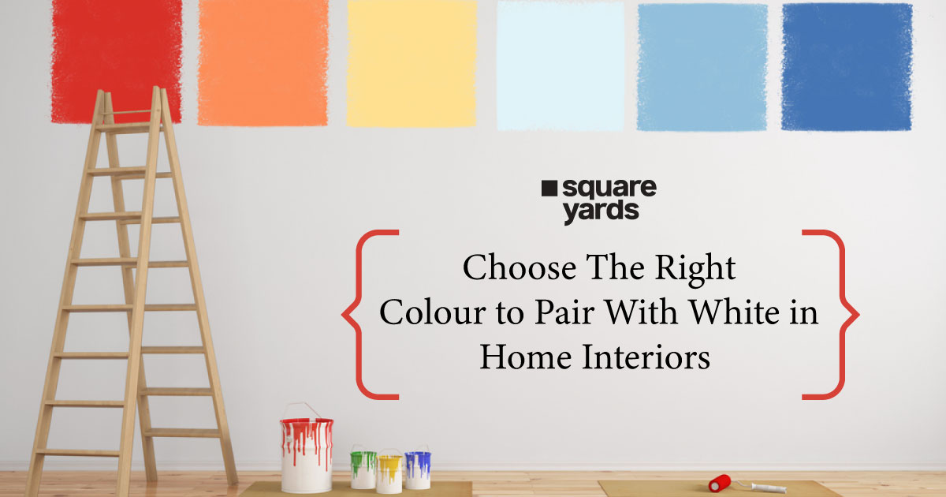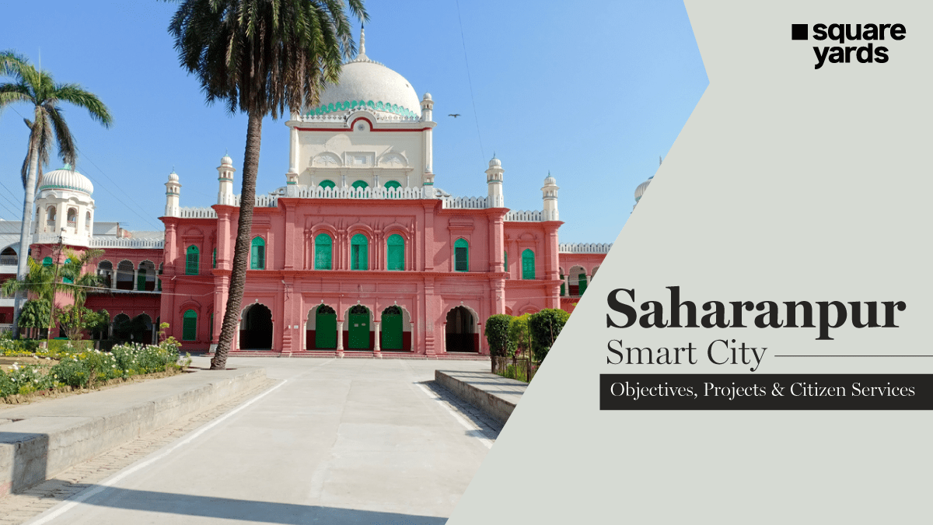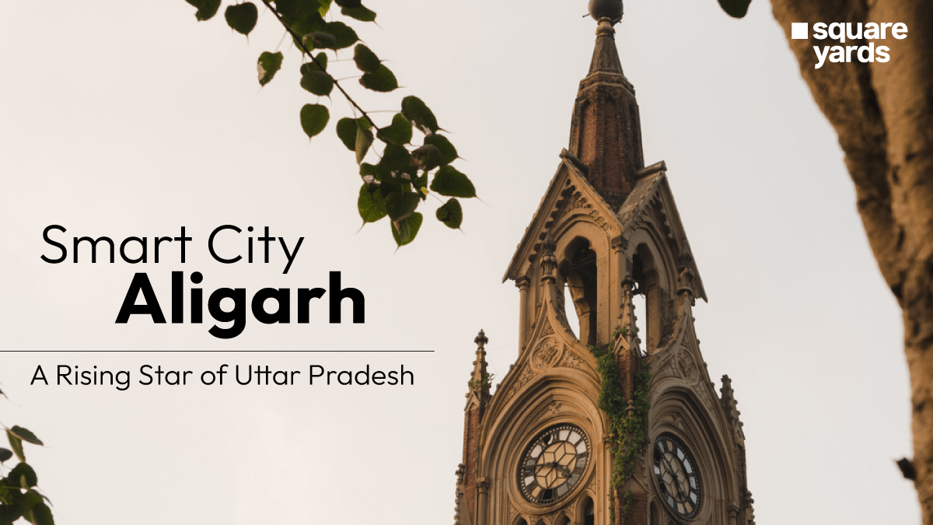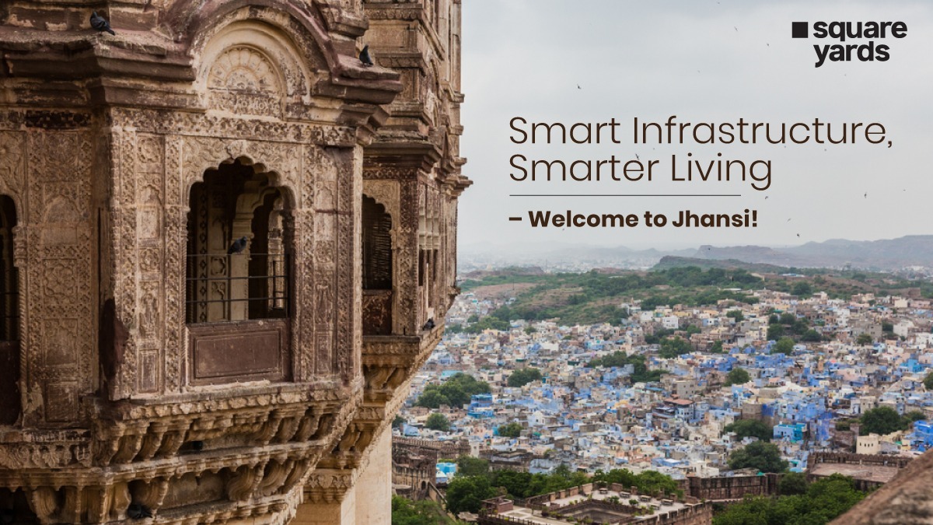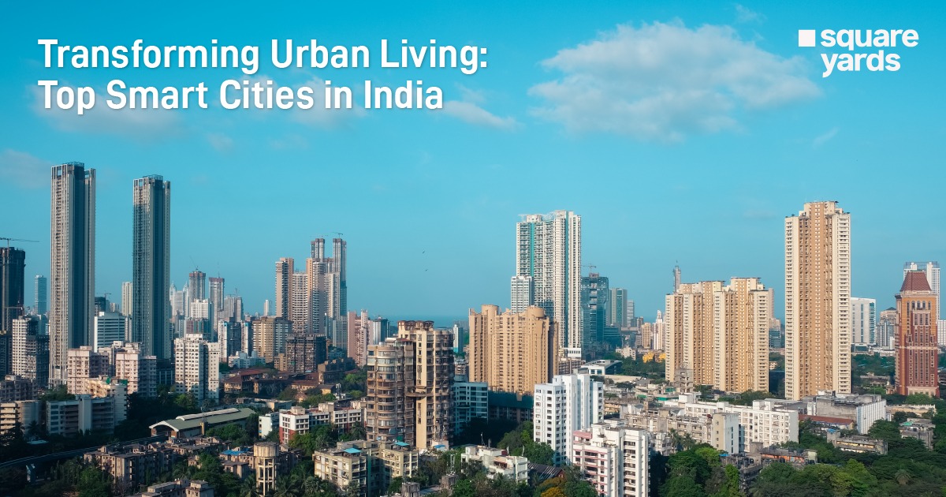We all have seen multiple sorts of homes, with different styles and designs but this one is different rather the correct word would be extraordinary. The Sustainable Collage House is a brilliance created by S+PS Architects for Bhargava Family in Navi Mumbai.
The Collage House is a green home, made of recycled materials which release joy and warmth. It is an inspiration from the informal settlements like Dharavi where recycled items are being used to build homes. Spread across 5,000 sq. ft., the Collage House is a combination of luxury and warmth passed on from four generations that resided here in the past.
The facade of the Collage House has multiple types and sizes of windows and doors, without any walls, all of which were salvaged from junkyards. Structural granite stones and solid wood that is more than 100 years old are used to hold up the roof of the building.
On the ground floor, most of the space is taken up by the rainwater harvesting tank and the remaining space has the service area, parking space, and a vegetable garden where salad leaves, herbs, green tea are grown. Built-in planters in the building hold the plants and the creepers to keep the environment of the home green.
The courtyard in the centre of the living space makes the home traditional. The whole family can spend time together to strengthen the bond in the common area just like the old times where the whole family use to sit together and enjoy an evening breeze. The three spacious bedrooms on the second floor are a balance of history and modernity. Salvaged steel pipes in the courtyard give a resemblance to bamboo curtain used to harvest rainwater into a reservoir. Water from the tank is used for the family pool and it gets filtered and restored to the tanks at equal intervals.
The lamps in the guest rooms are made from papier-mache with recycled newspapers and paper pulps. Not just this, but the pavilion has solar panels on the top made from lightweight steel and glass. The artistic floating staircase adds up to the beauty of the house. Chain link mesh is used to decorate an in-house elevator to provide the illusion of space.
The mirrors in the washroom resemble the beauty of sheesh mahal with three walls and the ceiling is clad in individually cut mirrors. It creates multiple reflections when lit by a lamp.
The wardrobes are customised with carved wooden and metal fabric printing blocks which made the process even more special. Abundant windows in the house guarantee natural light, therefore, artificial lights are not required. Also, the gusts of breeze eliminate the usage of a fan. The hot water requirements get fulfilled through the solar heating system.


