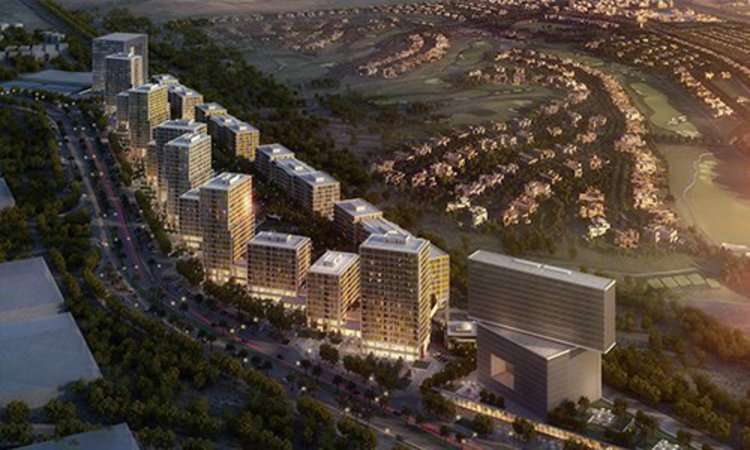Deyaar Midtown Living is a prime residential project which comes with 27 mid-rise buildings, comprising of innovatively designed smart homes, a day care centres for children, huge green spaces, numerous leisure and sports facilities, retail outlets for maximum convenience and hospitality options. The project is well connected to the upcoming metro station which should be a major boost for residents in the future while the important Sheikh Mohammed bin Zayed Road is also easily accessible from the project. The project is also minutes away from the City Centre Me’aisem which is a popular mall. There are attractive payment plans on offer for this project which is located in Dubai Production City.
The project is a good option for those who are working in DIP, Dubai Media and Internet City, Jebel Ali and Dubiotech for its strategic location. The Dubai Sports City, Jumeirah English Speaking School and GEMS Metropole School are located around 5.7, 12.5 and 10.2 kilometres away from the project respectively. The Dubai British School and Emirates Hills are located 13 and 14.1 kilometres away from the project while Arabian Ranches is located approximately 14.2 kilometres away from it. The JBR Walk and Dubai Media City are located around 17 kilometres and 14.3 kilometres away from Deyaar Midtown Living while the Mall of Emirates is 17.3 kilometres away from it.
The Dubai Mall and Burj Khalifa are located 26.9 kilometres away from the project while the Palm Jumeirah is located 22 kilometres away from it. The DWC Airport and Dubai International Airport are located 22 and 39.8 kilometres away from the project respectively. The Dubai Academic City is located 31.8 kilometres away from the project as well. Facilities at the project include a family swimming pool, lap swimming pool, basketball court, tennis court, changing facilities, pool for kids, jogging track, climbing walls, playing zone for kids, retail and food and beverage outlets, seating zones, central garden walk, parking spaces for visitors, open lawn and space for events and a piazza which is landscaped.
There are community parks along with spaces for community gatherings. The podium is the common factor linking all the buildings and there is a retail boulevard which covers 130, 000 sq. ft. and offers boutiques, convenience stores, book stores, supermarkets, pharmacies, cafes and restaurants. There are dry F&B destinations on the podium and dining options will be situated on the ground floor. There is a landscaped area covering 400, 000 sq. ft. along with a central garden. There is 5, 000 sq. ft. of infrastructure for children at the day care facility.
The towers range between 6-16 floors and there are studio, one, two and three bedroom apartments which are sized between 425 and 2010 sq. ft. on an average. There will be at least a single balcony for every apartment which offers amazing Dubai skyline views along with views of the piazza and Jumeirah Golf Estates.





