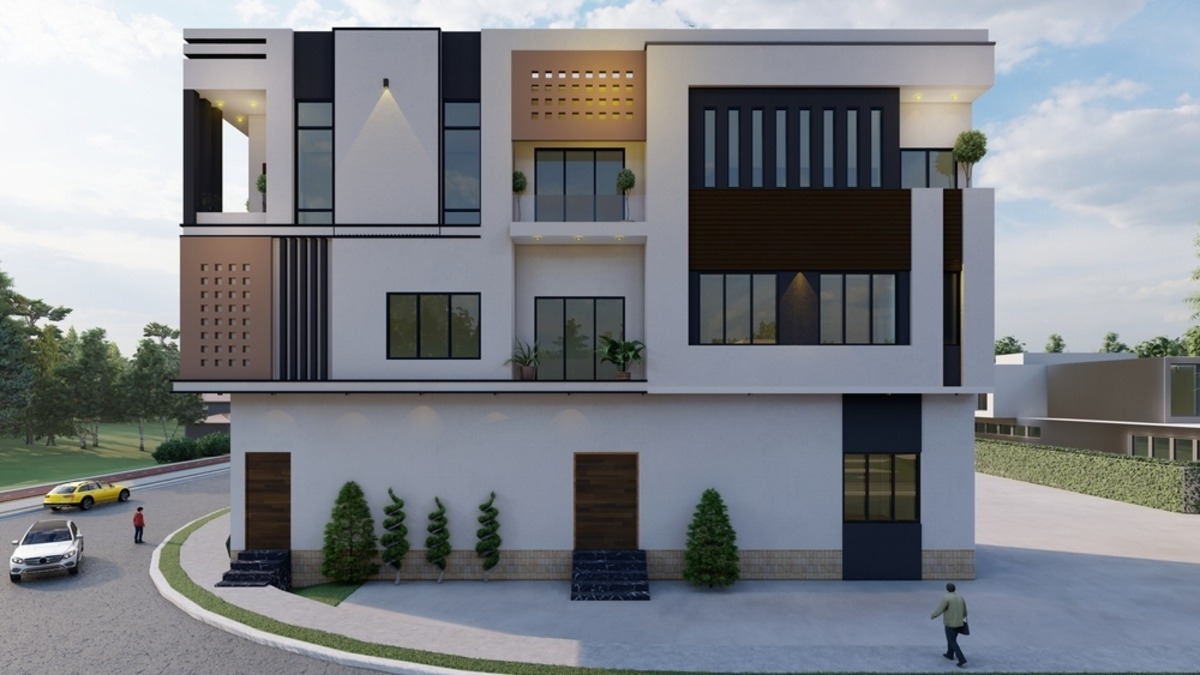Ready to give your home a serious style boost? Get ready to explore the captivating world of modern home elevation designs! We're diving deep into the art of front elevation design, where creativity and architectural magic come together to create jaw-dropping facades. From nailing the perfect colour combinations to unlocking the key design factors, we've got you covered. Let's get started and make your home the talk of the town with stunning elevation designs that'll make heads turn!
Table of contents
- What Is a House Front Elevation Design?
- Benefits of Normal House Front Elevation Design
- Ultra-Modern Glass Normal House Front Elevation Design
- House Front Elevation Design For A Double Floor House
- Front House Compound Wall Elevation Design
- Small House Normal House Front Elevation Design
- Simple Style Normal House Front Elevation Design
- Single-Floor Normal House Front Elevation Design
- Three-Floor Normal House Front Elevation Design
- Bungalow Style Normal House Front Elevation Design
- Ultra-Modern Normal House Front Elevation Design
- Villa Style Normal House Front Elevation Design
- Contemporary Style Normal House Front Elevation Design
- 3D Elevation Design - Normal House Front Elevation
- Wooden Front Elevation - Normal House Front Elevation
- Office Front Elevation Design
- Stunning Colour Combinations for Front Elevation Designs
- Factors that Influence Normal House Front Elevation Designs
- Things to Remember for Normal House Front Elevation Designs
- FAQ's about Elevation Design
What Is a House Front Elevation Design?
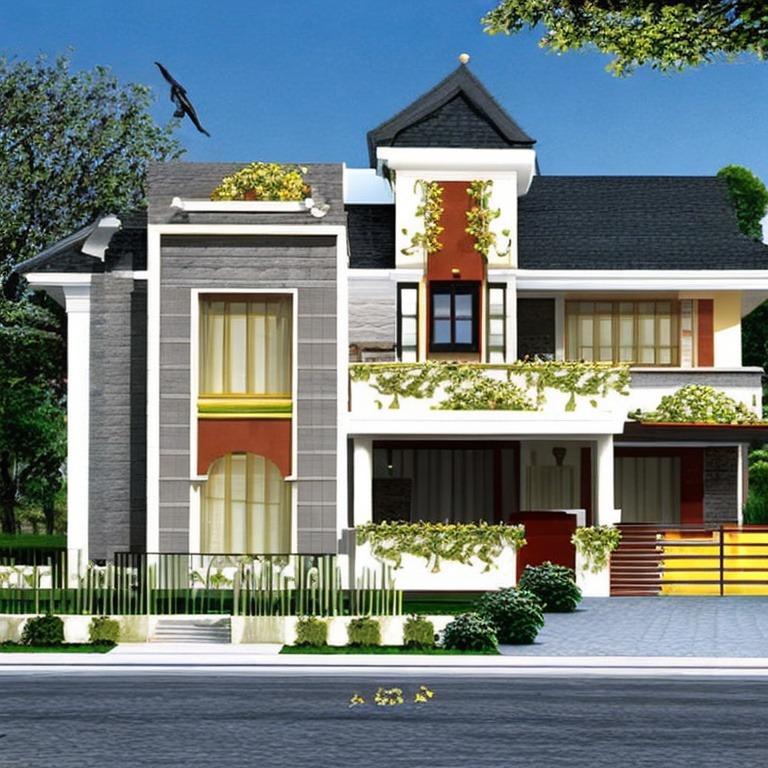
A house front elevation design refers to the visual representation of the front facade of a house. It includes the arrangement and appearance of exterior elements such as walls, windows, doors, rooflines, materials, textures, and architectural features. The front elevation design showcases the overall aesthetic and character of the house, creating the first impression and defining its visual appeal.
Benefits of Normal House Front Elevation Design
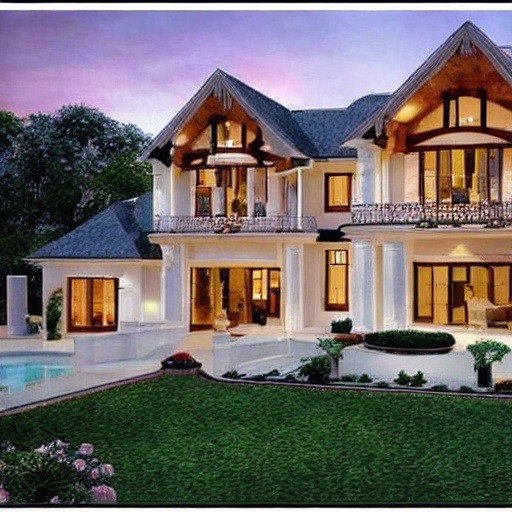
A normal front home elevation design offers numerous benefits to homeowners. Firstly, it greatly enhances the visual appeal of the house, creating an attractive and welcoming facade. By carefully selecting and arranging exterior elements such as walls, windows, doors, and rooflines, a well-designed front elevation adds charm and character to the overall appearance.
It boosts the curb appeal of the house, making it stand out in the neighbourhood and potentially increasing its value. With a normal front elevation design, homeowners have the opportunity to express their personal style, customising the look of their homes to reflect their preferences.
A thoughtfully designed front elevation creates a positive first impression on visitors and passersby, setting the tone for the entire property. It also ensures that the house is in architectural harmony, with the elements complementing each other to create a cohesive and balanced look.
Functionality is another key aspect, as the design considers factors such as natural light, convenience of entrance placement, and durable materials. Not only does a well-executed front elevation design add value to the property, but it also integrates seamlessly with the surrounding neighbourhood, contributing to the overall aesthetic appeal of the area.
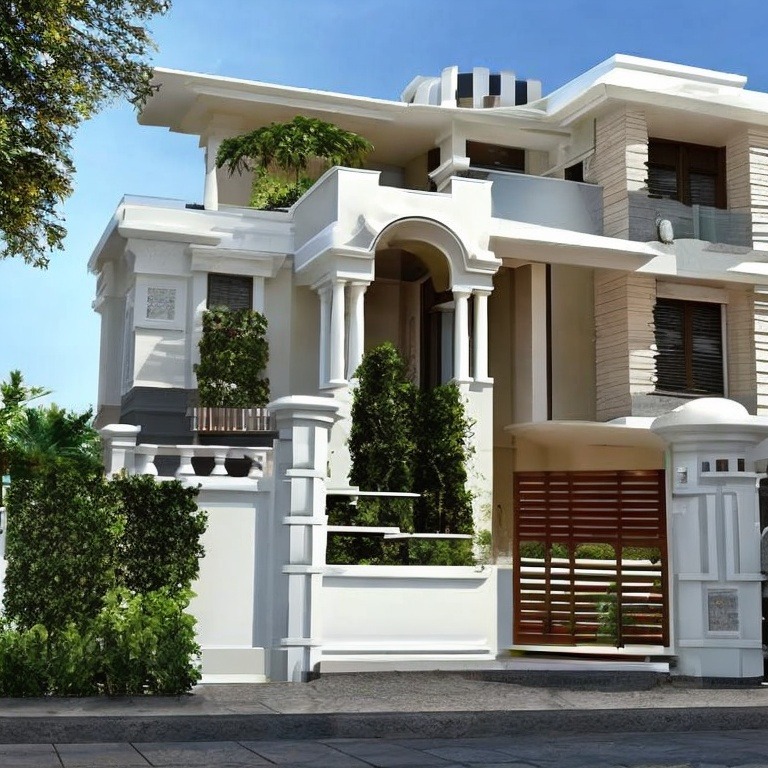
When it comes to giving your home a fresh and stylish look, the front elevation design plays a significant role. Get ready to be inspired by these house front elevation designs that will take your home's curb appeal to new heights.

Ultra-Modern Glass Normal House Front Elevation Design
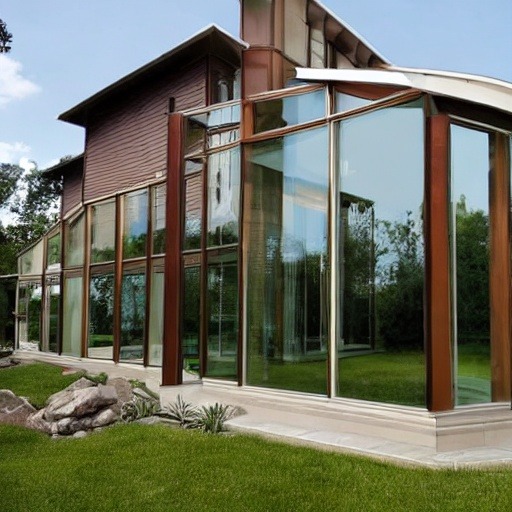
Want to bring a touch of contemporary charm to your home? Embrace the ultra-modern glass front elevation design. With its sleek lines and large glass panels, it creates a seamless connection between your indoor and outdoor spaces. Just imagine living in a super cool art gallery, where natural light floods your home, creating an airy and modern ambiance.
House Front Elevation Design For A Double Floor House
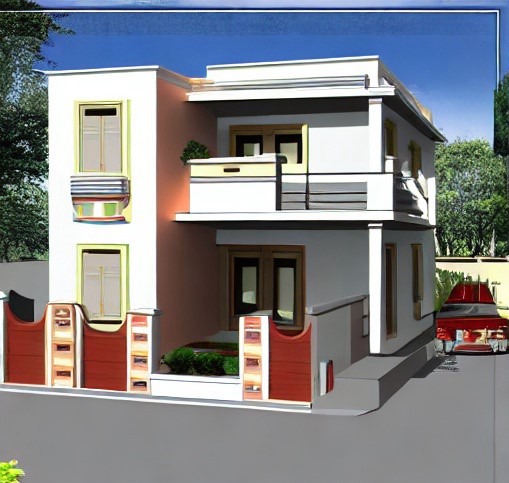
If you dream of a home showcasing architectural grandeur, consider a double floor house front elevation design. These designs add an extra dimension to your home's facade with features like balconies, bay windows, and decorative accents. Get ready to feel like royalty in your very own castle!
Front House Compound Wall Elevation Design
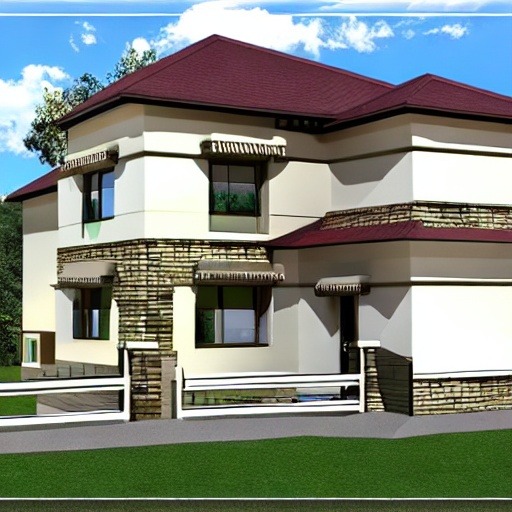
Don't underestimate the impact of a well-designed compound wall. A stylish compound wall elevation design not only provides security and privacy but also adds a touch of elegance to your home's exterior. Who says walls can't be fashionable? Make a statement with decorative elements and unique textures that blend seamlessly with your front elevation design.
Small House Normal House Front Elevation Design
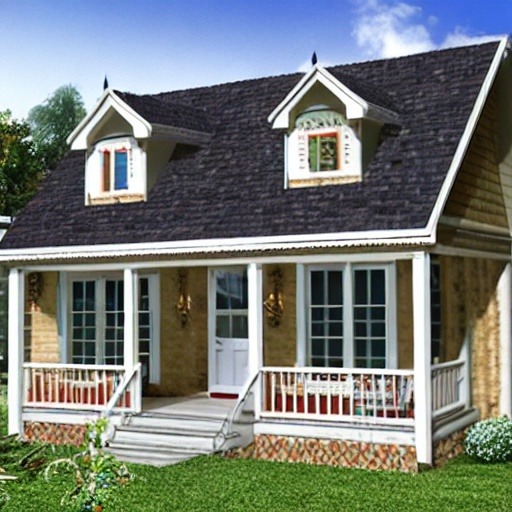
Don't let limited space limit your style! Front elevation designs for small houses can be just as impressive with the right approach. These designs maximise every inch of space, utilising clever architectural features and visually striking elements to create an eye-catching facade. Prepare to be amazed at how a front elevation designs for small houses can pack a big punch.
Simple Style Normal House Front Elevation Design
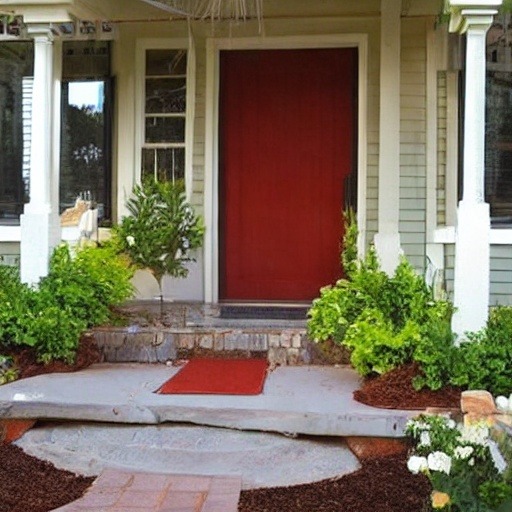
Sometimes, simplicity is the key to timeless elegance. Embrace the beauty of simplicity with a simple style front elevation design. Clean lines, minimal frills, and a focus on functionality create a facade that stands the test of time. It's like the house equivalent of your favourite pair of jeans—effortlessly cool and always in style.
Single-Floor Normal House Front Elevation Design
Looking for a home that's convenient and accessible? Single-floor front elevation designs are perfect for creating a welcoming and visually appealing facade. With well-defined entrances, balanced proportions, and carefully placed windows, you'll achieve a harmonious and inviting look that makes your home feel like a cosy retreat.
Take your home's curb appeal to the next level with a two-floor front home elevation design. These designs add an extra wow factor to your home's exterior by incorporating symmetrical elements, ornate windows, and carefully balanced proportions. Get ready for heads to turn as neighbours and passersby admire the stunning facade of your two-floor home.
Three-Floor Normal House Front Elevation Design
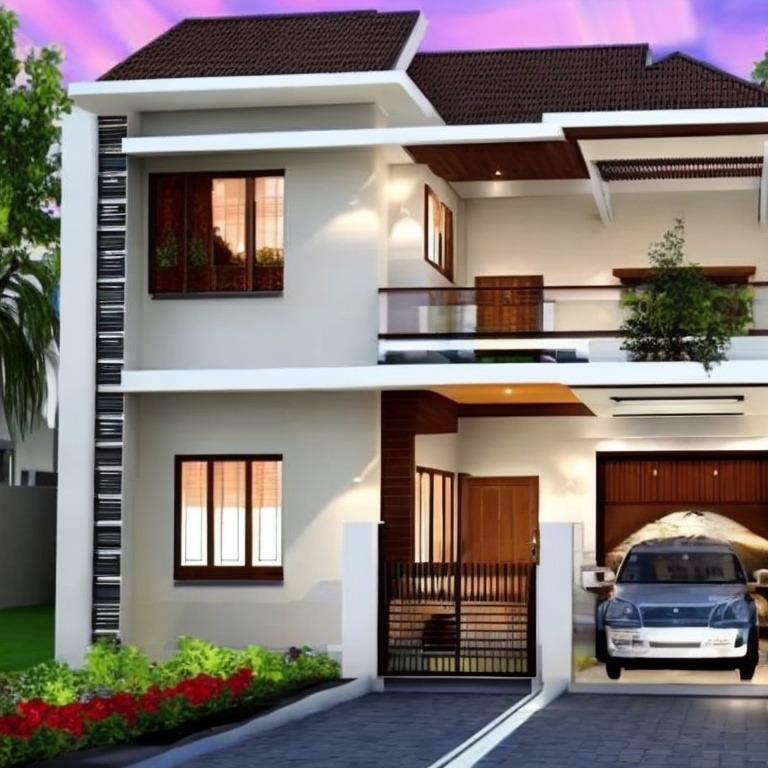
Want to make a statement with your home's front elevation? A three-floor front elevation design is sure to impress. These designs often feature unique architectural elements, soaring accents, and a carefully coordinated facade that exudes luxury and sophistication. Your home will become a landmark in the neighbourhood, showcasing your impeccable taste and style.
Bungalow Style Normal House Front Elevation Design
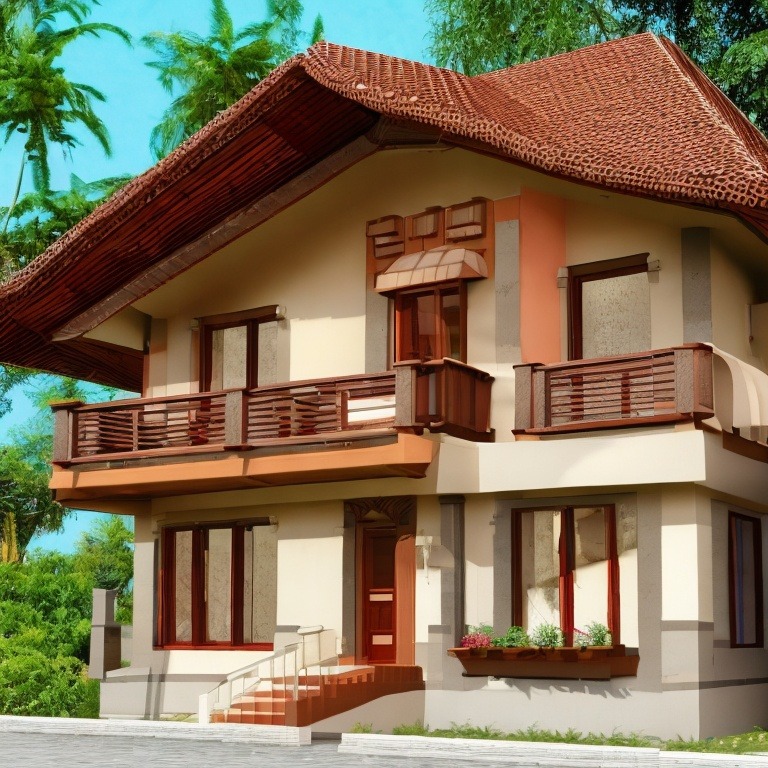
Experience the charm and warmth of a bungalow-style front elevation design. With inviting front porches, large windows, and intricate detailing, bungalow-style designs create a cosy and welcoming atmosphere. It's like having your own little retreat, where you can relax and enjoy the comfort of home.
Don't miss It!
| Wall Colour Combination | Best Wall Colour Combinations to Refresh Your Home |
| False Ceiling Design Ideas | Best False Ceiling Design for Bedroom |
| Two Colour Combination | Best Two Colour Combinations for Bedroom Walls |
| Window Glass Design | Best Window Glass Design for Home |
| Two Colour Sunmica Combination | Best Two Colour Sunmica for Wardrobe |
| Double Door Design | Best Double Door Designs for Your Home |
| Sliding Wardrobe Design | Best Sliding Wardrobe Design Ideas for Home |
| Window Grill Design | Best Window Grill Design for Your Home |
| Single Floor House Design | Single Floor House Design Ideas and Plan |
| Bedroom Cupboard Design | Best Bedroom Cupboard Design Ideas for Home |
| Modern TV Unit Design | Best Modern TV Cabinet Unit Design |
Ultra-Modern Normal House Front Elevation Design
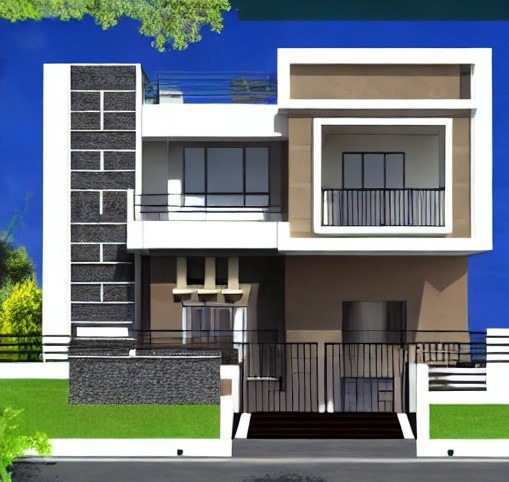
Ready to make a bold statement with your home's exterior? Ultra-modern front elevation designs are the way to go. These designs push the boundaries of architectural innovation, incorporating unconventional materials, striking geometric forms, and futuristic elements. Prepare to turn heads and make a lasting impression with a front elevation that stands out from the crowd.

Villa Style Normal House Front Elevation Design
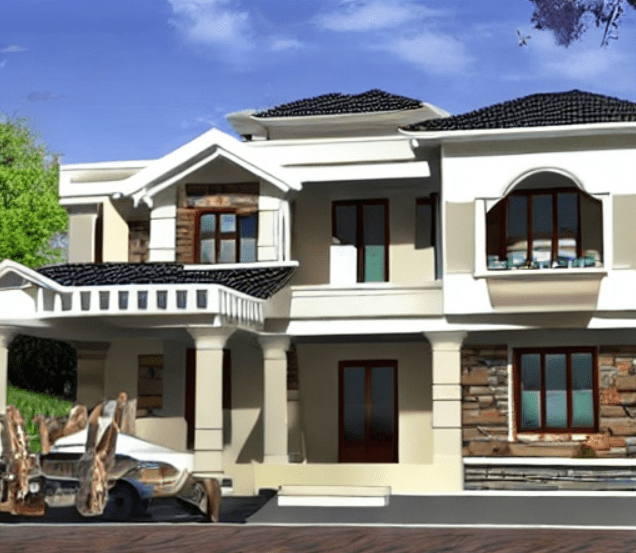
Embrace the grandeur and elegance of a villa-style front elevation design. These designs feature grand entrances, expansive facades, and exquisite detailing that exude luxury. It's like living in your very own private retreat, where every day feels like a vacation.
Contemporary Style Normal House Front Elevation Design
Looking for a front home elevation design that combines modern aesthetics with a touch of tradition? Contemporary style front elevations strike the perfect balance. Clean lines, bold shapes, and subtle classic accents create a captivating facade that reflects your unique style. It's like having the best of both worlds—modern sophistication with a timeless twist.
3D Elevation Design - Normal House Front Elevation
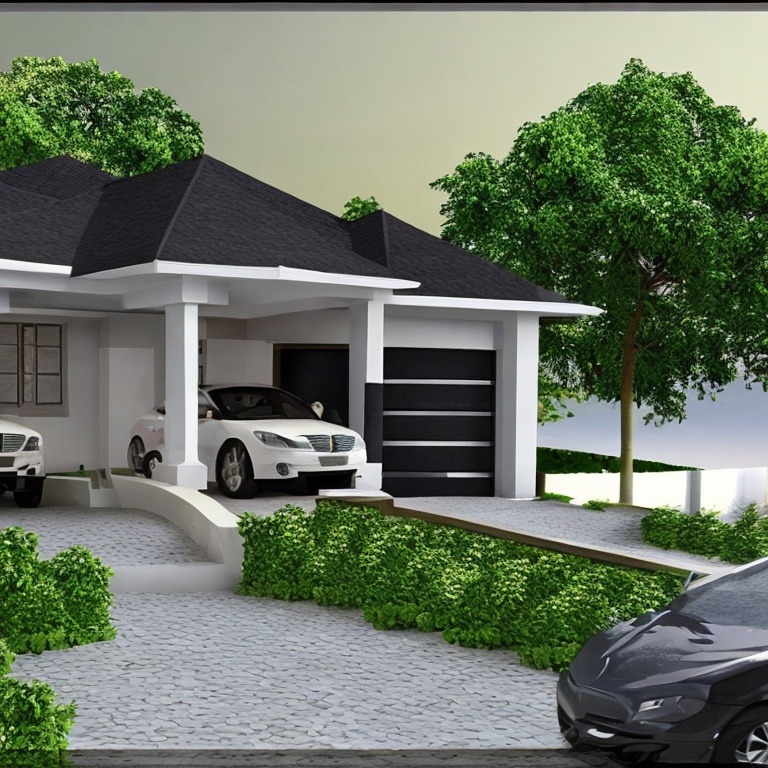
Step into the future with 3D elevation design. This cutting-edge technology allows you to visualise your dream home before construction even begins. With realistic 3D renderings, you can explore different design options, fine-tune the details, and ensure your front elevation perfectly matches your vision. It's like having a crystal ball for your home's exterior!
Wooden Front Elevation - Normal House Front Elevation
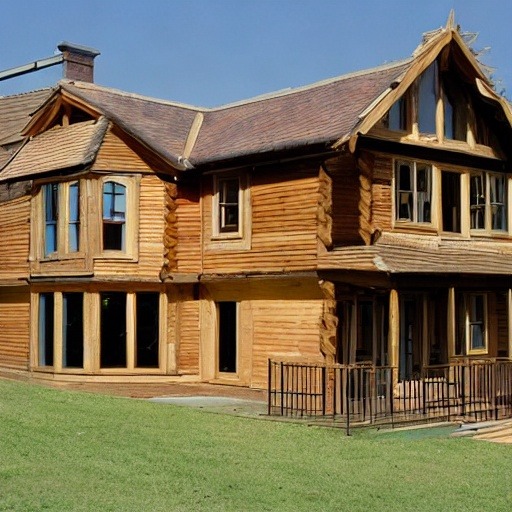
Bring a touch of natural beauty and warmth to your home with a wooden front elevation design. Wood is a versatile and timeless material that adds character and charm to any facade. Whether it's wooden cladding, accents, or structural elements, a wooden front elevation creates a cosy and inviting ambiance that blends harmoniously with nature.
Office Front Elevation Design
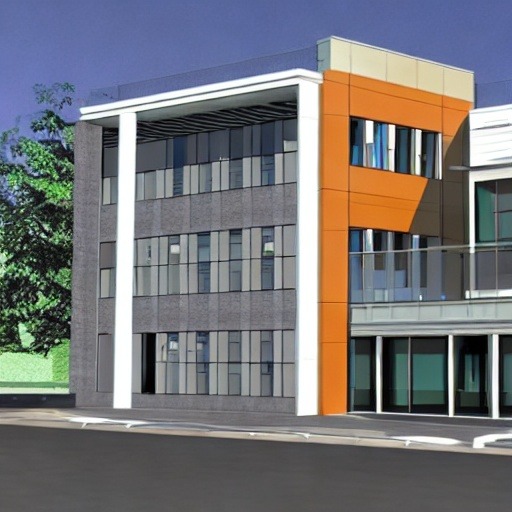
Let's not forget about commercial spaces! An inviting and professional office front elevation design sets the tone for your business. With sleek lines, modern materials, and a reflection of your brand identity, your office front elevation will make a positive first impression on clients and create a motivating environment for employees.
Stunning Colour Combinations for Front Elevation Designs
When it comes to making your home's front elevation pop, choosing the right colour combinations is key. Check out these fantastic colour pairings that will give your home a stylish edge:
Cream With Maroon
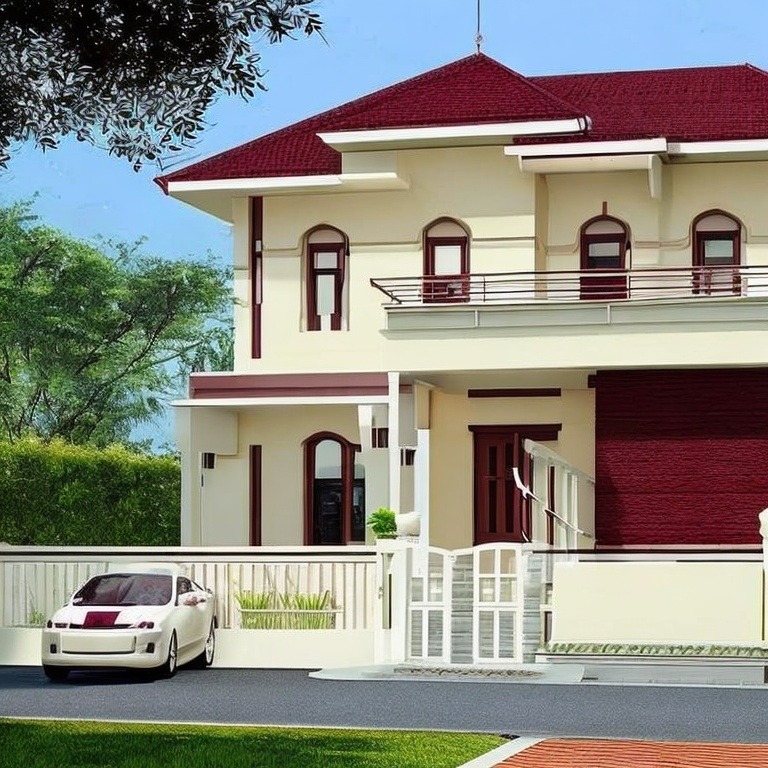
For an elegant and timeless look, go for a cream with maroon. The creamy base provides a neutral backdrop, while the maroon accents add richness and warmth. It's a classic combination that exudes sophistication and works well for traditional-style homes.
White With Charcoal Grey
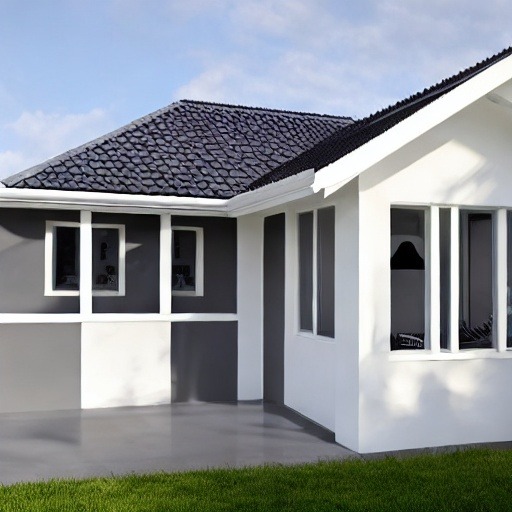
Create a modern and sleek vibe with white and charcoal grey. The clean white acts as a blank canvas, while the charcoal grey adds a touch of drama and contrast. This pairing is perfect for contemporary designs and gives your home a bold and sophisticated appearance.
White With Yellow
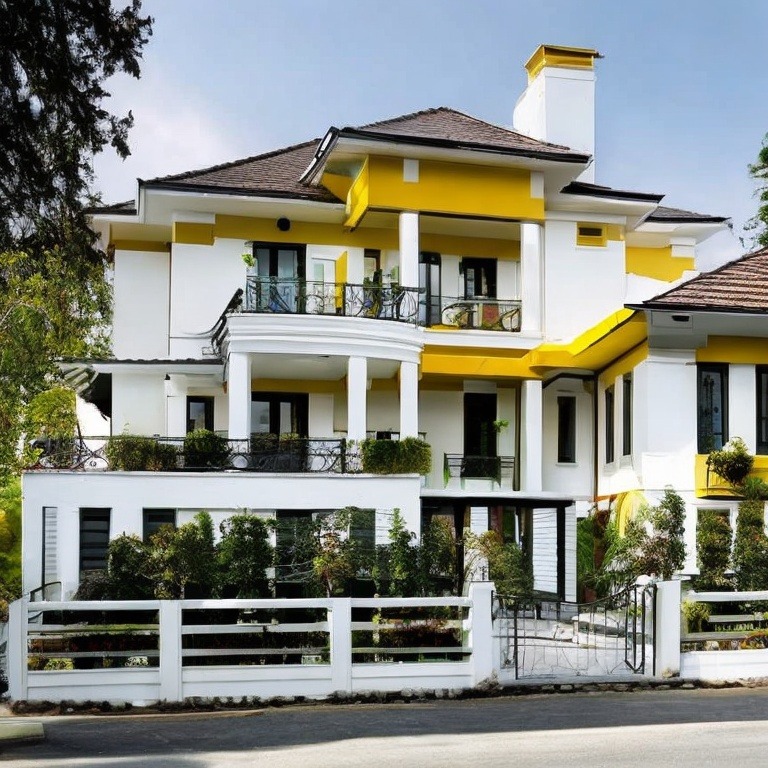
Add a vibrant and lively touch to your front elevation with white and yellow. The brightness of the yellow pops against the crisp white, creating a fresh and inviting look. This colour combination works wonders for homes with a playful and energetic character.
Factors that Influence Normal House Front Elevation Designs
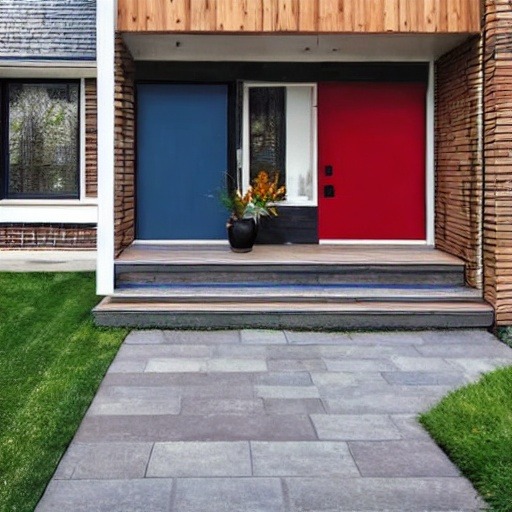
When it comes to designing the front elevation of a normal house, several factors come into play. Some of them are:
Architectural Style
The architectural style of the house sets the foundation for the front home elevation design. Whether it's traditional, modern, contemporary, or a fusion of styles, the architectural style dictates the overall form, proportions, and elements of the facade.
Location and Surroundings
The location of the house and its surroundings play a significant role in front elevation design. Factors such as climate, landscape, neighbourhood, and local building regulations need to be considered. For instance, homes in coastal areas might incorporate elements that withstand saltwater corrosion, while houses in urban neighbourhoods might need to adhere to specific design guidelines.
Functional Requirements
The functional requirements of the house influence the front elevation design. Considerations like the number of occupants, the need for privacy, accessibility, and parking requirements impact the layout and arrangement of entryways, windows, and outdoor spaces.
Budget
The available budget plays a crucial role in determining the extent and complexity of the front elevation design. The choice of materials, finishes, and architectural features should align with the budgetary constraints without compromising the overall design quality.
Building Codes and Regulations
Compliance with local building codes and regulations is essential in front elevation design. These codes cover aspects such as setback requirements, maximum building height, facade materials, and design guidelines. Adhering to these regulations ensures the safety, structural integrity, and legality of the house.
Material Selection
The choice of materials for the front elevation affects its appearance, durability, and maintenance requirements. Factors like the local climate, desired aesthetics, and budget influence material selection.

Things to Remember for Normal House Front Elevation Designs
Designing the front elevation of your normal house is an exciting task, and there are some important things to consider. First off, think about the architectural style that rocks your boat and suits your home's vibe. Whether you dig the classic charm, contemporary sleekness, or funky fusion, choosing the right style sets the stage for an awesome-looking front facade.
Next up, scope out the lay of the land and your surroundings. Take a good look at the climate, landscape, and neighbouring houses. You want your home elevation design to blend in harmoniously with the natural beauty and fit right in with the neighbourhood.
Don't forget about functionality! How do you want your front entrance to work? Are you dreaming of a cosy outdoor seating area or some jaw-dropping landscaping? Make sure your front elevation not only wows with its looks but also serves your practical needs.
Of course, budget plays a big role too. Set a budget that keeps you grounded, and choose materials, finishes, and design elements that won't break the bank. Remember, you can still create an impressive front facade by focusing on the key elements that make a splash.
Now, let's talk about rules and regulations. Familiarise yourself with the local building codes and regulations. They're there to keep things safe and legit. Make sure you know about any height restrictions, setback requirements, or materials that are a no-go.
FAQ's about Elevation Design
Q1. What are the 4 types of elevation?
The four types of elevation commonly used in architecture are front elevation, rear elevation, side elevation, and cross-sectional elevation.
Q2. Why is elevation design important?
Elevation design matters because it makes buildings look good, functional, and fit in with their surroundings.
Q3. How do architects design elevation?
Architects home elevation design by thinking about how the building should look, work, and blend with the surroundings. They use design principles, tools, and software to create drawings or 3D models that show how the front of the building will appear.
Q4. What is elevation in a floor plan?
In a floor plan, elevation refers to a vertical view of the building's exterior, showing the height, scale, and details of the walls, windows, doors, and other architectural elements from a straight-on perspective.

