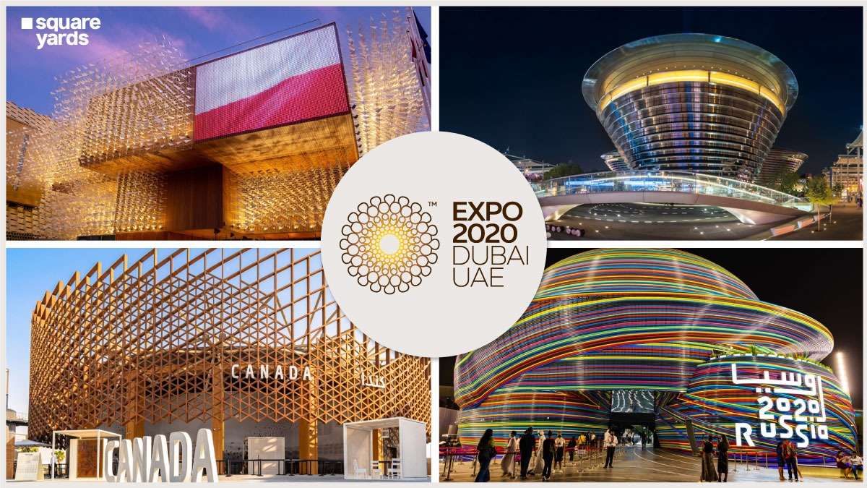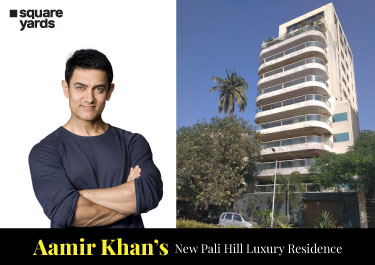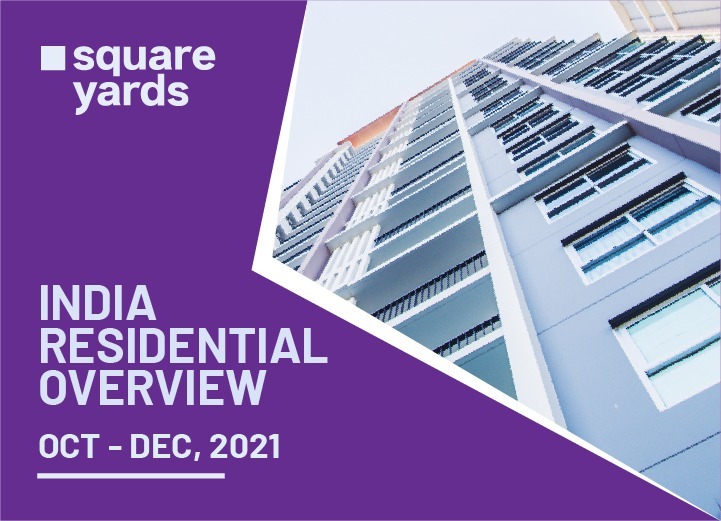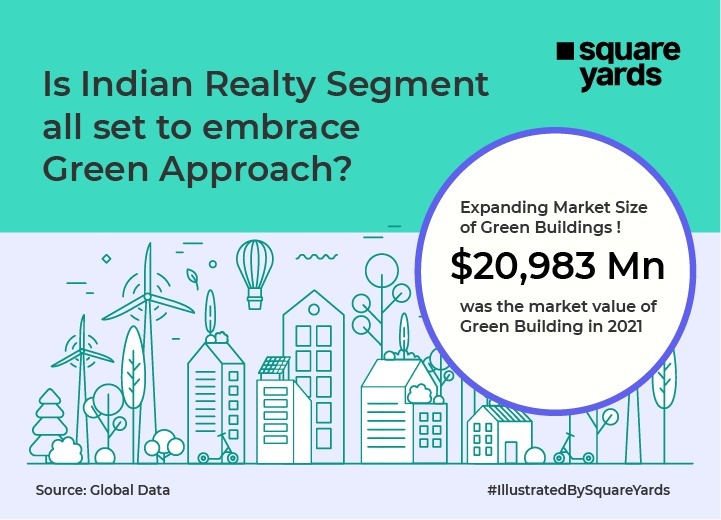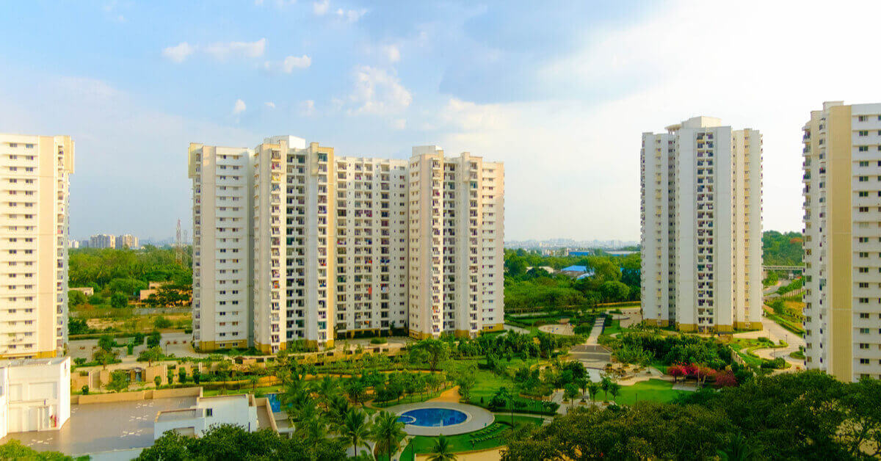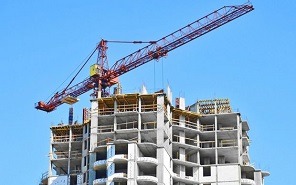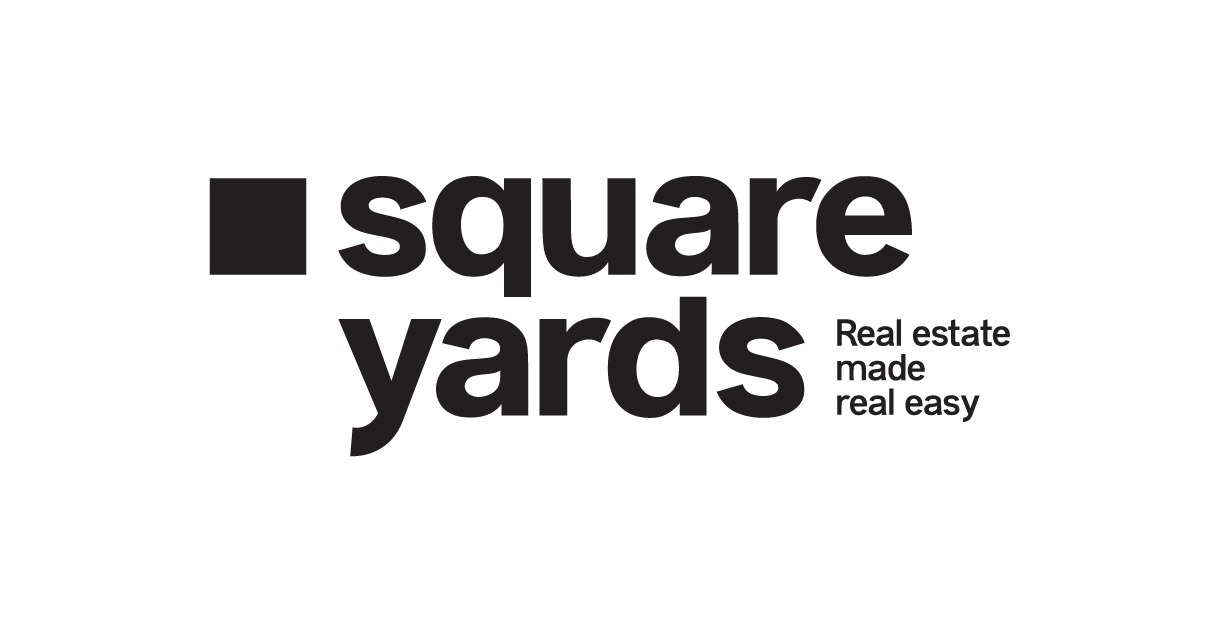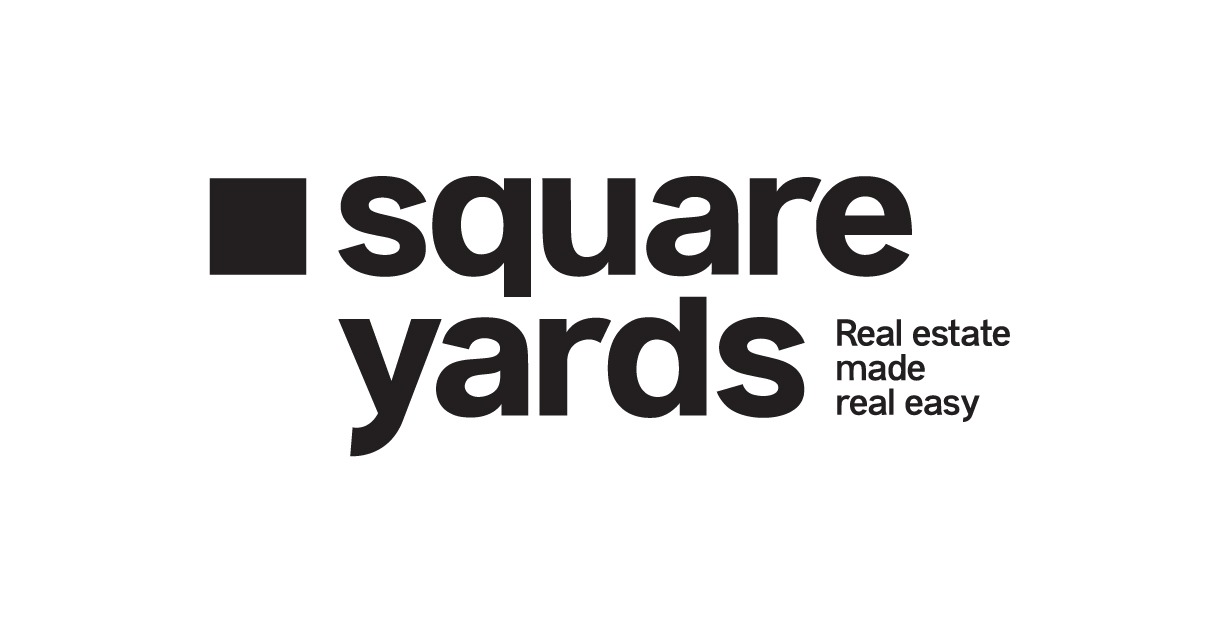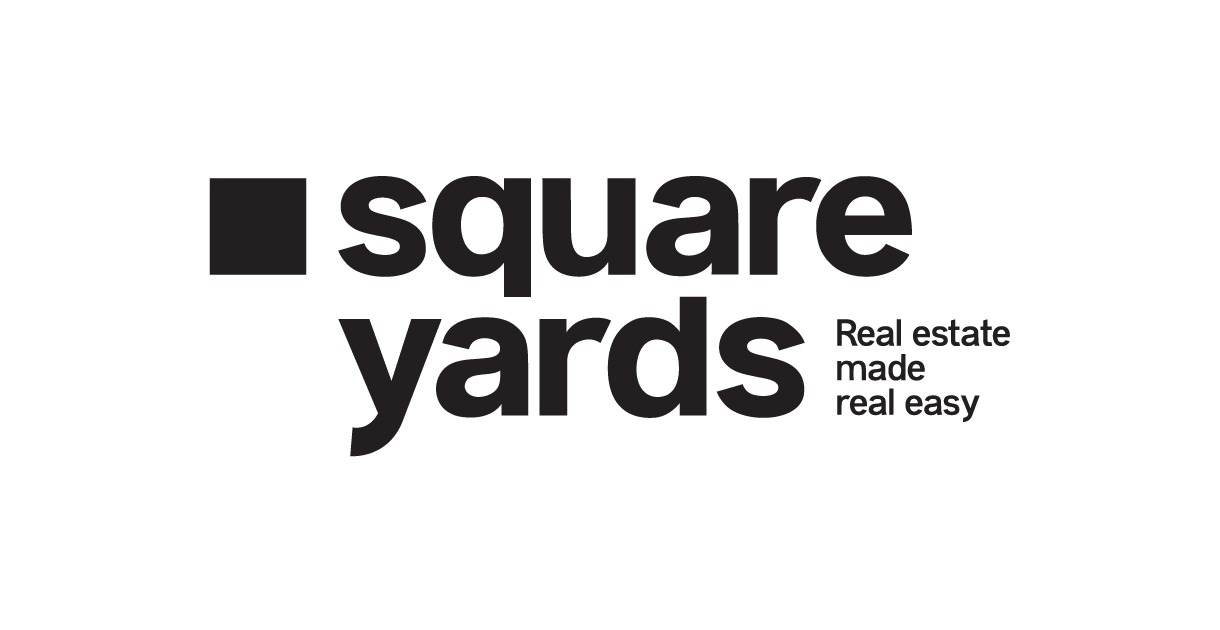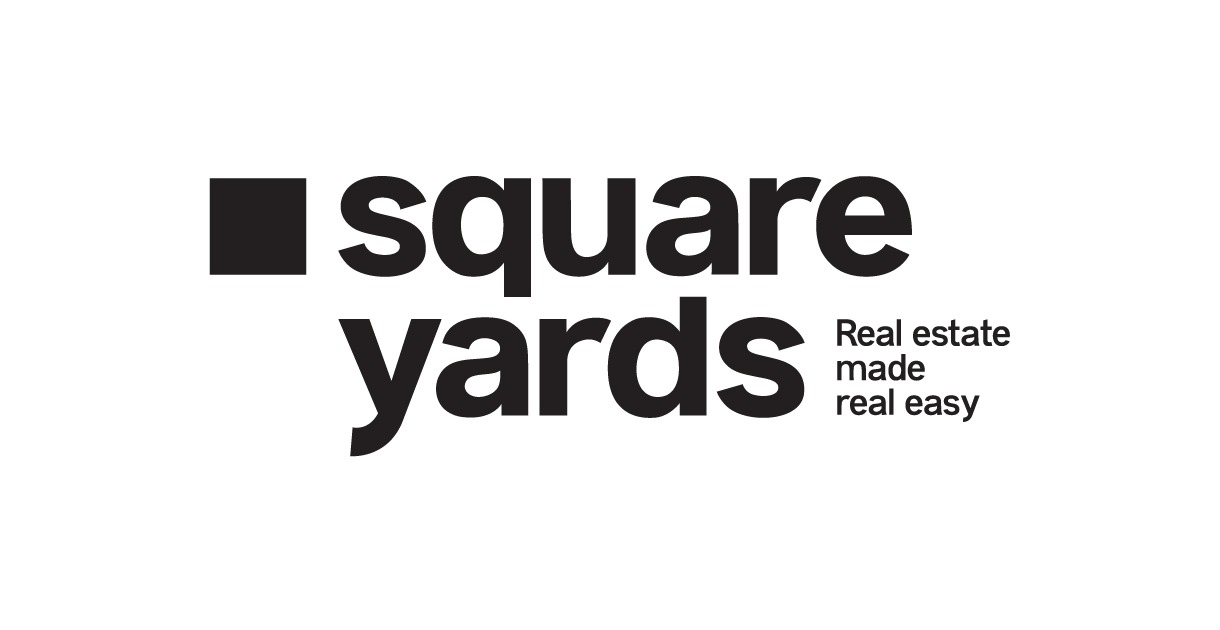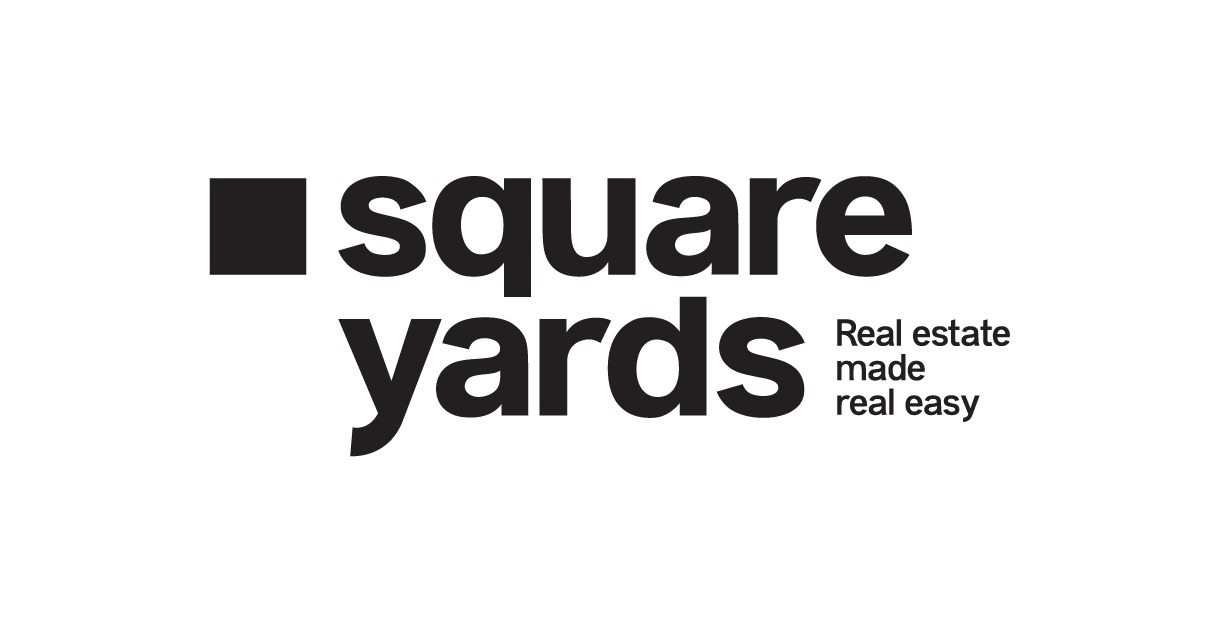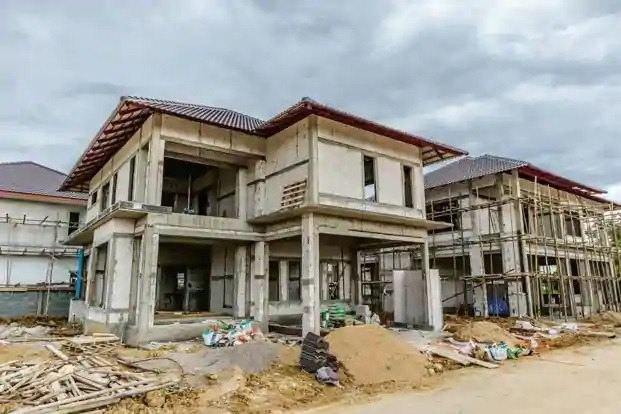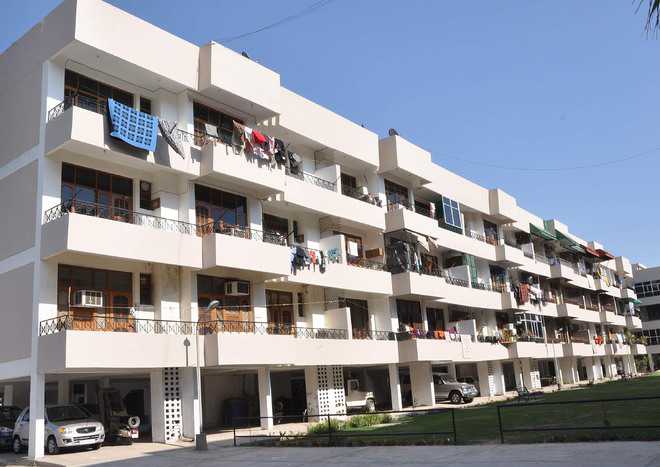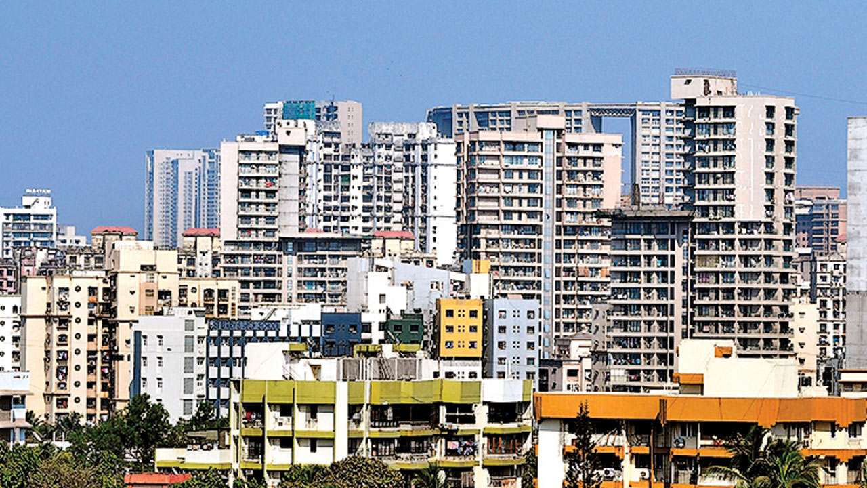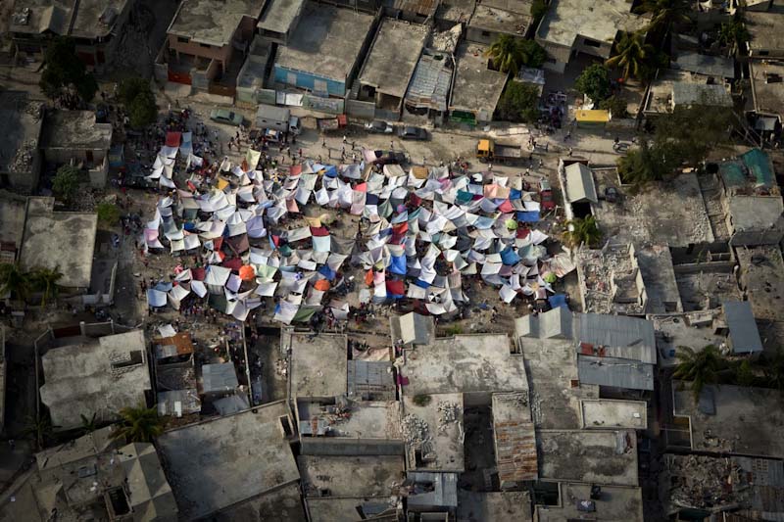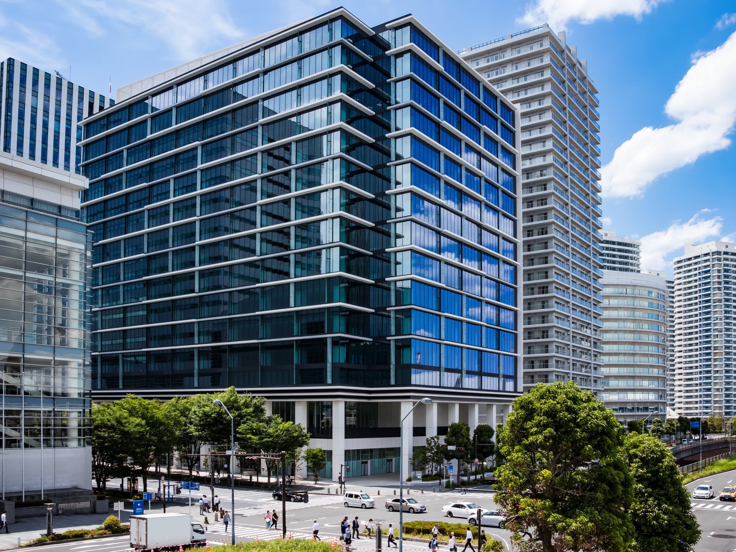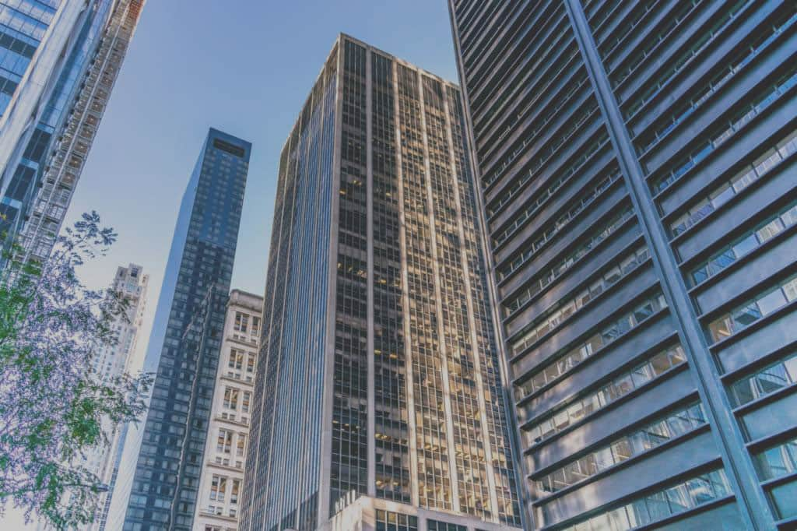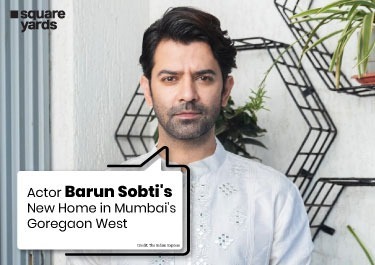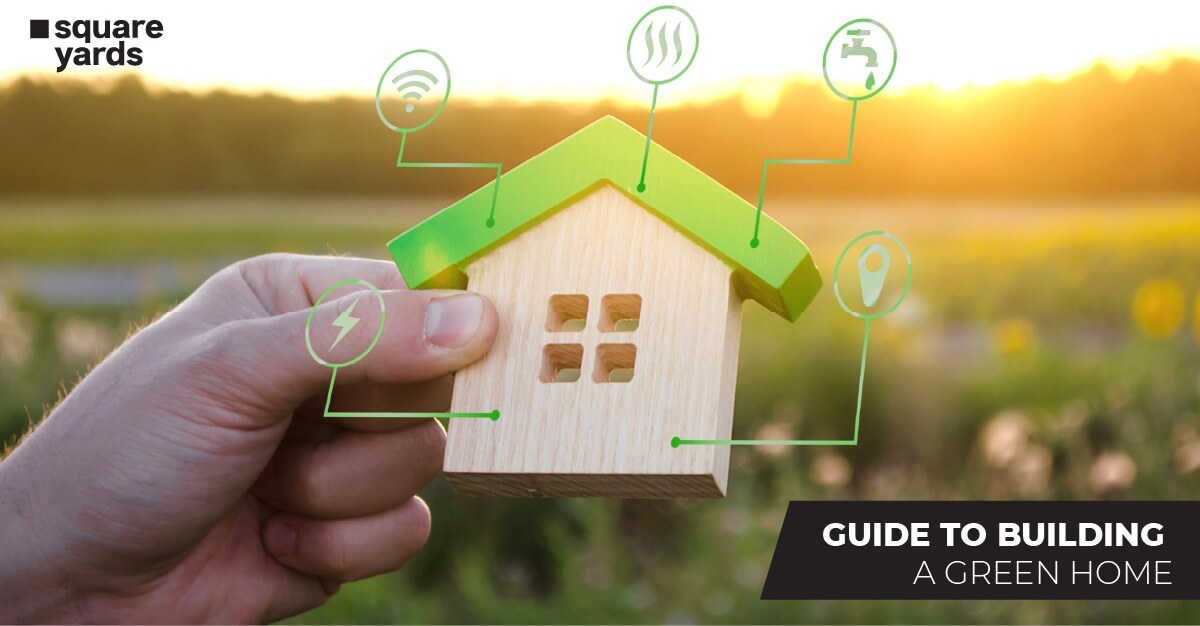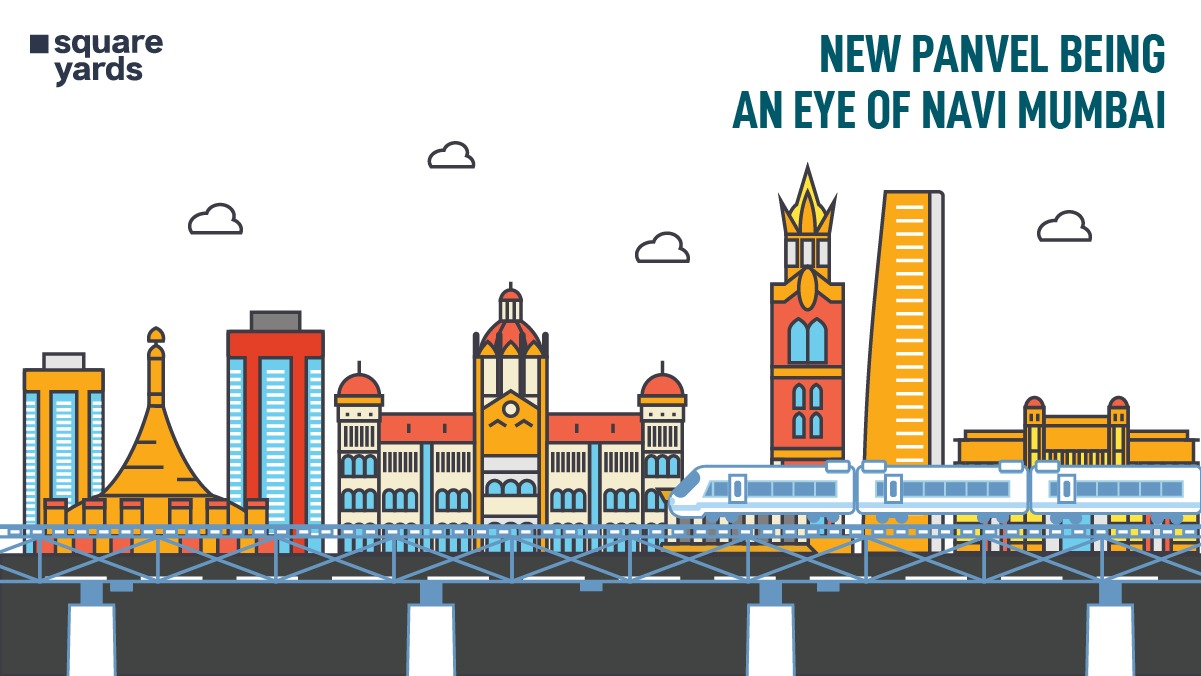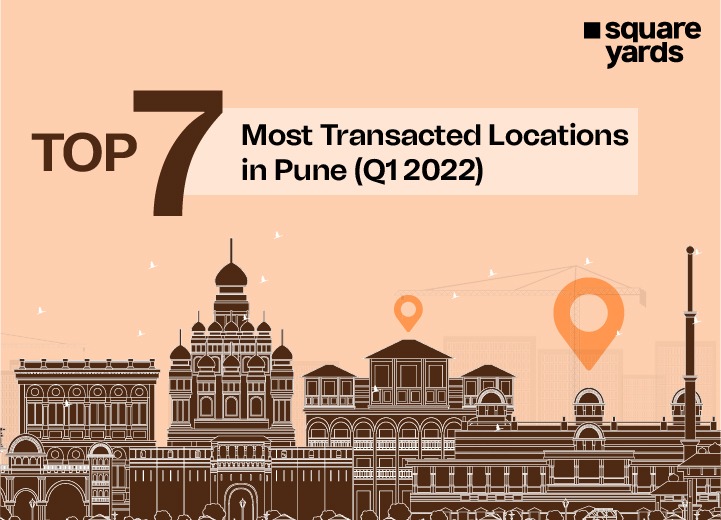A phenomenon that has introduced people to innovative technologies for 170 years reached the doorstep of the Middle East, Africa, and South Asia for the first time, and boy was it a knockout. Expo 2020 in Dubai surpassed all expectations by attracting over 24 million visitors over six months, making it the ‘world’s greatest show,’ even amidst the pandemic.
A triumph for the UAE, Expo 2020 will go down in history for “Connecting Minds, Creating the Future” at a colossal level. A total of 192 countries established their pavilions with 22 partners and 14 multilateral organisations. Virtually, more than 200 million people took a tour of the monumental structures. One in every three visitors came from abroad.
Now that this global gathering has concluded with pomp and show, it is imminent to applaud the architectural marvels which were the focal point of its existence. Here’s a rundown of our ten favourite pavilions in Expo 2020, flawless in their execution.
Table of contents
UAE Pavilion
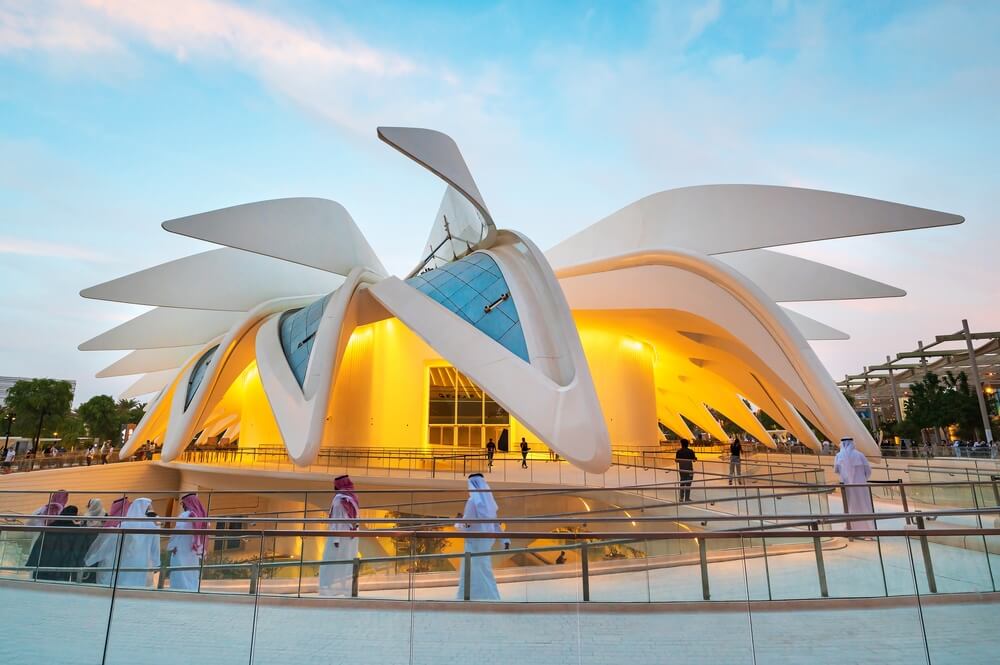
The UAE pavilion was designed by renowned Spanish architect Santiago Calatrava, a marvel that piqued the interest. The pavilion has been built in the shape of a falcon with a theme representing a “symbolic interpretation of the flow of movement.” Sprawling over an area of 15,000 square meters, the structure has 28 moveable wings, curating visitors’ multisensory experience. Santiago’s commitment to ‘Sustainability’ can be witnessed through the photovoltaic panels.
United Kingdom Pavilion
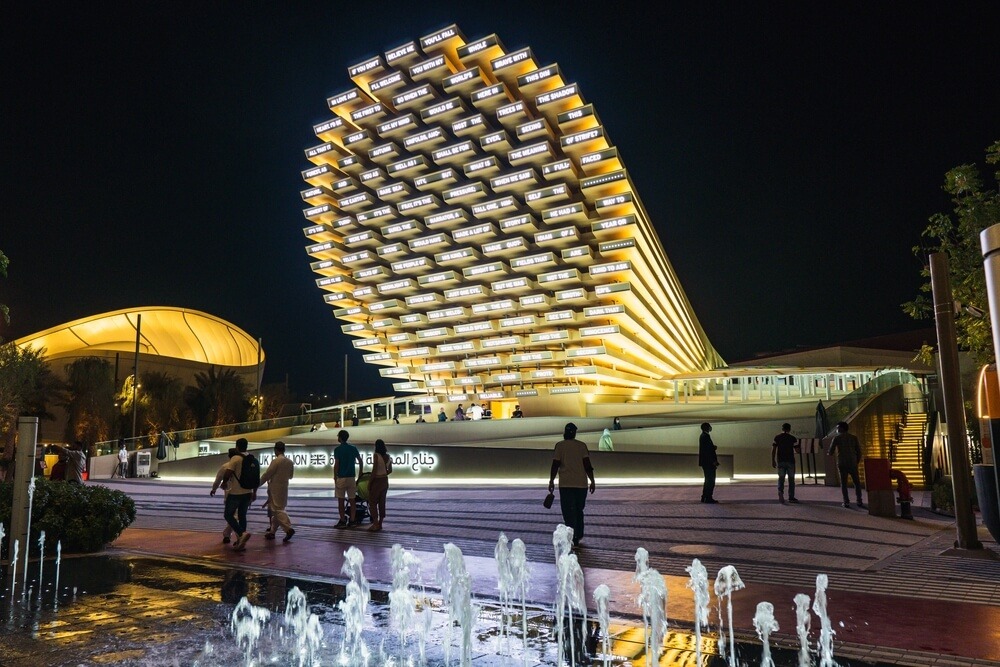
A unique wooden sculptural structure, the UK pavilion or the “Poem Pavilion,” has been crafted by designer Es Devlin and is inspired by one of Stephen Hawking’s projects. The structure makes use of Artificial Intelligence (AI) to integrate the visitor’s contribution into poems displayed on the grand façade, transforming it into an exquisite exhibition space. Located in the “Opportunity District”, the construction screams multiculturalism, synonymous with its theme of representing cultural diversity.
Russia Pavilion
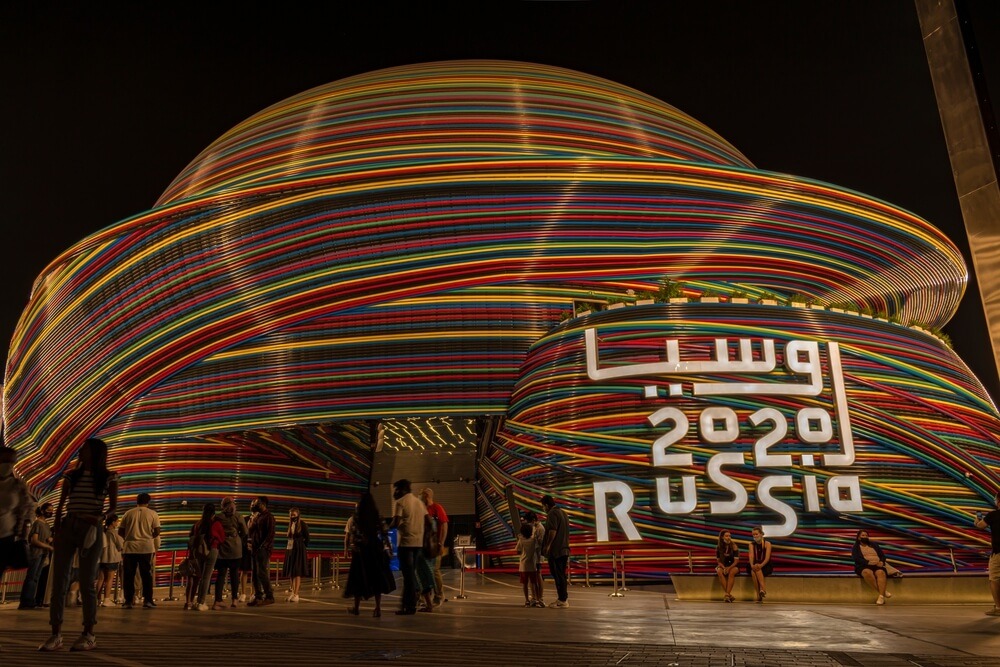
A dome inside a dome, the Russian pavilion exhibits a harmonious amalgamation of modern and traditional Russian Matryoshka (A traditional Russian doll representing a mother carrying a child within her). Architect Sergei Tchoban ingeniously justifies its location in the “Mobility” district by displaying a theme of “Constant Movement” to achieve all things great. The façade of the building has been intentionally ornamented with thread-like pipes of six colours which represents the coexistence of phenomenons and energies. The structure also meets the climatic requirements.
Japan Pavilion
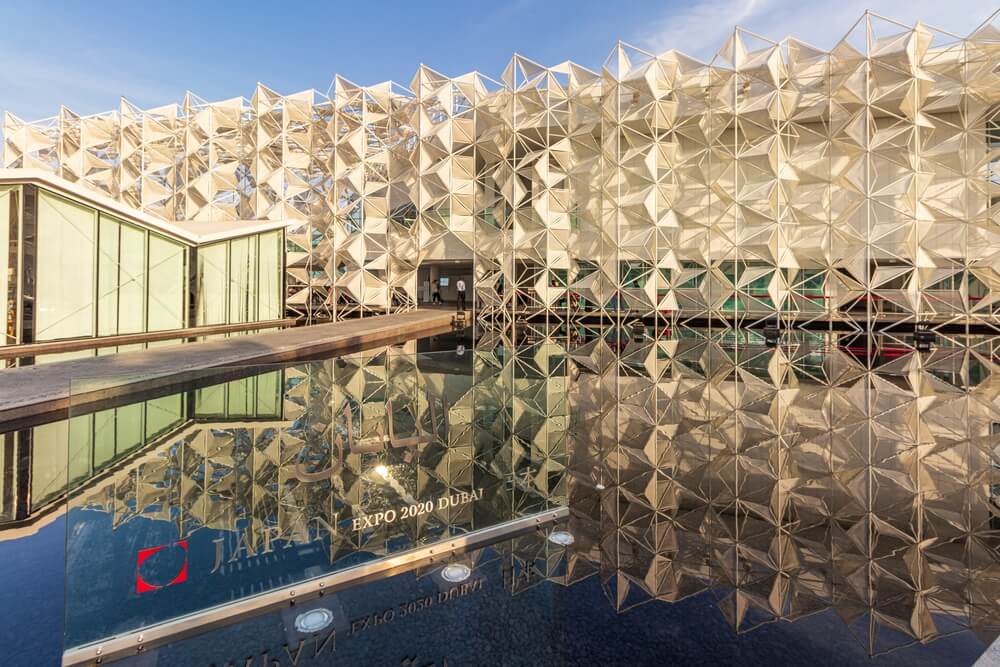
Defining “Connection”, Japan’s pavilion is a beautiful geometrical 3D lattice originated by Yuko Nagayama and Associates. With the original thought of displaying similarities between Japan and the Middle East. Keeping in mind the “Sustainable” brief, the tridimensional appearance has been constructed with eco-friendly techniques showing Japanese patterns of Arabesque and Asanoha and hints of origami. The country took the “Opportunity” to attract visitors to experience their culture and art as it gears up to host the next Expo in 2025.
Australia Pavilion
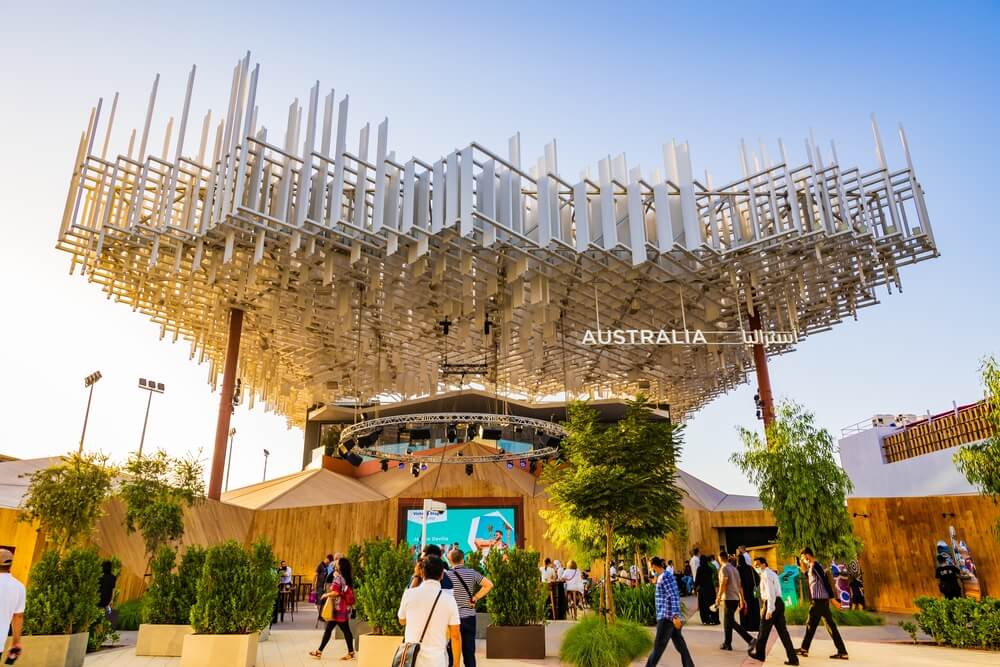
An avant-garde édifice, this pavilion’s design traces the history of Australia’s 60,000 years of innovation. The cloud-like formation over the structure signifies the diversity in Australia’s skies and landscapes which encaptures the country’s diverse culture. At night, this structure lights up, resulting in a dynamic display executed to perfection by architectural firm bureau^proberts. Gracing the “Mobility” district, this sustainable pavilion has been constructed with environment-friendly materials.
Canada Pavilion
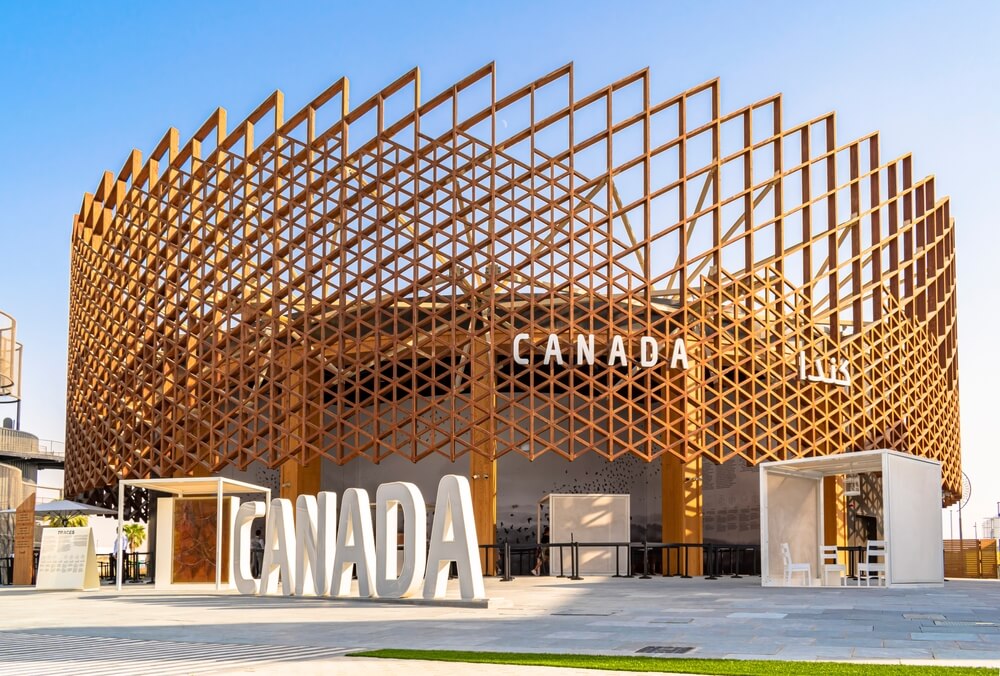
Catering to magnificent nighttime views, the Canadian pavilion was established by Moriyama & Teshima Architects in partnership with the company ElisDon. The semblance of the pavilion is a blend of Canadian landscape and elements of Middle Eastern architecture, offering an immersive experience to the visitors. The pavilion is accompanied by “Traces”, an art installation that brings forth the uncertainty regarding ecosystems and their future. Canada’s pavilion in the “Sustainability” district highlights the country’s performance in aerospace, AI, tourism, and education.
Finland Pavilion
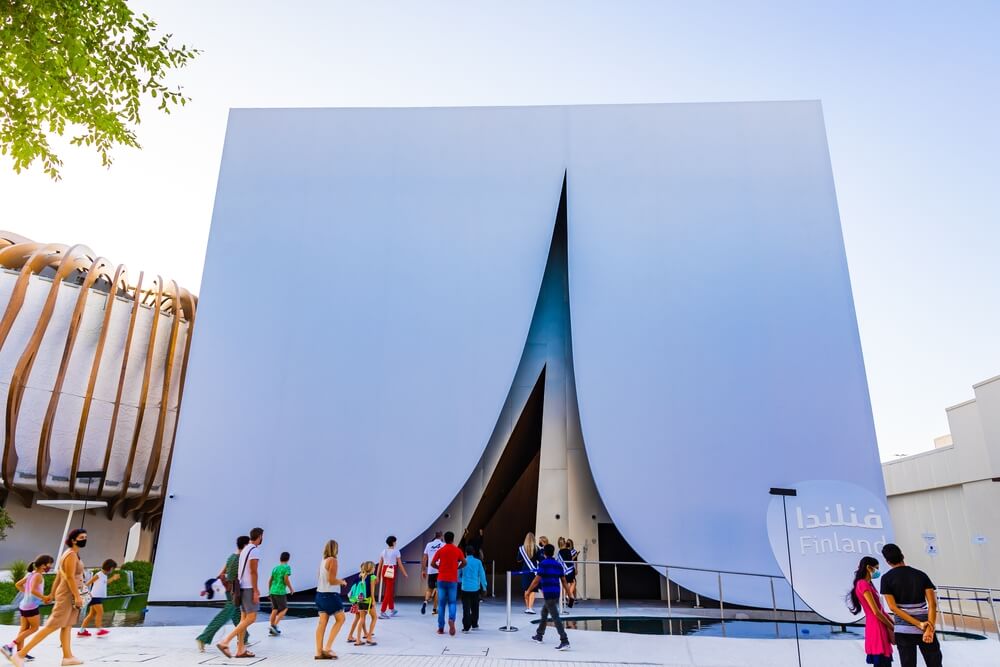
Contemporary and yet rooted in Finnish nature, JKMM Architects have nailed their imagination of bringing together the five main elements of Finland into one sleek structure. Established as though entering a tent, the pavilion embraces local features to initiate a conversation on mobility, inclusive of” people, goods, and mobile data. While entering the “Snow Cape,” you could indulge yourself in the country’s knack for connecting minds.
see also @ Dubai 2020 Expo expected to boost real estate market
Republic of Korea Pavilion
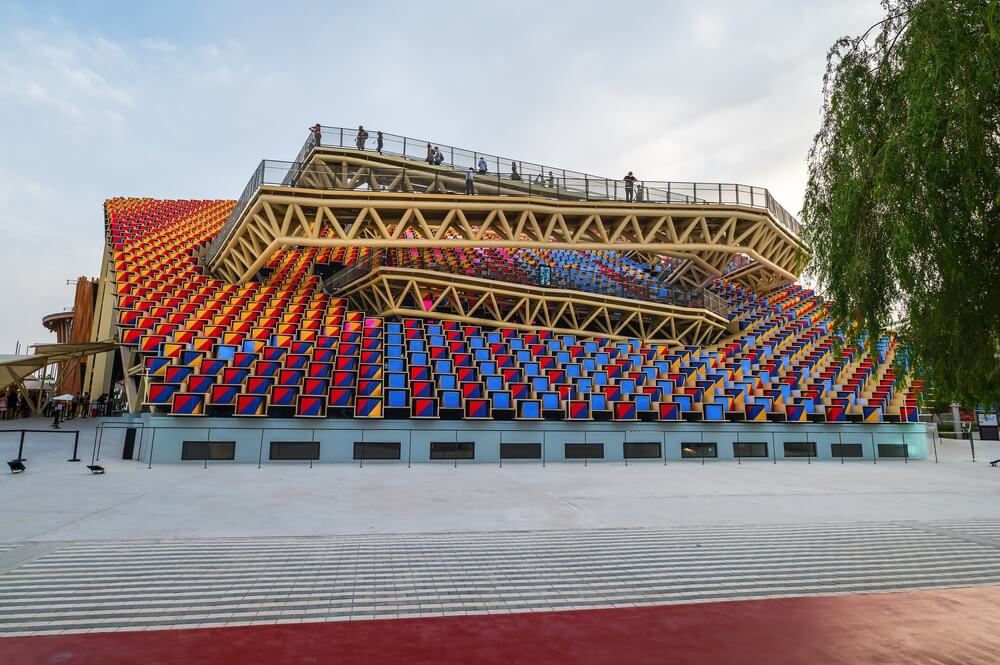
1,597 spinning cubes represent Korea’s futuristic mobility ideas in this awe-inspiring visual spectacle. The dynamic exhibit is a digi_logue installation designed by Moon Hoon and Mooyuki, which changes throughout the day, seamlessly catering to the requirement of the “Mobility” theme. The skywalk ramp provides a fly-through experience and various viewing points of the whole structure. On the inside, the traditional Madang (theatre) has been curated on a grade scale, an open-air stadium of sorts, seated in an irregular shape.
Germany Pavilion
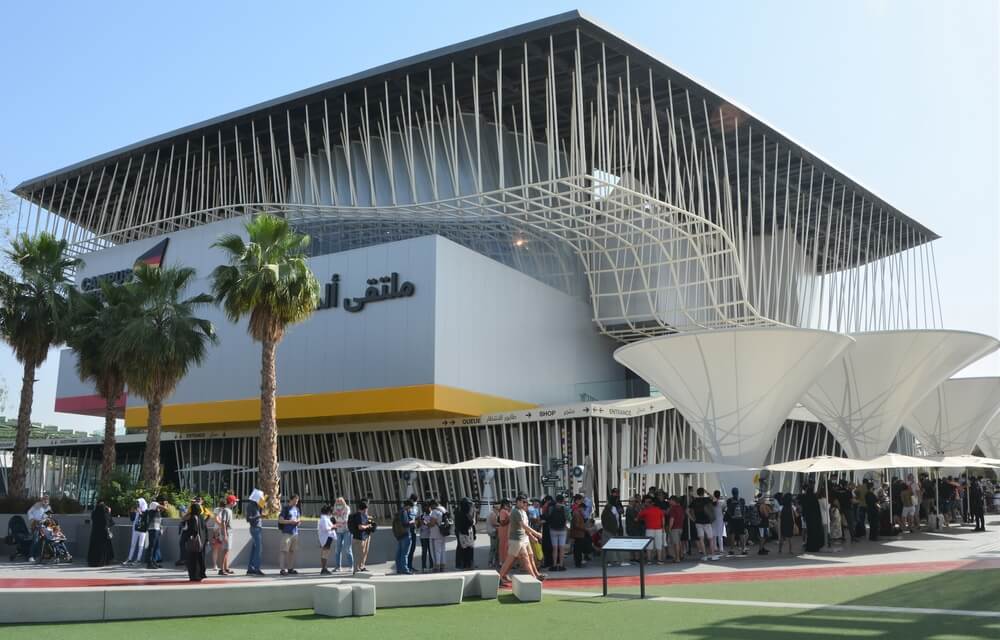
Designed as a campus that blends technology and nature, the Germany pavilion reflects the local architecture which is light in weight. LAVA (Laboratory for Visionary Architecture) has outdone themselves in creating a freeform roof that circumscribes floating cubes. Inside these cubes lies a digital experience related to environmental ideas and the real-life results it produces. Based on the “Edutainment” theme, the construction of this pavilion includes a clever use of local climatic conditions and sustainable resources. From an interactive swing room to a ball pit room, the German pavilion was undoubtedly one of the most fun places at Expo 2020.
Saudi Arabia Pavilion
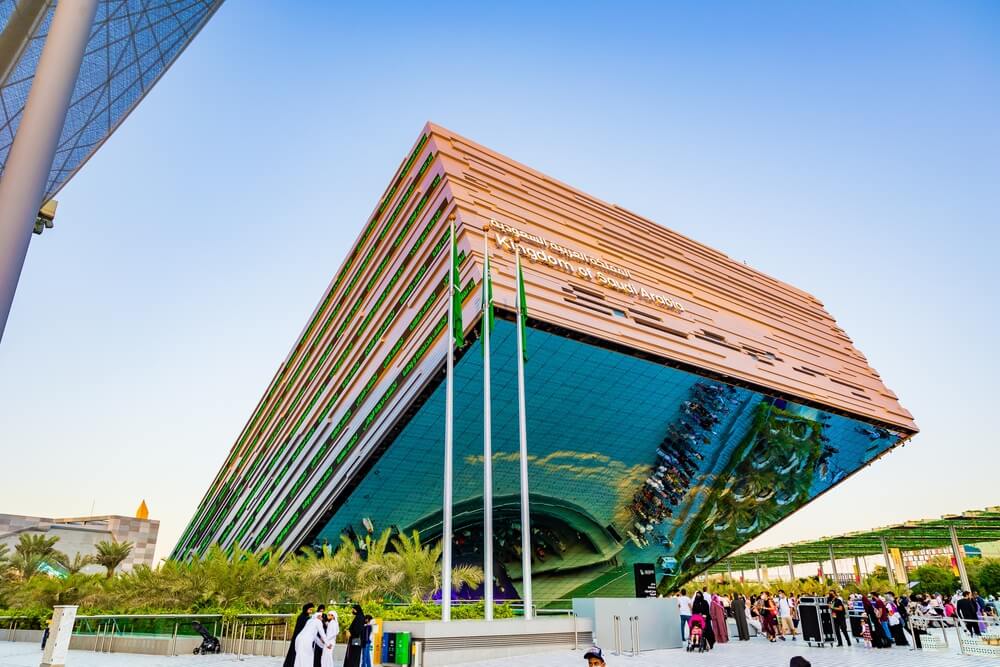
Boris Micka Associates opens a “Window of the Future” with Saudi Arabia, the second biggest pavilion at Expo 2020. The rectangular-shaped complex, stretching out in an area equal to two football fields, is a reflective surface at an angle. The path curved toward an interactive water fountain featured at the entrance luring many tourists. Inside this striking structure is the kingdom’s display of its rich culture and heritage, and its desire to develop a connection with countries worldwide. The pavilion symbolises Saudi Arabia’s ambition and efforts toward a dynamic future.
Special Mentions: The Dynamic Districts
Expo 2020 in Dubai was segregated into three districts; Opportunity, Mobility, and Sustainability, the architecture of which left visitors spellbound. Scroll down further to read about their grand vision in brief.
Opportunity District
“Mission Possible” is the Opportunity Pavilion that highlights the purpose driving the district. The stunning structure is shaped like a public plaza, representing a universal architectural identity, to show that every individual has a role to play in making a change. A transparent canopy or cloud-like structure floats 32 meters above ground, depicting an individual’s aspiration to dream about the future. The essence of this feature is highlighted by the fact that it has been designed as something which has transcended through eras.
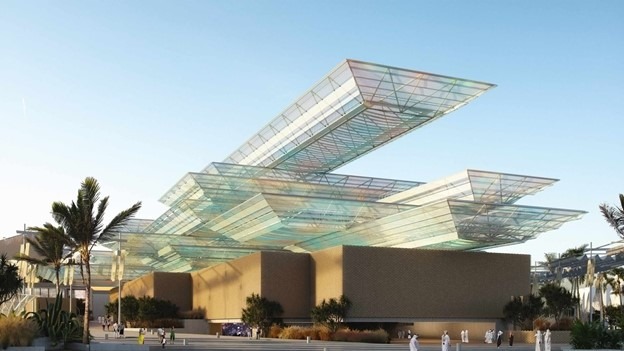
Source – Expo 2020
Mobility District
Alif-The Mobility Pavilion is a path that invites one to look at the icons that paved the way for mobility, and modern technology by blurring the boundaries between the digital and physical world. This state-of-the-art structure boasts the world’s largest passenger lift which can transport 160+ people. It also consists of a partly underground, and partly open-air 330-meter track, a platform for visitors to gape at the cutting-edge mobility devices. The theme is to make the visitors aware of the power of mobility in driving humanity’s development. Taking visitors on a spine-chilling journey beyond earth, the pavilion provides an insight on how mobility is critical in transforming human-centric cities.
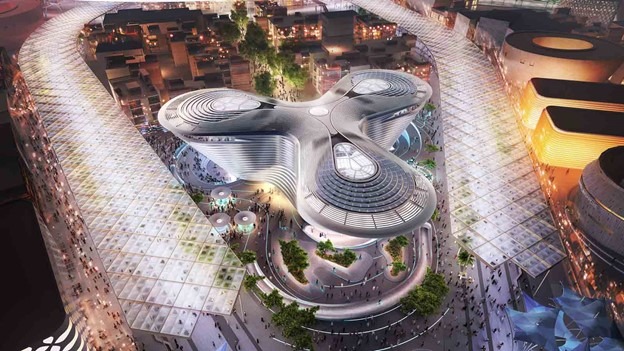
Source – Expo 2020
Sustainability District
Grimshaw Architects are the pioneers of “Terra”, the Sustainability Pavilion, an awe-inspiring édifice and a catalyst that calls for collective action from the world’s people. The aim is to highlight the urgency of the issue and ways to achieve sustainability in these challenging times. Natural processes like photosynthesis have inspired the design of this pavilion in an attempt to initiate a conversation about our relationship with nature. The interactive installations bring forth the critical sustainability issues and how to overcome them.
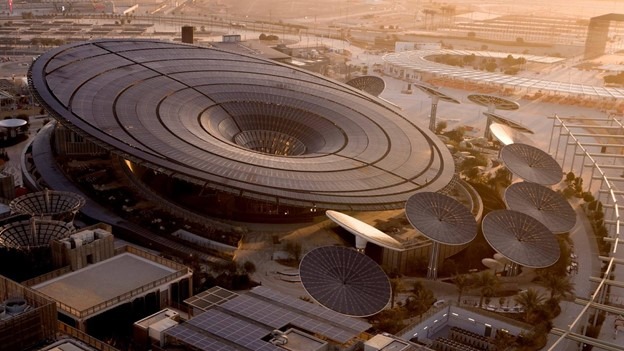
Source – Expo 2020
The Show’s Over: What’s Next in Line?
The world’s most crucial Expo in history concluded in March. After six months of the grand display, the focus shifted to larger-than-life structures and their fate of existence. Expo 2020 is now being transformed into District 2020, leaving behind a legacy: a blueprint for a more sustainable future. The plan is to use 80% of the Expo-built infrastructures and create the place into a sustainable and human-centric smart city. What stays intact is the vision of instituting a community to connect, interact and design for a better tomorrow.


