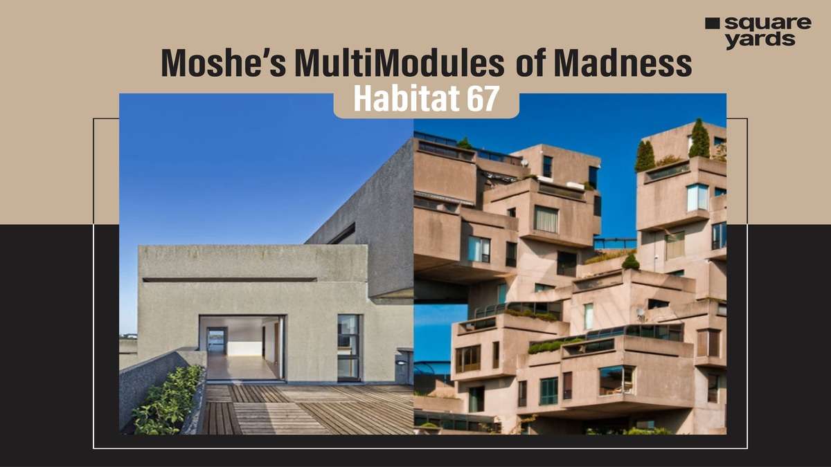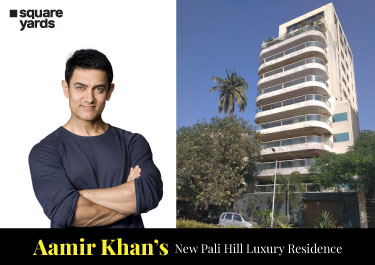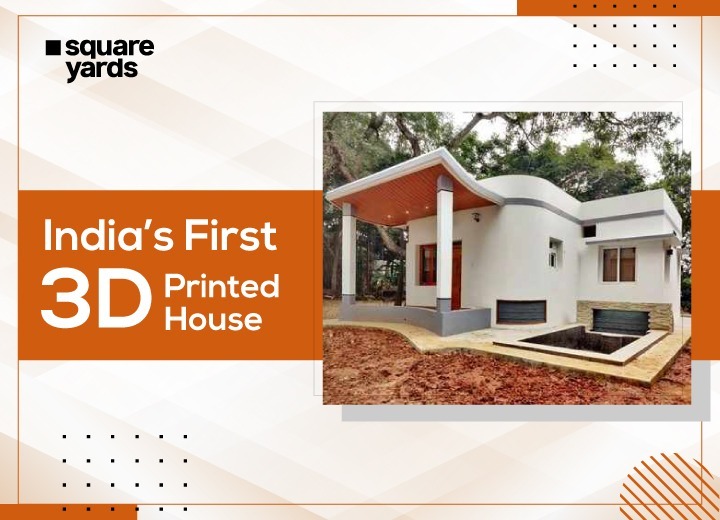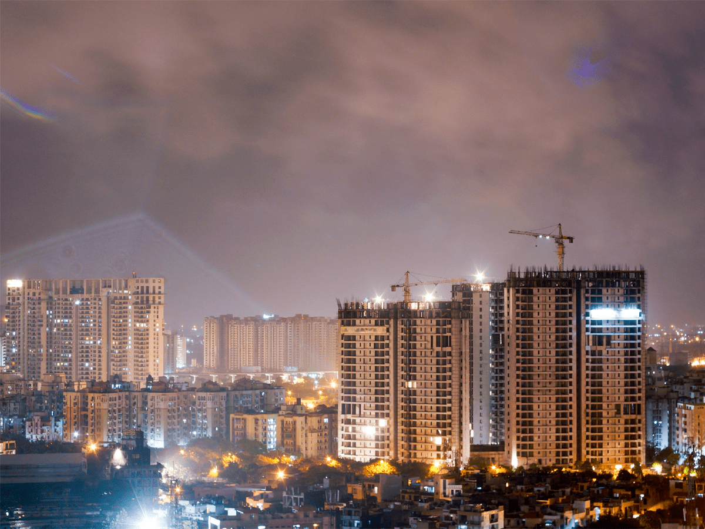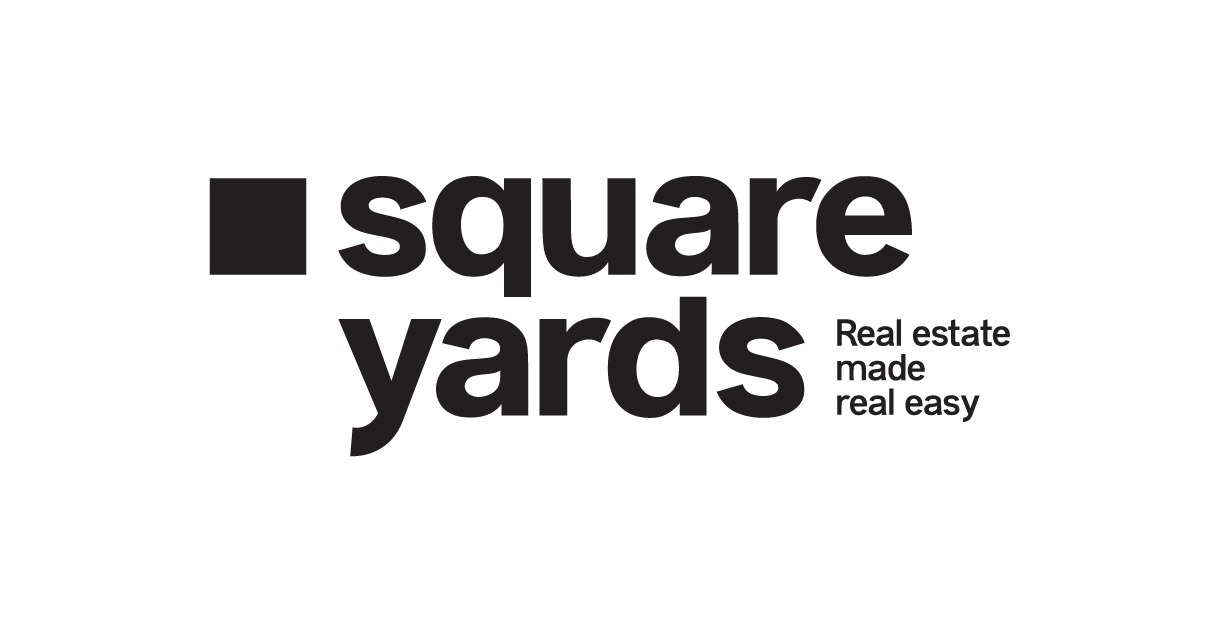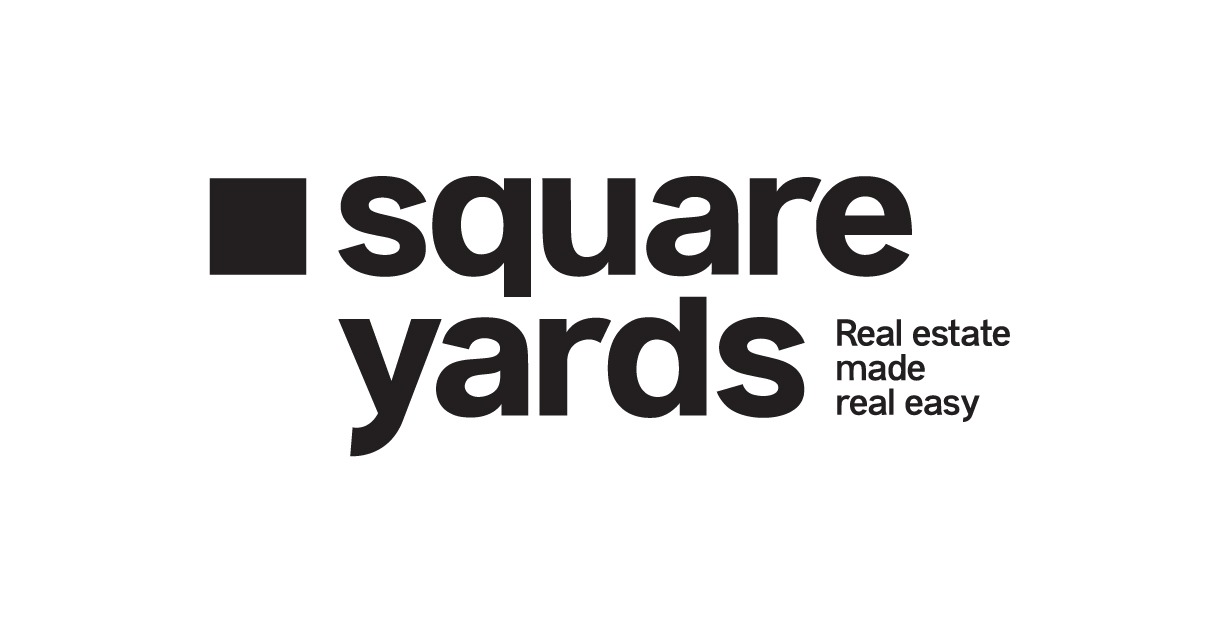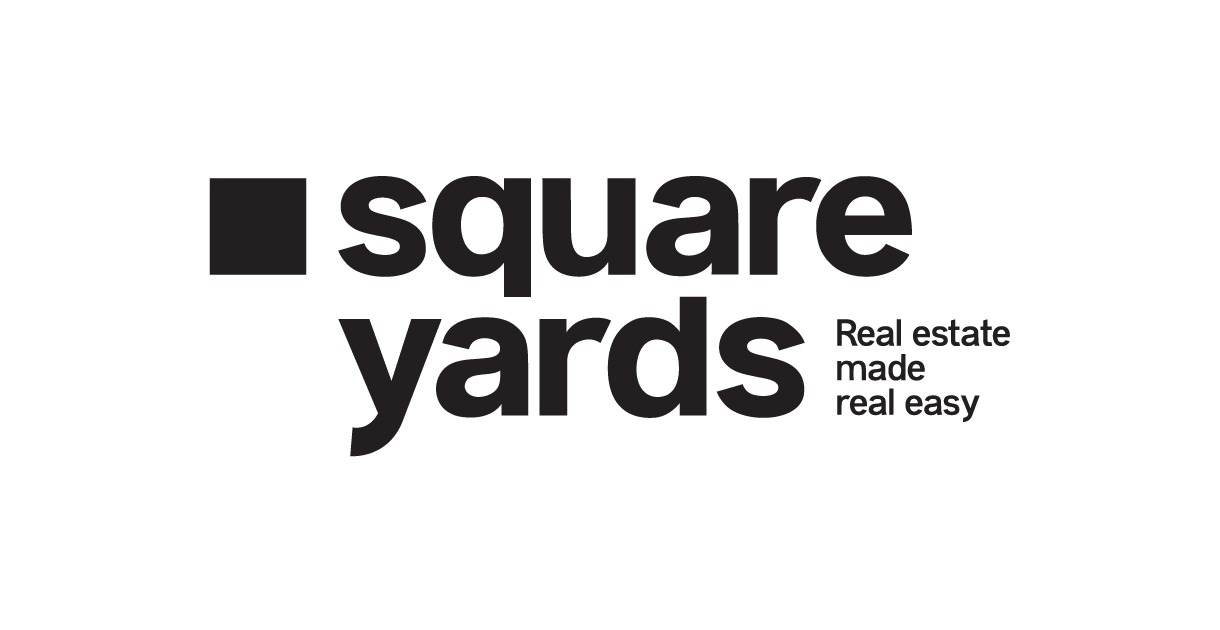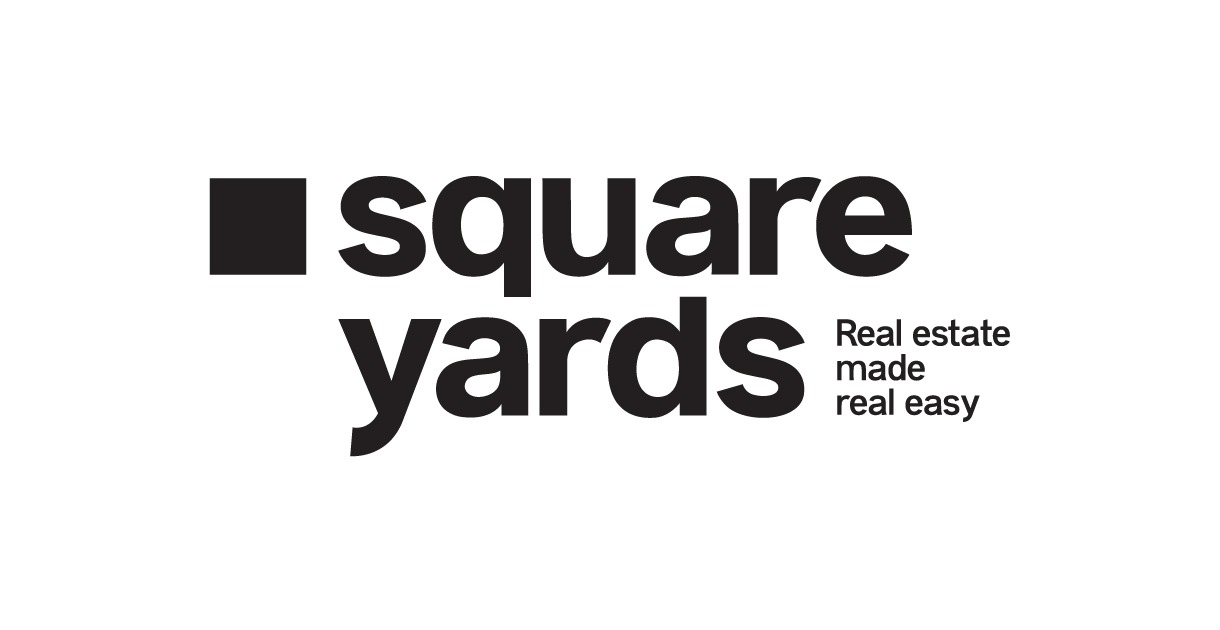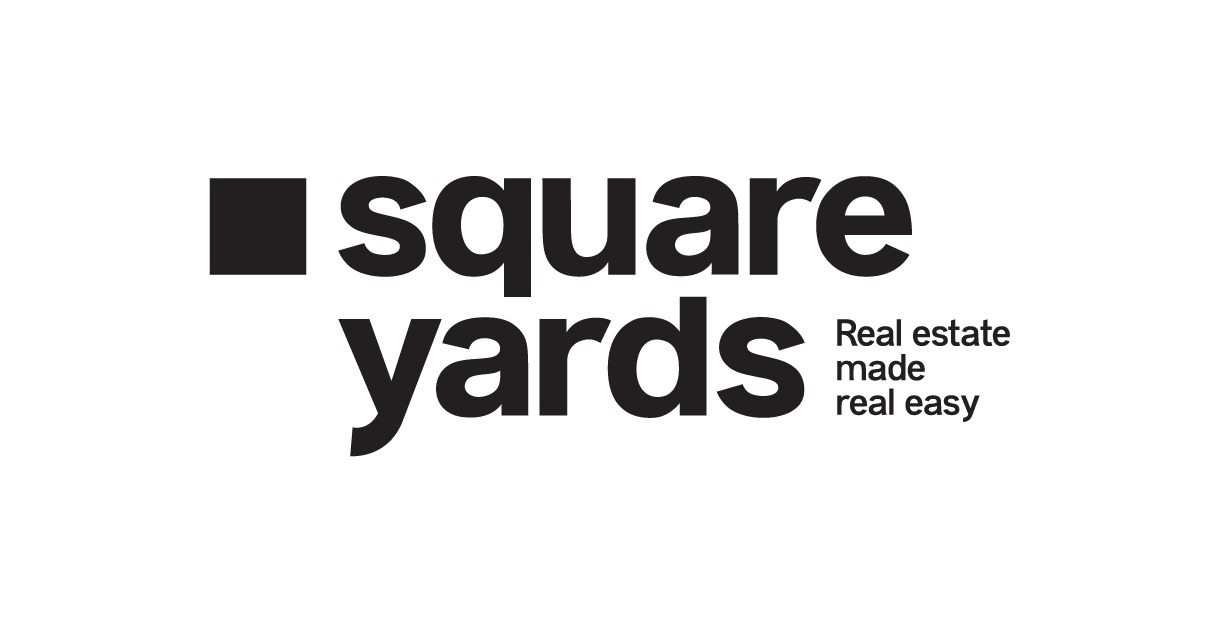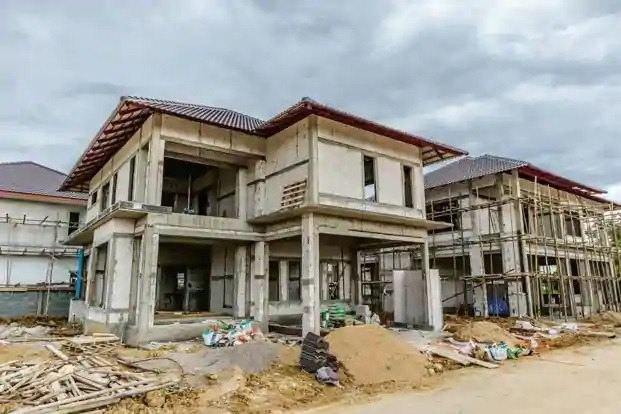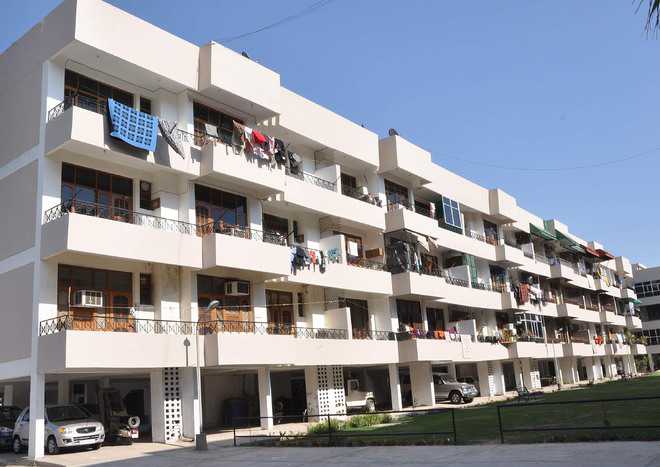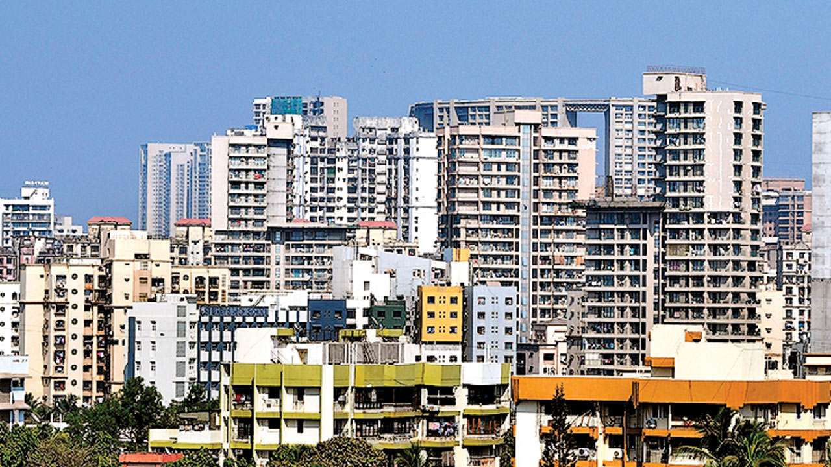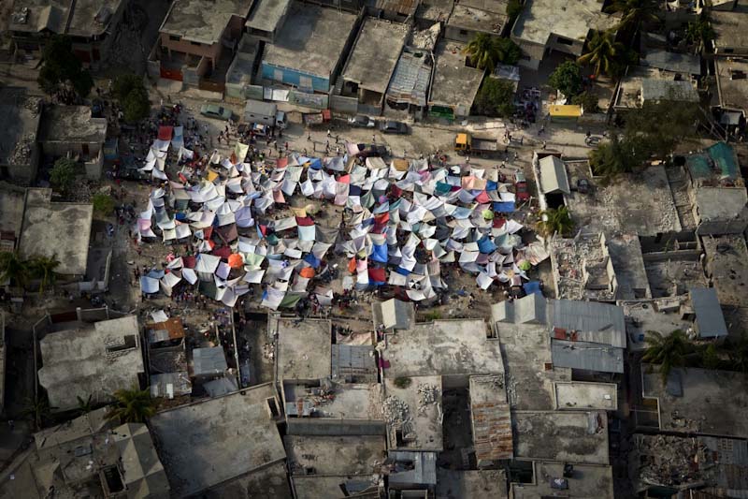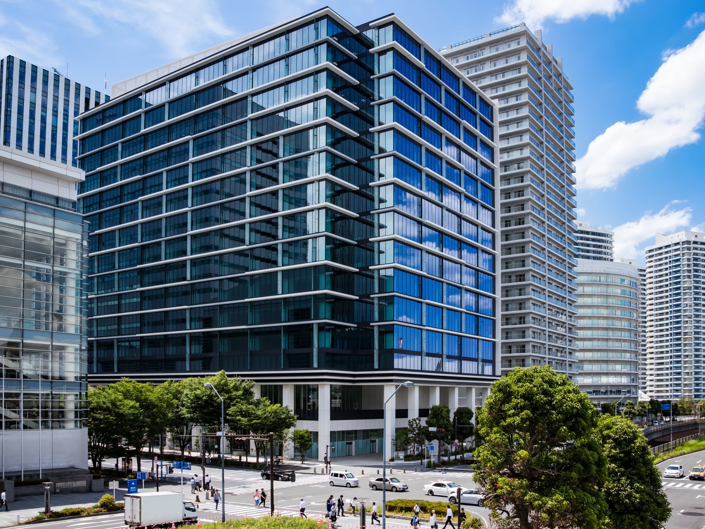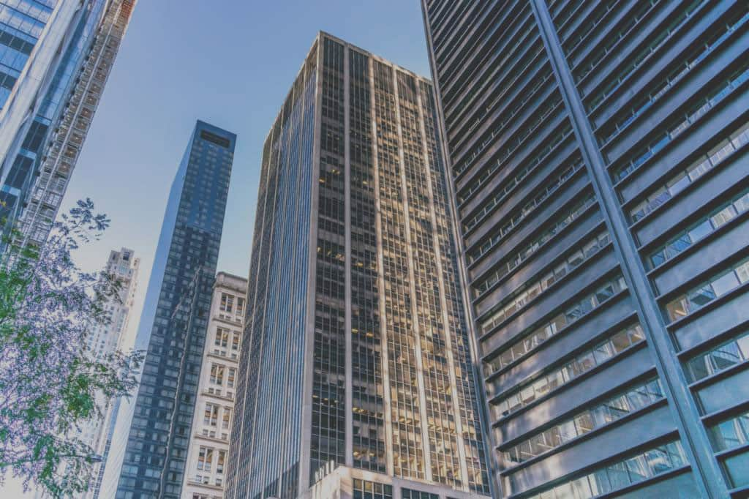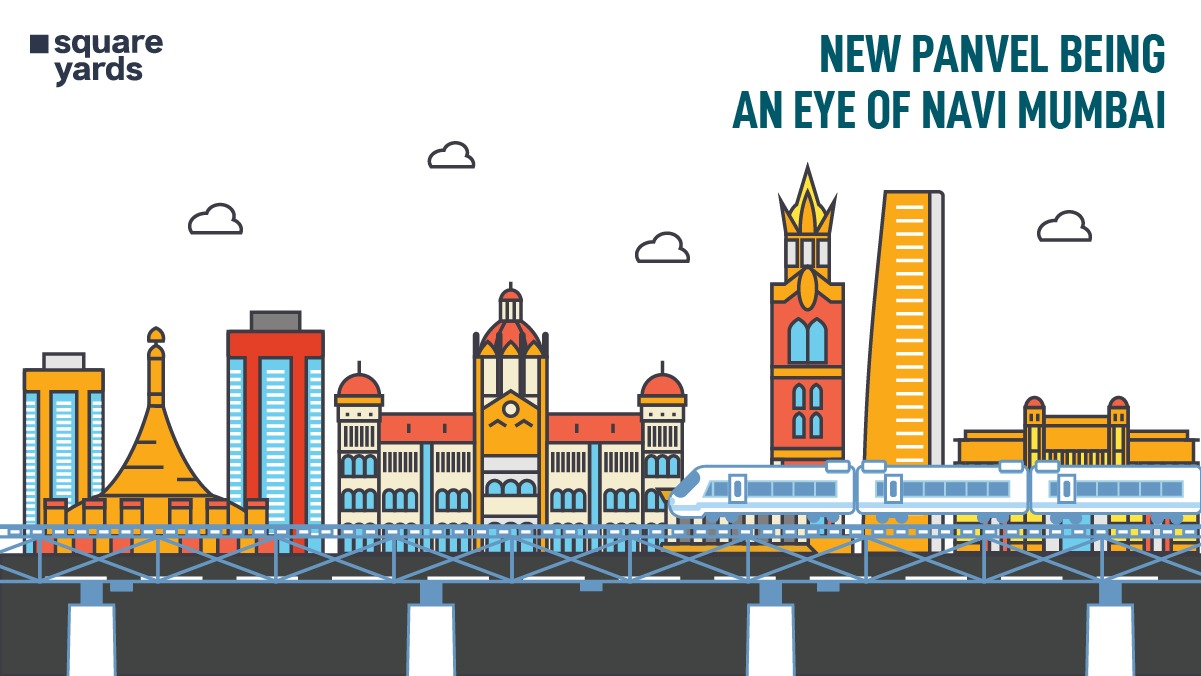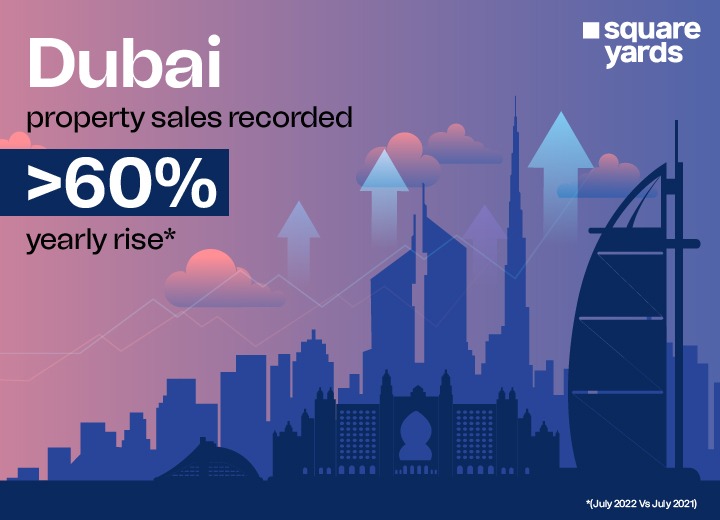Young Israeli-Canadian architect Moshe Safdie was adamant about one thing. He wanted to accommodate thousands of humans in as little space as possible. No, we are not talking about prison here. Moshe wanted to give people the best amenities that an urban housing complex could provide. Well, sure enough, there are high-rise multi-story residential buildings. But do they have their own private landscaped terrace? Or how about suburban comfort? If your answer to that was a yes, then you need to think again from your grandparents’ perspective. Back in the 60s, this was a huge joke, and Chris Rock personally went back in time to roast about it. It’s a good thing Moshe was still only getting to know his wife.
This was the time when undergrad Moshe went on a college architectural study trip across the American continent and, a few courage liquids down, saw the disaster people have been living in the name of modern architecture. Having witnessed this, Mr. Safdie started working on his dream thesis about a unique housing model that would revolutionise and replace the tall multi-storey apartments and suburban sprawl. Not really though! Apparently, our protagonist thought they were unsustainable and disappointing. Of course, most of it was in his head, but what he achieved out of it was still nothing less than an opportunity to exhibit his creation at one of the world’s largest fairs, Expo 67.
Well, let’s get down to the nitty-gritty of Moshe Safdie’s earliest and most profound architectural madness that stood against time; The Habitat 67.
Table of contents
So, What is Habitat 67?
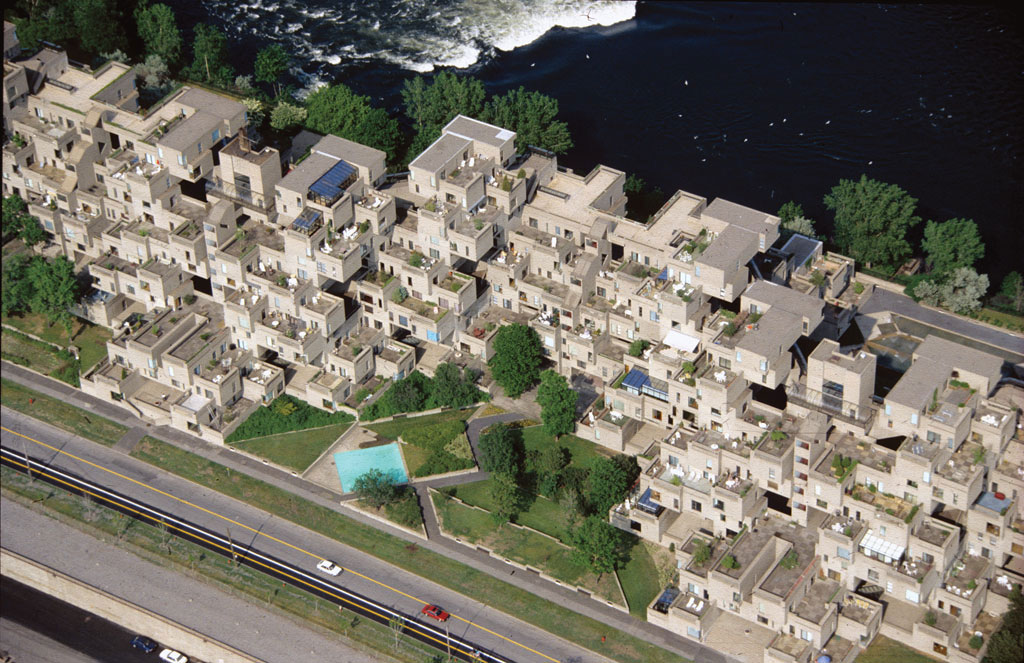
Source – Abitare
Built on an anthropogenic peninsula, namely Cite Du Havre on the St. Lawrence River in Montreal, Canada, Habitat 67 is a suburban residential marvel designed by a world-renowned architect, Moshe Safdie. The overall structure follows a protrusion architecture design which exhibits a symmetrical zig-zag exterior. Moreover, these cells of apartments leave an ample amount of space for random corners meant for air ventilation.
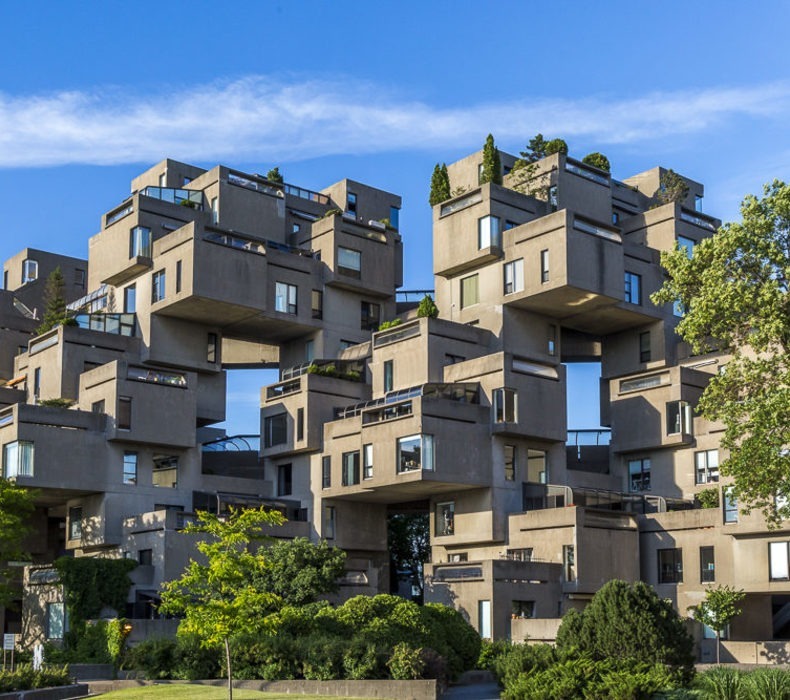
Source – Tourisme Montréal
The talented young architect, who was only 25 at the time, was given the opportunity to present his work at a grand world fair organised in 1967. It evoked such awe-spiring and jaw-dropping energy that more than 50 million people paid a visit to glimpse the creative wonder in the same year it was unveiled. After all, why wouldn’t they? You really keep wondering if it’s a pyramid, a Lego structure, a Mesopotamian temple, or The Thing from the Fantastic Four. Rumour has it that 13-year-old gamer kids get flashbacks from their Minecraft sessions when passing by Habitat 67.
The Exterior With A Ph.D. in Geometry
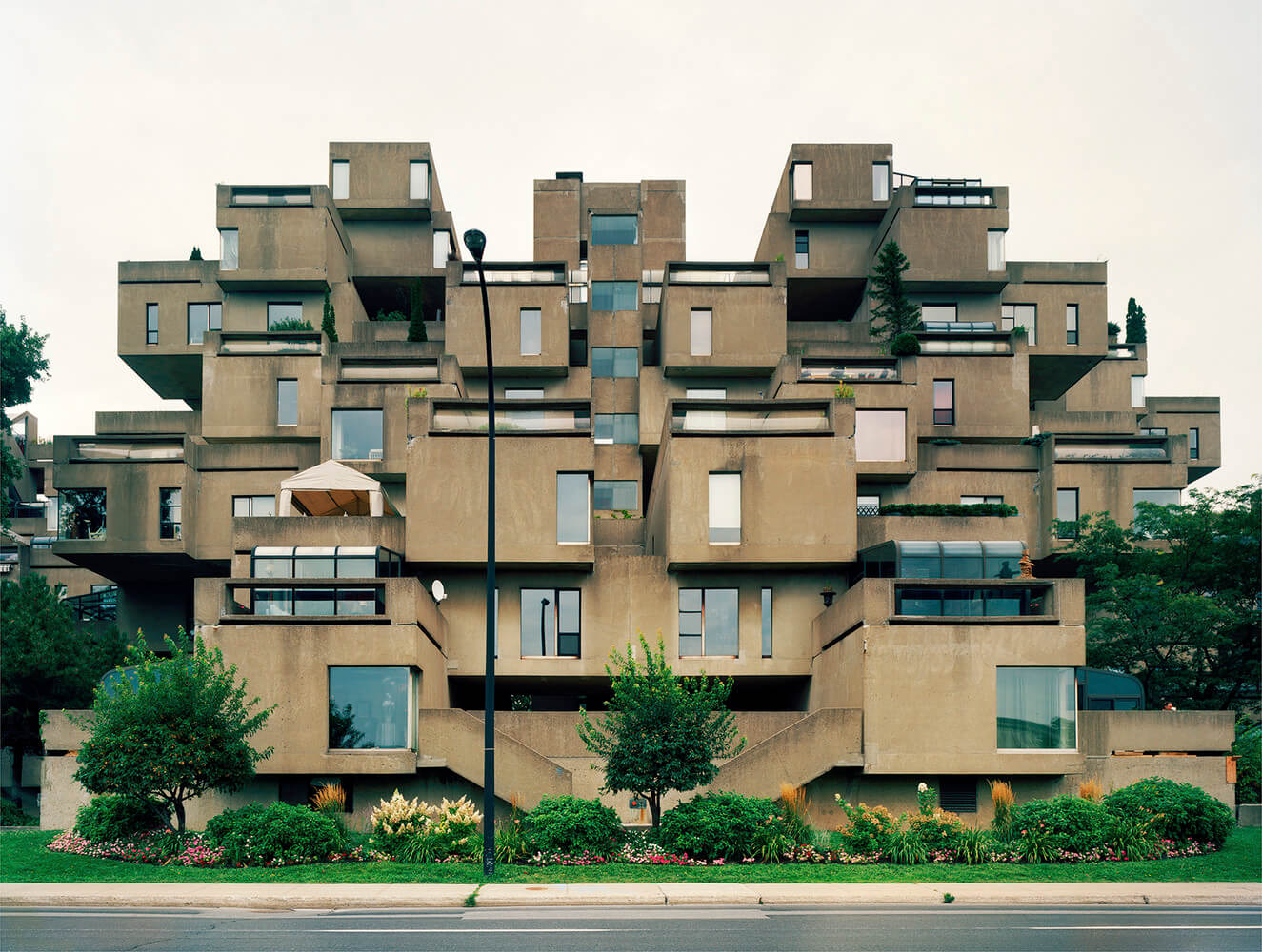
Source: ArchDaily
Spread out over 230,000 square feet, Mr. Moshe’s masterpiece is an amalgamation of 354 modular boxes of housing units, arranged in a peculiar zig-zag manner, with a geometrical symmetry viewed from the front.
The structure is raised to a 12-story concrete unit, which hosts 146 residential apartments. There are 14 varied compartment sizes, each attached yet secluded from one another, offering a great view of the St. Lawrence River. Each house has its own landscaped roof garden, enhanced by interconnecting pedestrian streets. The vertical access has been boosted with six massive lifts, making it easier for people to commute in and out of the apartment complex. The entire layout was finished and constructed by the year 1967.
see also@ Steinway Tower: The Coffee Stirrer of NYC
Design Sum Up
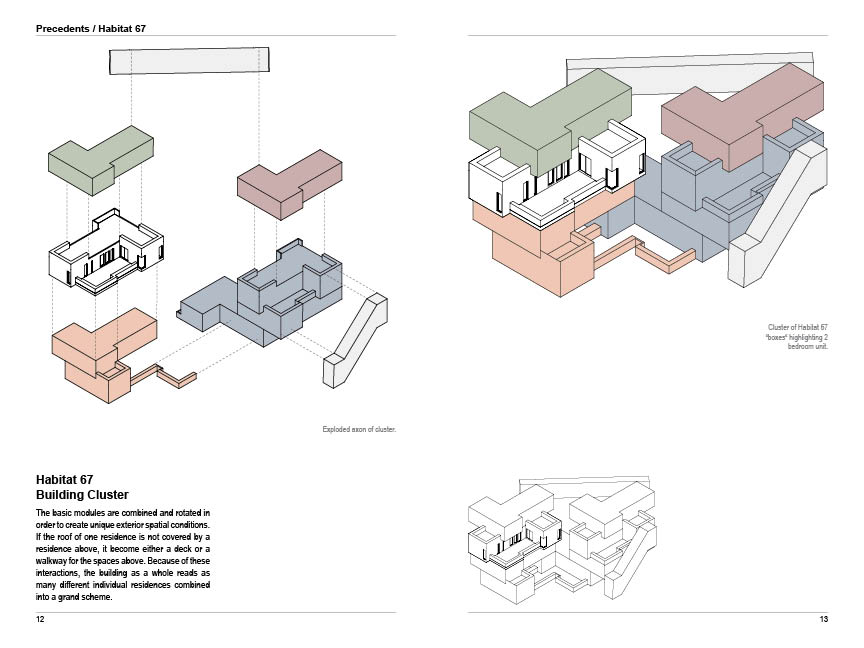
Source – Pinterest
The idea pretty much involved using rectangular blocks of concrete measuring 17 x 38 x 10 feet and pre-constructing each unit in a factory separately. The units have been assimilated horizontally in every direction and stacked vertically in such a way that they look symmetrically spaced out in a geometrically appealing manner. The structure has been well connected with the vertical passage of six elevator lines disposed uniformly throughout the network.
In addition, the well-designed series of horizontal pedestrian streets that facilitate access to each private apartment unit. The shared spaces within the boundary demonstrate the logical sense of living in a society.
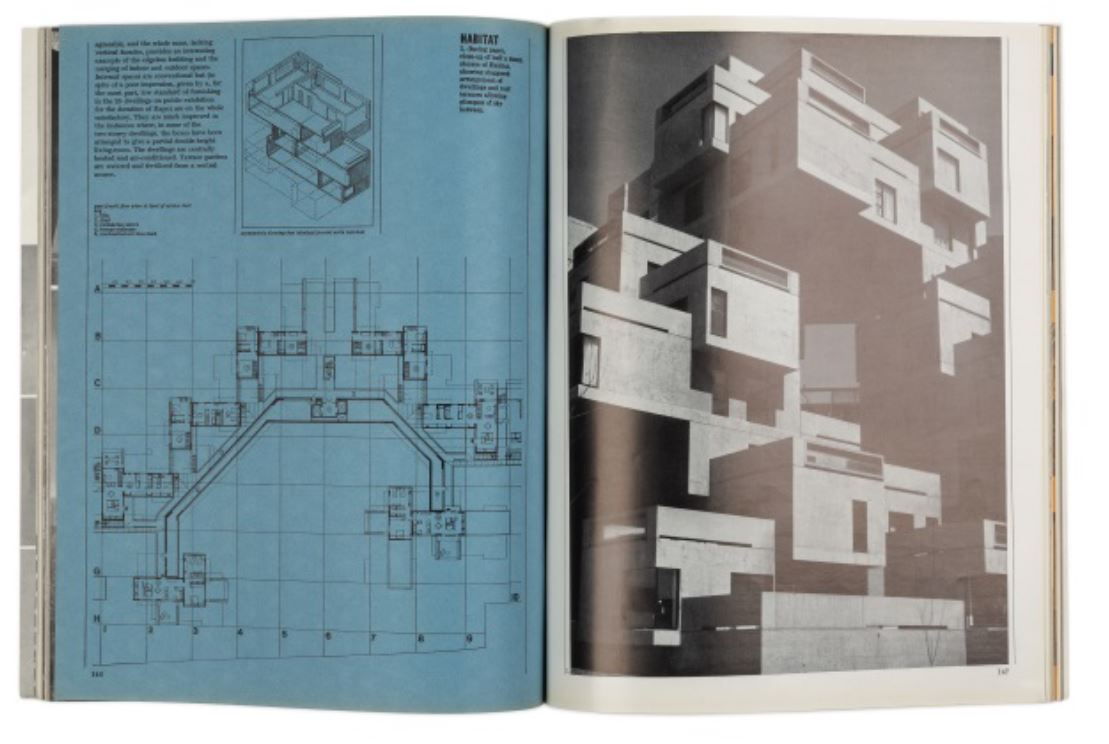
Source – Architectural Review
The seamlessness of the complex has been made possible by the efficient load-bearing capacity of rectangular modules that have been tethered together with sturdy rods, hefty wires, and intense welding. Moreover, credit to the well-counterbalanced dexterity of the modules, a private rooftop garden for each apartment unit was made possible. Lastly, it is to be noted that extensive cavitation has paved the way to seamless air ventilation throughout the complex.
A Humane Brutalism?
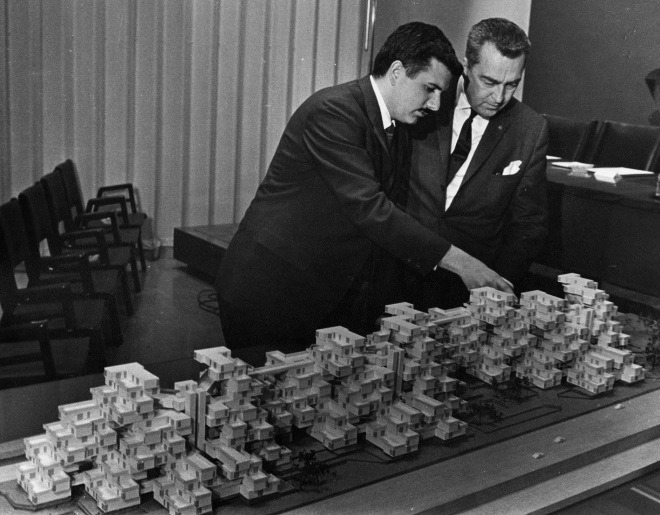
Source – Architectural Review
When young Moshe was given the prospect of exploring various architectural trends across the North American continent during his undergrad years, he immediately decided to work on an alternative solution to the then-emerging residential housing plans. In an interview by Archinect, he was asked about the ideas that propelled his thoughts to create Habitat 67. To that, he said,
“We spent the summer looking at suburbs, public housing, and all kinds of housing across the entire continent—the United States and Canada. When I got back, I said: that’s going to be my thesis.”
It was clear Moshe was determined – to make a change, to leave a mark. He further added,
“I outlined in words and diagrams how we might go about rethinking the traditional apartment building, which was then manifested in public housing and private housing—the heroes of that time in Detroit and Montreal and wherever. So, I formulated it as a series of questions, which, then, during my thesis, developed into a number of schemes. The overall [motivation] was for everyone to have a garden, and I developed a mid-rise/high-rise series of modular prefabricated housing, all of which tried to provide a garden for every unit and open up the circulation to the streets and the air. That was well-received and published.”
Mr. Safdie was openly cynical about traditional housing structures involving tall multi-storey apartments and suburban sprawl. He was indeed inspired by the idea of hybridising the brutalist architectural movement and radical metabolism with the typical person’s need for a private terrace and a garden. You can’t blame Mr. Moshe! People were probably skeptical about tumble drying. You’ve got to have your own terrace! Where else would you keep your clothes drying rack? Thanks, Mr. Safdie!
Apparently, The Project was Cut Short
Mr. Safdie was confident in his research on improving residential themes from his earlier days. Impressed by his work, Moshe’s thesis advisor instantly invited him to participate in Expo 67. To that, Moshe humbly strode, saying, “I’d like permission to develop my thesis to be one of the centrally themed pavilions of the World’s Fair.” He knew this would work, and it did! (Well, at least the hype was instilled). The madness he had created was something way too unorthodox for people to fathom at the time. Dealing with the situation wasn’t easy.
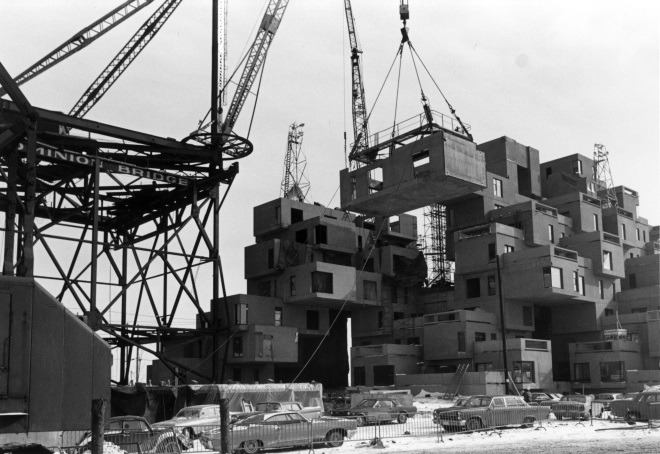
Source – Architectural Review
Moshe initially envisaged that his project would be a whopping 1000 plus residencies clubbed together with swathes of shops and schools. However, as the construction began, reality hit him like a wrecking ball. The costs exceeded massively and he had to cut short his construction to merely 158 modules. The initial cost was estimated to be around CAD 140,000, whereas the tight budget of USD 17 million made him improvise a bit. The project was concluded soon after the first phase was over.
Location
Source – Safdie Architects
The whole complex is located in Montreal, Canada. Initially, the plan was turning out in a way that would cover up the entire Cite Du Havre Peninsula. Situated on the St. Lawrence River, the complex location hosts a beautiful scenic view. The river post-snow-meltdown is pretty much a flurry, attracting numerous tourists and surf enthusiasts. Speaking of the climate, the area experiences a humid continental climate with snowy winters.
A Look Inside The Lego Land
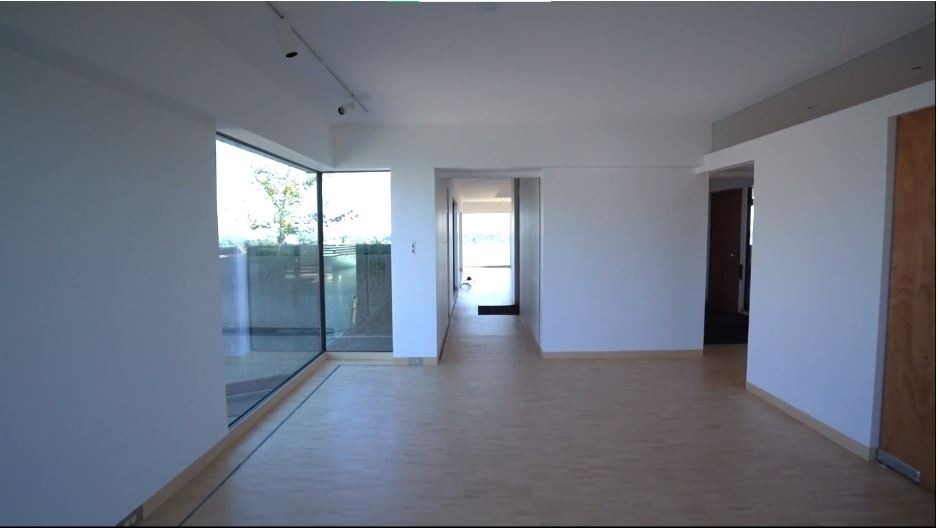
Source – Rockwool
With 15 different configurations ranging from 2 to 4 bedrooms, the interiors span 624 square feet to 3000 square feet. While occupants have personalised the interior decor, the general characteristics of these modules include parquet wooden floor panelling and thick concrete walls incorporated with Rockwool insulation ideal for moisture control. The large glassy windows enable a pleasing view of the great St. Lawrence. While some units are single-floored, others are connected with sturdy staircases, exhibiting a lavish yet compact bungalow vibe.
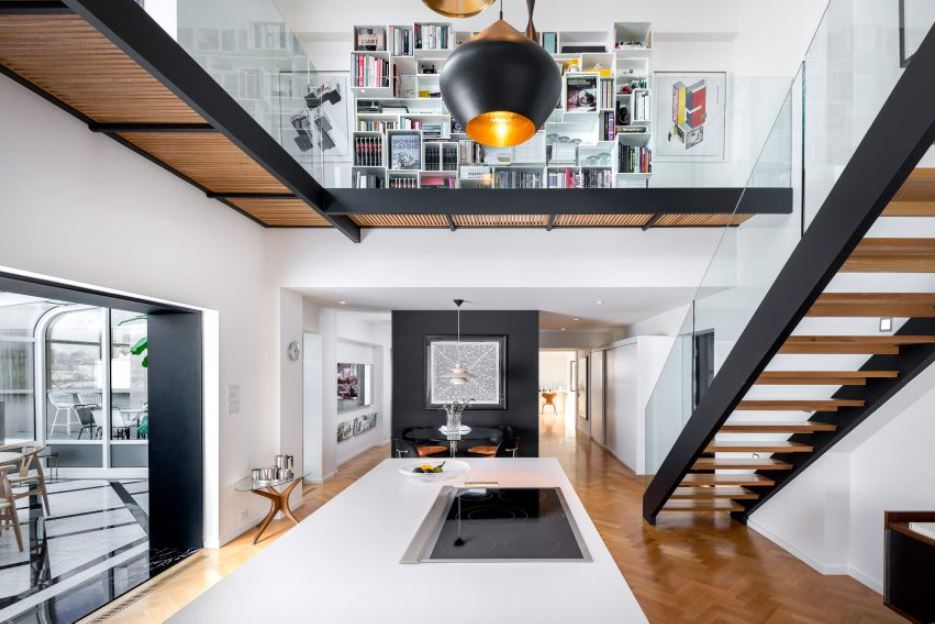
Source – Dezeen
To give an example, as you can see in the image, the owners of the space have created a modern, sophisticated atmosphere with peaceful white wall paint enhanced by dark outlays. This dual-story apartment has an open, spacious configuration comprising a kitchen, living room, bedroom, and what appears to be an open library. Glass panels are extensively used for the stairwell handrails and the top floor.
The Much Needed Renovation
The heritage assembly has stood the test of time and for 50 years, the renovations were undertaken by Moshe’s architect company itself. However, Mr. Safdie felt the need to involve the right technology to tackle the obstacles of moisture and fire safety. The goal for renovation became the restoration of the assembly to its original state as it was built 50 years ago, with modified state-of-the-art technology. This imperatively called for an outside-the-box solution.
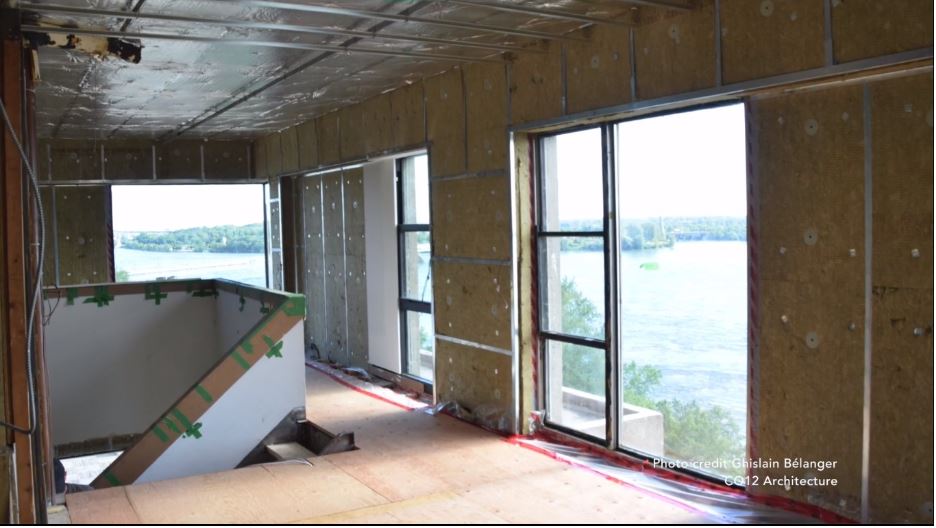
Source – Rockwool
A team of architects worked closely with Safdie’s company to test the overall building performance. This assessment was to analyse the structure’s insulation, membrane types, thermal, and moisture. The motivation was to improve fire safety, energy efficiency, sustainability, resident comfort, and preserve historical ingenuity.
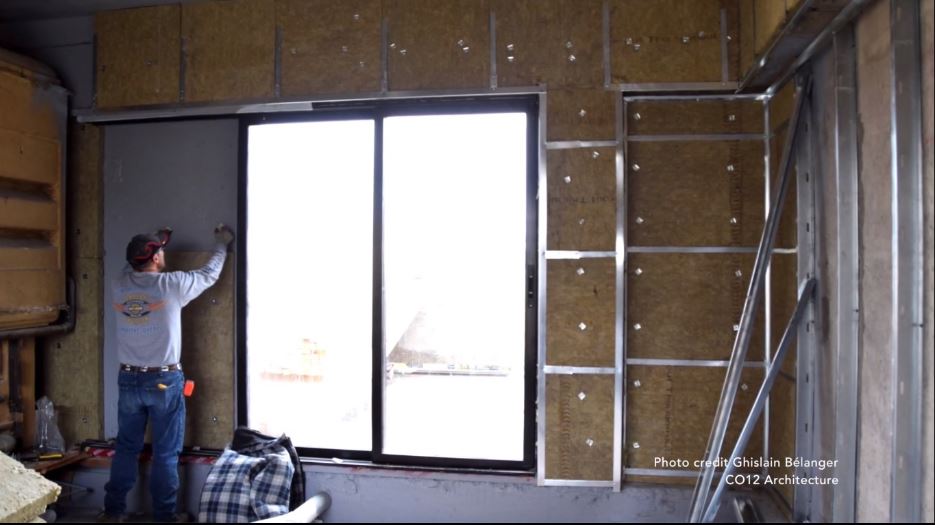
Source – Rockwool
When the remedy looked clear, the team installed a membrane from the inside that was all liquid to dilapidate the unevenness of the surface. The membrane was strictly used to seal the containers yet allowed vapours to permeate them.
Of the many remedies sought after, the most accurate one came in the form of Rockwool insulation products. More specifically, a semi-rigid product, Rockwool, made it instrumental in effectuating fire safety, durability, and easy installation.
see also@ Imkan Pixel Tower- A landmark project in Abu Dhabi
Aim for the Stars and Land on a College Textbook
At the end of it, Habitat 67 is indeed an odd one. The designer clearly fantasised about creating a hanging garden of Babylons but instead made a very intricate and posh Brazilian favela. Its true purpose, envisaged to replace the modern housing elements, was short-lived, but at least the structure has reserved its place in an architecture textbook. (Giving the college professors the due right to slap a case study on their students!). But sheer credit to our protagonist’s talents for coming up with such an idea at a young age and making it monumental. We bow to him!
Fin.


