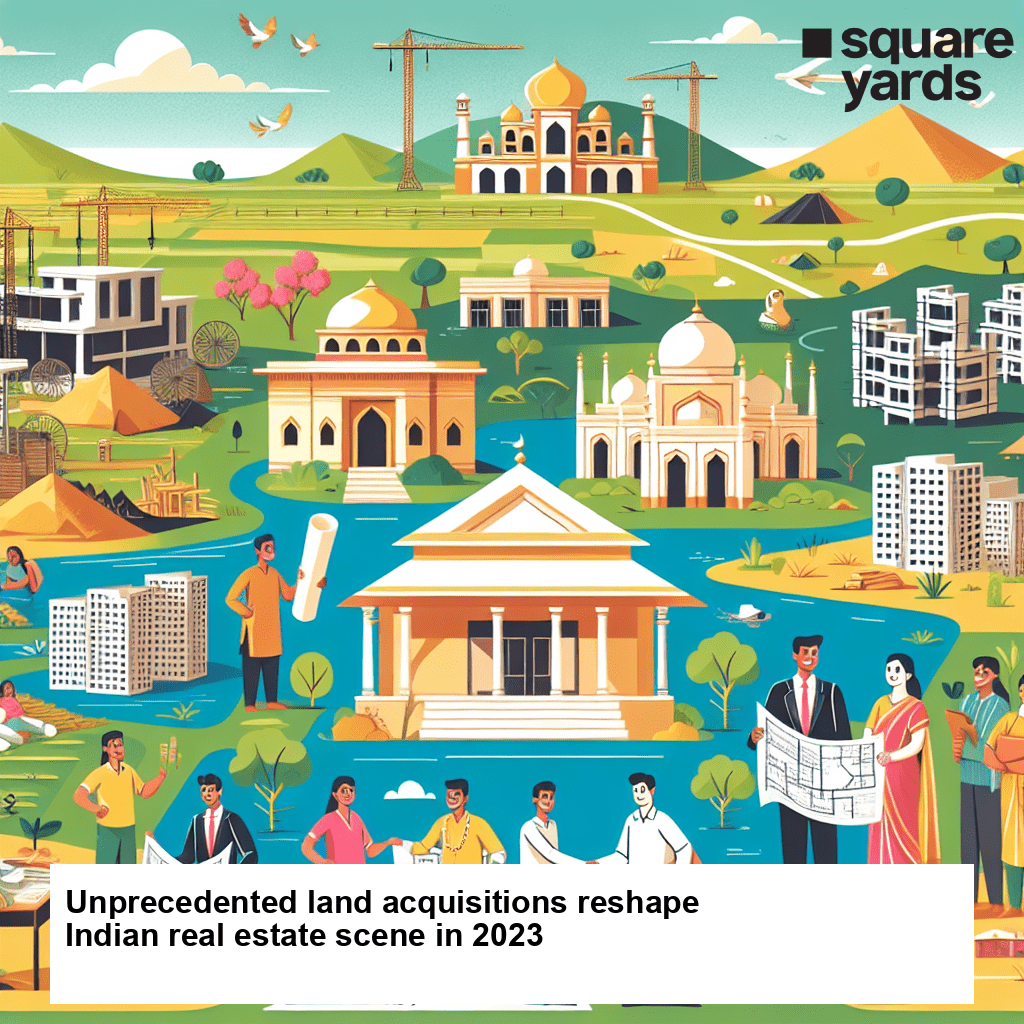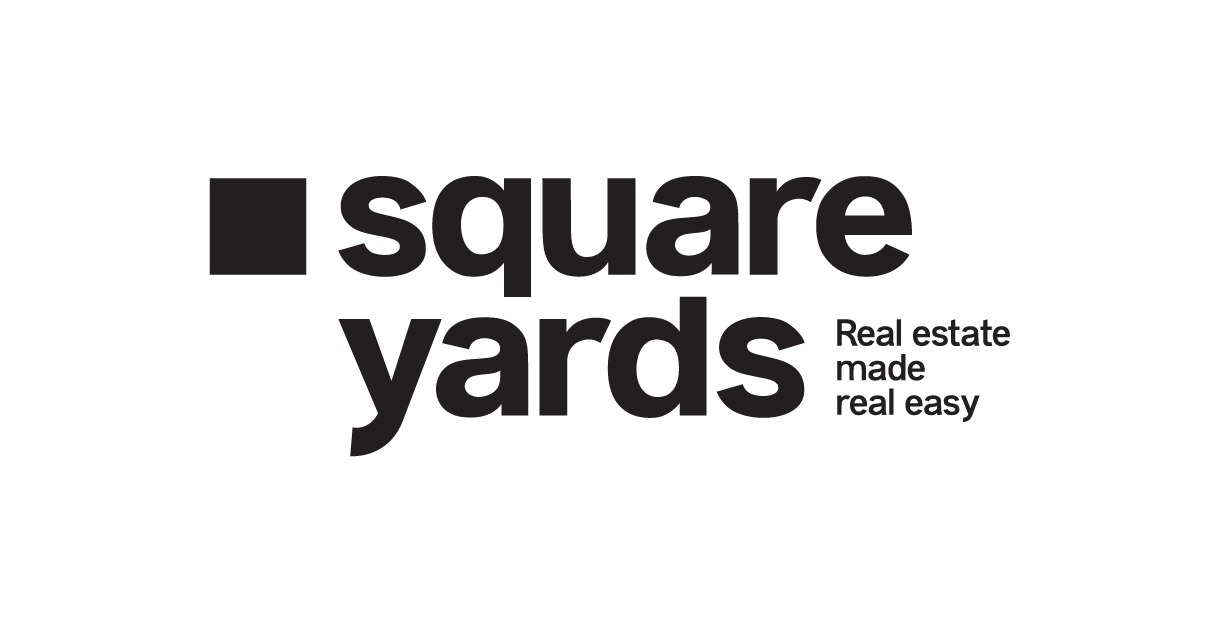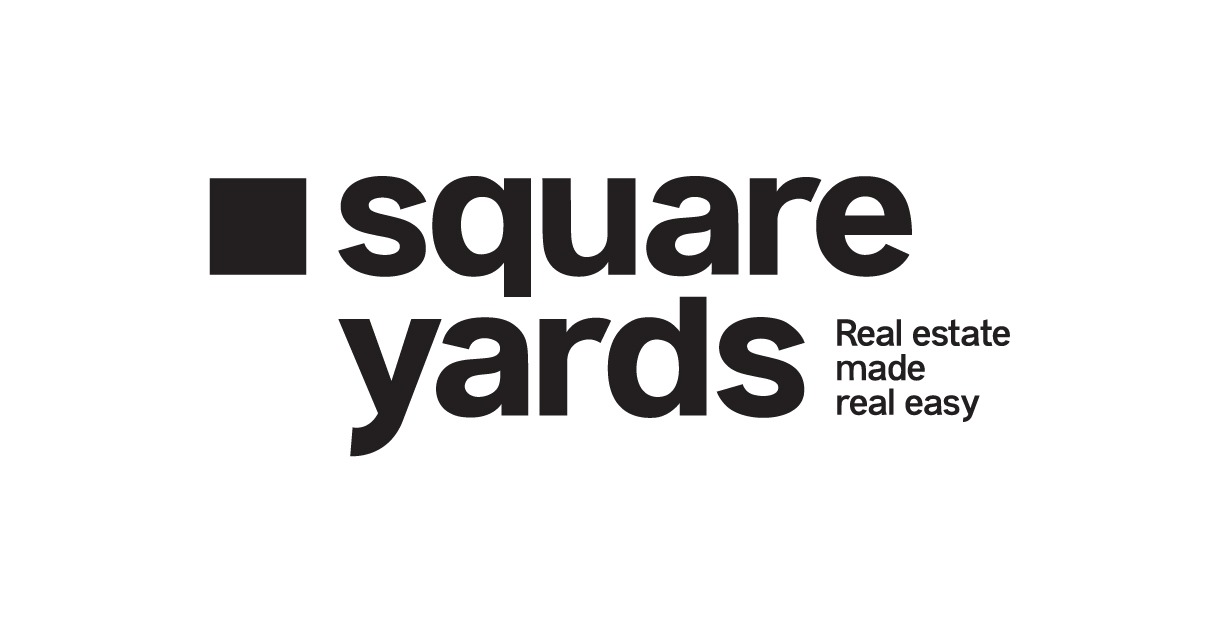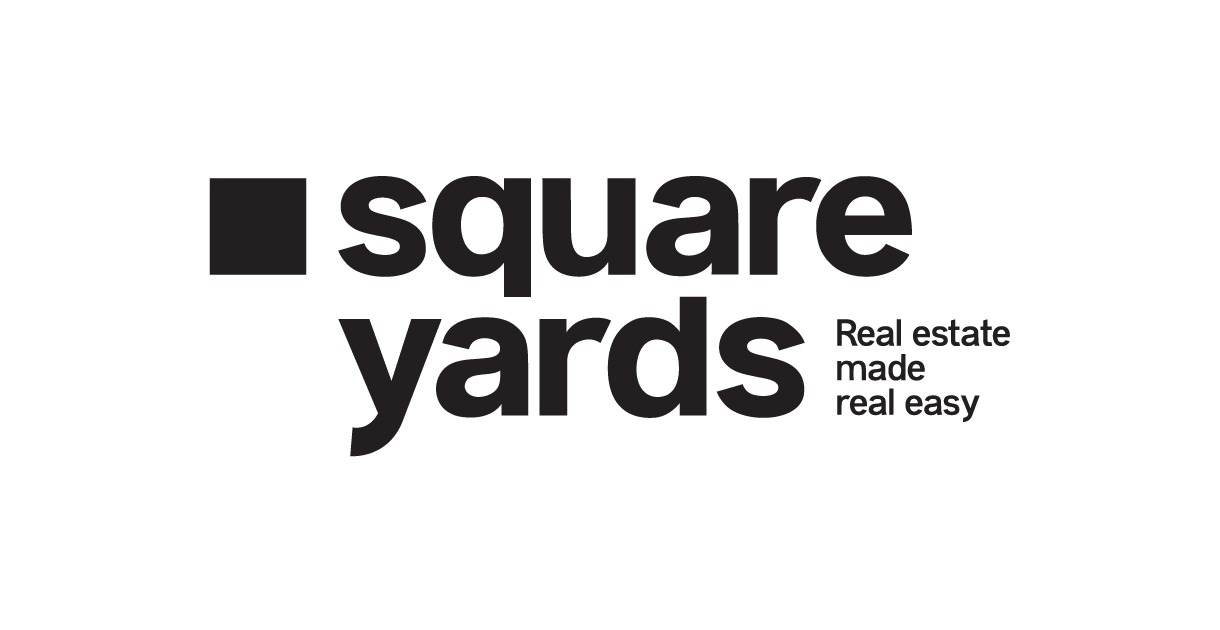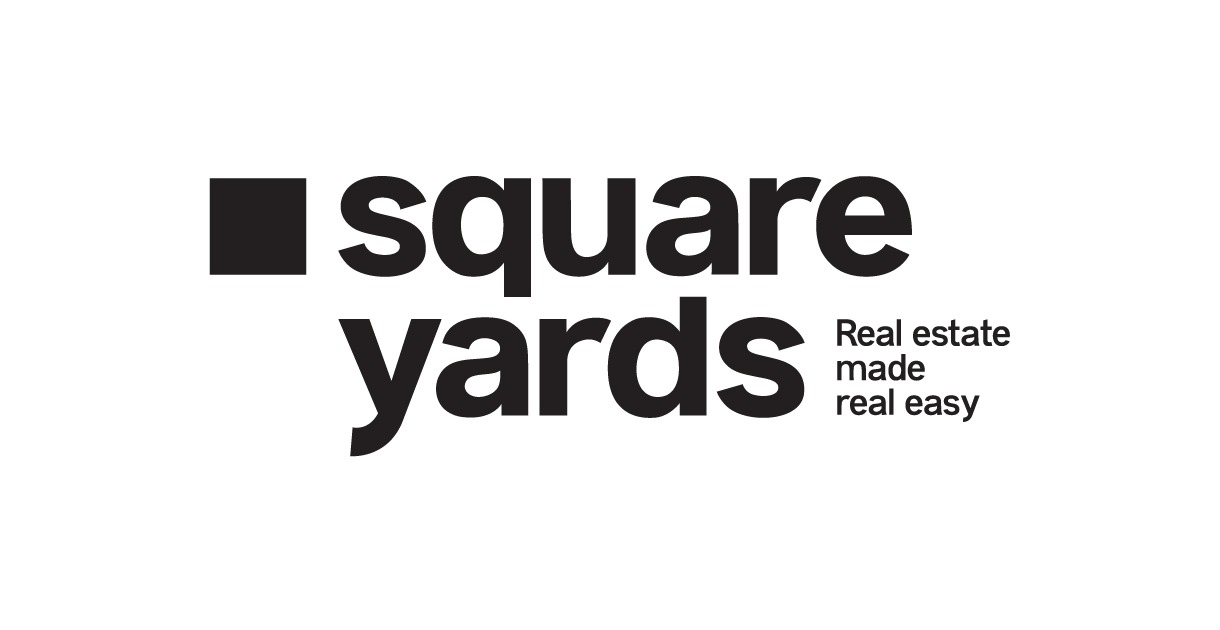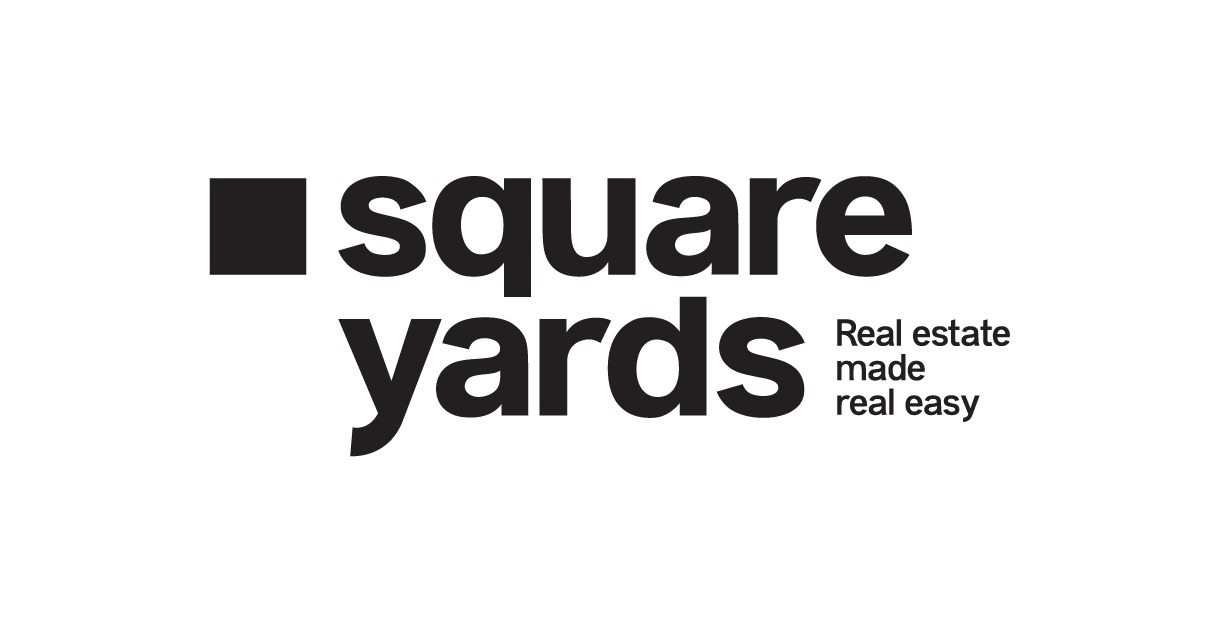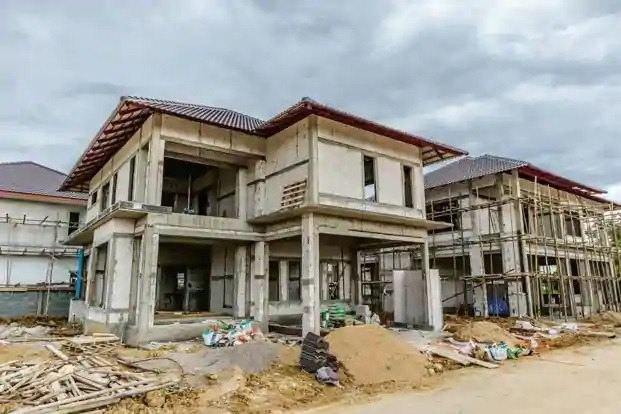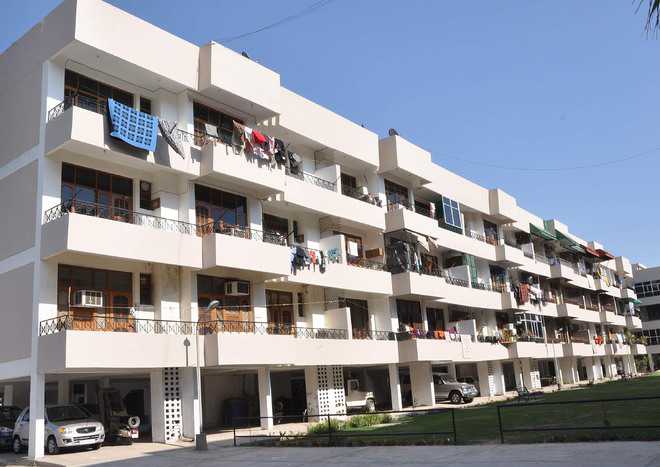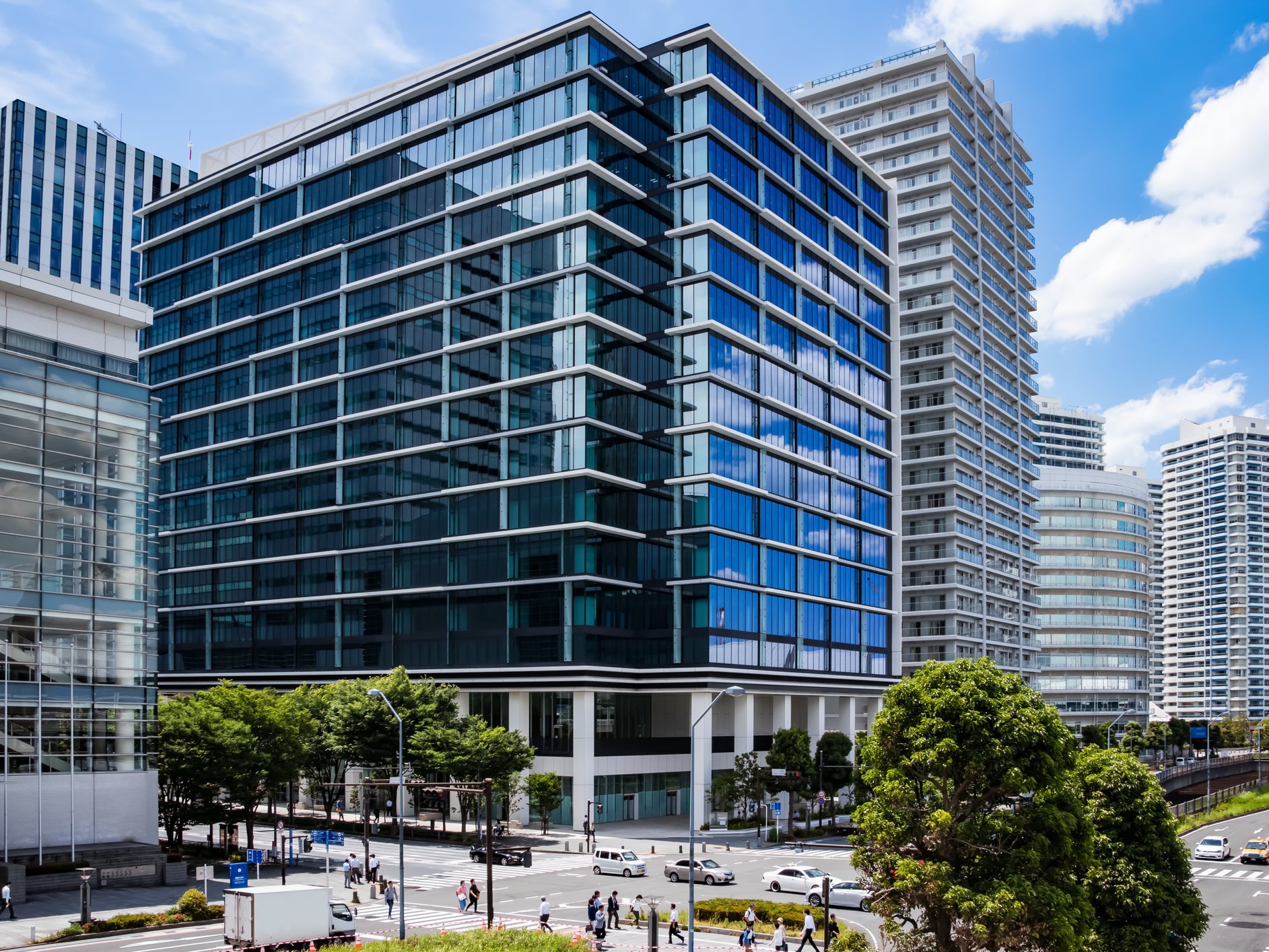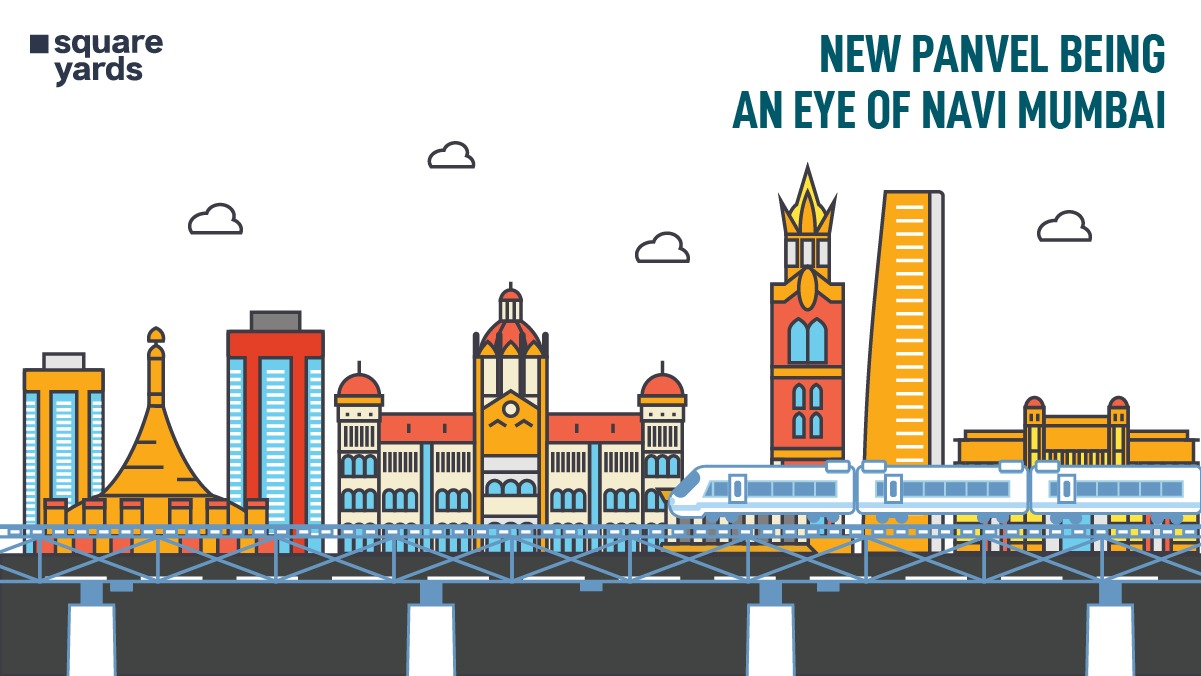Wingardium Leviosa!
Is it possible to see the white feathers floating in the air in the old Gothic room with a big window and a pile of books stacked like a staircase? Rustic walls engraved with words; indeed, it is a Charm Classroom!
A true Potterhead would have seen it in a blink. Fret not! You are sure to become one if you take a tour of Hogwarts – School of Witchcraft and Wizardry. Whether you are team Gryffindor or Ravenclaw or have never heard of them (highly unlikely that you haven’t), this one’s an incredible ride to Hogwarts’ architecture that you can’t afford to miss!
Potterheads have probably fantasised about enrolling in Hogwarts School a gazillion times. To bless the real world of this marvel, that existed in mere imagination for a decent period, Stuart Craig (a notable British production designer) and his team transformed the vision of J.K Rowling into reality.
Together, they built a set that speaks of sheer brilliance and is sure to amaze generations ahead.
The prototype of Hogwarts was designed to reflect the imperfection in the world today, making it more realistic and relatable than a traditional high school.
The setting within the Harry Potter series is a beautiful amalgamation of imaginary and real worlds, and the architecture of the movie plays a crucial role in transforming the fictional world into a more tangible environment.
The set has elements of Gothic architecture and draws inspiration from great European cathedrals, although the school of dark magic is a fantasy. The school sits on an edgy outcrop shrouded by a picturesque lake and mountains.
Without further ado, let’s begin our voyage to this magic school.
Table of contents
- Inspiration from a Nostalgic Trip to Edinburg
- Dashing Through Platform 9¾
- The Entrance Hall that Can Come Alive
- Great Hall Ceilings of Night Sky
- Viaduct Courtyard – Where the Magic Began
- Dumbledore’s Office – Room of Secrets
- Alohomora! Let’s Get into Classes – It’s Time to Learn Magic
- Let’s Assemble for Quidditch Practise
- Corridors that Lead to Gryffindor
- Gryffindor, Ravenclaw, Slytherin, Hufflepuff – Back to Your Rooms
- Before We Return to the Muggle World
Inspiration from a Nostalgic Trip to Edinburgh
Rowling’s trip to Edinburgh, Scotland, was the start of it all. J.K Rowling adopted this lovely Scottish capital as her second home in the 1990s. When she first started writing about the legendary Harry Potter, she sat in one of Edinburgh’s cafes, drawing inspiration from the city’s Gothic architecture and graveyards.

Durham Cathedral, Alnwick Castle, Stirling Castle, and Gloucester Cathedral are some of the significant buildings in England that compelled Rowling to pen the world of wizards and witches! Stuart Craig and his team created the fantasy world that remains in our minds even today.
Dashing through Platform 9¾
Students caught the Hogwarts Express to reach school on time, or one could choose to steal their father’s flying car! An option Ron and Harry opted for in their second year.
The wizarding world dashed through a brick wall between platforms 9 and 10 to arrive at platform 9¾ on King’s Cross Station.

However, platforms 9 and 10 in King’s Cross station are separated by tracks in the real world. Nevertheless, you can find platform 9¾ on the wall at the station’s concourse in London. Platforms 9 and 10 were in reality shot on 4 and 5 for the films. The roof built of bricks creates an arch inspired by Victorian architecture.
Due to the soaring demand, the station authorities decided to build the platform 9¾ in honour of J.K. Rowling’s hit series, Harry Potter.

In fact, there’s a Harry Potter store opened up by Warwick Davis (who played Professor Flitwick and Griphook in the Harry Potter films). The store offers professional photo-taking sessions where visitors can choose their favourite house scarf to wear during their photoshoot. They can also get a wand to use as a prop.
The Entrance Hall that Can Come Alive

Source: Goodreads
The Entrance Hall of Hogwarts, as seen in the image above, has an impressive Gothic style with vaulted roofs, spires, large-scale windows, pointed arches, and buttresses. Yes, those are the same statuettes that come alive to defend Hogwarts under Professor McGonagall’s command!
see also@ How is Net-Zero Architecture Shaping The Future?
Great Hall Ceilings of Night Sky
Do you remember thousands of lit candles floating in midair over four long tables with glittering golden plates and goblets? It is the Great Hall at Hogwarts. Admit it, you too drooled imagining the delicious meals prepped. It’s the same place where Ron’s eyes were secretly captivated by Hermione’s beauty and grace at the Yule Ball! Blush blush!

The great hall’s architecture is a mix of Norman Romanesque styles in a medieval Gothic style. The entrance is beautifully packed with three big dining tables, while it has four big tables in the wizarding world. The walls of the hall are covered with paintings.
Even today, Potterheads can hear the echoes of students talking, eating, and Dumbledore delivering the speech and distributing points to each house. Ten points to Gryffindor!
Viaduct Courtyard – Where the Magic Began
When you were a Hogwartian (you still are), you used to have fun outside the grounds of the school. Remember? This place is known as the viaduct courtyard. The scene was filmed at Durham Cathedral. The cloister of the cathedral has appeared in several scenes of the movies. A Romanesque style was influenced in Durham during its construction in 1093.

The cathedral is considered one of the earliest structures that used stone ribs to form pointed arches to support the nave’s ceiling. Durham was not only used for the courtyard scene but also as a backdrop where students and professors alike would chant transfiguration spells. The bell towers of Hogwarts are exactly like their counterparts in Durham Cathedral, except they have spires instead of square towers.
Dumbledore’s Office – Room of Secrets
Dumbledore’s office is one of the most fascinating rooms in Hogwarts. I bet you’re expecting Harry to pop inside with his messy hair. The desk was situated on a higher part of the room overlooking the dangers that hovered over Hogwarts. Staircases built on either side of it go to the observatory. And where he took his last breath. Don’t cry.

The cabinets in Dumbledore’s room were stacked with books and silver instruments and machines that rotated and puffed. In fact, one of them was shaped like The Deathly Hallows symbol.
According to Rowling, it was a large and beautiful circular room. While the exact replica of it is not possible in the actual world, architects will still need some powerful techniques to come even closer.
Alohomora! Let’s Get into Classes – It’s Time to Learn Magic
‘That is the second time you have spoken out of turn, Miss Granger . . . Five more points from Gryffindor for being an insufferable know-it-all.’
Is it possible to even blame Hermoine Granger for her vast knowledge and desire to answer every question? As fascinating as the classes were, it was hard for her to remain silent. ‘It’s Wingardium LeviOsa!’
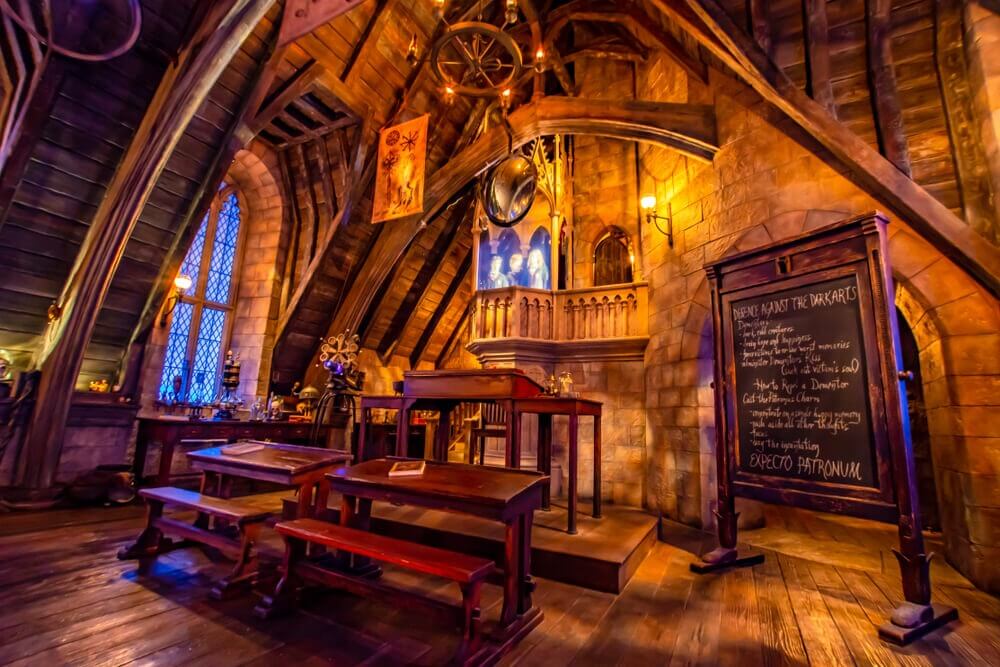
The Potions, Snape’s Classroom was situated in the dungeons of Hogwarts Castle. The front of the room contained Professor Slughorn’s desk, next to which was a blackboard. On the walls were runes carved in golden trim.
Several cauldrons and bottles layer around as jarred ingredients are laid on shelves around the room. Peeking through three windows of the room, one can look into the Black Lake. The room also has a gargoyle fountain that supplied ice-cold water from The Black Lake for classes.

Source: Aminoapps
Situated on the third floor of Hogwarts Castle, large walls that are adorned with engraved texts and ancient runes represent medieval architecture and Gothic style. The room had a large window and a big pile of books stacked in the form of a staircase.
An aisle is situated in the middle of the room and bleacher-like desks are on either side. A fireplace was harboured next to the bleacher desks and 2 chalkboards for each side were placed.
Let’s Assemble for Quidditch Practise
Alnwick Castle it is! A place where Harry and his friends practised broomstick flying and played Quidditch. The castle is situated about an hour’s drive north of Durham Catherdral in the United Kingdom. Used as a backdrop where the Weasley’s flying Ford Anglia crash-landed into the Whomping Willow! A deadly escape.

Like Durham Cathedral, the architecture of Alnwick Castle was also inspired by the Norman Conquest. It nestles prominently between a deep ravine to the southwest and the River Aln (flowing on the northside of the castle). Construction started in 1096,and the castle was remodelled and largely rebuilt throughout the centuries.
Presently, Alnwick represents the Norman Romanesque style with the Gothic Revival. In other parts of Europe, Gothic architecture is known as English Gothic. It defines the vaulted roofs, pointed arches, large windows, spires, and buttresses.
Even today, one can find Alnwick Castle giving classes in Wizardry, including broomstick flying lessons.
Corridors that Lead to Gryffindor
You can get a better sense of Harry Potter after watching the entire series (it better be on your watchlist now, muggles!). The corridors leading to Gryffindor in the first, second and sixth Harry Potter films were shot in the cloisters at Gloucester Cathedral.

The ‘woman’ in the painting is asking for the password, Nearly Headless Nick, and Moaning Myrtle is crying. Harry and Ron hiding from the troll. Good times!
The Cathedral was an abbey church, which Henry VIII later dissolved in the Dissolution of Monastries. Construction of this medieval structure started in the Norman Romanesque style in 1089, while Gothic architecture was added later. The Castle has the largest medieval window in the world.
Gryffindor, Ravenclaw, Slytherin, Hufflepuff – Back to Your Rooms
After a long day of adventure, magic and spells, playing and eating, the Hogwartians would return to their allocated dormitories.
‘Now if you two don’t mind, I’m going to bed before either of you come up with another clever idea to get us killed – or worse, expelled.’ Hermione was always the wise one.
The Griffindor and Ravenclaw houses are located in the turret, while Slytherin resides in the castle’s dungeon and the Hufflepuff houses are found in the basement.

Dormitories were not so popular until the 19th century and they usually adhered to the traditional idea of bedrooms. Like no other boarding school in the real world, Hogwarts was divided into dorms based on the personality of the students. Red for the bravery of course – the Gryffindor rooms!
There were multipurpose living rooms and sleeping quarters. Each house in Hogwarts is critically positioned. Harry could walk in his sleep, easily.
see also@ The Human Psyche of Architecture: A Dire Sine Qua Non
Before We Return to the Muggle World
Although the school of Witchcraft and Wizardry is a mix of different styles, Hogwarts wouldn’t have gained its novel architectural style without Rowling’s magical imagination. The Hogwarts model renders specific references to a variety of medieval architectural styles, including Late Gothic, Romanesque or Perpendicular styles.
Starting from the viaduct to entering the Great Hall leading to the Potions class, every corner of Hogwarts represents a medieval Gothic style.
Several structures, including the moving staircases and secret passageways, cannot be explained or constructed but can be relived vicariously through these monumental sites.














