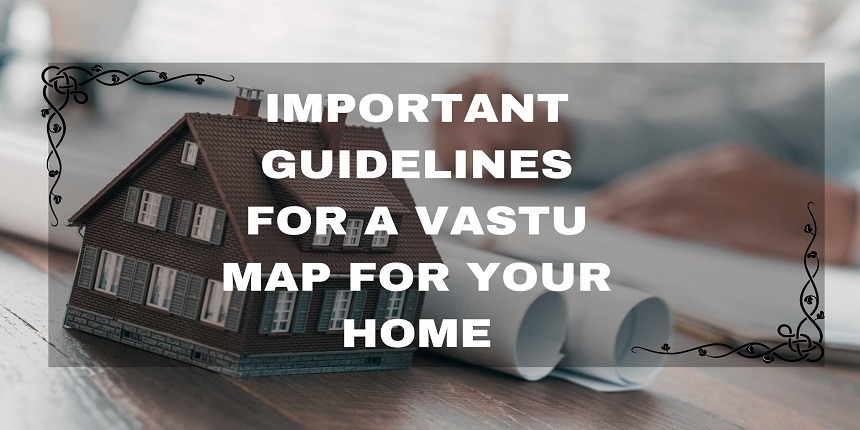Building a new home from scratch is not a piece of cake and requires thorough research and understanding of the different important aspects. One such factor that needs to be considered as a priority is the map of the house. And, in India, many people design their houses according to the principles of Vastu. Vastu for house plan is prepared by following the guidelines.
Vastu Disha Map
Designing and constructing the house according to Vastu has been an age-old tradition in India as it is considered to make one’s life better, happier, and healthier. Also, the Vastu map for home is the most crucial part of a home because it is the first foundation of the home. A Vastu map can be designed with the help of an experienced architect but you should be aware of the basics as well.
Read on to know the important guidelines for a Vastu map for your new home.
Vastu Direction Map
The properties which are built keeping in mind the Vastu principles are well-ventilated and well-placed, which means that the Vastu map is well designed. This makes the environment healthier for the people living in the house. Keeping in mind this point, it is essential that you follow certain rules while finalizing the plot and the size.
If your land plot is east-facing or north-facing then there are certain principles that will help you in creating balance and harmony. Vastu map for east facing house along with north-east and north directions are considered the most auspicious. It is also believed that there is no bad direction and if you tweak the Vastu map for home then you can achieve the right direction that will suit your needs.
Kitchen Vastu Map
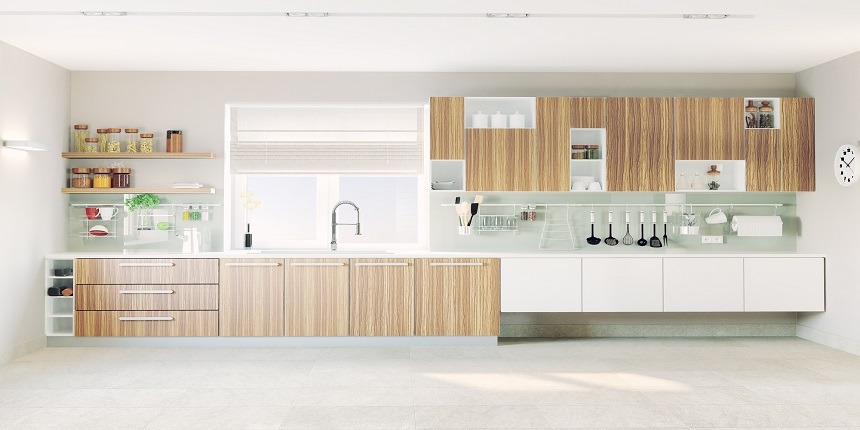
When you prepare the Vastu map for your kitchen, you should have a clear idea of if you want a close or an open kitchen. Open kitchens are perfect for small houses in cities where the space is less since the open kitchens leave room for ample space by cutting down on doors and walls. The advantage of having an open kitchen is that it helps in the optimum usage of space and makes it more appealing. The space becomes utilitarian. The only drawback is that it becomes difficult to maintain the space presentable and clean.
Vastu Map for Master Bedroom
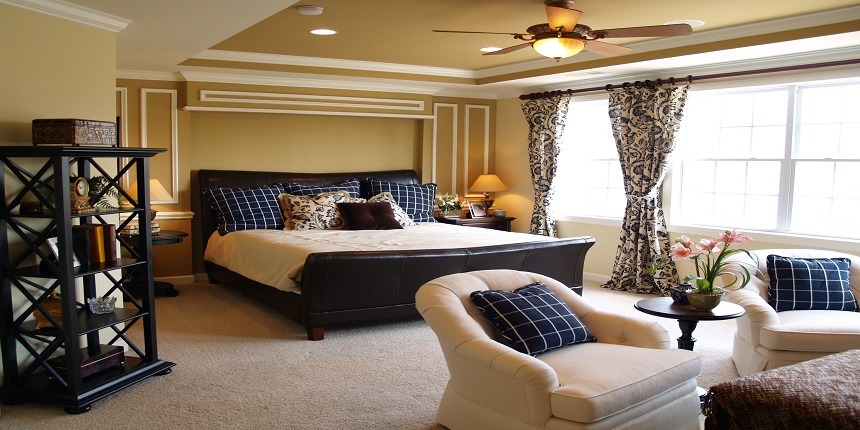
The master bedroom is the biggest room in the house according to size and the family head along with the spouse resides in this room. According to the Vastu shastra map, make sure that when you design a house the bedrooms are always in an even size. For instance, the room size should be 12ft x 12 ft or 14 ft x14 ft, etc. The biggest advantage of planning the rooms in this way is that the tiles would not have to be cut and resized by your mason. The standard size for the master bedroom which is 12ft x12ft is the minimum and should be preached. But it is not mandatory, you can even expand the room if there are no space restrictions. To make it look grander you can add a dresser or an attached toilet.
Vastu Map for Dining Area
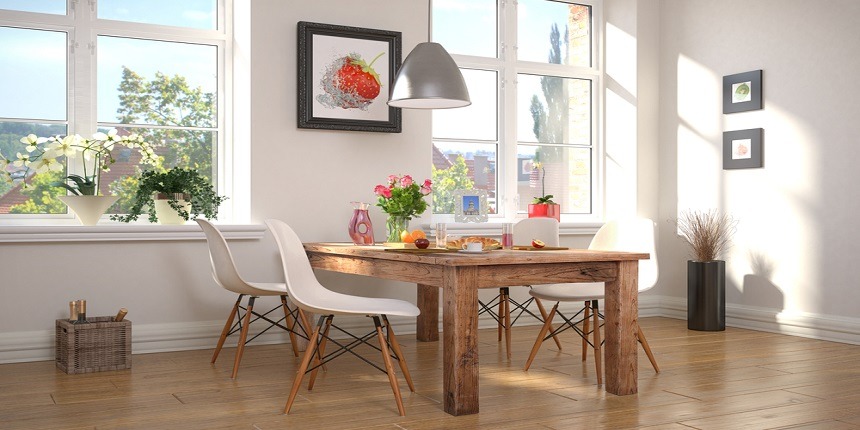
Make sure that the dining area is placed close to the kitchen in the house. According to the principles of Vastu Shastra, constructing your dining room in front of the stairs is considered to be good. The biggest advantage is that the space does not look awkward and it creates a nice visual appeal. You can even construct the dining room under the stairs which is a brilliant way to utilize the extra space.
Vastu Map for Living Room or Drawing Hall
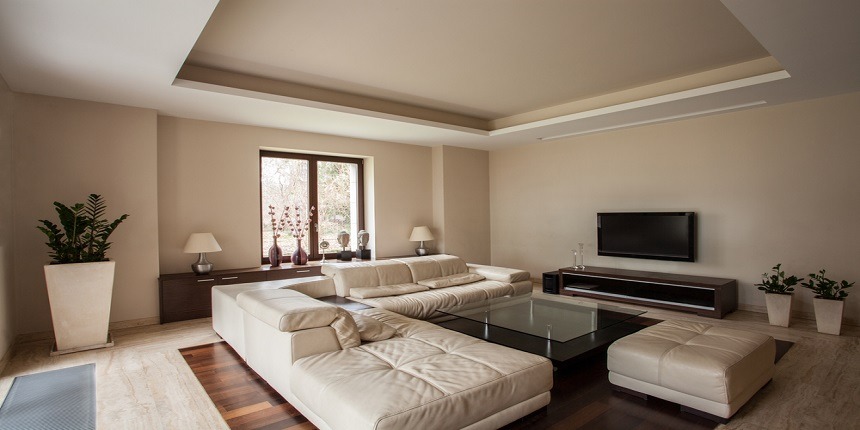
A drawing room or a living room is an essential part of the house which is used to entertain guests and known people. Usually, they both are used synonymously but both the rooms can be differentiated in their usage. The drawing room or hall which is at the house entrance is used more often for acquaintances and the living room is used for the people you know. An unknown guest need not be brought to the drawing-room and can be entertained in a verandah.
But, in the cities, there is usually a space constraint. Plan and design your house according to the Vastu Shastra map, so that you can make the most of the space available.
Vastu Disha Map for Parking and Open Area
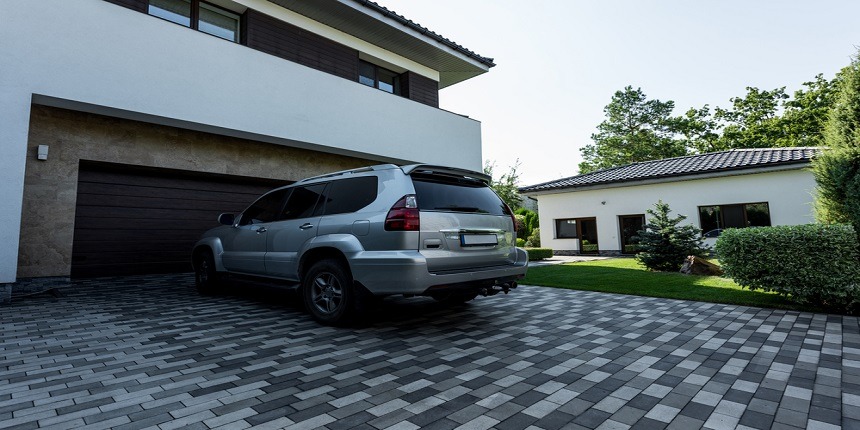
Preparing a Vastu map for the whole house is the first step to achieving your dream home. So, consultations with a Vastu expert are as important as with your contractor or architect. Here are some tips that will help you educate yourself.
Whenever you design a parking area, make sure that it is designed in such a way that if you upgrade your vehicle after some time, the parking area is still useful. A dimension of 15 ft x 14 ft is ideal for any kind of vehicle. If you have a large property and space for a lawn, then you should utilize it. Ideally, a lawn should always be designed at the property’s entrance. Make sure that the open areas of the house ensure enough lighting and lets fresh air inside the house.
East Facing House Vastu Plan
An East facing house is the one in which when you exit, you walk towards the East direction. According to the principles of Vastu Shastra, the houses in the East direction which are spacious are considered to be lucky and attract more fortune.
If you are planning on building an East facing house, it is essential that you comply with the ideals of Vastu Shastra to ensure that there is a flow of positive energy in the house. A 20×50 house plan East facing Vastu is divided into 9 padas from the North to the South. You should also keep in mind the following factors:
- If your house is an East-facing one then you should position the main doors in the fifth pada. It is believed that it attracts recognition, fame, and respect. You might also position the main door in the 3rd, 4th, 6th, or 7th padas if your fifth pada is shorter in size.
- Do not position your main door on the 1st, 8th, and 9th padas as it is considered inauspicious for the Vastu map East facing house.
West Face House Plan with Vastu
If you exit the house and you walk out from the main door in the West direction that means that your house is a West facing house.
Here are some tips for a West facing house that you should keep in mind while constructing your house:
- In a West facing house ensure that the main door entrance is at the Northern or Midwest part of the house.
- Make sure that you cut out the clutter from the house. Ensure that you install large windows to let sunlight and fresh air inside the West side of your house.
South Face House Plan with Vastu
A South facing house is the one in which when you exit the main door, you walk towards the South direction. There are certain factors that you should consider before constructing your South-facing house Vastu map.
- The main door of a South facing house must be placed on an auspicious pada.
- The bedrooms must be positioned in the North West, South West, North or West direction of the building.
North Face Vastu House Plan
According to the principles of Vastu Shastra, the North-facing homes are the most popular and are considered to be auspicious. A home where the main entrance is towards the North direction is a North facing house because the main door determines the direction of the house. Follow these tips while constructing a North facing house to make it Vastu specific:
- The main door should be in the North direction and the 5th pada or step is considered to be the most auspicious.
- As per kitchen Vastu, avoid building the kitchen in the North-East corner of the house.
- Do not clutter the North-East or North side of the house as it is believed that it results in a negative impact on the financial status and development of the children.
- The bedrooms and toilets must not be positioned in the North-East direction of the house. Also, the master bedroom should be in the South-West corner.
- The kitchen should be placed in the North-West or South-East direction of the house.
- The nursery or the gardens should not be positioned in the North-West direction.
- Ensure that the stairs in a North-facing house must always be in a clockwise direction and never in the North direction of the house.
- Do not paint the front side of a North facing house in yellow or red colour.
- Aglaonema, Araucaria, Begonia rex are some of the plants that are Vastu friendly for North-facing houses and should be placed in the front balcony or window.
- The living room and pooja room must be in the North-East corner of the house.
Vastu Map for Office & Factory

Many people build their factories or offices as per Vastu Shastra to ensure good luck, business stability, and cash flow. It is a popular belief that constructing your office place or factory in compliance with Vastu results in a holistic work environment and financial prosperity. Have a look at these suggestions to plant a Vastu map for office & factory:
- For a commercial building, factory or office, the Shermukhi plots are considered to be the most auspicious according to the principles of the Vastu Shastra map. Make sure that the plot is near the highly operational roads.
- The office entrance must be in the North-West, North or North-East direction since the North direction is considered as the lord of wealth.
- The reception of the office must be constructed in the East or North-East direction.
- The canteen/pantry should be built in the South-East direction as it is considered the best.
- Since washrooms in a workplace or home are considered to emit bad or negative energies, their placement should be done in a strategic way. Always position a washroom in the North-West or West direction.
- For a factory, the office should always be constructed in the East or North direction.
- The plot shape of a South facing office must always be rectangular or square. There must always be an open area in the East and North area of the office. The shape and height of the South-facing office must be even. Make sure to construct the windows and doors in the Northern or Eastern direction of the office.
- The office parking should be positioned in the North-West direction of the office building.
- According to the Vastu map, the central section of the office building must be kept empty.
- If you want to structure a temple in the office, then make sure that it is positioned in the North-East corner of the building.
Vastu Map for Pooja Room
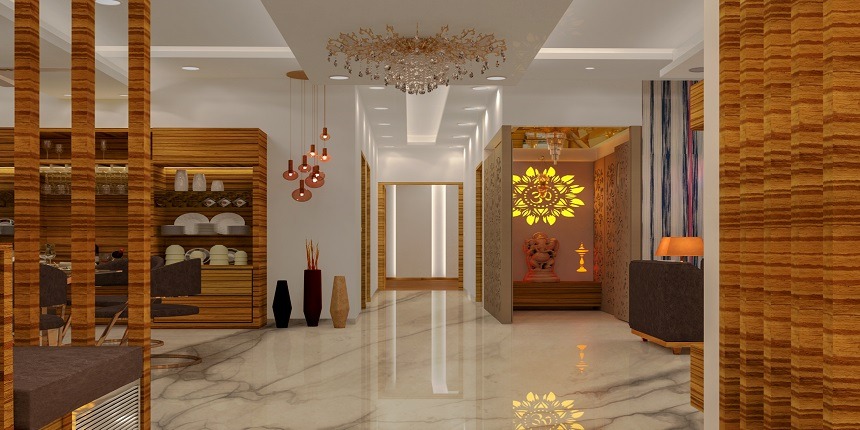
A pooja room is not only a sacred place in the whole house, but also oozes positivity and creates a harmonious balance in the environment of the house. It is of utmost importance that the Vastu Shastra map for the pooja room must be on point. Here are some of the tips to guide you in constructing the pooja room in compliance with Vastu:
- The pooja room should always be placed on the ground floor (make sure you follow this if you are constructing a new house or renovating).
- North-East, North, and East locations are perfect to create the pooja room.
- If you have ample space, try and create a pooja room that has a two-door entry and a threshold.
- Always store the idols, religious books, etc. in a space that points towards the southeast direction. Make sure there is no storage above the idol.
FAQ’s About Home Map Vastu
Q.1 How can I plan my house as per Vastu?
Ans: As per the principles of the Vastu map for home, the living room must be facing North-East, East, and North. Another option for you is to design your house in such a way that the living room faces North-West direction. Make sure that you keep heavy furniture in the South-West or West direction.
Q.2 Is Vastu accurate?
Ans: Vastu is the science of architecture and while it is not an essential part of living, it can be inculcated to make one’s life healthier and better. The energy generated around you will define the energy that is created in your mind. Vastu map can help you achieve that.
Q.3 What are the benefits of a north facing house?
Ans: According to the Vastu Disha map, a north-facing house is beneficial for those who run their own business or are involved in a financial field. Since, Kubera, the God of wealth is the ruler of this direction, a north-facing house attracts wealth.
Q.4 Which is the best floor plan according to Vastu Shastra?
Ans: As per the principles of the Vastu map for home, a North facing floor plan is the best direction. South facing house is considered to be the most unfavourable direction as per the Vastu Shastra map.


