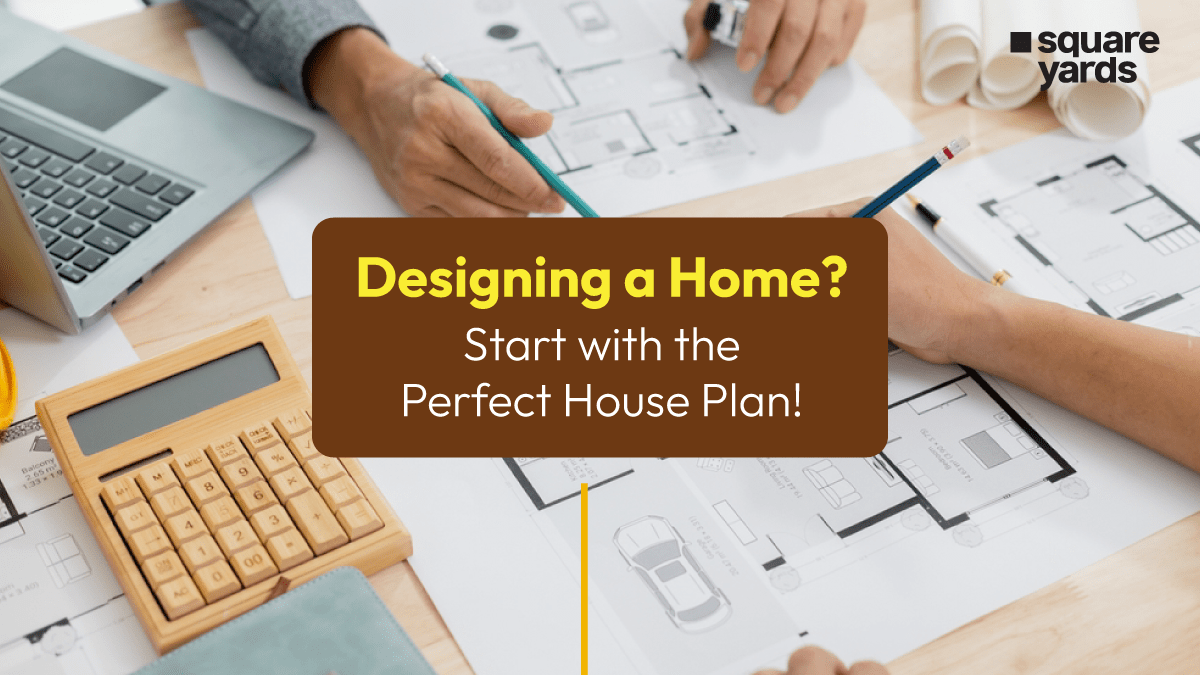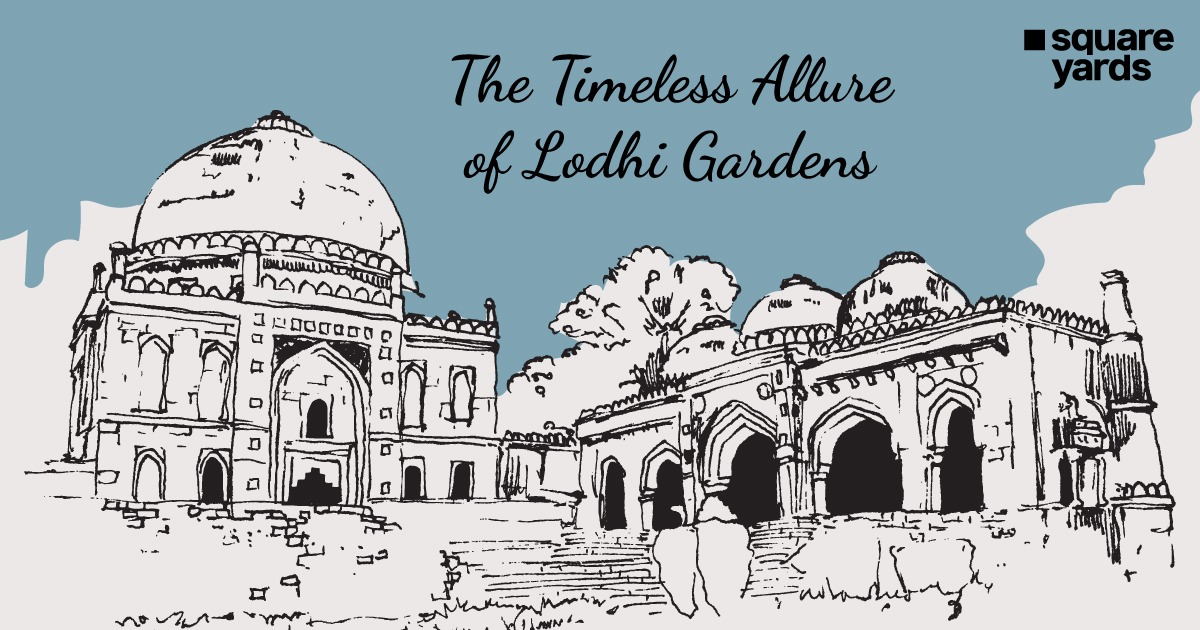Designing a house starts with a well-planned layout that brings comfort, style, and functionality together. A house design plan is more than just a drawing – it is a roadmap that shapes your home. It helps decide the house’s structure, room placements, and overall flow. Whether it’s a cosy studio or a spacious multi-bedroom home, a good design plan ensures that every inch is used wisely. From choosing the right layout to understanding floor plan symbols, house design plans make the construction process smoother. A well-thought-out plan creates a home that is not just beautiful but also practical and efficient. After all, every great home begins with a great design plan!
Table of contents
Understanding House Plans
A house plan is a detailed drawing showing a home’s layout from a top view. It includes placing rooms, walls, doors, windows, and staircases. House plans help homeowners, architects, and builders understand how a house will look and function. They ensure space is used wisely and all elements fit perfectly. These plans also show important details like electrical points, plumbing lines, and furniture placement. House plans are essential for getting construction approvals and estimating materials. Whether building a small flat or a big villa, a well-designed house plan helps create a comfortable and functional home.
Importance of House Plans in Construction
House plans are important because they act as a guide for building a home. They help plan space, get approvals, and ensure everything fits well. A well-made house plan saves time, money, and effort. Here’s why house plans are necessary:
- Clear Layout: They provide a clear idea of how rooms, walls, and doors are placed, helping in smart space usage.
- Construction Approvals: House plans are required for legal permissions before starting construction.
- Material Planning: They help select the right materials, estimate costs, and reduce wastage.
- Furniture Placement: A well-designed plan shows where to place furniture for a comfortable and stylish look.
- Builder’s Guide: Builders and workers follow house plans to ensure accuracy and avoid errors.
- Better Communication: They help easily discuss ideas with architects, interior designers, and contractors.
- Real Estate Benefits: A good floor plan attracts buyers and increases property value.
- Future Modifications: They make future renovations or extensions easier without affecting the structure.
Layout for House Plan Designs
House plan designs vary based on layout and style. The right layout ensures comfort, functionality, and efficient space usage. Here are different types of house plan layouts:
- Ranch Style: A single-story home with living spaces like the kitchen and living room in one section and bedrooms in another. It is spacious and easy to navigate.
- Cape Cod Style: A mix of one and two stories, with a main bedroom on the ground floor and extra rooms upstairs. It offers a cosy and classic look.
- Two-Storey Layout: Bedrooms are usually on the upper floor while living areas are on the lower level. This design allows for high ceilings and a clear division of spaces.
- Multi-Level Design: Short staircases connect different floors, creating a unique, modern feel. This design maximises space and provides interesting interior designs.
- Open Floor Plan: A modern design where living, dining, and kitchen areas blend into one large open space, giving a spacious and airy feel.
- Traditional Layout: Rooms are separated by walls, offering privacy and a structured arrangement of spaces.
- Split-Level Plan: A variation of the multi-level design, where certain house sections are at different heights, adding depth and character to the space.
- Courtyard House: A home designed around an open courtyard, bringing in natural light and fresh air while offering privacy.
House Plan Design Formats
House plan designs come in different formats to help homeowners and builders visualise the layout better. These formats range from simple 2D drawings to advanced 3D models that bring designs to life. Here are the main formats of house plan designs:
2D Floor Plan
- A flat, top-down drawing shows the layout of rooms, walls, doors, and windows.
- Includes measurements, labels, and technical details for construction.
- Helps in planning space and making initial design decisions.
3D Floor Plan
- A three-dimensional representation that adds depth and perspective to the layout.
- Displays furniture, textures, and finishes to give a realistic view of the space.
- It helps homeowners visualise how the house will look after construction.
Live 3D Floor Plan
- An interactive and detailed virtual model of the home.
- It allows users to explore the house from different angles, almost like a virtual tour.
- It offers the most immersive experience, making it easy to understand the final design.
Exploring House Plan Designs
House plan designs vary based on space, function, and personal preferences. They range from compact studio apartments to spacious multi-bedroom homes, each catering to different needs and lifestyles. Have a look at the different house plan designs:
House Plans for Studio Apartments
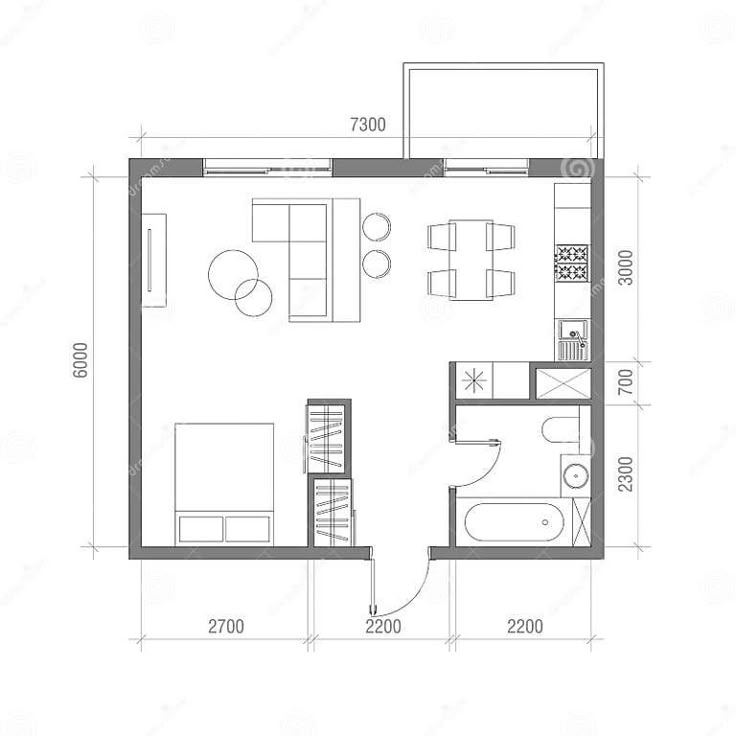
Source: Pinterest
Studio apartments are compact spaces ideal for singles or working professionals. They usually have an open-plan layout with a combined living and sleeping area, a small kitchen, and a bathroom. These homes are easy to maintain and budget-friendly.
House Plans for 1 BHK
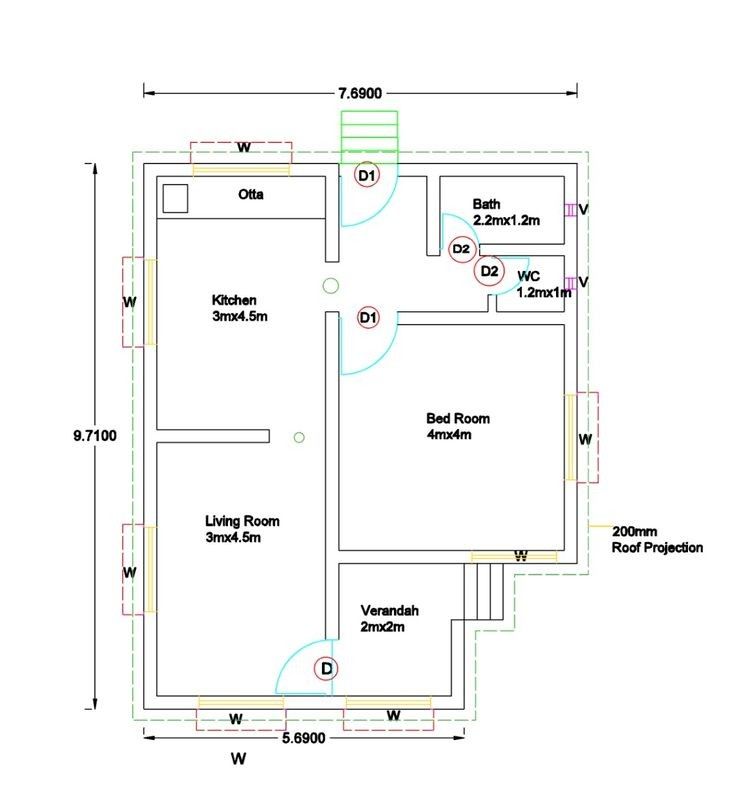
Source: Pinterest
A 1 BHK (Bedroom, Hall, Kitchen) home suits individuals or small families. It includes a bedroom, a living area, a kitchen, and a bathroom. These plans are cost-effective and designed for efficient space usage.
House Plans for 2 BHK
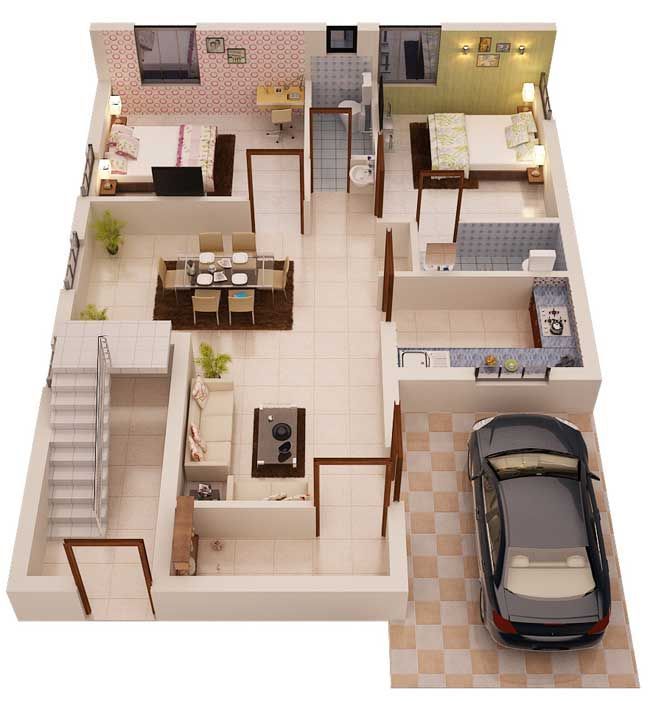
Source: Pinterest
A 2 BHK home is perfect for small to medium-sized families. It features two bedrooms, a living room, a kitchen, and one or two bathrooms. Some designs also include balconies and a utility area for added convenience.
House Plans for 3BHK
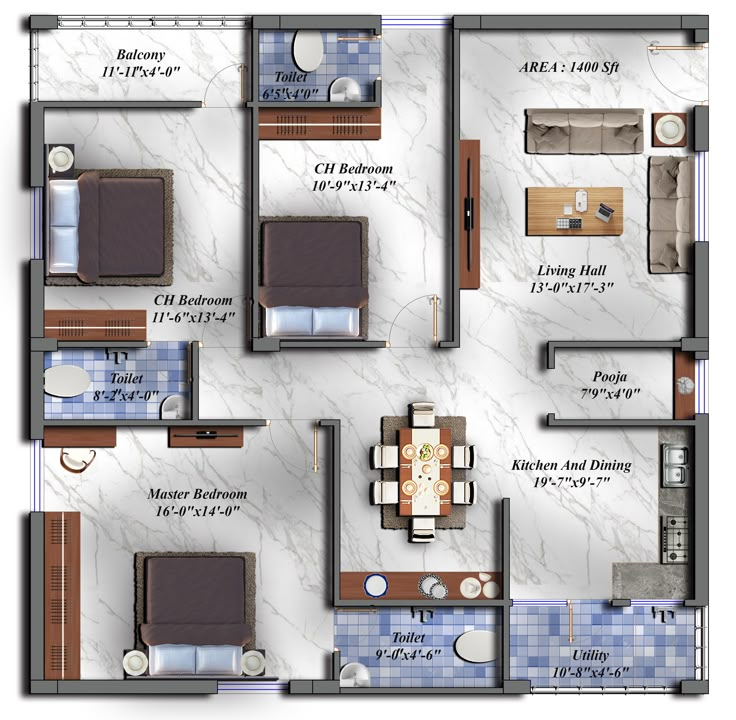
Source: Pinterest
A 3 BHK home offers a balanced space for families, with three bedrooms, a living area, a kitchen, and multiple bathrooms. These layouts often have an extra room for a home office, study, or guest space, making them versatile and functional.
House Plans for 4 BHK
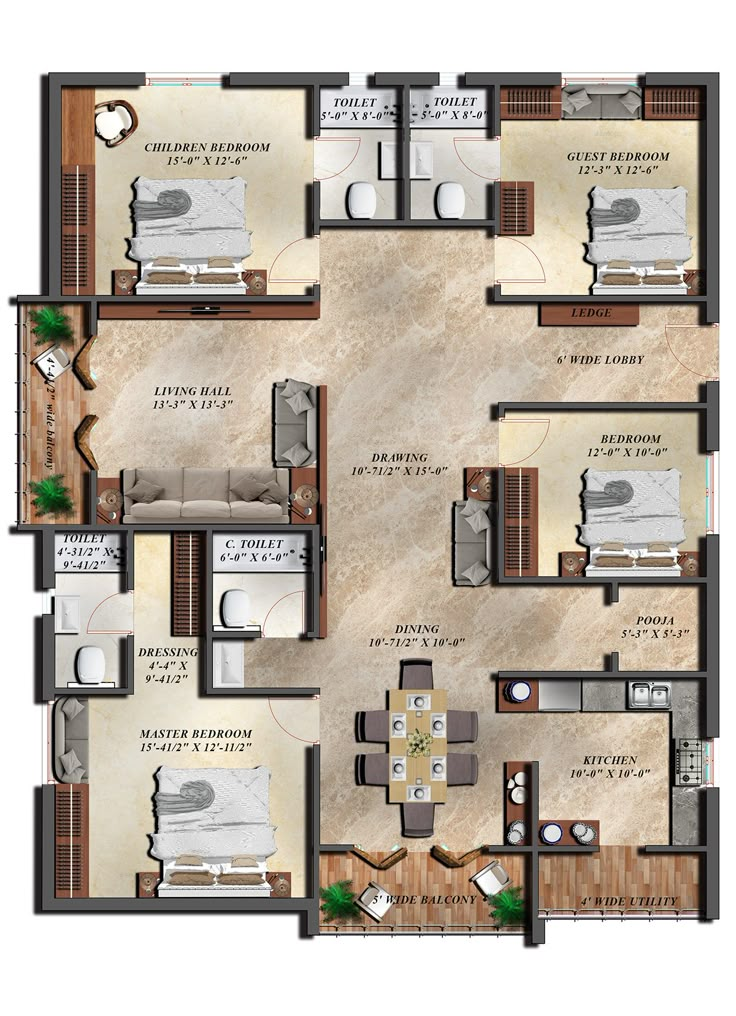
source: Pinterest
A 4 BHK home is ideal for large families, providing four bedrooms, multiple bathrooms, a spacious living and dining area, and a kitchen. Some designs include balconies, a servant room, or a study, offering luxury and flexibility.
Don’t miss It!
| Types of Houses | Know about Types of Houses |
| Ghar Ka Naksha | Complete Info about Ghar ka Naksha |
| Cabin House | What is a Cabin House? |
| Open House | What is a Open House? |
| A-Frame House | What is A-Frame House? |
| Narrow House | What is a Narrow House? |
| Duplex House | What is a Duplex House? |
| Service Apartments | What is a Service Apartment? |
| Penthouse | What is a Penthouse Meaning? |
| Kutcha House | What is a Kutcha House? |
1000 sq ft House Plans
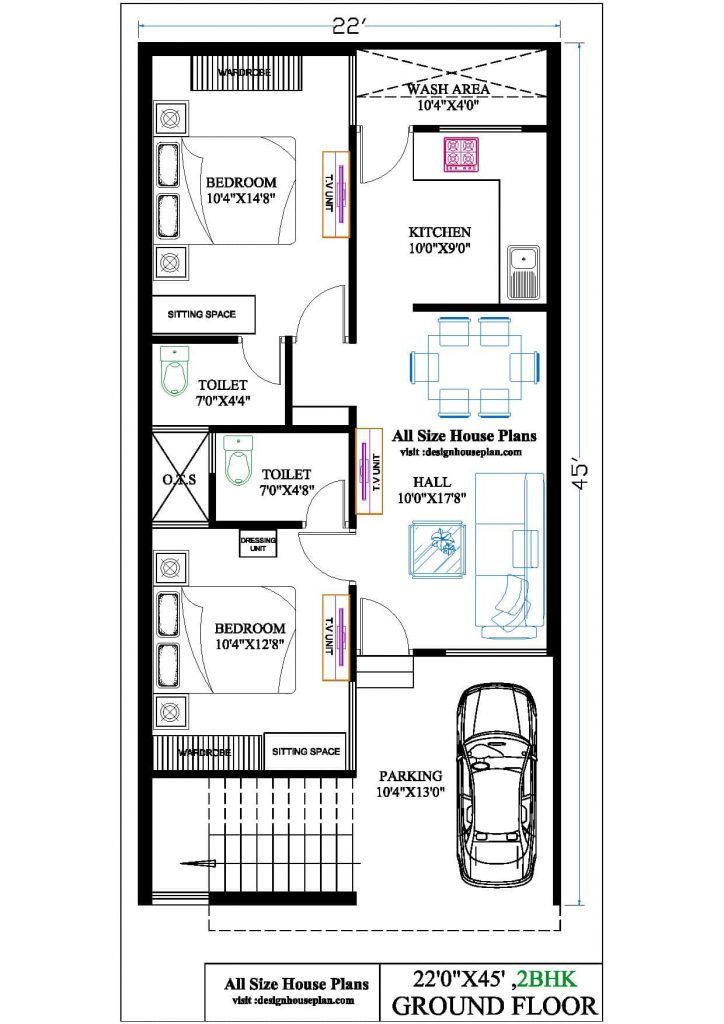
Source: Pinterest
A 1000-square-foot home plan is compact yet functional. It typically includes two bedrooms, a living room, a kitchen, and one or two bathrooms. These plans are affordable and designed to use space efficiently.
1500 sq ft House Plans
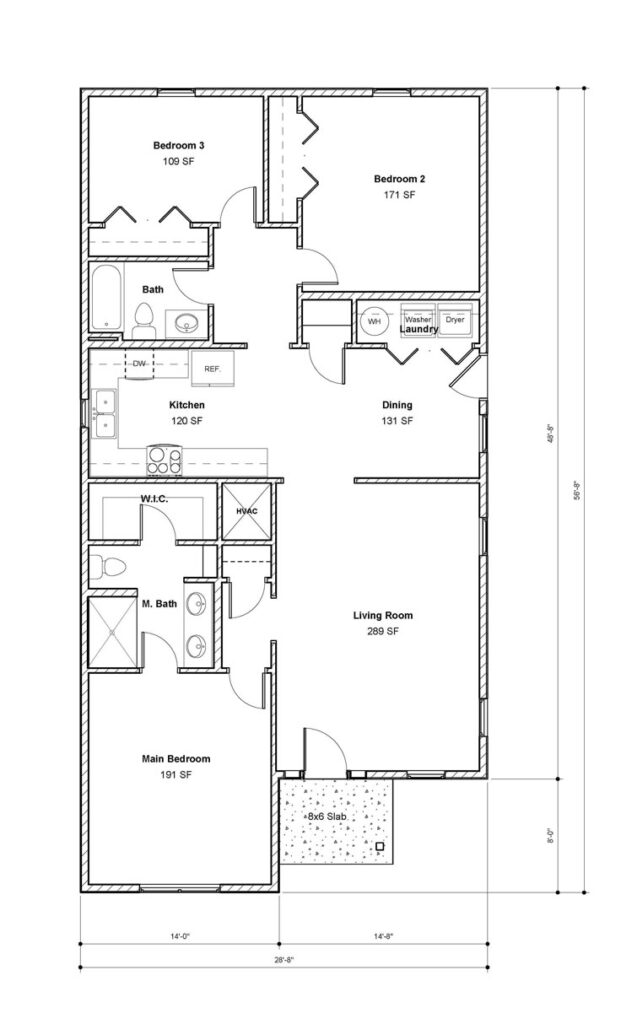
Source: Pinterest
A 1500-square-foot home provides more room for comfort and customisation. It can accommodate 2-3 bedrooms, a spacious living and dining area, multiple bathrooms, and a kitchen with a utility area. Some designs also feature a study or an outdoor space like a balcony or garden.
Symbols for House Plan Designs
House plan symbols are essential for understanding architectural drawings. They represent different elements like doors, windows, furniture, and appliances, making the plan easy to read. These symbols help homeowners, architects, and builders communicate ideas clearly and ensure accurate construction. Common house plan symbols include:
- Doors: Represented by a straight line with a quarter-circle at the end, showing how the door swings open. Helps in planning movement flow.
- Windows: Displayed as a thin rectangle along a wall, often with a break in the line. Indicates natural light and ventilation points.
- Stairs: Drawn with parallel diagonal lines and an arrow showing the direction of the ascent. It helps understand vertical movement between floors.
- Walls: Represented by thick solid lines for main walls and thinner lines for partition walls. Defines structural layout and space division.
- Furniture: Small shapes like rectangles, circles, and squares represent beds, sofas, dining tables, and other furniture. Helps in space planning.
- Kitchen Appliances: Rectangles and squares with labels indicate the placement of stoves, refrigerators, sinks, and cabinets. Ensures a functional kitchen design.
- Bathroom Fixtures: Small symbols for toilets, sinks, bathtubs, and showers help plan an efficient bathroom layout.
- Electrical Points: Symbols like small circles or squares represent plug points, light switches, and fans. Ensures proper electrical planning.
- Compass Rose: A small arrow pointing north helps determine the home’s orientation. It is useful for optimising natural light and ventilation.
Conclusion
In the end, house plan designs are the foundation of a well-structured home. They help turn ideas into reality by ensuring efficient space usage, smooth construction, and a clear vision of the final layout. Whether a small studio apartment or a spacious 4 BHK home, the right plan makes a big difference. Understanding layouts, formats, and symbols allows better communication with architects and builders, making the home-building process hassle-free. A good house plan is not just about design; it’s about creating a space that suits your lifestyle, maximises comfort, and enhances functionality.
FAQ’s about House Plan
Q1. How does a 2D floor plan differ from a 3D floor plan?
A 2D floor plan is a flat, top-down drawing showing a house’s layout, including walls, doors, windows, and measurements. In contrast, a 3D floor plan adds height, textures, and furniture, giving a more realistic view of the space.
Q2. What does a house plan design include?
A house plan design is a blueprint that outlines the layout of a home, including rooms, walls, doors, and windows. It helps in construction, space planning, and furniture arrangement. House plans can be 2D or 3D, ensuring a clear vision of the final structure for homeowners and builders.
Q3. How is a house plan different from a site plan?
A house plan focuses on the layout of a home, showing rooms, walls, doors, and windows from a top-down view. It details the interior structure and design. A site plan, on the other hand, shows the entire property, including the house, garden, driveway, pathways, and surrounding land.
Q4. What are the ways to customise a 1000 sq ft house plan?
You can customise a 1000 sq ft house plan by adjusting the layout to fit your needs. Options include adding an extra bedroom, creating an open-plan living area, or designing a home office. You can also optimise storage with built-in shelves and multi-purpose furniture.


