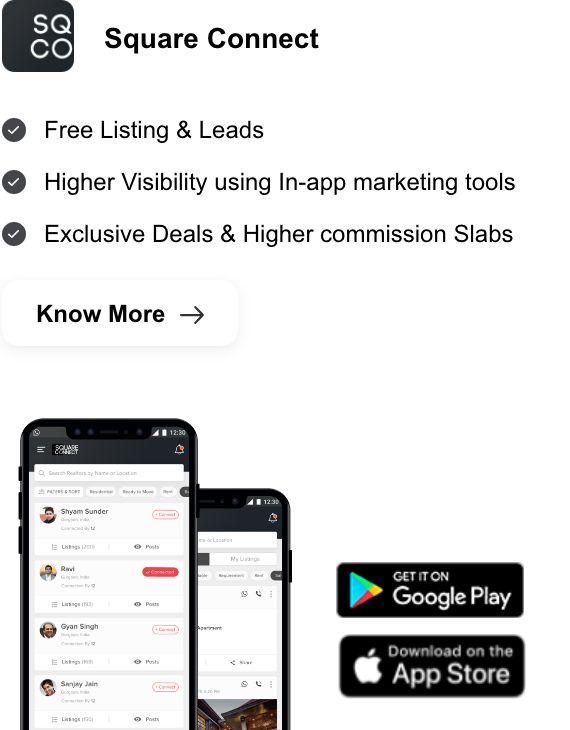Abu Dhabi is witnessing the development of a new landmark in the form of the Imkan Pixel Tower which is located in the Makers District. The project will be a sprawling and mixed-use integrated community that offers unique lifestyles to residents. The community will have all necessary facilities available for residents including a pedestrian plaza and hair salons along with medical clinics, laundromats, kindergartens, playgrounds for children and coffee shops among others. The project will also have co-working zones, offices, meeting rooms, a like-minded community of professionals and technology centres which will encourage productive business activities.
There will be abundant sports facilities on offer for residents along with gymnasiums, swimming pools, multipurpose zones, outdoor zones for entertainment and recreational purposes. There will be easy access to the beach in the Makers District as well. There will also be impeccable architecture and landscaping at this project. The project will have a total built-up area touching 83, 000 square metres and there will be 480 housing units available in all.
The residential towers will be located in close proximity to The Artery which is the cultural zone cum hybrid parking garage owned by Imkan and the first ever building the Makers District. The project will be close to the waterfront and there will be 3, 500 square metres allocated for offices, retail zones, food and beverage outlets and a water feature as well. MVRDV which is based in Rotterdam, has undertaken the designing of the entire community and BIG which is based in Copenhagen, has designed the beautifully landscaped public spaces covering 15, 000 square metres.
The project offers 1, 2 and 3 bed room apartments to buyers along with top class fittings and fixtures. The project is located on Abu Dhabi’s Reem Island and offers attractive payment plans as well. There will also be a crèche for babies at the project. The biggest advantage for residents is the strategic location just opposite to the cultural zone in Saadiyat Island which houses the Guggenheim Abu Dhabi, Louvre Abu Dhabi and Zayed National Museum among other attractions. There will be several commercial spaces that will surround the central plaza at the project in tandem with artisanal and community zones along with retail spaces. There will be smaller commercial units which will be aimed for entrepreneurs and start-ups.
The project will have luxurious apartments with big terraces and there will be a synthesis of the design of all 7 towers. The façade will be minimalistic yet attractive and peripheral zones will be looking onto neatly designed mini gardens. The structures will have a fusion of concrete and natural ceramics for adapting to the local climate. The towers will be oriented for better responses to local wind and sun conditions while providing gorgeous waterfront views.
The pedestrian plaza is the centerpiece of this project and can be accessed from several zones and will attract people from the marina, beach, waterfront promenade and The Artery which is the zone for public events. Ramboll Middle East is the lead consultant for the project while Dewan, the architectural firm, is working as the project management partner. The project is expected to be completed by the year 2020.




