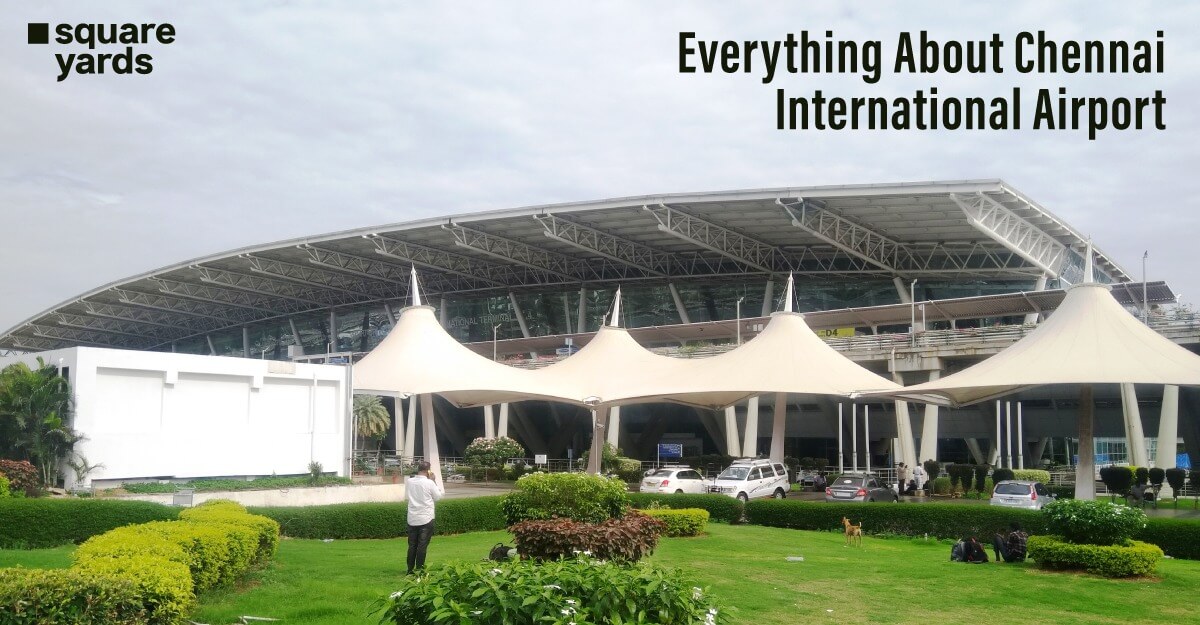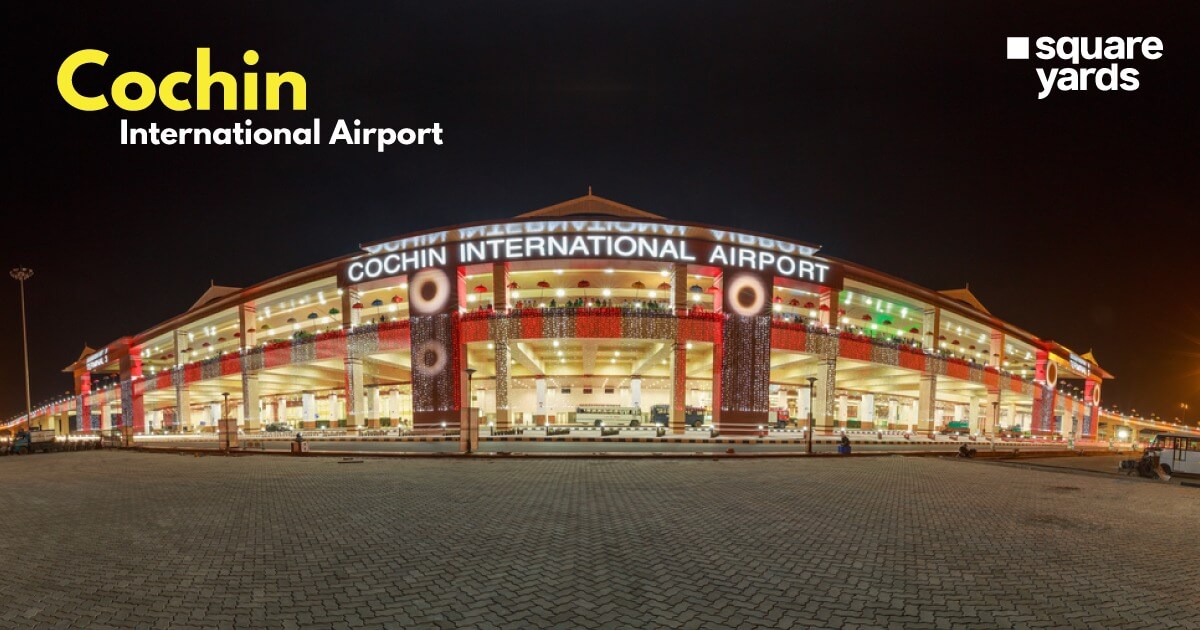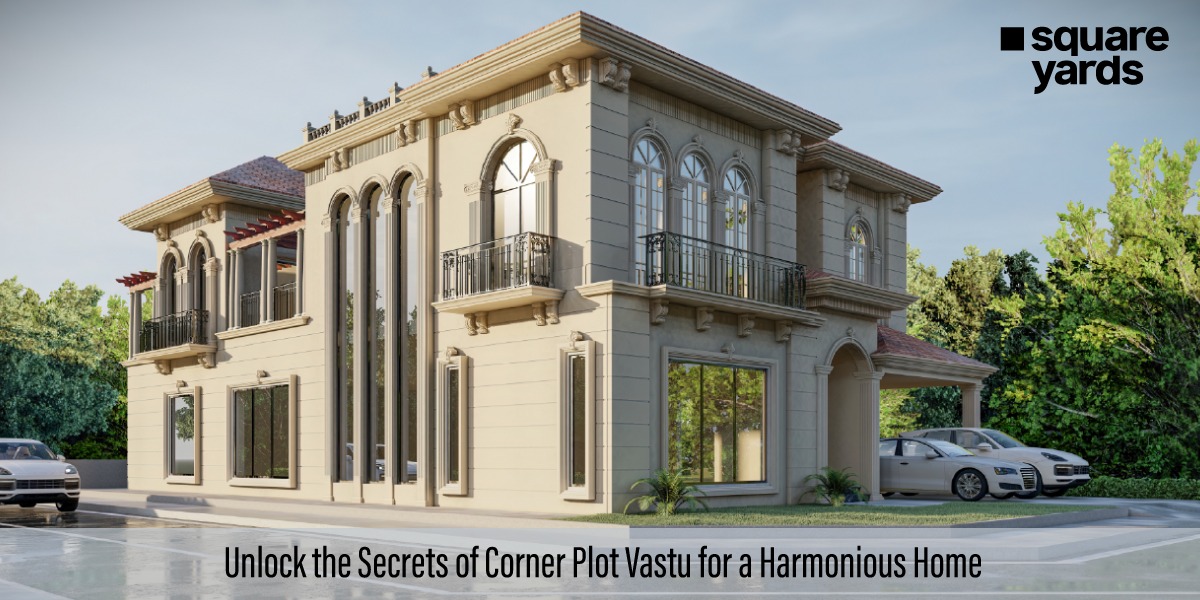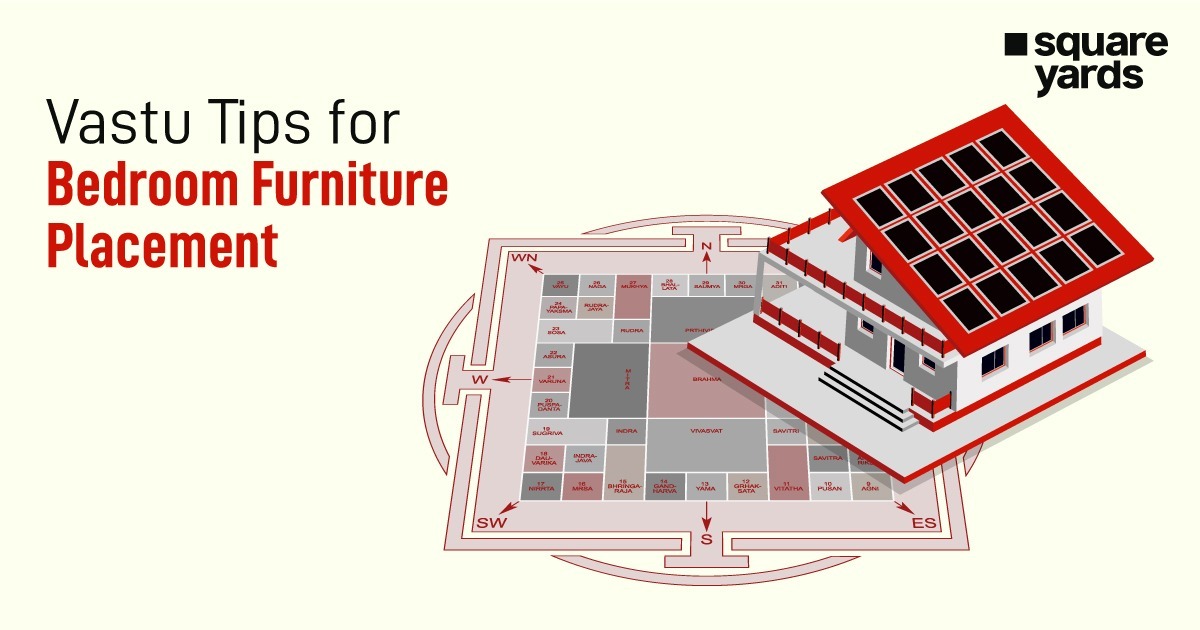John Abraham is a popular Bollywood face who is known for his versatile competencies as an actor, model, and film producer. Not just this, but John Abraham’s house is also the topic of the tweets every now and then. Well, you must be following this handsome hunk for every of his film dialogues, and fashion taste. His excellence amidst us is a real motivation to achieve a bit more in life.
John Abraham endorses several brands, he is a style keeper and his fans actually like to follow him. But besides the fashion and the lifestyle, do you know that John Abraham’s house has won an award?
So if you are also willing to build your dream home, you can schedule your inspiration from the actor’s magnificent abode. Make sure to jot down the details as we help you get inspired through a virtual tour of John Abraham’s house.
Table of contents
- John Abraham’s House in Bandra
- John Abraham‘s House – Vastu-Compliant Penthouse
- John Abraham House Design
- John Abraham’s House Office
- John Abraham Terrace Cum Media Room
- John Abraham’s Net Worth
- John Abraham Garage
- Interesting Facts About John Abraham’s Home:
- Conclusion
- You May Also Like
- Frequently Asked Questions
John Abraham’s House in Bandra
View this post on Instagram
Rightfully called the ‘Villa in the Sky’, John Abraham’s home is a 4,000-square-foot penthouse that is resting on the 7th and 8th floors in one of the residential complexes in Bandra West, Mumbai. The Bandra house of John Abraham was designed by the team of architects and designers at Abraham John Architects.
This beautifully designed home is unique because it is at a great elevation and is also a two-floor combined apartment.The design team has combined two older apartments into one advanced two-level flat along with a terrace.
In order to combine the 2 separate floored apartments, a new staircase was made by stripping down all the inner walls along with cantilevering the interior columns. Well, the idea was to transform the duplex into a villa that was not rooted directly to the ground.
The actor’s villa in the sky with its Arabian Sea-facing view is the essence of a dream house. The design of the villa is carved with some attractive features that have maximized the house to give it a spacious look.
Bandra, a famous yet posh locality known as “Queen of Suburbs” where most of the Bollywood celebrities reside in their well-built homes. John Abraham’s lavish abode has floor to ceiling windows that are based throughout the house along with the massive master bedroom.
The main focus of this high-end penthouse is to offer each room a calm view of the sea. Besides the spectacular view, the design of this villa also reflects the minimalistic and modern style. One of the masterpieces of this design firm is the open plan concept that was taken into account for integrating the outdoor and indoor areas for maximizing the advantages of climate, view, and site location.
John Abraham‘s House – Vastu-Compliant Penthouse
Besides keeping the home classy, the design team has also worked on the Vastu compliance in determining the directions of the room. Also, there is a boundary between the outdoors and the indoors in the high-tech glass-walled media rooms, this was done to increase the sense of space in the house.
Each room and every open area of the villa provides clear views of the sea along with the extensive wooden deck with the garden terrace, and skylight. As per Vastu, the kitchen of the villa is situated in the southeast corner. This not only aligns the home in tandem with Vastu shastra but also makes a room for the natural light in the daytime.
View this post on Instagram
The stark stainless steel is used to make the kitchen island which gives it an ultra-modern look. Besides this, the kitchen is designed in a manner that links to the central meeting area of the house along with the dining section and the living area.
Along with Vastu shastra, natural materials were used to build John Abraham’s penthouse. And the perfect example of this is the instantly made hand-hewn dining table and chair seating that are made of teak. Moreover, the green construction and local woods are also enforced in the interior of the house wherever possible.
John Abraham House Design
View this post on Instagram
The design of the John Abraham house is tackled by the Abraham John designing team based in Mumbai. The two-floored Villa in the Sky spans 4,000 sq ft on the 7th and 8th floors in a residential complex of the Bandra West. Some of the designs reflected are mentioned below:
- All the inner walls were eliminated in order to combine the two floors to make it a single spacious apartment, while a new staircase was made and cantilevered the right interior columns, to connect the two floors.
- The calm sight of the sea from each room is the major attraction in the house and its unique design maximizes the view.
- The impeccable view was achieved by placing the floor-to-ceiling windows along with the massive master bedroom.
- The house has many open areas and all the rooms were designed with a sea-facing view keeping in mind. The view of rooms and each corner of the house maintains the modern minimalist style.
- The open-plan concept was built to combine both the outdoor and the indoor areas to enhance the advantages of the resultant climate, view, and location of the site.
- The cutting-edge glass-walled media room on the top level gives tranquil sea views in addition to the wooden deck, skylight, and the beautiful terrace garden.
- The kitchen is placed as per the Vastu-compliance in the south-eastern corner, which also ensures ample natural light for the whole house.
- The contemporary touch is given through the stark stainless kitchen island.
- There is a central meeting zone in the penthouse made via diversifying the dining, living, and kitchen rooms from the same central point of the house.
- The use of natural materials was a major concern while building the house.
- You can see the hand-hewn dining table along with sofa seating which is made up of teak. And not just this, but the key focal point of the interior of the house is a green construction methodology and local woods were used to fulfill the purpose.
- The designing standards are based on the principles to use such technologies that reduce the consumption of energy. Also, the utilization of recycled materials just as recovered wood for the garden area or the garden screens was taken into consideration. Next, the steel countertops, recycled tiles, and organic fabrics were part of the design plan.
- All the dividers, windows, and doors are of glass material to keep it transparent as it enhances the look and makes it look more spacious.
- The entire house is mostly designed with natural and recycled materials.
John Abraham’s House Office
The actors’ expansive sea-facing home in Bandra also features a well-designed home office. A place where all the creative and executive decisions are made, John’s home popularly features a light-coloured oak table and mesh chairs. Elegant French windows with large glass panels keep this office bright and lit at all times of the day. John Abraham’s home office reflects his taste for spacious, sleek, functional interiors. Along with these design elements, this home office has multiple tech gadgets. A working space right inside one’s home becomes a comfortable way to brainstorm newer ideas and set the course right for upcoming projects.
John Abraham Terrace Cum Media Room
One of the highlights of John Abraham’s Mumbai home is the innovative use of space, as exemplified by his terrace-cum-media room. This area combines the leisure of an outdoor terrace with the comfort of a media room. The space is thoughtfully designed to host gatherings and viewings. This media room is believed to house a large projector and an impeccable audio-visual system. We wonder if John, like his No Smoking director Anurag Kashyap, also sits back and watches tons of movies in this room to stay up to the mark with all the world’s making. Or perhaps, watches all the close encounters of his favourite sport, football, in his quiet solitude. A spacious sea-facing wooden deck, and several tropical bamboo plants, beautifully adorn this terrace cum media room to incorporate it with the home’s design language.
John Abraham’s Net Worth
John Abraham’s net worth is estimated at $34-36 million (251 crores). Such financial accomplishment is attributed to the actor’s successful run in myriad spheres, including film acting, production and endorsements. Like several other stars, John Abraham relies on more than just acting for his monetary earnings. Remember the innovative comedy Vicky Donor? It was the first production of Abraham’s production house, J A Entertainment. Since then, the production house has been one of the main income sources for the actor. The actor has also been the face of leading brands like Garnier, Yamaha, Soffit and GNC. With the ownership of ISL’s North-East United and HIL’s Delhi Waveriders, the actor has also turned his sporting passion into a side profession. John Abraham reportedly also owns luxurious properties in Los Angeles and London. All these business and personal investments significantly contribute to John Abraham’s sizeable net worth.
John Abraham Garage
When John rode superbikes for the first time in Dhoom, his love for them became evident immediately. In India, there are two celebrities whose love for motorcycles is an open secret. One is the famed cricketer MS Dhoni, and the other is John Abraham. They both openly bond over their love for bikes and admiration for each other. John’s garage is particularly famous among his colleagues and the media. A coveted bike collection of Suzuki Hayabusa, Ducati Panigale V4 and Rajputana Customs Lightfoot make for an enviable motor garage. Besides bikes, ultra-stylish cars like Nissan GTR, Lamborghini Gallardo and Porsche Cayenne adorn the actor’s garage. John’s deep knowledge about the mechanics of these auto-machines shows that this garage is not just a hobby, but one of his truest love and passions.
Interesting Facts About John Abraham’s Home:
View this post on Instagram
- Tall natural plants were used in order to keep the natural surroundings lively on the 8th floor.
- The kitchen is sub-sectioned into dry and wet zones. The dry kitchen outdoor is given a brushed stainless-steel island along with the storage columns in darker tones.
- The wet kitchen is the cooking area that has been kept glass-enclosed. The reason behind this dual zoned kitchen is, the outdoor come dry area may be used to serve people while the glass-enclosed come wet area has been kept just for the hygienic cooking with no outdoor interference.
- The pipelines in the house are rerouted for easy access amidst these two separated kitchen zones.
- An old teak tree is used to customize the dining table, to craft the stool seating and tables.
- The massive master bedroom suite is given darker tones on the 8th floor that creates an intimate connection with the outside world.
- A luxurious walk-in wardrobe is designed with a sea-facing private balcony in tandem and a spa bathroom is installed with a double-glazed sliding door that enables easy ventilation and natural light in the room.
- The house mainly has 3 bedrooms which are made with special attention to maintain uniformity amidst all the areas within the bedroom. And the dark wooden flooring in all the areas of the room gives it a neat and spacious feel.
- A half-height glass wall is made while there are tall plants lightened up neatly with the relaxing seating spaces all around.
- The pergola and the skylight give protection for the terrace from the monsoon rains and tropical bright sunlight.
- There is no separation in the bedroom and the storage space. Additionally, the bathroom does not have any partition, other than one with the glass doors.
- The massive master bathroom is all equipped with multiple amenities which include a jacuzzi, mood lighting, an automated shower, and television. The special thing about the room is that one can watch the television right from the bathtub along with the sea view. In addition to this, the landscape design and the soft lighting give this room a relaxed vibe.
- The air conditioning, lights, music, and window blinds are all remote-controlled and the shower panel has been customized with the fabrication work. Moreover, the shower trays are in match with the wooden flooring of the bathroom that maintains evenness.
- There is a huge projector screen installed in the media room along with an audio-visual system and a concealed AC.
For his lavish dream house, John Abraham relied on a book named “Japan Architecture” that he crossed paths with in his father’s workplace while he was growing up. Abraham’s desire for the utmost transparency reflects in his home where glass doors and glass windows have been installed wherever possible.
Hence, it is no wonder that the Indian Institute of Architectural Design has awarded the Villa in the Sky in 2016 for the Best Home Award.
Conclusion
View this post on Instagram
The virtual tour of John’s house must have given you some exemplary house goals. So if you are about to build your dream home, get some unique ideas from the popular actor’s house.
The Villa in the Sky is a spectacular example about how you can utilize the outside views to enhance the elegance of the interiors of your house. And , how a terrace garden aptly meets the needs of the garden area even on the 8th floor. Additionally, Abraham’s house represents how the use of natural materials can change the look of the interiors.
Besides the magic of location and view, it speaks of the creative minds of the Abraham John Architects.
You May Also Like
| Mannat House | Shahrukh khan house |
| Galaxy Apartment | Salman Khan House |
| Mannat Apartments | Hrithik Roshan House |
| Jalsa House | Amitabh Bachchan House |
| Dorab Villa | Sachin Tendulkar House |
| Pataudi Palace | Saif Ali Khan House |
| Antilia | Mukesh Ambani House |
| Prime Beach | Akshay Kumar House |
| Freeda Apartments | Aamir Khan House |
| Mont Blanc Apartments | Sushant Singh Rajput House |
| Blessing | Allu Arjun House |
| Jubilee hills | Mahesh Babu House |
| Madhuri Dixit House | Madhuri Dixit House |
| Colaba Mumbai | Ratan Tata House |
| Omkar 1973 building | Yuvraj Singh House |
Frequently Asked Questions
Where is John Abraham’s House?
John Abraham resides in his spectacular house, ‘Villa In The Sky’ in Bandra, a posh location of Mumbai. The house was designed by Abraham John Architects along with Anca Florescu and Anahita Shivdasani who are part of the team.
What is the cost of John Abraham’s House?
The dark-toned, Villa In The Sky penthouse of John Abraham is one of the costliest houses in the Bollywood industry. The house of John Abraham is worth approximately 60 cr INR.
What is the name of John Abraham’s Mumbai home?
John Abraham’s Mumbai home is popular as Villa In The Sky.
What is John Abraham's house address?
The house of John Abraham is located in a residential complex of Bandra West, Mumbai.



























