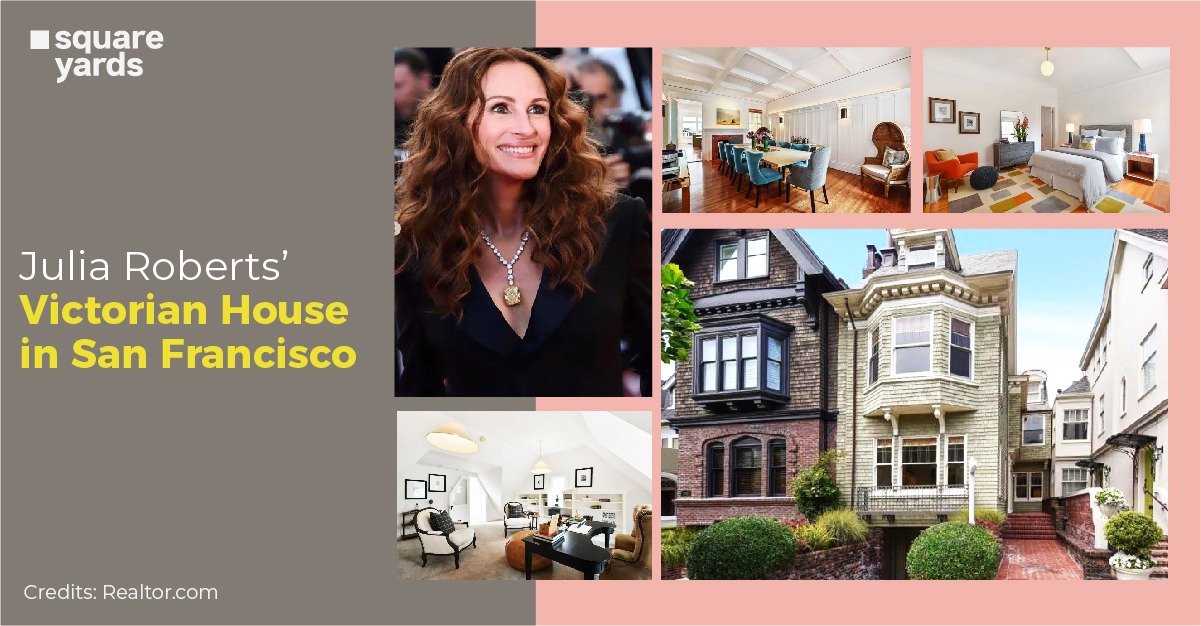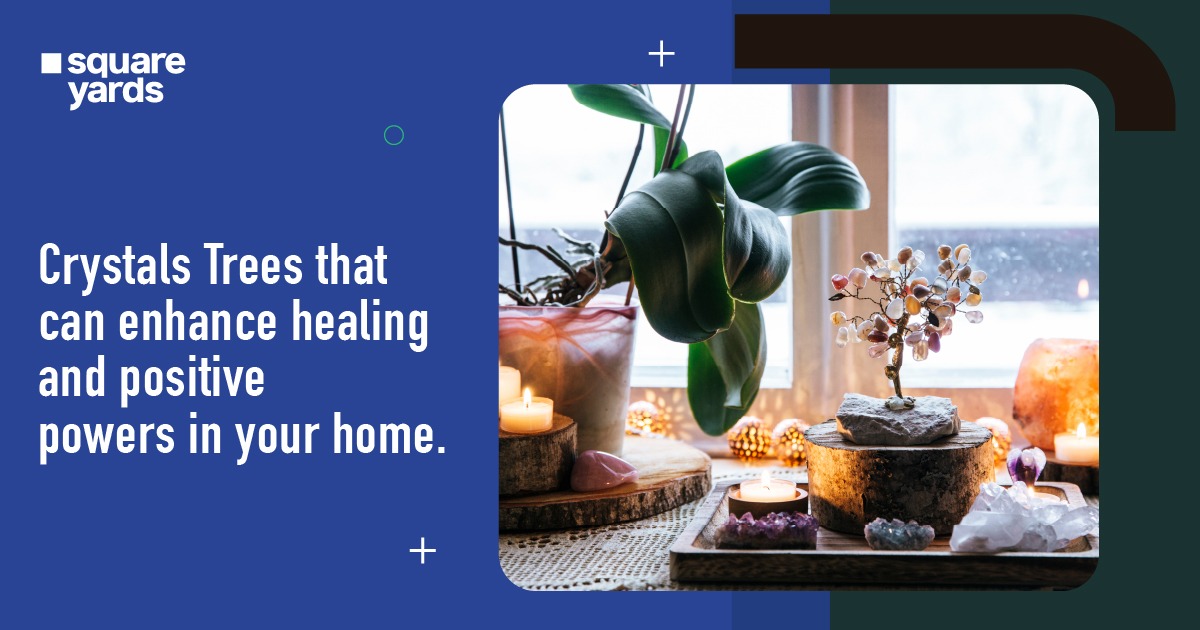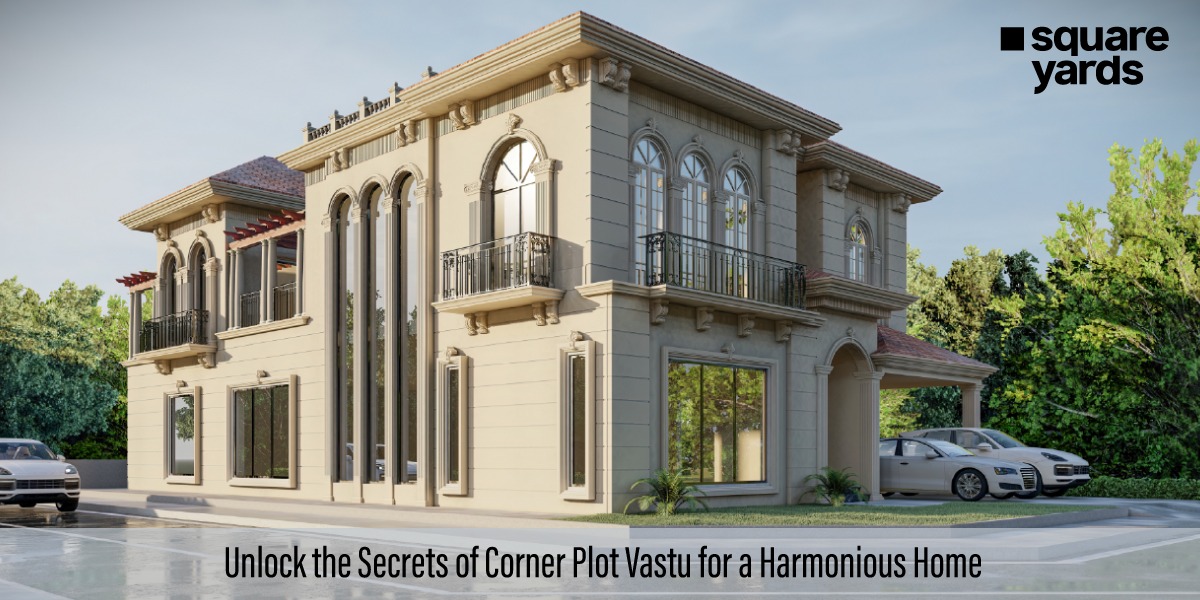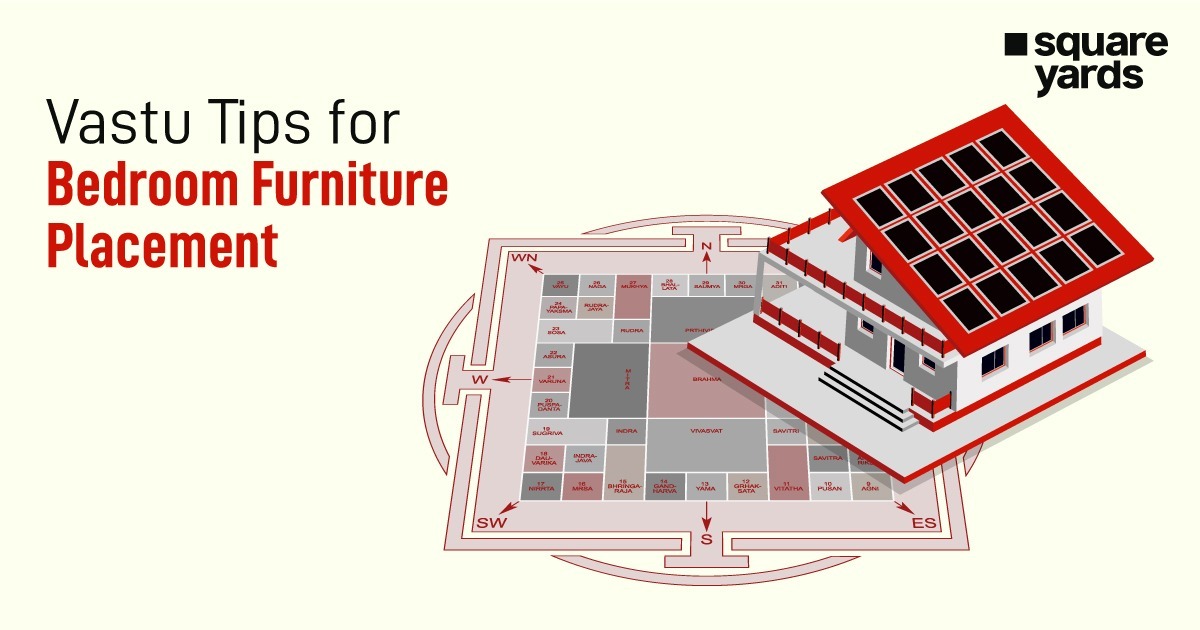“Take work as a joyous responsibility.”
They say, the shelf life of an actress dwindles in high gear. However, this Academy Award laureate has created a legacy that will never grow dim. She has taken the helm of Hollywood with a gorgeous smile that never fades. Named as the world’s most beautiful woman a record five times by People Magazine, Julia Roberts has entertained her fans through some ground-breaking performances – be it her debut, Pretty Woman, or the 2022 thriller series, Gaslit, where she shows the nuances of method acting as Martha Mitchell.
It is true that no matter what industry you are into, if you’re loyal to hard work, karma works its wonders. Julia Roberts’ three-decade-old career is a perfect example of dedication and grace. While entertainment is how she treats her fans, her real estate timeline is a testament to how an empire is built!
Having invested in various properties across the US, she purchased a distinctive property in San Francisco right before the pandemic. Through this blog, we shed light on her Victorian house in the city by the Golden Gate.
View this post on Instagram
Table of contents
Julia Roberts’ San Francisco House
Julia Robert’s San Francisco mansion costs $8.3 million and is inspired by Victorian Architecture. The estate sits on an area of 6,200 square feet. The house includes bay windows, fireplaces, bathrooms, bedrooms, a kitchen, shelves and high rise ceilings! The breathtaking five-storey mansion was originally built by Sylvain Schnaittacher in the early 20th century. Years later, John Wheatman remodelled the manor.
The Exteriors of the House
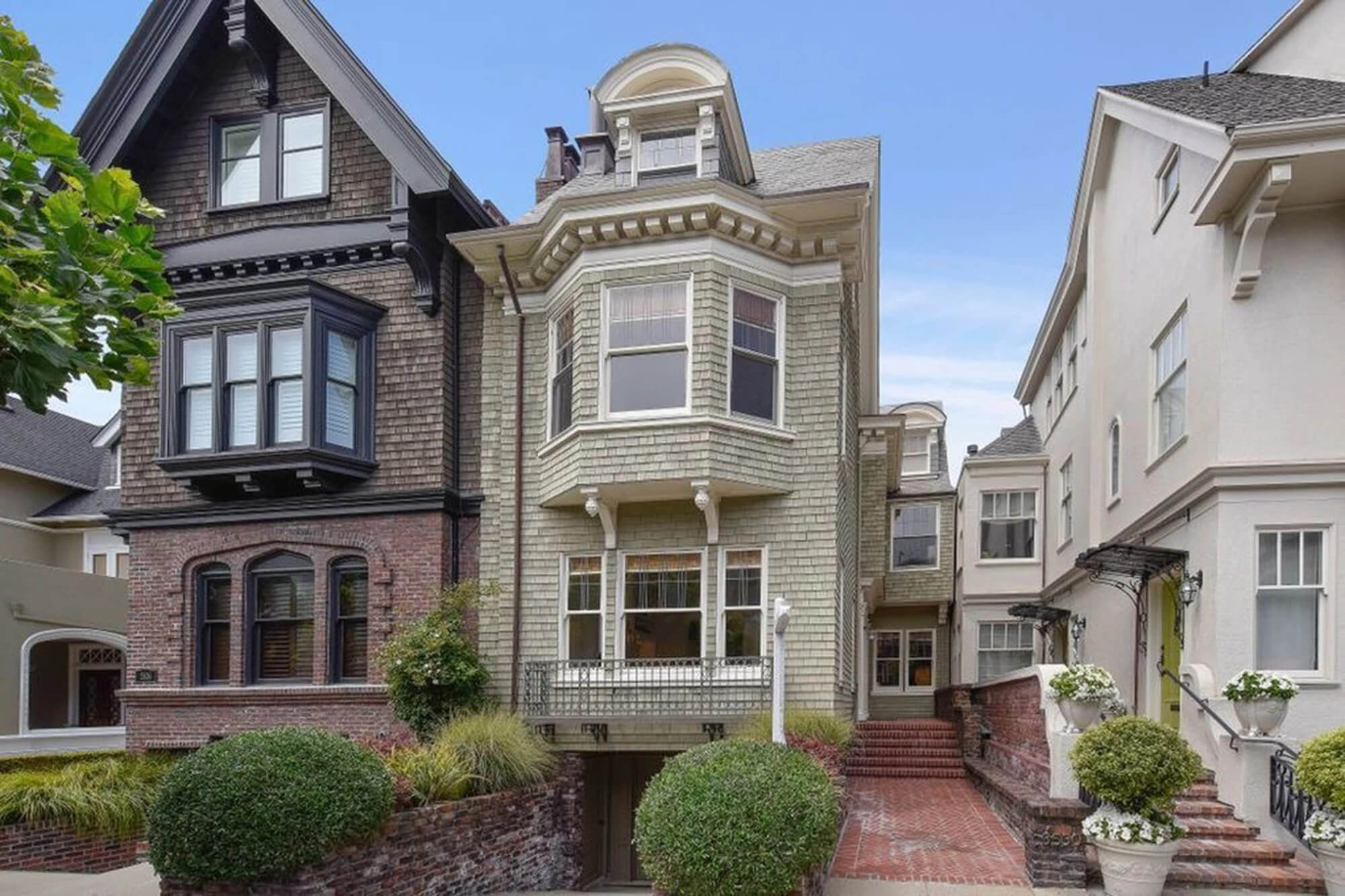
Credits: Realtor.com
The outside view of the house is patterned with Victorian-style farmhouse brick tiles. What appears to be nothing less than a dream, it reminds one of the sets of Bridgerton! Exemplary landscaping surrounds the house, followed by brick stairs that lead you to the entrance.
The Bedroom
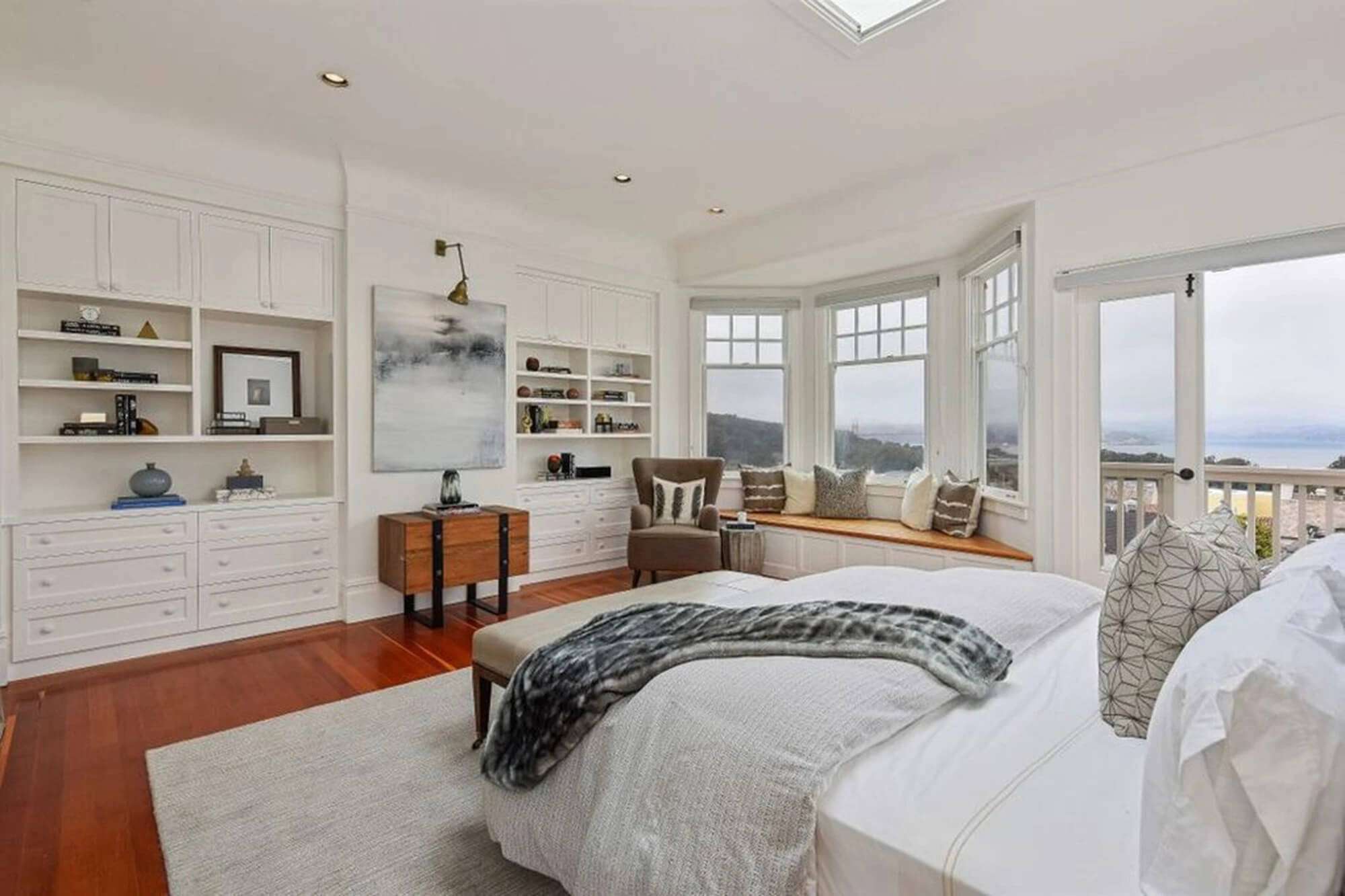
Credits: Realtor.com
The interiors are an amalgamation of the farmhouse and minimalistic style. The room is designed in an all-white colour scheme, keeping the theme in mind. The windows, bed and the room’s cabinets have all been covered in white. The wooden flooring perfectly blends with the room’s aesthetic. This master suite features a skylight and a perfect window to enjoy sunsets.
The Kitchen Area
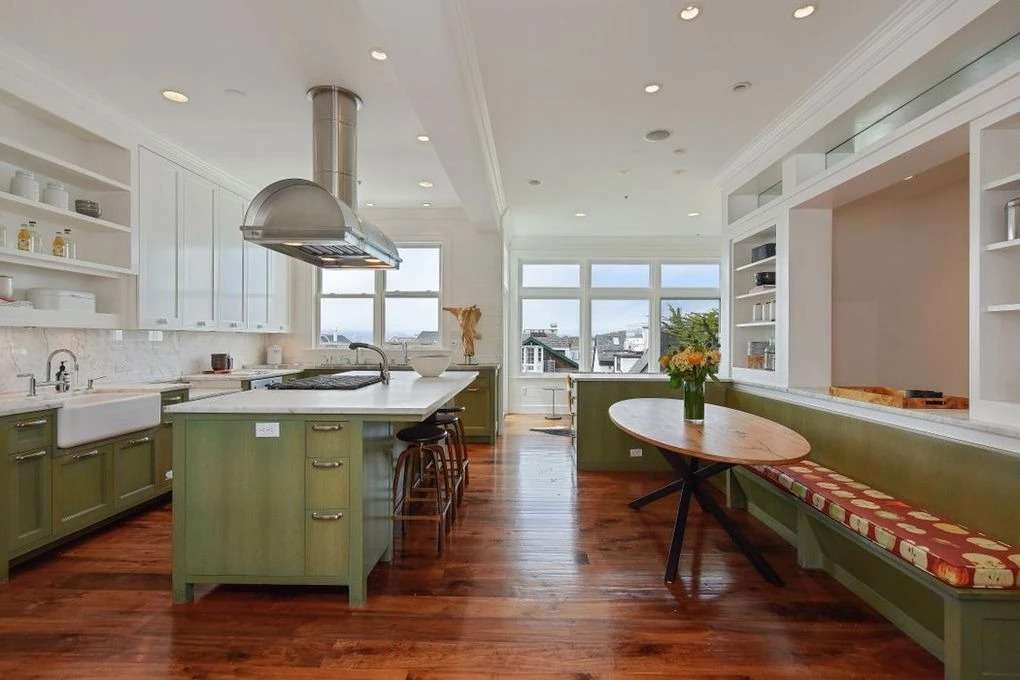
Credits: Realtor.com
Who says a kitchen has to be designed as per cliched norms? The cooking area of Julia Roberts’ house is a vibrant mixture of white and olive green. This combination of two colours makes the kitchen look welcoming. By keeping the cabinets, counter, and the sitting area in the colour scheme, the wooden flooring and hints of red tie the open kitchen together.
The Living Room
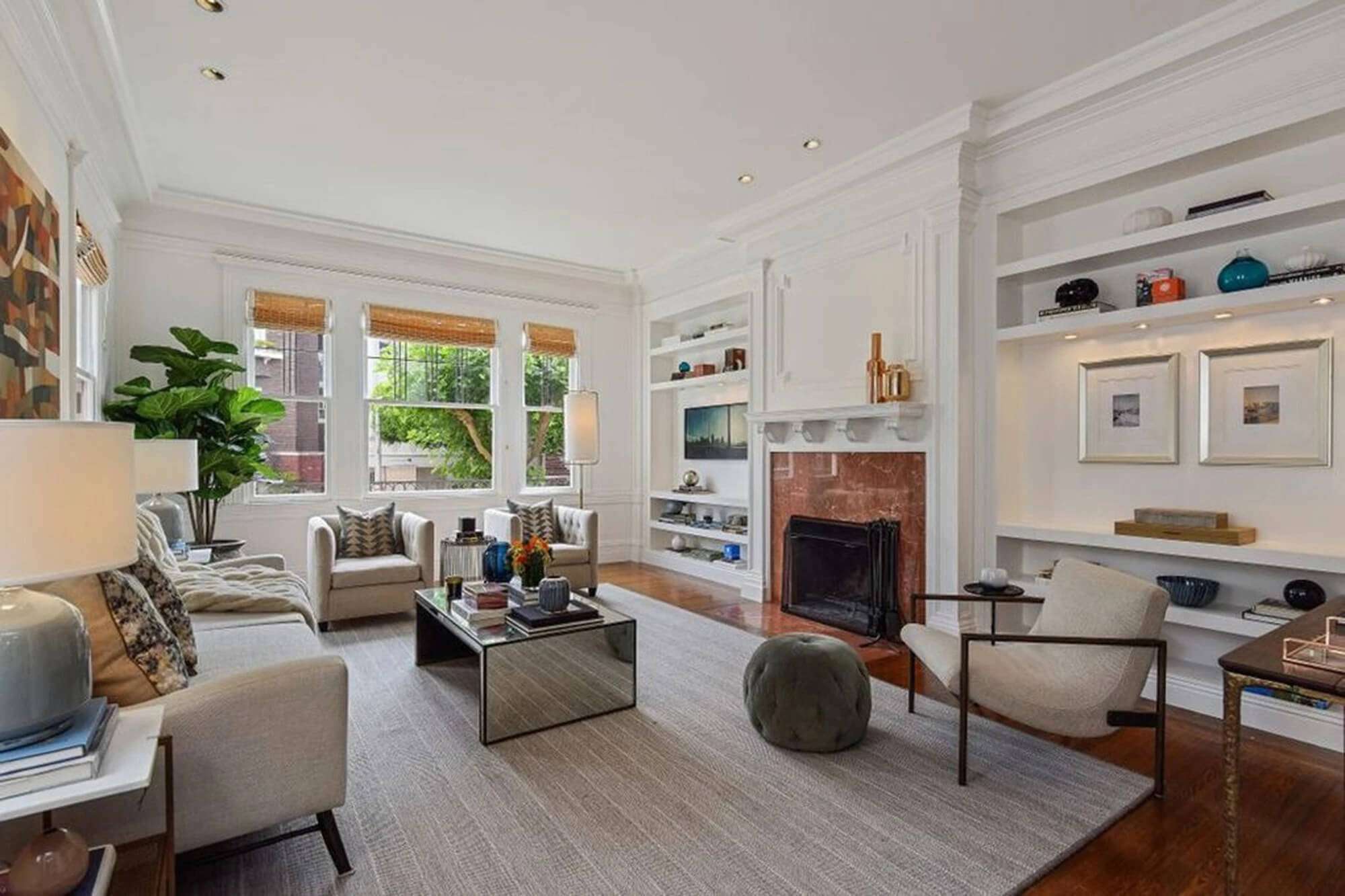
Credits: Realtor.com
The living room is structured in a similar theme, but one can notice the play with furnishing. Mix and match is an incredible way of binding a room together. The space has accessories that get along with the theme to break the monotony. How a prominent planter, throws and metallic accents make a place Bohemian, is a secret that this room keeps safe. The loose furniture pieces include grey sofas, lounge chairs, paintings, and a fireplace in the centre to give the room the warmth it needs.
Need help with home decor or renovation of your house? Book a consultation with the experts at Interior Company, today!
The Dining Room
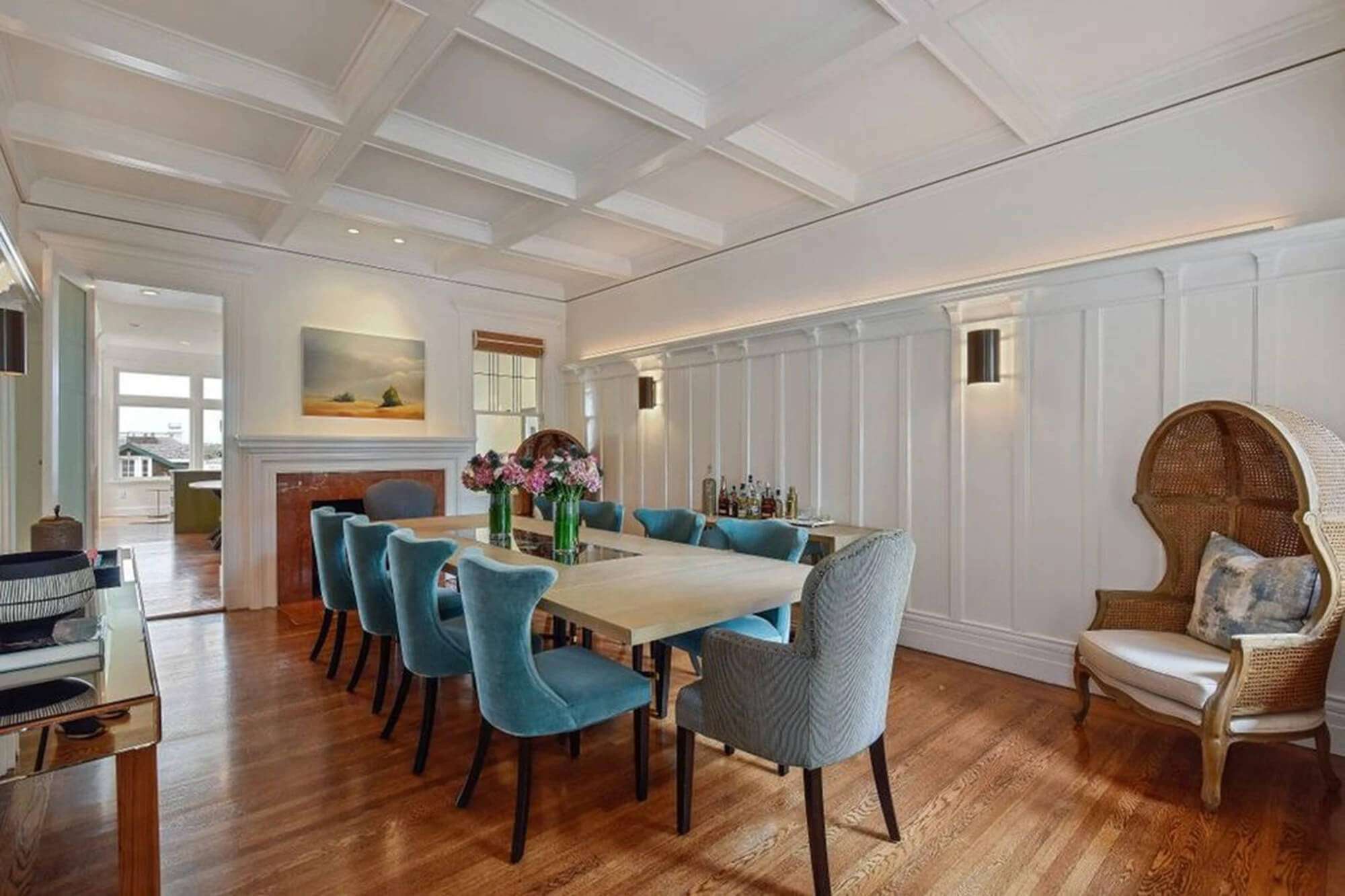
Credits: Realtor.com
A dining room that exudes warmth radiates a vibe of togetherness. Keeping this notion in mind, the dining area is prepared in a cosy space. The base colour is kept white other furniture pieces help make the room look more vibrant. Such as these teal blue colours with flowerpots and wooden chairs on the sides. This room radiates a very pleasant vibe when seen from afar.
The Reading Room
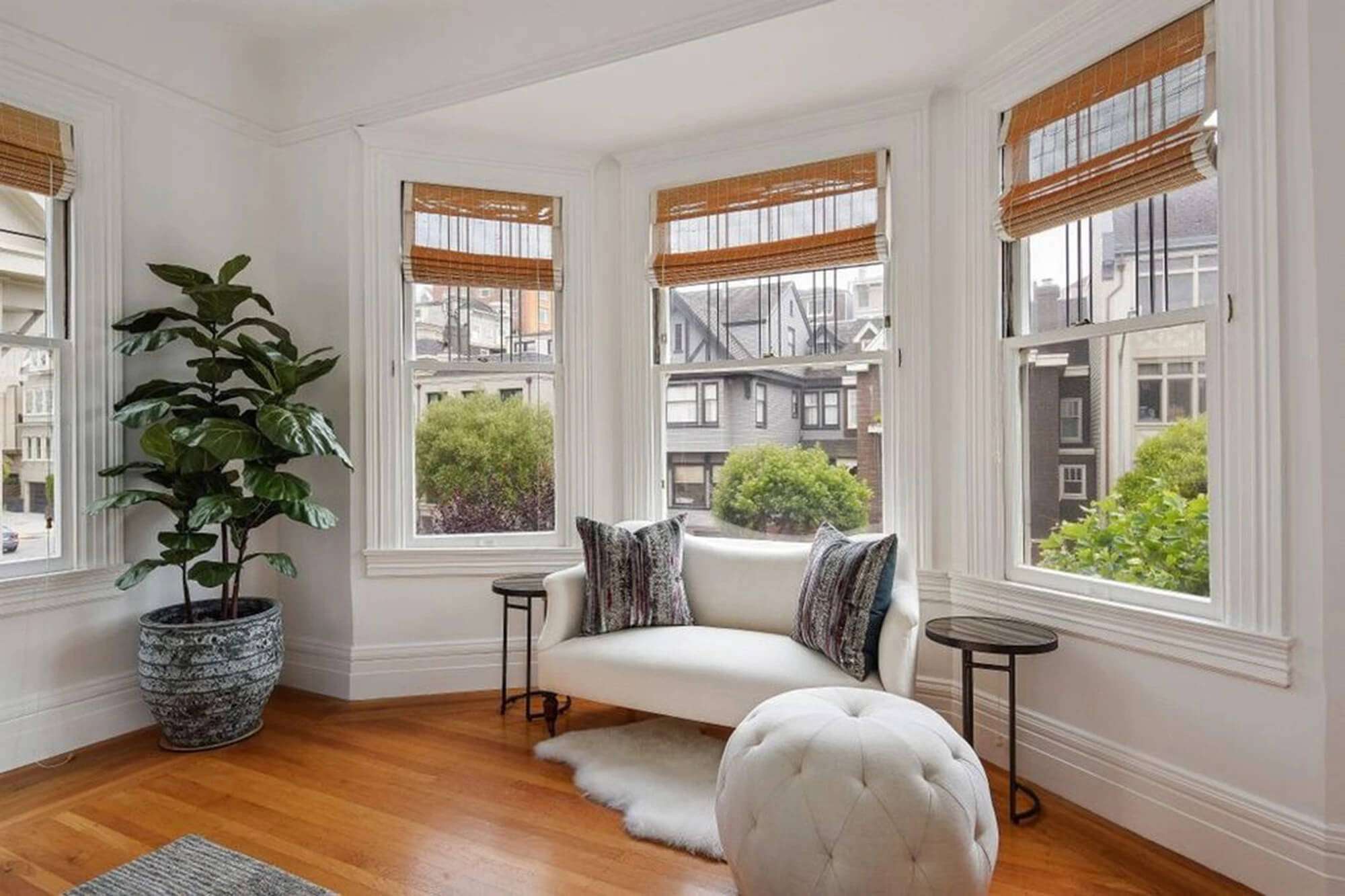
Credits: Realtor.com
Essentially, a reading room is supposed to be the calmest and most intimate space in the house. With a white settee, a pouffe, a furry rug, wooden flooring and huge windows, the reading sessions in this spot allow for immense peace and focus.
What You Would Expect: Another Bedroom
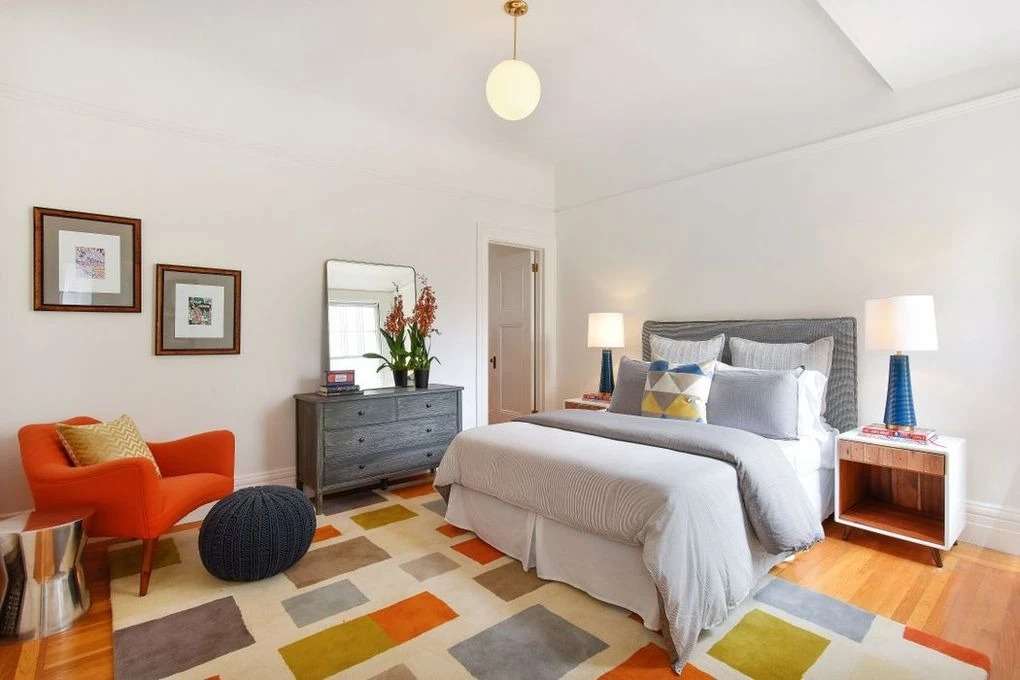
Credits: Realtor.com
Unlike the master bedroom, this room involves a lot more colours. The elements in this room are differentiated based on vibrancy. The colourful rug complements the orange armchair. There is a little dressing cabinet in the room with a small mirror on the wall. The room walls have been kept very minimal, therefore, they only include some art frames. One can’t help but notice that both bedrooms in the house have very different characteristics. They’re astute embodiments of human emotions.
Need assistance designing your bedroom? Here are some tips to follow along: https://bit.ly/3z4EyC3
What You Would Not Expect: A Secondary Living Room!
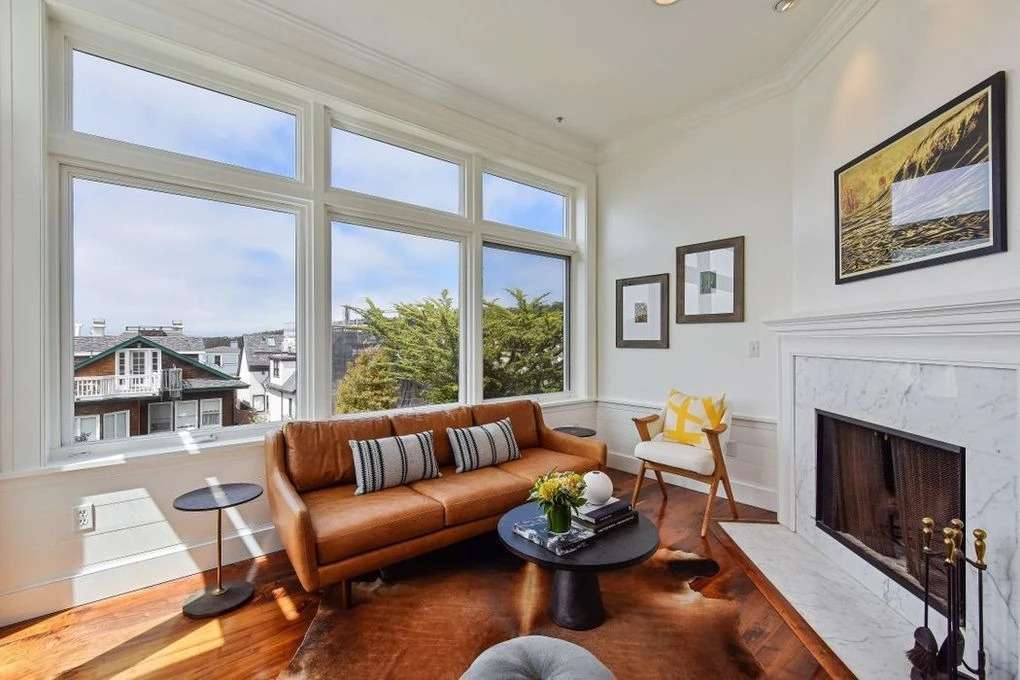
Credits: Realtor.com
People have double bedrooms; a queen has a secondary living space! Julia Robert’s house boasts a secondary living space for an all encompassing view of the Golden City. The structure of this space is quite rustic as opposed to the house’s theme, with leather furnishing and wooden flooring. The room also has a black centre table with a fireplace alongside a small armchair with a big window.
The Powder Room
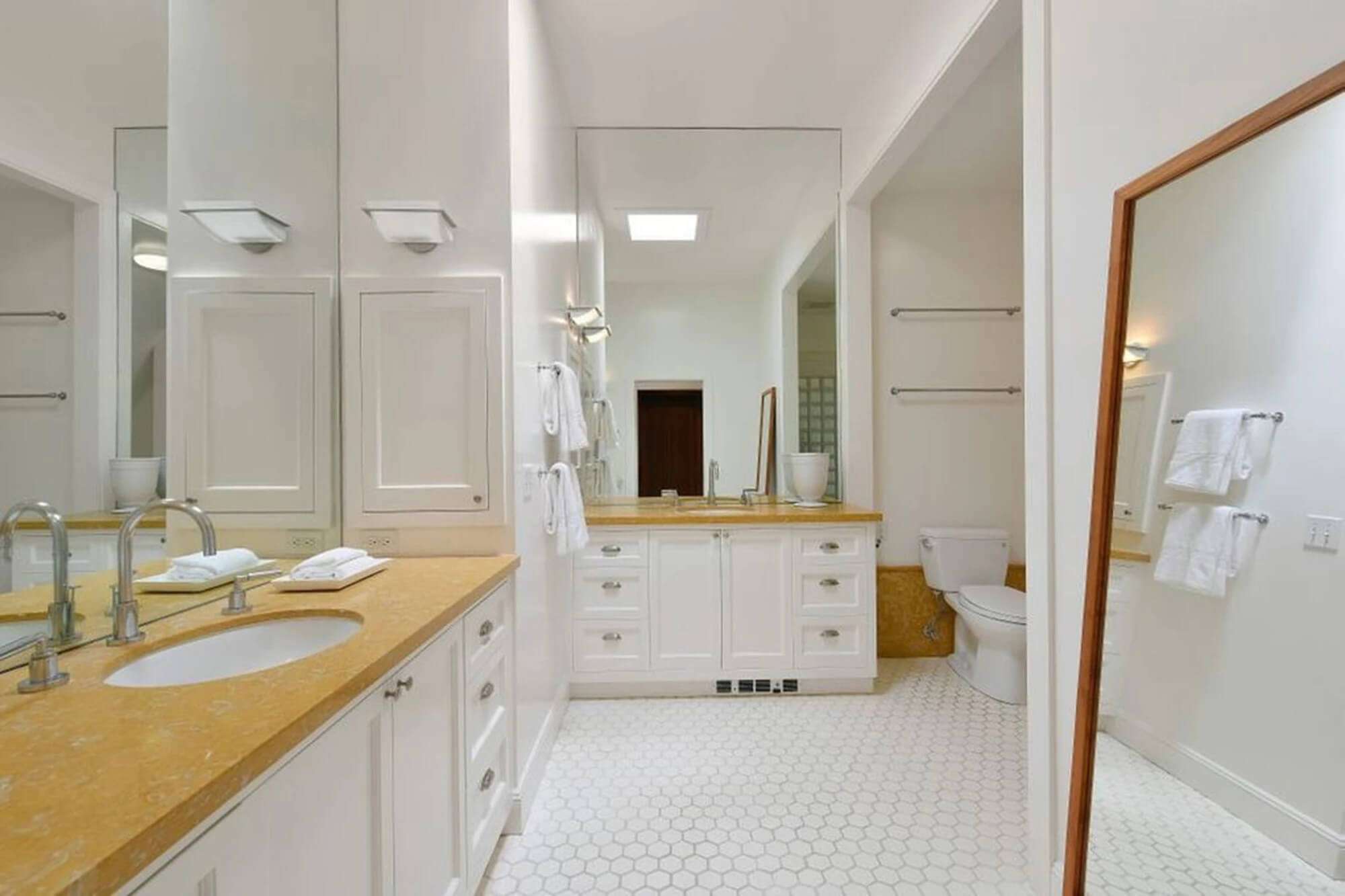
Credits: Realtor.com
This bathroom space is massive and is kept all-white. It includes two mirrors on each side with vanity cabinets and wooden slabs. The bathroom is divided into two segments with patterned tile flooring, namely the toilet and shower area. In the massive mansion, the minimal theme and diluted tones in the washroom are associated with maintaining composure after a hectic day at work.
The Study Room
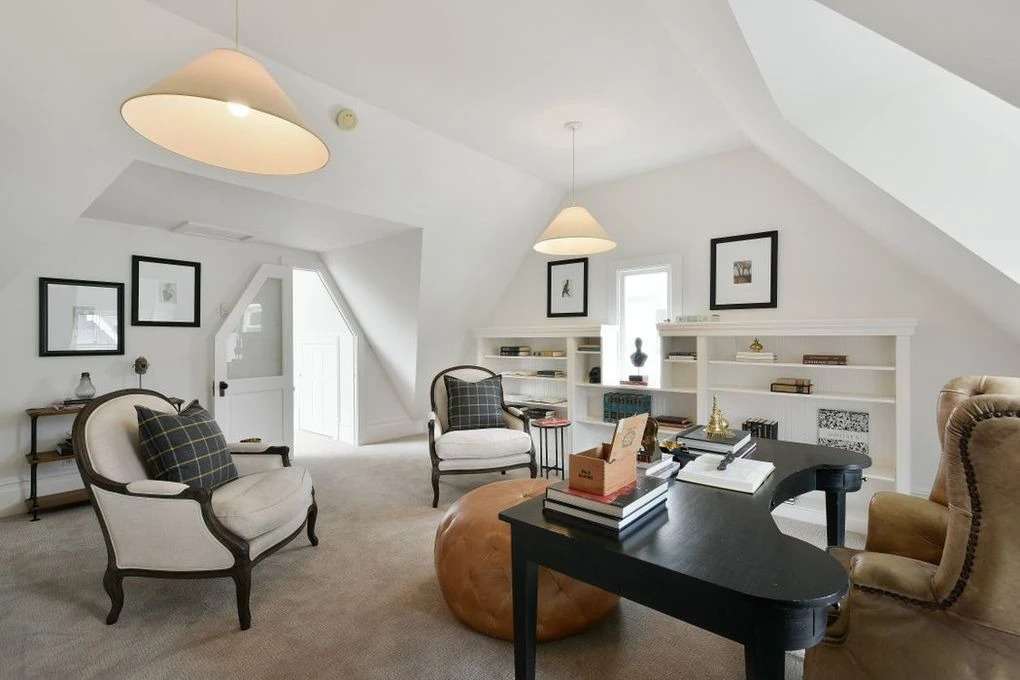
Credits: Realtor.com
The next room in line is the study structured in a black and white theme. With contrasting chairs and table, the look comes together with the leather pouffe and pendant lighting. On the right side of the room is this bookshelf. The triangular walls of the study room include various art frames and a abarstact door!
The Entertainment Area
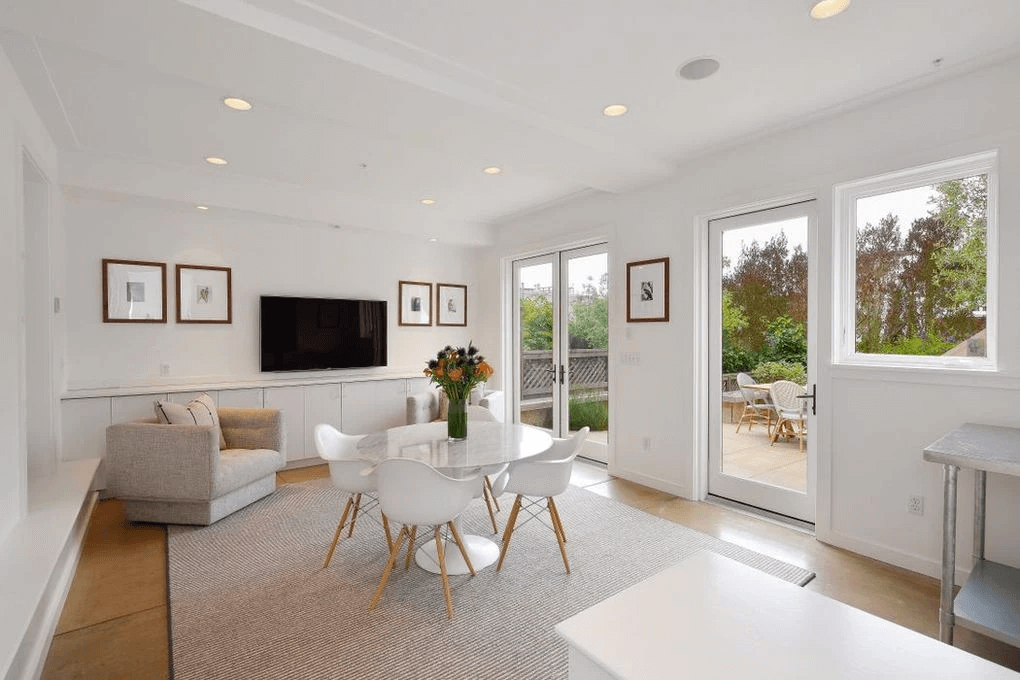
Credits: Realtor.com
For actors, keeping themselves in the shoes of the audience is a critique that’s seldom practised. Great artists appreciate movies like cinephiles and in turn, have an entertainment room! This space in Julia Roberts’ house is filled with muted tones and wooden flooring. The room has a white centre table, two armchairs, a smart television and different art frames. The door opens to the lush green balcony area of the house.
An Empath with Extraordinary Deeds
View this post on Instagram
“Happiness isn’t happiness unless there’s a violin-playing goat.”
Focusing on the good things is often the way to go. However, life isn’t the rom-com script of Notting Hill. Contributing back to society whilst working in an industry that relies heavily on conventional beauty standards than talent, is indeed challenging. Despite that, the good news is we have idols like Julia Roberts who have never settled for less.
With a legacy rooted in sheer determination, Julia Roberts thrives on supporting causes that accelerate change. Through her association with UNICEF, Gucci and Earth Biofuels, she has largely contributed to women empowerment, climate change, AIDS awareness and racial injustice. A queen, we stan!
Stories You May Also Like!
| Kanye West Latest House | Kanye west House |
| lebron James House | Lebron James House |
| Lady Gaga House | Lady Gaga House |
| Ryan Reynolds’ Real Estate | Ryan Reynolds House |
| Ellen DeGeneres’ House Portfolio | Ellen DeGeneres’ House |
| Emma Chamberlain Estates | Emma Chamberlain House |
| Gigi Hadid NoHo House | Gigi Hadid House |
| Rafael Nadal’s Properties | Rafael Nadal House |
| Doja Cat House in Beverly Hills | Doja Cat House |
| Kim Kadarshian Houses | Kim Kadarshian House |


