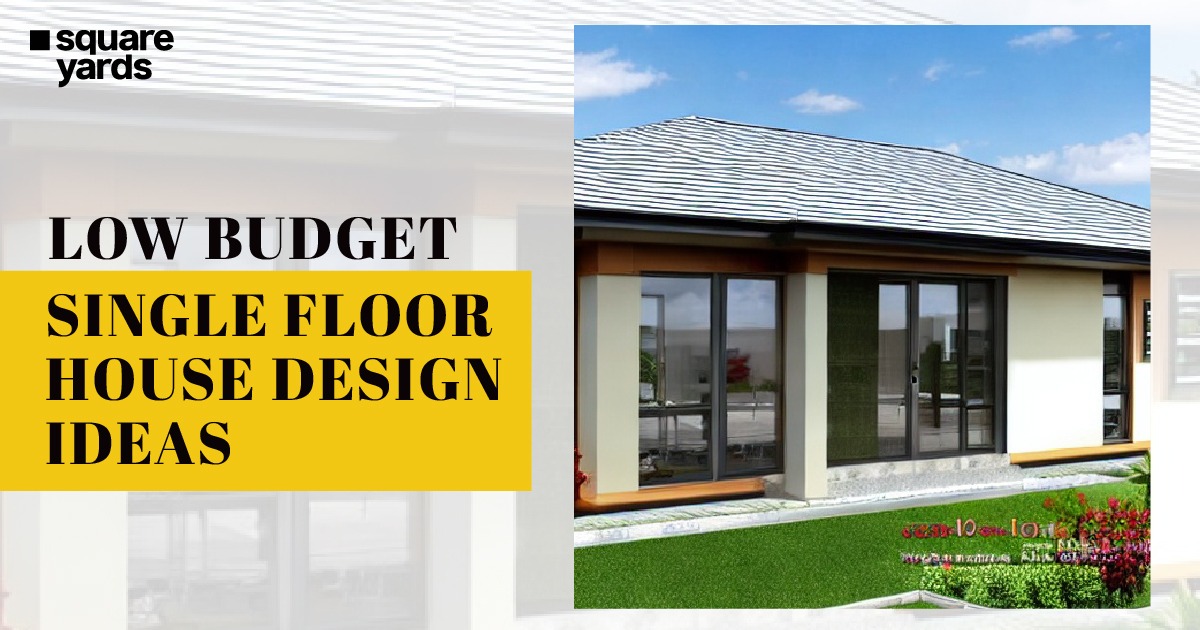In today’s time, it has become increasingly difficult to purchase a house. Due to high property prices and increasing interest rates, people want an affordable house. At the same time, owning a house is a better investment than renting apartments. There are various factors, such as being able to build equity and a strong scope of property appreciation, that make a house an asset. A house gives financial security not just to you but to the future generations of your family as well.
Due to these reasons, many people prefer to invest in real estate by buying a house. Your house says a lot about you; therefore, it is advised to build a well-designed home for yourself. A well-planned floor design contributes to your home’s personality. It is not only important from an aesthetics point of view but also from a functionality point of view as well.
In this blog, we will share low budget single floor house design.
Table of contents
- Understanding the Meaning of Single-Storey House Design
- Perks of Single Storey House Design
- Budget-Friendly Single Floor House Design Ideas
- Increasing Functionality with One-Floor House Design with Multiple Sections
- How to Use Single Floor Home Design with Open Patio?
- A Look at The Box and Strip Single Floor House Design
- Elevating Style with Elevated Single Floor House Design
- Economical Materials for Low Budget Single Floor House Design
- Tips to Keep the Cost Low for Low Budget One Floor House Design
- Ways to Maximise Space on a Low Budget for Your Single Floor House Design
- FAQ's about Low Budget Single Floor House Design
Understanding the Meaning of Single-Storey House Design
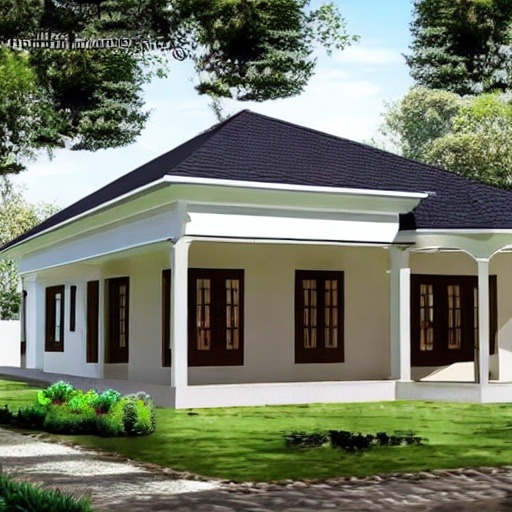
A single-storey house is one that has only one floor. Unlike multi-storey houses, these have one level and are also referred to as bungalows. The single-storey houses have all the necessary amenities, such as living areas, bedrooms and kitchens on a one-floor level. Single-storey houses are cost-effective and are low on maintenance. Most people believe that they would face the problem of space. However, these houses can be spacious if you use the space smartly. These houses are easy accessibility and have been a preferred choice for many people.
Perks of Single Storey House Design
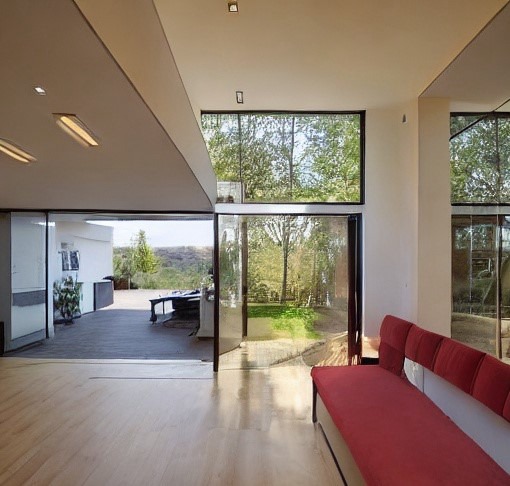
You would want to have your house to have certain features such as accessibility, energy efficiency, ease of maintenance and customisation options. Well, a single-storey house design provides these advantages. Let us look at them one by one:
- Accessibility: One of the prime advantages of single-storey houses is that they are highly accessible. In case you have senior citizens in your house, single-storey houses could be an ideal choice for you. Since there are no stairs in this type of house, they wouldn't face the usual mobility problems. They can easily move around the house, having access to all the necessary amenities.
- Maintenance: Since there is only one floor in single-storey houses, there are fewer rooms as well. This means that you have to clean fewer rooms and can save money as there will be fewer maintenance requirements.
- Safety: Your home should be equipped with safety exits. This way, during any emergency, you can safely exit the house.
- Customisation: With changing trends, you would want to keep your house up to date with all new home decor trends. Single-storey houses can be easily customised as per your preferences.
- Outdoor Space: What’s great is that you can also use the outdoor area for multiple purposes. You can do gardening outside or just sit there to get some Vitamin D.
- Resale Benefits: Since a house is an asset for your future, you would want your property to have good resale value. Well, single-storey homes have good resale value that can help you reap good financial benefits.
Budget-Friendly Single Floor House Design Ideas
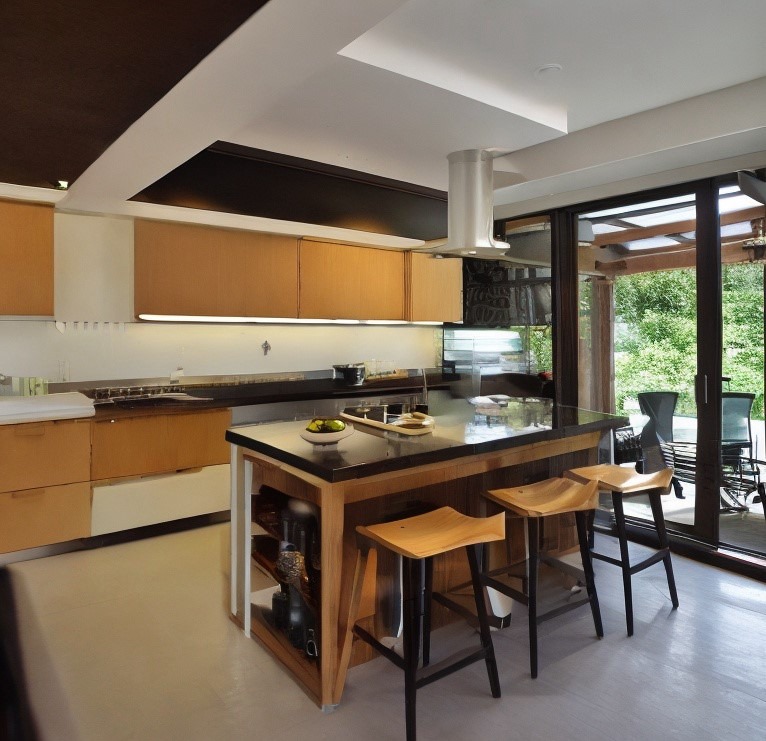
Listed below are the top low budget Single Floor House Design Ideas
- Open Layout: This is one feature where you can make your home more spacious. The open layout concept gives a more flowing living room area. Its design helps you spend more time with your family members and improve your bonding. E.g., open kitchen space.
- Natural Light: Proper lighting can create a better look for your home. In single-storey homes, you can get an ample amount of sunlight. With natural light, you could save up on the installation of artificial light.
- Energy-efficiency: In case you are running low on budget, you should opt for single-storey houses. This is because you can save up on electricity and other utility bills. This makes single-storey houses a smart choice from an economical point of view as well because you save energy resources. E.g., solar cooker.
- Eco-Friendly: Nowadays, people want to make choices that are environmentally friendly. Single-storey homes give them the opportunity to adopt environment-friendly lifestyle choices. E.g., convertible-sofa-cum-bed.
- Future Expansion: When it comes to space, you can expand your house horizontally. This way you will be able to increase the number of rooms in your house.
Increasing Functionality with One-Floor House Design with Multiple Sections
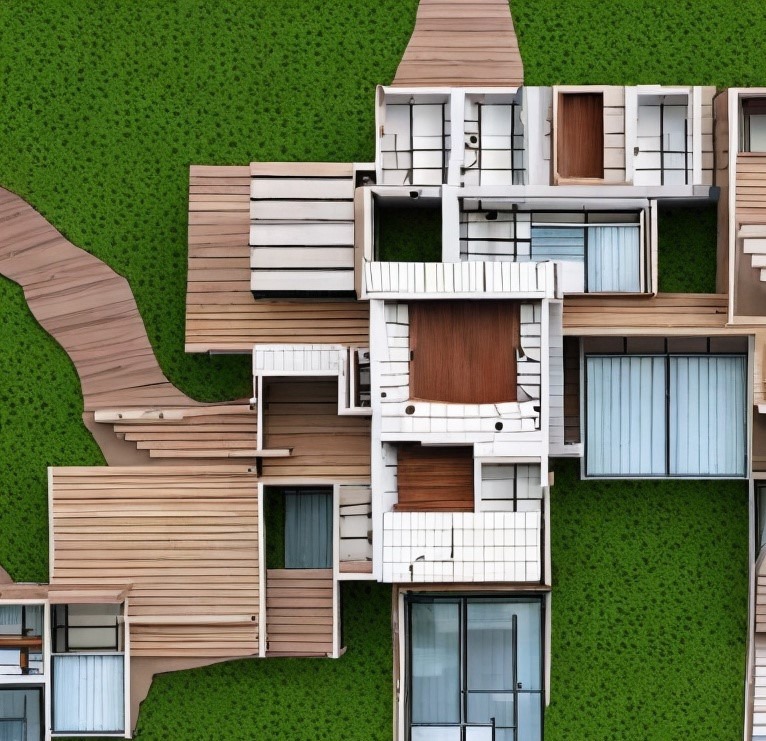
A single-floor house design with multiple sections increases the overall functionality. If you divide your house with multiple sections, you can actually have dedicated sections for different purposes. This way, you would have rooms designed as per your needs. For this, you have to pick a layout with multiple sections. By doing this, you would save space and money and also be able to work efficiently. You can also design multiple sections to make the space visually appealing.
How to Use Single Floor Home Design with Open Patio?
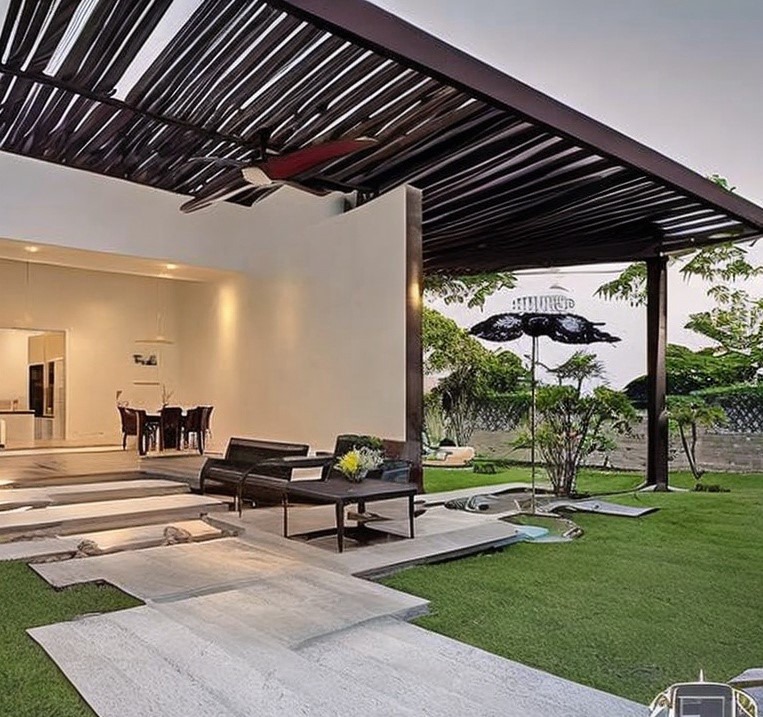
Open Patio design allows you to connect your indoor area with your outdoor area. You can install large windows for better connectivity. The windows could also be used to allow proper ventilation and let the sunlight come in. The open patio is a great space for you to relax and have a good time with your friends and family. Here, you can put some plants to decorate the area. The modern design of the open patio is a great low-cost modern single-floor house design that can give your house an edgy look.
A Look at The Box and Strip Single Floor House Design
If you like minimalist design, then box and strip single-floor house design is perfect for you. As the name suggests, this design is based on the geometric box shape. This gives a clean and edgy look to your house. The bedrooms and living rooms in this design are arranged in a strip-like/linear manner. The minimalist aesthetics of this design give a sleep appeal to the house. If you don’t like cluttered house designs, then you should try this design to give a clean look to your home. Overall, the box and strip single-floor house design is practical and stylish.
Don't miss It!
| Types of Houses | Know about Types of Houses |
| Ghar Ka Naksha | Complete Info about Ghar ka Naksha |
| Cabin House | What is a Cabin House? |
| Open House | What is a Open House? |
| Modern House Design | Modern House Design Ideas |
| 2 Storey House Design | What is Two Storey Modern House? |
| Duplex House | What is a Duplex House? |
| Standalone Building | What is Standalone Building? |
| Kerala House Design | Kerala House Design Ideas |
Elevating Style with Elevated Single Floor House Design
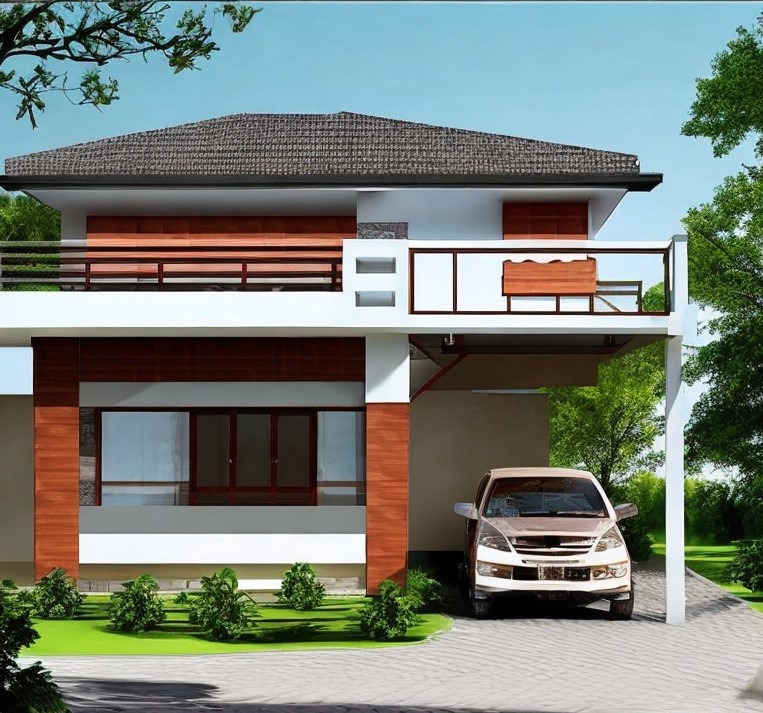
In this house design, your home is built on an elevated platform. This can be instrumental in protecting your house from flood-like situations. You would get better views with the elevated single floor house design. If your property is located in a low-lying area, then this house design
will be perfect for you. You get privacy with the elevated single-floor house design.
Economical Materials for Low Budget Single Floor House Design
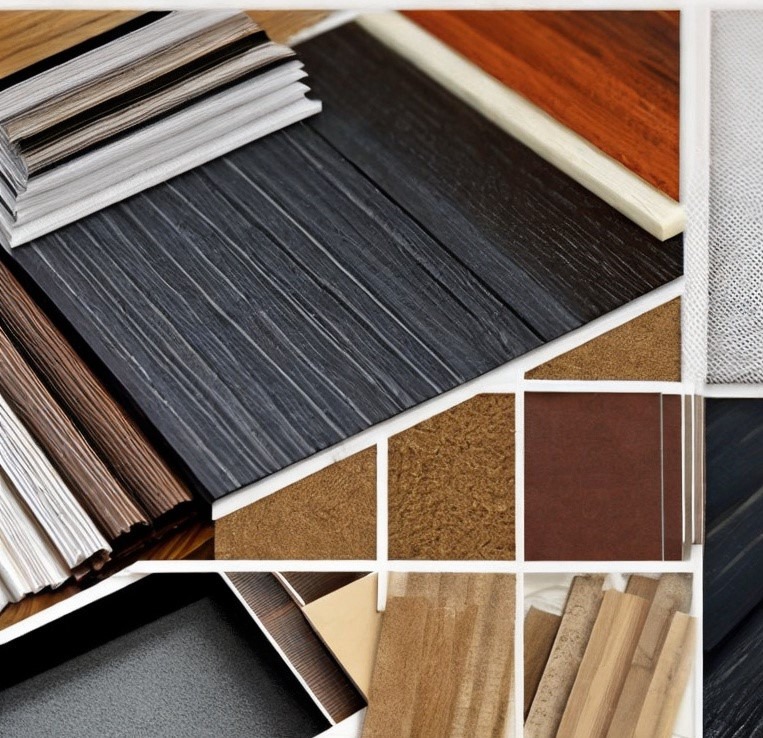
If you are looking for some cost-effective materials to use for a low budget single floor house, then you can opt for standard concrete blocks. These are highly affordable and have amazing insulation properties. You can plaster these blocks for the walls. Similarly, steel roofing is another economical option. It is durable and lightweight and is low maintenance as well. Additionally, Vinyl flooring has also emerged as a preferred choice. You can easily clean it, and it is also very stylish. Plywood is yet another cost-effective option as it can be painted as per your preference. You can use it for your cabinets and enhance your interiors. Standard timber framing is becoming widely popular along with Ceramic bathroom tiles.
Tips to Keep the Cost Low for Low Budget One Floor House Design
Now that we’ve stressed enough on low budget single floor house design ideas let us see some tips to actually keep the cost low. You can adapt the below-mentioned tips to save on your single-floor house.
- Budget: The first and foremost important aspect of house design. It should be the first stage of your planning process. This also includes allocating the budget for different areas beforehand. Having a set budget for designing can actually help you avoid overspending on key areas.
- Floor Plan: Your floor plan should be designed in such a way that it reduces the costs and complexity. For example, you can go for open-plan designs to make your low budget single floor house design more spacious.
- Energy efficiency: This is one investment that will help you in the long run. Opting for energy-efficient features such as more windows and appliances reduces the utility costs. You would not have to worry about paying big electricity bills etc.
- DIY: Although this method is not feasible for most people, if you have the skills, you can actually save up quite a bit. E.g., painting, landscaping, interior decoration etc.
- Sourcing: You should try local sources to get raw materials in order to get them at discounted rates. Many local traders provide high-quality materials at lower prices. Therefore, it is advised to look up some local suppliers beforehand.
Lastly, you can always explore ways to lower the costs, like going for an experienced builder, etc. But if you follow the above-mentioned methods, you can actually have good single-floor house designs at affordable prices.
Ways to Maximise Space on a Low Budget for Your Single Floor House Design
Now that you have learnt some ways to lower the costs, you can read the below-mentioned pointers to maximise space in your home. These modern low budget single floor house designs can give a contemporary look to your home. Let us have a look at them one by one:
- Tip 1: You can remove the unnecessary walls to increase the space and make your house appear more airy. After removing these partitions, you can use the available space for your requirements.
- Tip 2: It is advisable to purchase multi-functional furniture. For example, a sofa-cum-bed can be used as a guest bed, or a cupboard-door-cum-table can increase your productivity.
- Tip 3: Built-in storage options can actually help you save a lot of space. Under-stairs storage, under-bed storage and wall-mounted shelves/ACs are some ways to maximise space.
- Tip 4: Your walls can also be used to maximise space in a low budget single floor house design. For example, you can install tall cabinets mounted on the walls to use the entire space.
- Tip 5: Another way to maximise space is through your interiors. For example, using sliding doors can maximise space in your low budget single floor house design.
There are many other ways to give an illusion of space in your low budget single floor house. For example, choosing a light colour palette for paints and installing more windows in your house.
FAQ's about Low Budget Single Floor House Design
Q1. How to build a house at a low cost?
You can build a house at a low cost by using open layouts, multi-purpose furniture and sourcing materials from local traders. You can also DIY wherever possible to make the designing process more cost-effective.
Q2. Can we build a house for 3 lakhs?
You can build a house at a lower cost, depending on the location and your preferences. Although, it is advisable to search the costs beforehand to get a clear picture of the budget requirements.
Q3. What is the low-cost construction system?
There are three key factors in a low-construction system. These are structural design, budgeting and cost reduction methods and selection of materials. If you are able to follow these three fundamentals successfully, you might lower the costs involved.

