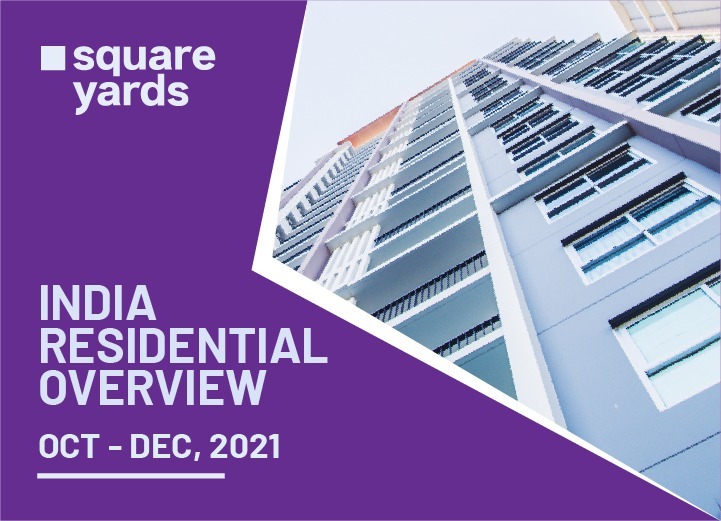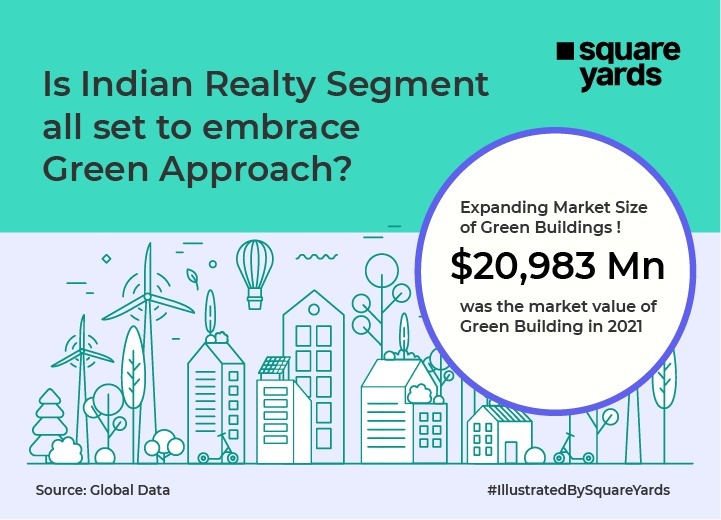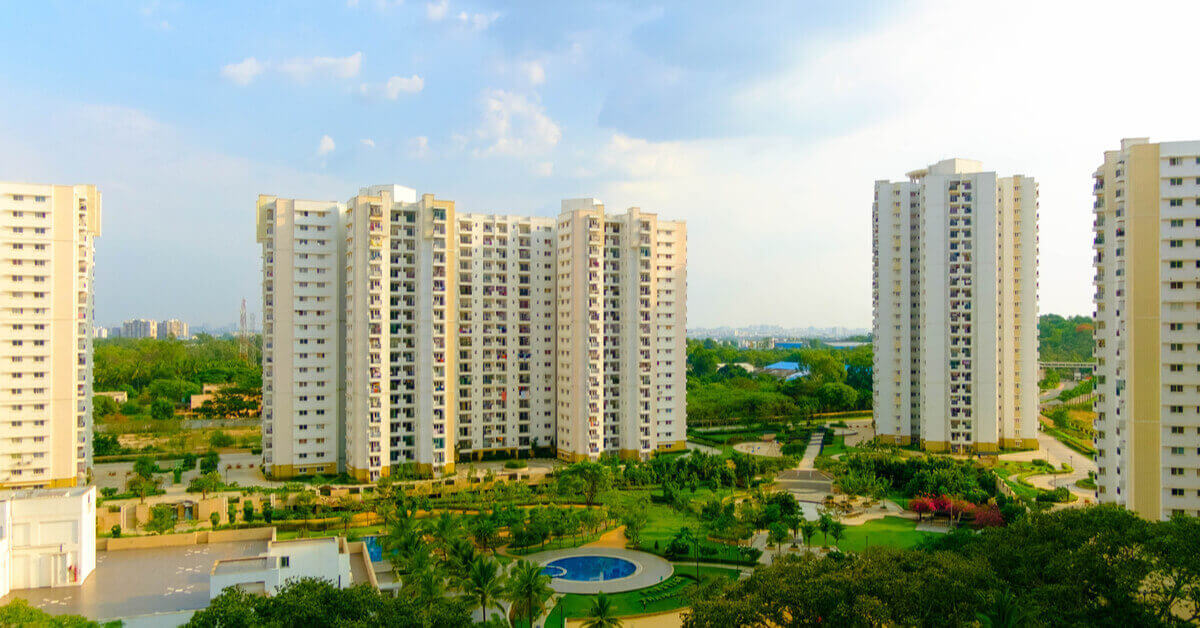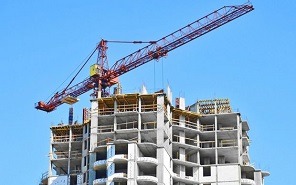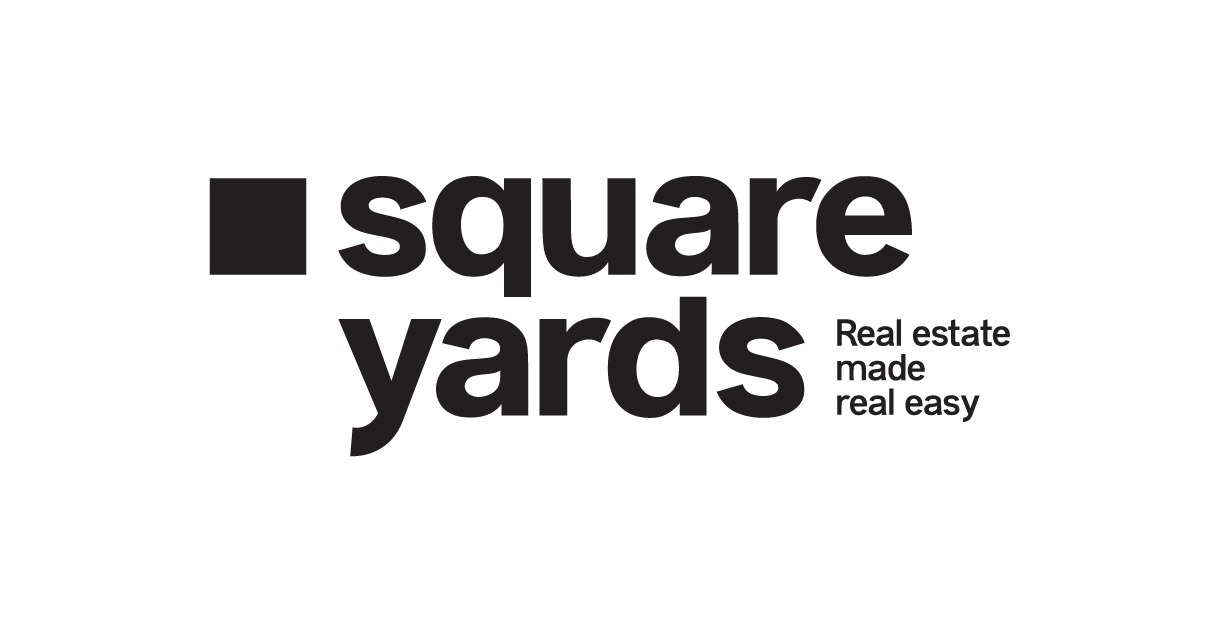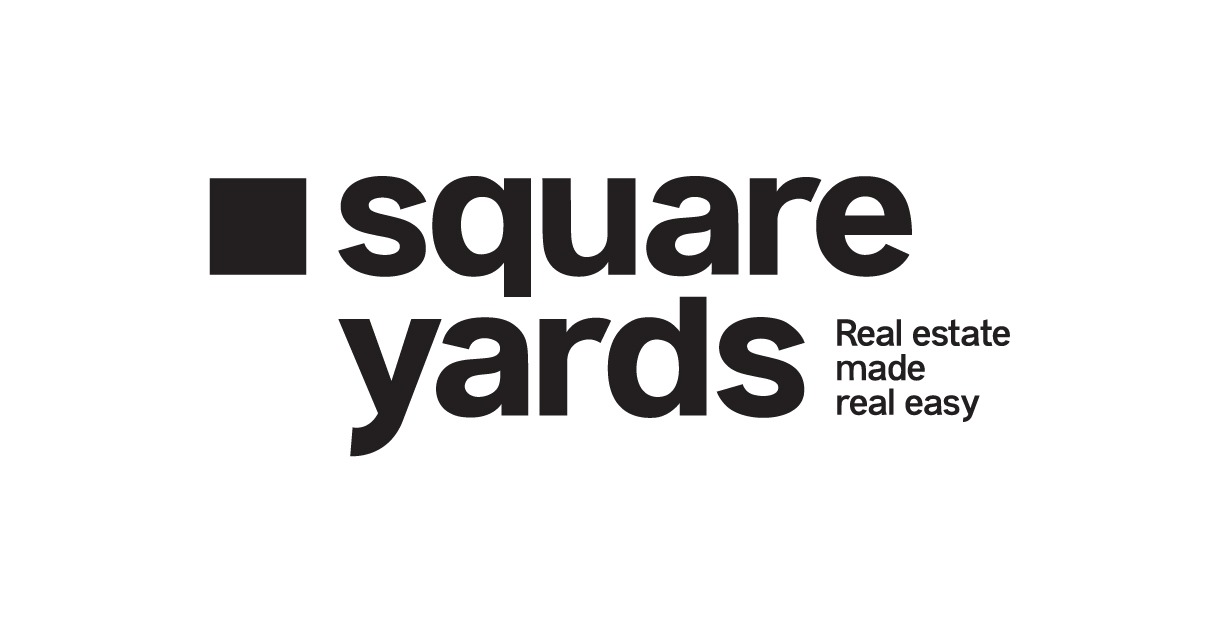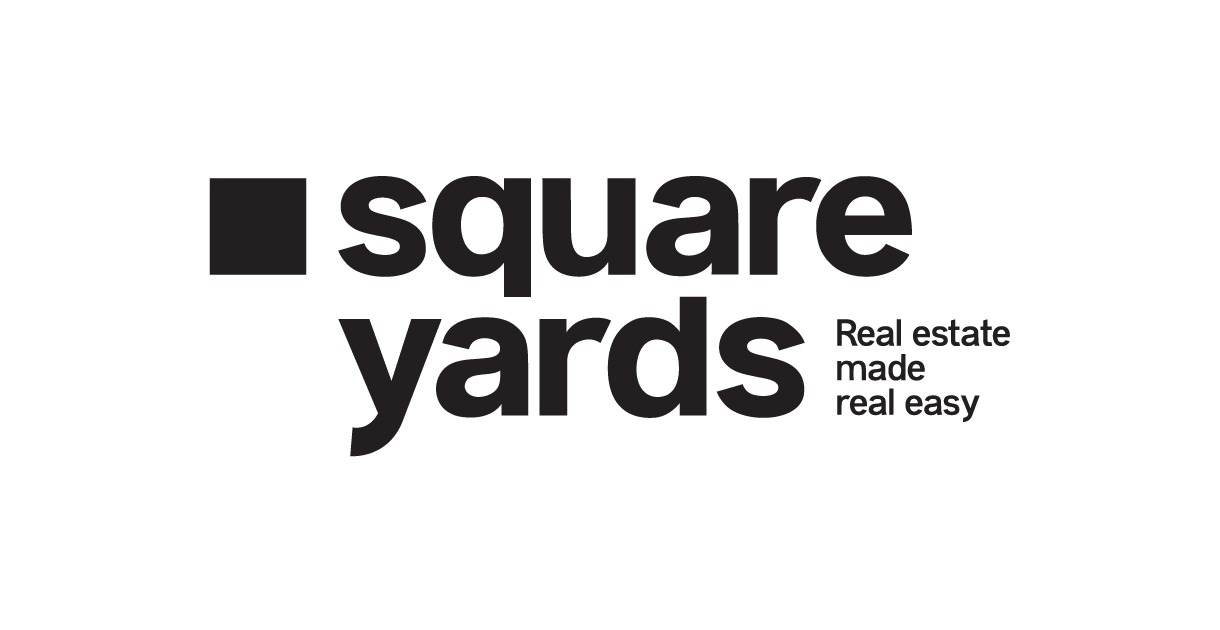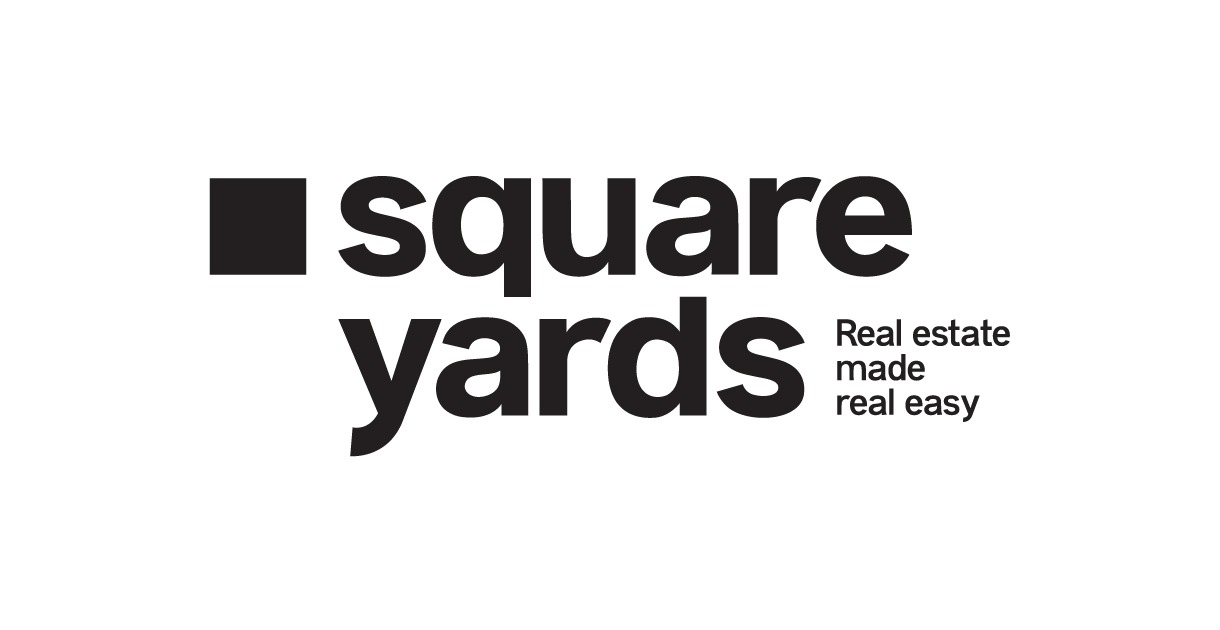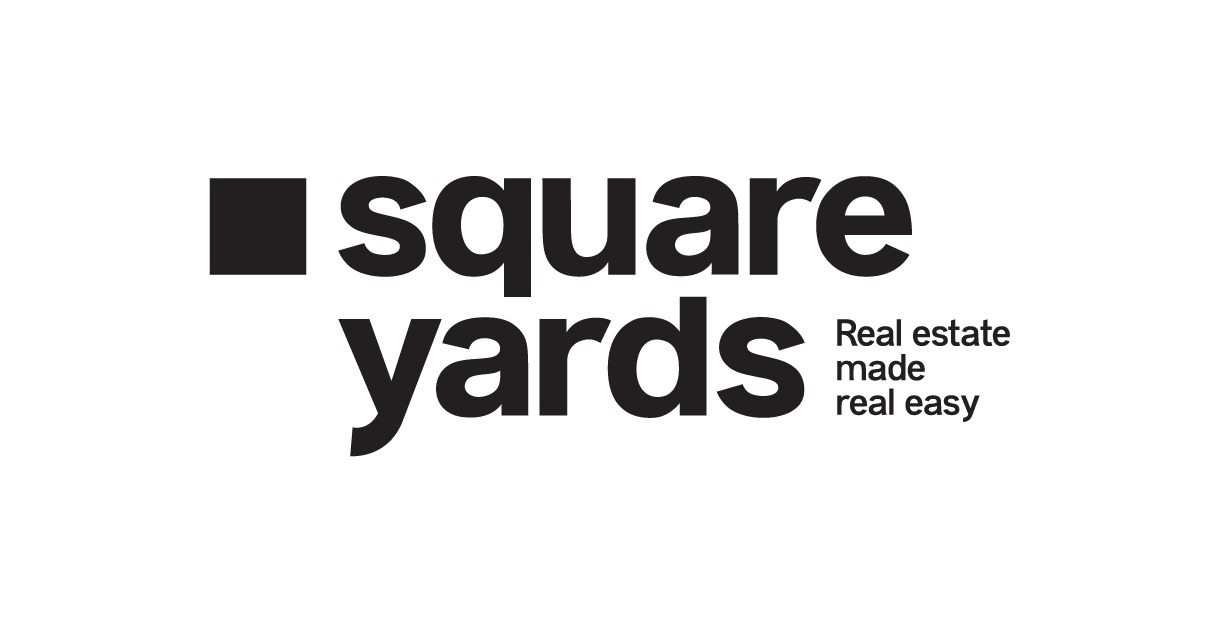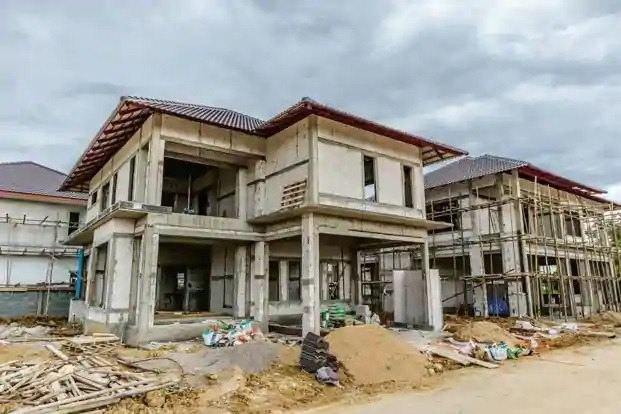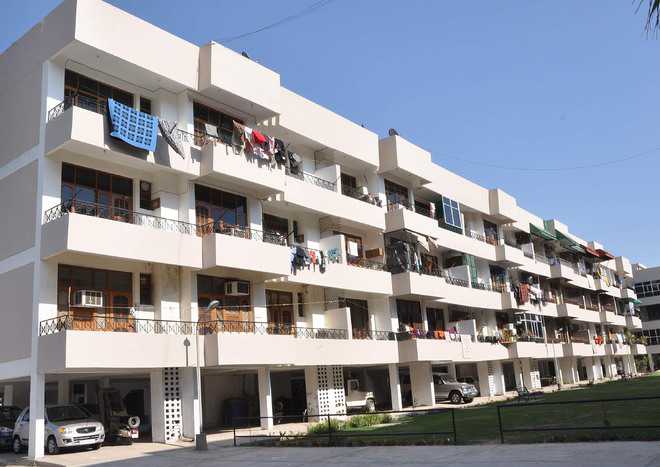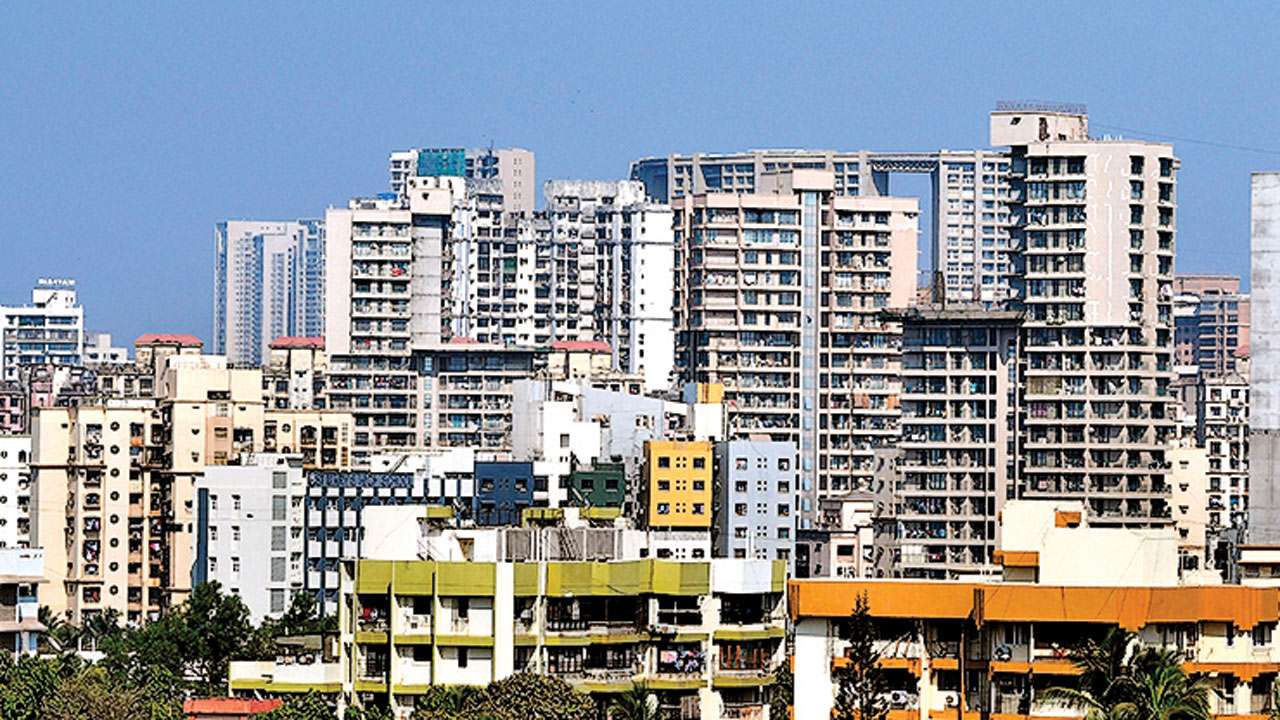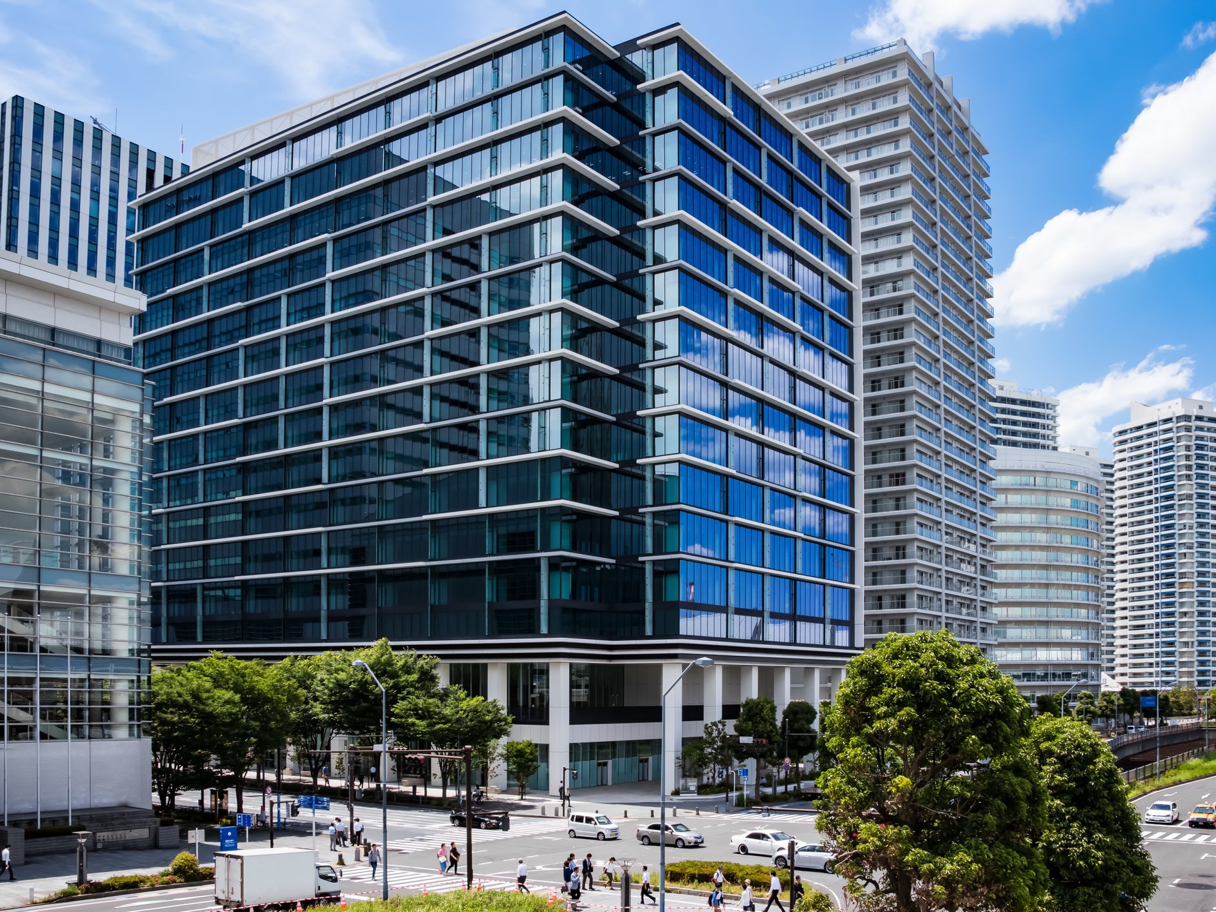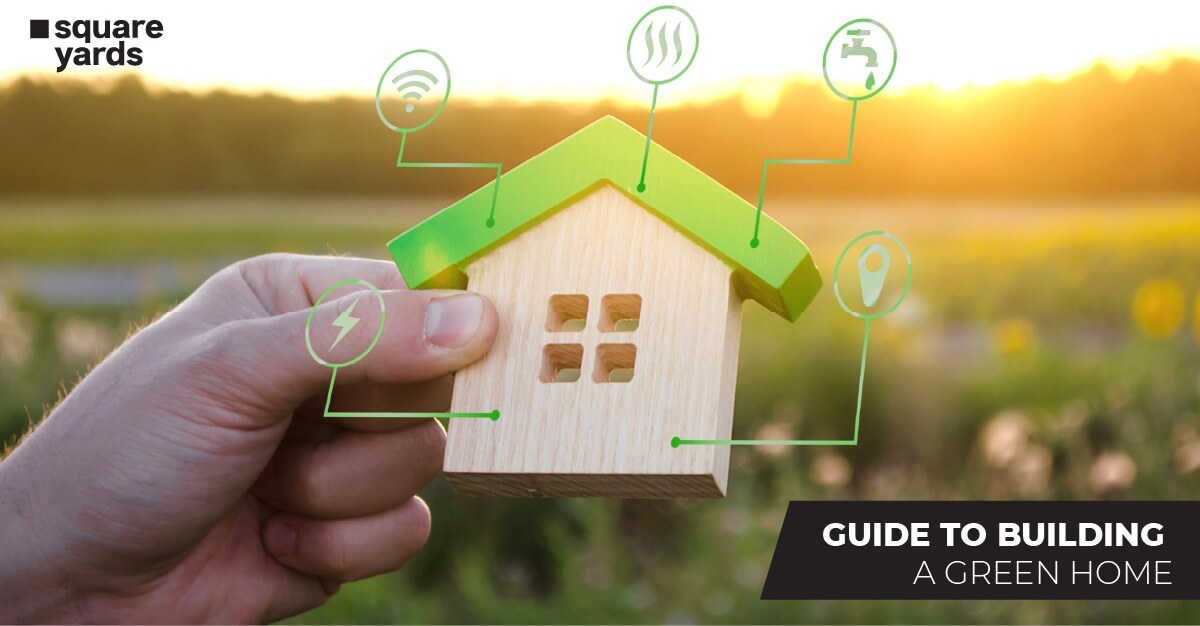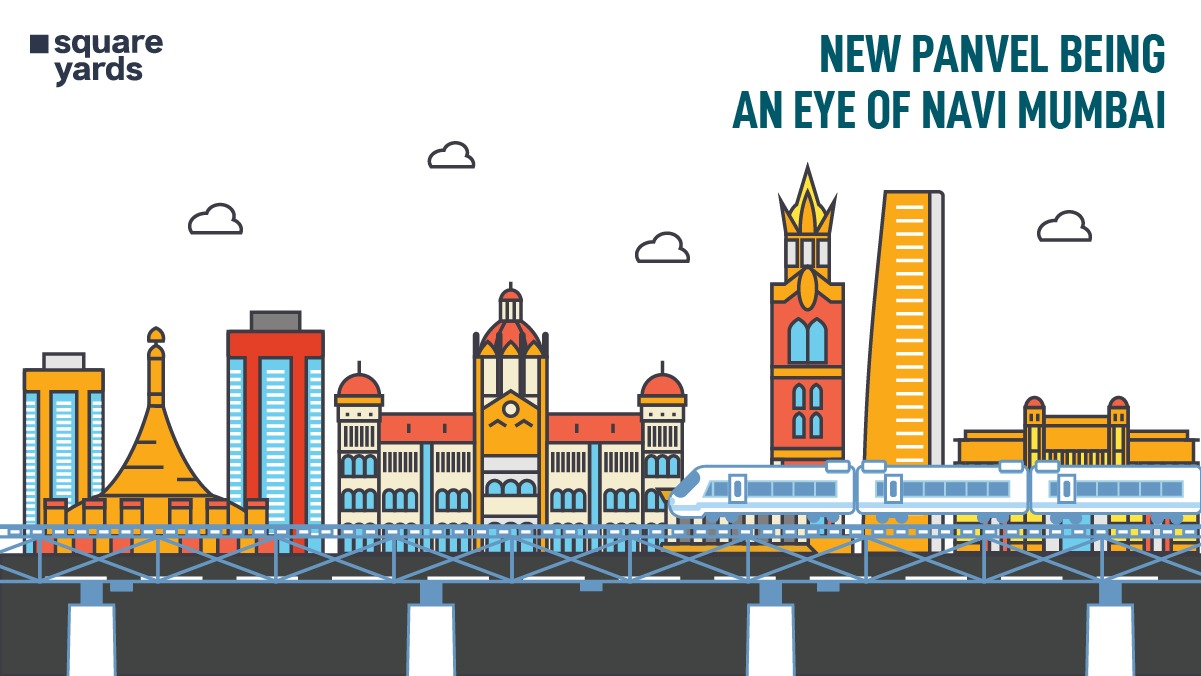In 2021, the European Commission decided to implement the greenhouse gases reduction formula to 55% by 2030. Prior to this, the New European Bauhaus Programme launched an initiative in the world of real estate to work on sustainability. But global warming has been advertising the situation for an extended period, so why are all these action plans implemented specifically in commercial building construction?
With the horrifying statistics disclosed by several environmental agencies globally, the impact of carbon dioxide emitted by just commercial buildings is genuinely alarming. That is why the “Net-zero Energy” formula was adopted as a weapon to manage the destructive effects of energy consumption. But what does this “Net-zero Energy” or “Net-zero Architecture” mean?
Table of contents
Net-Zero Architecture or Net-Zero Energy Meaning
This theory has been given several names, such as Zero-energy building, Net-zero Energy, Carbon Neutrality, or Net-Zero Architecture. It is the action plan integrating sustainable development in architecture. It focuses on reducing greenhouse gas emissions generated by human activities. It also helps to lower the current carbon dioxide footprint by absorption from the atmosphere. It is executed with the intention of balancing renewable and non-renewable energy to facilitate sustainable development in realty projects.
As per Energy Efficiency Market Report 2015, shared by the International Energy Agency: Sweden and Germany took the initiative towards sustainability by 20% reduction in primary energy consumption. This was a comparative report with the 2008 energy consumption by commercial buildings. With no significant success, 2020 was set as a target to ensure sustainability in the construction industry.
Also Read About :- Sustainable Architecture
How is Net-Zero Architecture Implemented?
The Net-Zero Architecture uses no more energy from greenhouse emissions that automatically maintains the equilibrium for renewable energy. It works on the ZIB (Zero Impact Building) mechanism that applies four umbrellas: life cycle energy, cycle energy analysis, the impact of life environment assignment, and life cycle health activities.
After this analysis, the data is converted into triple bottom line categories under environment, economics and social subjects. These are again analysed and applied under conventional, conservative and progressive action plans while constructing a building.
What Does Net-zero Architecture Contribute to the Future?
Multiple environmentalists’ reports state that up to 40% of the CO2 emission is due to the growing urbanisation in which buildings play a critical role. Therefore, Net-Zero Architecture has become the need of current real-estate business. This sustainability-oriented framework fits best for upcoming generations who may choose to execute their building’s construction.
This piece is accepted because of its incredible innovation in the future of architecture. It eliminates the struggle of high global warming due to new building construction on a form scale. Also, the process creates a systematic way of energy usage, whether for renewable or non-renewable resources. And the main objection is to develop and consume with zero energy wastage.
Some Major Examples of Net-Zero Architecture in the World
- The Unisphere, USA
This sustainably sound building is located in the middle of the city in downtown silver spring, which perfectly embodies the technology equipped under Net-Zero Architecture. The unique construction was completed in 2018 as a workspace. The company installed a centrepiece at its central atrium, i.e., The Energy Wheel. The job of this wheel is nothing but to calculate the real-time usage of energy and define how net-zero energy is intended to work towards sustainability. It won’t be wrong to say that the 135000 sq. ft. Unisphere is the most prominent office place a workaholic could be facilitated with. It works on the umbrellas of Solar Photovoltaic systems, Geothermal wells, high-performance electromagnetic envelopes, earth coupled heating-cooling systems, and a thermal pool. These are handled automatically without any carbon footprints involved. Beyond this, there are 3000 solar panels installed that tackle the energy consumption for 1000 operations daily. The setup enables the building to consume equal renewable energy onsite, making it a Net-Zero building.
- National Renewable Energy Laboratory, U.S.A
The National Renewable Energy Laboratory is situated in the Rocky Mountains, Colorado. It is based on and designed as a perfect futuristic clean energy project. The entire campus is precedent to sustainability, where the need of implementing Net-Zero Architecture is quite apparent. The buildings stand with the fundamental rule of converting energy by performing thesis, augmentation, commercialisation, and dissemination of energy-friendly technology. The building’s construction is incredible and advanced. The project functions on 2.5 megawatts of a photovoltaic system placed on the rooftop and the transpired solar collectors. It only generates a certain amount of energy that the whole system can produce.
The overall project has an area coverage of 362,055 sq. ft., and the energy usage is up to 35 KBTU per sq. ft. in a year; this helps maintain about 50% better efficiency than other commercial codes across the state. Including this, the water conservation setup is another solid plan that is easy to operate and manage. It is the only Net-Zero Architecture building constructed in the entire city, which has immensely impacted the betterment of the locality. Undoubtedly, the project addresses and monitors greenhouse gases with world-class NREL fields and LEED rated high performance of net-zero energy construction.
- The Sustainable Energy Fund Office Building, Pennsylvania
The Sustainable Energy Fund Office building is located in a former apple orchard in Schnecksville, Pennsylvania. This is a bright coloured building that integrates with the eco-friendly system and performs the task of saving and creating energy as per the need. TN Ward Company designs the building with Ashley McGraw Architects Incorporation. The primary inspiration was driven by the Passive House Projects, which had shown a tremendous result in net-zero energy sustainability. The placement of the building plays a significant role as it absorbs the most amount of solar energy and shade.
The windows are also structured in a way to invite optimal sunlight that can help in reducing energy. It is the first office ambience that possesses Net-Zero Architecture in Lehigh Valley. Here, the net-zero energy works on the formula of photovoltaic arrays on the rooftop. It produces the required energy for usage without any misuse. This is the power of net-zero building design that defines this building exquisitely. The SEF building hopes to reduce its energy consumption by 75% while striving to generate more than 130% of the energy it requires.
- Avasara Academy, India
Various government initiatives and architects in India are working towards taking the country to a sustainable future. One such project was completed in 2020:- The Avasara Academy in Pune. It was recognised as a Net-zero energy building because of its avant-garde structure and installed advanced equipment. The overall system controls energy consumption usage by up to 85%. It is located in the rural valley of Lavalle and is the creation of Case-design Architects. It has six buildings with a pleasant ambience and detailed design layouts, avoiding any mechanical systems to be applied.
The significant advantage of the whole system is the indirect cooler and heater installation that is not just commendable but also has a pocket-friendly budget. Initially, the total budget was cut off by 7%, with an 80% downfall in energy usage for a year. With the woven blades and bamboo screen, a system follows the second-skin pattern and acts as an inner thermal mass. It is a unique piece where the architects have designed a structure whose practices depend on the block’s orientation. The project is not just highlighted because it is designed under Net-Zero Architecture, but the interior and exterior also garner the attention of designers globally.
- La Jolla Commons, San Diego, California
This building is not just Net-Zero Architecture-oriented but also counts as the largest one in the USA. It is a thirteen-story office building located in the University town centre of San Diego. It was designed by Paul Danna, the principal architect of AECOM. The campus works on biogas to reduce costs; the exterior mostly consists of glass curtains with advanced curtain wall material. It is spread across 415,000 sq.ft. area with in-house fuel generators.
The system is based on the methane extracted from the carbon footprints such as landfills, wastewater, plans and many other sources. It also includes underground air dissemination at 20 degrees Celsius and an infrared heater to balance the heat generated. The on-site fuel cells use methane for electricity conversion through a non-combustible process. It sets a benchmark for other realty projects to plan their architecture on such a mantra that is not powerful but also syncs with each other in simple formats.
Final Thoughts
Urbanisation took the world by storm, and now the same is showing its adverse effects on the environment. But, history has it, science always has the answers to every hurdle. Hence, Net-Zero Architecture has been adopted impressively in upcoming real estate projects. The blend of technology in architecture creates a pathway to a more sustainable future, endorsing renewal and non-renewal energy significantly.
The world will have more buildings that can be technologically oriented and self-organised in managing the energy consumed and produced amidst the increasing population. It’s high time when our experienced architects and designers start thinking in a diversified manner, prioritising feasibility and sustainability.
Frequently Asked Questions
What are the significant impacts of Net-zero energy?
The pattern of Net-zero Architecture is a focused formula that creates balance in energy usage by commercial buildings. It keeps track of the needed energy production only in real-time, eliminating unwanted energy consumption or wastage to keep atmosp[here clean and comfortable for future aspects.
What are the perks of living in a Net-zero architecture society?
Net-zero apartments follow the approach to benefit the residents with an eco-friendly aura that has no toxic emissions, overuse of non-renewable resources, or undesirable energy production. It sets up a futuristic living environment with no carbon footprints that can harm sustainability.
How are humans affected by zero carbons?
Net-zero carbon concentrates on overall emission that includes the prevention of unavoidable emissions that can balance greenhouse gas production and its management in real-time. It simply works like a tree that inhales carbon dioxide from the environment and creates balance in nature.










