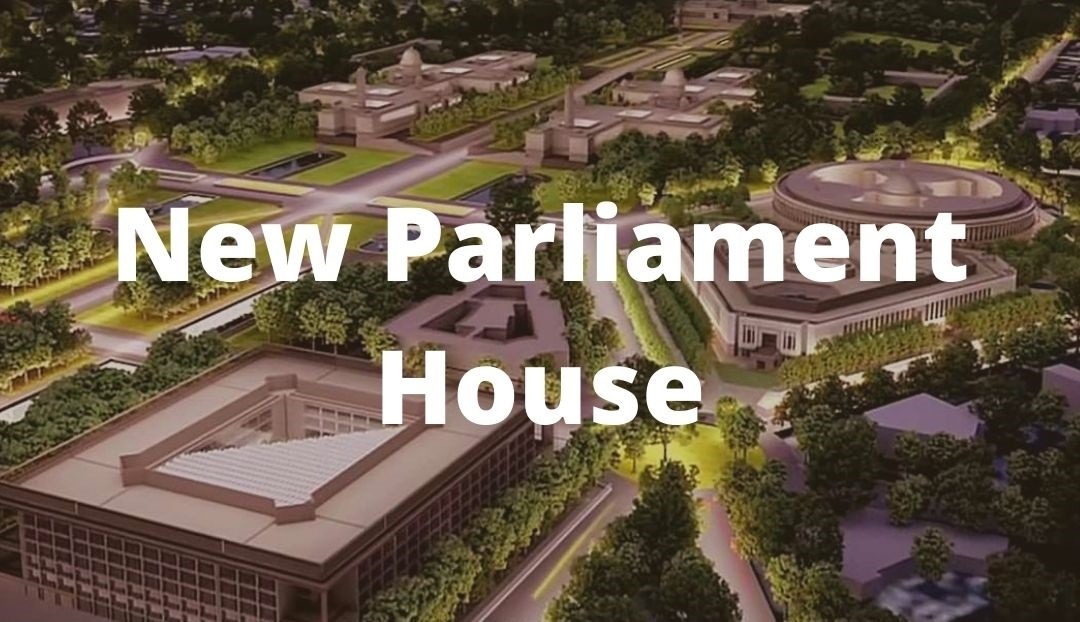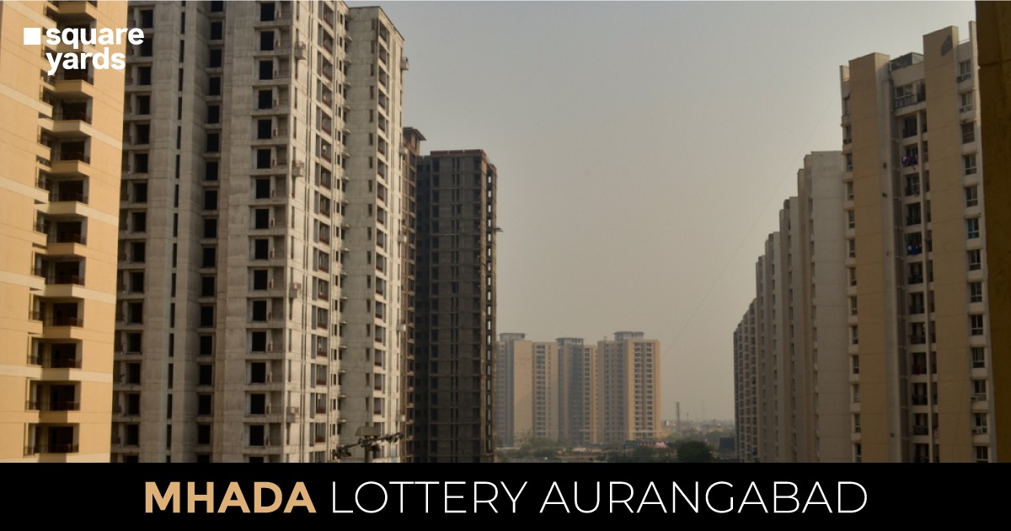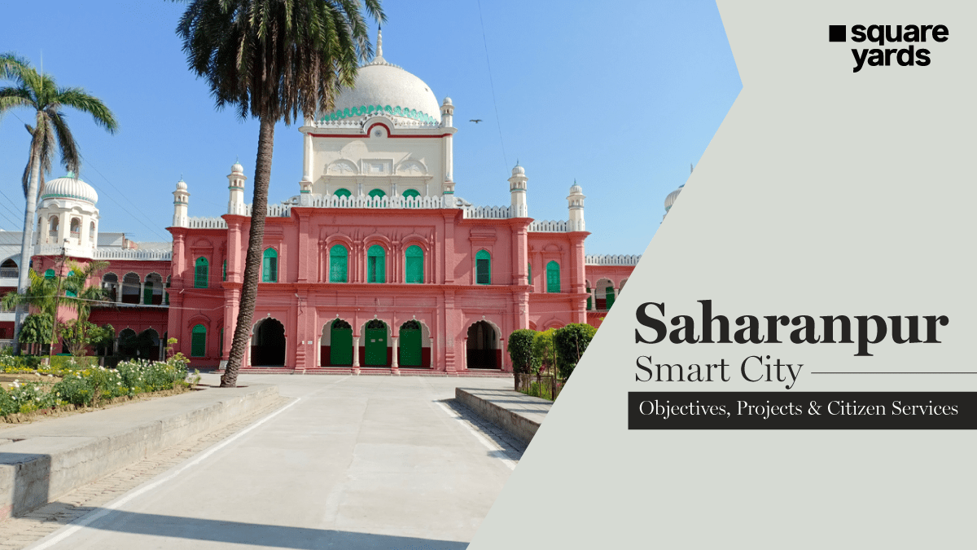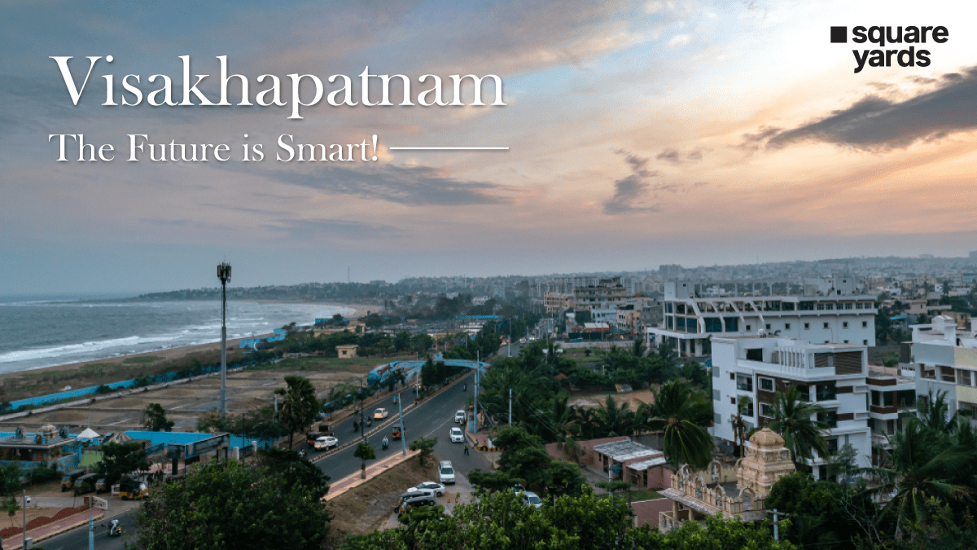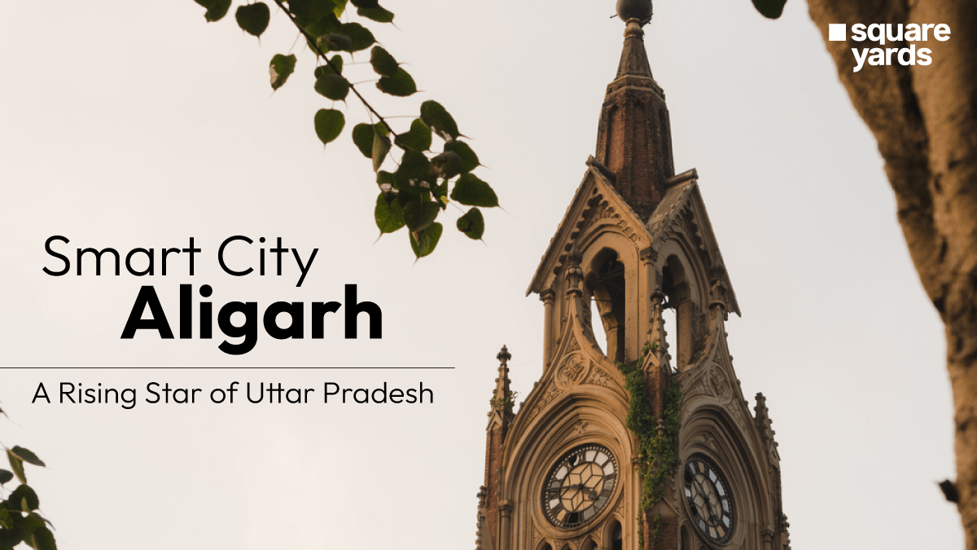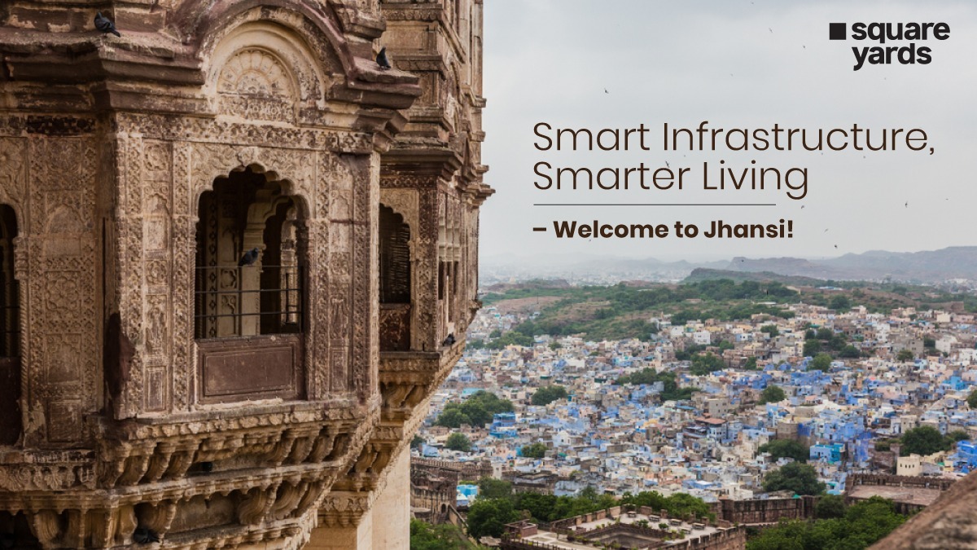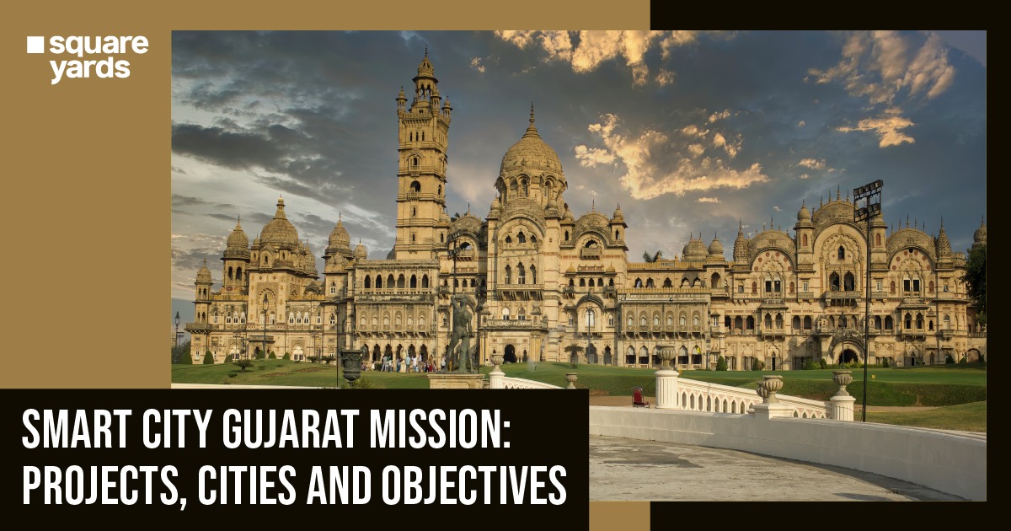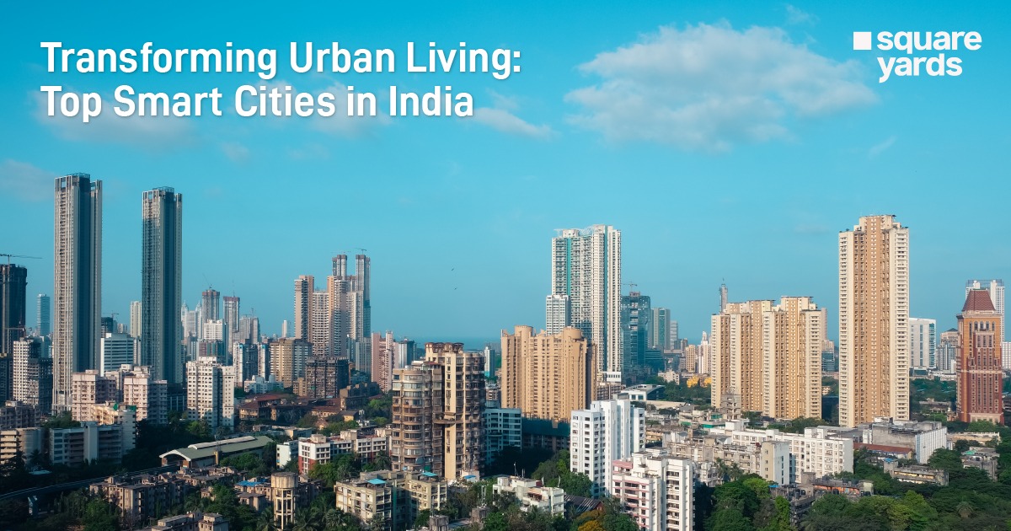Are you a political junkie who is looking for unique facts associated with the new Parliament building? Is that a yes? Bingo!! We have summarized facts and figures about the development of the new Parliament building. Let’s dive deep into the political significance of this brand-new project.
The long-awaited decks for the construction of the Central Vista Project were finally cleared by the Supreme Court on 5th January 2021. The bench finally put a full stop to the never-ending discussion about the establishment of the new Parliament Building. The bench comprising Justice A M Khanwilkar together with Justice Dinesh Maheshwari set out the judgment in favor whereas Justice Sanjiv Khanna gave words against the project development. Our nation is all set to see a new Parliament / Sansad Bhawan by 2022. The architectural design says the new Parliament Building is going to flourish in triangular shapes. The idea is to wrap up the development task before the 75th Independence anniversary.
Government has forethought about holding the monsoon session in the new Parliament House. We all are quite familiar with the fact that the establishment of a new building was in controversy for a long time. There is a lot to know about it including the new Parliament building plan, the need for a new Parliament, the new Parliament project cost, and a lot more. In this well-curated guide about the Central Vista Redevelopment Project, we have summarized everything that you must know. So keep scrolling to grasp every inch of available information.
New Parliament Building Overview
The new Parliament building project well-known by the name of Central Vista redevelopment project is an exceptional construction plan. With this project, the government has set sight’s to offer India a power corridor and set the latest spatial identity. Its development will take place in Lutyens Delhi.
The existing structures of Parliament along with certain central government offices and the Prime Minister’s residence were found inadequate. As per the latest plan of action, new buildings are supposed to be constructed entrained with the Rashtrapati Bhavan-India Gate and will stretch to the Rajpath.
The design is set unique by proffering the structure’s triangular shape. Central Vista project design will sprawl across an area of 64,500 Square meters. Compared to the existing one it is quite bigger. The project is all set to offer housing to roundabout 1224 Members of Parliament.
Although the existing buildings and Sansad Bhawan will still be taken into consideration for use. This will be accomplished by retrofitting the buildings for providing enhanced functionality for upcoming parliamentary events. The agenda is to establish a building fitted with advanced technologies, and up to the minute digital interface to promote paperless India.
Infrastructure and technology to assist the Parliament’s functions. Furniture in the debating halls will include smart displays and biometrics for ease of voting with the intuitive and graphical interface; digital language interpretation and recording infrastructure to produce real-time metadata; and programmable microphones.
The new Parliament building will work in conjunction with the present parliament building. Its design takes reference from the present Parliament building, and the other buildings of the Central Vista. It will also reflect the classical, folk, and tribal arts and crafts of India. The National Emblem will crown the new Parliament building.
Map of New Indian Parliament Building: New Parliament Structure
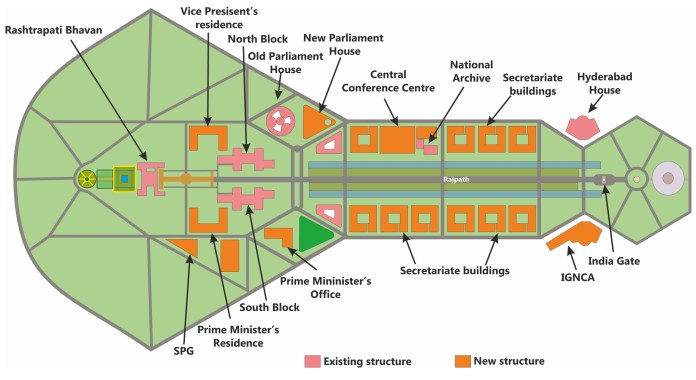
The new Parliament building plan is the very first purpose-designed Sansad Bhawan for India. The new Parliament House will accommodate much bigger Lok Sabha and Rajya Sabha halls together with an increased seating capacity of 888 and 384 seats.
In addition, it will offer more seating facilities for 1272 members for seamless hosting of joint sessions. The new Indian Parliament building will incorporate committee rooms, Ministry of Parliamentary Affairs offices, museums, and exhibits. The exceptional part is the central Constitution Hall in which the original Indian Constitution together with other artifacts will be placed.
The new Parliament building plan incorporates top-notch infrastructure and up-to-the-minute technology to offer uninterrupted functionality. Talking about the furnishing, the debate halls will be well-equipped with smart displays along with biometrics to support easy voting options. The presence of programmable microphones will be perfect.
The new Parliament house will be working in conjunction with the existing parliament building. The design reflects classical Indian crafts together with the tribal arts.
New parliament Building Cost and Timeline
As per the estimation, a total cost of INR 20,000 Cr will be incurred in the Central Vista Redevelopment Project. From this amount, INR 1000 Cr has been set apart for the purpose of potential construction. Let’s have a look over the timelines issues for the completion of this exclusive new Parliament Building.
September 2019: The Government of India put forward the master plan of the ‘Redevelopment of Central Vista Avenue’.
September 2020: Numerous companies made bids for the construction of the Central Vista Project, from which Tata Projects Ltd won the bid and was handed the overall construction work of this New Parliament Building. The bid made by Tata Projects Ltd cost the government INR 862 crores.
October 2020: Talking about architectural design, the bid was won by an Ahmedabad-based company that is HCP Design Planning and Management Pvt Ltd. The overall architectural design and plan will be carried out from this venture.
December 2020: After setting the criteria such as construction company, architectural design, Prime Minister Narendra Modi, finally laid the foundation stone of the exceptional New Parliament Building on the 10th of December 2020.
What is the ‘Central Vista Project?
Central Vista Project is an exclusive project put forward by Narendra Modi or we can say the NDA government at the Centre level. The sole aim of the project is to redevelop a stretch of about 3.2 kilometers named Central Vista which will be established in the heart of Lutyens Delhi. Although Lutyens Delhi was established in the late 1930s by Britishers, the idea is to give feathers to it with the infusion of a 3.2 km stretch.
Although, for the implementation of the Central Vista Project, certain government buildings will be demolished and rebuilt. These government properties involve some iconic landmarks.
In late 2019, the Central Government gave words to this plan by announcing the redevelopment project and naming it Central Vista Redevelopment Project. This will give India its first-ever ‘power corridor’. This unique plan envisages the establishment of a new parliament building together with the residence of the Prime Minister and Vice-President. Additionally, ten building blocks will be rebuilt for accommodating government ministries as well as correlated departments.
The estimated completion time of the Central Vista Construction is by 2023 and it is precisely monitored and executed by the Union Ministry of Housing and Urban Affairs.
New Parliament Building Controversy
The presence of more than one party and their never-ending allegations ensures that everything becomes controversial at least once regardless of its importance. The plan of constructing a new Parliament Building became the center of attraction for the upcoming controversies and was in limelight for a long time.
The NDA Government had to face stiff opposition right after printing the redevelopment plan amid the COVID-19 pandemic. The NDA Government announced the allocation of INR 20,000 cr for the project in COVID-19 mid crises when the whole country was suffering. The Opposition Parties got annoyed and saw it as a reason to get controversial. They urged the Centre Government to divert these funds to deal with the crisis rather than the development of the Parliament Building.
They added, the idea of revamping the Lutyens Delhi will and Sansad Bhawan will abolish the history associated with the present one. It was precisely designed and constructed in 1927 by Edwin Lutyens. With advanced touch, we will lose our heritage.
Giving it a further new direction, environmentalists claimed the establishment of the Central Vista Project is a total threat to the environment. This list became neverending with the involvement of certain civil society groups along with the environmental organizations to oppose the construction of the project. Numerous groups and activists demanded to put the project on hold at least till the COVID-19 crisis ends.
In total 65 organizations were involved in the interruption of building the new Sansad Bhawan. The key lines mentioned in their appeal was after the outbreak of the Covid-19, it is quite clear that human health is totally dependent on the environment and thus, we should not add more threat to it.
New Parliament Building Construction Company
After putting forward the whole redevelopment plan, the key concern was which will be the responsible venture to handle and deliver the project beyond our expectations. Keeping this into consideration, the Government issued a tender for the same and got numerous entries throughout the nation. Tata Projects Ltd won the tender bid and was handed the task to build the new Parliament building. The bid made by Tata mentioned that they will wrap and deliver the project at INR 861.90 Cr. Tata Projects Ltd beat other well-known construction companies such as Larsen and Toubro, who made a bid of INR 865 Cr, for the redevelopment project. The new Parliament building contract was given to Tata’s after receiving an ideal bid from their side.
CPWD (Central Public Works Department) opened the associated financial bids and gave words about the construction company by mentioning “Tata Projects Ltd has won the tender bid and is all set to build a new Parliament building.” The new Parliament building will be kept close to the already existing building as per the Central Vista redevelopment project.
Talking about the design of this exclusive building, it will be unique in itself and will have a triangular design. The plan is to precisely build the new Sansad Bhawan adjacent to the existing complex. In literal terms, it will be constructed in “Plot Number 118” of the Parliament House Estate. Although, the previous Parliament Building won’t be demolished and will keep functioning specifically during the project execution.
What is the Need for a New Parliament Building?
The preexisting Parliament Building was built in 1927 by the Britishers. Being 93 years old architectural property has become a safety concern specifically in terms of structure. This was confirmed by the Union Ministry of Housing and Urban Affairs. The building has become “highly stressed” and talking about the amenities it possesses, considerably deteriorating year by year. Considering all such perspectives in mind, the need for a new Parliament Building arose which was perfectly fine, until it became a high point for controversies.
Numerous discussions, approvals, and many more things went on, and finally, the much-awaited announcement regarding the New Parliament Building named the Central Vista Project was made.
As per the design, the Prime Minister’s residence will be shifted nearby the South Block which currently houses the Prime Minister’s Office (PMO). On the contrary, the Vice-President’s residence will be made closer to the Estate’s North Block. The name of these blocks is derived from the directional fact as they belong to the north-south direction of the Rashtrapati Bhavan.
The redevelopment plan reveals that the North Blocks and South Blocks will be all set for conversion in terms of museums.
Key Highlights of the Central Vista Project
By now it is quite clear that the Central Vista Project has been in the limelight due to numerous reasons, but does it withstand the exceptional builds? Here is a rundown of key highlights of the Central Vista Project that you must know before jumping to any conclusion specifically within the ongoing controversies.
- The complex of the new Parliament Building will be built in a triangular shape and will be spread across an area of 64,500 Square meters.
- As per the description, the new Parliament building is the pivot of the architectural design of the Central Vista project.
- Talking about the size, it is much bigger in contrast to the existing Parliament building. As per the details, it is going to house about 1,224 Members of Parliament.
- The precisely built Lok Sabha chamber will be able to offer a comfortable seating capacity to 888 MPs. At the same time, the Rajya Sabha chamber will be offering seating for 384 MPs.
- This increased capacity is taken into consideration as the number of MP’s might increase in upcoming sessions. To adhere to the increase the seating capacity is kept more than the required one.
- By now, there are 545 MPs in Lok Sabha whereas the Rajya Sabha comprises 245 members.
- The new building will consist of separate offices for each MP.
- The new Parliament building or new Sansad Bhawan will comprise a grand Constitution Hall and will be all set to showcase the democratic heritage of India.
- The original copy of the Constitution will be kept within the Constitution Hall.
- The museum will be made available for visitors and will comprise a digital display of the democratic heritage of India.
- The new Indian Parliament building is supposed to be highly equipped with advanced digital interfaces with the sole aim to create ‘paperless offices’.
- Entire construction work will be monitored by the committee. This responsible committee will comprise a number of members from the Lok Sabha Secretariat; the Ministry of Housing and Urban Affairs; the CPWD; the NDMC together with the architect and designers.
- The expected timeline of the project completion is by 2022 whereas the Central Vista project is supposed to wrap by 2024. The idea is to wrap the entire work by 2024 prior to Lok Sabha Election.
The Vaastu Connection
India is well known for its belief in Vaastu together with other superstitious beliefs. This new Indian Parliament building has been in the limelight for such a long time that it is next to impossible that no one was going to put the Vastu element into the project.
India’s foremost architect, Romi Khosla mentioned that the current government’s driving force is ideological obscurantism. Vastu believer architects mentioned that the BJP government needs to move out from this round-shaped parliament to win the 2024 elections. That is why the plan is to complete the project by 2023 and move in prior to the 2024 elections.
On the contrary, the opposition party raised their voice and said having a triangular-shaped building isn’t an ideal choice as per the Vastu Shastra. So one says it is important to have a win-win situation whereas the other says it is inappropriate to make a triangle-shaped new Parliament house.
Wrapping Up:
By going through the aforementioned things it is quite clear that this exceptional design of the new Parliament house attracted every sort of attention in terms of controversies, Vastu, legal allegations, and many more things. But it is going to offer India its very first ultimate design and corridor. There is a lot more to add to this by 2024 after the final development of the project. The parliament construction is going well and is expected to finish by the end of 2023.
Frequently Ask Questions (FAQ)
Why is the New Parliament House important?
The new Parliament House is important because the previous one is not enough to hold huge joint meets and is not having enough seating for additional members. Additionally, the building was built in the late 1920s and is not secure for a long time.
What is the name of India's new Parliament building?
The name of India’s new Parliament building is Central Vista.
When was the new parliament house built?
The construction of the Indian new Parliament house is in progress and is supposed to be completed by 2023.
Who is the architect of the new Parliament building?
Bimal Patel is the architect of the new Parliament building and the architectural firm for the new Parliament building construction is HCP Design Planning and Management Pvt. Ltd.


