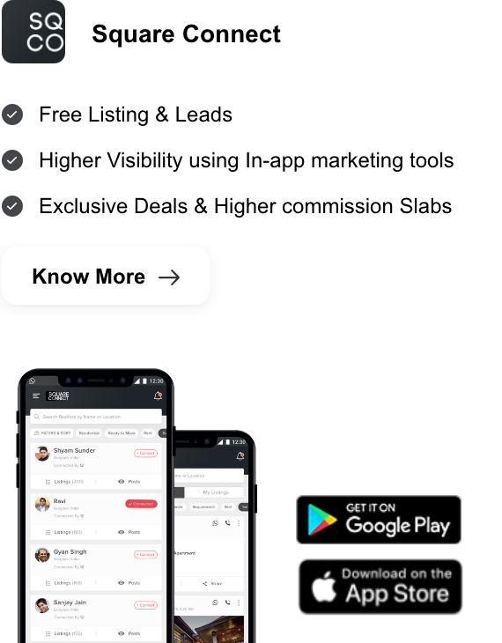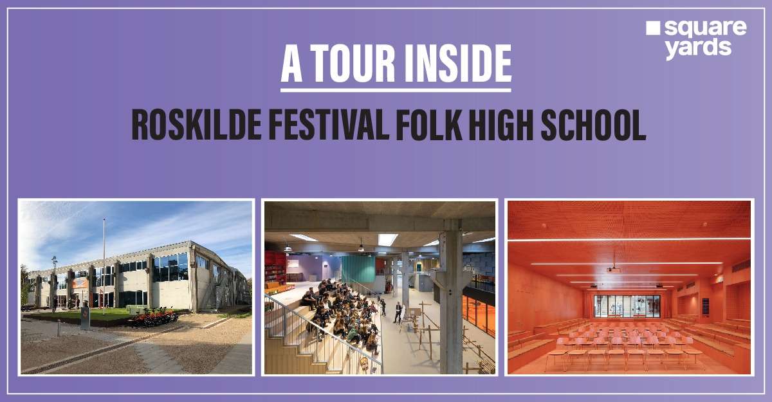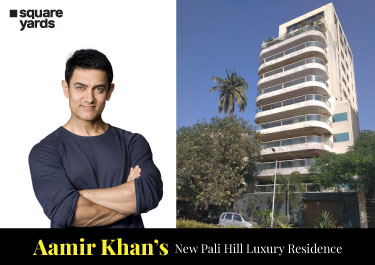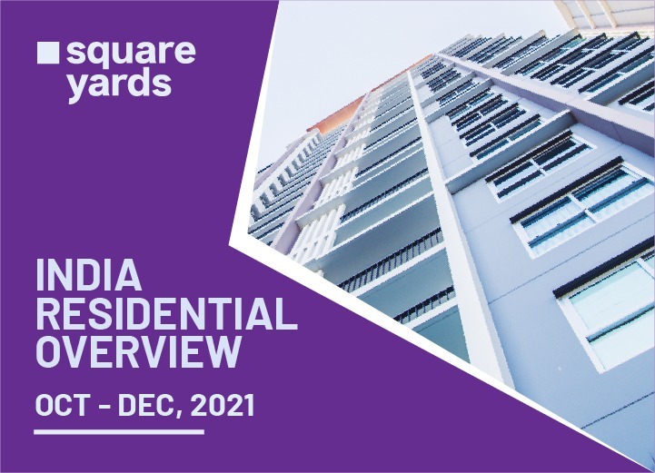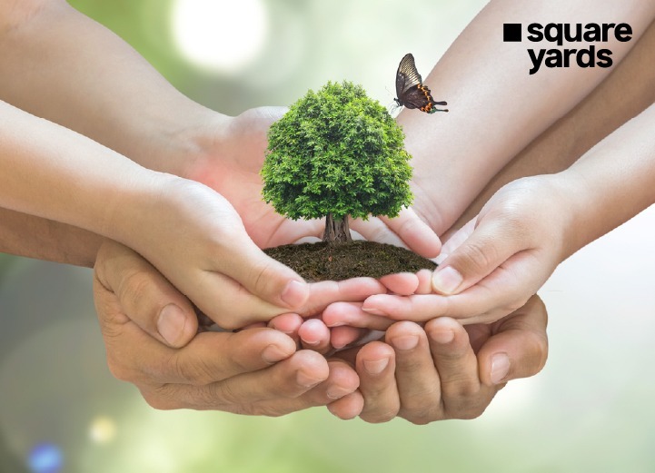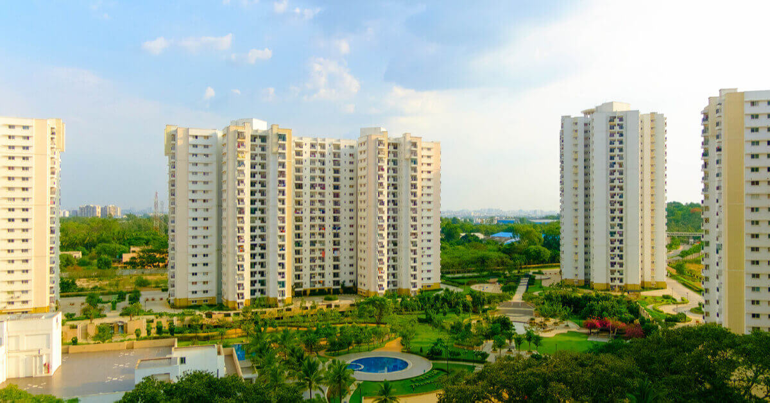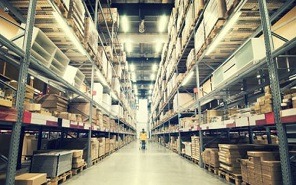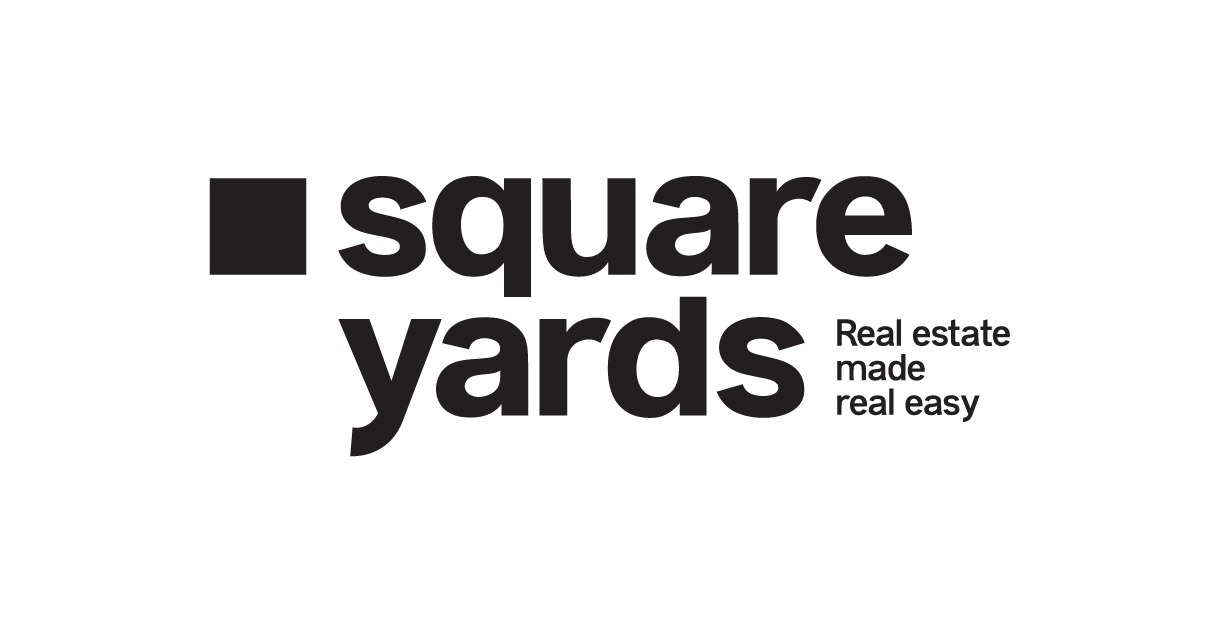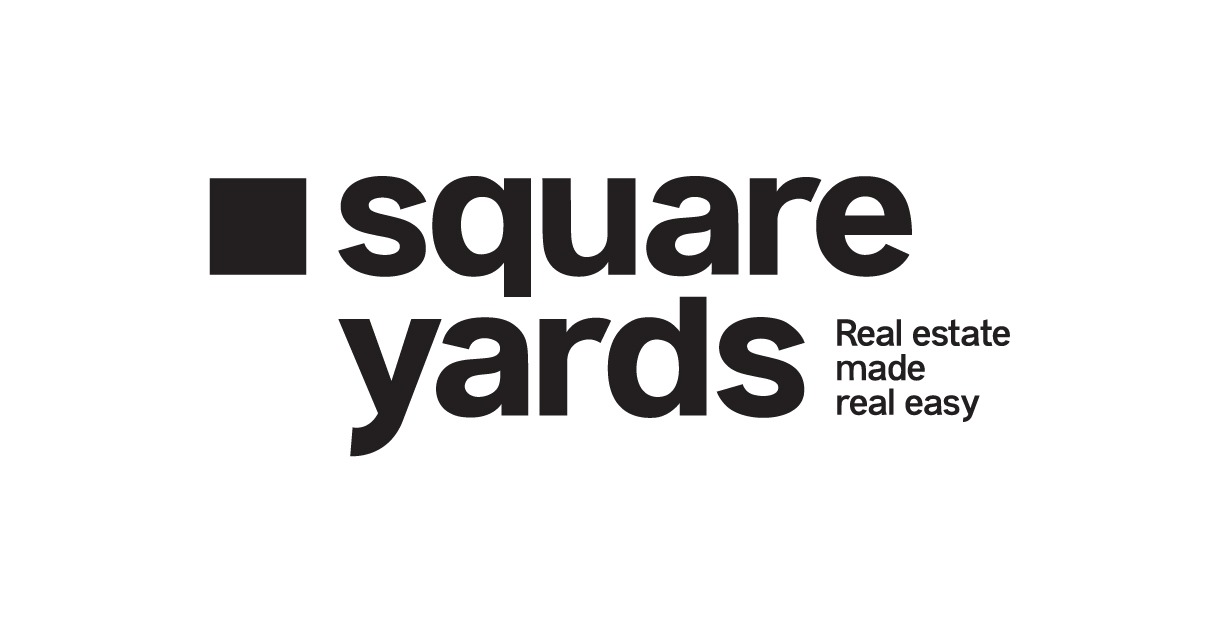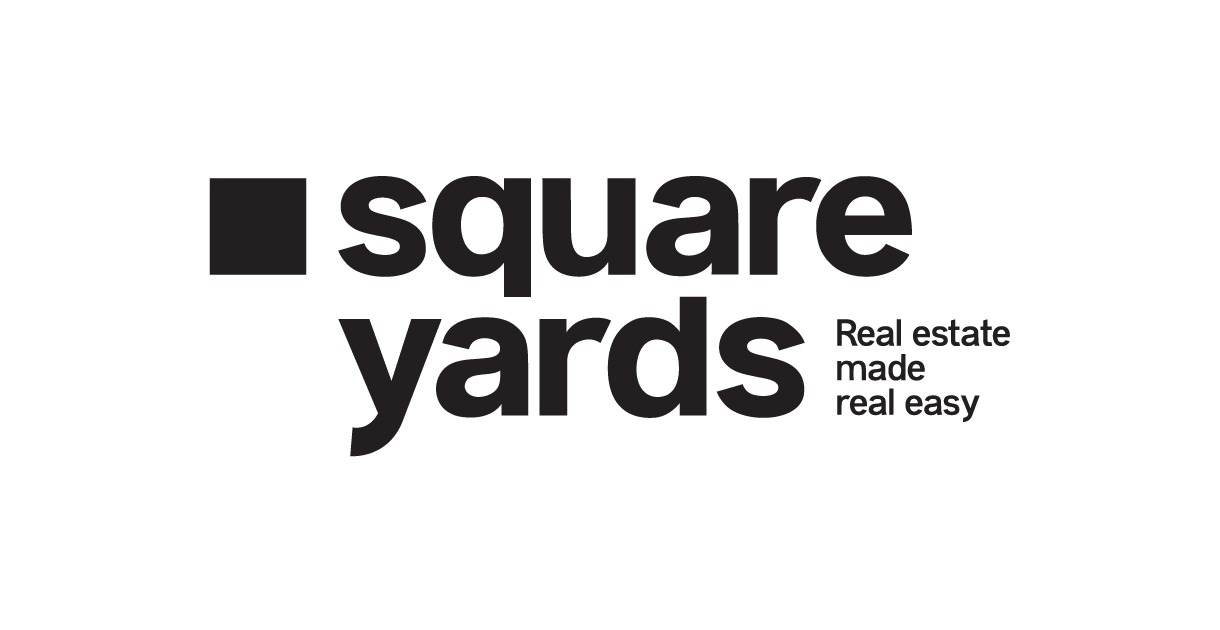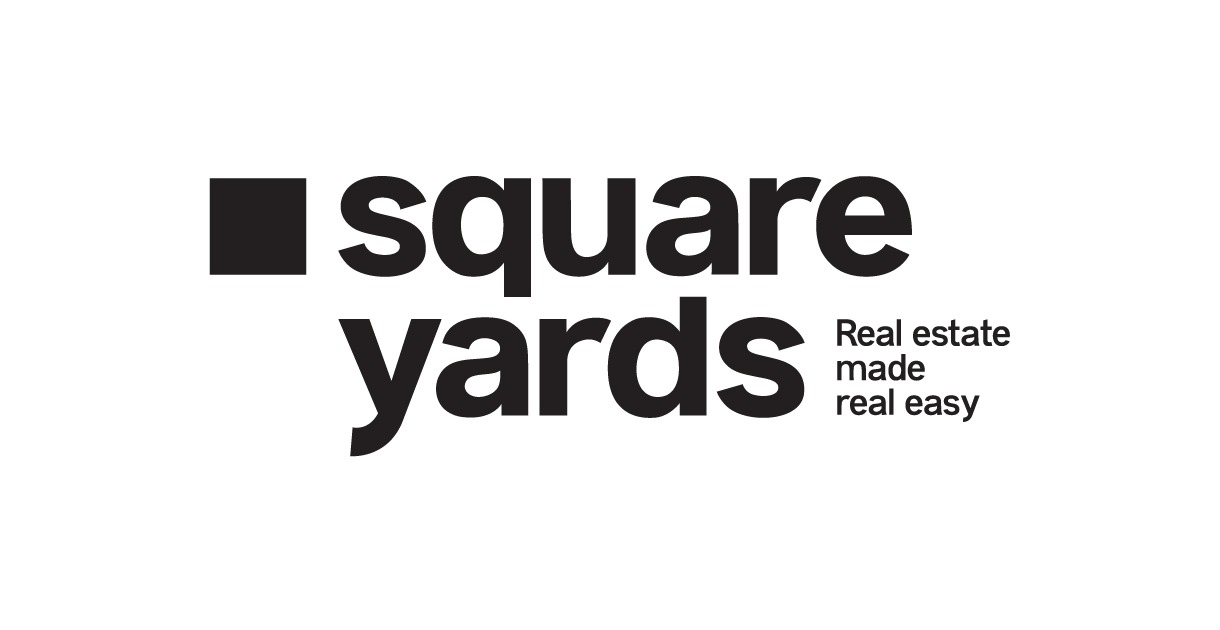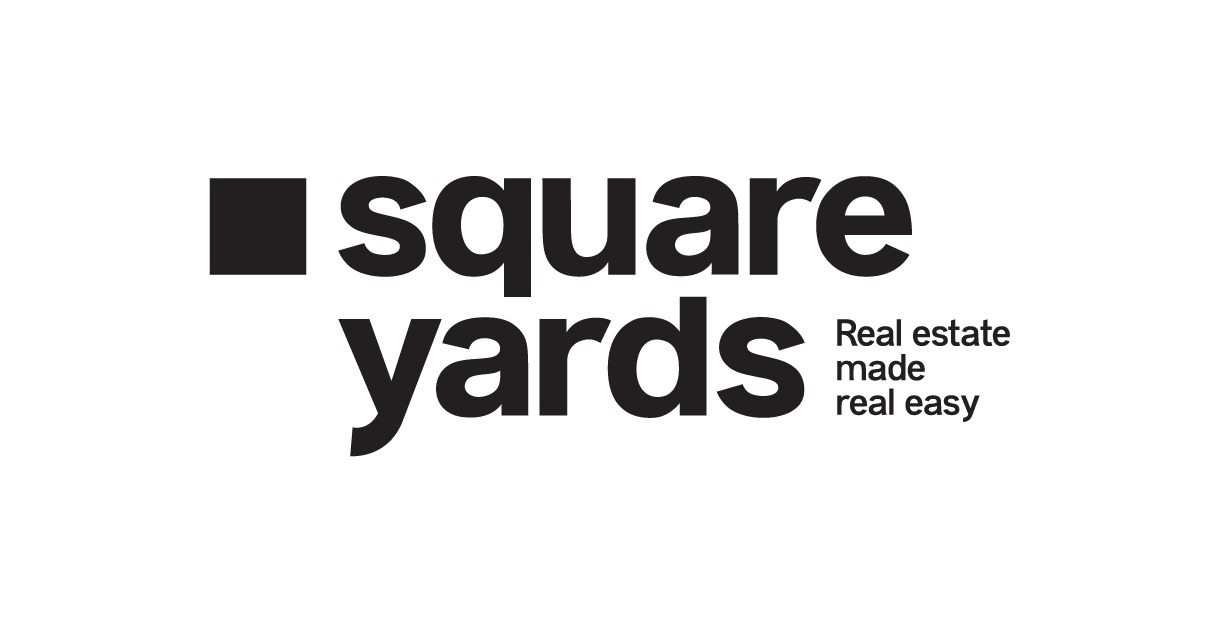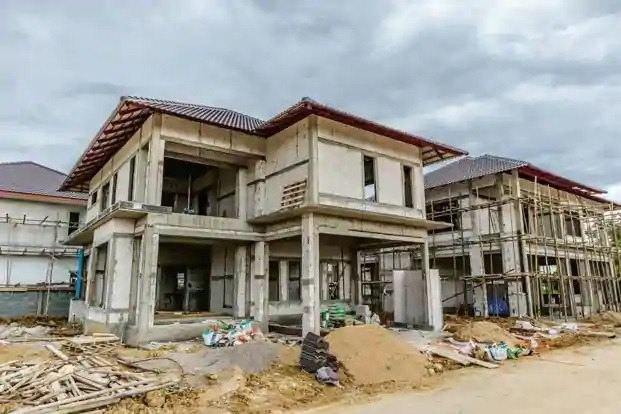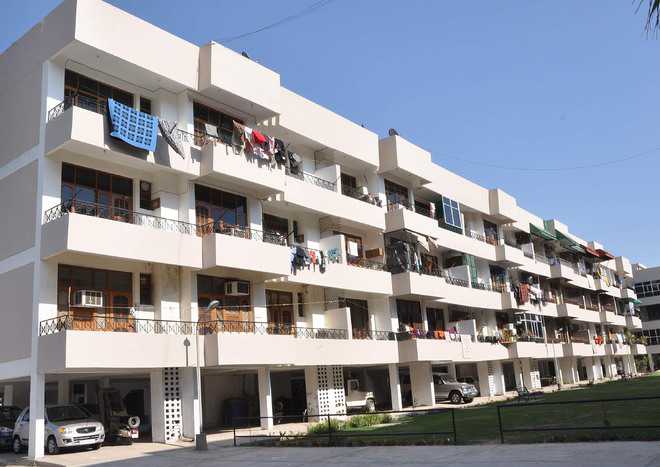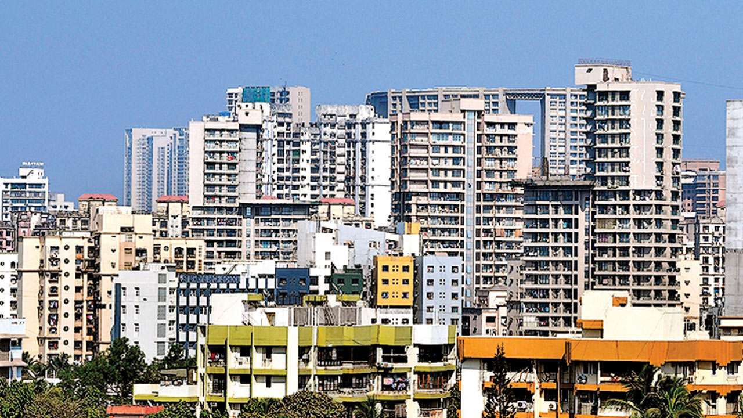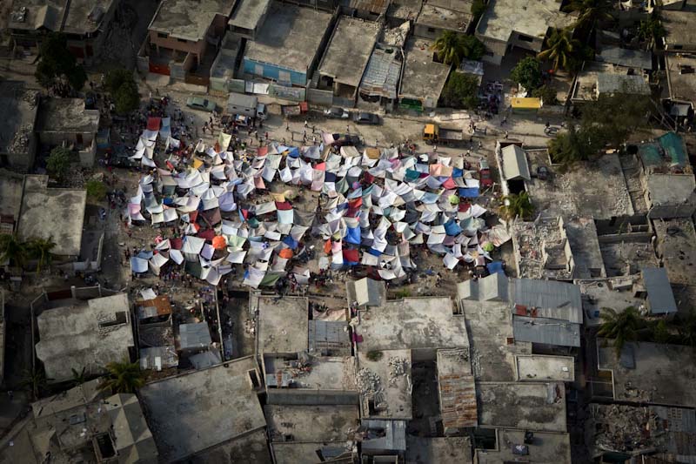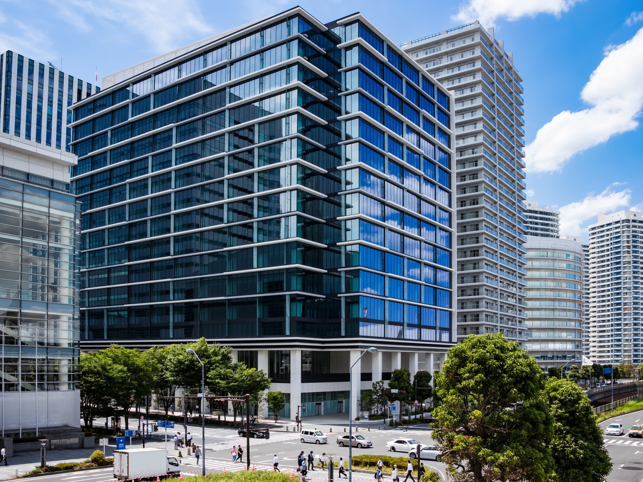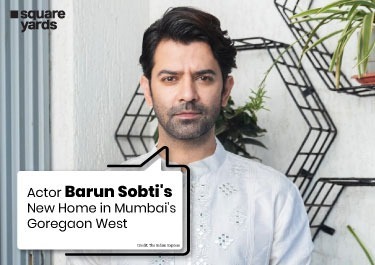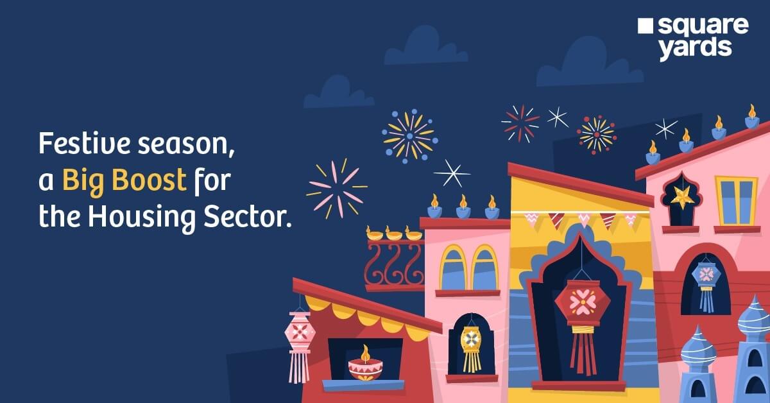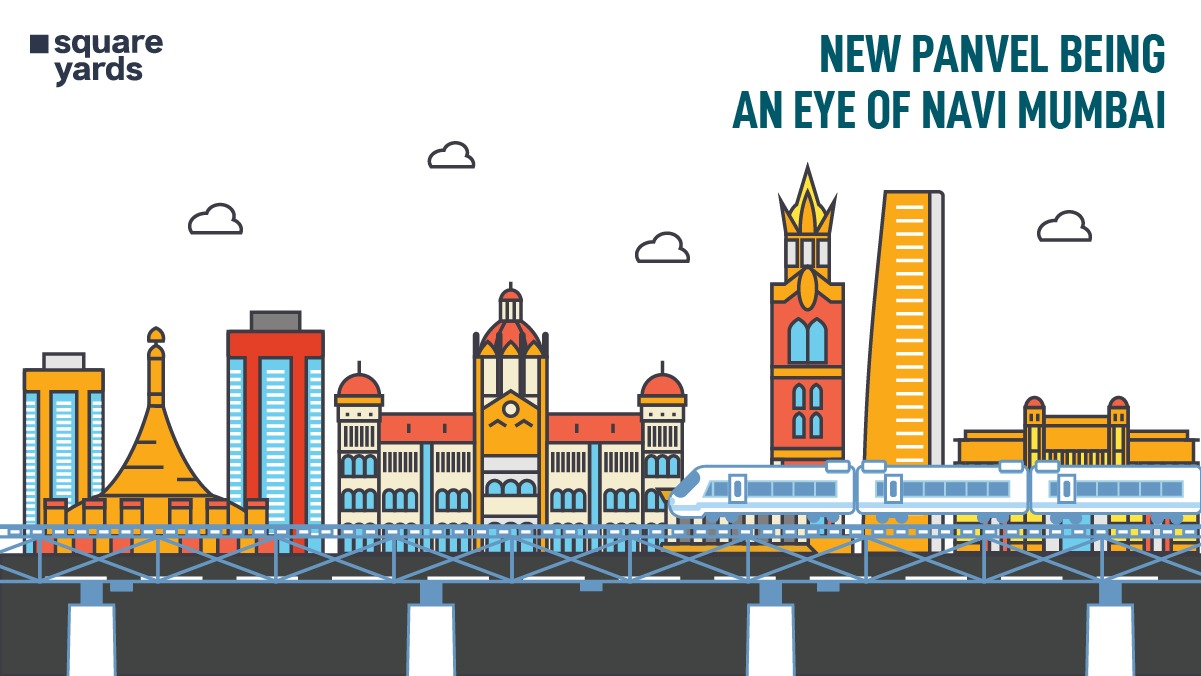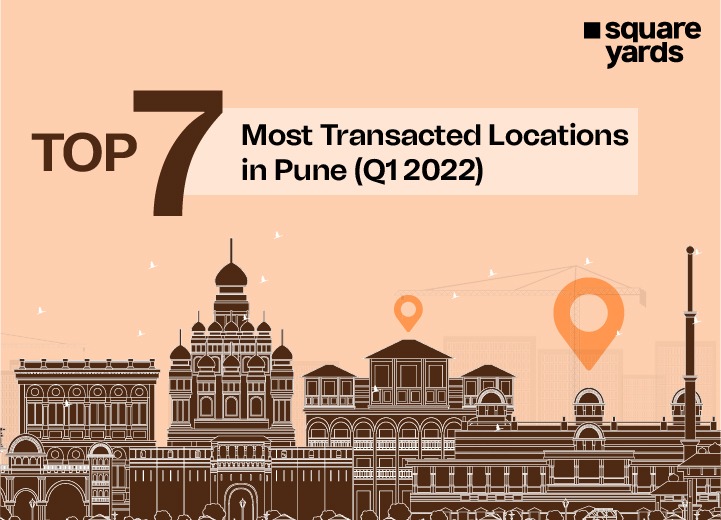Out of the many things a concrete production factory can turn into, what are the odds that someone thought of a high school? And instead of typical buildings, the facility is a themed heavy industry shipping container. Don’t stop there, and let’s do away with the traditional exams, curriculums, and boring stuff. Who needs that anyway? Well, paint me purple and call me a swan because the sheer randomness of everything here is damnably high. If the Noam Chomsky quote ‘Colourless Green Ideas Sleep Furiously’ had a physical form, it would be this.
At first, it might sound like the plot for the movie ‘Accepted (2006)’. But no, there exists a first-of-its-kind Folk High School in Roskilde, Denmark, that was started as an ode to the dutch intellectual N.F.S Grundtvig and adhered to the philosophy of non-formal and unconstrained adult education. Named Roskilde Festival Højskole, the high school was created to complement and add value to the popular Roskilde Music Festival in every way possible. This facility’s peculiar architecture and colours are meant to exhibit togetherness amid variety.
This article takes you through the unique Roskilde Festival High School facilities and the values it strives to achieve.
Table of contents
About Roskilde Festival Folk High School
When the small town of Roskilde on the outskirts of West Copenhagen turns up with heavy footfall, you can assume it is either due to the Roskilde Music Festival or because Thor landed in one of the Viking museums to chill. Majorly for the promotion of the music festival, out came the Roskilde Festival Folk High School, known locally as Roskilde Festival Hojskole. The school is a free, one-of-a-kind space for lifelong learners who do not want to adhere to traditional learning pedagogies. The institution has a unique structure involving shipping containers designed by the architectural firms COBE and MVRDV. So, get your tubas ready cause we’ll alto your sopranos and seep you in on a Nordic journey.
The Layout
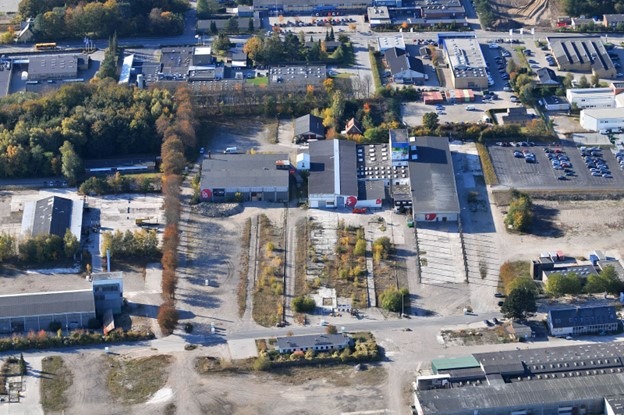
Source: Google Map: Roskilde Festival Højskole
It was about time that the youth culture of Denmark got its due credit and pushed for inspiration as it entered the master plan, namely ROCKmagneten. This is a district designed to create an inspiring hub for the young creative minds of Denmark. The Roskilde Festival Folk High School and its premises are a massive part of this mega plan spread over 11,000 square meters.
The institution’s complete structure includes an educational site, student housing facilities, one stay for the faculty members and an array of heavy industrial shipping container-themed structures renovated for facilitating specialised workshops relating to art, dance, music, culture, craft shops and technology. Furthermore, these institutional elements support the “Ragnarock” museum, completed in 2016, providing a boost in publicity and promotion.
Let’s Step In
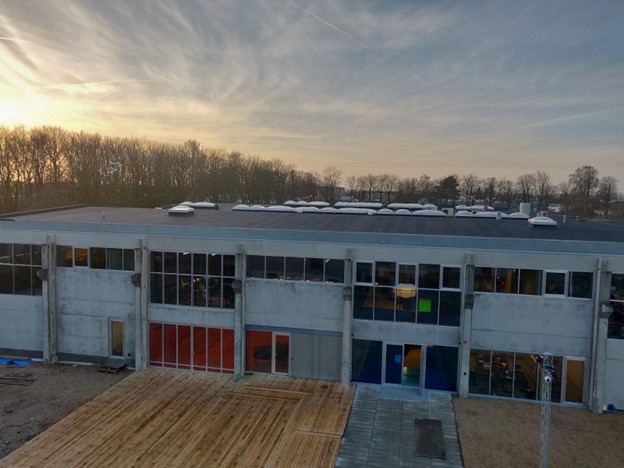
Source: Google Map: Ida Ullstad
The entrance is like an old-school bare concrete wall finish assimilated with modern transparent dark tinted glass doors and windows. The framework for the latter is completed in steel material, creating a gorgeous silver definition. The industrial hardwood flooring with strip patterns gives the space an interesting flair.
see also@ Green School South Africa: Educating a Better Tomorrow
The Music and Assembly Room
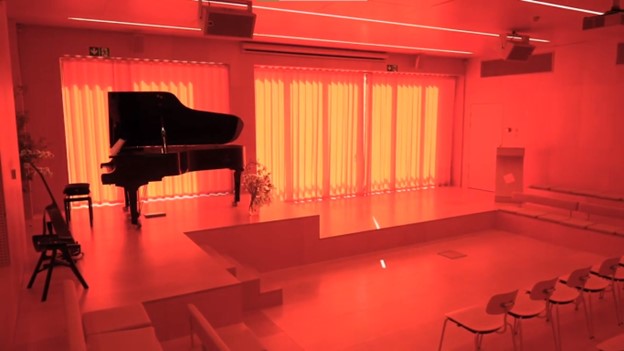
Source – Roskilde Festival Hojskole YT
The room to the left is where all students and teachers start their day’s proceedings. This area can be described as straight from 2001: A Space Odyssey’s ship interior, except for the zero-gravity situation. Here, you may not physically fly, but mentally, it’s a different story. The room is titled “Foredragssalan”, which means “the lecture hall”. Thanks to the music, singing, lectures and knowledge sharing, everyone is charged up for the day. A member of the school describes this room as follows:
“We have a school that is characterised by many colours everywhere. And our heart, if you can put it that way, it’s the lecture halls that are right in here. This is where you start every morning with an assembly, high school singing, lectures, and live recitals. A great place where we all get together and meet around music, about knowledge, and just being together at once.”
A large hall finished in marble flooring embellished with fluorescent lighting that enhances the orange interiors, this space doubles as a faculty lecture hall and an in-house concert venue. What makes this hall so special is that it can be opened up to cater to a large audience for an outdoor segment.
The Central Closed-Atrium
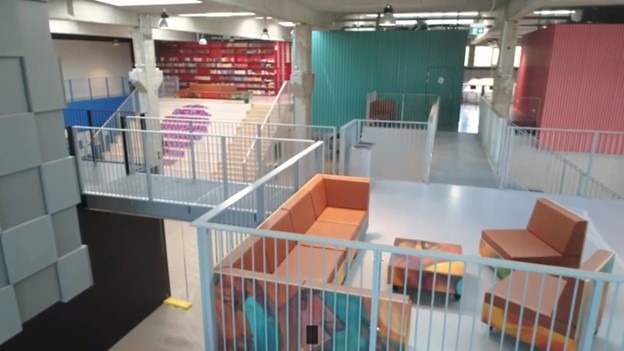
Source – Roskilde Festival Hojskole YT
There is a lot that’s going on in this area (and we are not complaining!). From staircase seatings to an open library painted in red to elevated walkways to funky impressionist art inlays, large colourful shipping containers are attached haphazardly to every random corner. This is the space where multiple activities occur, including lectures, workshops, performances, practice sessions, and gatherings. The overall structure is finished with concrete, balanced on massive and strong cemented beams. The floorings are enriched with plain and soft sand dune rugs laid throughout. The dynamics of this space could prove to be an ideal Counter-strike map if you look closely. Fire in the hole!
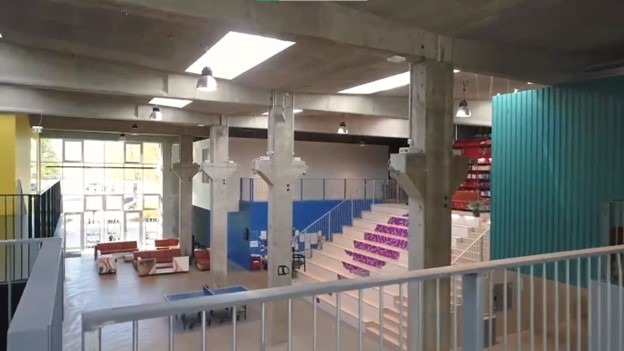
Source – Roskilde Festival Hojskole YT
The founder of the Architecture firm COBE, Dan Stuggergaard, shared his thoughts saying that the rough, worn and worked up warehouse was an immediate focus of interest as modifying it would mean the dilapidated structure instilled more character, which is the foundation the school stands on.
The Extended Features of Roskilde Festival Hojskole
Behind the Atrium walls comprise several rooms assigned to a myriad of uses.
The first room looks like heaven for luthiers and wood craftspersons. The Technology-driven facility enables students to learn crafting and work with various tools and instruments. This space comprises machines and gadgets that can get noisy, but it doesn’t disturb the calm vibe. A padded wall of soundproof acoustics is installed throughout the walls to keep the motorised sounds within the room’s perimeter.
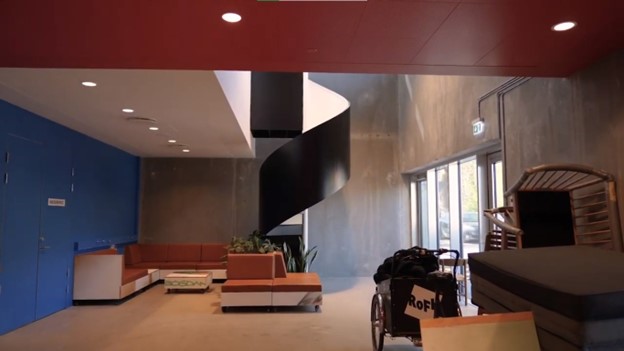
Source – Roskilde Festival Hojskole YT
Connected to the woodcraft room is a space that evokes luxurious hotel lobby vibes. The room consists of ample space with a relaxing area in the corner. There appears to be a black spiral staircase connecting it to the floor above. Moreover, the site is used by students and faculty members to inscribe an artistic touch on their produced wooden accessories.
Attached to the artistic room is what they call the ‘Hackerspace’. The Hackerspace specialises in students learning about designing, assimilating and reworking on audio gadgets and electronic devices. The room has expansive windows enabling maximum sunlight to enter. The overall white colour theme tends well to the pupils, engaging them in a positive learning space.
The floor above has various discussion and editorial staff rooms. The unique attractions of this floor include the “Biblioteket”, “Musik” room, and “Dansesalen” room.
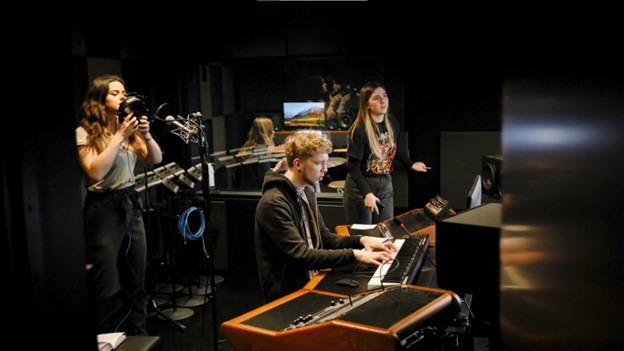
Source – Roskilde Festival Hojskole YT
The “Musik” room entrance is constructed of a fancy luxurious blue glass floor and the entire wall is cushioned with soundproof panelling, complemented by warm recessed lighting. The space has an attached recording studio with cosy sofas, high-end mixers, studio monitors and top-notch microphones. Numerous musical instruments can also be seen on the premises, including a grand piano, electric keyboard, harp, drumset, guitars and amplifiers. It is indeed heaven for music lovers and instrumentalists.
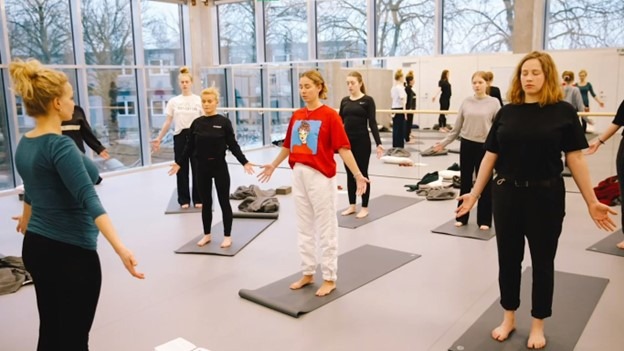
Source – Roskilde Festival Hojskole YT
Finally, students and teachers can find solace and succour in the “Dansesalen” room which is Dutch for “Dance Room”. A luxurious space with mirrored walls on one side and a glass window on the other two sides gives essential ventilation, while a soothing outside view is adorned with soft mat flooring for greater comfort. Students can be seen learning and performing yoga along with various dance styles.
The Student’s Dormitory
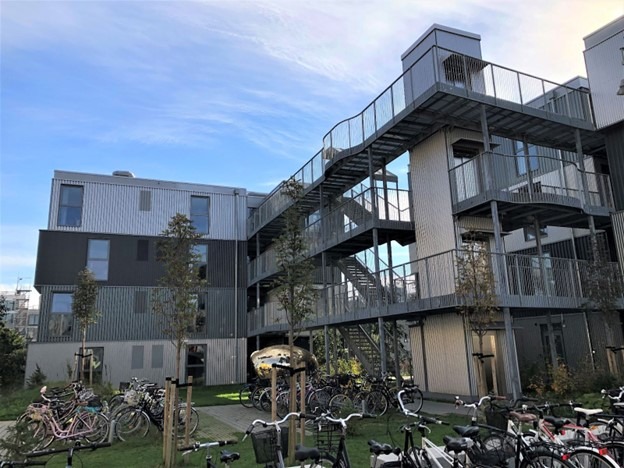
Source – Google Maps – olav sejeroe
The complex consists of student housing facilities facing the primary school structure. The buildings are stacked on top of each other in four different stories. Clubbed together with ironclads as an ode to the previously existing concrete factory design, these dormitories are home to around 15 students on each floor. The pupils share a common area along with a kitchen, dining hall and study zone. Similarly, an entire building, held together with industrial metal-clad, in the surrounding area accommodates the Hojskole teachers.
The entire two blocks of the students’ housing harmonise perfectly with the factorial aesthetics of the whole premise. The materials used in the construction include wooden sheets encased in the ironclads exhibiting a freight container look on the outside. The floors are combined with an external staircase constructed out of steel and metal.
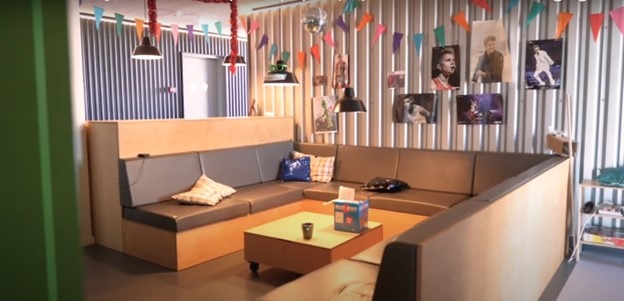
Source – Roskilde Festival Hojskole YT
The interiors of the dormitories make up an ideal space for post-class hangouts. Although the long recurring patterns in the walls resemble the surface of a freight container, the warm yellowish lights radiate a fancy modern vibe one gets in high-end cosy family diners. Still, the room’s major highlight has to be the comfy sofas that complement the thin sheet wooden floors.
see also@ The Rajkumari Ratnavati Girl’s School: Symbol of Empowerment Amid the Thar
Some 3 AM Thoughts on Roskilde Folk High School
At the end of it, we can think of how creativity can take people places. True that Mr Dan Stuggergaard reached an abandoned concrete factory, which in itself is a highly unlikely candidate for a destination, but the important thing is what he made out of it. For many, Roskilde Festival Folk High School is something straight out of a dream. The things that can be learned, experienced, implemented and accomplished from this extraordinary campus are beyond the mainstream. It is the road that is less taken but, sure enough, gives you the time of your life.

