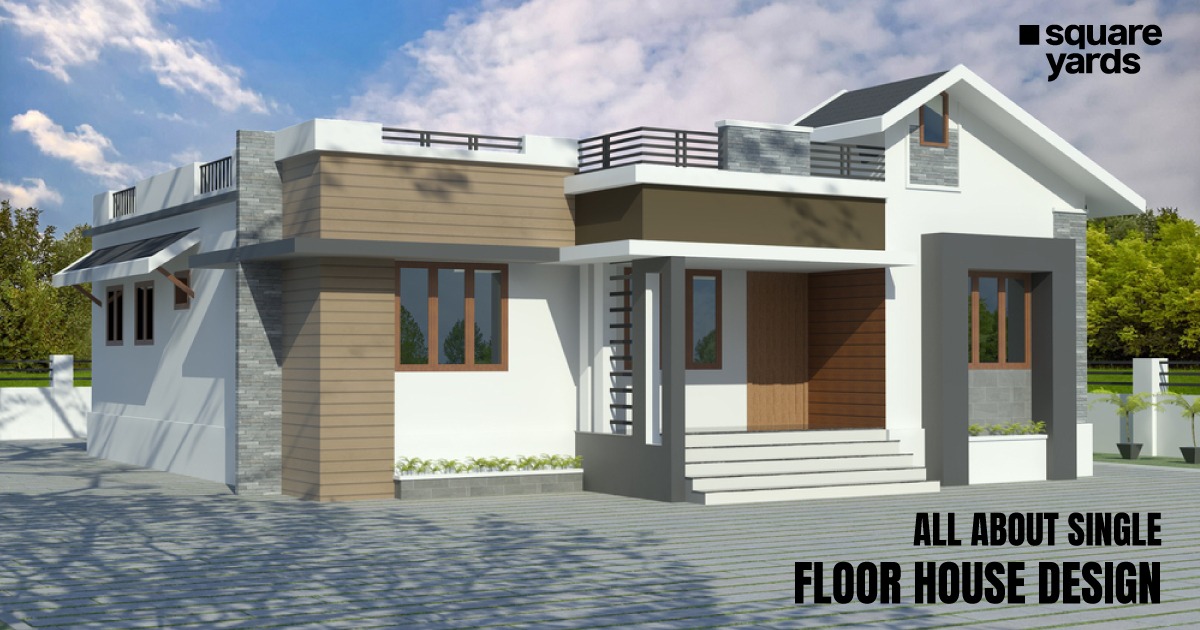Home is where the heart is, of course, and we all need a comfortable and beautiful place to retreat to at the end of a long day. But, when it comes to designing your abode, it can be difficult to know where to start.
Single floor house designs are the perfect option to elevate the look of your home. From contemporary and minimalist to more traditional looks, there are a variety of trendy single floor house designs to suit any style.
In this blog, we’ll explore the benefits of single floor house design and provide helpful tips for selecting the right design for you.
Table of contents
What is a Single Floor House Design and Elevation?
A single-floor house plan and elevation is an architectural design that consists of a single level of living space. This type of house plan is a great option for homeowners looking for a more streamlined home design. On the other hand, the house elevation refers to the exterior view of the home, which generally involves a roof, windows, walls and doors. The elevation of a house can also involve other details like decks, balconies, and porches.
Plenty of house exterior designs are available that can be used to get a contemporary-looking facade. Various materials, including glass, concrete, bamboo, plaster, and wood, make for a good combination for single-floor house elevation. You can go for large glass windows and doors for a more opulent appearance. For the exterior of the house, bricks or tiles are other excellent options that will spruce up the look and feel of your single floor house design.
Features of Single Floor House Design
The features that make single floor house design unique involve the following:
- Cost-Effective: Whether simple or modern, the single floor house design is very cost-effective compared to multi-storied houses. This is mainly because it requires less labour and raw materials to construct, which ultimately reduces the overall construction cost.
- Space Saver: Single floor house designs are excellent space savers and ideal for smaller spaces. This is because they take up considerably less space than multi-storied buildings. This makes a single-floor house plan a great option for those seeking to maximise their limited outdoor space.
- Easy Accessibility: Single floor house designs provide easy accessibility than multi-storied homes, as there are no stairs or elevators to navigate. This makes them a great choice for those who have mobility issues or are elderly.
- Flexible Design: Another notable feature of single floor house designs is that it offers a great deal of flexibility in terms of design. This is because these kinds of floor plans can easily be customised to meet specific needs and preferences, allowing for a wide range of features and amenities.
- Easy to Maintain: Last but not least, single-floor home designs are much easier to maintain than multi-storied buildings. There is only one single level to clean and maintain, eliminating the need for regular upkeep and maintenance.
5+ Single Floor House Designs to Consider
Look at the best 5+ single-floor homefront designs you can try in 2023.
Low Cost Modern Single Floor House Design
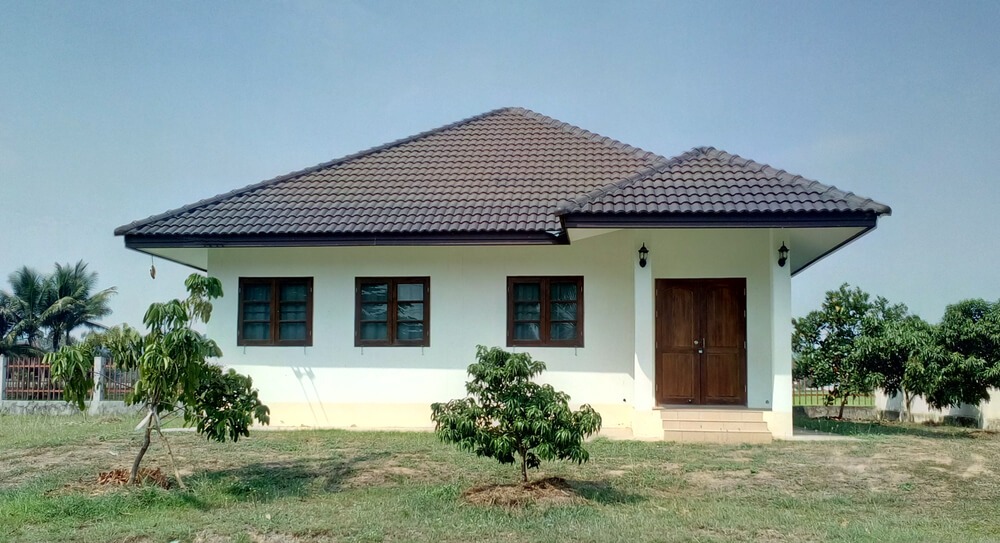
This low-cost modern single floor house design features a hut-shaped roof that lends a modern touch. The wooden door and window frames add a warm touch to this simple one-level house floor design.
Contemporary Single Floor House Design
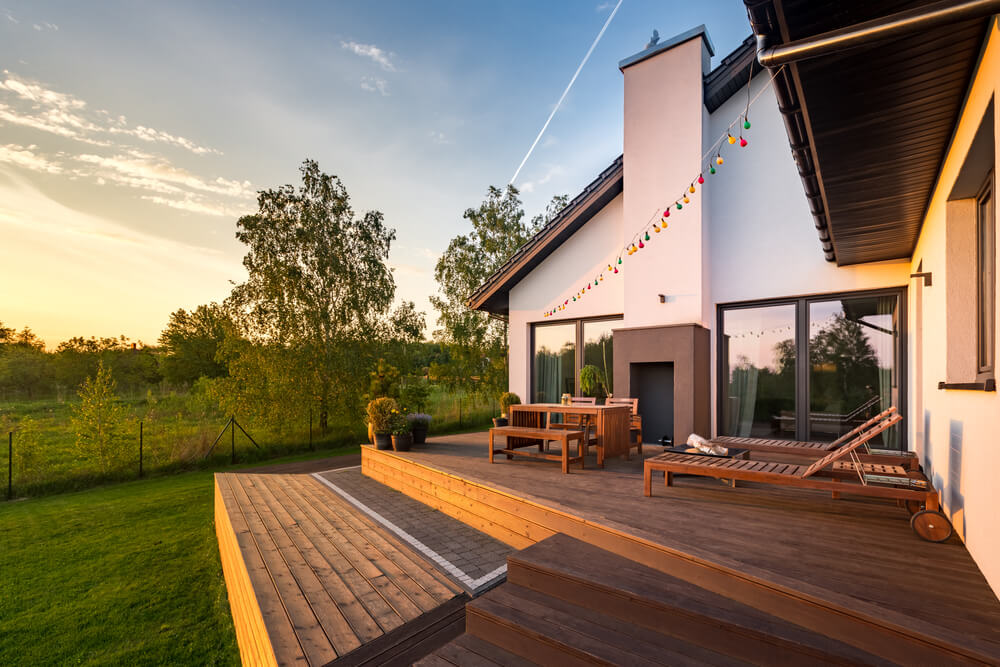
With wooden furnishings, this contemporary single floor house design makes for a perfect choice for homeowners who prefer to add luxury to their space. The sliding glass doors add a premium touch to this beautiful abode.
One Storey Built Bungalow Design
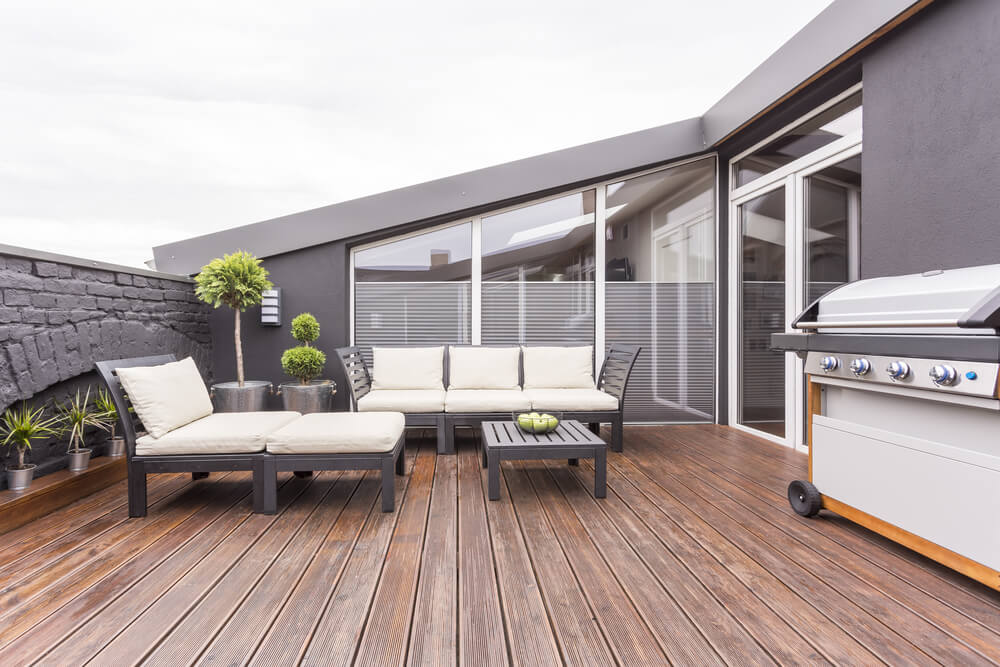
For a splendid and ultra-modern single floor house design, a sloped roof with grey bricks can be a perfect choice for the exteriors.
Simplistic Single Floor Design
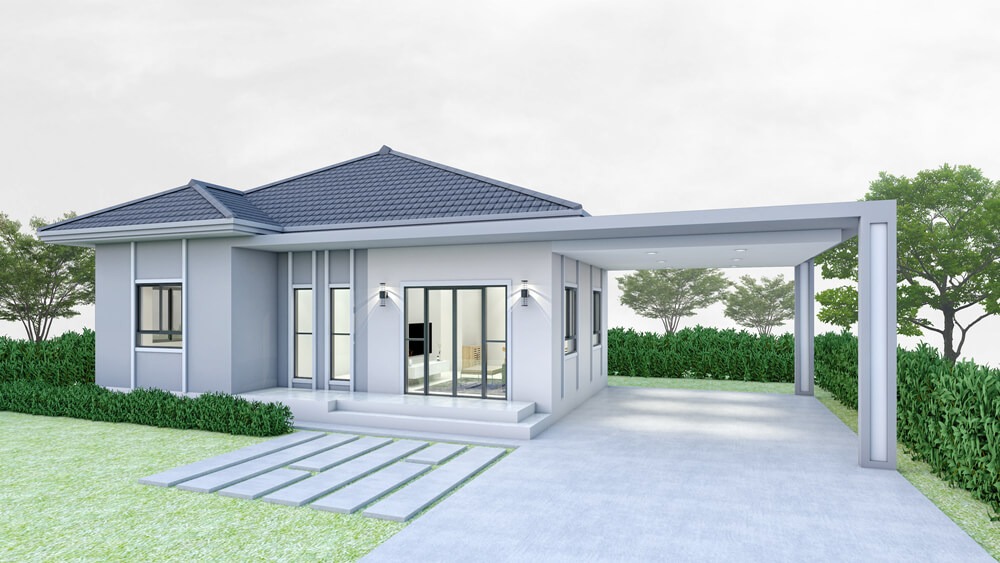
This simple yet stylish single-floor home front design is trendy and helps to make your home look fancy.
Hut Shaped Single Floor House Design
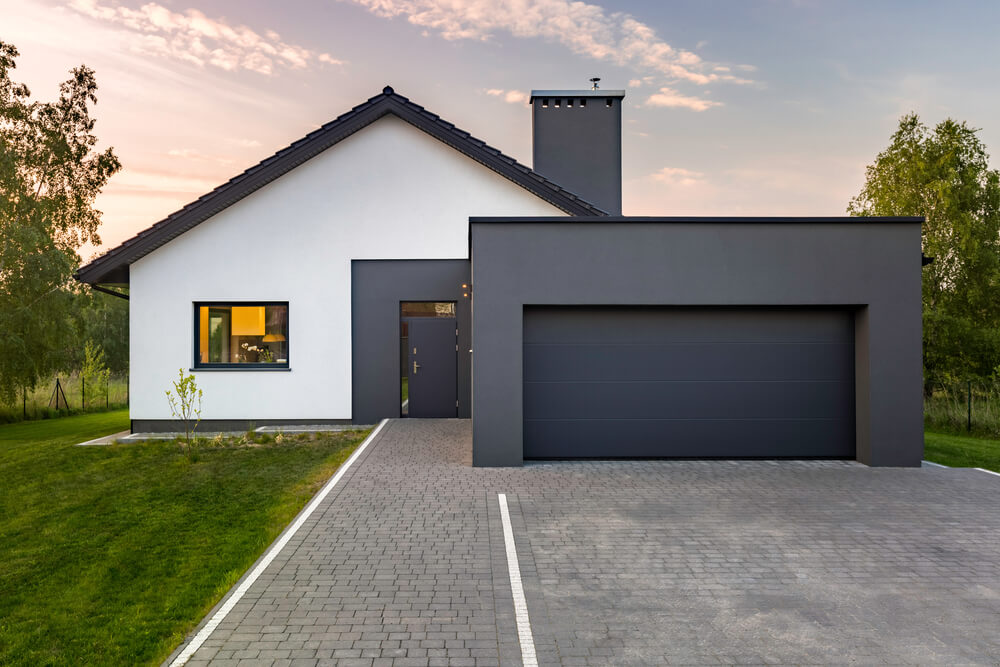
This hut-shaped modern single floor house design is easily achievable and can look more magnificent if you add your flair to it.
Don't miss It!
| Main Gate Design | Best Main Gate Design for Your Home |
| False Ceiling Design Ideas | Best False Ceiling Design for Bedroom |
| Two Colour Combination | Best Two Colour Combinations for Bedroom Walls |
| Window Glass Design | Best Window Glass Design for Home |
| Rooftop Design | Best Somple Rooftop Design Ideas |
| Sofa Set Design | Best Sofa Set Design Ideas |
| Wooden Door Design | Best Wooden Door Design Ideas for Home |
| Window Grill Design | Best Window Grill Design for Your Home |
| Compound Wall Design | Best Boundary Wall Design Ideas |
| Bedroom Cupboard Design | Best Bedroom Cupboard Design Ideas for Home |
| POP Plus Minus Design | Best Plus Minus POP Design Ideas |
Single Floor House Plan with a Terrace
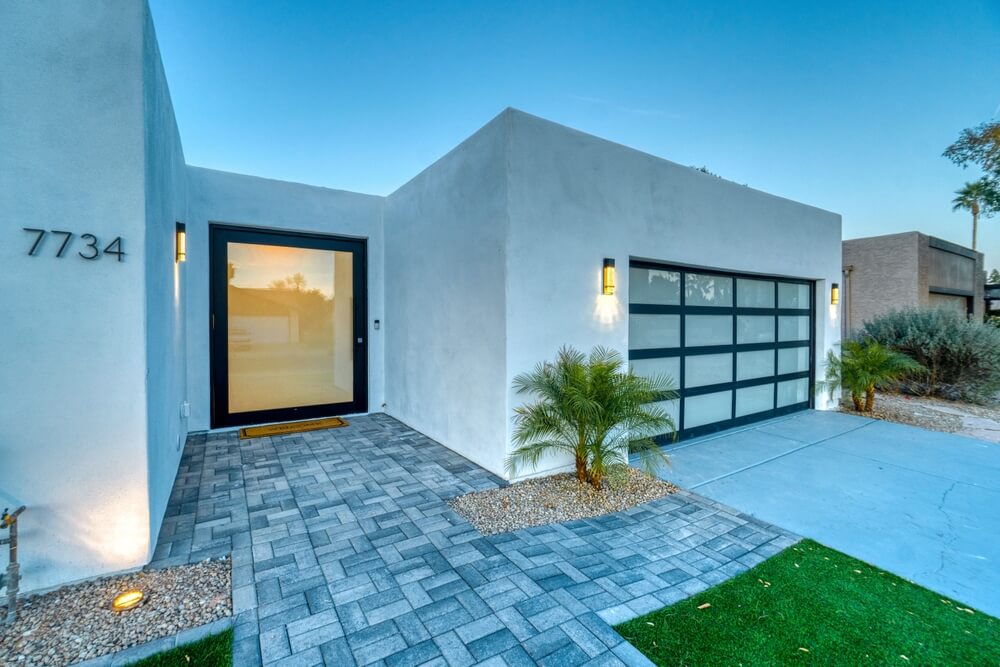
This single-floor house elevation design has a minimalist theme, featuring greyish-white wall colours and black window frames for a deluxe look.
Advantages of Single Floor House Design
Below mentioned are the top four advantages of single floor house design:
Cost and Space-Saving Design
One of the main and foremost advantages of a modern single floor house design is that it is typically more cost-effective than any two-story house. With fewer windows, walls, and roofing materials needed, the overall cost of constructing a single-floor house is significantly lower. Also, it will help save space that would otherwise be left unutilised.
Easier Access
Every modern or simple single floor house design is easily accessible compared to double-story houses. This type of house plan is especially useful for disabled or elderly individuals who may have difficulty navigating stairs.
Increased Safety
Single-story houses are often safer for the elderly and small children as there is no risk of falling downstairs. In an emergency, they can easily evacuate the premises as there is only one level to navigate. Furthermore, they are less likely to suffer from accidents due to increased visibility and fewer obstructions.
Design Options
Last but not least, the single floor house design offers you the benefit of multiple design options. When constructing a house, it’s important to take into account lifestyle decisions. This involves making sure that your house is practical and that the rooms are designed with the right dimensions and accessibility. Single-story houses offer more options with facades, ceiling heights, and skylights.
Disadvantages of Single Floor House Design
Following are the disadvantages of singl floor house design:
Confined Space
Compared to multi-story homes, single-story dwellings often have a smaller footprint. If you have a tiny lot size, such limited space may limit your possibilities for growth or for hosting larger families.
Less Division Between Living Spaces
In multi-story homes, it's obvious to have separate zones for sleeping, living, and entertainment. On the other hand, a single-floor design can make it more difficult to divide these spaces, resulting in a more open and linked arrangement that might not be suitable for everyone's taste.
Accessibility Issues
Even though single-floor homes are often selected for their accessibility, particularly for the elderly or those with mobility issues, they may not always have amenities like lifts or ramps. For those with particular accessibility requirements, the absence of vertical movement possibilities in a single floor house design may be a drawback.
Things to Consider While Designing a Single Floor House Design
The tips to keep in mind while designing a modern single floor house design are as follows:
- Make sure you consult with experienced and trained professionals such as architects, engineers and builders while making the decision. This will help you make the right choice.
- A single floor house design will allow you to go for a highly spacious and opulent house plan in comparison to double-storey homes. However, it is always advisable to think multiple times before planning any extra room so that it does not remain unutilised.
- When opting for a simple single floor house design, the focus should always be on hassle-free circulation.
- Don’t forget to make the different bedrooms of the home interconnected. This is crucial to make sure that the house looks spacious and the floor is easily accessible.
FAQ's about Single Floor House Design
Q1. How do you design the elevation of a house?
Designing the elevation of a house includes taking into account the house's location, climate, and the homeowner's preferences. You should start by considering the architectural style, shape and size of the house to ensure that the elevation is proportional. Once the elevation design is complete, it’s crucial to ensure that it is structurally sound and can withstand the elements.
Q2. What is the normal size of a 2-story house?
A standard two-storey building typically stands between 18 and 20 feet tall, or roughly 5.5 to 6 metres in height.
Q3. Is one story better than a two-story house?
The answer to this question is subjective and depends on the preferences of the individual. Some people might prefer a single-story house design for the convenience of having all living spaces on one level, while others may prefer a double-story house design for the extra space. So, it’s up to you to decide which type of house is the better option for you and your family.

