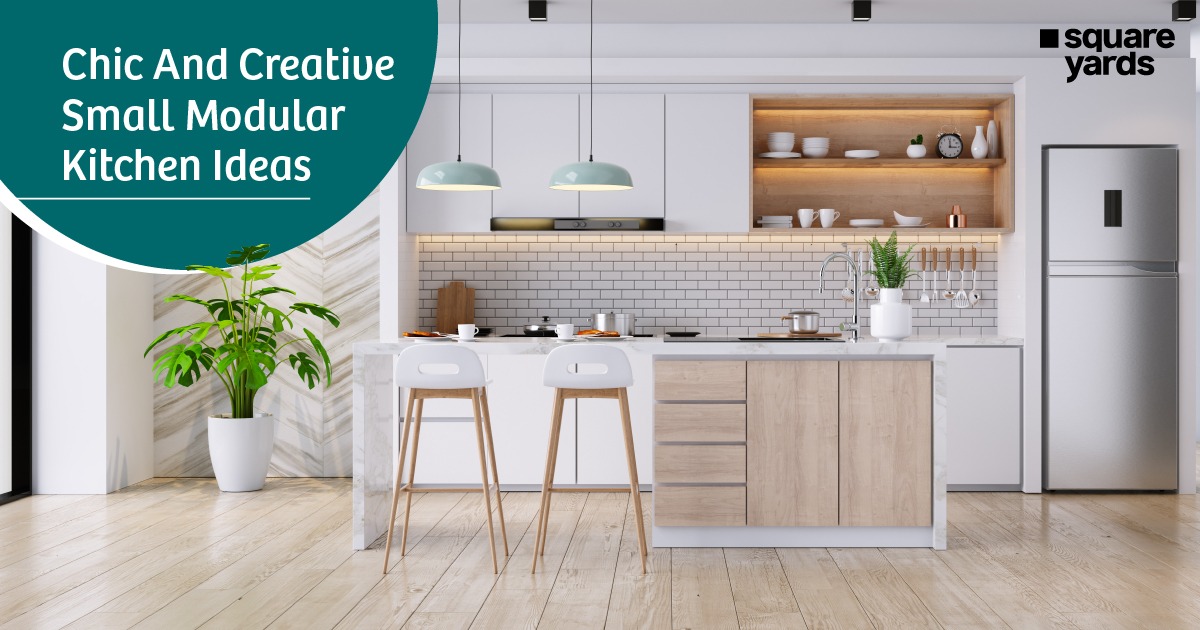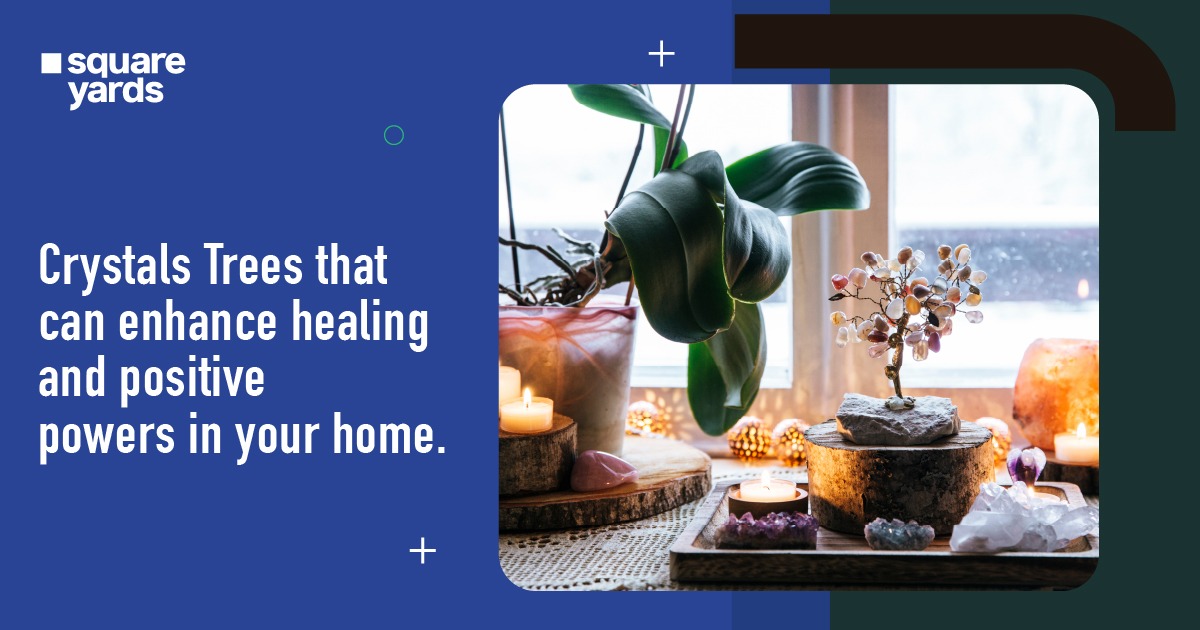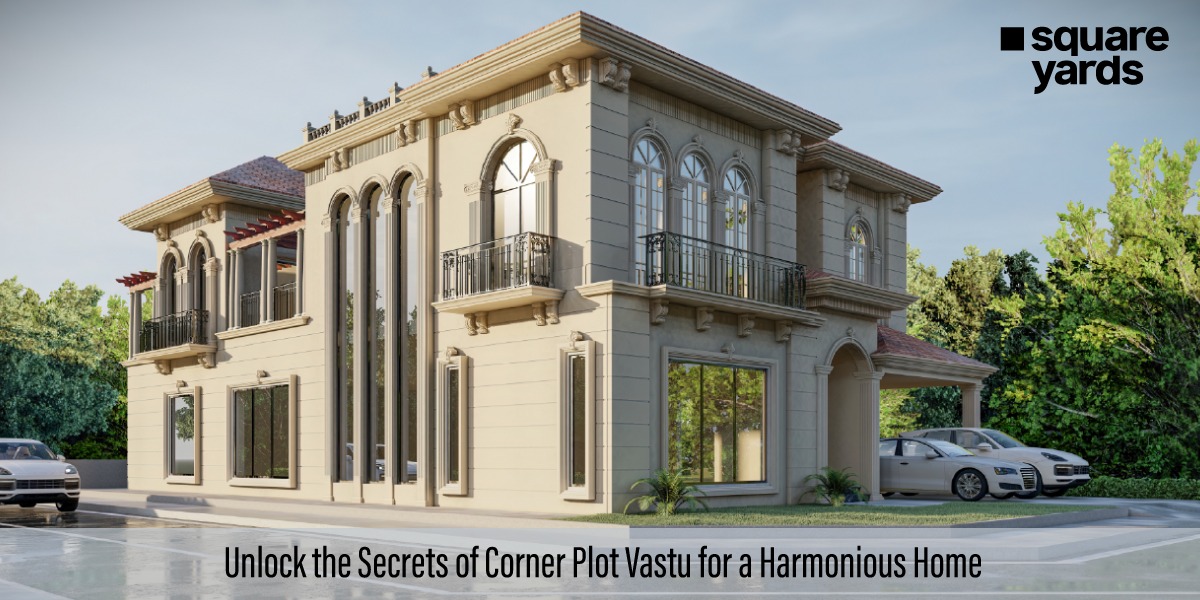When it comes to Small kitchen design, the size of the space doesn’t really matter when making an exquisite meal. Culinary experts understand the real essence of compact kitchens having plenty of potential and numerous ideas to enhance efficiency. Small cooking spaces are easier to craft and maintain, keeping everything within reach while eliminating unnecessary clutter.
Over the years, the kitchen has transformed into a communal space, from cooking healthy meals to socialising. Whether you’re thinking of designing a new culinary space for your apartment or looking for revamping ideas, discover these à la mode small kitchen ideas to make the most of the square footage. With innovative ideas and decor tips, tailor your cooking space to add warmth and visual aesthetic appeal.
Table of contents
- Invest In Smart Storage Solutions
- Enliven With Greenery
- Add a Splash of Glam With Luxurious Details
- Embrace Open-Layout Kitchen
- Vertical Storage to Maximise Space
- Statement Lighting to Jazz Up
- Style It up With Patterned Flooring
- Bold Geometric Backsplash Tiles
- Play up With Contrasting Hues
- Glass Cabinet Doors
- Add Pop Of Colour
- Opt for Floating Shelves
- Go Simple and Streamlined
- Work With Wood and Whites
- Stick to the Same Colour Palette
- Multi-Functional Island Design
- Sliding Door Design
- Vastu Tips for Small Modular Kitchen
- FAQ’s about Small Kitchen Design
Invest In Smart Storage Solutions
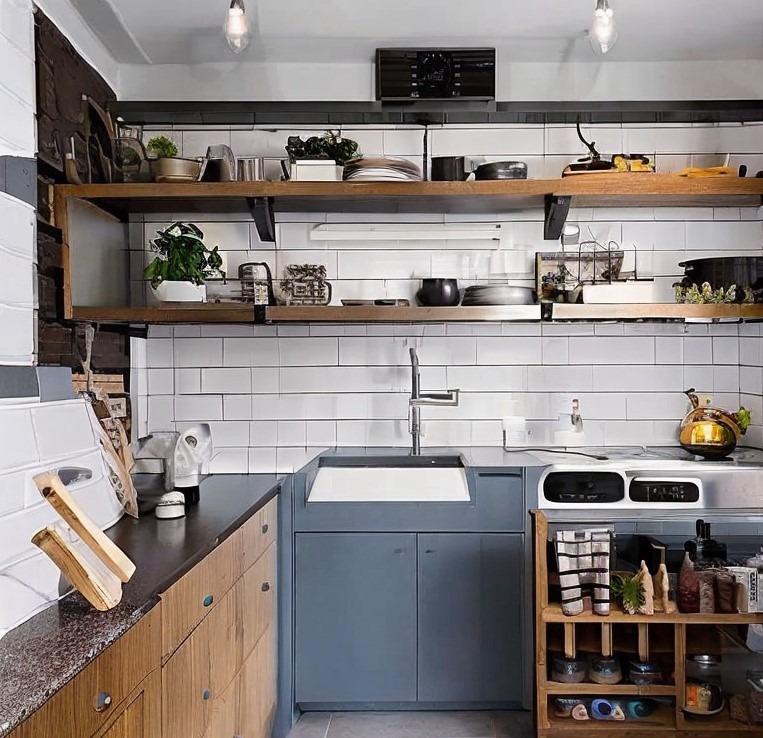
In small kitchens, as space is at a premium, storage and organisation are big concerns. Think of ingenious ideas, like sleek open shelving and hanging multiple hooks for dishware and glassware to minimise the clutter and open up the space. Choose reclaimed wooden shelves that add a rustic feel to your kitchenette.

Enliven With Greenery
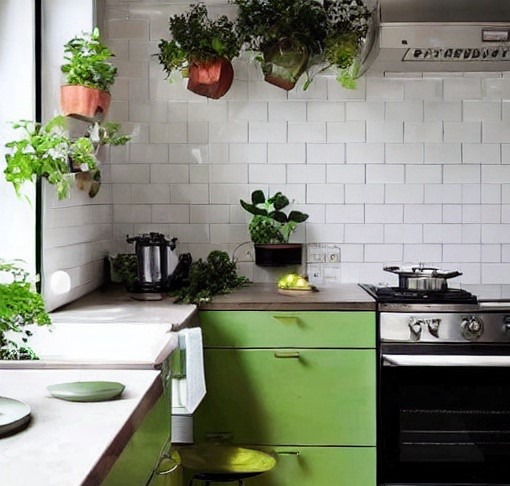
Plants, with their refreshing aura, infuse vitality into your cooking space. Adorn the nooks and crannies of your kitchen with charming green pots and transform the environment. These natural elements breathe life into the space and create a harmonious blend of aesthetics and serenity.
Add a Splash of Glam With Luxurious Details
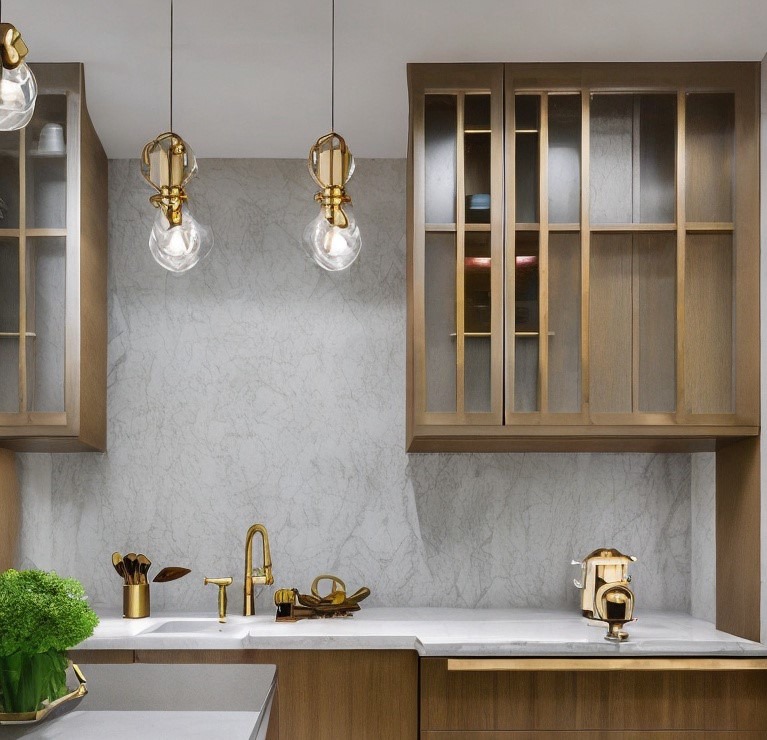
Whether your small kitchen design style is contemporary, minimalist or traditional, add a touch of luxury to your decor with plush details, including handles, faucets, and ambient lighting. These elements brighten up the space, creating striking interiors and inducing elegance. For tight spaces opt for task lighting, or a series of pendant lights that are more appealing and add convenience to the room.
Embrace Open-Layout Kitchen
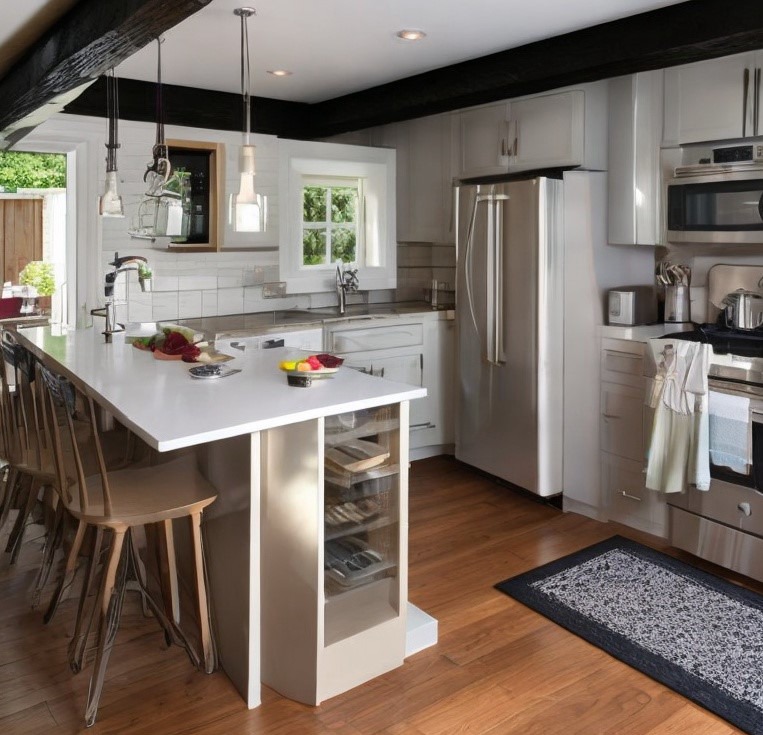
While planning small kitchen ideas, think about the layout so it doesn’t feel claustrophobic and cluttered. Keep an open-plan layout design for a seamless flow and choose a neutral hue that incites a light and airy look. In addition, introduce floating shelves, and built-in cabinetry that makes the space look clean and sophisticated and provides extra storage.
Vertical Storage to Maximise Space
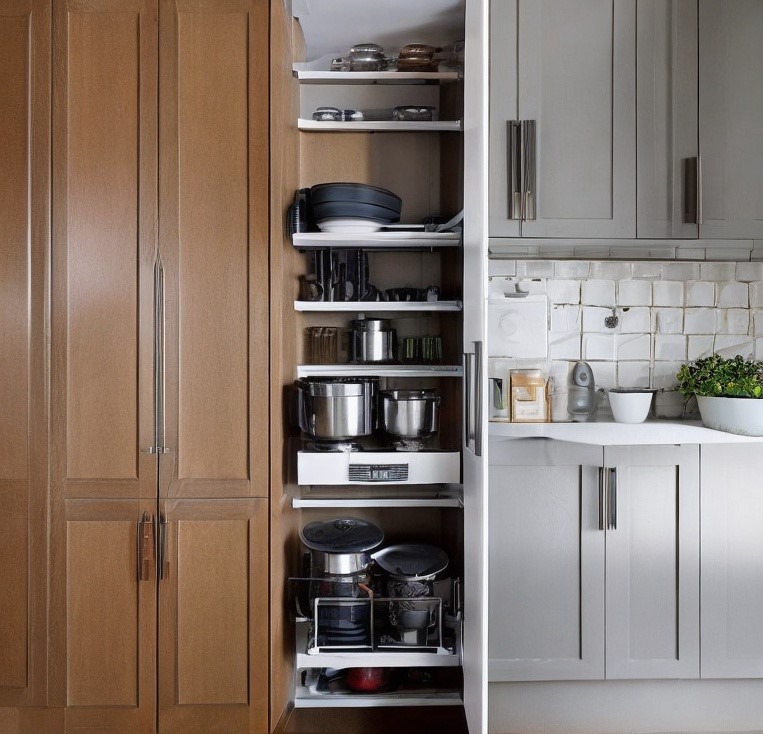
When designing small kitchens, storage is considered one of the essential factors, so create a space that augments efficiency without compromising on style and aesthetics. While a small kitchen design is limited in floor space, harness the potential of vertical height to boost storage and opt for functional cupboard storage ideas and elevate the utility of your culinary haven.
Statement Lighting to Jazz Up
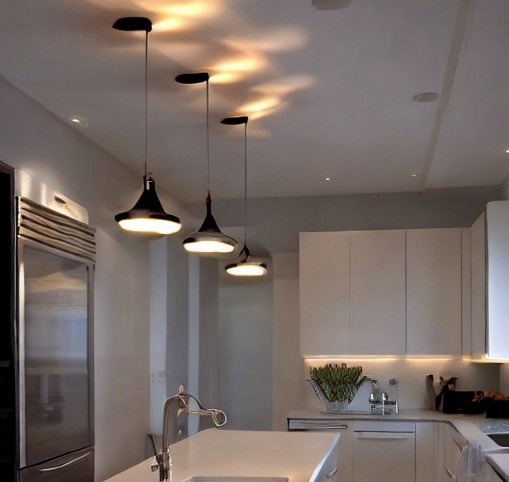
Lighting creates an exquisite atmosphere in the kitchens, adding a lasting impression. Feature practical and modish ideas that bring warmth to the space and enkindle a visually pleasing aura. Opt for statement centrepieces like stunning geometric pendant lights or vintage lamps that bathe your functional spaces with an enticing glow and ignite a sense of wonder.
Style It up With Patterned Flooring
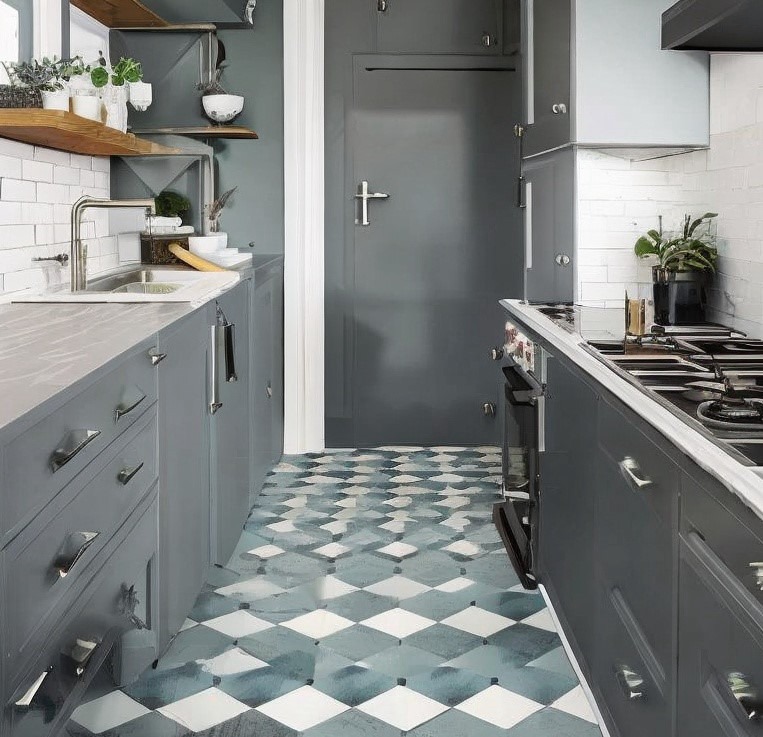
Create a dramatic statement with patterned flooring that draws attention and makes the space look bigger. Choose bold, colourful choices that drive the room with liveliness and add visual interest. You can also use clever flooring techniques to separate the zones in an open layout plan.
Bold Geometric Backsplash Tiles
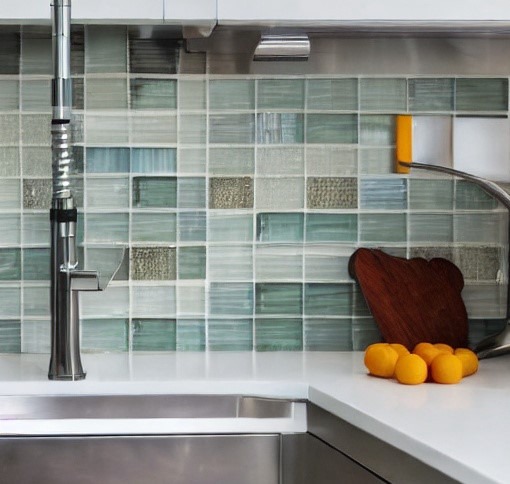
Backsplash in the kitchens define the essence of the space. Unleash your creativity with bold geometric patterns that elevate the visual allure and make a focal point. Choose metallic tiles or wallpaper for a touch of sheer opulence and introduce a sense of irresistible elegance to your culinary haven. Textured patterns are incredibly popular that add depth and intrigue to the kitchenette.
Play up With Contrasting Hues
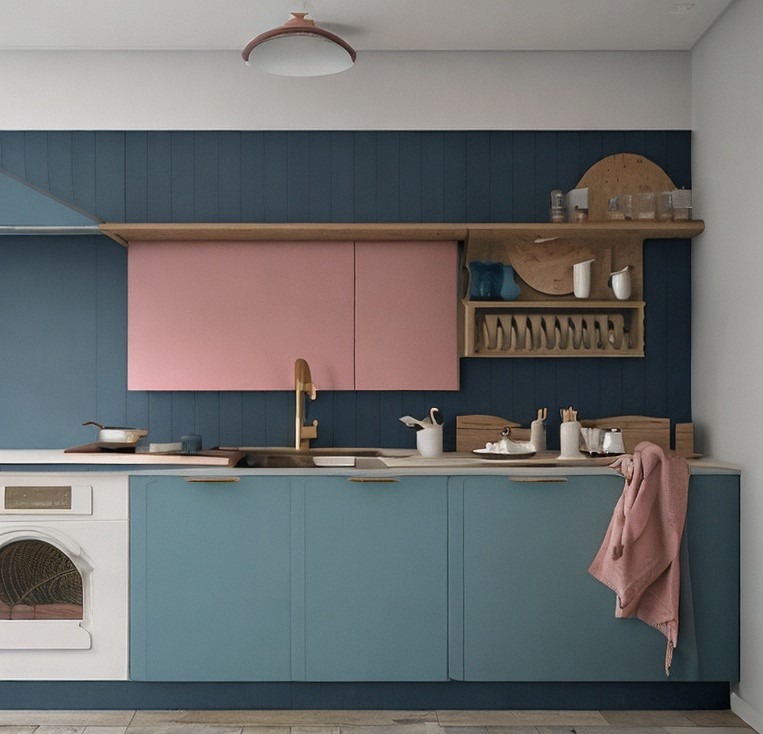
Wish to upgrade your small modular kitchen? Choose two-toned cabinet designs that pack a punch of personality to the space and bring a welcoming vibe to the room. Opt for contrasting hues like blue and pink or beige and green that creates a striking impact to the space. These enduring colouring with integrated handles lends sophistication for an effortless culinary haven.
Don’t miss It!
| Main Gate Design | Best Main Gate Design for Your Home |
| False Ceiling Design Ideas | Best False Ceiling Design for Bedroom |
| Two Colour Combination | Best Two Colour Combinations for Bedroom Walls |
| Window Glass Design | Best Window Glass Design for Home |
| Rooftop Design | Best Somple Rooftop Design Ideas |
| Bathroom Tile Design | Best Bathroom Tiles Design Ideas |
| Sliding Wardrobe Design | Best Sliding Wardrobe Design Ideas for Home |
| Window Grill Design | Best Window Grill Design for Your Home |
| Compound Wall Design | Best Boundary Wall Design Ideas |
| Bedroom Cupboard Design | Best Bedroom Cupboard Design Ideas for Home |
| POP Plus Minus Design | Best Plus Minus POP Design Ideas |
Glass Cabinet Doors
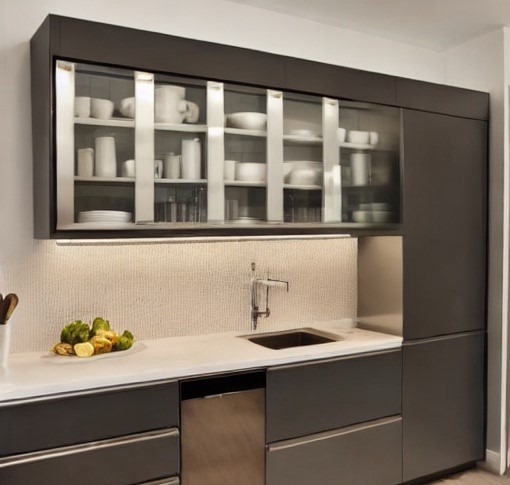
When it comes to planning a small modular kitchen, adding glass to your existing cabinets or new kitchen creates an illusion of depth and allows for a visual expansion. These glass door cabinets infuse a sense of elegance and display your kitchenware or decorative items, adding a distinctive style to your culinary space. Moreover, they reflect natural light and brighten up the interiors, proving advantageous for compact designs.

Add Pop Of Colour
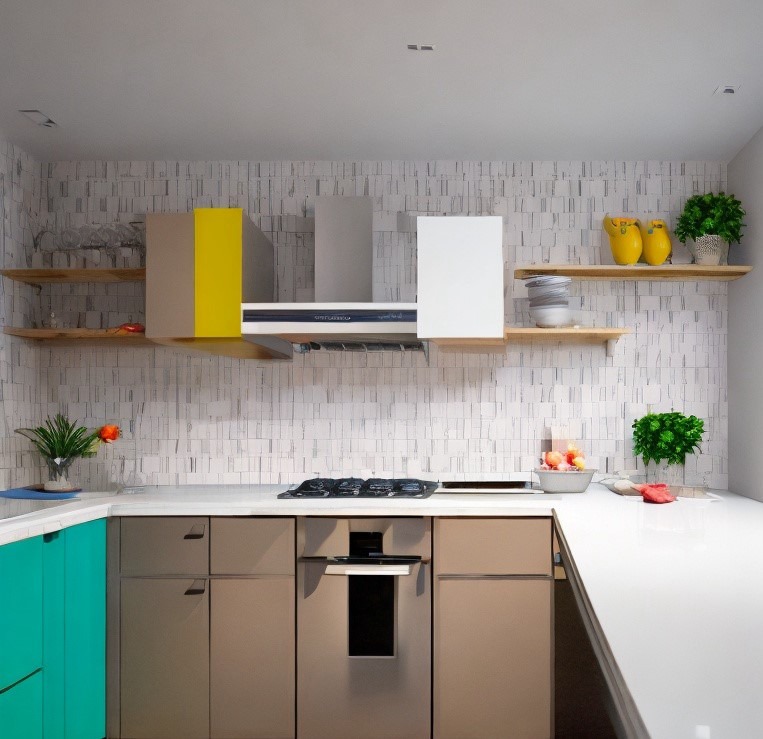
Bring an eye-catching allure to your kitchenette with decorative accessories, artwork, or vibrant curtains to create an inviting, sociable space. Add these intriguing kitchen colours to the small designs and introduce intricate patterns in flooring or backsplash that lends an aesthetically pleasing look. Focus on layered lighting that accentuates the decor and captures the mood.
Opt for Floating Shelves
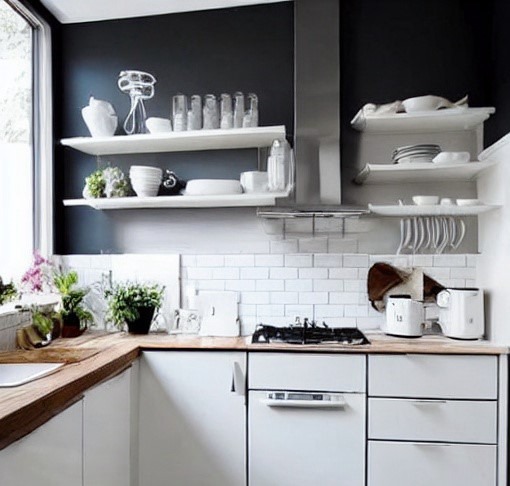
When planning small kitchen ideas, floating shelves are an ideal choice that showcases decorative items and cookbooks and adds a personal touch. They offer functional storage solutions for spices, dishware and pantry essentials, creating a bright, lively, and organised environment. Use vertical height and unused corners that serve the purpose of boosting practicality and convenience in your cooking haven.
Go Simple and Streamlined
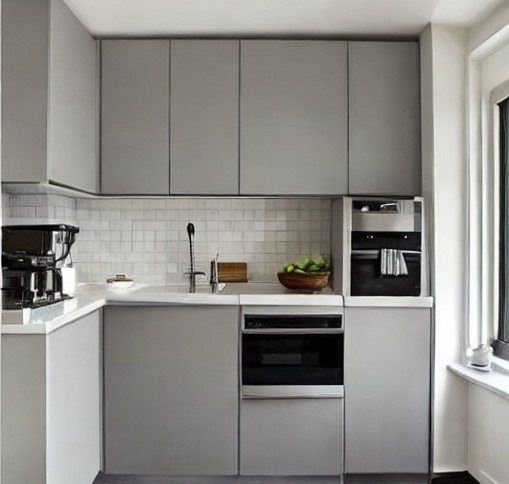
This charming L-shaped small kitchen design exudes a sense of seamless integration. Designed gracefully with grey and white interiors, the matt-look cabinetry boasts a sleek and contemporary style blending in with an immaculate all-white backsplash. The windows flood natural light into the room, infusing it with a spacious and airy vibe while creating an inviting ambience.
Work With Wood and Whites
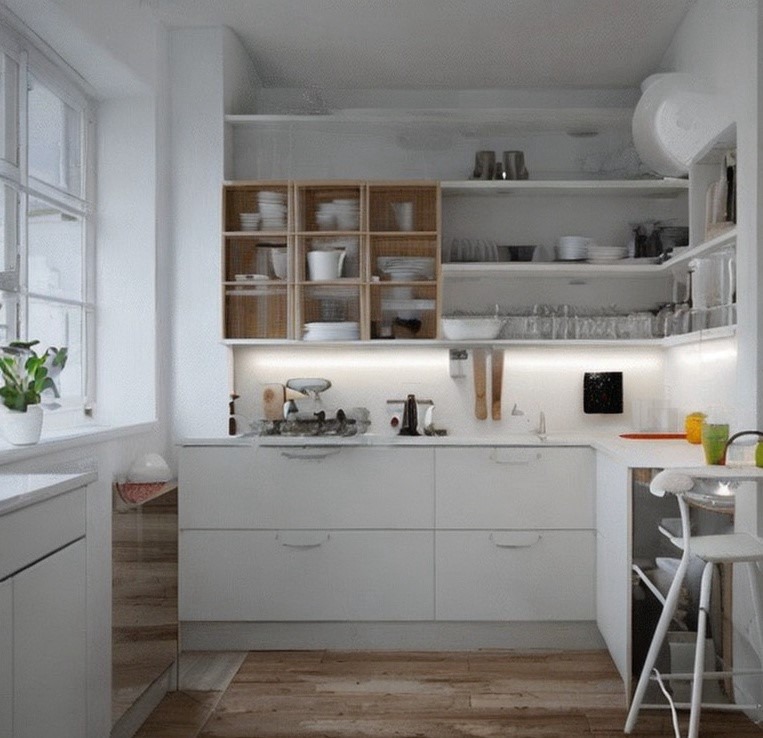
Lean into the Scandinavian-inspired wooden small kitchen design that enhances a bright and airy look. The natural warmth of the wood with pristine white cabinetry creates a calming and uncluttered environment. Integrate open shelving, vibrant plants, or wall art that infuse bursts of colour and energy into the space while adding a sense of personalisation.
Stick to the Same Colour Palette
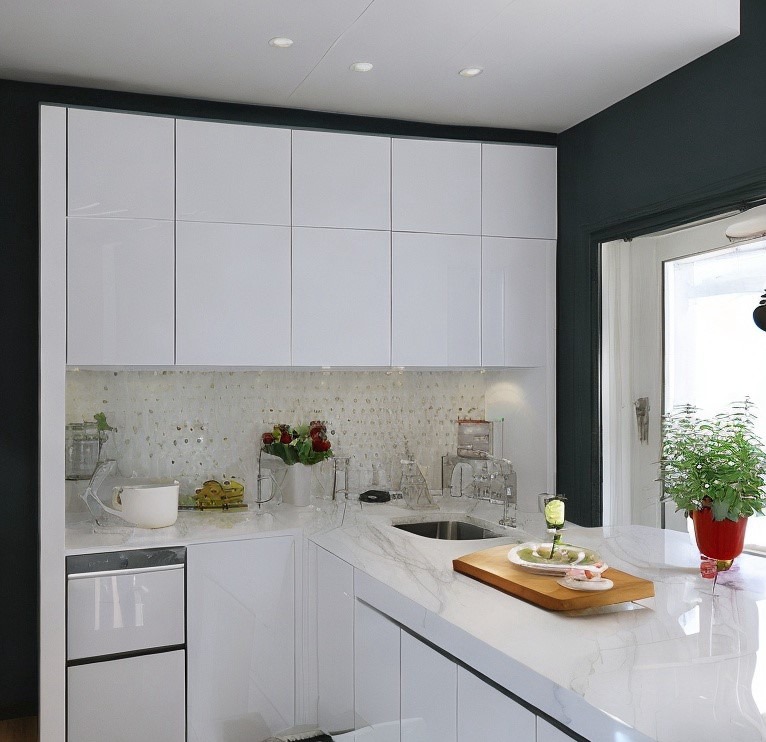
In small kitchen designs, a brilliant hack to make your space look bigger is to opt for the same colour on the walls and the cabinetry for a pleasing look. White, grey or sage green blends with all decor styles while evoking a peaceful and calming environment for your culinary space. Moreover, these timeless hues add a chic classic vibe to your home interiors.
Multi-Functional Island Design
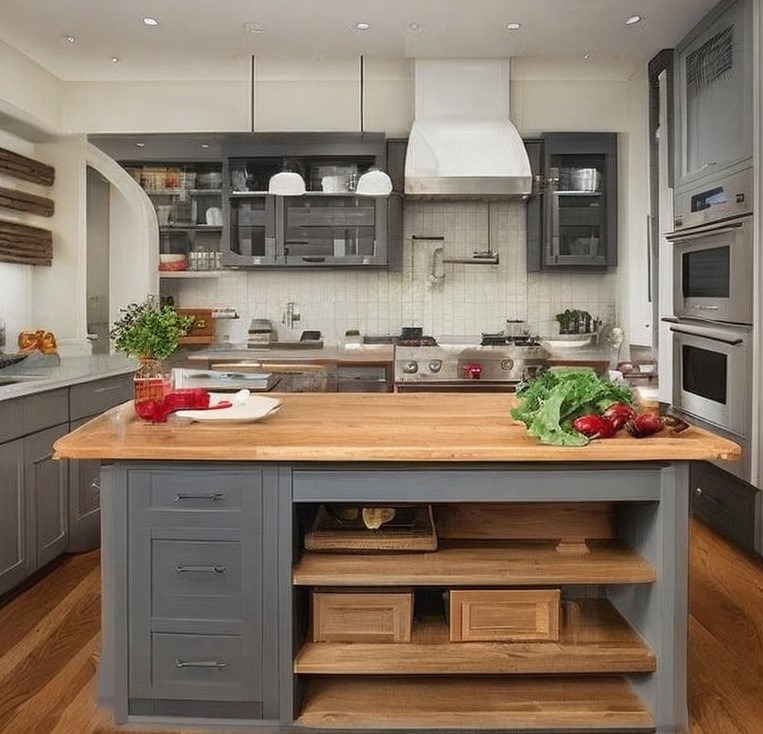
Elevate your small modular kitchen design with a multi-functional island that offers space for preparation, storage, and seating. This dynamic element is an asset to the small kitchen design serving practical and aesthetic purposes. Choose a versatile centrepiece with built-in compartments and cabinets that effortlessly transforms from a cooking station to a dining nook, adding convenience to your culinary delights.
Sliding Door Design
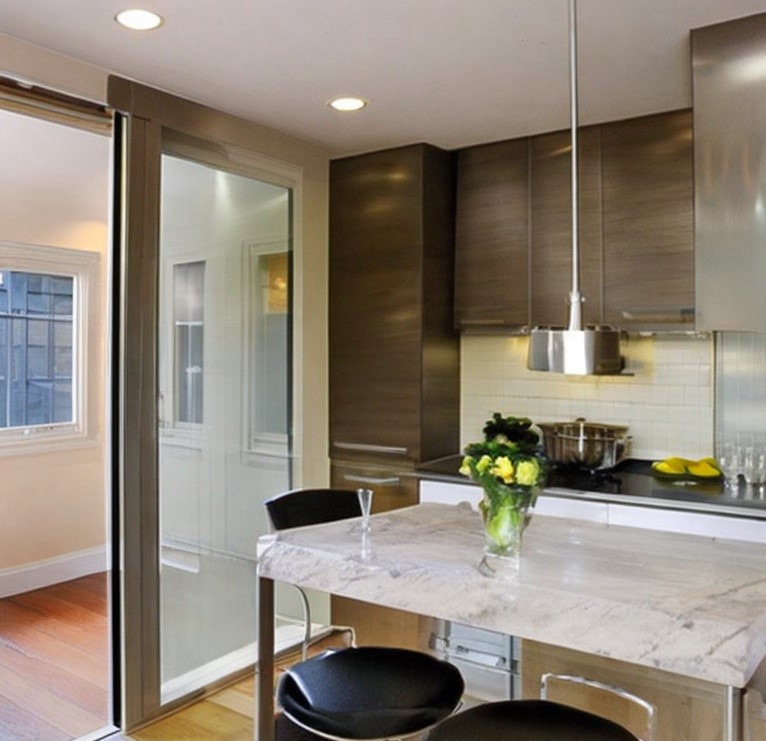
A great alternative to traditional doors for small kitchen ideas is sliding doors, as they serve as excellent space-saving room dividers and make the space feel more open. Choose glass sliding doors that incite a sense of visualness and privacy to the room. It provides the advantage of both functionality and aesthetics for your compact cooking spaces.
Vastu Tips for Small Modular Kitchen
Here are some essential Vastu tips for the kitchen that help invite good energy and better health:
- Build your kitchen in the south-east corner of your home and avoid south-west and north-east direction for its placement.
- Choose colours like white, orange, green, yellow, pink and brown since these colours enhance positivity and are considered auspicious for kitchen spaces.
- Keep the entrance of your kitchen from the north, east and west, and it should be left open.
- Install your cabinets and storage units along the western or southern direction of your kitchen.
- Do not keep the placements of your stove and sink next to each other.
- Do not keep cutting tools like knives and scissors out in the open since it might lead to bitter relationships and fights in the family.
Wrapping Up
While designing a small kitchen, make appropriate use of space that fits your needs and adapts to your lifestyle. Think of vertical storage solutions and integrated appliances that use optimal space and give an organised feel. Moreover, look for multi-purpose functional pieces, calming colours, and good lighting that highlights the decor and infuses life into the culinary space.
FAQ’s about Small Kitchen Design
Q1. What is the best style for small kitchens?
When designing a small modular kitchen idea, the best style is that visually opens up the space and enhances storage and functionality. Whether you lean towards a clean minimalist style, sleek contemporary vibe or emphasise warm and welcoming Scandinavian design, consider your personal choice and the overall aesthetic of your home.
Q2. How to design a mini kitchen?
While designing small kitchen ideas for compact and studio apartments, start with evaluating the available space and identifying the essential appliances that are necessary for all your cooking needs. Consider functionality, accessibility and efficiency while planning the layout and introduce creative storage solutions, including open shelving, corner storage, and wall racks to maximise the space.
Q3. What makes a kitchen look classy?
Small kitchens can be designed with a sense of style and a timeless look by incorporating high-quality materials and choosing elegant colour palettes and statement fixtures. Adding intricate details and investing in high-end appliances also contributes to a refined look.
Q4. Should small kitchens be light or dark?
The best colour for a small modular kitchen depends on your personal choice. Although, light colours like white, grey, or sky blue are considered staples for compact spaces adding brightness while creating a sense of illusion. However, you can also opt for bold shades in small kitchen ideas, including navy or cobalt blue, as they induce a dramatic look to the cooking space.


