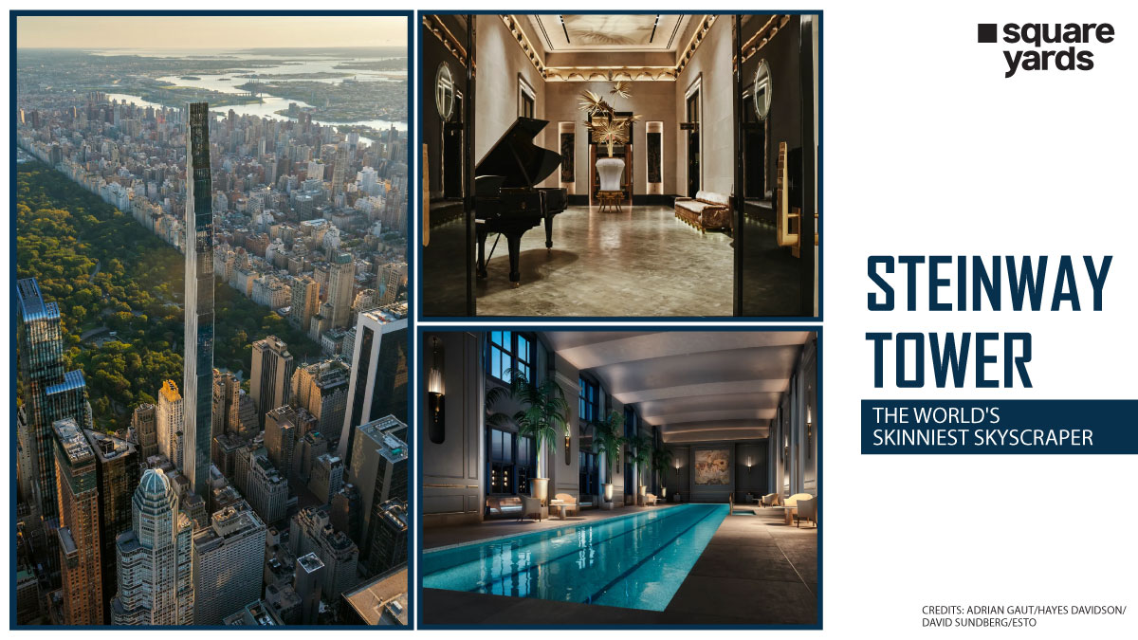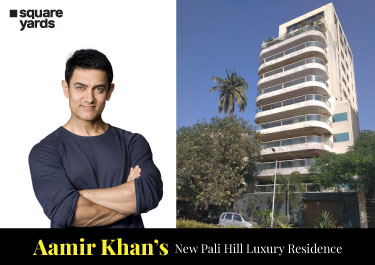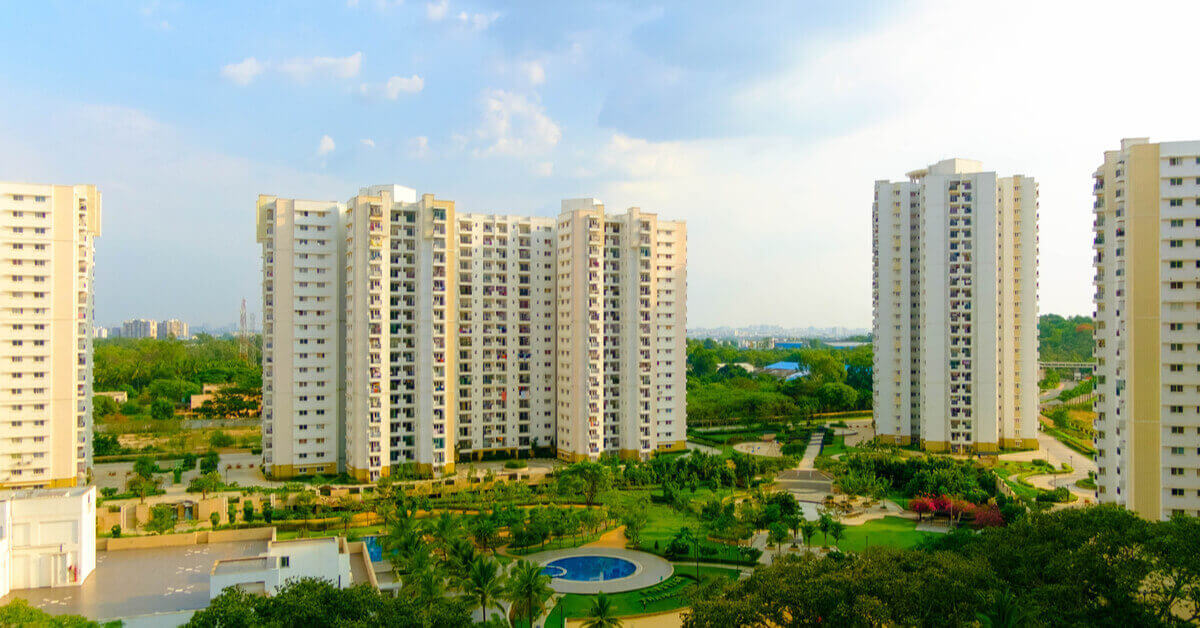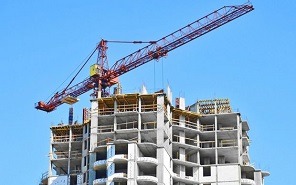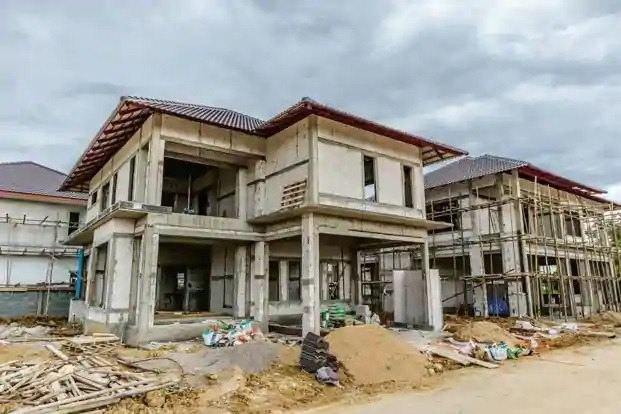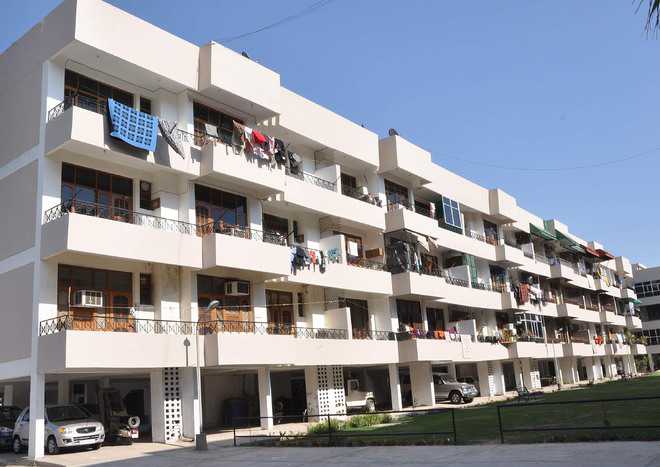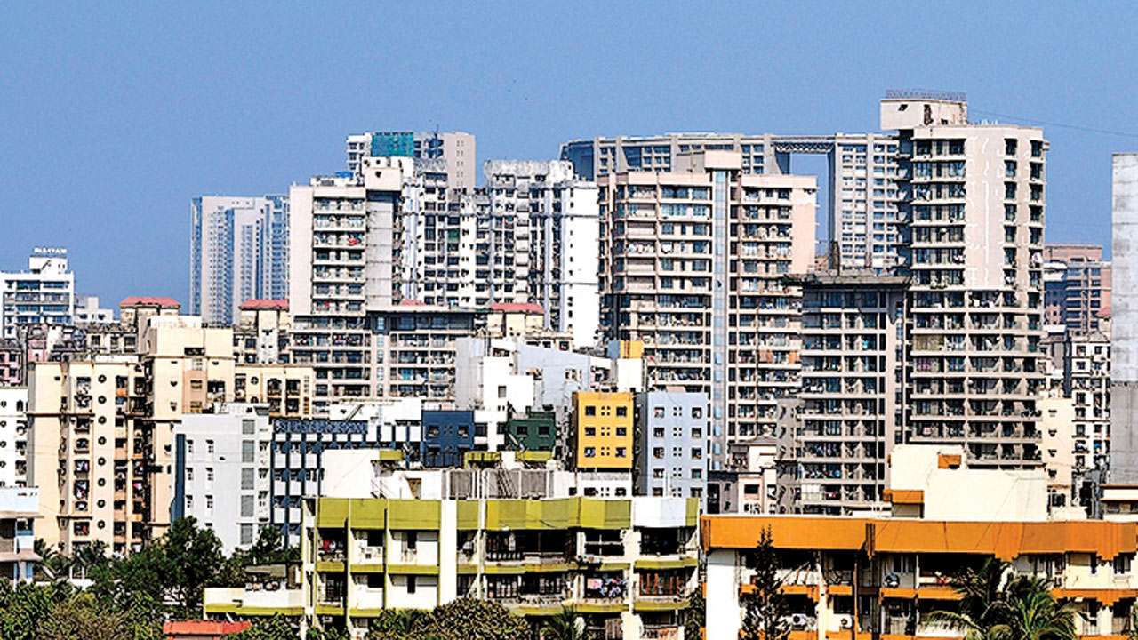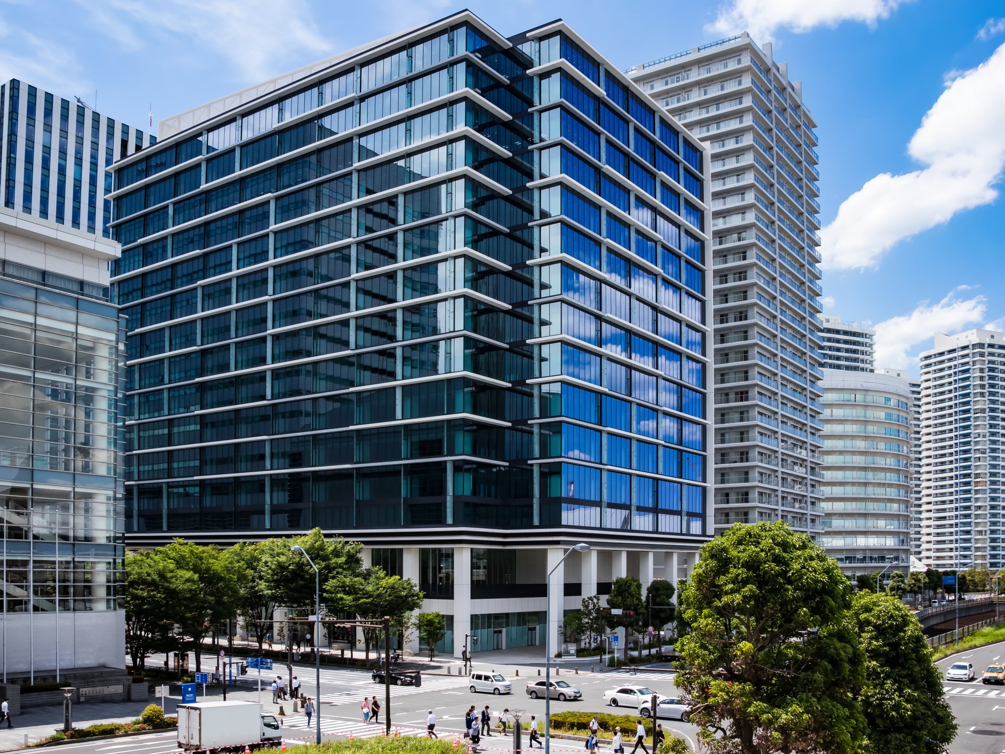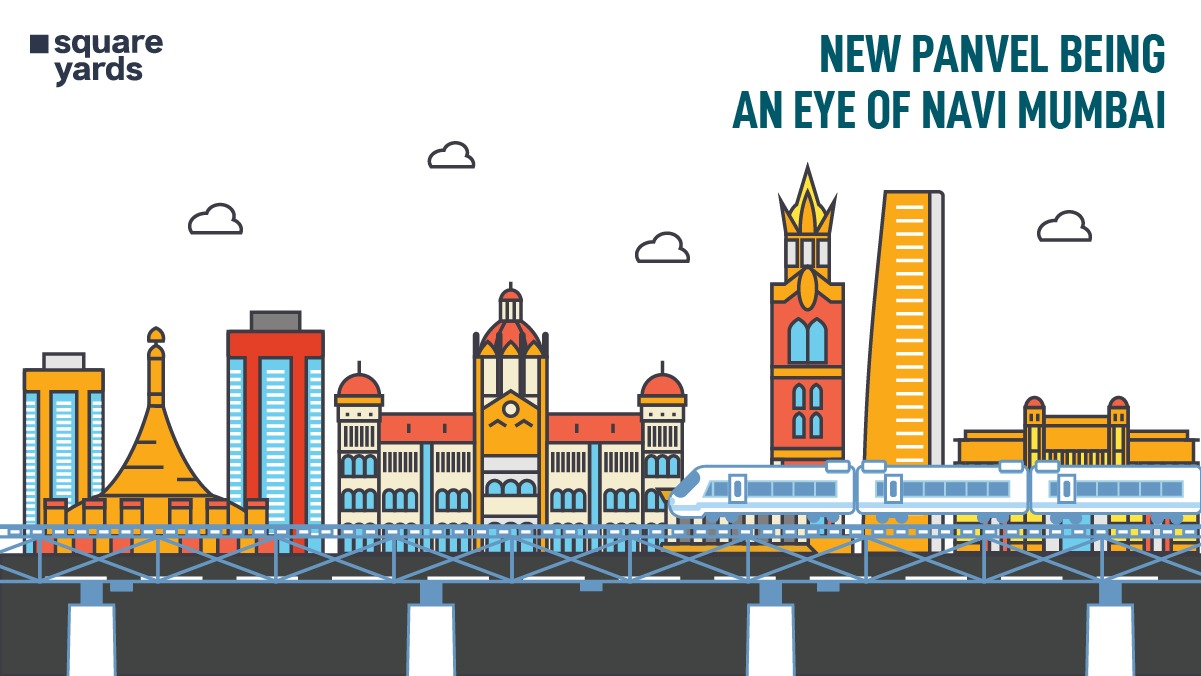As the glistening sun rays hit NYC’s golden skyline, a plethora of skyscrapers reflect the city’s hustle. Whilst you wander around Midtown Manhattan with a worm’s eye view sipping a cup of Joe, the Coffee Stirrer of NYC stands upright. Lately, the Big Apple is a global hotspot for architecture enthusiasts who can’t keep calm! The reason, you ask? We say, enjoy the view, as the Steinway Tower shines in all its glory.
Amidst the fearless structures and dwellings that put NYC’s architecture on the map, the Steinway Tower stands out. Touted as the world’s skinniest skyscraper, the construction of this residential marvel is completed after nine years! The slender skyscraper boasts breathtaking exteriors and interiors, designed by SHop Architects and Studio Sofield Inc. The Steinway Tower has been built through a collaborative venture between developers JDS Development Group, Spruce Capital Partners and Property Markets Group.
This blog charts an architectural review of NYC’s Coffee Stirrer, the Steinway Tower, through its awe-inspiring exteriors and boundless interiors.
| Did You Know?
The Steinway Tower, aka 111 West 57th Street, is the second tallest building in the Western Hemisphere! |
Table of contents
The Exceptional Architectural Design of Steinway Tower
Forget about the world’s tallest tower as the skinniest skyscraper takes over the Billionaire’s Row in Midtown Manhattan. The 84-storey Steinway tower has a width of 17.5 metres and a height of 1,428 feet.
Designed by SHoP Architects, the construction of 111 West 57th Street began in 2013 and is now open for possession.
Rewriting the History
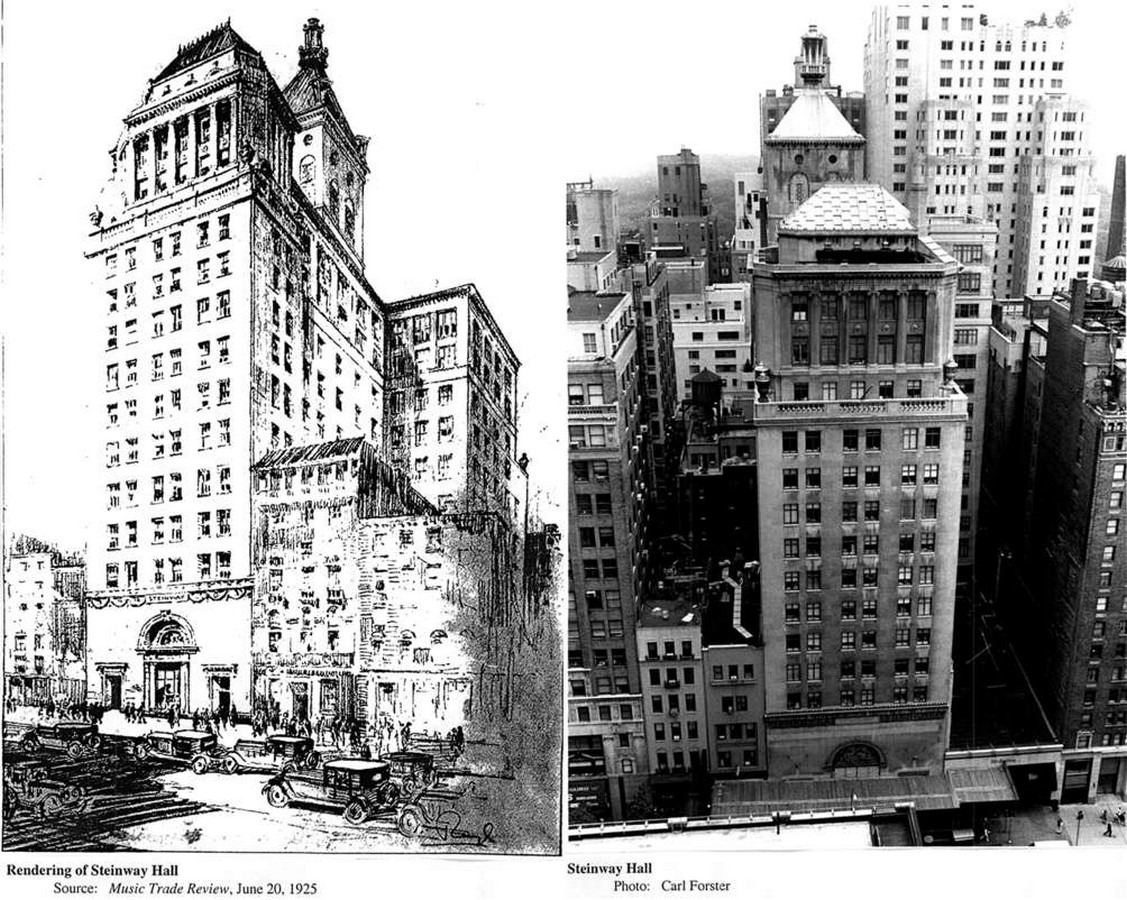
Credits: www.cityrealty.com
From a magnificent showroom to the Coffee Stirrer, the architectural timeline of 111 West 57th Street traces two different functions at two distinguished centuries. Constructed in 1925, this beaux art building was initially designed by Warren & Wetmore as the headquarters and showroom for the Steinberg and Sons piano company.
According to the Landmarks Preservation Commission guidelines, the building was landmarked in 2001 and did not get demolished. In fact, after having been acquired by the JDS development firm in 2012, the construction of this residential building began shortly.
While designing this super-tall tower, SHoP Architects described it as “a project of extraordinary proportions and epic grandeur” to CNN. This impressive tower features 60 apartments on 84 floors. The approximate price of each unit starts at $7.75 million, whilst the penthouse apartments are approximately worth $66 million. The design firm has seamlessly stitched the new and old structures with exemplary layouts throughout the building framework and interior spaces.
see also@ Dubai Canal gets new premium tower
The Structural Elements of NYC’s Coffee Stirrer
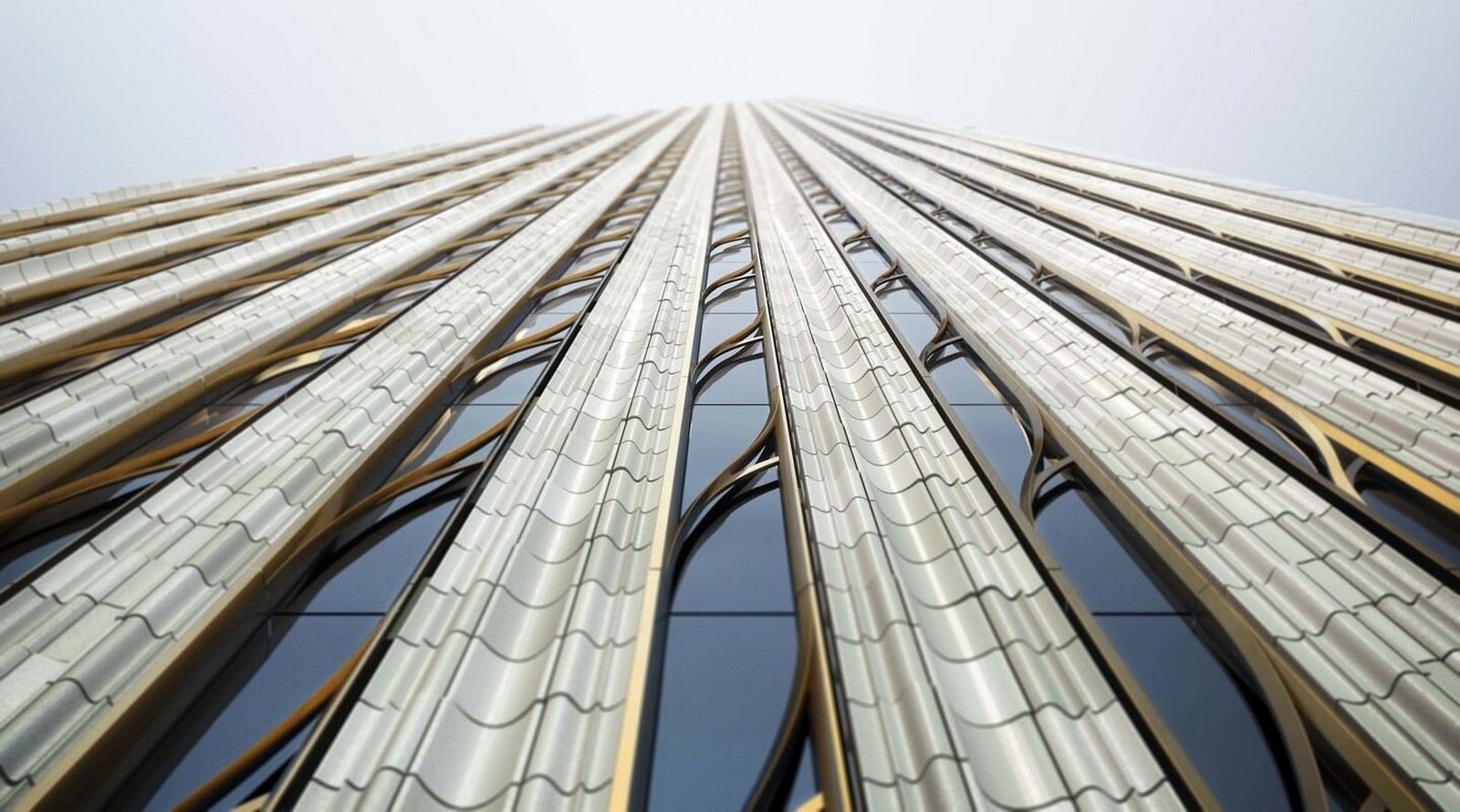
Credits: www.frenchca.com
Instead of mimicking the crystal clear look of NYC’s buildings, the Steinway Tower has used standard materials to enhance the exterior. Using computer programs, the terracotta is modelled into parametric shapes. It is the perfect example of moulding the past through advanced technology.
The west and east facades of the tower have 26 self-supporting terra cotta panels that enhance the richness of the building. The bronze latticework and the terracotta panels offer a structural consequence as they partially mitigate the wind forces. This skyscraper’s texture, order and grandeur set it apart from the others in the Billionaire’s Row.
Due to its thin ratio of 24:1, Steinway Tower counts as the most slender building in the world. It has two 3 feet thick sheer walls running throughout the west and east facades, enhancing its flexibility to endure the wind and seismic forces. The south and north facades also have columns to provide the residents with a panoramic view of the Central Park.
| Did You Know?
As per YIMBY’s reports, Steinway Tower’s construction required almost 49,000 cubic yards of concrete! |
The Design Inspiration behind the World’s Skinniest Skyscraper
Reportedly, the core idea of the architects was to create a bold interpretation of the New York skyline whilst honouring the location’s historic roots. Unlike the other skyscrapers with uniform glass facades, Steinway Tower confines its peculiarities to its neoclassical expression. This gold filigree-wrapped terra cotta building epitomises New York’s classic skyline. Gracefully integrated with advanced technology, 111 West 57th Street is a marvellous engineering model.
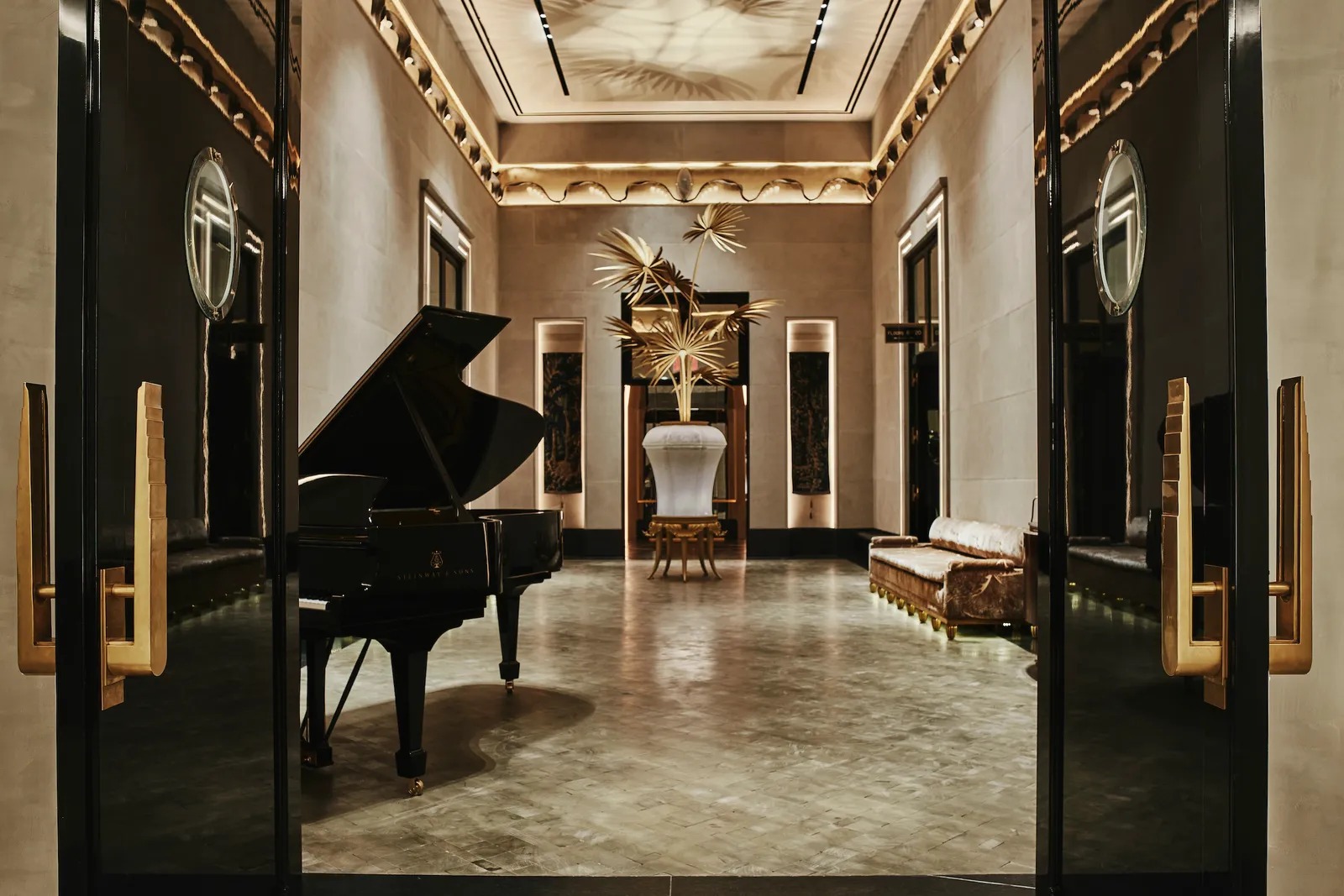
Credits: Adrian Gaut
111 West 57th Street is an add-on to Steinway Hall. Dating back to 1925, this building was a renowned concert hall and home to the piano maker Steinway and Sons. The erstwhile cultural hub drew inspiration from the pre-war age of Manhattan’s architectural design and New York’s Art Deco history. This theme is propagated into the residences of the present-day Steinway Tower.
Grand Amenities of the World’s Skinniest Skyscraper
Whilst honouring its architectural roots, the amenities and the construction of the Steinway Tower are fiercely contemporary. The tower is decorated with a 300-foot steel crown at the top of the building. Besides the attractive facade, the residents have access to everything, from the inside amenities and concierge service to 360-degree views of Central Park. The three-storey penthouse of the tower boasts a handmade nickel bathtub.
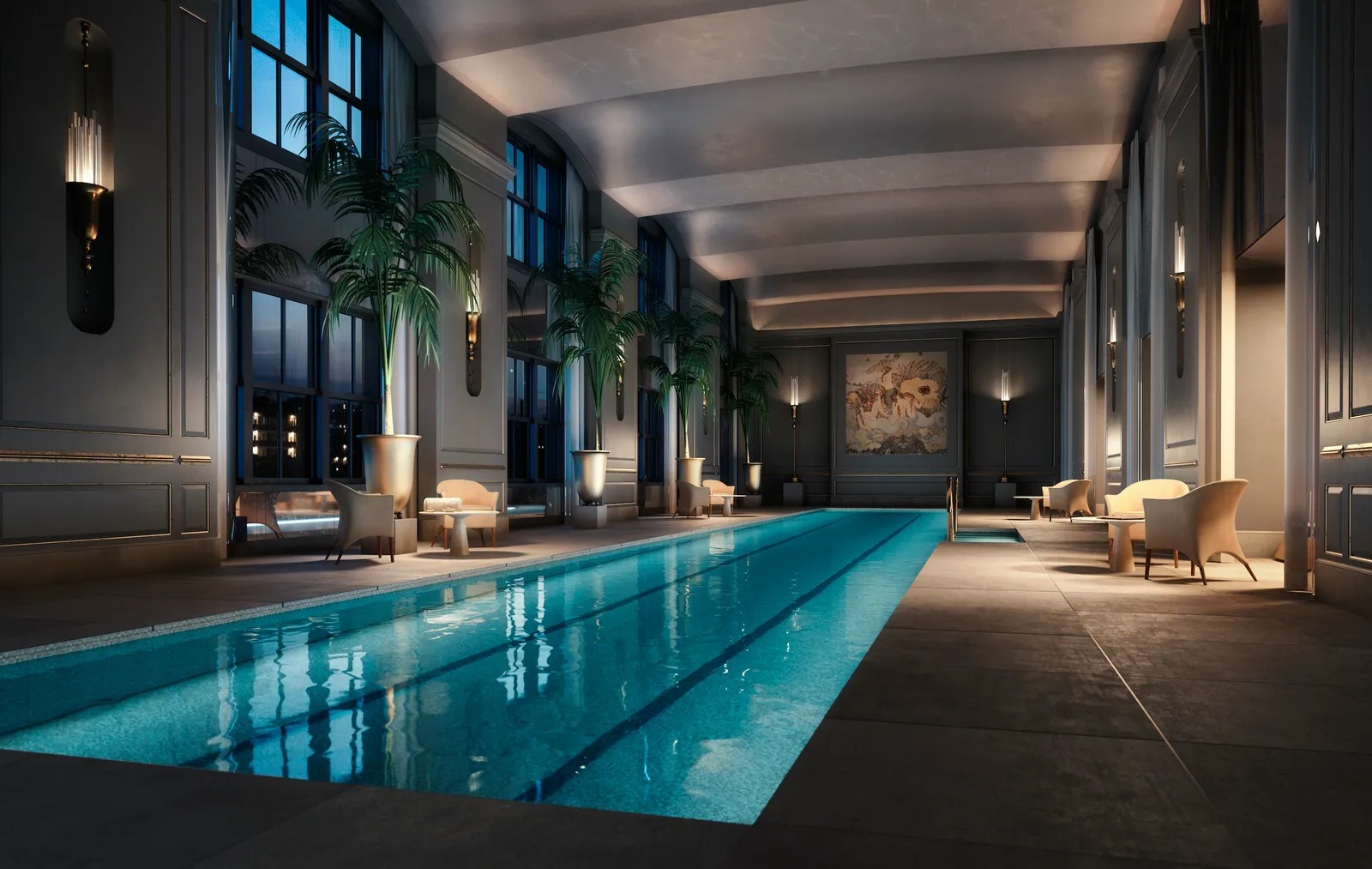
Credit: Hayes Davidson
The magnificent 111 West 57th Street is already scraping the charm of the sky. However, it’s not only the whimsical exteriors that it offers. The creature comforts take up 20,000 Sq. Ft of the total building area, with a barbershop, private dining room, shoeshine stand, a double-heightened fitness centre featuring the terrace, a lounge flaunting the Steinway grand piano, and an 82-foot long (25 m) swimming pool.
The pool area is 25 metres long and is surrounded by private cabanas, a steam room and a sauna. Decorated with dim lights and dining, the refreshing green foliage elevates the design layout.
The Interiorscape of Steinway Tower’s Condo Apartments
The world’s skinniest skyscraper is finally open to the residents. The interiors of the residential condos are designed by Studio Sofield Inc. As reported by Business Insider, who toured a three-bedroom unit on the 43rd floor, each bedroom has floor-to-ceiling glass windows along with their private en suite bathrooms. Each condo unit boasts a separate elevator entrance and spreads over 4,500 sq ft of living area.
The Steinway Tower has an open-design concept with the kitchen flowing flawlessly into the living area. The layout with the glass windows maintains the distinct transparency in all the areas to provide an awe-inspiring view. The big wall paintings combined with the modern furniture offer a simple yet classy look to the condos, in sync with the architectural theme.
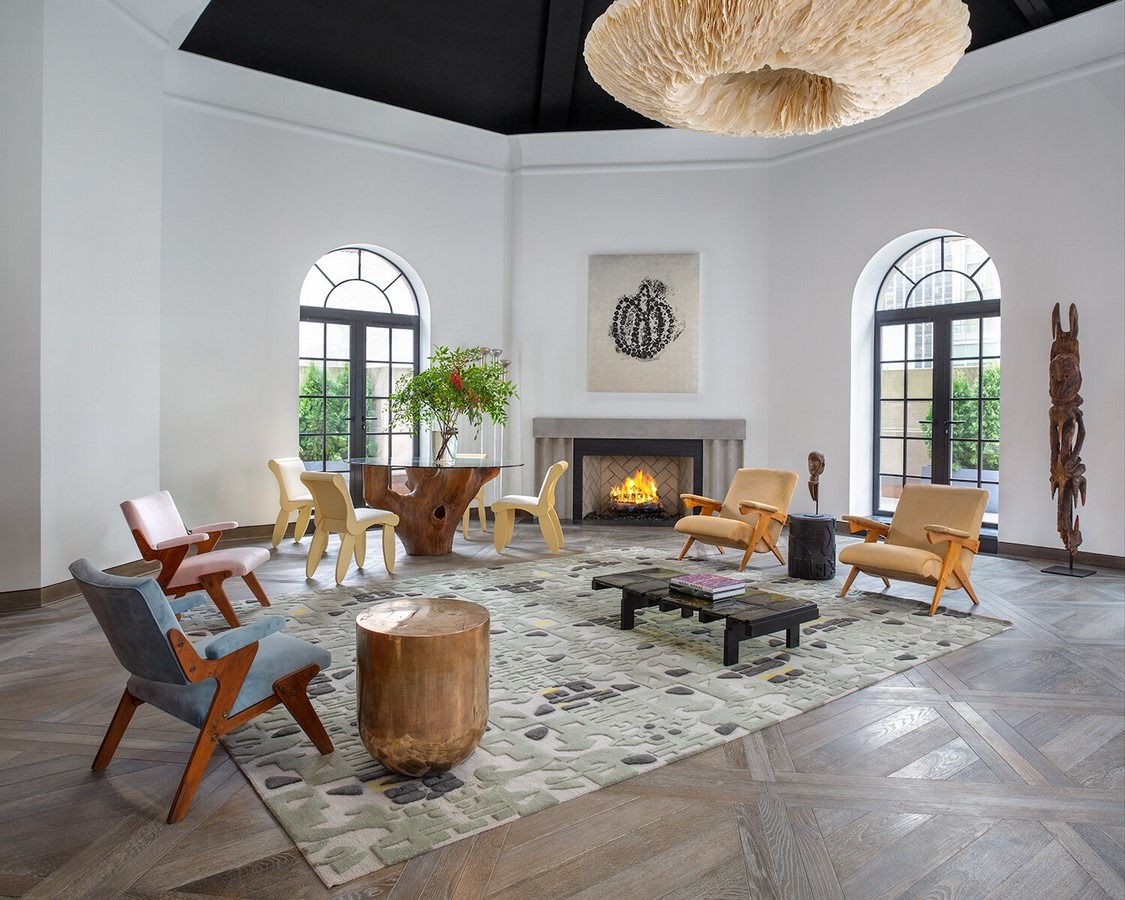
Credit: www.frenchca.com
The wooden flooring is beautifully outlined with a muted rug and decorated with the classic-style upholstery on the edge of the carpet, centring the fancy coffee table. The sitting area beside the fireplace, amidst both the windows, makes it a perfect place to take a break from your busy day.
see also @ Imkan Pixel Tower- A landmark project in Abu Dhabi
A Dream Structured in Reality
There’s a common belief that runs through the boroughs of NYC – the standard of living doesn’t suffice for the small apartments listed at skyrocketing prices. However, the architectural beauty of Billionaire’s Row defines luxury at its finest. The Steinway Tower is no different. Rather, it is distinctive of all skyscrapers in the world, making its mark as the world’s skinniest tower. When one glances through the penthouses and enchanting amenities that Steinway Tower offers, it takes a while to process reality. Even after going through several setbacks during its construction,111 West 57th Street stands as one of the most innovative architectural designs of humankind.


