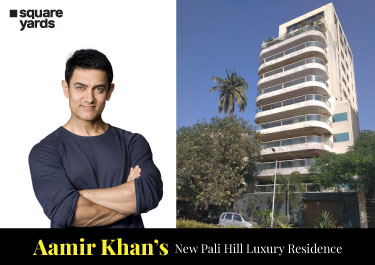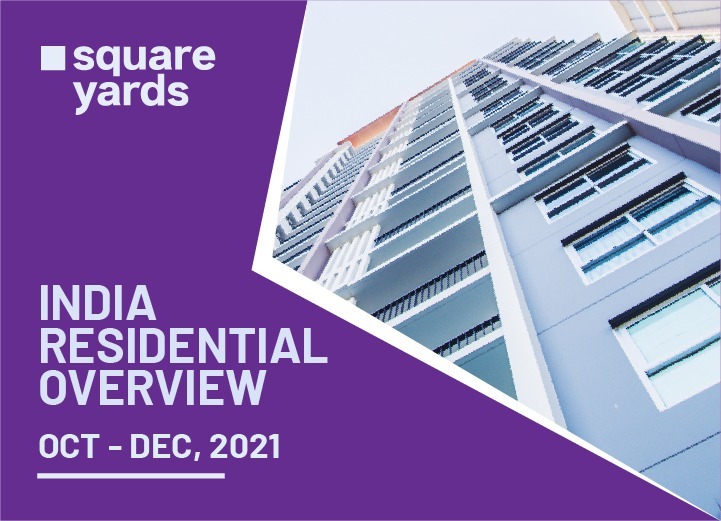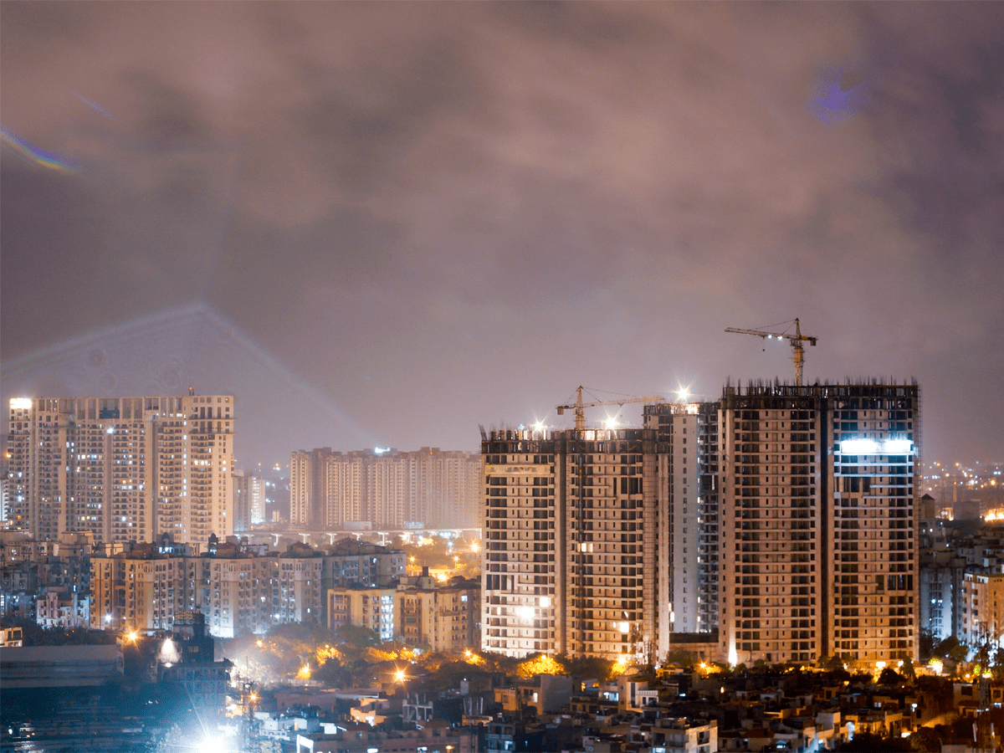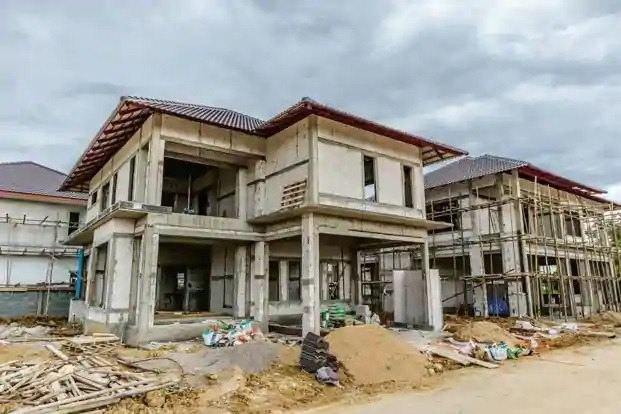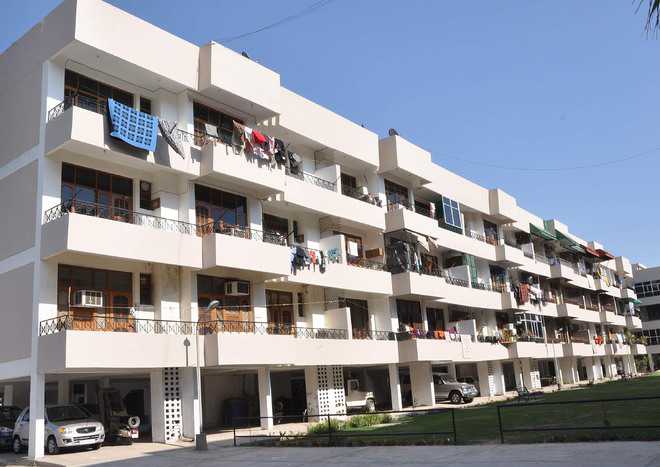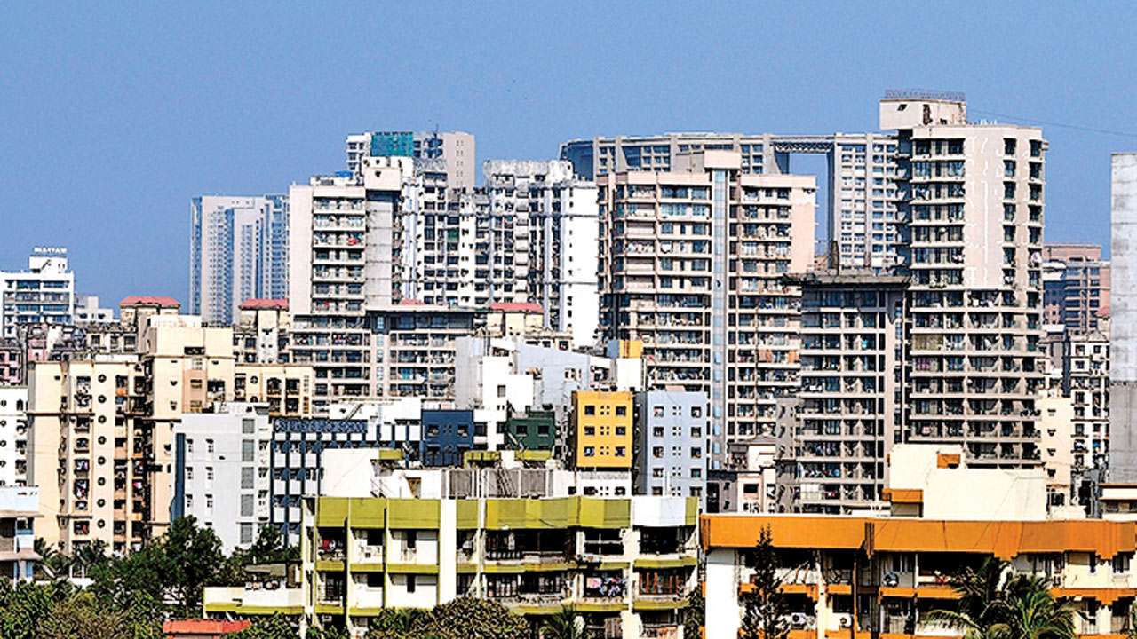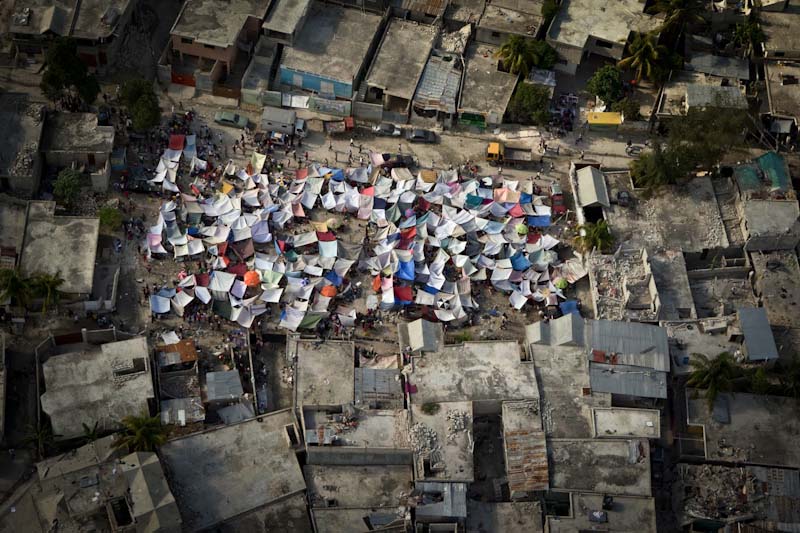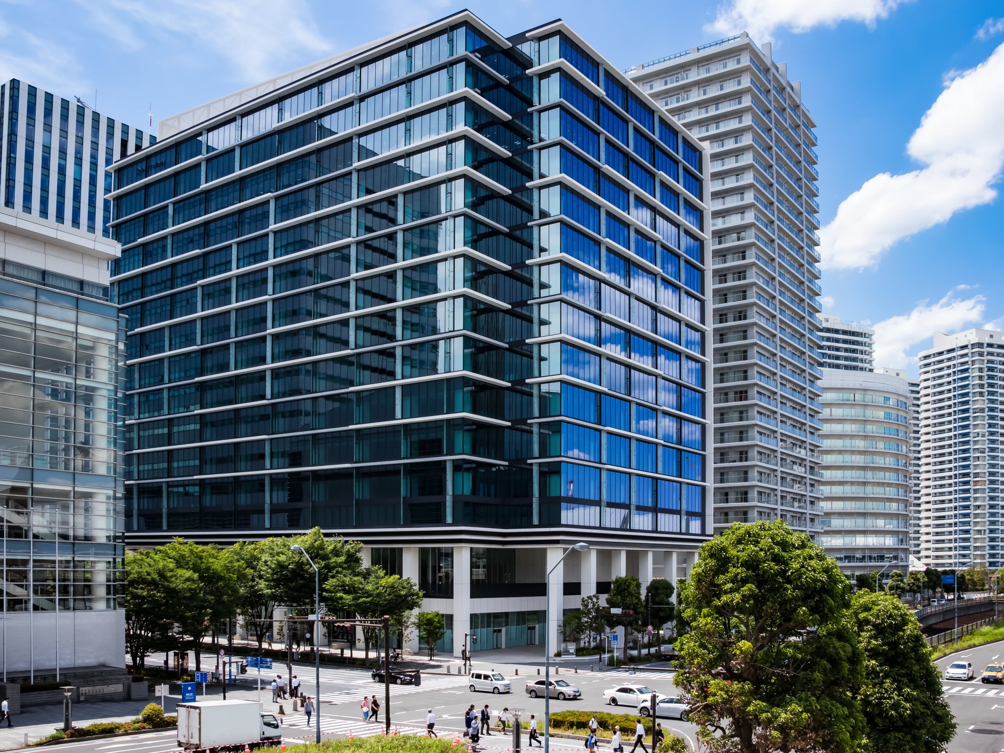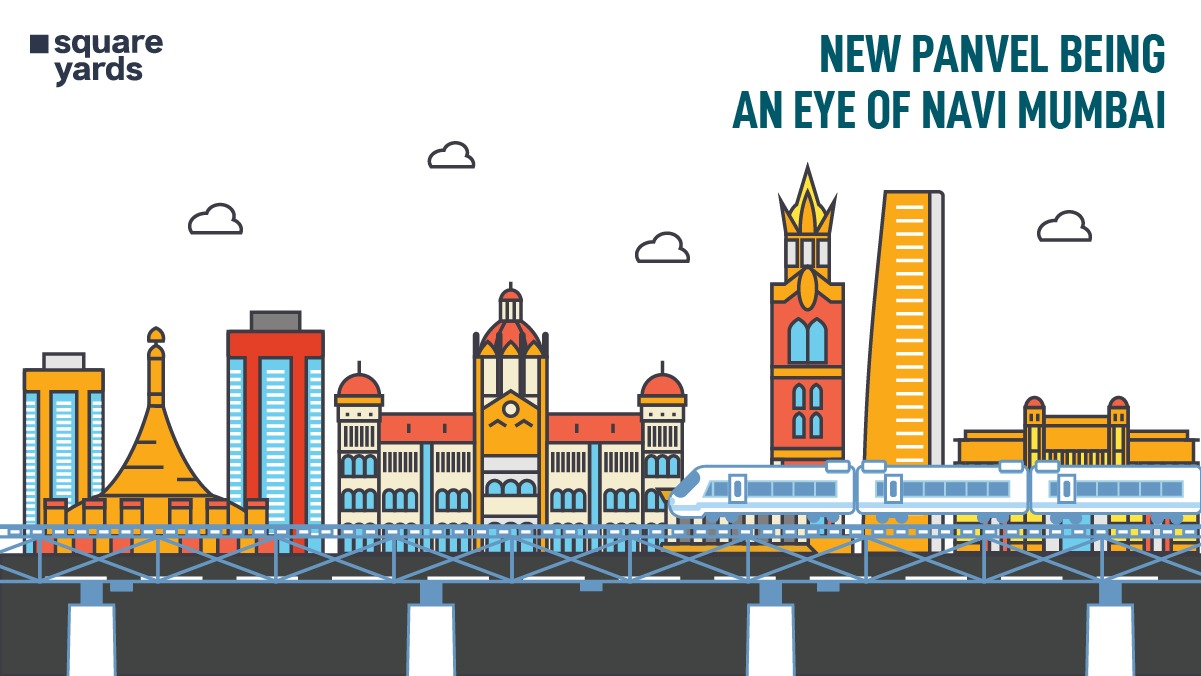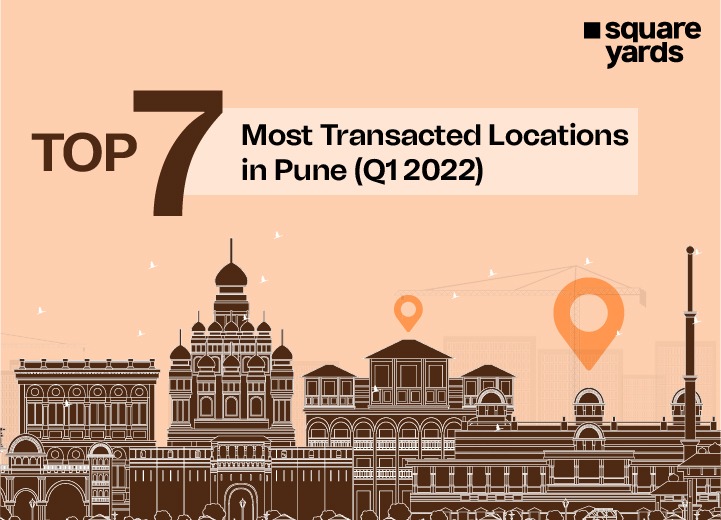“The current architectural approach emphasises privacy, negating the necessity of societal relationships. However, we can still honour the freedom of each individual while living together in architectural space as a republic, fostering harmony across cultures and phases of life.”
These words belong to Riken Yamamoto, the recipient of the most prestigious international architecture award, Pritzker Architecture Prize 2024. But who is Riken Yamamoto, and what sets him apart as a visionary architect deserving of this esteemed honour?
Riken Yamamoto is more than just an architect; he pioneers urban design, developing spaces that surpass functionality to raise a sense of harmony and belonging. He was born in Beijing in 1945 and later relocated to Yokohama, Japan. Yamamoto’s upbringing was marked by a deep appreciation for the interplay between public and private spaces, a theme defining his architectural philosophy.
From an early age, Yamamoto showed a keen interest in the intersection of architecture and community. He was influenced by his childhood home, a traditional Japanese ‘machiya’ with a pharmacy in the front and living quarters in the back. This dichotomy of spaces, one for family and the other for community left a persisting impression on Yamamoto. Thus shaping his belief in the power of architecture to promote social connections.
Table of contents
Shaping a Design Philosophy: Kôfuku-ji Temple and The Continental Journeys
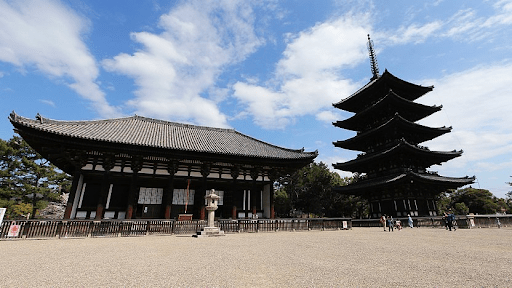
Source: Japan-Guide
“It was very dark, but I could see the wooden tower illuminated by the light of the moon and what I found at that moment was my first experience with architecture.”
When he was 17, Yamamoto explored Kôfuku-ji Temple in Nara, Japan. This ancient temple, originally constructed in 730 and rebuilt in 1426, left a lasting impression on him. He was fascinated by the Five-storied Pagoda, which represents the five Buddhist elements: earth, water, fire, air, and space.
After graduating from Nihon University and Tokyo University of the Arts, Yamamoto started a journey of architectural exploration. His early career was dedicated to understanding communities, cultures, and civilisations. This quest took him across continents. After travelling through Europe and the Mediterranean, he travelled from Los Angeles to Peru, exploring Central and South America. He continued his adventures, exploring Iraq, India, and Nepal before returning to Japan. Later, he founded his practice, Riken Yamamoto & Field Shop, in 1973.
Private to Public Infrastructure: A Focus on Community
Yamamoto’s architectural style is characterised by a harmonious co-existence of form and function, where every structure serves as a catalyst for human interaction and societal engagement. His designs blur the boundaries between public and private spaces, creating welcoming and inclusive spaces. From residential to civic landmarks, each project incorporates Yamamoto’s ethos of community-oriented architecture.
Yamakawa Villa, Nagano, Japan
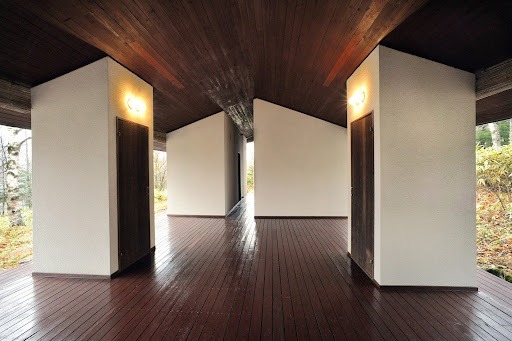
Source: Archeyes
“Architecture should be something that serves as a background for life, not something that overshadows it. The real value of architecture is found in the spaces it shapes, not just the structure itself.”
Driven by this vision, he started designing family homes that merge with their natural surroundings. His first project was the Yamakawa Villa, Nagano, Japan 1977. The masterpiece structure is open to all sides, and the Villa embraces an atmosphere similar to a vast open-air terrace. It, then, seamlessly merges into the woods where it stands. The idea behind Yamakawa Villa is a space that incorporates the essence of outdoor living, blurring the boundaries between inside and out. The living spaces are dispersed across a single expansive deck beneath a unifying gabled roof. Placing each room independently on the deck breaks away from traditional spatial concepts and redefines the relationship between interior and exterior spaces.
Hotakubo Housing Complex, Kumamoto, Japan
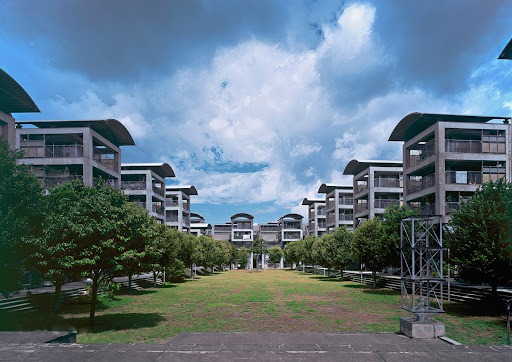
Source: Arch Daily
“Architecture is not about creating a space, but about creating relationships.”
This design philosophy continues to influence his later works. Inspired by the Yamkawa Villa experience, Yamamoto ventured into social housing. In 1991, Riken Yamamoto introduced the Hotakubo Housing Complex, a groundbreaking project reshaping the notion of communal living. This innovative design reflects Yamamoto’s vision of a cohesive community while honouring privacy. The complex, born out of the “Kumamoto Artpolis” initiative, spans 11,184 square metres and houses 110 units around a central plaza. Yamamoto’s ingenious layout encourages interaction among residents, with the plaza serving as a vibrant communal space. Inspired by traditional Japanese and Greek housing, the design creates a seamless transition from private to semi-public areas. Despite space constraints, each apartment features a terrace overlooking the square, aiming to cultivate connections through a communal living ethos.
Pangyo Housing, Seongnam, Republic of Korea
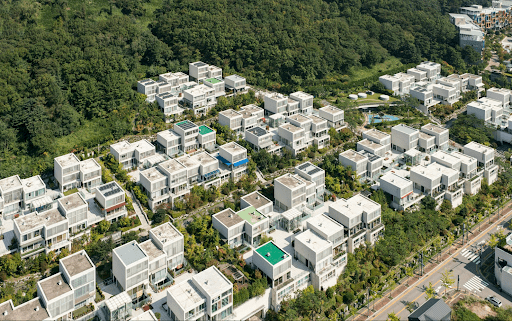
Source: Arch Daily
Pangyo Housing, another work of Riken Yomamato, is a beacon of modern architecture that reshapes how we perceive communal living. This housing complex caters to 100 low-income families in Seongnam, just outside Seoul. Yamamoto’s vision is the concept of “Shiki,” a versatile space within each unit that bridges individual needs with communal living. This second-level area serves as a drawing room, home office, or atelier, promoting connections among residents and blurring the lines between individual and shared spaces.
The housing units are clustered in groups of nine to thirteen, spanning three to four stories, with interconnected communal decks facilitating movement and interaction. This innovative design fosters a community spirit, challenging the isolation associated with urban living. Pangyo Housing balances community and privacy, offering a blueprint for future residences. It seamlessly integrates individual needs with neighbourhood connections.
Tianjin Library, Tianjin, People’s Republic of China
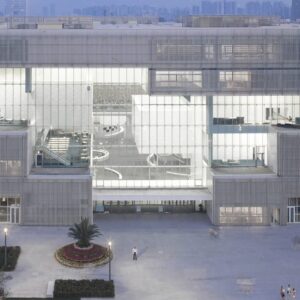
Source: static.dezeen
The Tianjin Library is a marvel of modern architecture developed by Riken Yamamoto as a lead architect. Situated in the district city of Tianjin, the library has a total floor area of 55,000 square metres and is home to 5 million books. It showcases design concepts that redefine the boundaries of spatial perception and functionality. This futuristic complex is a repository of books and a cultural hub. The library’s interior showcases architectural creativity with terraced bookshelves and a topographical landscape extending to the facade.
The library is integral to a larger urban ecosystem, not merely a standalone structure. By seamlessly integrating with its architectural context, it embodies the principles of holistic urban planning and sustainable development.
The Circle, Zürich, Switzerland
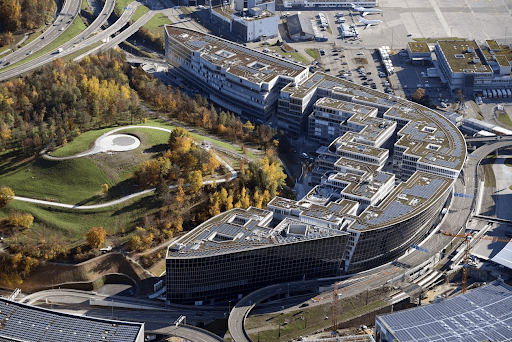
Source: Pritzker Prize
Located near Zurich Airport, The Circle is a multifunctional service centre designed by Riken Yamamoto. It seamlessly integrates with its surroundings and resembles a small town with winding alleys and open squares. Therefore, connecting to the airport, transportation hubs, and Butzenbüel Park. Yamamoto envisioned The Circle as a dynamic urban system adaptable to future needs. Inspired by mediaeval city centres like Niederdorf in Zurich, The Circle features open spaces covered by a glass roof, allowing for natural ventilation and a connection to the outdoors. The Closed Cavity Facade system improves sustainability by regulating temperature while preserving aesthetic appeal. From the airport side, The Circle appears as a sleek glass structure, while on the park side, it opens up with terraces and smaller volumes. Unlike typical urban monoliths, The Circle is designed as a welcoming space that is always accessible and fosters community engagement.
Shaping the Way of Life: Lessons from Riken Yamamoto
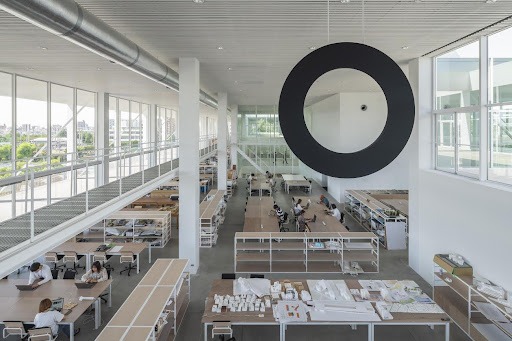
Source: Pritzker Prize
“I recognise the past system of architecture is so that we can find our culture…The villages were different in appearance, but their worlds were very similar.”
Riken Yamamoto’s approach to architecture is deeply rooted in an understanding of community history and culture. Drawing inspiration from different traditions to create modern yet timeless structures. Yamamoto challenges the static view of architecture, seeing it as a dynamic blend of science, technology, and art that responds to society’s needs. His commitment to empowering individuals and communities earned him the prestigious Pritzker Prize. With a diverse range of projects, from private residences to public infrastructure, Yamamoto’s works emphasise the communal dimension. Whether it is a city hall or a housing complex, his designs promote interaction and connectivity, creating spaces where people naturally come together.






