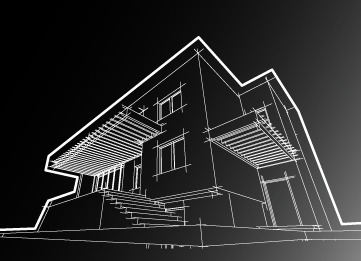Under the Global Housing Technology Challenge – India (hereon referred to as GHTC), the Prime Minister of India Shri Narendra Modi recently laid the foundation stone for Light House Projects (hereon referred to as LHPs) for fast-paced housing projects across six Indian states.
LHPs – for the starters – are model housing projects under which houses will be built using alternate global technology as per the geo-climatic and hazard-prone conditions of the said region. This will help achieve economic and sustainable ready-to-live houses speedily.
The period of construction – after all the statutory approvals have been granted through a fast-track process by the concerned State Government – is a maximum of 12 months from the date of handing over of sites.
For all the six different sites in six states, a rigorous online bidding process for the construction of these LHPs was carried out, on the basis of which six technology providers were selected.
Bird’s Eye View of LHPs at the Chosen 6 Sites
- In Indore (Madhya Pradesh), Prefabricated Sandwich Panel System technology will be used. This will eliminate the usage and construction of time-taking brick and mortar walls.
- In Rajkot (Gujarat), Monolithic Concrete Construction technology will be used. It is a French technology that uses tunnels to make the houses more capable of withstanding disasters.
- In Chennai (Tamil Nadu), Precast Concrete Construction System- Precast components assembled at site technology will be used. This technology is used in the US and Finland and it will help construct the house faster and cheaper.
- In Ranchi (Jharkhand), Precast Concrete Construction System-3D Precast Volumetric technology will be used. Under this, the houses will be built using Germany’s 3D-construction system. Each room will be made separately and then the entire structure will be assembled in the same way as Lego Blocks toys.
- In Agartala (Tripura), Light Gauge Steel Structural System & Pre-engineered Steel Structural System will be used. Here, the houses will be built with steel frames using New Zealand’s technology which can withstand major earthquake risk.
- In Lucknow (Uttar Pradesh), Stay In-place Formwork System will be used. This is a Canada based technology and it will not require plaster and paint and will use the entire walls already prepared to build houses faster.
Salient Features
- The minimum size of these houses will be in accordance with the prevailing guidelines of the Pradhan Mantri Awas Yojana – Urban (PMAY – U)
- On-site infrastructure development such as a boundary wall, internal roads, pathways, common green area, water supply, sewerage, drainage, rainwater harvesting, external electrification, etc. to be a part of LHP
- Dimensional requirements laid down in National Building Code (NBC) 2016 with good aesthetics, proper ventilation, orientation, as required to suit the climatic conditions of the location, along with adequate storage space, etc. to be used while designing the houses
- To ensure sustainable living, these residential clusters may include innovative system of water supply, drainage and rainwater harvesting, renewable energy sources, especially solar energy
Apart from becoming the permanent place of residence for thousands of Urban poor, these LHPs will also double up as incubation centres for faculty and students, builders, planners, architects, and engineers among other stakeholders involved in construction where they will be able to learn and experiment with new, global technology.





