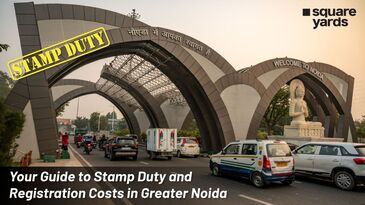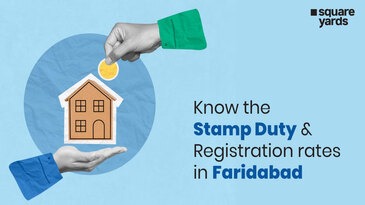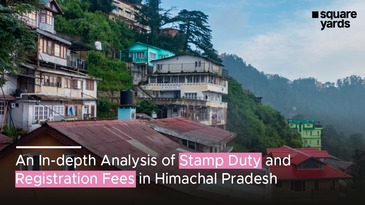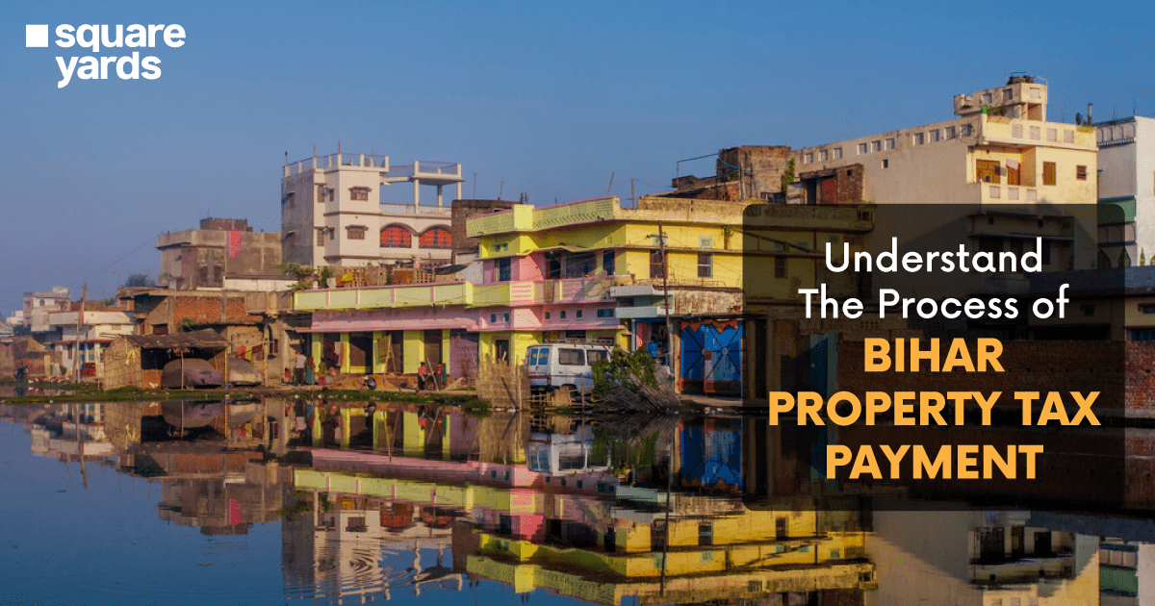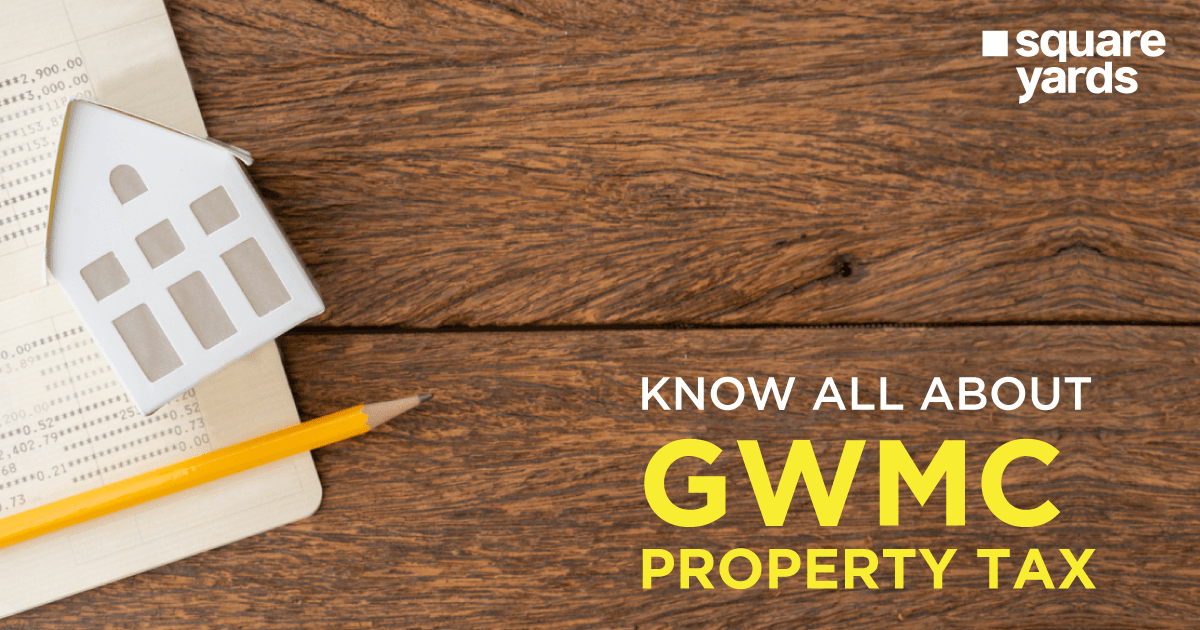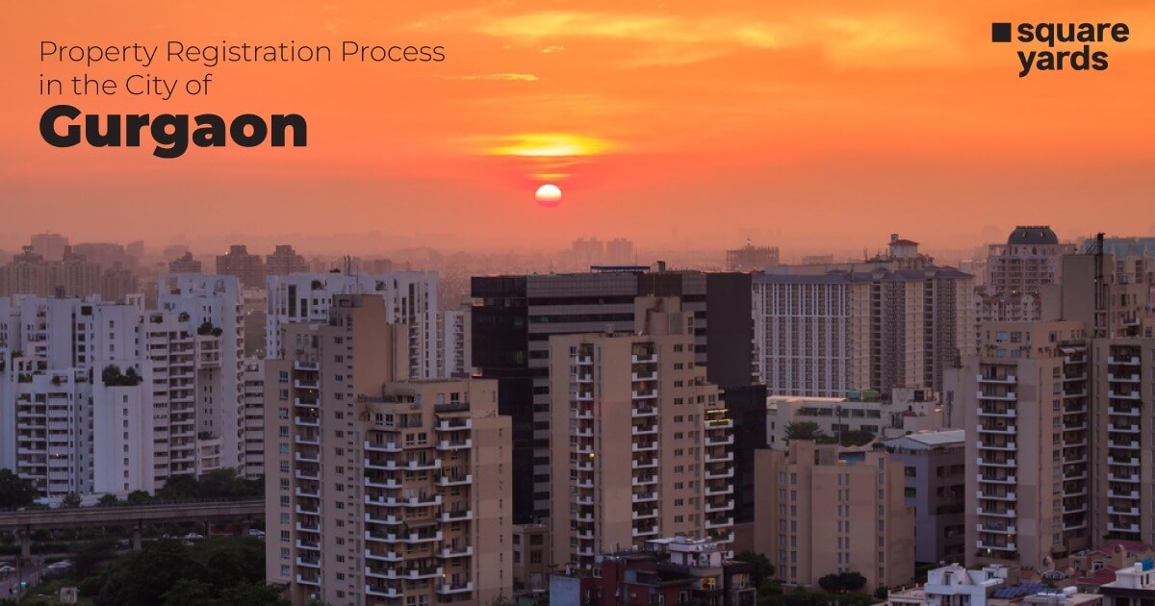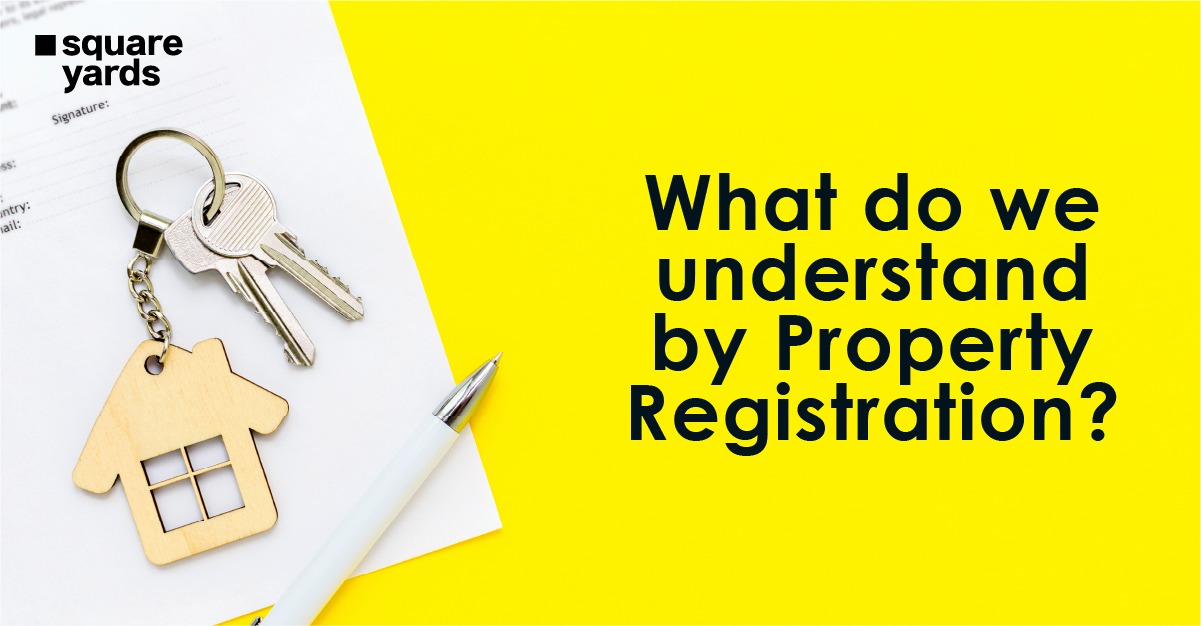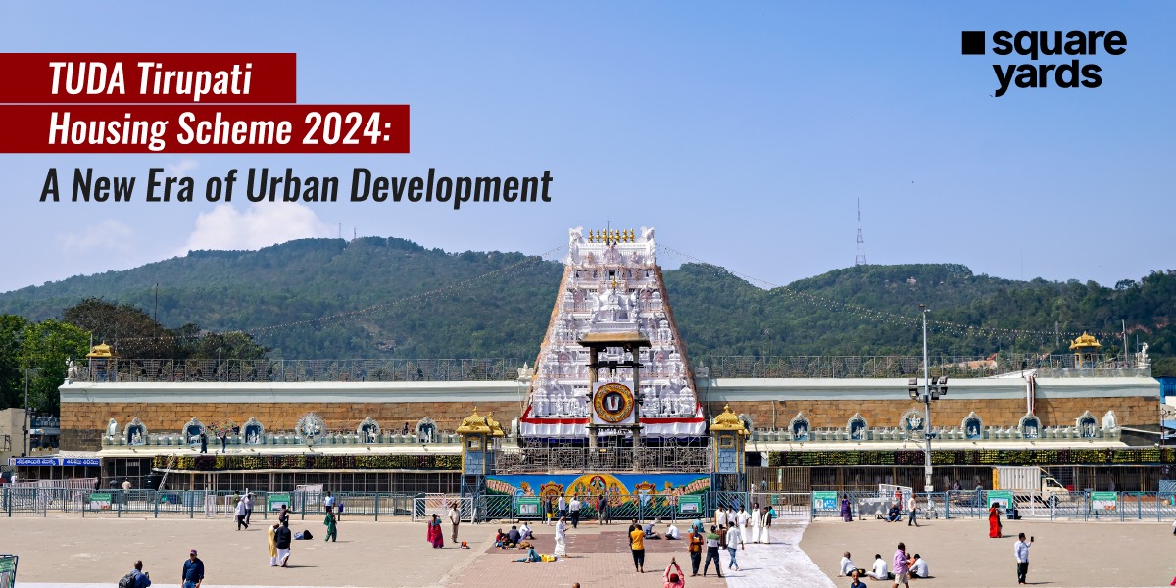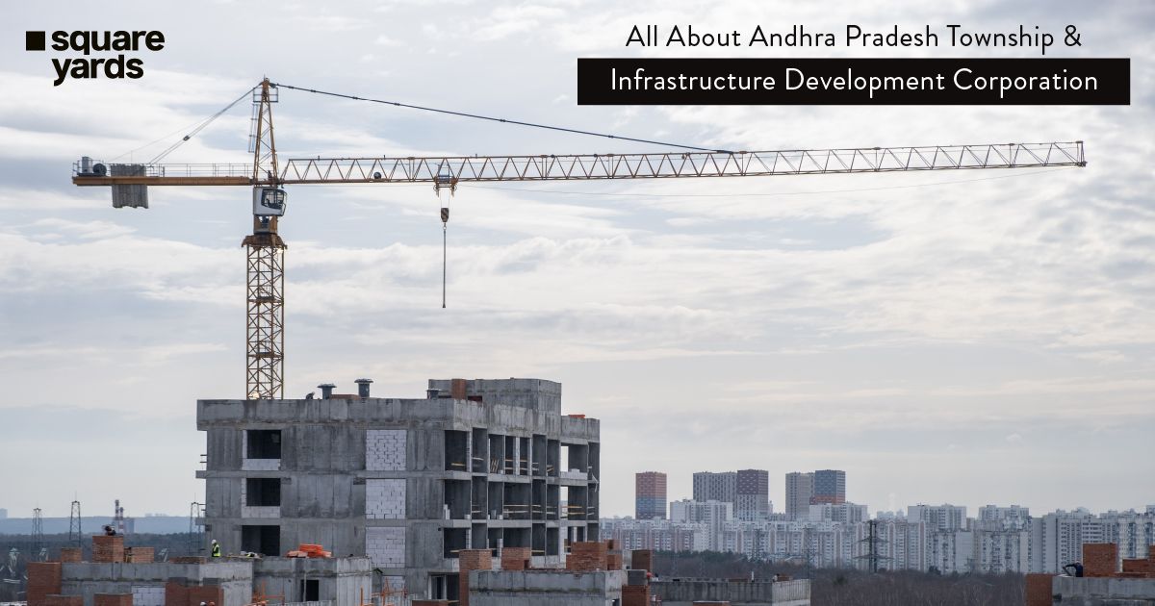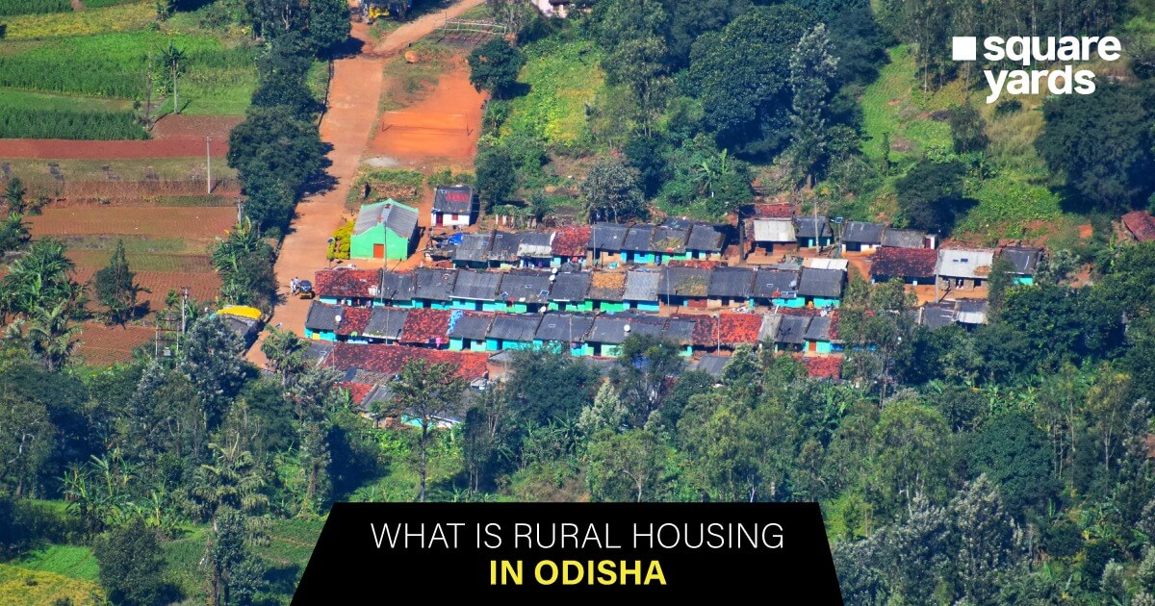| Project Name | Location | Current Rate | Change Percentage | SaleRentValue | No. of Transactions |
|---|---|---|---|---|---|
| Sanjeevini Srushti | Kacharakanahalli (Jadigenahalli) | ₹ 5,578 | -1.70% | ₹ 46 Cr. | 82 |
| Sowparnika Columns | Naduvatthi | ₹ 5,326 | -0.96% | ₹ 39 Cr. | 79 |
| Tata New Haven | Sheshagiriraopalya | ₹ 7,683 | -2.44% | ₹ 39 Cr. | 75 |
| Birla Trimaya | Akkalenahalli Mallenahalli | ₹ 10,471 | +0.86% | ₹ 52 Cr. | 59 |
| Prestige Jindal City | Bagalakunte | ₹ 2,100 | +0.19% | ₹ 24 Cr. | 49 |
| KHB Suryanagara Phase III | Jigala | ₹ 1,562 | -3.89% | ₹ 10 Cr. | 49 |
| Nadaprabhu Kempegowda Layout | Kannalli | ₹ 3,555 | +23.05% | ₹ 26 Cr. | 48 |
| Prestige Marigold | Maragondanahalli | ₹ 3,903 | -2.37% | ₹ 30 Cr. | 38 |
| Jupiter Homes | Samethanahalli | ₹ 4,443 | ₹ 14 Cr. | 36 | |
| Salarpuria Sattva Park Cubix | Devanahalli | ₹ 5,591 | +2.33% | ₹ 20 Cr. | 35 |
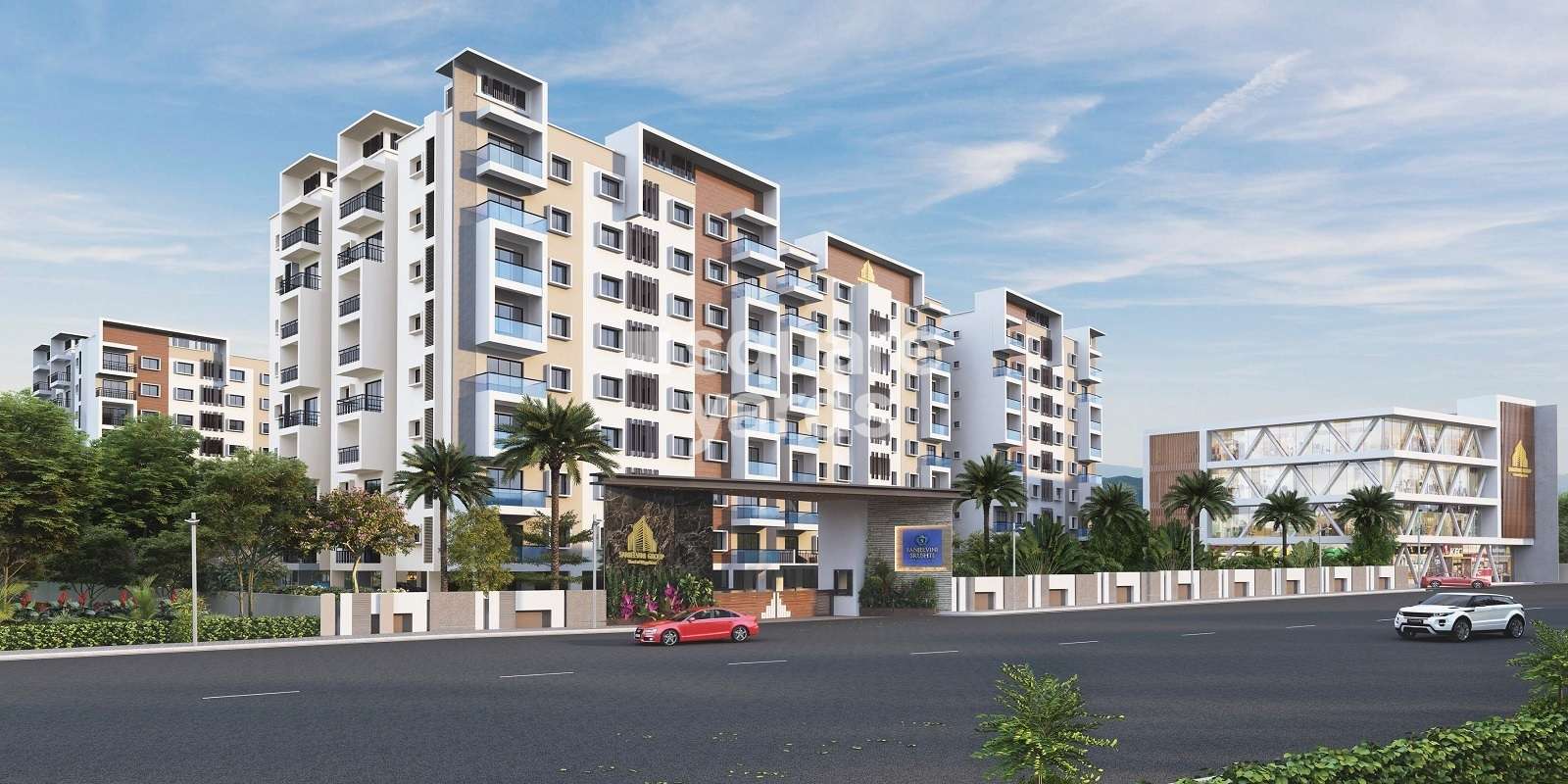
Sanjeevini Group presents Sanjeevini Srushti, an Mid Stage Residential project in Whitefield, Bangalore. Spread across 935-1275 Sq.Ft of freehold land, this project is the perfect example of a dream home, offering 2 to 3 BHK Flat From 935 to 1275 Sq.Ft unit spaces with modern amenities and premium finishes. The apartments are designed for those looking for a compact and low-maintenance living space with a comfortable and convenient lifestyle.
The project comprises 337 Units. With an array of amenities, experience integrated luxury living while staying connected to the city at Sanjeevini Srushti. Discover the ideal home for your family, complete with modern and comfortable living spaces.
Photos of Sanjeevini Srushti, Whitefield, Bangalore
Take a tour of the Sanjeevini Srushti project through the stunning image gallery.
Sanjeevini Srushti, Whitefield Address
Sanjeevini Srushti is located at Soukya Road, Kacharakanahalli Village, near Govt. ITI College, Hoskote, Whitefield, Bangalore, Karnataka, Pincode: 560067, India.
Sanjeevini Srushti, Whitefield, Bangalore
The project Sanjeevini Srushti is located in Whitefield, Bangalore. Whitefield is a known residential locality with numerous location advantages and amenities available.
Sanjeevini Srushti, Whitefield Apartments
Sanjeevini Srushti offers 2 to 3 BHK Flat From 935 to 1275 Sq.Ft Residential apartments.
Sanjeevini Srushti, Whitefield 2 to 3 BHK Flat From 935 to 1275 Sq.Ft
Sanjeevini Srushti comprises well-designed 2 to 3 BHK Flat From 935 to 1275 Sq.Ft apartments.
Price List of Sanjeevini Srushti, Whitefield Apartments
The prices of 2 to 3 BHK Flat From 935 to 1275 Sq.Ft apartments for sale and rent in Sanjeevini Srushti, Whitefield, Bangalore, are available upon request. For further details on the prices, download the brochure given below.
*Price is subject to change as per market conditions.*
Sanjeevini Srushti, Whitefield Builder
Sanjeevini Srushti is a high-quality yet affordable Residential project by the Sanjeevini Group.
Sanjeevini Srushti, Whitefield Construction Status
Sanjeevini Srushti construction update is Mid Stage.
Sanjeevini Srushti, Whitefield Legal Com/ Issues
At Square Yards, we skillfully handle all the legal aspects and challenges that come with purchasing a property at Sanjeevini Srushti. We aim to offer investors a seamless and hassle-free journey when it comes to buying or renting a property.
Sanjeevini Srushti Project Description
Situated in Whitefield, Bangalore, Sanjeevini Srushti is a meticulously designed Residential complex that offers a wide range of amenities for a comfortable lifestyle. Spanning across 935-1275 Sq.Ft, this development comprises with a G+8 floor configuration. The project comprises 337 Units.
Featuring 2 to 3 BHK Flat From 935 to 1275 Sq.Ft residences, this project caters to the needs of individuals looking for compact, low-maintenance homes as well as those seeking spacious and well-equipped living spaces.
Sanjeevini Srushti RERA number is PRM/KA/RERA/1250/304/PR/150222/004712. With over 80+ world-class amenities, Sanjeevini Srushti provides the perfect home for your family, offering a combination of comfort and modern living.
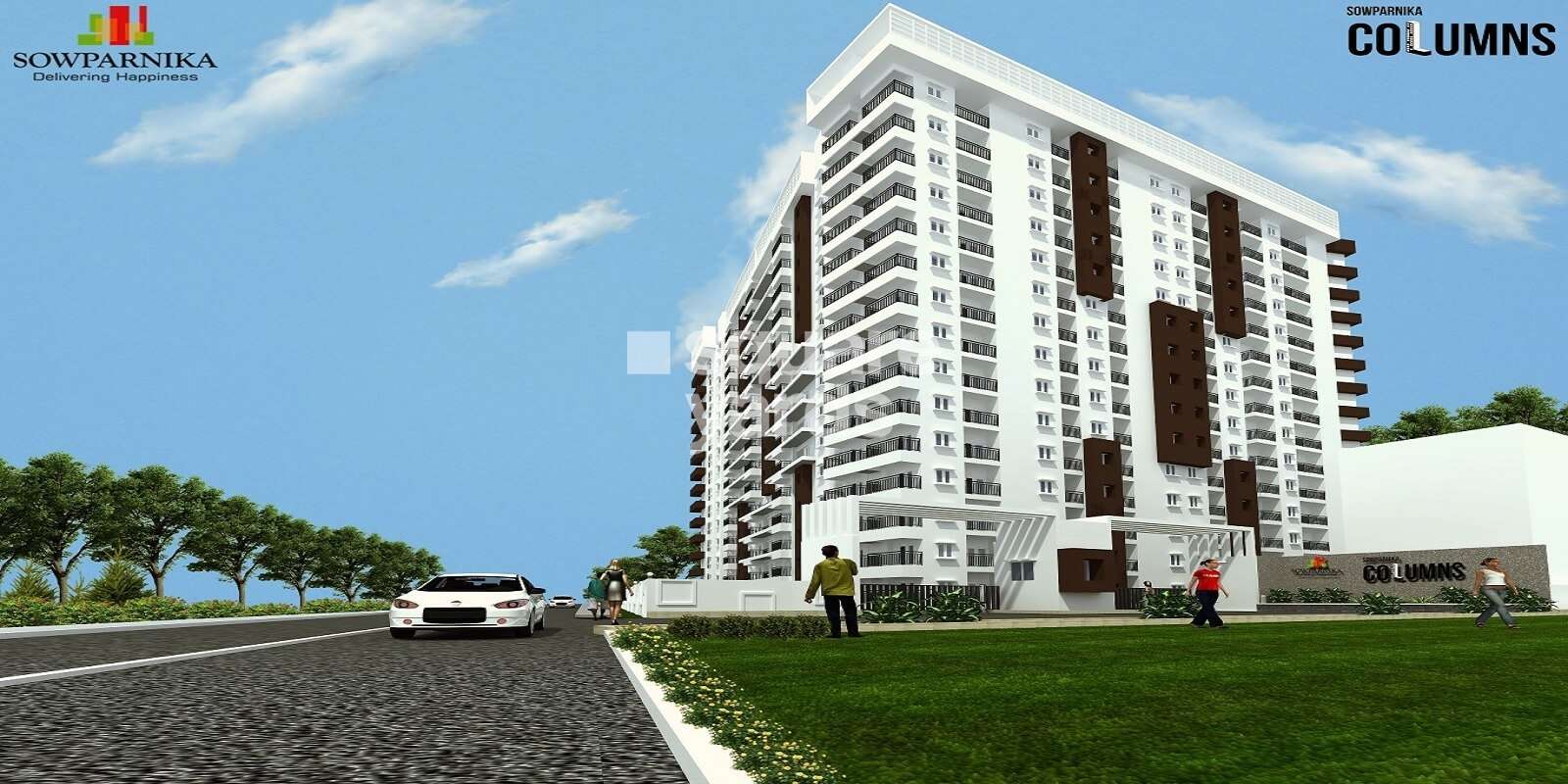
Sowparnika Columns is a housing society currently being constructed in Whitefield, Bangalore East. It offers apartments for sale and aims to provide all necessary facilities and amenities to meet the needs of homebuyers. Developed by Sowparnika Projects, Sowparnika Columns is expected to be ready for possession in December 2023.
The cost of the apartments in this project ranges from INR 14.8 Lac to INR 65.3 Lac. Sowparnika Columns caters to your ambition of moving up in society and being part of the privileged class by offering homes that align with your aspirations. With a prime location, luxurious amenities, convenient facilities, and the trust of a well-known brand, being a resident of Sowparnika Columns comes with numerous advantages.
Photos of Sowparnika The Columns
Explore the enchanting visuals that showcase the mystical realm of Sowparnika The Columns.
Address of Sowparnika The Columns
Sowparnika The Column is a high-end project located in Whitefield, East Bangalore and conveniently accessible from the main road, Dabaspete Hosur Highway.
Sowparnika The Columns, Bengaluru
This housing project offers a variety of property choices at various prices, making it a perfect location to purchase a home that fits your budget.
Sowparnika The Columns Apartments
The Sowparnika’s The Columns provide a range of property choices, such as 1 BHK, 2 BHK, and 3 BHK apartments. These apartments are meticulously designed and offer top-notch amenities and facilities.
Sowparnika The Columns BHK
The project includes a variety of apartments ranging in size from 513 sqft to 992 sqft. It offers luxurious options such as 1 BHK, 2 BHK, 3 BHK, and studio apartments. These units are equipped with modern amenities and have been thoughtfully designed to ensure a remarkable living experience.
Sowparnika The Columns BHK Builder
Sowparnika Projects has developed this luxurious property of Sowparnika The Columns in Bangalore.
Sowparnika The Columns BHK Construction Status
This project is under construction and scheduled for possession in Dec 2023.
Sowparnika The Columns BHK Legal Com/ Issues
Square Yards is always ready to take care of any legal issues you face related to this project and assist you in fighting against them.
Project Description of Sowparnika The Columns BHK
Sowparnika The Columns is a cost-effective project developed by Sowparnika Projects Infrastructure, a well-known developer in Bangalore. It covers an area of 3.13 acres. The project offers various configurations of flats for sale, including 1 BHK flats ranging from 733 sqft to 744 sqft, with prices starting from Rs 29.31 L and going up to Rs 29.75 L. Additionally, there are 2 BHK flats ranging from 999 sqft to 1025 sqft, with prices starting from Rs 39.95 L and going up to Rs 40.99 L. Lastly, there are 3 BHK flats ranging from 1245 sqft to 1428 sqft, with prices starting from Rs 49.79 L and going up to Rs 57.11 L. The project is conveniently located in Whitefield, East Bangalore, and is well-connected to major roads such as Dabaspete Hosur Highway. It consists of 390 units and is ready to move in.
Sowparnika The Columns was launched in July 2017; it is expected to be complete and ready for possession by December 2023.
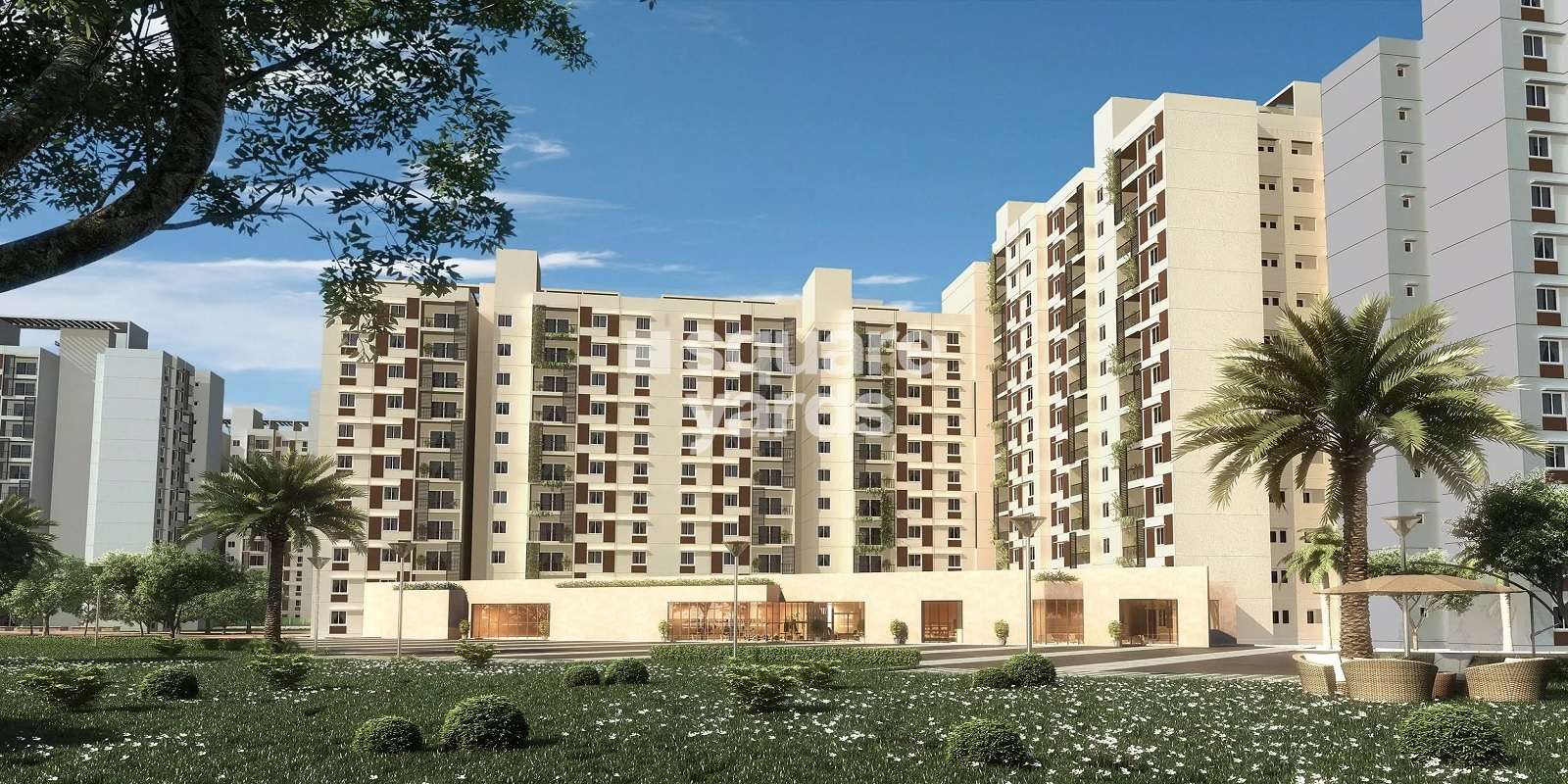
Tata Riva Project Overview
Tata Riva is a project that is located in the hub of Bangalore. The total launched apartments consist of 187 units in 2 towers, with its possession that started in 2018. The project has amenities: a swimming pool, spa, gym, multipurpose halls, lounges and much more.
Tata Riva Project Description
The Tata Riva is a premium residential project in Bangalore, India’s bustling city. The project is situated in the prime location of Kanva Gardencity, which is well-known for its thriving IT industry and excellent connectivity to major parts of the city. Tata Riva boasts state-of-the-art amenities, including a swimming pool, gymnasium, jogging track, and a children’s play area. The project offers spacious 1 and 2 apartments with modern interiors, providing residents with a comfortable luxurious lifestyle. Tata Riva is an ideal residential option for those seeking an elegant and convenient living experience in the heart of Bangalore’s IT hub.
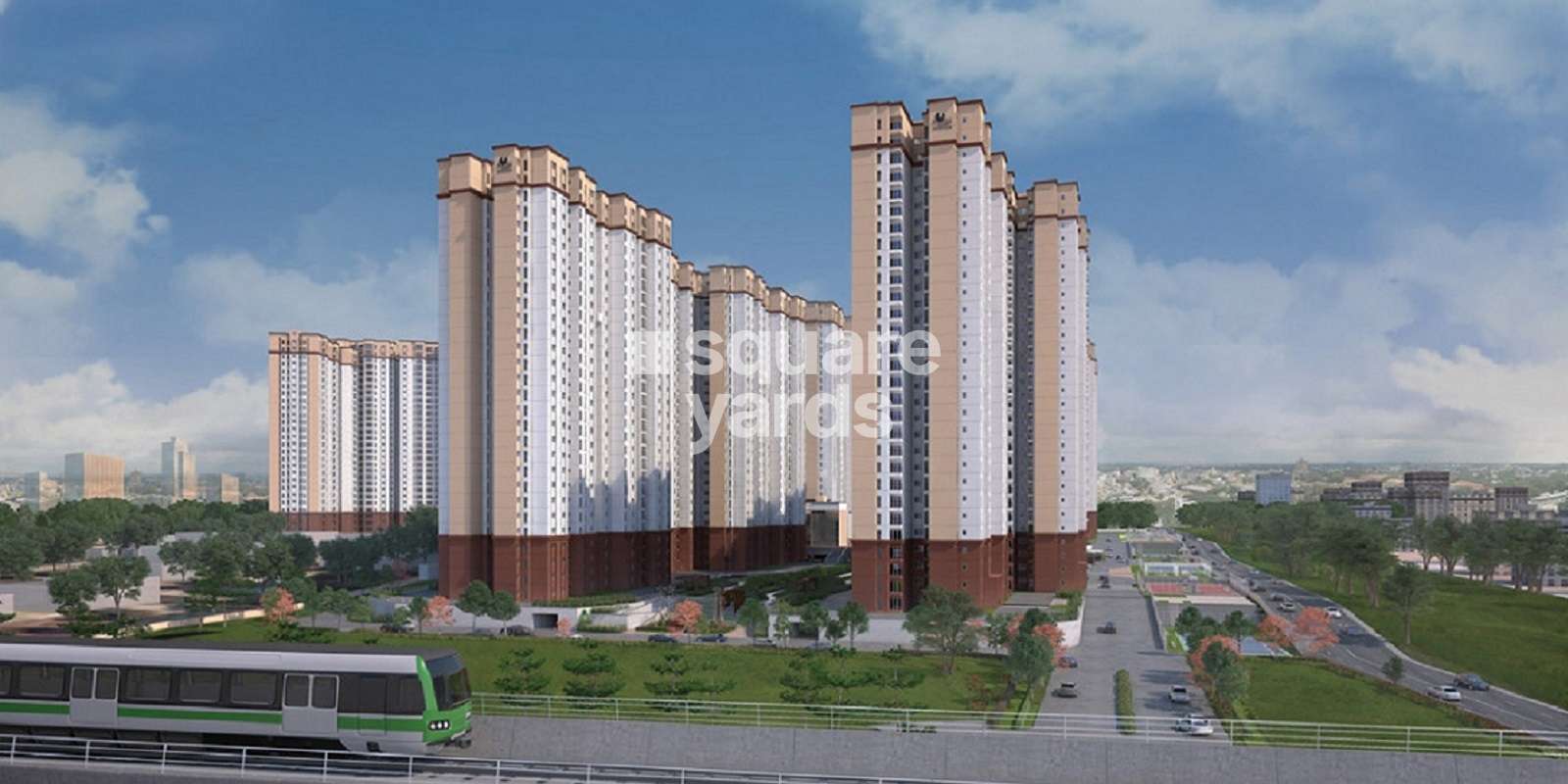
Located on the Tumkur Road in Bangalore, the Prestige Jindal City is a housing society with ready-to-move houses. The apartments here are available as per the budget range of most of the home seekers and can be termed as one of the major USPs of this project. The flats here are known for their style, and comfort and are designed by keeping the requirements and conveniences needed in a home. One can pick from 1, 2, 3, and 4 BHK flats here.
A massive project from the well-known and reputed group in real estate, Prestige Group, the Prestige Jindal City promises quality and comfort to all its residents. Prestige Jindal City has 3751 units ranging from 1 bedroom to 4 bedroom. The project is built on an area of 32 acres and is located pretty close to the Central Business District, the Manyata Tech Park, Electronic City, HMT, BEL, Central Business District, and Peenya Industrial Zone. It is also connected to various parts of the city via roads and highways.
The launch date of Prestige Jindal City was in February 2018.
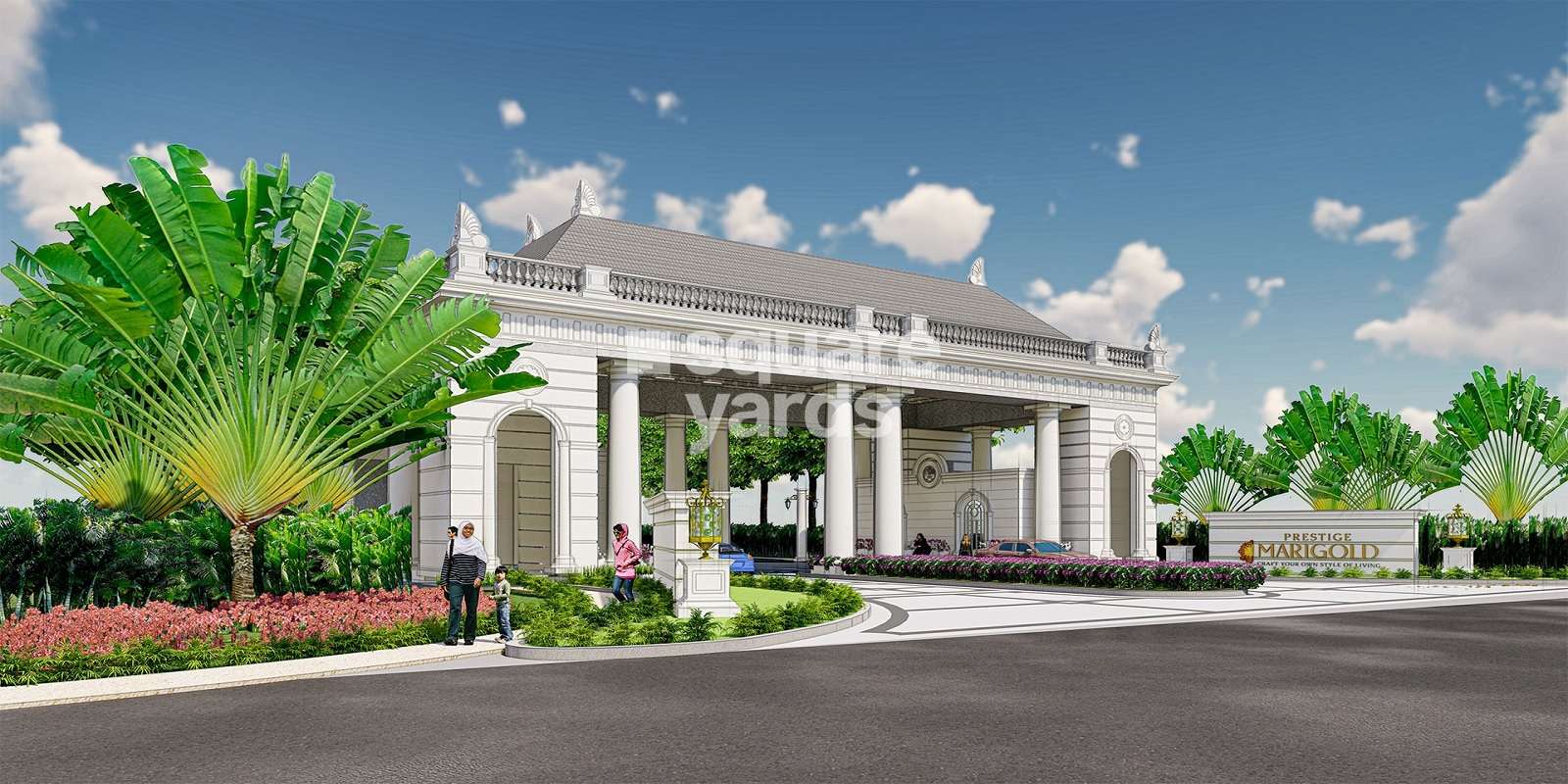
Spread across a massive 50 acres of land, Prestige Marigold is an ultra-urban real estate project masterfully planned to offer a luxurious lifestyle to the people. The world-class infrastructure along with top-notch state-of-the-art amenities make it a great real estate investment. The overall development and design for this project have been done in strict compliance with all the CDA applicable regulations. It aims to provide a well-balanced livelihood to the inhabitants for years to come.
Prestige Marigold is developed by Prestige Group. It covers 50 acres of land with over 396 plots and is located in East Bangalore amid the quietude of the NH44. The plots have been cut out from 30X40, 30X50, 40X60, and 50X80 land and built in a way that they offer a good commodious scope for the inhabitants.
The project was launched in October 2021. The possession will be given from January 2023.
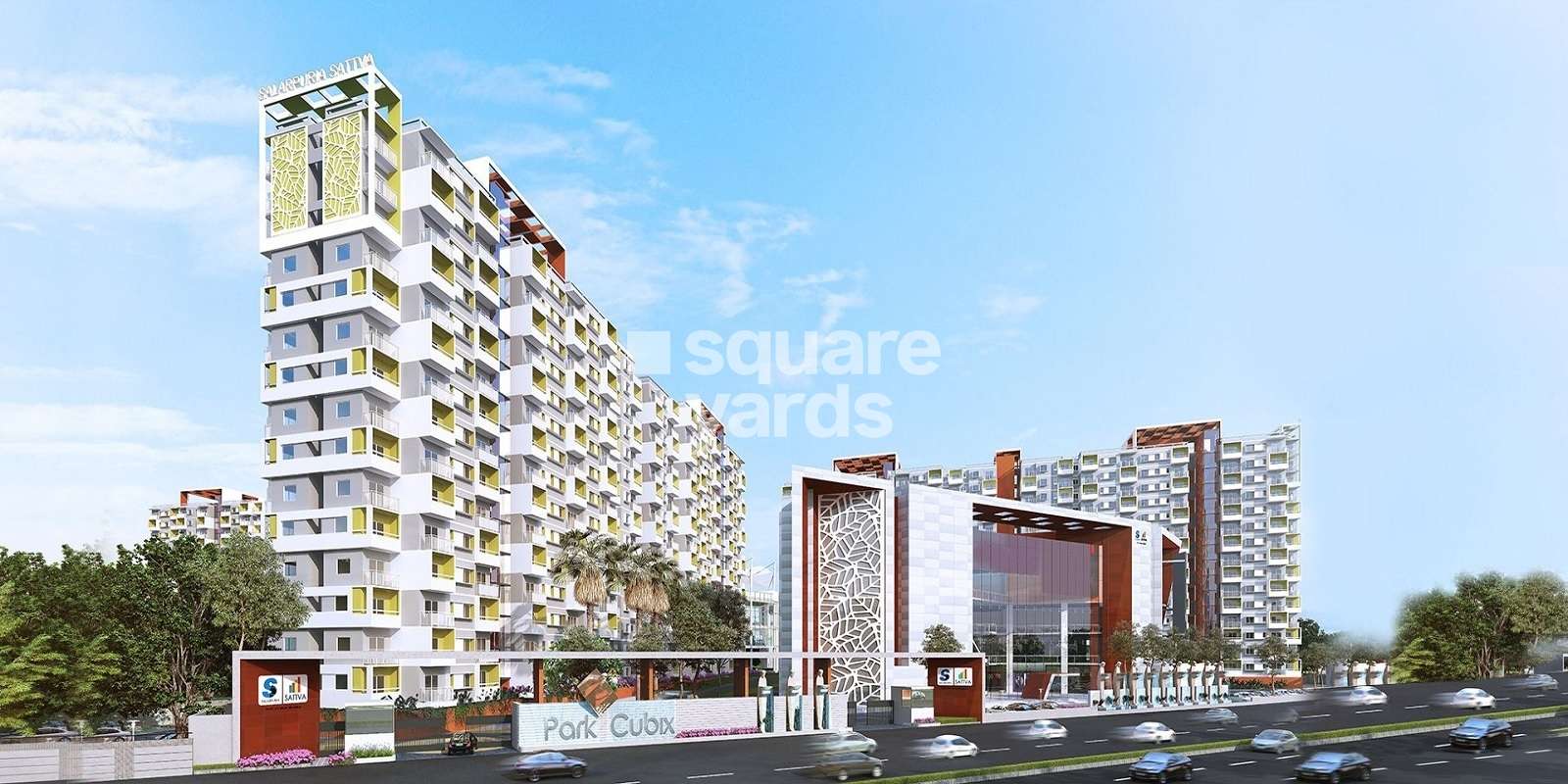
Situated in the Devanahalli area of Bangalore, Salarpuria Sattva Park Cubix is a project developed and constructed by Salarpuria Sattva The project offers customers 1, 2, and 3 BHK homes All of these units have natural lighting and great views to accompany the need of every resident






