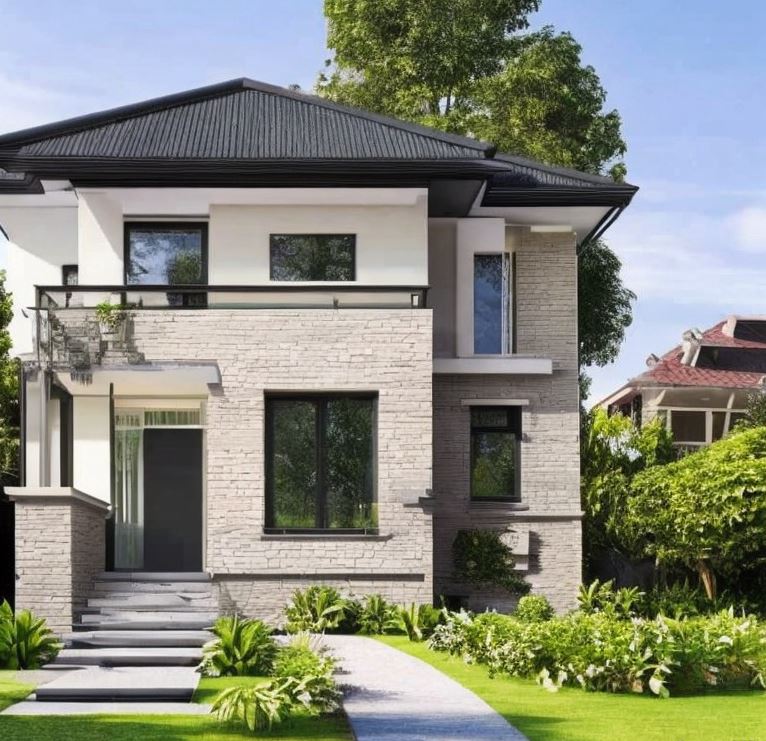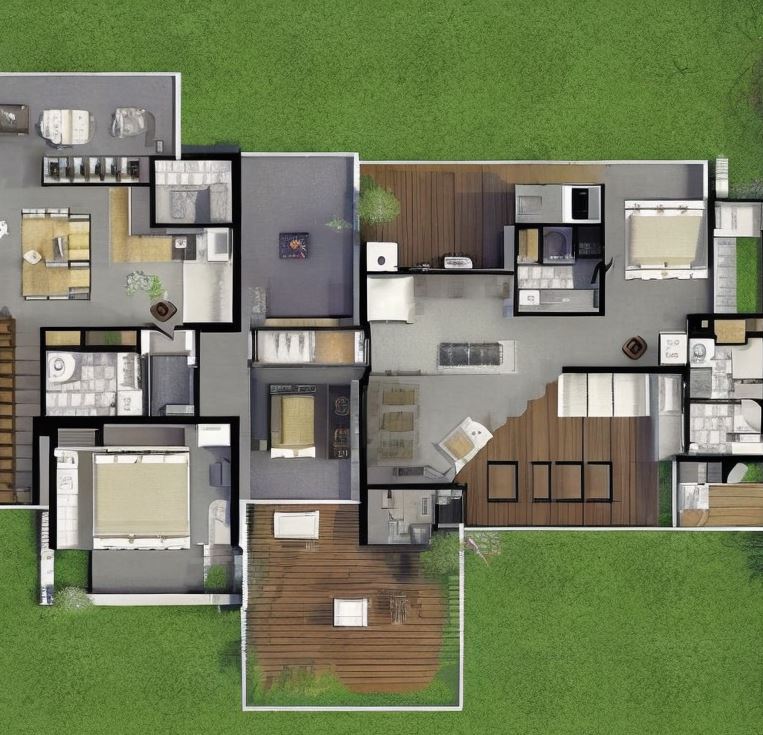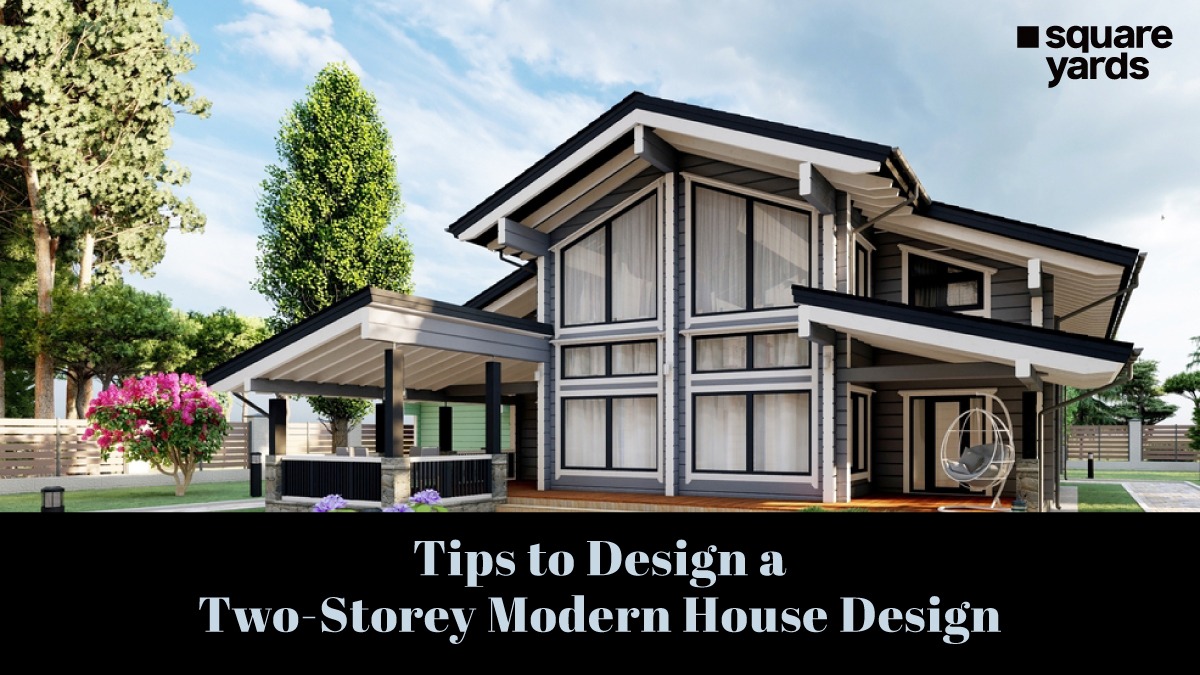A contemporary example of imaginative architecture at its best is a two storey modern house design. This enticing fusion of utility and design elevates living spaces to new heights. The modern 2 storey house design oozes sophistication with its clean lines, minimalist appeal, and state-of-the-art materials. The seamless integration of indoor and outdoor areas and abundant space for expanding families define modern living.
Whether you're planning to build a new home, renovating your existing one, or just love keeping up with contemporary design trends, we're sure you'll find this journey intriguing and inspiring.
In this blog, we’ll immerse ourselves in the realm of modern double story house design and reveal the mysteries behind their distinct allure.
Table of contents
- What is a Two-Storey Modern House?
- How to Design a Modern Two-Storey House?
- Features of A Two-Storey Modern House Design
- Advantages & Disadvantages of Two-Storey Modern House
- Best Two-Storey Modern House Design Ideas
- A Two-Story Modern House's Cost will Depend on a Number of Factors
- FAQ's about Two-Storey Modern House
What is a Two-Storey Modern House?

The modern 2 storey house design, in contrast to its traditional design, oozes sophistication. The credit goes to its creative use of materials, large windows, and open floor plans that maximise space and natural light.
A harmonious living environment is produced through the seamless fusion of indoor and outdoor spaces. The contemporary two storey modern house design has technical improvements, is sustainable, and has smart home systems with energy-efficient fixtures.
How to Design a Modern Two-Storey House?
Designing a modern two-storey house requires a blend of creativity, practicality, and understanding of modern architectural principles. It should be a collaborative process involving architects and designers who can help turn your vision into a practical, beautiful reality. Here are some key steps to guide your design process:
- Plan Your Layout: Begin with a clear vision of how you'd like each space to function. For example, open-concept designs are a hallmark of modern architecture, often combining the kitchen, dining, and living areas into a seamless, versatile space. Bedrooms and private areas typically go upstairs for added privacy.
- Consider the Flow: The movement between spaces should feel natural. Think about sightlines and traffic patterns. For example, you might want a clear view from the kitchen to the living area or a direct path from the main entrance to the most commonly used rooms.
- Natural Light and Views: Modern designs usually feature plenty of natural light. Large windows, glass doors, and skylights not only brighten up your home but can also frame pleasing outdoor views. Remember, upper floors often provide opportunities for better vistas.
- Select a Cohesive Aesthetic: Choose materials and finishes that reflect modern aesthetics – think clean lines, minimalistic decor, and a neutral colour palette.
- Incorporate Sustainable Features: Modern homes often incorporate 'green' features, such as energy-efficient appliances or solar panels. Sustainable design not only helps the environment but could also save you money in the long run.
Features of A Two-Storey Modern House Design

If your designer has not explained certain jargon to you while explaining the plan, learn the basics of two-storey modern house design below:
- Open Floor Plans: Modern designs often feature open-concept layouts, merging the kitchen, dining, and living areas into a single, spacious zone, promoting a sense of continuity and flow.
- Clean, Simple Lines: Modern architecture tends to favour simplicity, with clean lines and geometric shapes forming the basis of the design.
- Natural Light: Large windows, glass walls, or skylights are key features, allowing natural light to fill the spaces and creating a sense of openness and connection with the outdoors.
- Outdoor Living Spaces: Many two-storey modern homes integrate balconies, patios, or rooftop decks to provide accessible outdoor living spaces and to take advantage of views.
- Minimalist Aesthetics: Modern designs lean towards a minimalist aesthetic with less ornamentation, focusing on functional spaces and materials' natural beauty.
- Sustainable Elements: Modern homes often incorporate eco-friendly design elements, such as solar panels, energy-efficient appliances, and materials that improve insulation.
- Smart Home Technology: As a nod to contemporary life, these modern two story houses integrate smart home technology, including home automation systems for lighting, heating, security, and entertainment.
Advantages & Disadvantages of Two-Storey Modern House
The advantages and disadvantages of two storey modern house design:
Advantages of Two-Storey Modern House
- Space-Efficient: Two-storey homes make better use of the plot area, as they expand vertically, allowing for more living space within the same plot size.
- Better Views: With bedrooms usually located on the upper floor, residents can enjoy elevated views, which can be particularly advantageous in scenic areas.
- Separation of Living Spaces: Two-storey homes offer a clear separation between private (bedrooms, bathrooms) and public (kitchen, living room) areas, contributing to better privacy and organisation.
Disadvantages of Two-Storey Modern House
- Accessibility Issues: Two-storey homes may pose challenges for people with mobility issues, the elderly, or families with very young children due to the necessity of stairs.
- Higher Construction and Maintenance Costs: Building a two-storey house can be more expensive due to the need for stronger foundational work, and maintenance can also be more expensive, especially for tasks such as exterior painting or roof repairs.
- Energy Efficiency: Two-storey homes can sometimes be less energy-efficient as heat rises to the second floor, making the lower floor cooler and the upper floor warmer, which may require more effort to maintain uniform temperatures.
Don't miss It!
| Types of Houses | Know about Types of Houses |
| Ghar Ka Naksha | Complete Info about Ghar ka Naksha |
| Cabin House | What is a Cabin House? |
| Open House | What is a Open House? |
| Construct a House | How to Construct a House? |
| Narrow House | What is a Narrow House? |
| Duplex House | What is a Duplex House? |
| Row House | What is a Row House? |
| Condominium | What is a Condominium Meaning? |
| Kutcha House | What is a Kutcha House? |
Best Two-Storey Modern House Design Ideas
When it comes to two storey modern house design, the possibilities are as varied as they are inspiring. Here are some of the best ideas to consider:
- Open Concept Layout: Embrace the openness that modern design offers. An open floor plan on the ground floor can make your home feel larger and brighter. A spacious kitchen flowing into the living room provides a great area for family interactions and entertaining guests.
- Maximising Natural Light: Incorporate large windows or even floor-to-ceiling glass in your design. Not only does this allow an abundance of natural light to filter in, creating a bright and welcoming space, but it also invites the outdoor scenery in, enhancing the overall ambiance of your home.
- Rooftop Terrace: Make the most of a modern double story house by turning your roof into a functional space. A rooftop terrace could be your private retreat—an ideal spot for morning coffee or watching sunsets.
- Innovative Staircase: Transform your staircase into a design statement. From floating stairs to glass railings, modern designs offer many unique ways to elevate this practical element.
- Sustainable Elements: Integrate energy-efficient features such as solar panels, rainwater collection systems, and green roofs. This not only helps the environment but can also provide long-term cost savings.
- Minimalist Interior Design: Embrace the less is more mantra. Choose a neutral colour palette with a few key pieces of furniture and décor for a clean, uncluttered look in your modern 2 storey house design.
A Two-Story Modern House's Cost will Depend on a Number of Factors
- The number of rooms on each level must first be computed based on the amount of space needed for each floor.
- Calculating the required concrete for both floors is crucial to ensuring consistency in size and shape across the interior surfaces of the home.
- The overall financial investment is also impacted by the choice between wood panelling and less expensive materials like hardwood plywood panels.
- By carefully taking these factors into account, one can reduce the cost of building a contemporary two-story home while balancing aesthetics and financial restraints.
End Thought
In conclusion, two storey modern house design perfectly melds aesthetics, functionality, and space efficiency. Despite certain challenges, the advantages they offer are significant, making them an attractive choice for many homeowners. They represent the epitome of modern living - stylish, practical, and adaptable to a variety of landscapes.
Ultimately, understanding your unique needs, budget, and lifestyle preferences will guide your decision-making process. Whether you're building a new home or renovating an existing one, a well-designed two-storey modern house can truly become your dream home.
FAQ's about Two-Storey Modern House
Q1. What is the concept of 2 storey house?
A residence with two full levels or floors above the ground is referred to as a two-storey modern house design.
Q2. Is a bungalow 2 stories?
No, a bungalow usually has just one level. A bungalow is a single-story residential building, as opposed to a two-storey modern house design, and is frequently selected by people looking for a single-level living environment. For those or families who would rather avoid stairs and enjoy the ease of having all the rooms and amenities on one floor, bungalows are a good choice.
Q3. Which is better bungalow or 2 storey?
The choice between a bungalow and a two-story modern home design depends on the demands, way of life, and aesthetic preferences of the individual. For people who want a more accessible living arrangement without steps, particularly the elderly or people with mobility issues, bungalows are excellent. A two-story home plan, however, has a number of benefits. In order to provide greater living space in a smaller footprint, it maximises the use of the land. For larger families or individuals who want additional privacy and separation between living spaces and bedrooms, this vertical style can be a perfect solution.
Q4. What is the difference between two-storey and double-storey?
In most contexts, "two-storey" and "double-storey" mean the same thing, referring to a building with two levels or floors above the ground. However, regional usage may vary. For instance, in some areas, "double-storey" might imply two separate residences stacked one above the other, while "two-storey" typically refers to a single dwelling spread over two floors.




