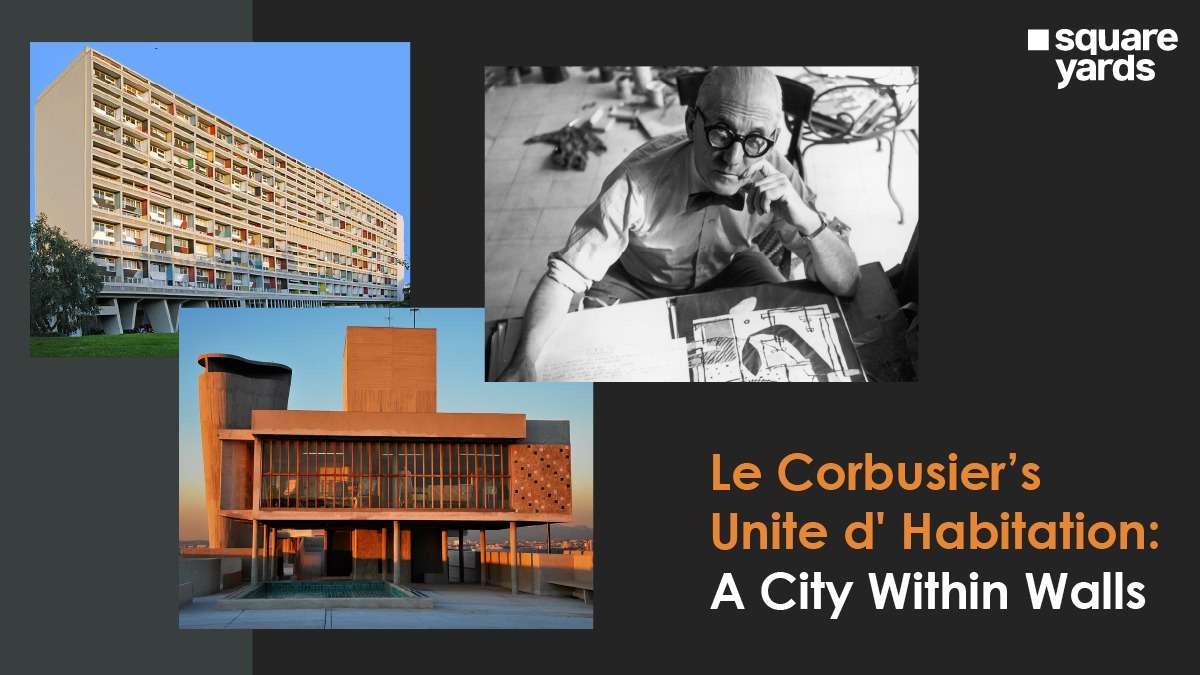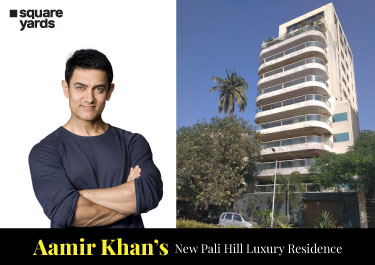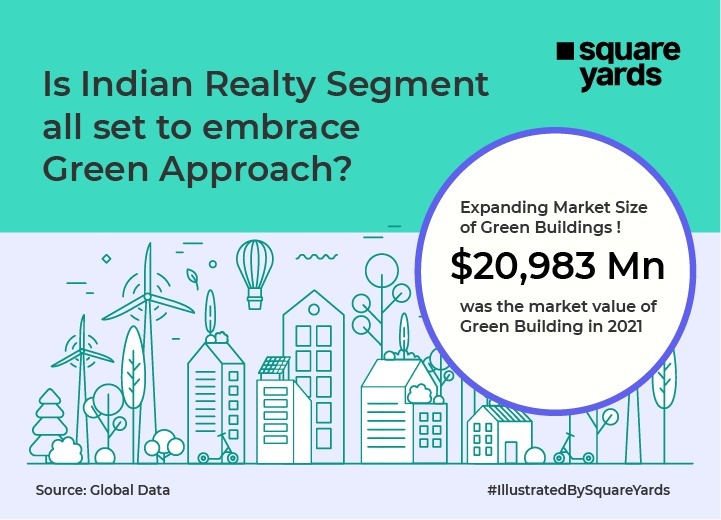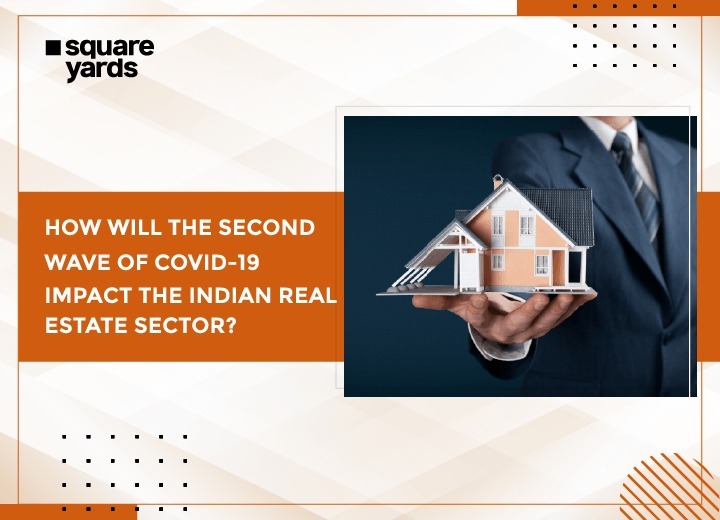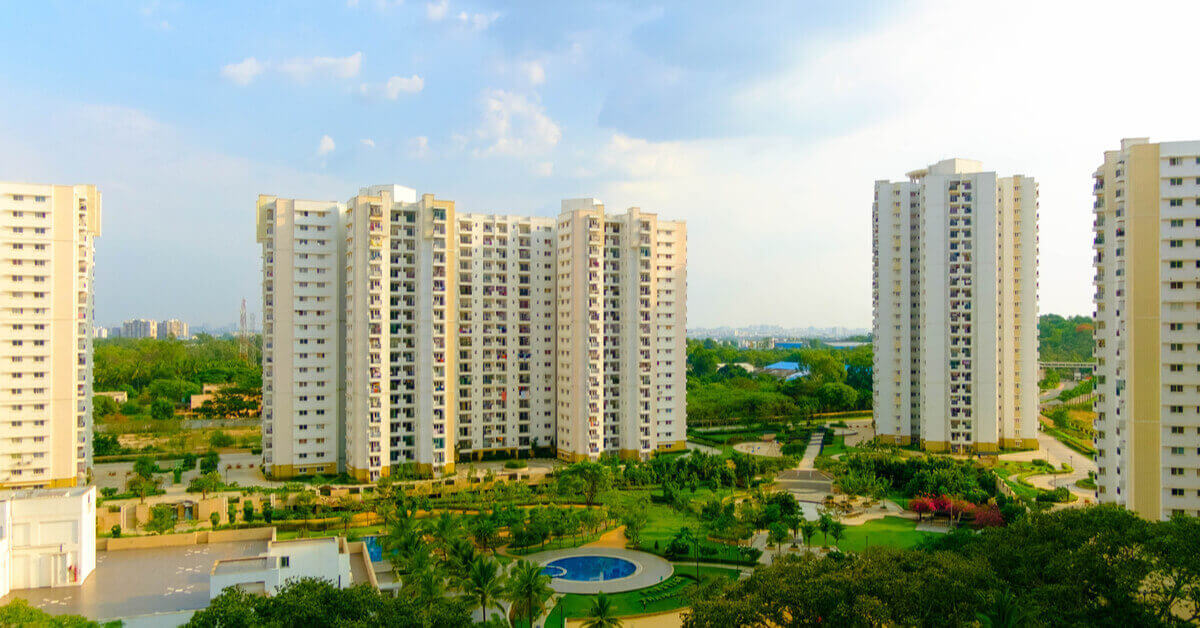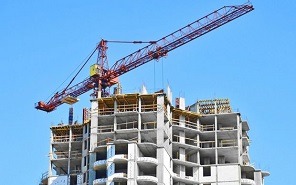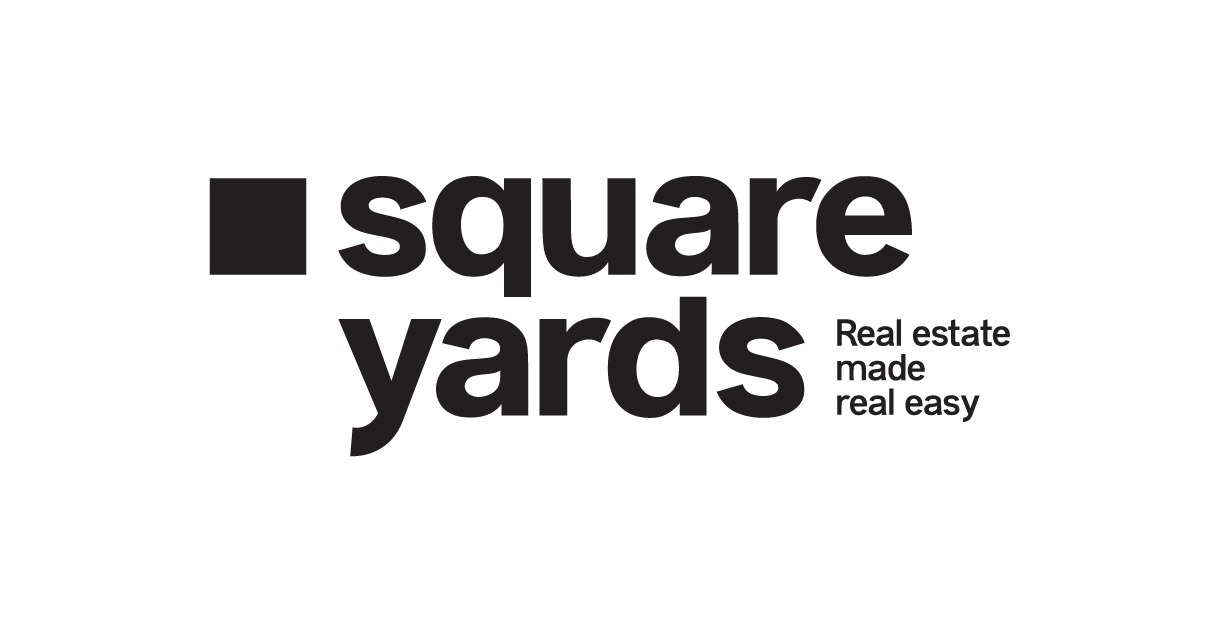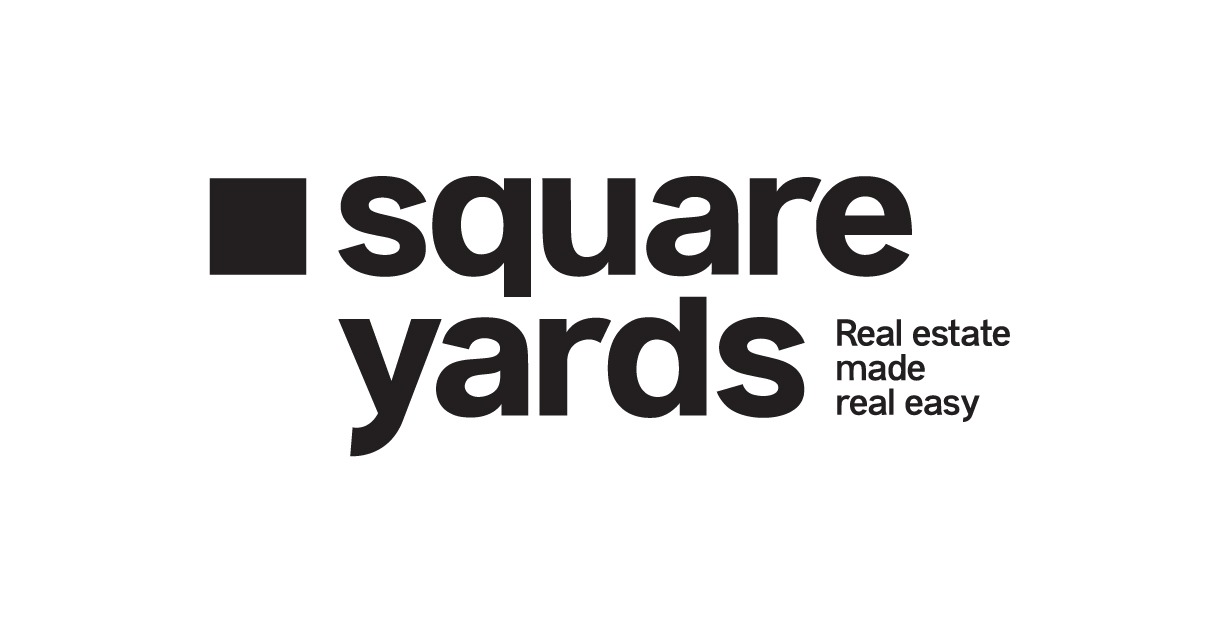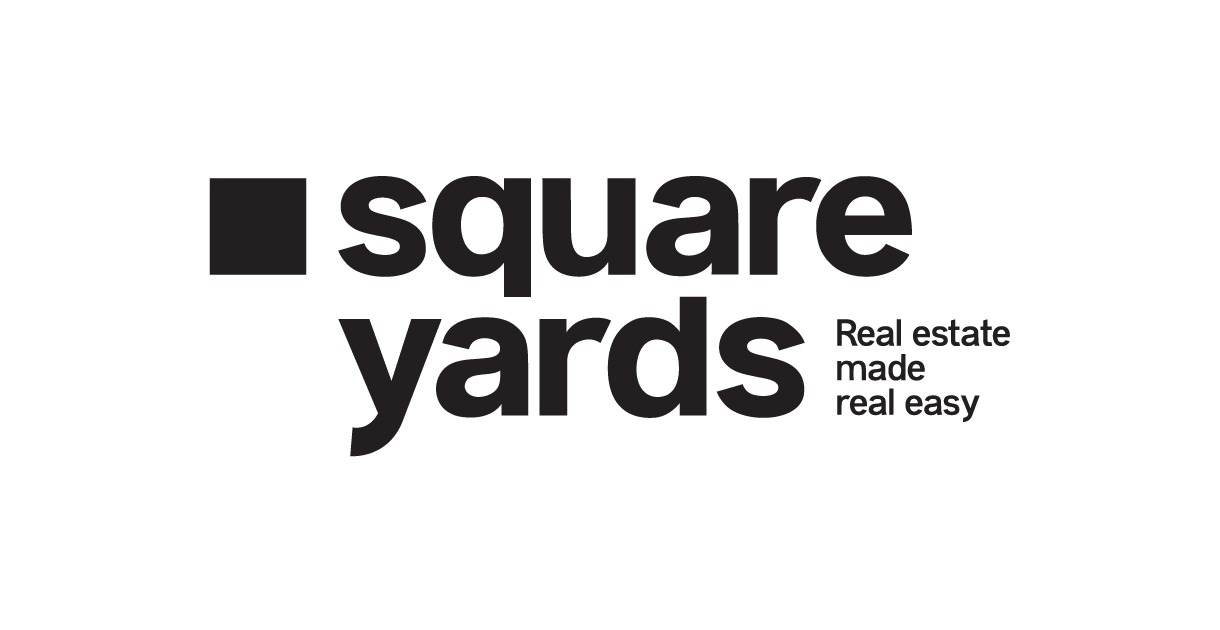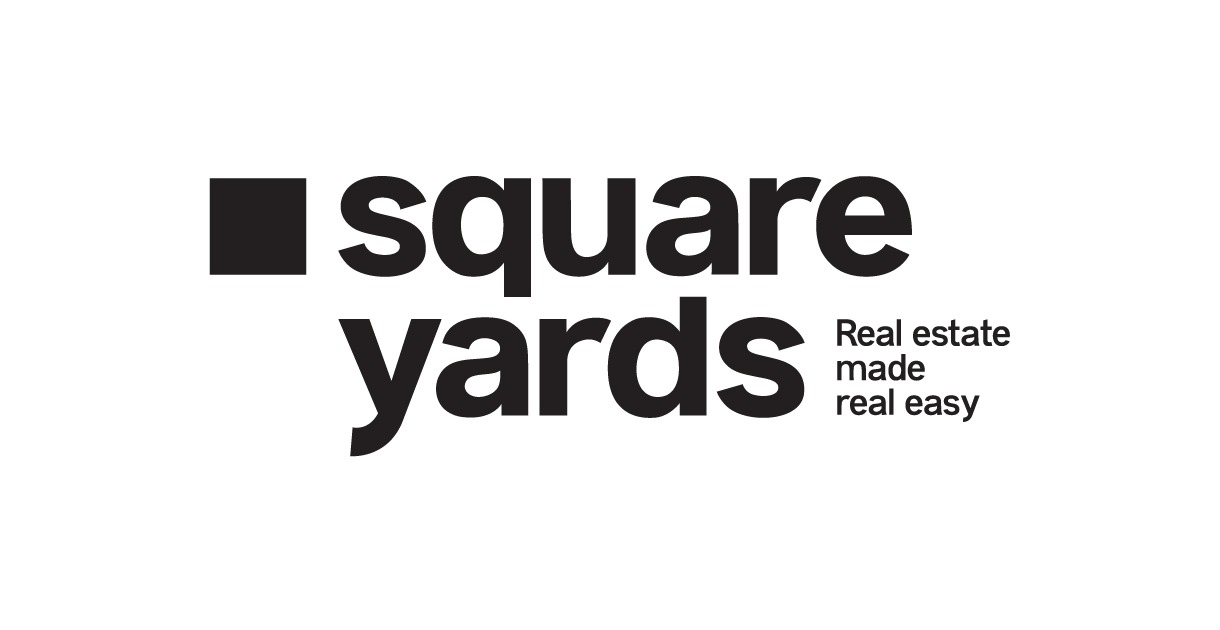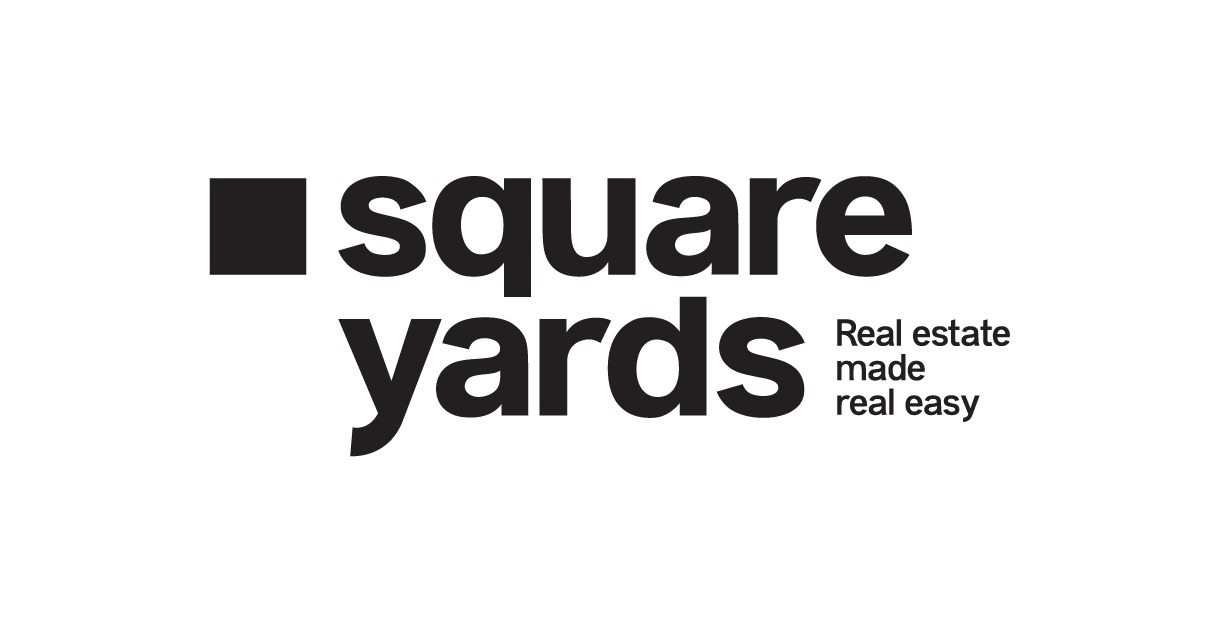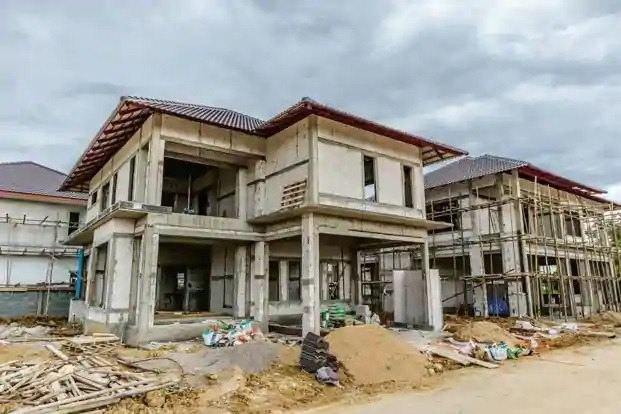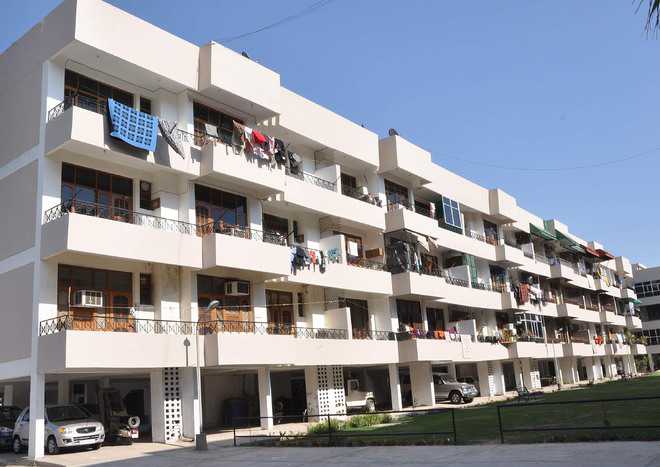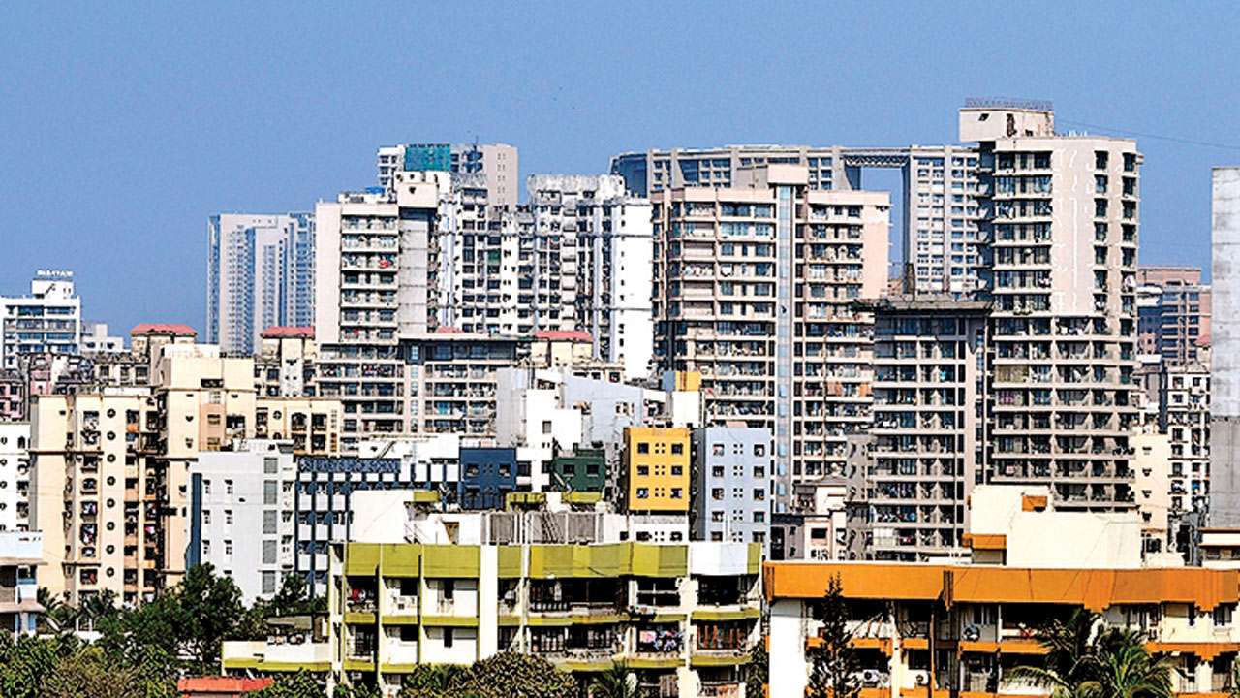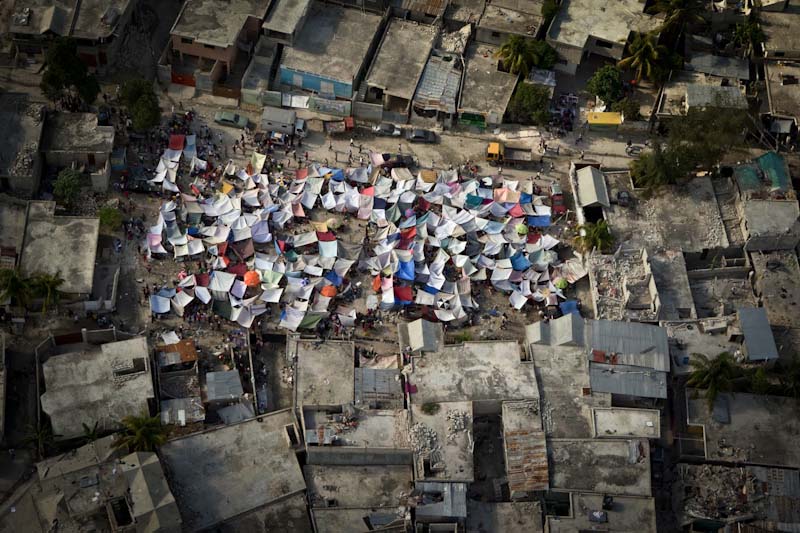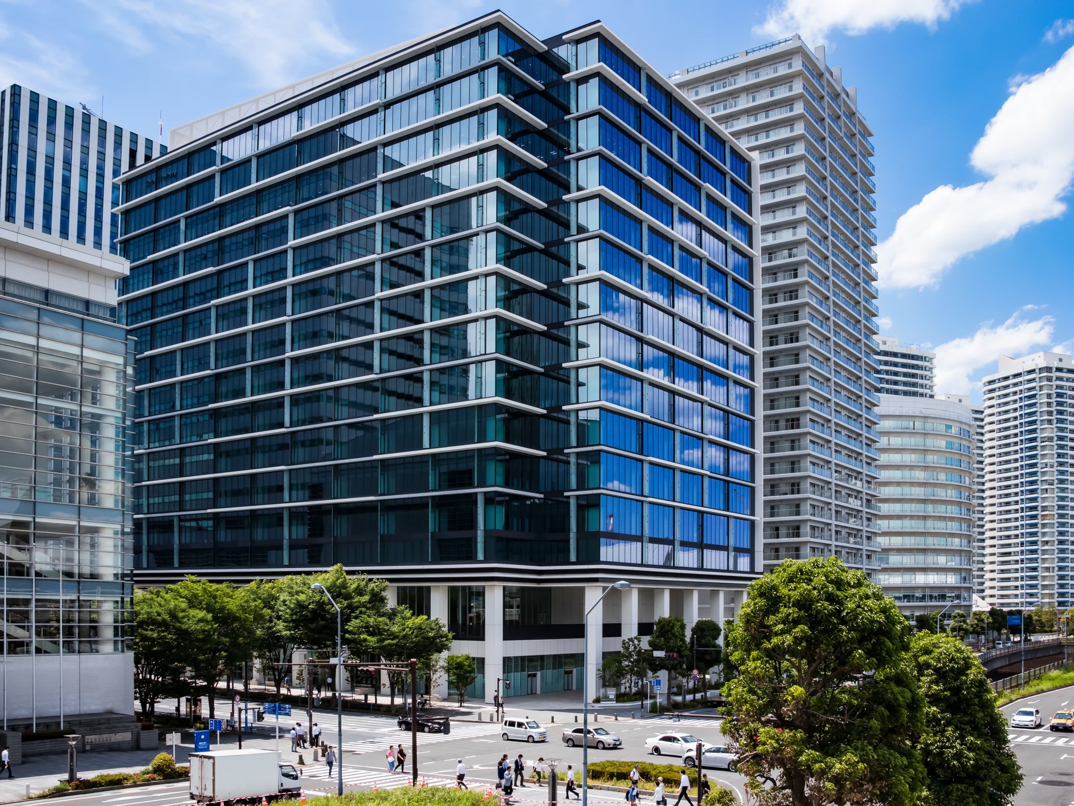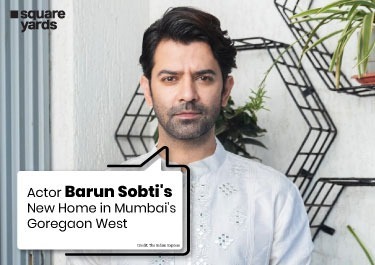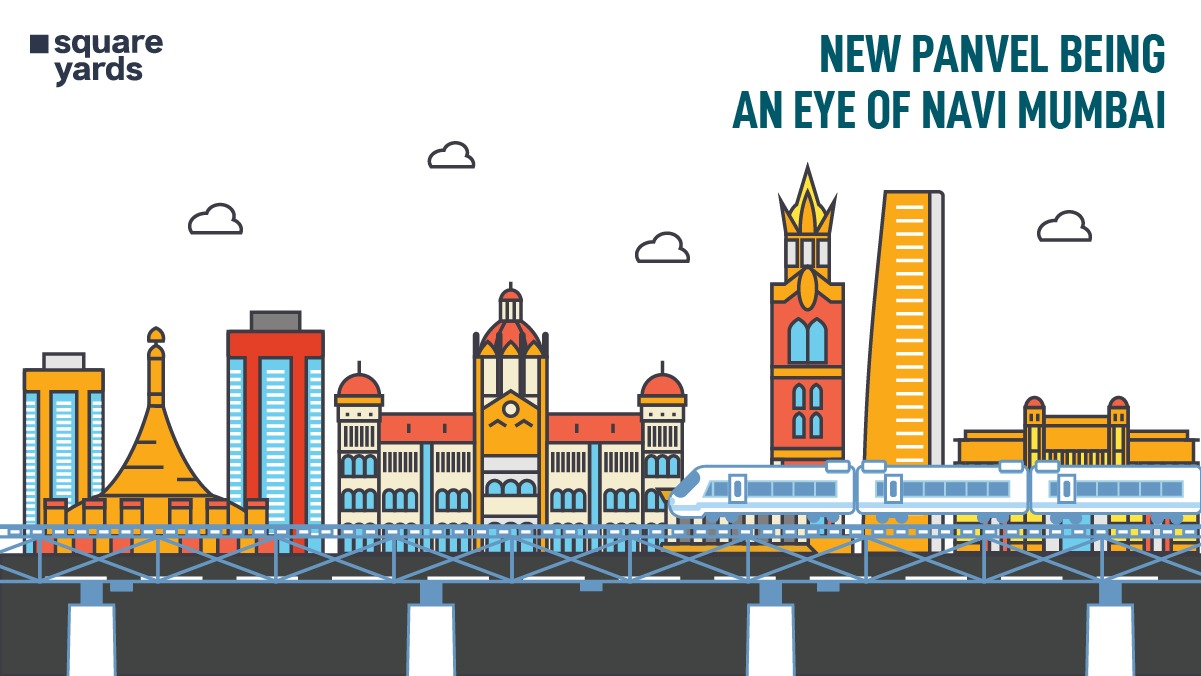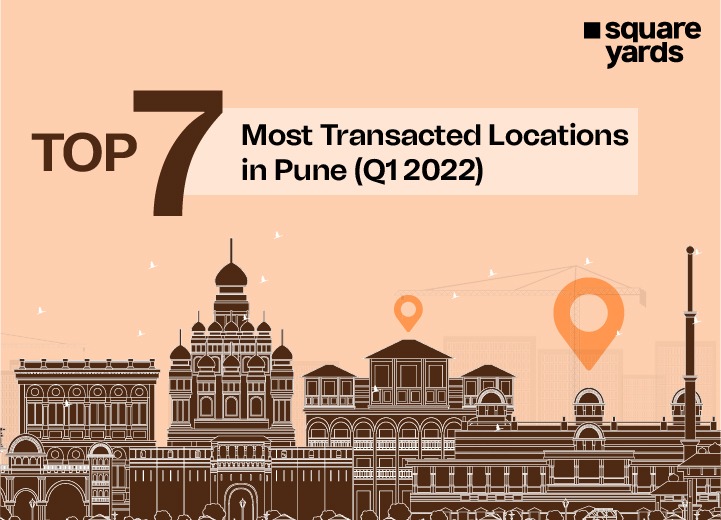Imagine this scene – there are people lying wounded, some soon to die and the rest crying in horror. And then there are some still struggling to survive. The air just smells of death, fire, and gunpowder. Then there are men, sitting and waiting in the pouring rain, to start over again. Each time they go, they ask the entity above; are we here in this world, here to kill? Because they are the soldiers of war! And all they want now is forgiveness, as they cannot stop.
During the Second World War, a lot was happening. In Europe, a massive number of people were dispersed and lost. Long away from their homes with utter confusion, disdain and terror. The world in the 20th century was growing with technology, but it also looked as if humans were devolving.
Rubbles and ruptured residential areas were making civilians desperate for shelter. The need for a safe house was unprecedented. But our protagonist in this article, the Swiss architect Le Corbusier, felt otherwise. An inspired novelty that could potentially solve the residential problems. What came off as a wedge to the societal need, Le Corbusier had his goals set. He knew it was his time to come forth and give the people what they needed. And he gave them the Unite d’ Habitation.
In this article, we will delve into a monumental residential structure, Unite d’ Habitation designed by Le Corbusier. He not only gave war-affected people a decent living space but also provided them with necessities and facilities that they’d need for future sustenance.
Table of contents
Corbusier Was Not Impressed By the Carved Monstrosity
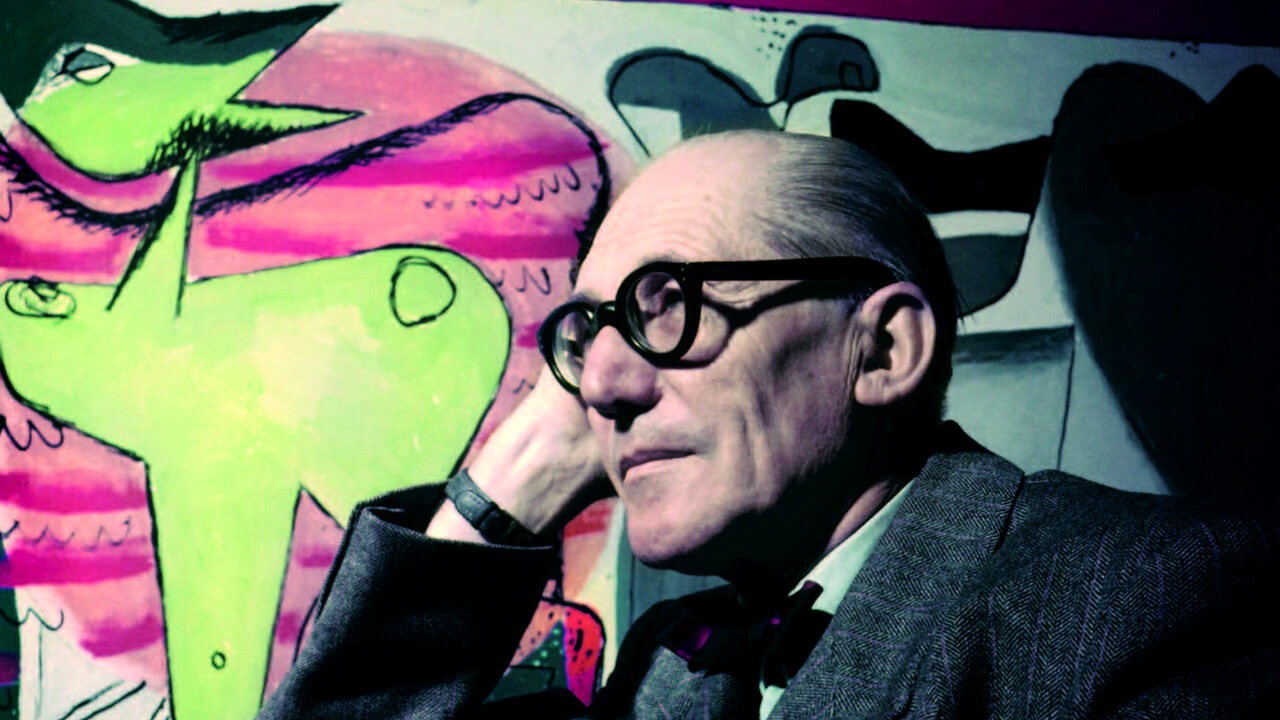
Source-revuedesdeuxmondes.fr
Le Corbusier was an extraordinary Swiss architect who envisioned creating a modern world that was as exciting as it was sleek and glamorous. And oh, pretty neat too! If the concept of modern architecture is present today, then it is partly credited to this Swiss legend. Le Corbusier particularly thought that all the decorations and cherry-on-the-top Victorian architecture were just a waste of resources, leaving the engineers out of work.
He presented a contrasting theory amid this Victorian architecture that incorporates an amalgamation of beauty and intelligence. According to Le Corbusier, there was a lot more to be cherished about frugal living spaces. Every building component has a sense and serves a better purpose than just carvings, baroque detailing, paintings, and statues. This was his idea of modernity. His single take on the matter was to push the carved horror of the British Royal Family Carriage off the cliffs of Dover.
see also@ Falling Water: Feting Frank Lloyd Wright’s Greatest Creation
Overview of the Marseillian Facade
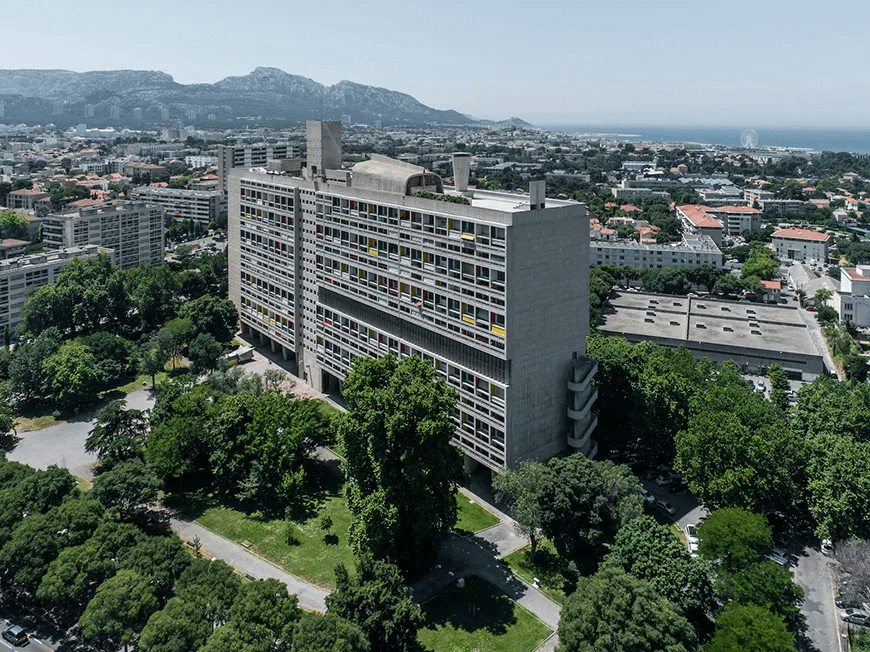
Source – Inexhibit
The Unite d’ Habitation in Marseille is an 18-story slab-block horizontal structure, incorporating exposed bare Beton-brut concrete for the primary building. This huge residential building comprises 337 apartments that can accommodate up to 1,600 people. It offers a hotel, a couple of shopping streets, and a humongous rooftop terrace. It is extended to a length of 165 metres and raised to 56 metres. A cost-effective solution came from wooden planks used as frames instead of wielding steel, giving a more appealing look. The entire building stands firm on a pile of chunky pilotis.
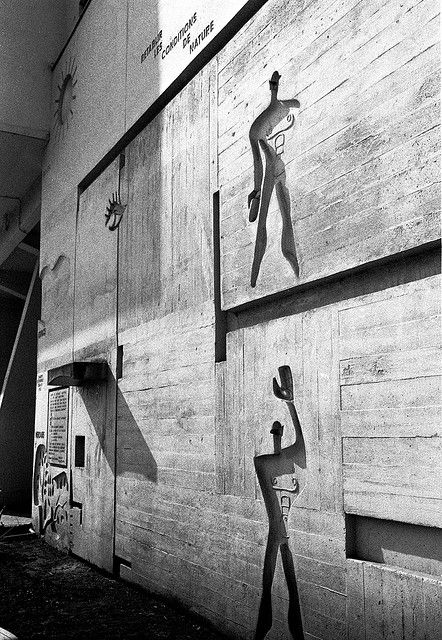
Source – Pinterest
Le Corbusier used an archetypal system of proportions and dimensions for the Marseille Unite. The modular measurements were taken while keeping in mind the impression of a human being. He adds ‘a machine, a piece of furniture, or a newspaper are extensions of man. And architecture, and as a result, every object created for man, must not only impact on a mental or emotional level but also on a more physical or bodily level.’ Roger that! He designed various housing units in the same complex, ranging from studio apartments for individuals to duplex residences for families that spread across the complex. The flooring and hallways were in a 3-to-1 ratio and followed a similar layout. An interesting advantage to note over here – a couple of hallways can connect to about six floors, giving accessibility a substantial boost. There are two separate decks and terraces of varying sizes for each house.
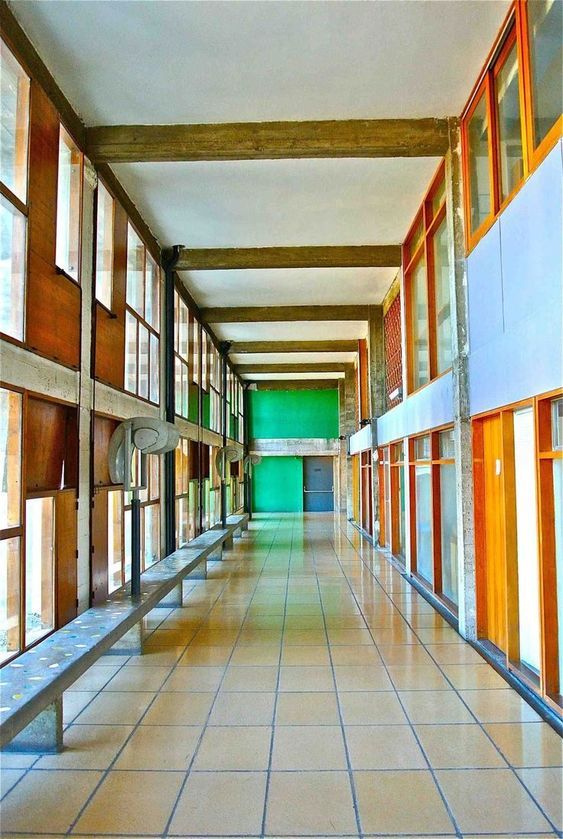
Source – Pinterest
What’s even more remarkable is that the 7th floor is reserved explicitly for public interaction. Mr. Charles-Édouard Jeanneret called his floor the ‘internal street’ of the complex. It had shops, gyms, and much more. Another unique flair added to the building is the different coloured terraces. All housing units have patios, each exhibiting a different hue. The rooftop was another public space that caters to gardens, open gyms, a pool, a kindergarten, and a snack bar, giving the inhabitants more reasons to feel at home!
The Insides of Unite d’Habitation
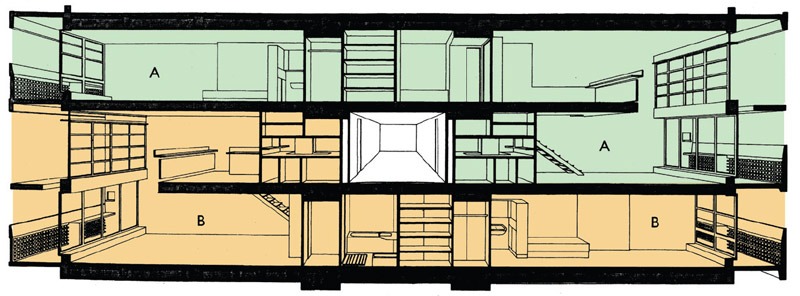
Source – Building Magazine
The individual housing units are private and centrally placed in the inner corridor. The entrances are dual; one can be accessed from the lower level and the other from the upper levels. This allows the apartments to be interconnected by an interior staircase that leads to a compact bedroom and creates an overall double space arrangement. The walls are installed with windows, giving access to permeable ventilation and sunlight. However, owing to the ledges around the windows, it doesn’t allow the sun’s rays to interfere with the room’s aura. Furthermore, the balconies are sun-protected with concrete shutters.
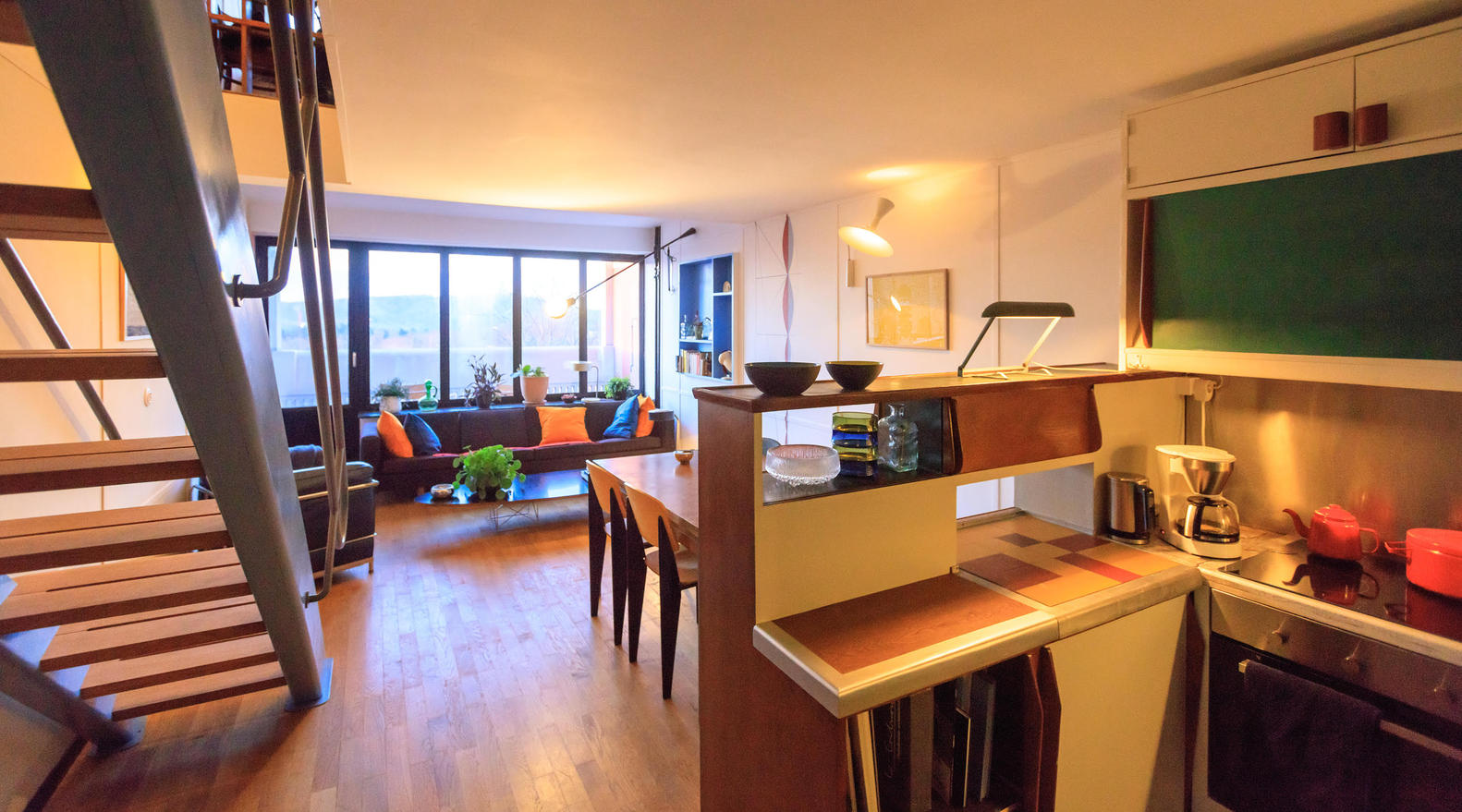
Source – Archdaily
The kitchen incorporates modern sliding doors with functionally modular components. Resourcefully rich with an electric cooker, a refrigerator, and storage racks, the kitchen is also adequately ventilated, owing to the built-in air conditioning for comfort.
The Location
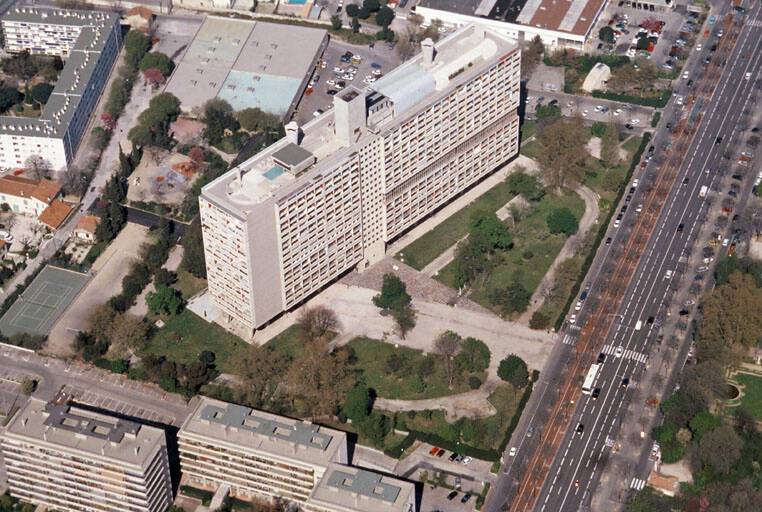
Source – Ministere De La Culture
The residential typology of Unite d’Habitation is located on Michelet Boulevard, in Marseille, France’s serene and elegant suburban neighbourhood. The structure is surrounded by a large green park, whose northern side is the recipient of the cold French winds. The vertical garden, elevated by solid concrete piers and the overall tilted placement of the complex, paves the way for the fresh air to create natural ventilation throughout the residential complex. The nearby Partagé de la Cité Radieuse Garden enhances the property with a more tranquil aura.
Concept and Inspiration
Le Corbusier’s proposition for a residential building was simple – creating a cluster with immense greenery while simultaneously incorporating necessities such as schools, hospitals, fitness areas, and shops. This idea came as a rescue for the dislocated people in Marseille during the Second World War. The multi-residential structure was commissioned to be built in 1947 and completed by the year 1952. The Swiss architect wanted to call this project ‘Vertical Garden City’, owing to its complacent scarp structure, big green spaces, optimal sanitary conditions, and a community-centric atmosphere with various social facilities. This habitation was mainly paving the way for a Brutalist architectural design, consolidated with rough surfaces, massive forms and a bold and forthcoming demeanour.
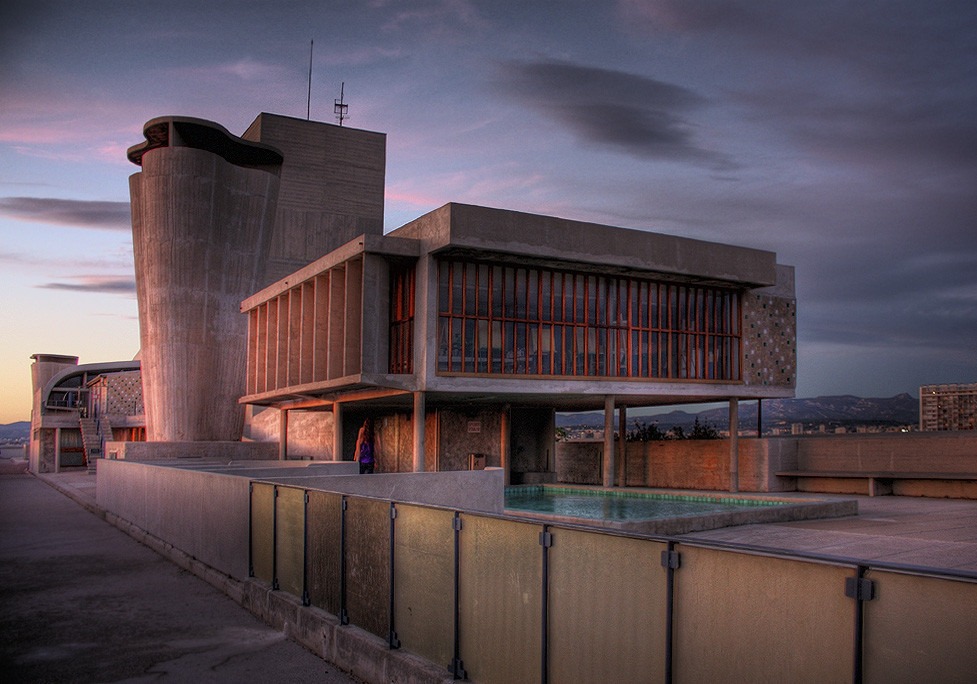
Source – Archdaily
Some of the structures that were used as a reference included Dom Komuny Narkofim, constructed by Moise Guinzbourg and Ignace Milinis in Moscow. It was taken for the stairway-connected housing units within a multi-storied high-rise. Furthermore, Ludwig Hilberseimer’s vertical city showed the features of urbanism and how spaced-out streets were constructed under elevated apartments.
see also@ Retro Designs in Contemporaneity: Fast Forward to the Past!
The Evident Strength of Corbusier’s Vision
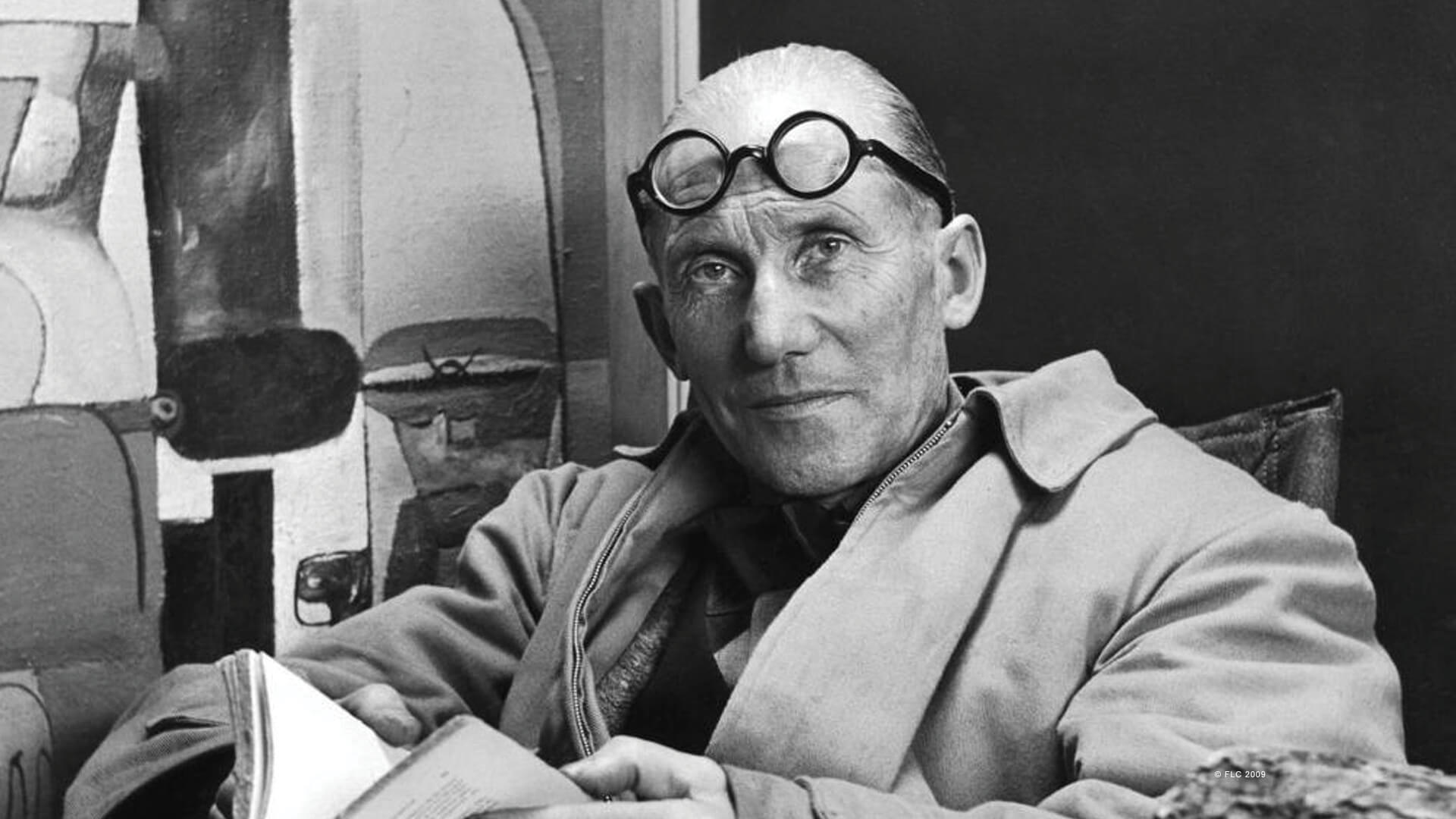
Source – STIRworld
Le Corbusier was a man who went straight to the bottom line of things and started with the affluent British Royal Families and their lifestyle. His resentment towards any decorative architectural souvenirs pitched for the Royal Families was evident in his bold remarks towards them. The man did not stop there and destroyed the notion of Rome being a central hub for architecture, calling it, the “Cancer of French architecture”. The housing recommendations of Le Corbusier were inspired by his appreciation for modernity and technological efficacy. He wanted to create a residential ecosystem with disciplined and ascetic living conditions where people could find a sweet, cosy spot in a corner to gaze at the stars. Well, the man brought alive what he wanted. And has certainly left us inspired!
Fin.


