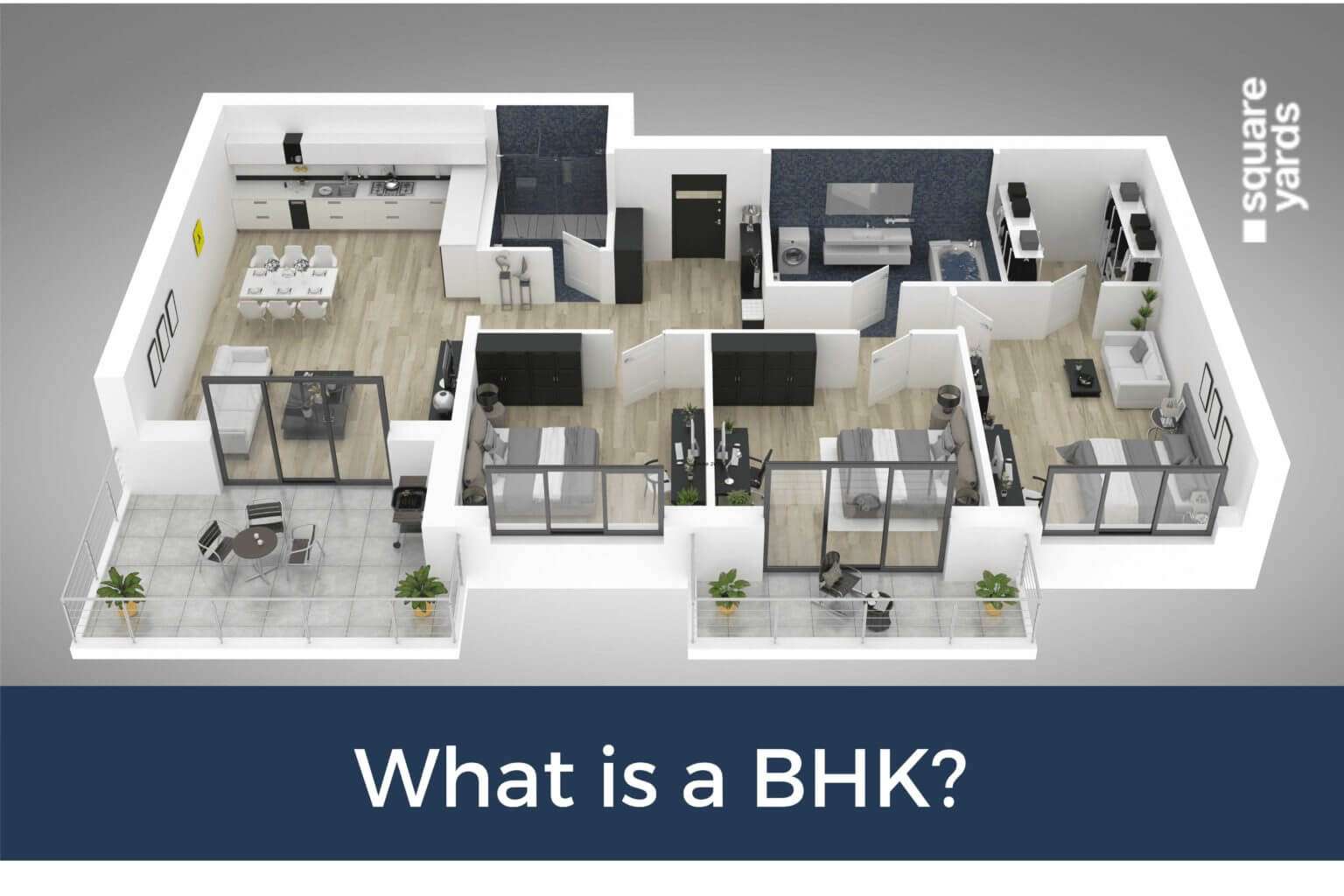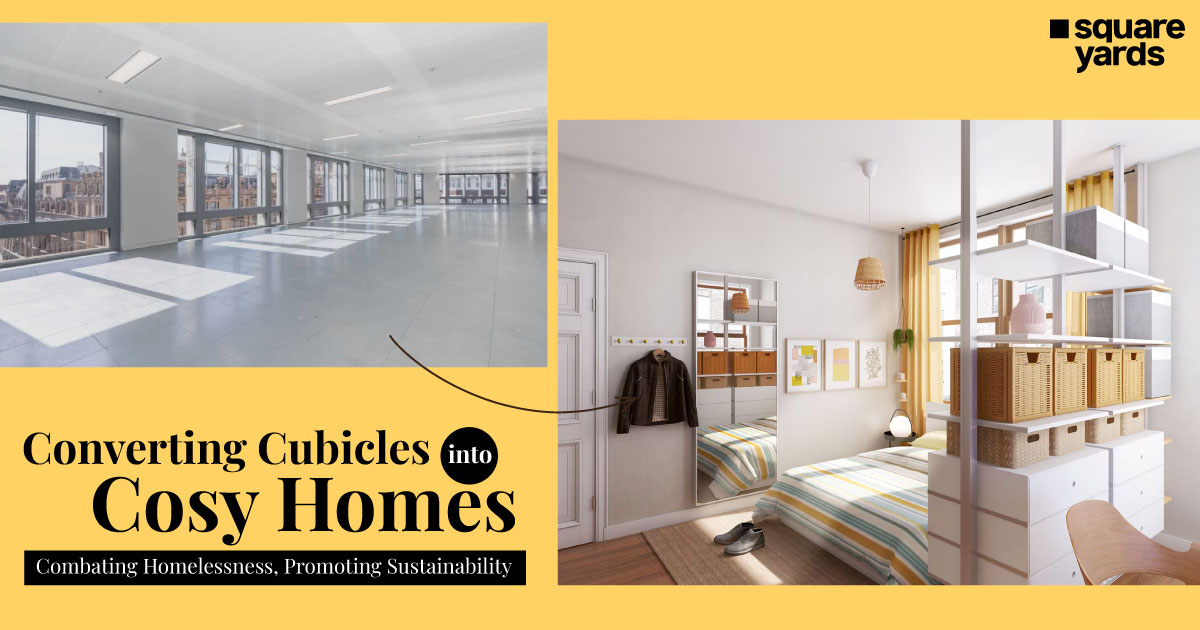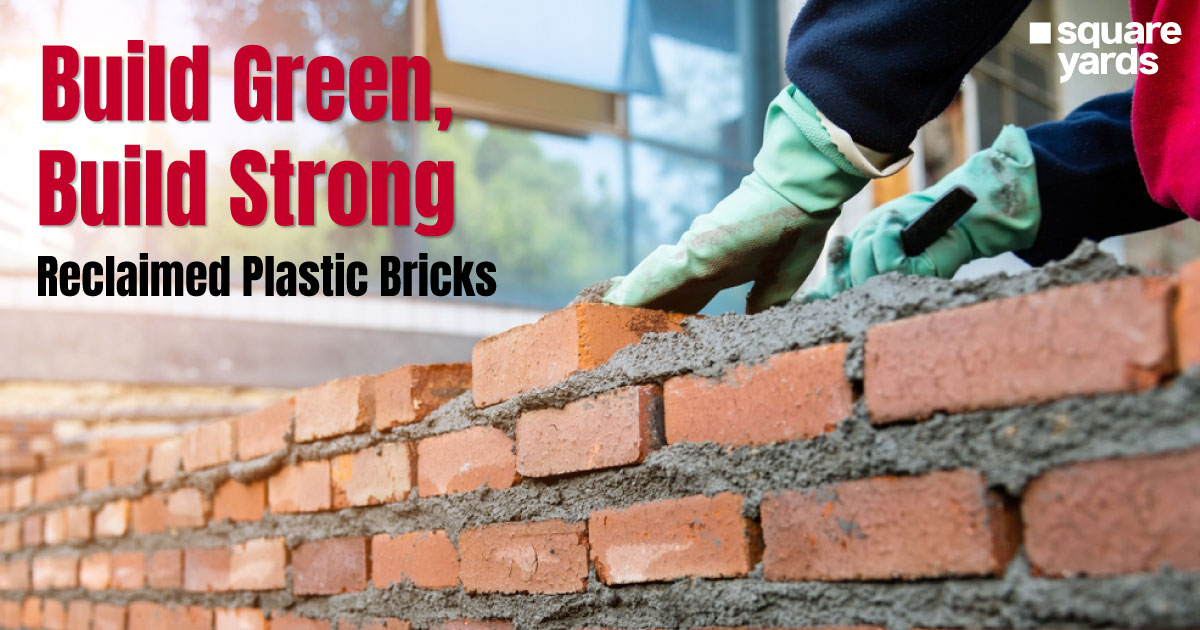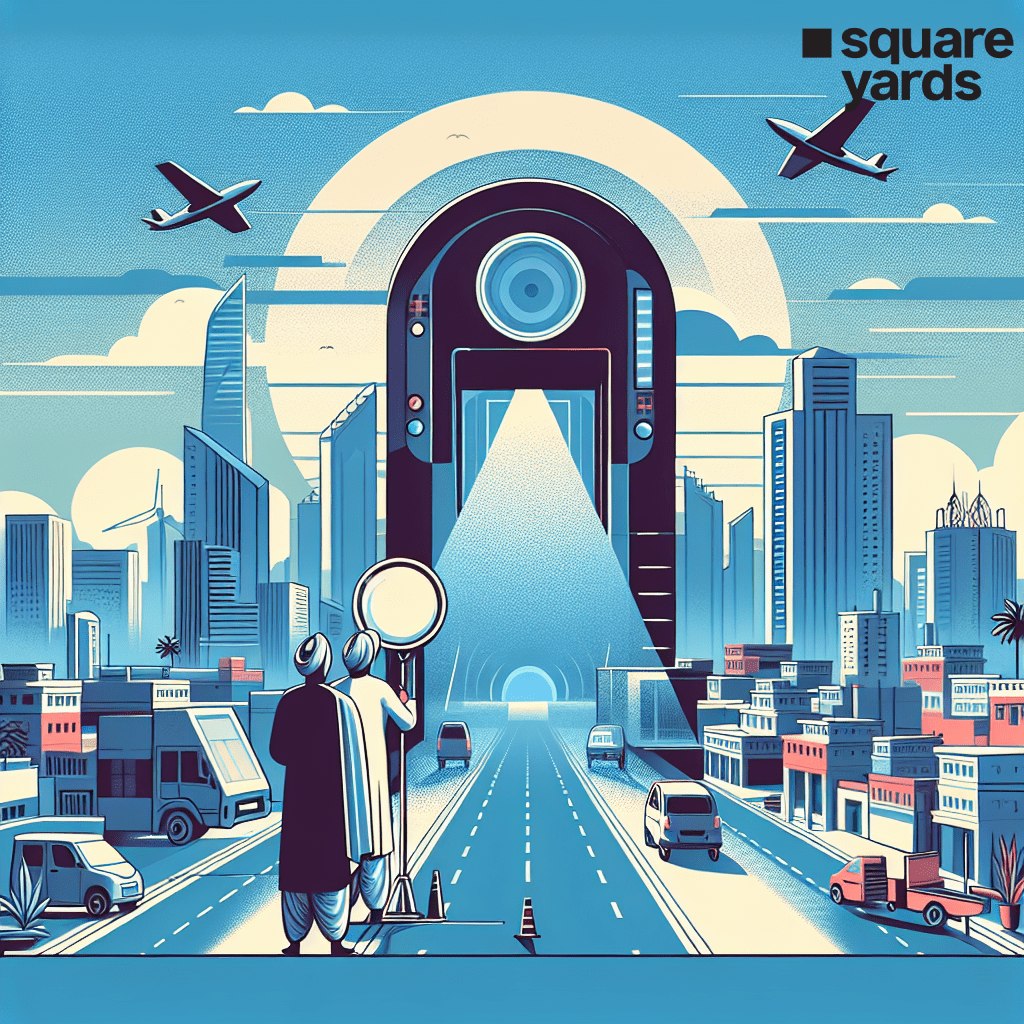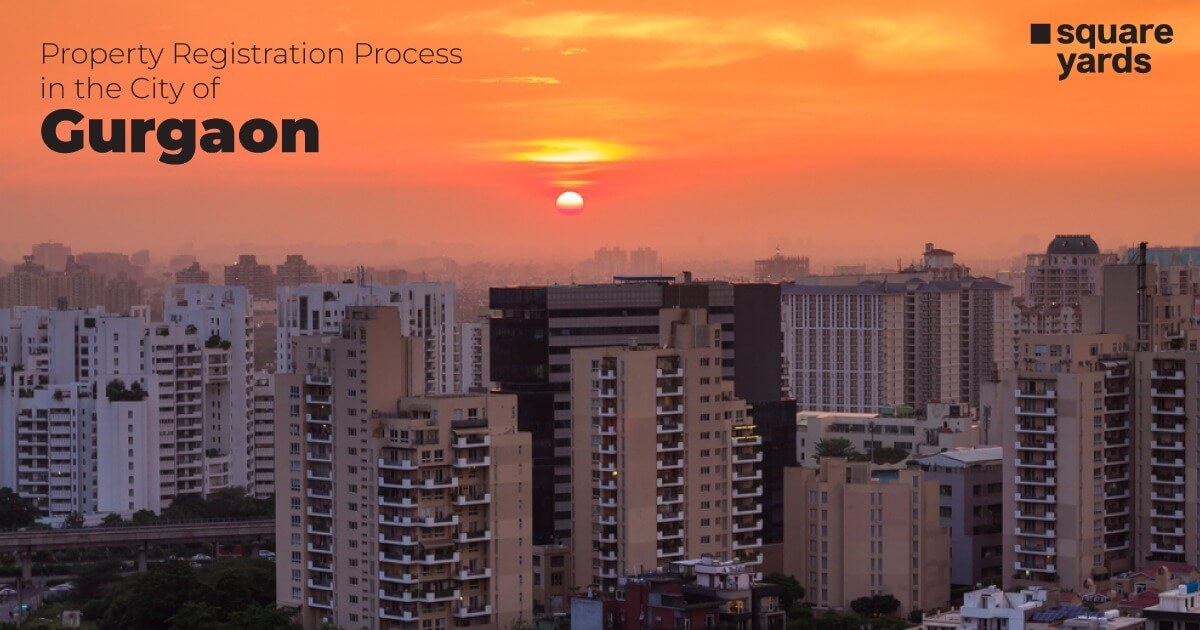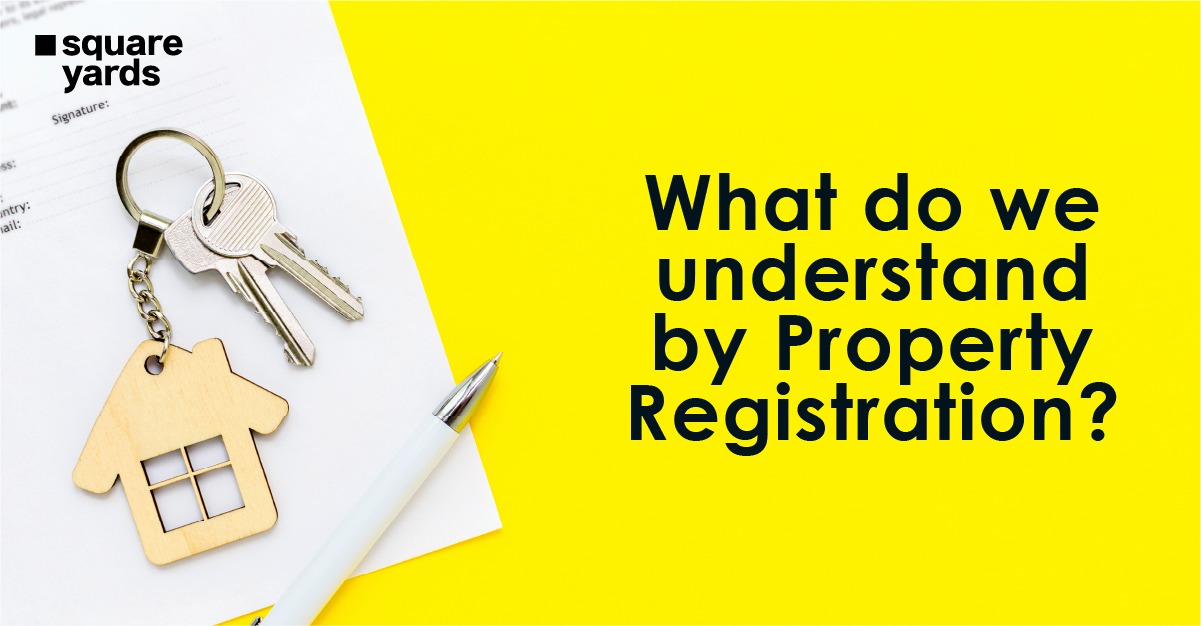What does a BHK stand for?
BHK is an abbreviation for bedroom, hall, and kitchen. It is used to communicate the number of bedrooms and other arrangements in a flat/property. BHK is utilized in the real estate division pretty frequently. It is simply a Bedroom, Hall, and Kitchen’s short-form like below:
B = Bedroom
H = Hall
K = Kitchen
Nowadays real estate market has classified/categorized all studios/flats as 1BHK, 2 BHK, 3 BHK, etc. like the following:
1BHK is 1 bedroom, hall, and kitchen
2BHK is 2 bedrooms, hall, and kitchen
3BHK is 3 bedrooms, hall, and kitchen
4BHK is 4 bedrooms, hall, and kitchen
When a person addresses a specific flat of an apartment as 1 BHK, the person is explaining that the flat/apartment has 1 Bedroom, 1 Hall, and 1 Kitchen respectively. Likewise, if a person labels a 2 BHK, the person is representing about 2 Bedrooms, 1 Hall, 1 Kitchen, and 3 Bedrooms, 1 Hall, 1 Kitchen each.
A 3BHK arrangement indicates a flat pattern that has three bedrooms, one hall, and one kitchen in the apartment/flat.
Below are a detailed description of the flat or tenement arrangements
| S.No. | Notation | Standard Size | BHK Full-Form Explanation |
| 1. | 1 BHK | 400 – 500 sq.ft | 1 Bedroom, 1 Living Room & 1 Kitchen Standard flat with 1 Bedroom, 1 Living Room and 1 Kitchen |
| 2. | 2 BHK | 850-1000 sq. ft | 2 Bedroom, 1 Living Room & 1 Kitchen Typical flat with 2 Bedrooms, 1 Living Room & 1 Kitchen. 1 primary master Bedroom with a connected washroom and 1 Bedroom of the conventional size. |
| 3. | 3 BHK | 1200 – 1500 sq. ft. | 3 Bedroom, 1 Living Room & 1 Kitchen Typical flat with 3 Bedrooms, 1 Living Room & 1 Kitchen. 2 Primary Master Bedrooms with connected washrooms and 1 Bedroom at regular size. |
| 4. | 4 BHK | Above 2200 sq. ft | 4 Bedroom, 1 Living Room & 1 Kitchen Typical flat with 3 Bedrooms, 1 Living Room & 1 Kitchen. 3 Primary Master Bedrooms with connected washrooms and 1 Bedroom at regular size. |
| 5. | 2.5 BHK | Above 950 sq. ft | 2.5 Bedroom, 1 Living Room & 1 Kitchen Standard flat with 2 regular measurement bedrooms, 0.5 signifies the bedroom size will be lesser than the standard size, so one can utilize it as a treasury or library as per our necessity. |
| 6. | 1 RK | 400-500 sq. ft | 1 Room & 1 Kitchen Studio Apartments come under the category 1 room and 1 kitchen. The room shall be connected with a living room, bedroom, and dining. No Privacy walls between the rooms. Except for the toilet. |
| 7. | 2 BHK 2T | Above 1000 sq. ft | 3 Bedroom with 2 Washrooms, 1 Living Room, and 1 Kitchen Standard flat with 3 Bedrooms, 1 Living Room and 1 Kitchen. 2 Primary Master bedrooms with connected washrooms, and 1 Bedroom at regular size. Simultaneously with 2 Shared Washrooms. |
| 8. | 3 BHK 2T | Above 1350 sq. ft | 3 Bedroom, 1 Living Room, 1 Kitchen, and 2 Washrooms Typical flat with 3 Bedrooms, 1 Living Room & 1 Kitchen. 2 Primary Master Bedrooms with connected washrooms and 1 Bedroom at regular size. Along with 2 Shared Washrooms |
| 9. | 3 BHK 3T | Above 1500 sq. ft | 3 Bedroom with 3 Washrooms, 1 Living Room, and 1 Kitchen Standard flat with 3 Bedrooms, 1 Living Room and 1 Kitchen. 2 Primary Master bedrooms with connected washrooms, and 1 Bedroom at regular size. Simultaneously with 3 Shared Washrooms. |
What is 1RK?
1RK indicates just one room that connects a bedroom, washroom, and kitchen. There are apartments on old-type constructions with the most extensive carpet area where 1RK is transformed into 1BHK by segregating.
As the full form implies, RK is Room and Kitchen. For instance, a 2 BHK, for the economy in property language, is associated with a 2 Bedroom Hall Kitchen. An RK has a room, washroom, and kitchen so it does not possess any complete wall divider to separate the house and it simply looks similar to a big room.
What is a penthouse?
A penthouse is a leisure apartment that is placed on the best, top-most floor of the arrangement. These flats have magnificent views of the horizon and the view gives a feeling of greatness to the inhabitants. The word ‘penthouse’ is basically referred to a smaller ‘house’ that was built on the rooftop of a building. Balconies and rooftop levels are the remarkable high point of penthouse flats/apartments.
What is a studio apartment?
A studio apartment is a tiny apartment that connects several rooms, usually the hall, bedroom, and kitchen. These types of apartments regularly include one large room that usually works as the living, dining, and bedroom or may consist of a pretty small pad for a bedroom. The kitchen equipment may be placed in the middle room, or a tiny separate room, and the washroom is normally in a tiny space.
The studio flat is an apartment with only one room. These apartments are also recognized as single-room residence rooms or studio apartments. They are also introduced as Efficiency Flats.
Difference between 1Bhk And 1RK
The fundamental difference between 1Bhk And 1RK is that the hall is not present. One BHK is ideal for tiny and lower-middle-income families because it consists of a room, a hall, and an individual kitchen so the people will eventually turn the hall into a different room where the kids of the family can grow up. But in a 1RK, only a room and an individual kitchen are present with the absence of a hall that could be transformed into a different room for children, so it could be valid solely for the bachelors. BHK gives extra range while the RK is restricted and the price of BHK is more than RK but not too much, so it is recommended to have a BHK rather than having RK.
BHK usage
The full form of ‘BHK’ is utilized to apply to the arrangement and not simply flats but also in villas, independent tenements, builder floor homes, and cottages too. In the category of plots, the word ‘BHK’ is not relevant, except when someone is utilizing it to point to future arrangements. – for instance, ‘You can construct a 3BHK residence on this land.
What is the 0.5BHK arrangement?
Constructors have been exploring different arrangements that are accepted by the home purchasers. For small households or individual professionals, this 0.5BHK might be adequate. It points to a flat arrangement that has a single bedroom that is somewhat tinier than a regular-sized bedroom, a washroom/bath, and a kitchen.
What does 2.5BHK mean?
A 2.5BHK arrangement consists of two rooms as well as a small room that can be utilized as a library or helper room. These kinds of arrangements are frequently converted to modern units, particularly in the regions like Delhi NCR. Medium-sized households, with four to five people, frequently choose these kinds of arrangements because it provides them the leisure of 3 BHK units at a comparatively cheaper price.
What to comprehend about the property’s measurement?
If you estimate the lot dimensions of an estate you are fascinated with purchasing or marketing, you will surely understand specifically what you’re trading with. Understanding the lot dimension also permits you to know if later expansion is probable.
The price of your estate depends on the actual size, or sq. footage, of your house and the land that it is placed on. You can discover the lot size of your real estate assets with manageable arithmetical calculations. Online tools that are free are great at obtaining your lot size falling to the sq. ft.
Lot Size for Development
While you might be content with the lot measurement and your house, you might require to develop on the lot by joining either an outside shed or a stand-alone garage. The lot area of the estate also partially defines if you can develop the current buildings inside the property lines or attach new constructions on your land. Town codes and state laws are implemented, so constantly be informed of your regional codes and laws.
How to Obtain the Property Lot Size
If you aren’t certain regarding the lot size, yearly tax latest updates and additional state-generated data may give the lot measurement simultaneously with the other important information. The state records department in your town will own your primary lot size.
These are standard offices, so you can be assured that you know the accurate lot size to apply in any legal potential you may require.
Keeping It Standard
If you want to determine lot dimensions for legitimate reasons or to market your assets, then you’ll be required to hold some necessary records in place. Be sure you possess the following:
- Deed
- Title report
- Proper surveys that were hired by you or past buyers/sellers
How to Understand the Deed
The deed will include a summary of the resources and the measurement of all of the lot’s edges. For a little fee, the state records department can print out a photocopy of the deed if you do not possess one on file. Or, you might be able to obtain it online.
The property papers or preceding title report will constitute a scale plan that provides the capital and the enclosing lot borders. If the estate survey report was successfully finished, then it will additionally show the surrounding property lines, in more detail.
The division assessor office’s standard website may have an online photocopy of tax documents and lot sizes. This can save you money and time.
How to Measure the Lot Size
Once you have hunted down all the necessary papers, you should get down to the features and estimate the lot size. Plot out the edges of the estate on paper.
Distribute the sketch that you have pulled into the most simplistic configurations that the original land lines provide. If you possess a square lot, distribute the drawings into a square. For an unevenly shaped lot like those observed in provincial or undeveloped commercial sectors, you can distribute the sketch of the property into an asymmetrical polygon into two triangles.
Practice a roll-out mapping tool to estimate any unknown limits and write these figures down in the relevant area of the design. A roll-out mapping tool is official for mapping a land line. They are free online and can value around $5 to higher than $100.
A roll-out mapping tool is a simplistic piece of tools that maximum landowners who have marked a property or other space on their homeland may be familiar with. It seems like a measuring tape on the edge of a stick along with the wheel. Unusual roll-out mapping tools are digital as well as handheld. To practice these, understand the directions and steps because every manufacturer has distinctive designs.
Measure Lot Size
- Rule rectangle and square lots and then simply multiply the width limits by the length.
- To determine the area of a triangle-shaped lot, multiply the height of that particular triangle by its base and then divide the outcome by 2.
- Sum up the area of all shapes to reach the total size of the lot.
Utilize these estimates to determine the area of the lot.
You Might Also Like
Frequently Asked Questions (FAQs)
How is BHK measured?
In simplistic terms, it is the whole area in one’s flat where one can place the carpet. It is estimated wall to wall and covers the area in one’s kitchen, room, dining room, hall, storeroom, porch, or all the other rooms.
What is the variation between RK and BHK?
RK arrangements consist of a bedroom and one kitchen so it does not possess any wall to divide the apartment and it simply seems like one big room. BHK is applied to link to Bedroom, Hall, and Kitchen. RK does not have a partitioning wall, BHK arrives with a wall, separating the hall to create a room.
What is RK House?
RK is the abbreviated form of bedroom and kitchen, this is often utilized in the property industry. Likewise, 1RK indicates one room with the kitchen, and 2RK indicates two rooms with the kitchen.
What is the 1.5BHK arrangement?
A 1.5BHK arrangement has a regular-sized primary master bedroom and a tinier-sized room, which can be utilized as a bedroom or a library or a study room, helper room, or sometimes as a storeroom.
How large are a lot of dimensions?
An acre is equal to 43,560 square feet, hence the latest median lot dimension is just below one-fifth of an acre.


