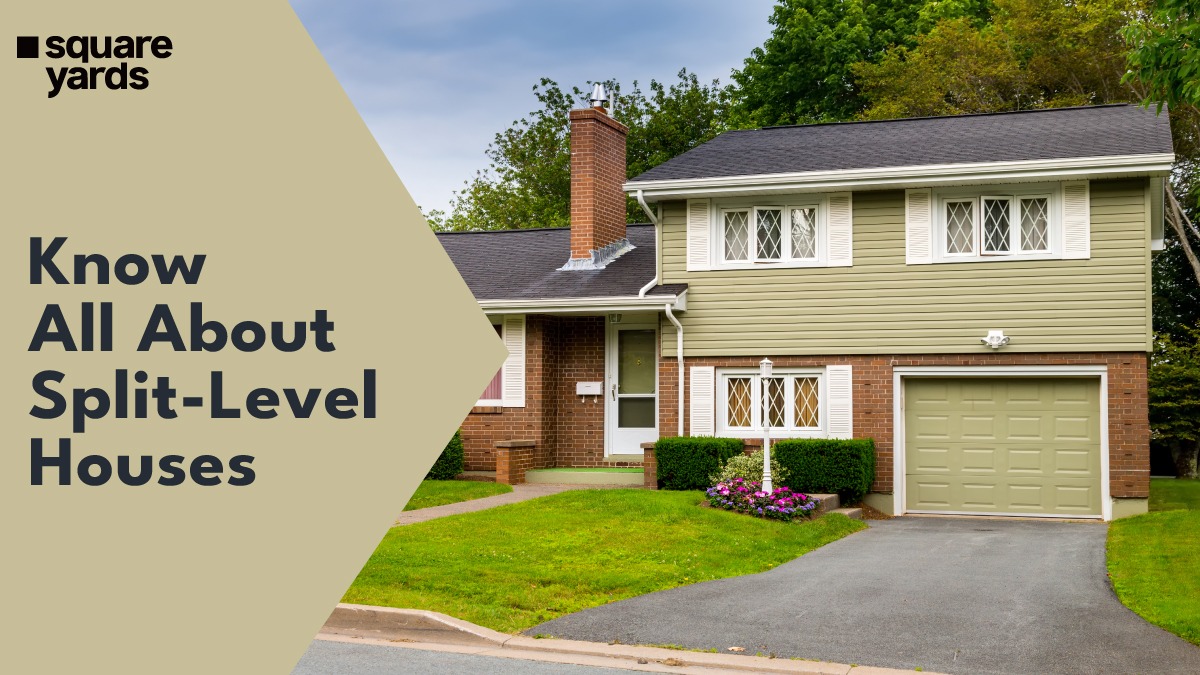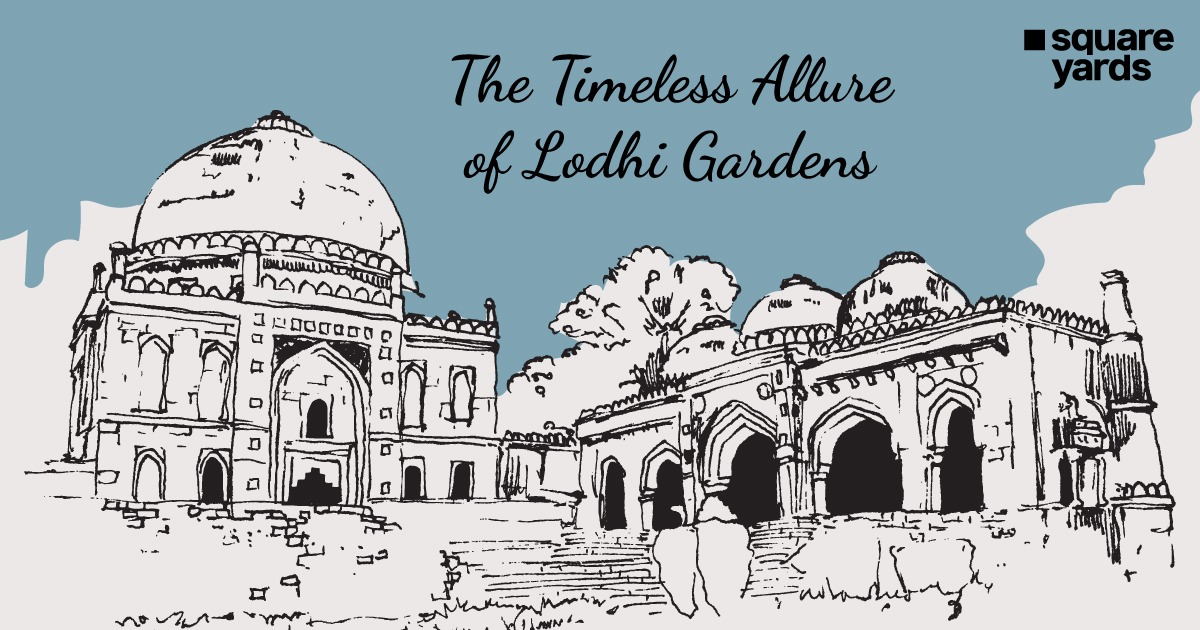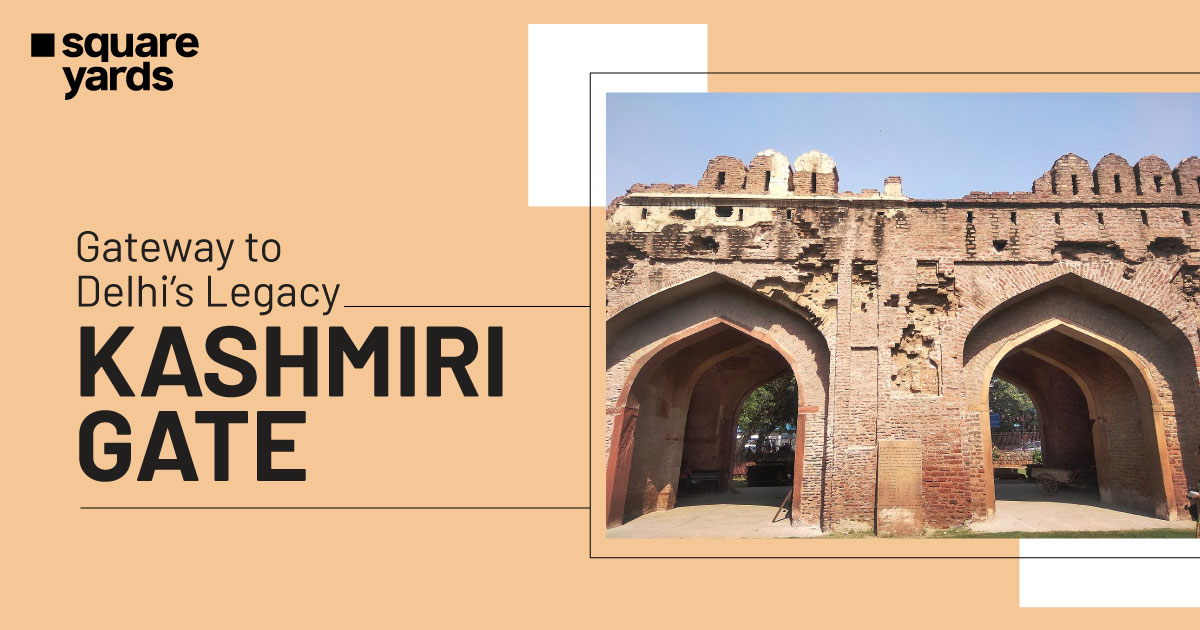Searching for the perfect living space can be challenging, but it is important to familiarise yourself with different architectural styles and note their unique characteristics. Split level houses, for instance, have become increasingly popular in recent years due to their distinct five-level design and efficient use of space.
Split-level homes provide several features distinct to this style, including a two-story high entryway, a raised main living area, and a lower-level family room. They also come with various other amenities depending on the type chosen.
So, let’s start with the guide and understand what defines a Split level house and why this type of home is becoming so popular.
Table of contents
What is a Split House?
Split-level homes are multi-level dwellings comprising three or more floors, all connected by separate staircases. In a split-entry house, an entryway near the front door leads to the living area, typically located on the ground floor. Half flights of stairs from this area lead up or down to the other levels, which can contain additional living spaces, bedrooms, the basement, and a garage.
It’s interesting to know that Split level houses typically have three floors, though they can have as many as five, giving the home an interesting and individual appearance.
In other words, a split-level house is a dwelling with multiple levels or half-levels, each offset from one another. Generally, these styles of houses consist of two or three floors connected by a short series of steps.
The interior of these homes typically divides the living areas into distinctive sections, allowing for specific spaces dedicated to different activities. The multiple floors allow homeowners to design the house to suit their preferences.
Features of Split-Level House
Below mentioned are the top features of a split-level house:
- Unique Architectural Design – Split homes are distinguished from conventional single-level or two-story residences by their distinctive architectural style. These residences are distinguished by their staggered design, where each level is set at a different height.
- Separated Levels – Split-level homes feature two or three distinct levels, with half-stories between the levels to provide transitions between levels.
- Open Floor Plan – One of the chief benefits of split-level homes is the formal, open-concept floor plan that generally includes a large main living space.
- Bedroom Connectors – Split-level homes often feature short and wide hallways connecting bedrooms, garages and bathrooms located on a half-level.
- Bi-Level Front Entry – To enter a split-level home, you usually must ascend to the main level from a half-level landing by an exterior stair and then descend a short flight of stairs onto a landing area.
- Low-rise Design – Split-level homes generally have a low-rise construction, with two-story levels topped by a single-peak roof.
- Basement Expansion – The basement area of a split-level home is often transformed into a fully finished recreational room with dining and living spaces.
Types of Split-Level Houses
The four different types of Split homes are as follows:
Standard Split House
A typical split-level home has its entrance on the main level, typically featuring the living room, dining room, kitchen and family room. The upper level houses the bedrooms and bathrooms, while the family room and garage are located in the basement.
Stacked Split House
A stacked split-level house can have up to four separate floors, each one just a few steps from the main stairway.
Side Split House
A side split-level home exhibits staggered floors, and the attached garage is generally located on the lowest floor opposite the main level with the living room and kitchen. The rooms and bathrooms are located on the top level of the house.
Back Split House
A back split-level home appears from the front to be a single-level ranch house, but you can see several when viewing the side or back of the home.
Advantages of Split Level House
Split-level houses have plenty of benefits, making them an attractive option for prospective homebuyers looking for a starter home. Following are the pros in brief:
- Affordable Prices: Split-level homes are more affordable than similarly-sized single-family homes, offering great value for money and the perfect option for a young, growing family.
- Efficient Use of Space and Privacy: Split entry houses offer more separation of space than an open floor plan. This results in less noise travelling between rooms and provides extra privacy.
- Plenty of Outdoor Space: With their design maximizing vertical space, split-level homes come with plenty of backyard space for outdoor family activities
- Versatility of Design: These homes are very versatile, with the ability to combine different room styles and structures to give your home a unique look and feel.
- Multi-level Living: With an additional floor in the middle, these homes provide extra room and space without building outward.
Don’t miss It!
| Types of Houses | Know about Types of Houses |
| Ghar Ka Naksha | Complete Info about Ghar ka Naksha |
| Cabin House | What is a Cabin House? |
| Open House | What is a Open House? |
| A-Frame House | What is A-Frame House? |
| Narrow House | What is a Narrow House? |
| Duplex House | What is a Duplex House? |
| Condominium | What is a Condominium? |
| Penthouse | What is a Penthouse Meaning? |
| Kutcha House | What is a Kutcha House? |
Disadvantages of the Split-Level House
The disadvantages of Split level homes are as follows:
- Uniqueness: Depending on what you’re looking for, the unique design of a split-level home may not suit everyone’s personal tastes.
- Complexity: The complex design of the split-level home often makes remodelling and renovations more difficult, as there is less consistency in the layout of the house.
- Mobility Issues: The multiple levels of a split-level home can be inconvenient and even dangerous for those with restricted mobility or families with small kids.
Maintenance for Split-Level Homes
The tips for maintaining split homes are as follows:
- Keep up with regular cleaning and maintenance: Split-level homes require frequent maintenance to keep them in top condition. Clean out the gutters, caulk around windows, replace rotten boards, inspect and repair the roof, clean and paint the siding, and so on.
- Check all stairs and railings: Check them regularly to ensure they are safe and secure. If any steps are loose or the railings are not secure, get them repaired as soon as possible.
- Inspect the HVAC system: Split-level homes have a single furnace and air conditioner that cools all levels. So, ensure the HVAC systems are serviced annually, and the filters are changed regularly.
- Monitor your foundation: Split-level homes can be subject to the foundation and settling issues if not constructed properly, so inspect the foundation for any signs of cracks or shifting and get it repaired.
Looking for a Split-Level House?
For individuals seeking a distinctive design that will meet their wants and desires, split-level home plans are a fantastic option. Split-level house plans are perfect for large families on a tight budget or those who just want to make the most of their vertical home because they can offer adequate living space on several levels. So, you must consider building a split-level house plan for your new residence if you want a fashionable and flexible way of life.
FAQ’s about Split House
Q1. What is the purpose of a split-level house?
The main purpose of building a Split level house is to offer comfort, convenience, and a feeling of spaciousness in an economical way.
Q2. Are Split level houses good?
A split-level house can be a great option for people looking for an affordable home with unique features. But yes, being aware of all the associated pros and cons of a split-level house can help you determine if it’s the right home for you.
Q3. Is a split-level house a bungalow?
No, a split-level house is not a bungalow. A bungalow is a single-story house, while a split-level house has at least two stories and typically features a staircase between the two floors.








































