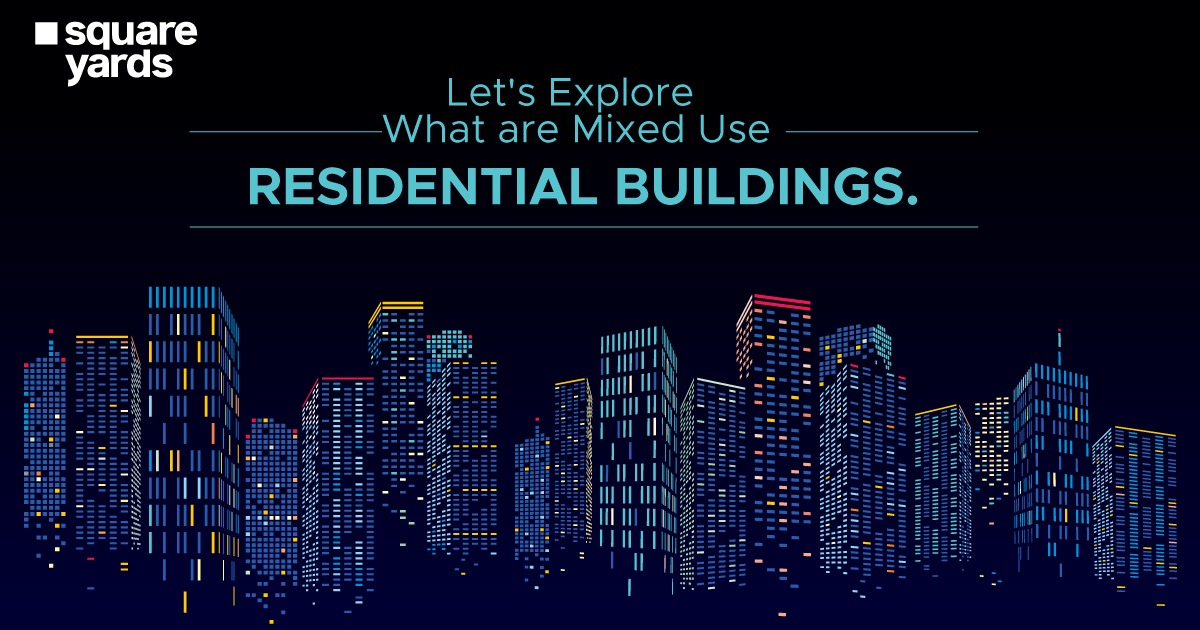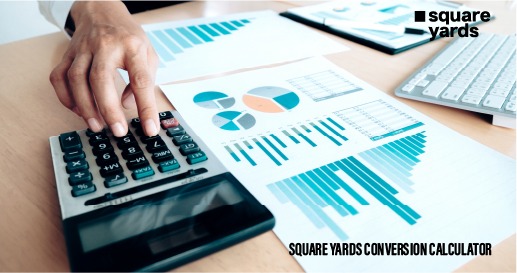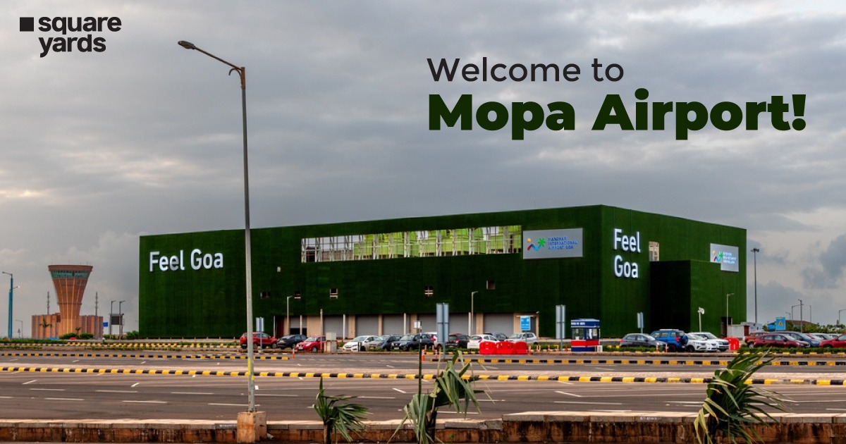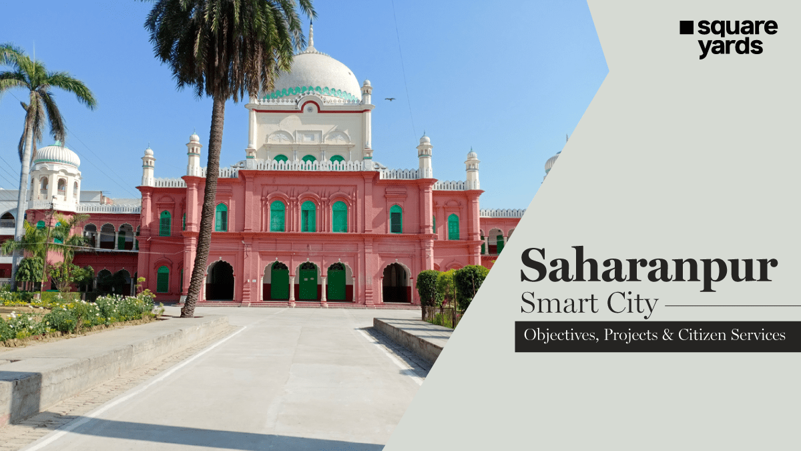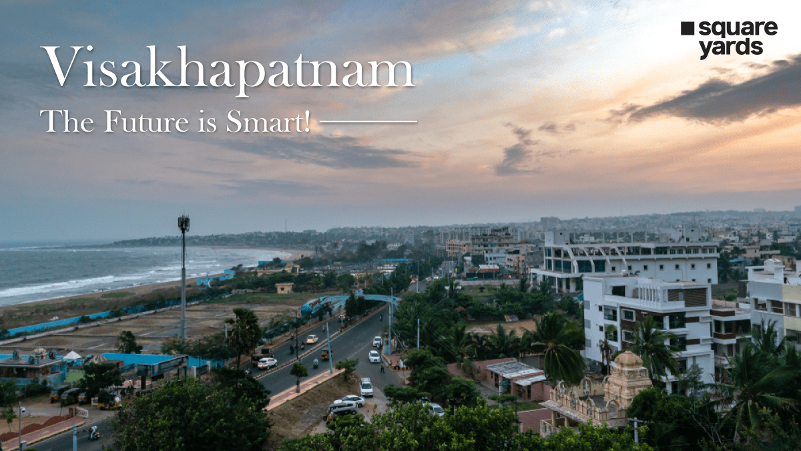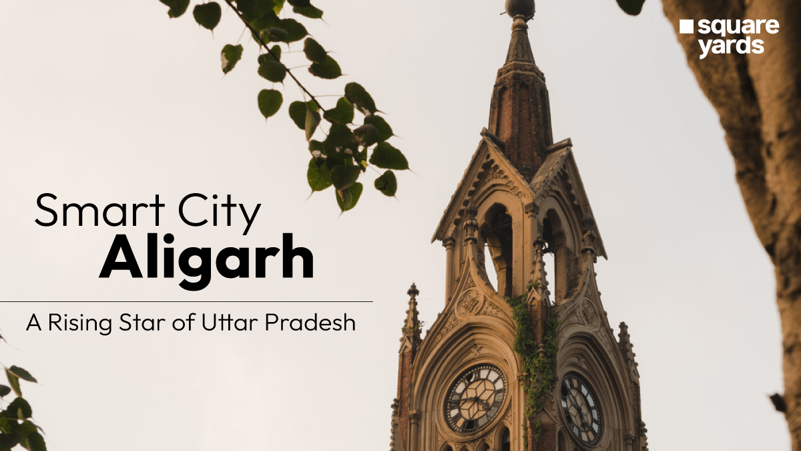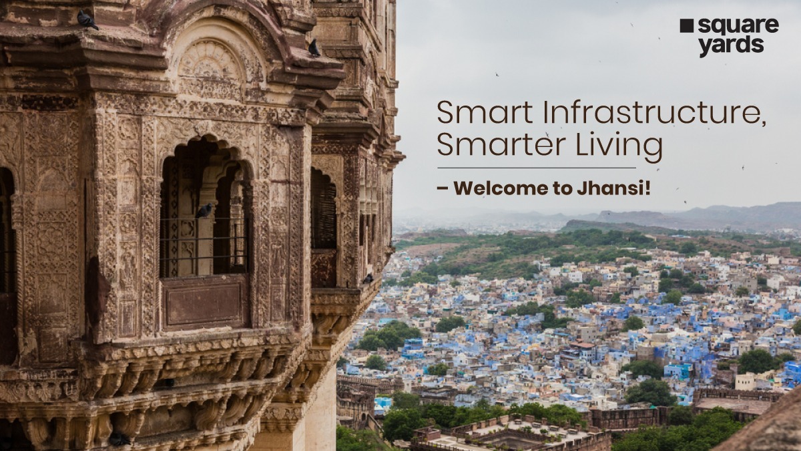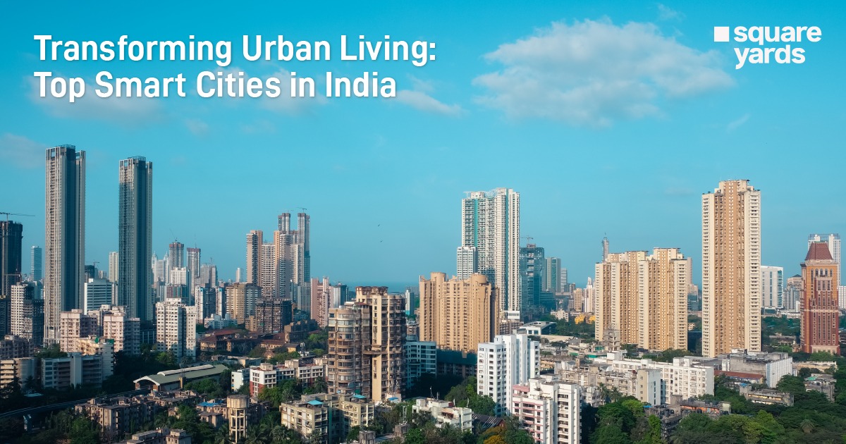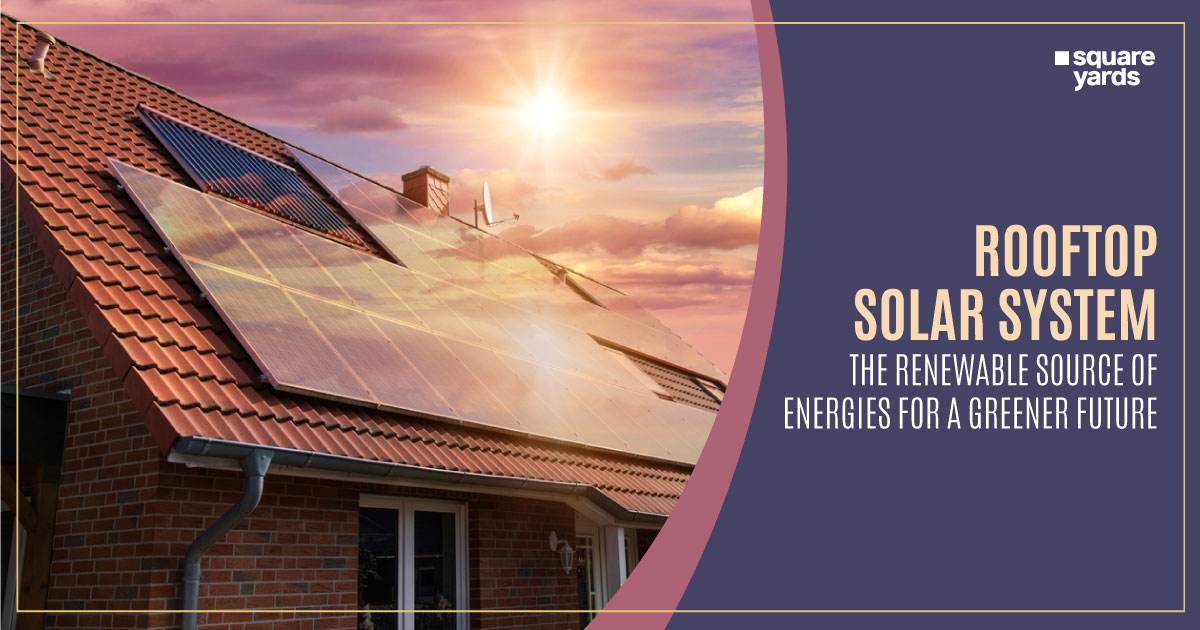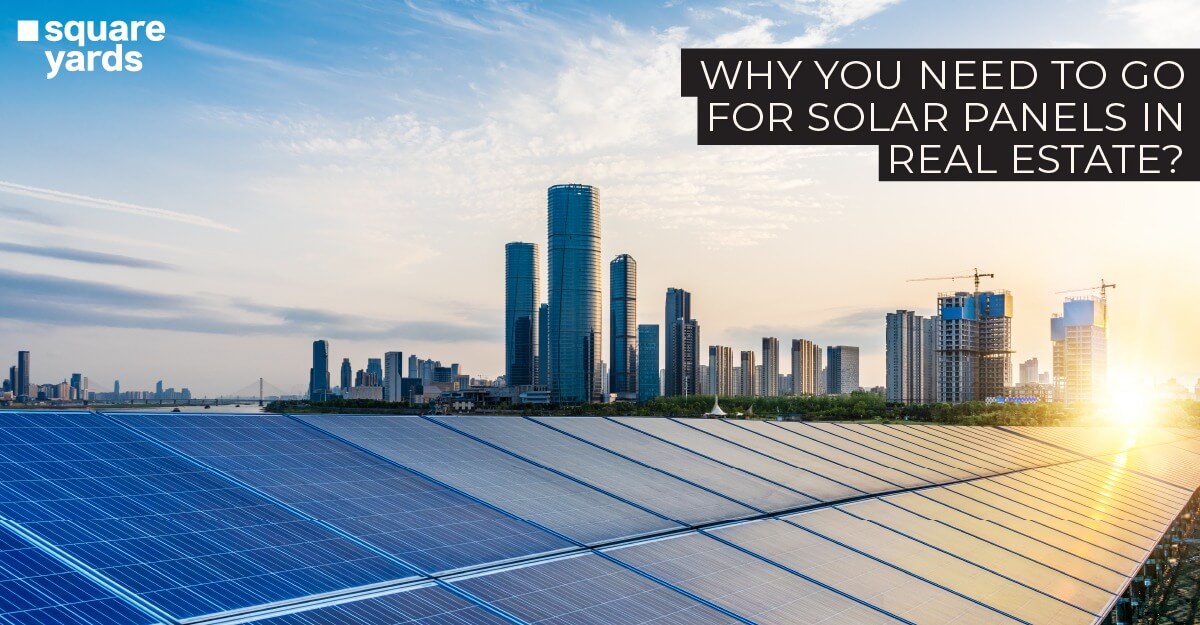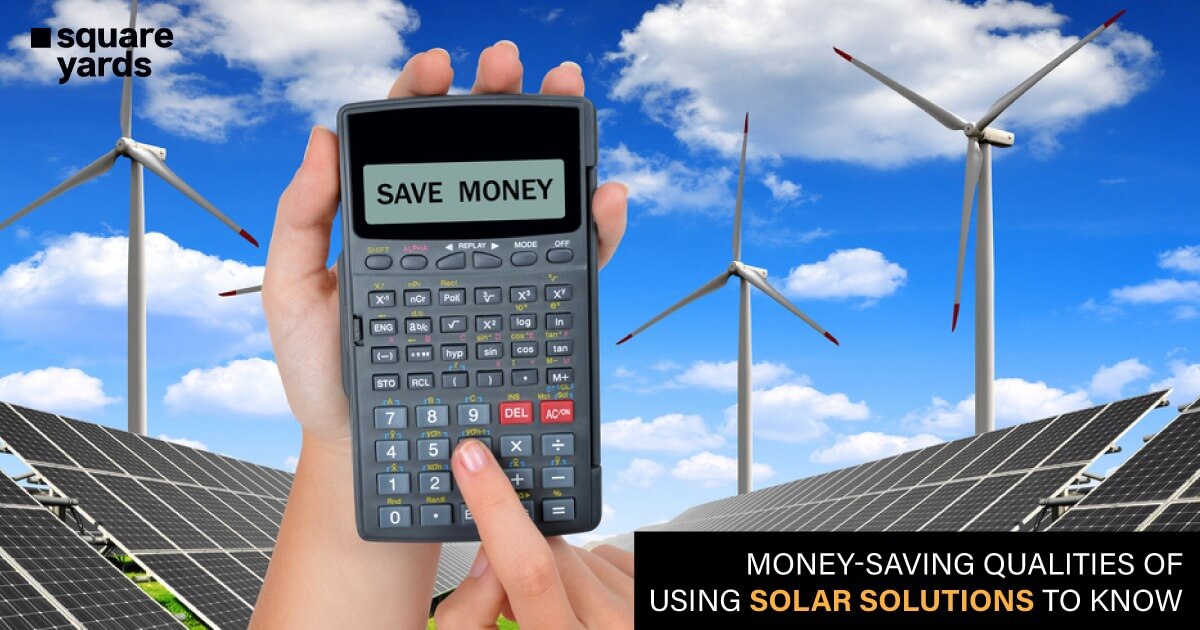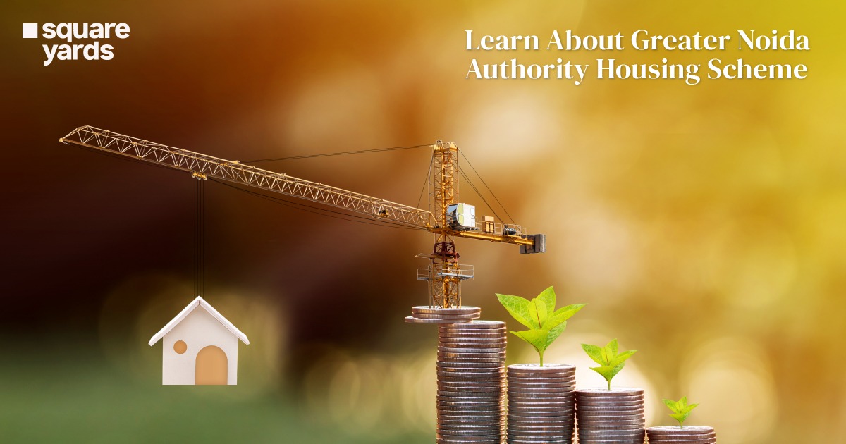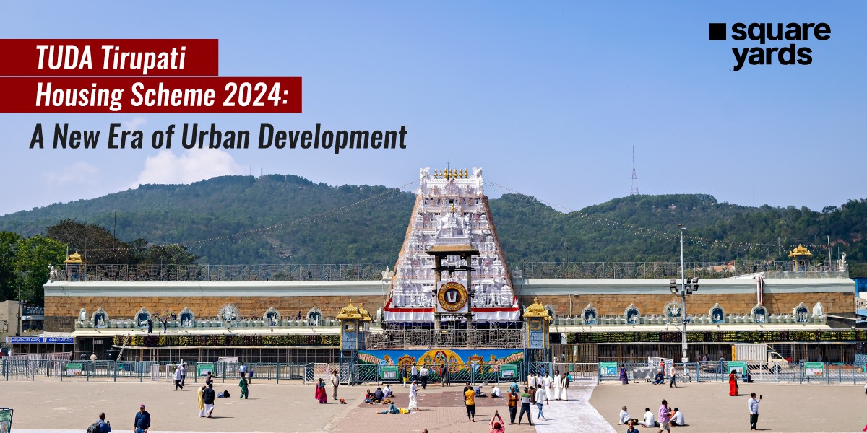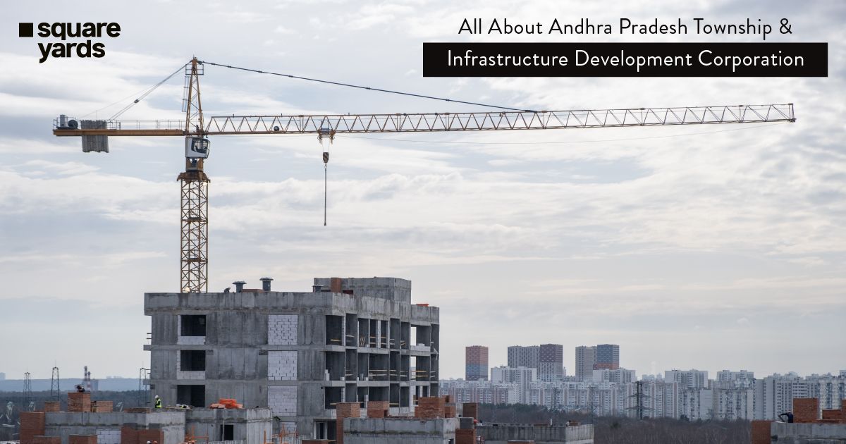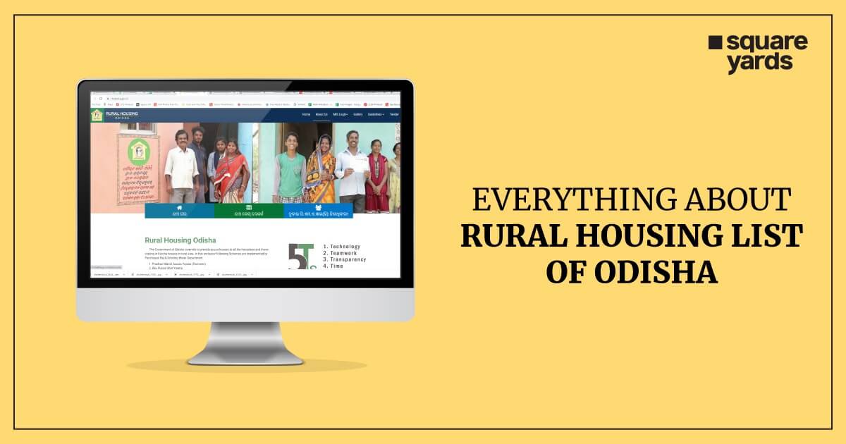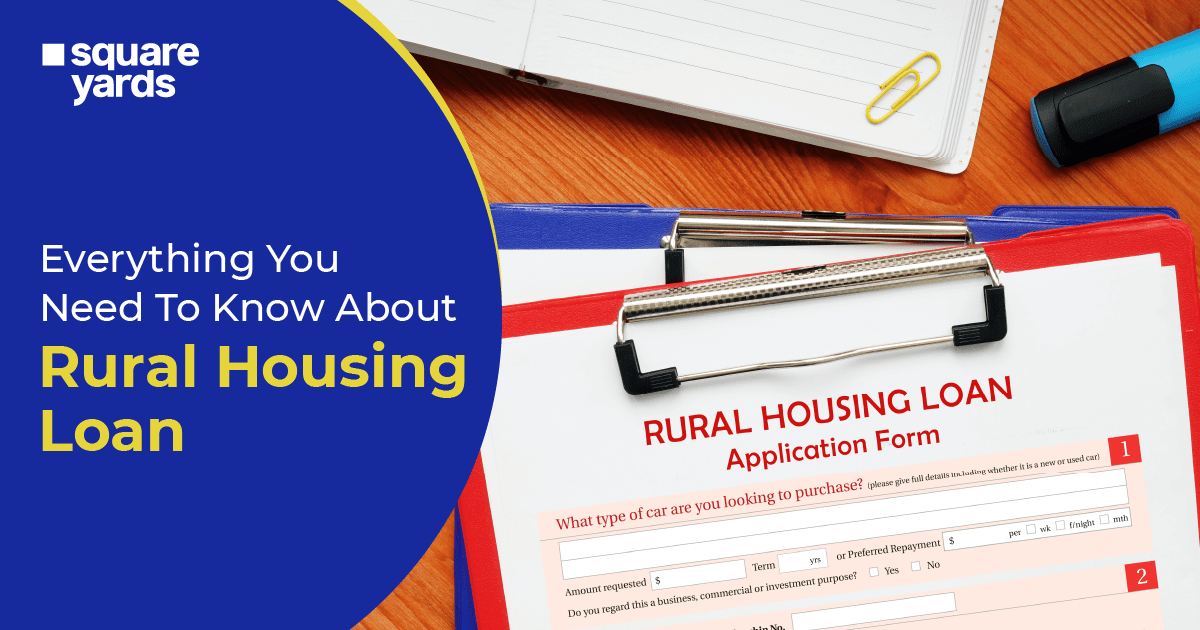Mixed-use buildings are designed to create pedestrian-friendly environments that combine different types of land uses, such as residential, institutional, commercial, cultural, and industrial. The term “mixed-use” has become popular but has also caused confusion because its meaning can vary in different locations. In the past, mixed-use buildings required the identification of a primary and secondary use, with the primary use, usually residential, influencing the building’s design and layout. This approach limited the building’s ability to effectively accommodate other office or commercial uses.
Furthermore, a mixed-use zoning designation allowed landowners to choose a specific residential or commercial use, resulting in single-use implementation despite the potential for multiple uses within the zoning district.
Presently, many people associate mixed-use development with multi-story buildings that combine commercial use on the ground floor and residential use on the upper floors. However, a more accurate understanding of mixed-use development encompasses the following characteristics:
- Incorporation of three or more significant income-generating uses, such as residential, retail/entertainment, hotel, office, and cultural/recreational facilities.
- Creation of a walkable community with interconnected pedestrian pathways.
- Promotion of integration and compatibility among different land uses.
Therefore, a technical definition of mixed-use development involves the creation of three-dimensional, pedestrian-oriented spaces that blend compatible land uses, public amenities, and utilities at various scales and intensities. This combination of uses enables individuals to live, work, shop, and engage in recreational activities within a single location, making it a desirable destination for residents from neighbouring areas.
Table of contents
What is a Mixed-Use Building?
A mixed-use building refers to an urban development characterised by the integration of various functions, including residential, commercial, cultural, institutional, or entertainment, within a single physical structure.
Types of Mixed-Use Residential Buildings
When it comes to mixed-use buildings, two main categories are always taken into account by leading design and construction companies when developing a building strategy. This is done to determine the most suitable type of mixed-use development for a particular community.
Each type of mixed-use building has its own distinct roles, advantages and disadvantages. This is particularly relevant when considering which type would be most effective in meeting the needs of the community it is intended for.
Horizontal Mixed-use Residential Buildings
This refers to the inclusion of buildings that are only used once within a parcel of land that is zoned for multiple uses. This allows for a diverse range of activities to take place in one development project. In urban areas, this approach avoids the complications and regulations associated with vertically mixed-use developments while still creating a sense of place by combining complementary uses in one location. In less urban areas, this approach offers the benefit of shared amenities and utilities, as well as the convenience of having a variety of uses within walking distance.
Vertical Mixed-use Residential Building
This concept involves incorporating different functions within the same buildings. The lower levels are usually designated for public purposes, while the upper levels are used for more private activities. For instance, the ground floor may house retail stores and eateries, while the higher floors accommodate offices, and the topmost floors are dedicated to residential units like condominiums or apartments. In urban settings, it is not unusual to come across entire neighbourhoods or blocks consisting of vertically integrated mixed-use buildings.
Benefits of Mixed-Use Residential Buildings
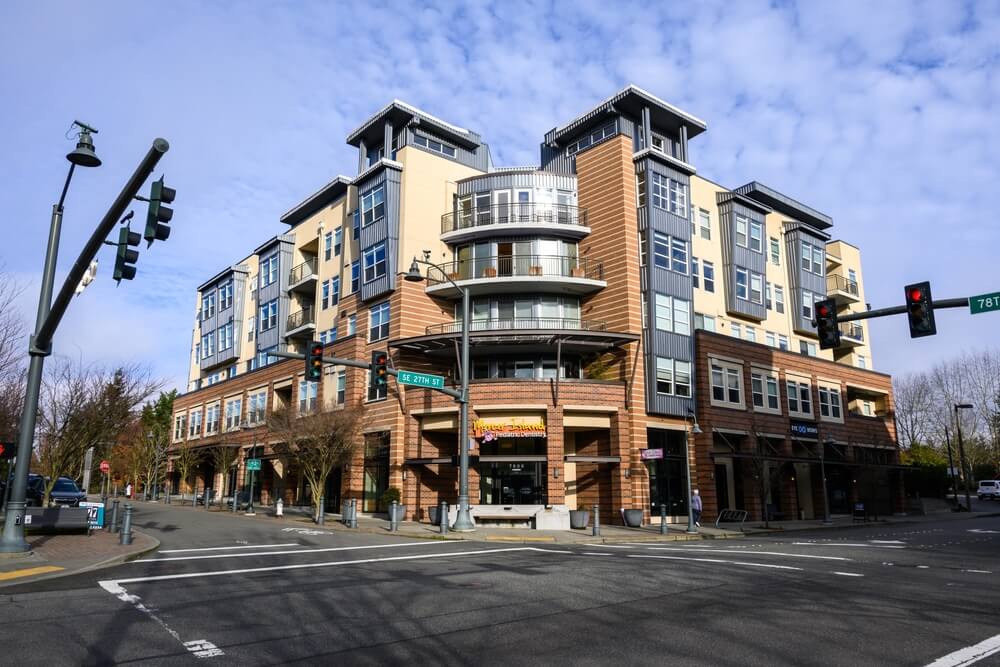
Mixed-use commercial buildings provide significant advantages for developers, owners, managers, and tenants alike.
Increase Walkability
Walkability refers to the ease of accessing services and getting around without a car. It is a desirable feature for younger generations when choosing a neighbourhood. Therefore, having a building in a walkable area makes it more appealing to younger people. Developing mixed-use building plans also enhances walkability. Owning or managing a mixed-use building in a walkable area offers advantages such as more customers for businesses in the building, the potential to charge higher rent, and increased property value due to local economic activity and a thriving community.
Portfolio Diversification
Diversifying your portfolio through mixed-use developments offers numerous advantages, not only for residents but also for your property’s financial stability. Incorporating both residential and commercial tenants in your building mitigates the potential negative impact of a downturn in the real estate market. This transformation effectively positions your property as a “third place” destination where individuals choose to spend their leisure time. Consequently, even if the local commercial market experiences a decline, you can still rely on a consistent income stream from your residential units. By reducing your reliance on a single tenant type, you effectively minimise the overall risk associated with your investment.
Enhanced Environmental Friendliness
As a real estate professional, one effective way to promote environmental sustainability is by promoting urban density through a combination of residential and commercial tenants. Instead of constructing separate buildings for apartments and commercial complexes, which would require separate heating, plumbing, and HVAC systems, a mixed-use building design increases efficiency by accommodating both in the same building.
In addition to the efficiency benefits, managing a multi-use development also contributes to sustainability in other ways. For instance, it promotes increased walkability, reducing reliance on cars in the neighbourhood and subsequently decreasing pollutants and energy consumption.
Advantages of Mixed-Use Residential Buildings
Enhanced and dynamic communities
One of the primary factors contributing to the growing popularity of mixed-use projects is the range of amenities they typically offer. By combining various functions, these projects create a captivating sense of place, providing numerous options for shopping, working, dining, living, and socialising. While this type of experience is more commonly found in well-established urban areas, it is increasingly becoming a feature of new mixed-use projects, particularly those located in suburban areas. These projects deliberately incorporate parks, plazas, and sidewalks to foster interaction among community members, which may not occur in traditional real estate developments. Whether situated in an urban or suburban environment, mixed-use development projects can serve as a focal point for a community, offering a vibrant space that is enjoyed by all.
Reduced Expenses Associated with Infrastructure
According to a study carried out by Smart Growth, municipalities can save approximately 38 per cent on infrastructure expenses, such as sewers and roads, by opting for compact development instead of large-lot subdivisions.
High Tax Revenue
Mixed-use developments have been found to generate higher property tax revenue compared to conventional, single-use, or single-story developments as communities expand in size. These developments extract greater value per acre of land. Additionally, research has demonstrated that mixed-use projects also entail inherent operating costs.
Reduced Risk of Development
The combination of different types of properties in a mixed-use development lowers the risk for real estate investors. Even if one aspect of the development, such as the retail centre or restaurant, is not doing well, the investor can still generate income from other parts, like residential or office spaces. This diversification helps to minimise the negative impact of a poorly performing business on the investor’s overall investment portfolio.
Increased Exposure to Residents
Mixed-use projects are more appealing than single-use projects because they combine different types of uses. This means that people who are shopping in a retail store, for instance, can conveniently grab a meal at a restaurant located nearby.
Mixed-Use Developments have a Comparatively higher Level of Sustainability
Mixed-use developments have a higher level of sustainability compared to other types of developments. One of the reasons for this is that they have a positive effect on the environment. Instead of constructing new buildings, many mixed-use projects choose to repurpose existing structures, reducing the need for excessive construction. This approach promotes sustainability. Additionally, the improved walkability of mixed-use developments leads to a decrease in the number of cars on the road, resulting in a lower carbon footprint.
Don’t miss It!
| Types of Houses | Know about Types of Houses |
| Mumbai Posh Area | Top 5 Posh Areas in Mumbai |
| Cabin House | What is a Cabin House? |
| Open House | What is a Open House? |
| Modern House Design | Modern House Design Ideas |
| 2 Storey House Design | What is Two Storey Modern House? |
| Duplex House | What is a Duplex House? |
| Residential Building | What is Residential Building? |
| Kerala House Design | Kerala House Design Ideas |
Managing Access to Mixed-Use Buildings
Mixed-use buildings can bring about numerous advantages for your commercial tenants, residents, and overall financial performance. However, managing mixed-use buildings requires specific solutions. One crucial aspect to address is the control of building access.
Every multi-tenant building necessitates a solution that ensures both secure and convenient access. However, when it comes to managing access for a mixed-use building, it becomes essential to segment access control according to the appropriate parties. For instance, commercial tenants would not appreciate it if residents could use their residential security credentials to gain access to the offices within the building.
In simple terms, tenants of your building should only be able to access the areas they are authorised to enter.
Residents and commercial tenants engage with a mixed-use building in different ways, which means they have distinct access control requirements. Apartment residents, for example, may frequently receive late-night food deliveries, making a system with Delivery PINs beneficial for the building. On the other hand, commercial tenants may prioritise a system that enables them to provide virtual keys to their daily visitors, ranging from job applicants to business associates.
Ultimately, individuals renting space in a mixed-use development should only have access to specific areas based on their usage of the building. To effectively manage this, a comprehensive access control system is necessary.
FAQ’s about Mixed-Use Buildings
Q1. What is the concept of mixed land use?
Mixed land use refers to the simultaneous presence of multiple land uses within a shared space, such as a floor, building, or street.
Q2. What are the types of mixed-use architecture?
Two types of mixed-use architecture are as follows:
- Horizontal mixed-use buildings
- Vertical mixed-use buildings


