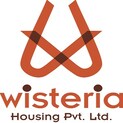
Average Asking Price of Properties in Mohali Sector 125 is around ₹ 3,950 /Sq.ft


Introducing Wisteria Nav City, a luxuriant residential project nestled in the heart of Mohali Sector 125. Strategically located with proximity to Chandigarh Road, this property offers unmatched connectivity and convenience. Be a part of the thriving community where modern essentials meet unparalleled luxury, providing an unmatched living experience.
Wisteria Nav City boasts a range of state-of-the-art amenities designed to elevate your lifestyle. From a well-equipped gymnasium for fitness enthusiasts to 24 x 7 security for a sense of comfort, every aspect is carefully planned to ensure a stress-free living experience. Further, the project ' s superior specification, featuring Master Bedroom walls with oil-bound distemper, guarantees durable and easy-to-maintain spaces.
Invest in a lifestyle that sets a new standard for excellence at Wisteria Nav City. Choose from a range of thoughtfully designed 1, 2, and 3 BHK apartments, perfectly blending functionality with aesthetics. Whether you ' re a first-time buyer or an investor, this initiative offers exceptional value with exclusive unit options available at competitive prices. Be a part of the city ' s most talked-about residential project and experience the perfect blend of luxury, comfort, and community living.
Available Unit OptionsThe following table outlines the available unit options at Wisteria Nav City:
| Unit Type | Area (Sq. Ft.) | Price (Rs.) |
| 1 BHK Apartment | 742 | 24.00 Lac |
| 2 BHK Apartment | 935 | 24.00 Lac |
| 3 BHK Apartment | 1610 | 24.01 Lac |
This esteemed residential project is situated close to several iconic landmarks, providing residents with unparalleled convenience and an enhanced quality of life.
| Master Bedroom-Walls | Oil Bound Distemper |
| Master Bedroom-Flooring | Vitrified Tiles |
| Other Bedrooms-Flooring | Vitrified Tiles |
| Walls | Oil Bound Distemper |
| Living Area-Flooring | Vitrified Tiles |
| Structure | RCC Frame Structure |
Check Travel Time
Connecting Roads - Wisteria Nav City
The project offers 1 BHK, 2 BHK, and 3 BHK apartments with varying sizes and corresponding price ranges.
The project features a range of amenities, including gymnasium, 24x7 security, card room, rainwater harvesting, and high-speed elevators to ensure a comfortable living experience.
The homes in Wisteria Nav City feature oil-bound distemper walls, vitrified tile flooring, and RCC frame structure.
The project is ready to move, indicating that the construction is complete and the property is available for immediate occupation.
Wisteria Nav City is conveniently located near Chandigarh Road, with a distance of 2.5 kilometers, which is likely to see significant growth and development in the future.
The price range for units in Wisteria Nav City varies depending on the unit type, with options starting from 24.00 Lac for 1 BHK and 2 BHK apartments and 24.01 Lac for 3 BHK apartments.
This website is only for the purpose of providing information regarding real estate projects in different geographies. Any information which is being provided on this website is not an advertisement or a solicitation. The company has not verified the information and the compliances of the projects. Further, the company has not checked the RERA* registration status of the real estate projects listed herein. The company does not make any representation in regards to the compliances done against these projects. Please note that you should make yourself aware about the RERA* registration status of the listed real estate projects.
*Real Estate (regulation & development) act 2016.















