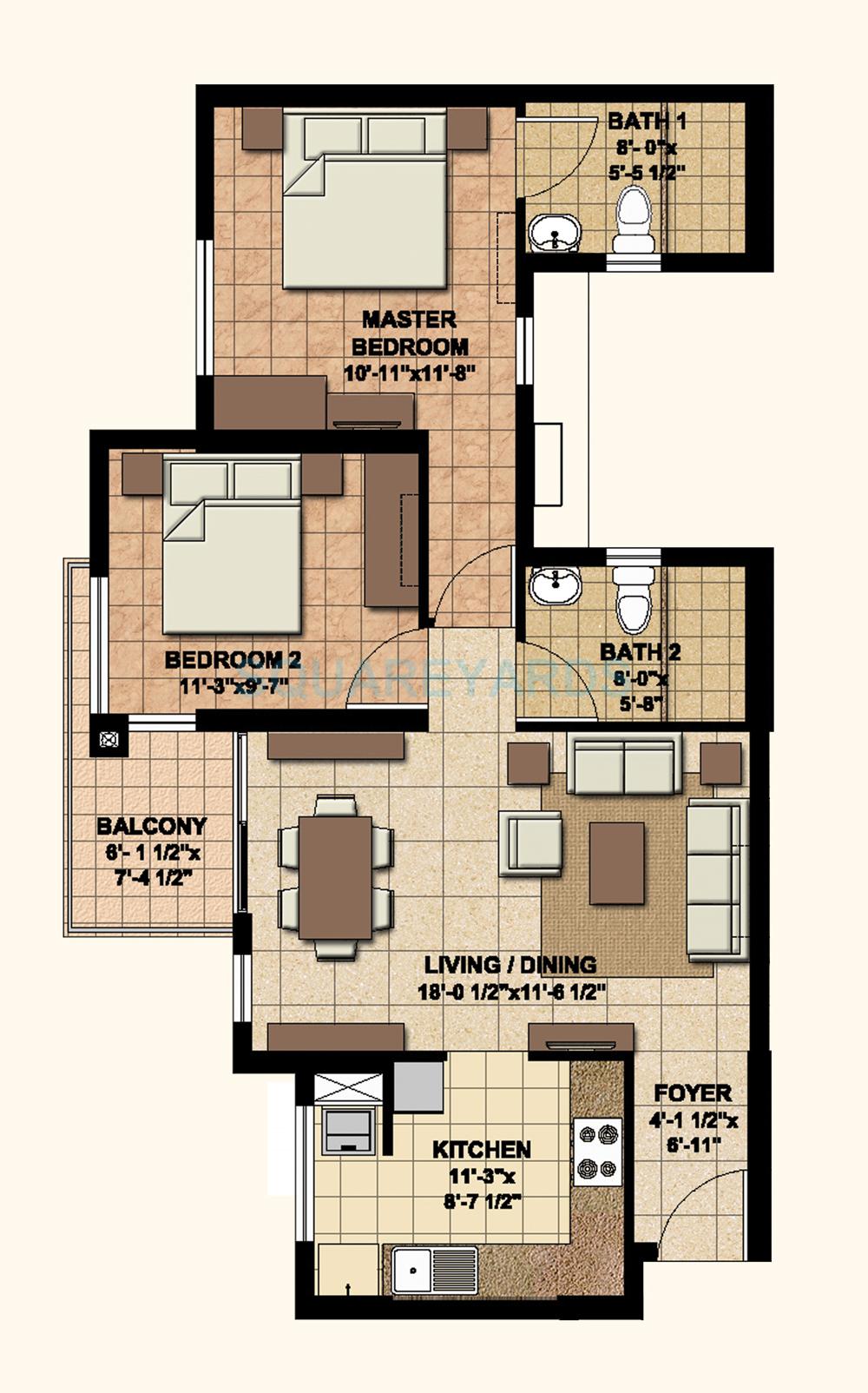Chennai

A: The different floor configurations of Akshaya Homes Today are 1 BHK 612 Sq. Ft.,2 BHK 1060 Sq. Ft.,2 BHK 619 Sq. Ft.,2 BHK 982 Sq. Ft.,2 BHK 1061 Sq. Ft.,3 BHK 1360 Sq. Ft.,3 BHK 1246 Sq. Ft.,3 BHK 1328 Sq. Ft.,3 BHK 1335 Sq. Ft..
A: Yes, we have a 3D/2D View of multiple Unit sizes.
100% Service, 0% Brokerage
If you find a lower price anywhere, tell us and we will match it.
Our sales personnel are accountable for every step
 Detect my location
Detect my location