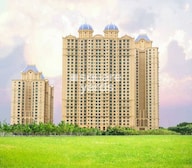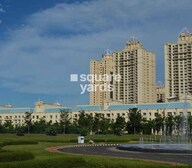
The Hiranandani Parks, Chennai, is a 360-acre residential township with ready-to-move-in apartments launched and developed by the Hiranandani Group. These apartments are the ideal fusion of comfort, luxury, and style, created to meet the preferences and advantages of residents. The Hiranandani Parks project offers 2, 2.5, and 3-BHK apartments that are thoughtfully designed and offer over 30 first-class amenities and facilities. It is located in Oragadam, Chennai, and features a 25,000 sq. ft. clubhouse. The project is well-connected to the neighbouring areas of Oragadam, Chennai.
Spread across 360 acres, the Hiranandani Parks, Chennai, features 2, 2.5, and 3-BHK apartments with modern interiors in a carpet area ranging from 1437 sq. ft. to 1927 sq. ft. The Hiranandani Parks project offers 30 top-notch amenities and conveniences with exceptional accessibility to Oragadam and its attractions. The township project features a 25,000 sq. ft. clubhouse and a 55-acre golf course with a driving range. Hiranandani Parks’ brochure provides more details about the property.
| Unit Type | Area | New Home Price* |
| 2 BHK 1706 Sq. Ft. Apartment |
1706 Sq. Ft.
(Saleable)
|
₹ 77.22 Lac
|
| 2 BHK 1763 Sq. Ft. Apartment |
1763 Sq. Ft.
(Saleable)
|
₹ 82.05 Lac
|
| 3 BHK 1859 Sq. Ft. Apartment |
1859 Sq. Ft.
(Saleable)
|
₹ 87.16 Lac
|
| 3 BHK 1992 Sq. Ft. Apartment |
1992 Sq. Ft.
(Saleable)
|
₹ 92.11 Lac
|
| Project Status Ready to Move | Configurations 2, 3 BHK |
| Unit Sizes 1706 Sq. Ft to 1992 Sq. Ft (Saleable) | Builder House of Hiranandani |
| Total Number of Units 1700 units | Project Size 50 Acres |
| Launch Date | Completion Date |
| Locality Oragadam | Micro Market Chennai West |

| Key Amenities | Key Features |
| Hiranandani Parks amenities involves the following: | Hiranandani Parks Features involves the following: |
| CCTV surveillance | Apartment units comprise 2, 2.5, and 3-BHK ready-to-move-in apartments. |
| 24/7 power backup | The Hiranandani Parks project offers a wide range of amenities and facilities and environmental-friendly surroundings. |
| High-speed elevators | The township features a 25, 000 sq. ft. Clubhouse - Club De Royale, and a 55-acre golf course. |
| Gym | The property offers 60% open space. |
| Clubhouse | It offers a secure and healthy lifestyle by including several necessary conveniences, like excellent security with CCTV surveillance, sports courts, and ample walking and jogging space. |
| Amphitheatre | The apartments have huge windows for plenty of natural sunlight and good ventilation. |
| Jogging and cycling tracks | |
| Basketball court | |
| Skating Rink | |
| Jacuzzi |
|
|
|
|
|
|
|
|
|
|
|
|
|
|
|
|
|
|
|
|
|
|
|
|
|
|
|
|
|
|
|
|
|
|
|
|
|
|
|
|
|
|
|
|
|
|
| Master Bedroom-Walls | Acrylic Emulsion |
| Master Bedroom-Flooring | Vitrified Tiles |
| Other Bedrooms-Flooring | Vitrified Tiles |
| Walls | Acrylic Emulsion |
| Living Area-Flooring | Vitrified Tiles |
| Structure | RCC Frame Structure |
The Hiranandani Parks location in Oragadam, Chennai, has a variety of benefits, including having most facilities and amenities nearby. Some of the advantages of this project are:
The property is 15 minutes away from the Singaperumal Koil Railway Station.
There are 100-plus MNCs close to the Hiranandani Parks property.
Numerous hospitals, such as Hiranandani Parks Hospital, RELA Hospital, J.S. Hospital, and Surya Hospital, are close to the property.
Several schools, banks, shopping malls, and entertainment centres are close to the property.
Owing to the Hiranandani Parks location, residents have excellent accessibility to a variety of entertainment alternatives. Within the township, there are schools, worship places, supermarkets, and numerous other attractions in Oragadam, Chennai. Apartments at the Hiranandani Parks are designed for a comfortable lifestyle with world-class amenities and services. The apartments are ready for possession.
Hiranandani Parks, Chennai is built in a well-planned residential township.
Several hospitals, schools, banks, shopping malls, entertainment centres, and other facilities are within the property.
There is easy connectivity to Chennai’s neighbouring areas and railway stations.
The project is in an environment-friendly area with an abundance of landscaped gardens.
| Schools Near by Hiranandani Parks Apartments | |
|---|---|
|
|
10.37 KM |
|
|
10.90 KM |
|
|
11.07 KM |
|
|
11.18 KM |
|
|
11.20 KM |
|
|
11.49 KM |
|
|
11.59 KM |
|
|
11.73 KM |
|
|
11.84 KM |
|
|
12.02 KM |
| Bus Stops Near by Hiranandani Parks Apartments | |
|---|---|
|
|
10.17 KM |
|
|
10.89 KM |
|
|
11.14 KM |
|
|
11.18 KM |
|
|
11.27 KM |
|
|
11.40 KM |
|
|
11.44 KM |
|
|
11.46 KM |
|
|
11.48 KM |
|
|
11.95 KM |
| Hospitals Near by Hiranandani Parks Apartments | |
|---|---|
|
|
10.77 KM |
|
|
10.88 KM |
|
|
11.02 KM |
|
|
11.16 KM |
|
|
11.58 KM |
|
|
12.13 KM |
|
|
12.25 KM |
|
|
12.39 KM |
|
|
12.51 KM |
|
|
12.97 KM |
| Clinics Near by Hiranandani Parks Apartments | |
|---|---|
|
|
10.69 KM |
|
|
10.71 KM |
|
|
11.01 KM |
|
|
11.06 KM |
|
|
11.79 KM |
|
|
11.79 KM |
|
|
12.40 KM |
|
|
12.62 KM |
|
|
12.81 KM |
|
|
13.29 KM |
| Gym Fitness Near by Hiranandani Parks Apartments | |
|---|---|
|
|
9.26 KM |
|
|
10.57 KM |
|
|
11.13 KM |
|
|
11.15 KM |
|
|
11.89 KM |
|
|
12.09 KM |
|
|
12.39 KM |
|
|
12.44 KM |
|
|
12.60 KM |
|
|
12.71 KM |
| Temples Near by Hiranandani Parks Apartments | |
|---|---|
|
|
11.05 KM |
|
|
11.84 KM |
|
|
12.09 KM |
|
|
12.11 KM |
|
|
12.56 KM |
|
|
13.02 KM |
|
|
13.45 KM |
|
|
13.49 KM |
|
|
13.51 KM |
|
|
13.54 KM |
| Supermarkets Near by Hiranandani Parks Apartments | |
|---|---|
|
|
9.30 KM |
|
|
10.32 KM |
|
|
10.94 KM |
|
|
11.34 KM |
|
|
11.69 KM |
|
|
11.70 KM |
|
|
12.08 KM |
|
|
12.10 KM |
|
|
12.11 KM |
|
|
12.47 KM |
| College and Universities Near by Hiranandani Parks Apartments | |
|---|---|
|
|
9.12 KM |
|
|
9.27 KM |
|
|
9.55 KM |
|
|
11.65 KM |
|
|
13.09 KM |
|
|
13.52 KM |
|
|
13.62 KM |
|
|
13.66 KM |
|
|
13.69 KM |
|
|
14.78 KM |
| Food Others Near by Hiranandani Parks Apartments | |
|---|---|
|
|
9.37 KM |
|
|
11.28 KM |
|
|
12.17 KM |
|
|
12.61 KM |
|
|
12.63 KM |
|
|
13.24 KM |
|
|
13.28 KM |
|
|
13.38 KM |
|
|
13.42 KM |
|
|
13.45 KM |
| Clothings Near by Hiranandani Parks Apartments | |
|---|---|
|
|
10.89 KM |
|
|
11.19 KM |
|
|
12.15 KM |
|
|
12.16 KM |
|
|
12.21 KM |
|
|
13.19 KM |
|
|
13.44 KM |
|
|
13.58 KM |
|
|
13.58 KM |
|
|
14.62 KM |
This website is only for the purpose of providing information regarding real estate projects in different geographies. Any information which is being provided on this website is not an advertisement or a solicitation. The company has not verified the information and the compliances of the projects. Further, the company has not checked the RERA* registration status of the real estate projects listed herein. The company does not make any representation in regards to the compliances done against these projects. Please note that you should make yourself aware about the RERA* registration status of the listed real estate projects.
*Real Estate (regulation & development) act 2016.




 Travel Time - Hiranandani Parks Apartments
Travel Time - Hiranandani Parks Apartments
