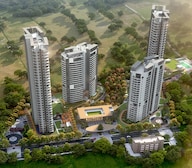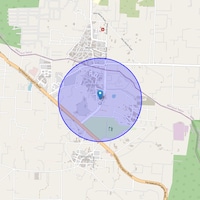
Introducing Adani Lushlands, a luxurious residential project located in the prime neighborhood of Gwal Pahari, Gurgaon. This project is strategically connected to major roads, including Golf Course Extension Road, which is just a 4-minute drive away, and Gurgaon Faridabad Road, with a distance of just 0.2 kilometers. With its eco-friendly environment and modern amenities, Adani Lushlands is the perfect place to call home.
This project offers a range of luxuries and comforts, including a state-of-the-art gymnasium for fitness enthusiasts and reliable power backup to ensure a seamless living experience. The project knowledge document can be downloaded from the link provided, which offers a detailed overview of the project details and specifications.
With its focus on providing a comfortable and convenient lifestyle, Adani Lushlands is the ideal choice for those seeking a modern living experience. The project specifications include high-quality materials, carefully selected to ensure a long-lasting and low-maintenance living space. From its prime location to its modern amenities, Adani Lushlands is the perfect place to invest in your dream home.
Available Unit OptionsThe following table outlines the available unit options at Adani Lushlands:
| Unit Type | Area (Sq. Ft.) |
| 4 BHK Apartment | 4750 |
The residential property is strategically located near several notable landmarks, providing residents with easy access to essential amenities and services. These landmarks not only enhance the quality of life for residents but also offer a unique blend of convenience and comfort.
| Unit Type | Area | New Home Price* |
| 4 BHK 4750 Sq. Ft. Apartment |
4750 Sq. Ft.
(Saleable)
|
₹ 12.87 Cr
|
Adani Lushlands boasts a strategic location near Golf Course Extension Road, luxurious amenities such as a gymnasium and 24x7 security, and well-planned apartments featuring acrylic emulsion walls and laminated wooden flooring.
Currently, Adani Lushlands provides a selection of 4 BHK apartments, designed for spacious living.
The developer of Adani Lushlands is Adani Realty, which has a track record of delivering 45 successful projects.
Adani Lushlands is conveniently located near several amenities, including schools, hospitals, supermarkets, and restaurants, with Sardar Patel Vidya Niketan just 1.12 km away and Janki Max Hospital only 0.84 km away.
Adani Lushlands is currently in the new launch phase, offering an exciting opportunity for prospective buyers.
The apartments at Adani Lushlands feature high-quality finishes including laminated wooden flooring in bedrooms, Italian or imported marble in living areas, and premium bath fittings in bathrooms.
| Project Status New Launch | Configurations 4 BHK |
| Unit Sizes 4750 Sq. Ft (Saleable) | Builder Adani Realty |
| Total Number of Units 251 units | Project Size 12.356 Acres |
| Launch Date | Completion Date |
| Locality Gwal Pahari | Micro Market Golf Course Extension |

| Q-o-Q | Adani Lushlands(Price per sqft) | Gwal Pahari(Price per sqft) |
| Jan-Mar 25 | ₹ 17,916 | N/A |
|
|
|
|
|
|
|
|
|
|
|
|
|
|
|
|
|
|
|
|
|
|
|
|
|
|
|
|
|
|
|
|
|
|
|
|
|
|
|
|
| Master Bedroom-Walls | Acrylic Emulsion |
| Master Bedroom-Flooring | Laminated Wooden |
| Other Bedrooms-Flooring | Laminated Wooden |
| Walls | Acrylic Emulsion |
| Living Area-Flooring | Italian/Imported Marble |
| Kitchen-Equipments | Modular Kitchen, Hob, Chimney, Double Bowl Sink |
| Bathroom | Shower Panel, Geyser, Premium Bath Fittings, Exhaust Fan |
| Structure | RCC Frame Structure |
| Schools Near by Adani Lushlands | |
|---|---|
|
|
1.12 KM |
|
|
1.35 KM |
|
|
2.01 KM |
|
|
2.01 KM |
|
|
2.10 KM |
|
|
2.51 KM |
|
|
2.89 KM |
|
|
3.07 KM |
|
|
3.44 KM |
|
|
3.45 KM |
| Bus Stops Near by Adani Lushlands | |
|---|---|
|
|
0.73 KM |
|
|
1.37 KM |
|
|
1.60 KM |
|
|
2.09 KM |
|
|
2.43 KM |
|
|
2.53 KM |
|
|
2.78 KM |
|
|
2.78 KM |
|
|
2.89 KM |
|
|
2.99 KM |
| Hospitals Near by Adani Lushlands | |
|---|---|
|
|
0.84 KM |
|
|
3.89 KM |
|
|
3.90 KM |
|
|
3.97 KM |
|
|
4.26 KM |
|
|
4.28 KM |
|
|
4.45 KM |
|
|
4.46 KM |
|
|
4.65 KM |
|
|
4.92 KM |
| Clinics Near by Adani Lushlands | |
|---|---|
|
|
0.65 KM |
|
|
0.83 KM |
|
|
0.92 KM |
|
|
1.02 KM |
|
|
1.06 KM |
|
|
1.12 KM |
|
|
1.12 KM |
|
|
1.26 KM |
|
|
1.59 KM |
|
|
3.29 KM |
| Restaurants Near by Adani Lushlands | |
|---|---|
|
|
1.24 KM |
|
|
4.13 KM |
|
|
4.19 KM |
|
|
4.22 KM |
|
|
4.29 KM |
|
|
4.35 KM |
|
|
4.41 KM |
|
|
4.41 KM |
|
|
4.47 KM |
|
|
4.53 KM |
| Gym Fitness Near by Adani Lushlands | |
|---|---|
|
|
1.05 KM |
|
|
1.23 KM |
|
|
3.10 KM |
|
|
3.27 KM |
|
|
3.43 KM |
|
|
3.46 KM |
|
|
3.46 KM |
|
|
3.52 KM |
|
|
3.63 KM |
|
|
3.67 KM |
| Temples Near by Adani Lushlands | |
|---|---|
|
|
1.10 KM |
|
|
2.16 KM |
|
|
2.43 KM |
|
|
3.06 KM |
|
|
3.78 KM |
|
|
3.93 KM |
|
|
4.14 KM |
|
|
4.42 KM |
|
|
4.65 KM |
|
|
4.72 KM |
| Supermarkets Near by Adani Lushlands | |
|---|---|
|
|
0.33 KM |
|
|
3.27 KM |
|
|
3.85 KM |
|
|
3.87 KM |
|
|
4.34 KM |
|
|
4.63 KM |
|
|
4.74 KM |
|
|
4.75 KM |
|
|
4.78 KM |
|
|
4.81 KM |
| College and Universities Near by Adani Lushlands | |
|---|---|
|
|
0.98 KM |
|
|
3.57 KM |
|
|
3.62 KM |
|
|
4.31 KM |
|
|
5.30 KM |
|
|
5.89 KM |
|
|
7.08 KM |
|
|
7.20 KM |
|
|
7.28 KM |
|
|
7.32 KM |
| Food Others Near by Adani Lushlands | |
|---|---|
|
|
4.48 KM |
|
|
4.62 KM |
|
|
4.73 KM |
|
|
4.75 KM |
|
|
4.77 KM |
|
|
4.85 KM |
|
|
5.18 KM |
|
|
5.80 KM |
|
|
6.64 KM |
|
|
6.64 KM |
This website is only for the purpose of providing information regarding real estate projects in different geographies. Any information which is being provided on this website is not an advertisement or a solicitation. The company has not verified the information and the compliances of the projects. Further, the company has not checked the RERA* registration status of the real estate projects listed herein. The company does not make any representation in regards to the compliances done against these projects. Please note that you should make yourself aware about the RERA* registration status of the listed real estate projects.
*Real Estate (regulation & development) act 2016.







 Travel Time - Adani Lushlands
Travel Time - Adani Lushlands
